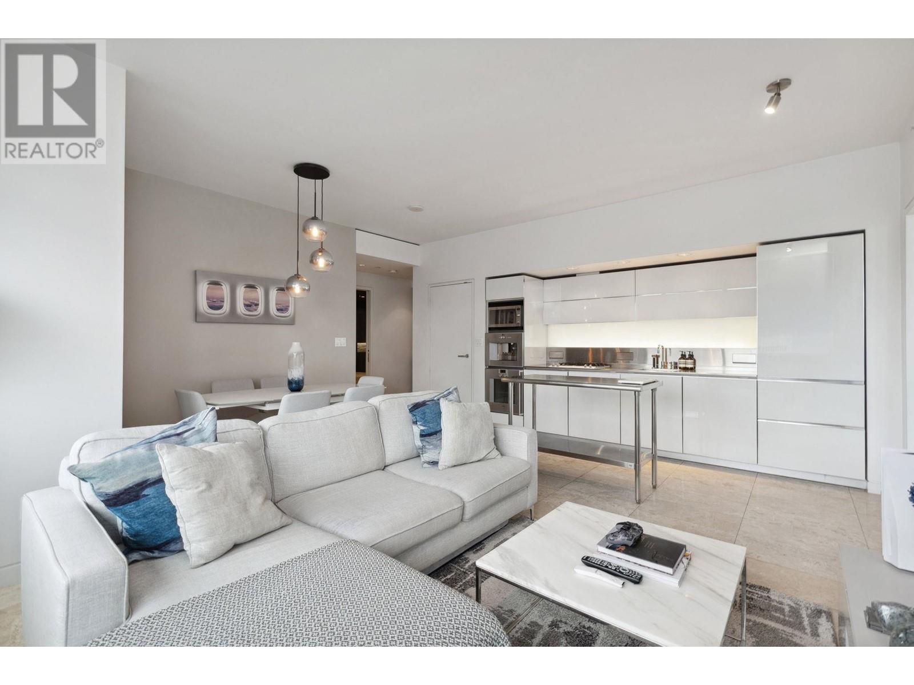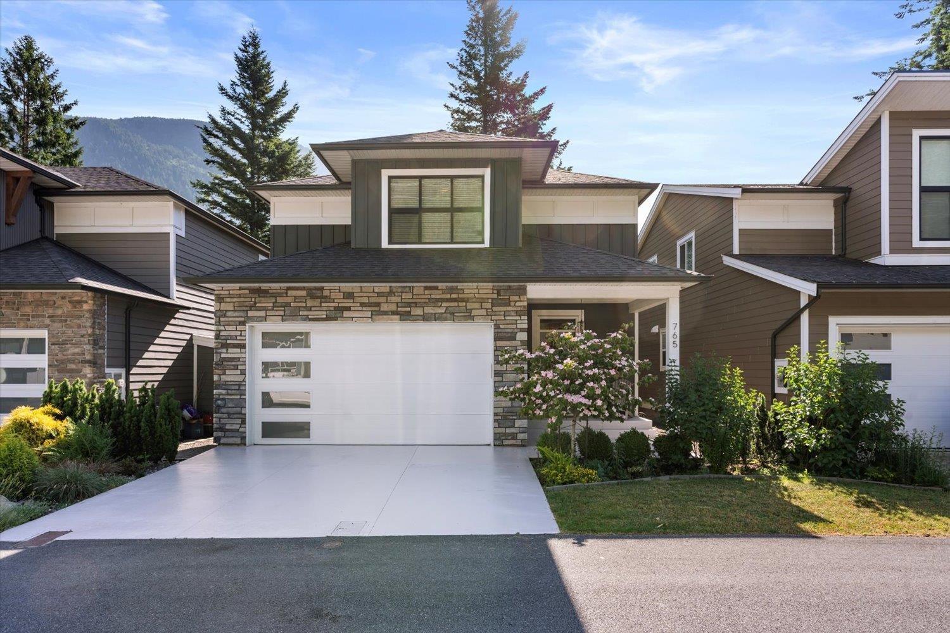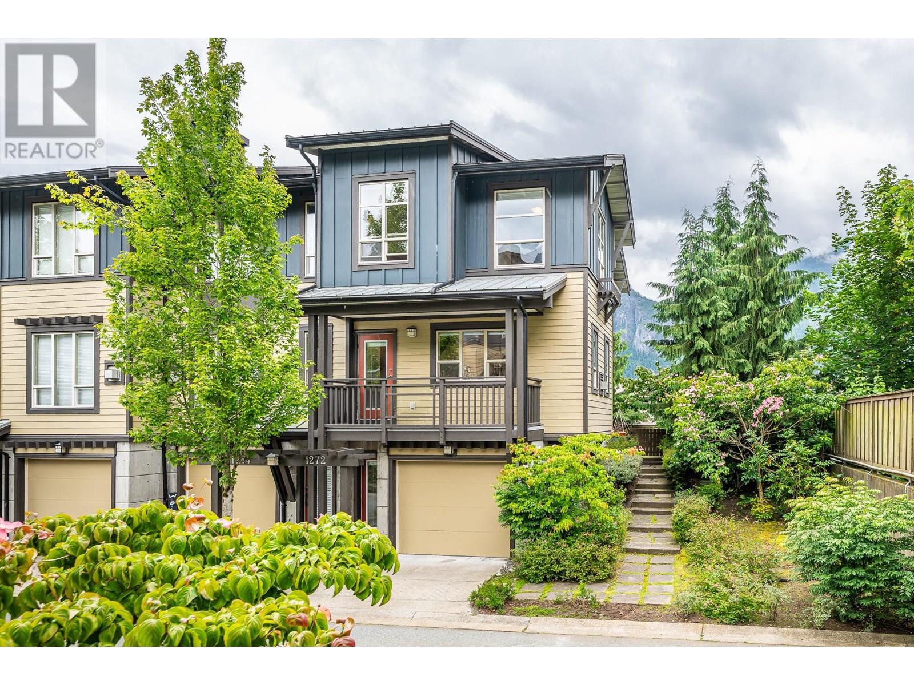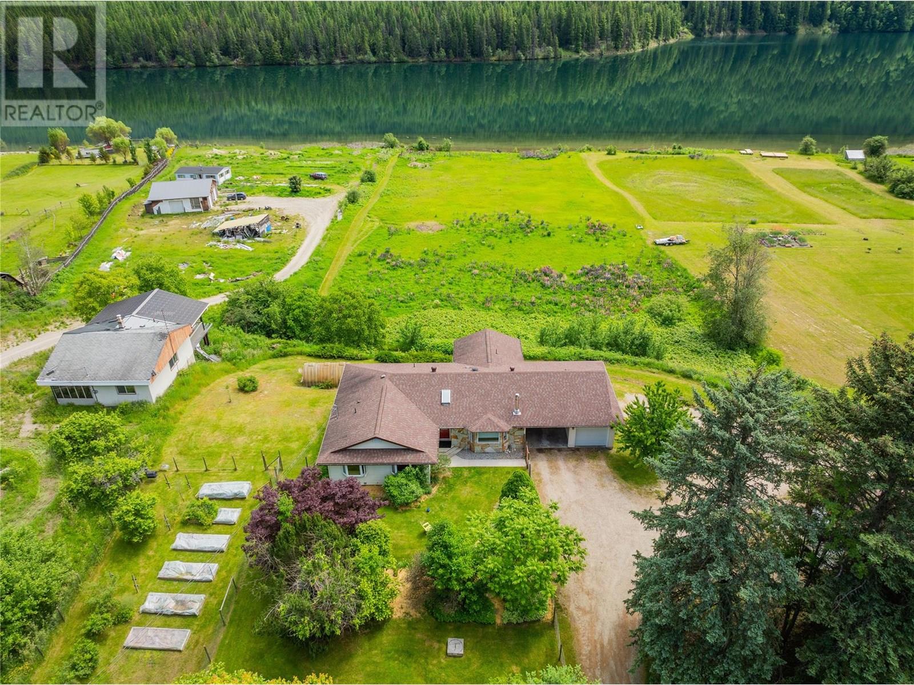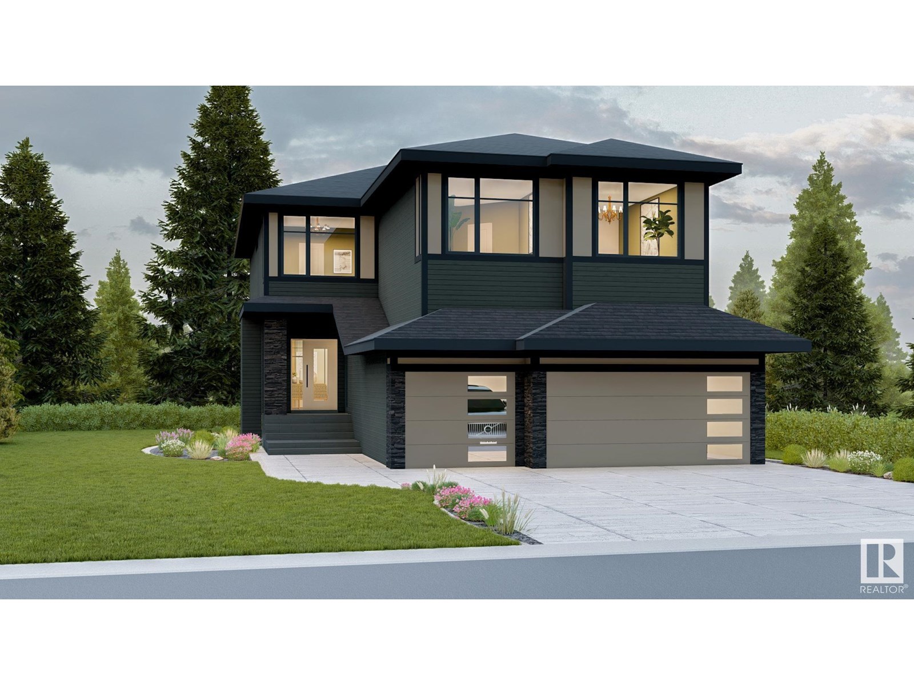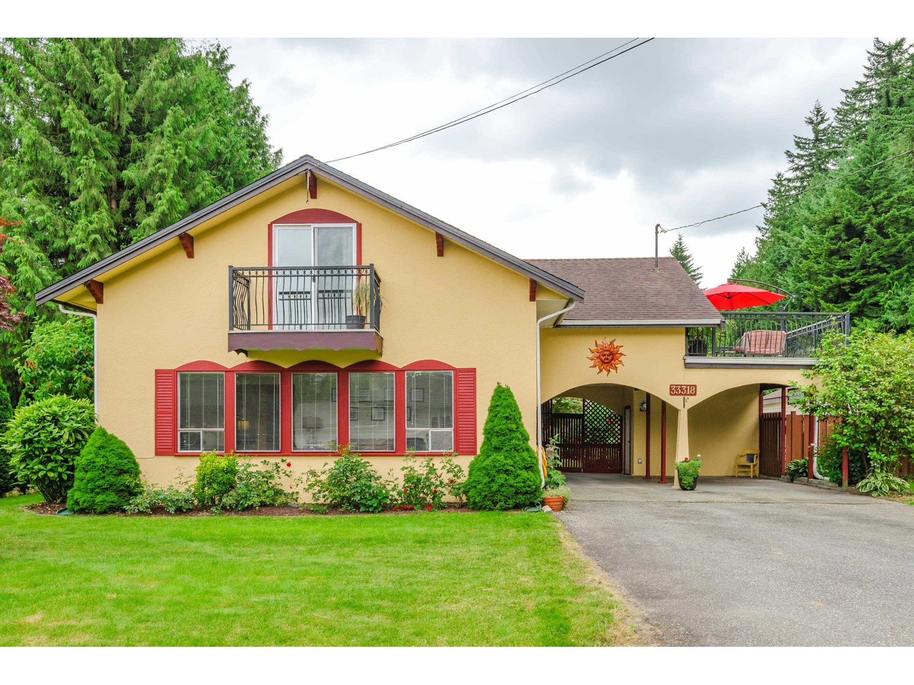245 Bayview Avenue
Georgina, Ontario
This exceptional property presents a rare opportunity for those seeking a refined and luxurious living experience. Located on a quiet street, it is just a one-minute walk to the local private beach park, offering an idyllic setting for relaxation and recreation.Fully renovated, this home boasts high-quality, modern finishes that combine elegance with comfort. The main floor features an open-concept layout, with a brand-new kitchen equipped with granite countertops and state-of-the-art appliances. Advanced technology is seamlessly integrated throughout the home, enabling users to connect, control, andmonitor lighting on both the main floor and in the backyard providing both convenience and energy efficiency. The property also includes smart automated blinds and two heated-seat toilets.The home is situated on a fully fenced, private lot with a meticulously landscaped,multi-layered composite deck and a luxurious jacuzzi. Upgraded with a 200-amp electrical service, the property offers both functionality and modern appeal. The furnace, air conditioner, and hot water tank, all less than two years old, are owned and contribute to the home's energy efficiency.Additional features include illuminated ceilings, stainless steel appliances, and all light fixtures (ELFs) included. A picture window on the main floor overlooks the beautifully landscaped backyard, creating a tranquil ambiance throughout the home. The second floor offers stunning views of the lake, providing a serene backdrop to this exceptional residence.This home is truly a must-see for those seeking a blend of comfort, luxury, and cutting-edge technology. (id:60626)
Royal LePage Signature Realty
1528 18th Avenue Nw
Calgary, Alberta
Brand new luxury duplex in Capitol Hill, each side featuring a fully legal 2-bedroom basement suite — a rare find in this prime inner-city location. Perfect for extra income, extended family, or investors looking to maximize cash flow.Each main floor offers 10-ft ceilings, engineered hardwood, a stunning quartz kitchen with a huge island, and a bright living area with a sleek gas fireplace. Upstairs, enjoy a vaulted primary suite with a spa-inspired 5-piece ensuite and walk-in closet, plus two more bedrooms, full bath, and laundry.The legal basement suites include private entrances, two spacious bedrooms, full kitchens, separate laundry, and bright living spaces — ideal as mortgage helpers or strong rental units.Extras: high-efficiency furnace, HRV system, R22/R50 insulation, roughed-in A/C, double garages, full landscaping, and Certified New Home Warranty.Move-in ready and minutes to SAIT, U of C, schools, parks, and shops. Smart, stylish, income-generating living — grab one or both before they’re gone. (id:60626)
RE/MAX Irealty Innovations
65 Waterbury Crescent
Scugog, Ontario
PRICE REDUCTION : JUNE 26.Located in the Highly Sought-after Adult Lifestyle Community of Canterbury Common in picturesque Port Perry, this meticulously maintained 2 bedroom Bungaloft has Lake Scugog vista views from Deck, Dining and Living Rooms. A light-filled home with approx. $95k upgrades (see list) including 2024 updated primary ensuite, patio doors; and loft carpet. Over 2000 sq. ft of gracious living space, including a large loft/family room & powder room overlooking the cathedral ceilinged living/dining space. Extra-large kitchen/breakfast area with Cambria quartz countertops & walk-out to deck. Main floor laundry hook-up. Spacious recreation room separate from very large laundry/craft and workshop/storage area. W/O to gardens & just a short stroll out back on a community walkway to the recently renovated Community Clubhouse (tours available by L/A) and heated pool. Easy access to a nature trail around Lake Scugog. Within walking distance to Port Perrys quaint Queen Street where youll enjoy boutique shopping, quality restaurants and the scenic beauty of Lake Scugog.** EXTRAS** In Ground Sprinkler System, Newer shingles,furnace/AC. (id:60626)
Royal LePage Frank Real Estate
2102 838 W Hastings Street
Vancouver, British Columbia
Experience sophisticated urban living at Jameson House, a landmark residence designed by the renowned Foster+Partners. This impeccable interior designed home features city and water views & floor to ceiling glass in the primary bedroom. Premium Gaggenau and Sub-Zero appliances, built-in espresso machine- this sleek modern kitchen is elegantly appointed with Italian cabinetry by Dada, Molteni&C. Indulge in spa-inspired bathrooms featuring a luxurious soaker tub & exquisite travertine stone floors that provide radiant heating-cooling throughout the home for year-round comfort. Designed with 2 bedrooms positioned on opposite sides for optimal privacy, and featuring Italian closets, this residence includes 1 fully automated parking stall and access to a 24-hour concierge. (id:60626)
Coldwell Banker Prestige Realty
2127 Hunt Crescent
Burlington, Ontario
Dream home for young families and couples alike wanting to enter the Burlington market! Located in a family-friendly neighbourhood, on a quiet crescent, steps away from parks, creeks, paths and schools. This charming 3-bedroom, 4-bathroom home has been newly updated, with solid hardwood floors, elegant white kitchen with granite countertops, marble backsplash and farmhouse sink. Recently updated main bathroom and rare half bath off the main suite. Finished basement, with full bath and optional office space. This home is move-in-ready with great love and attention to detail, from the square panelled moulding on the main floor to the dreamy clad walls in the nursery. A generous backyard with mature trees and lush greenery provides the perfect retreat. Come see for yourself! Updates: Roof 2024, Dryer 2024, Range 2023, Fridge 2022, Full-bath 2019, Kitchen 2018 (id:60626)
RE/MAX Real Estate Centre Inc.
765 Aspen Lane, Harrison Hot Springs
Harrison Hot Springs, British Columbia
Pride of ownership is evident in this 4 bed, 3 bath home in the sought-after resort town of Harrison Hot Springs. Just minutes from the elementary school, the beach, shopping, and all the recreation the Village offers. Step inside and be greeted by a bright, open concept layout ideal for gatherings. The kitchen is a chef's delight, featuring ample storage, quartz counters, and a spacious island. The primary suite on the main boasts a spa-like ensuite, with 3 more bedrooms and a family room upstairs-perfect for cozy movie nights. A fully fenced backyard with a large patio awaits your morning coffee or evening drink. Resort-style living every day! (id:60626)
Select Real Estate
1272 Stonemount Place
Squamish, British Columbia
Bright and spacious 3 bed, 2.5 bath end unit townhome with stunning views of the Stawamus Chief! Enjoy a generous, fenced yard-sun-filled and private-perfect for gardening or relaxing. The open-concept living space features large windows, a cozy gas fireplace, solid wood cabinets in bathrooms/kitchen & granite kitchen counters with s/s appliances. Heated floors in upper bathrooms. Extra height ceilings. Quiet location, walkable to schools, shopping, and endless recreation. Tandem double garage offers extra storage/workshop space plus room for all your adventure gear-bikes, kayaks, SUPs & more. Bonus: Murphy bed in spare room and loads of natural light from extra windows. The ideal Squamish base for families (best neighbourhood for trick-or-treating!) and outdoor enthusiasts! (id:60626)
Royal LePage Black Tusk Realty
1720 Thrums Road
Castlegar, British Columbia
Nestled on the peaceful shores of the waterfront, this 2.87-acre property offers a rare opportunity to own a slice of paradise. The sprawling landscape provides ample room for outdoor activities, gardening, or simply basking in the tranquility of nature. Step inside the bright and spacious rancher to find a thoughtfully designed 5-bedroom, 3-bathroom layout that exudes comfort and style. The main floor features expansive windows that flood the living spaces with natural light and showcase stunning views of the water. Descend to the walkout basement and discover a private 2-bedroom suite with its own entrance, perfect for accommodating guests or extended family members. The suite boasts panoramic views of the water, creating a serene retreat for residents and visitors alike. The property is further enhanced by a well-appointed shop, garage, and carport, providing ample space for storage and hobbies. With plenty of parking available, including space for RVs, boats, and multiple vehicles, this property is ideal for those with recreational pursuits or hosting gatherings. Conveniently situated near the vibrant communities of Nelson and Castlegar, this waterfront haven offers the best of both worlds - tranquility and accessibility. Enjoy easy access to a variety of amenities, recreational opportunities, and cultural attractions while relishing the peace and privacy of your own waterfront sanctuary. Don't miss this exceptional opportunity to own a piece of paradise on the water! (id:60626)
Coldwell Banker Executives Realty
4752 Fairbridge Dr
Duncan, British Columbia
Welcome to 4752 Fairbridge Drive and this offering of one of the original cottages at Fairbridge Farm built in 1935; this wonderful character-filled family home is nestled on a beautiful, flat 0.57-acre lot. Fairbridge holds thoughtful history with gorgeous rural surroundings and character throughout the generously spaced homes in this unique, larger lot, park-like community. The home's recent updates inside and out range from new decks, railings and gutters to new bathrooms inside and more, all maintaining the character feel of the home known as ''Richard's cottage.'' Four bedrooms with an option for another using the smaller den on the main floor. Two larger single garages flank the home, and the upper sun deck takes in the peaceful, mature surroundings. Excellent, quiet, rural location, yet only a short drive to town and easy commuting highway access. More than just a house, it's also a part of history and a place your family will love to call home. (id:60626)
Pemberton Holmes Ltd. (Dun)
6884 Knox Loop Sw Sw
Edmonton, Alberta
Under construction in the final phase of the Estates of Arbours of Keswick, this FOUR bedroom home offers over 2600 developed SQFT and a triple car garage. Features include 9' main and upper ceiling height, main floor Den, 10' central island and built-in appliances in Kitchen. Luxurious primary suite with 5-piece ensuite, free standing soaker tub, tile-base shower and make-up desk. Main bath includes double vanities. Upstairs laundry room includes sink and cabinetry. One lot in the community remains to design and build if this floor plan isn't quite the right fit. (id:60626)
Maxwell Progressive
33318 Holland Avenue
Abbotsford, British Columbia
Welcome to this family-friendly gem in the heart of Central Abbotsford-a spacious 2,011 sq ft detached home offering comfort, potential, and convenience. Upstairs features 4 generously sized bedrooms, each with its own closet and additional storage, including a primary bedroom with walkout to a private balcony. The main floor boasts a large living room, family room, kitchen, dining area, and a powder room-perfect for entertaining and everyday living. Step outside to your private, fully fenced backyard with a covered patio-ideal for kids, pets, gardening, or unwinding after a long day. Enjoy walkable access to schools, UFV, Abbotsford Hospital, parks, restaurants, and transit, with easy Highway 1 access for commuting professionals.For investors and families alike, this property offers future development potential under BC's Small Scale Multi-Unit Housing (SSMUH) program. There may also be subdivision potential into two lots-buyer to verify with the City of Abbotsford. (id:60626)
Vybe Realty
11902 La Costa Lane
Osoyoos, British Columbia
Beautiful custom-built home just steps to Osoyoos Golf Club! This home offers all of the features that you've been looking for with stunning views of Osoyoos town, the lake, mountains, vineyards, and the golf course. On the main level, the chef's kitchen features ample prep space with professional series appliances such as an XL double wide fridge and secondary wall oven. The open concept main floor maximizes the beautiful views flowing out onto the patio looking over the golf course and lake. The spacious main floor primary bedroom enjoys patio access for morning coffees, an ensuite with heated floors, and a large walk-in closet. Enjoy more outdoor living on the 0 maintenance back patio with natural gas hookups and wiring for a hot tub. The downstairs is perfect for entertaining with a rec room featuring a wet bar with built in beer tap and wine fridge. Downstairs also find a home gym, ensuring all the modern conveniences are at your fingertips. The back half of the lower level is highly versatile - ready to be converted into a suite with a separate entrance and rough-ins for a kitchen, or to be used as a home theatre and games room. Additional perks include a 2-car garage with EV charger, ample outdoor parking, and RV parking with electrical hookup and sani-dump. Located just steps from Osoyoos' premier golf club and recreational trails, and a short drive to schools, beaches, wineries, and great restaurants. Don't miss this exceptional home – schedule your showing today! (id:60626)
Royal LePage Kelowna




