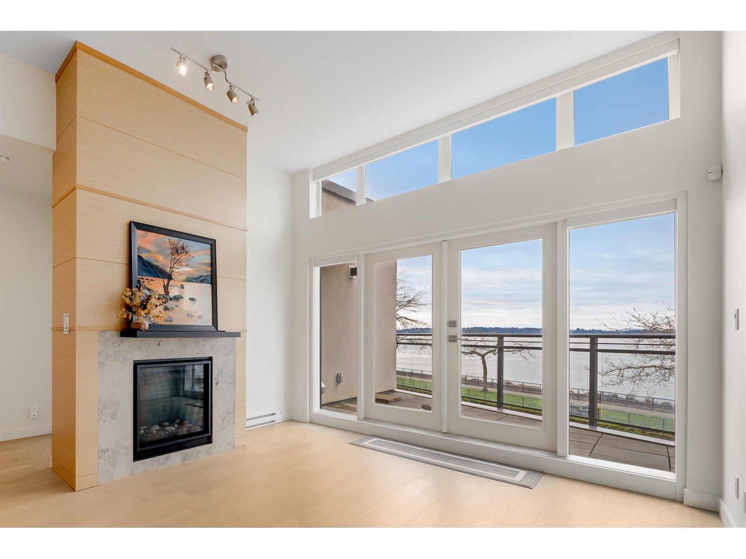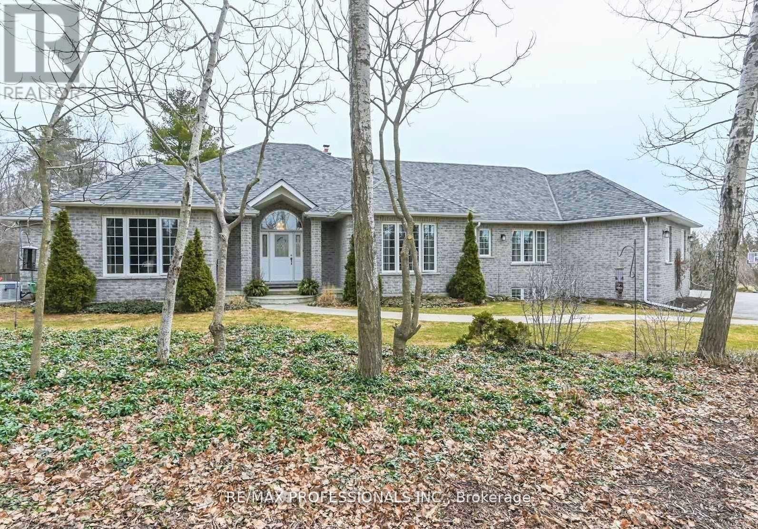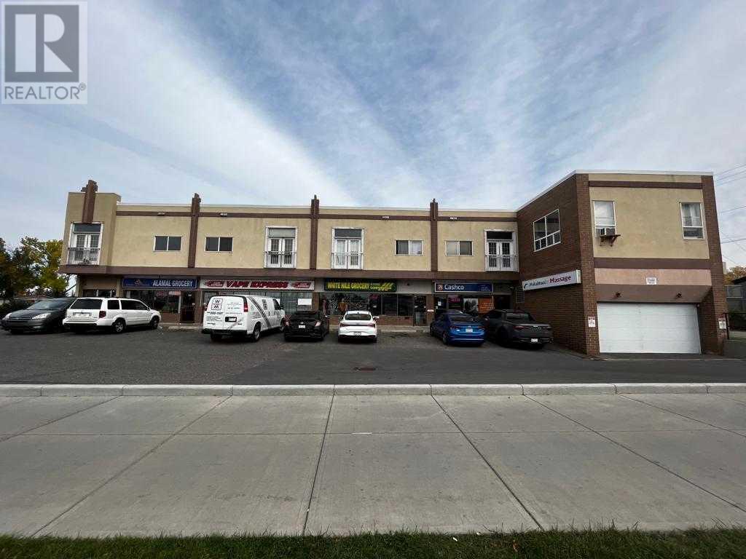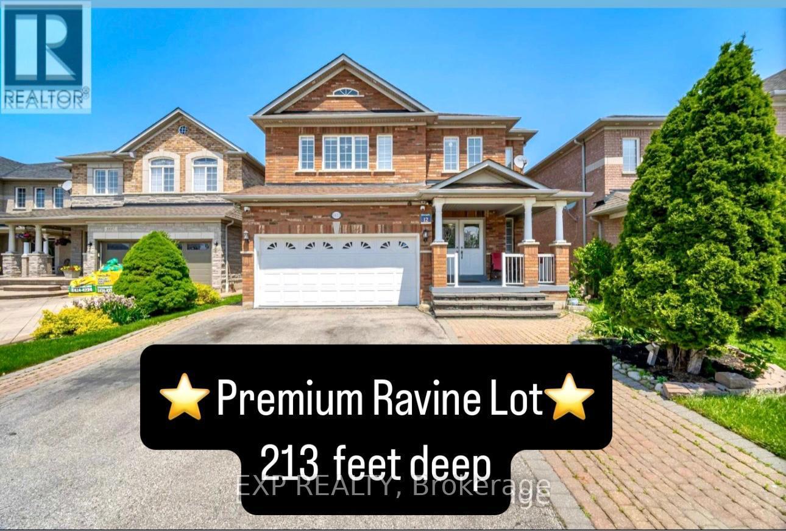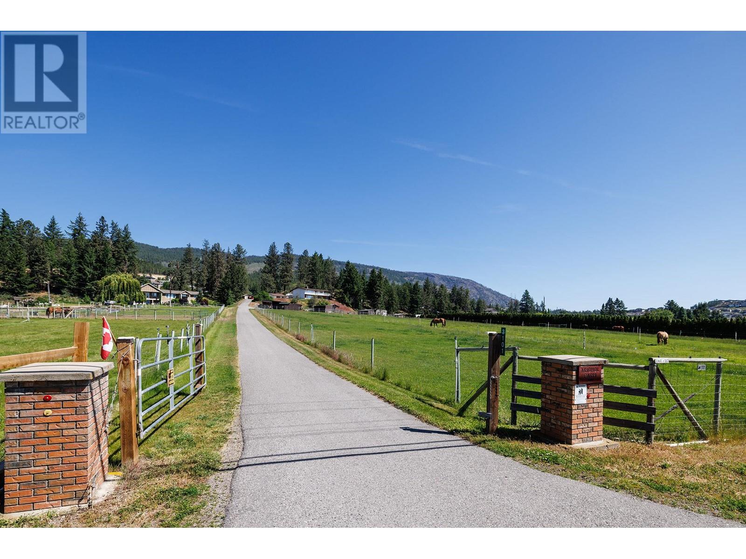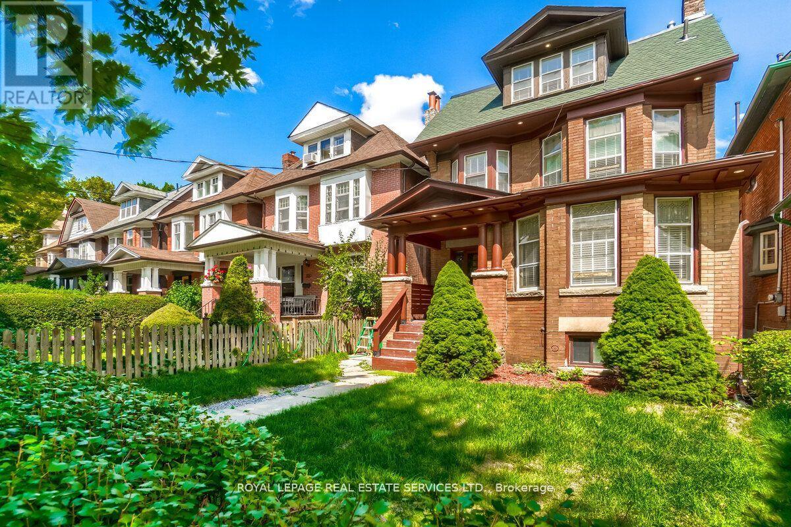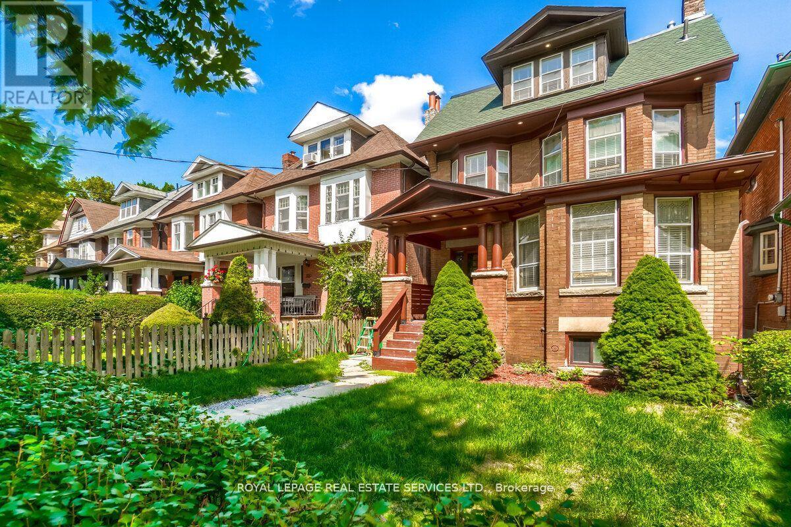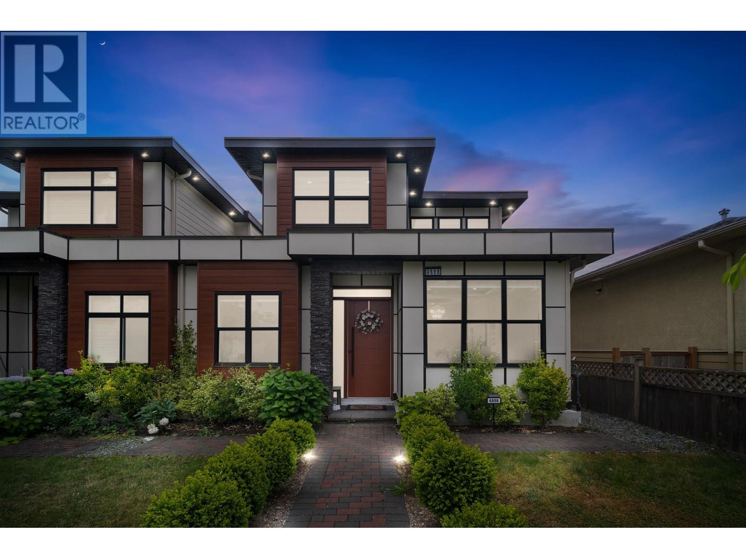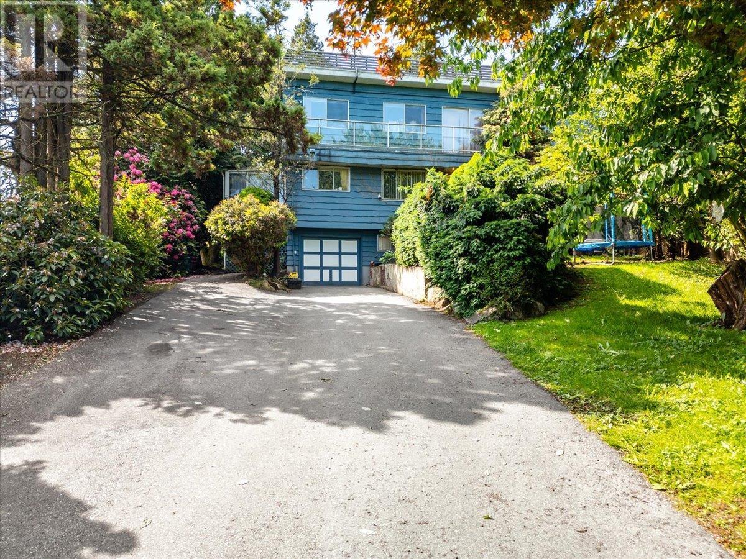815060 Range Road 40
Rural Fairview No. 136, Alberta
Welcome to this stunning country estate, offering the perfect blend of rural charm and modern luxury. Nestled on a sprawling 81.09 acres, this expansive home boasts a thoughtfully designed layout that provides ample space for relaxation, entertaining, and work—making it ideal for families seeking both comfort and convenience.The interior is a true highlight, with detailed attention to design and an open-concept flow that welcomes you with 360-degree views of the property and natural light in every corner. The gourmet kitchen is a showstopper, featuring granite countertops, a massive island, pantry, breakfast bar, modern built-in custom appliances, and a Sub-Zero wine refrigerator. Vaulted ceilings, crown molding, and an open floor plan create a sense of spaciousness, while massive windows offer breathtaking views throughout the living areas.The main-floor primary bedroom is a true oasis, complete with a walk-in closet, a double vanity in the ensuite, and a luxurious jetted tub for ultimate relaxation. Additional desirable features include main-floor laundry, a central vacuum system, closet organizers, ceiling fans, and a wood-burning fireplace with a beautiful mantle and masonry surround. Central air conditioning keeps the home cool during summer months, and vinyl windows contribute to the home's efficiency and comfort.The fully finished basement offers a large open family/rec room, two large additional bedrooms, a full bathroom, and plenty of storage space. Step outside to enjoy a massive covered composite deck and a beautifully landscaped yard complete with a fire pit and garden space. Gardening enthusiasts will appreciate the fruit trees and shrubs adorning the lot, which backs onto acres of green space for added privacy and stunning views. With no neighbors, you can fully enjoy the peace and tranquility of the countryside.Parking is a breeze with a 40 x 31 triple-attached heated garage that provides ample space for all your vehicles and recreational toys. Fo r business owners or hobbyists, the property features a range of outbuildings, including a 60 x 100 heated industrial shop, a 42 x 60 Quonset, a 30.5 x 81 storage shop, a 34 x 29 metal-clad shed, wood shed, fuel shed, garden shed and additional structures for specialized storage and workshops. This versatile setup offers flexible opportunities to customize the property to suit your needs.Whether you're looking to run a business, indulge in hobbies, or simply enjoy the serenity of country living, this estate strikes the perfect balance between modern luxury and rustic appeal. Don’t miss the chance to own this one-of-a-kind property! There is an endless list of all the details of this property has to offer. (id:60626)
Sutton Group Grande Prairie Professionals
301 1150 Oxford Street
White Rock, British Columbia
Live the ultimate White Rock waterfront lifestyle with permanent, unobstructed ocean views. Located above the scenic sea walk and steps from the pier, it offers easy access to Marine Drive's shops and restaurants while providing a serene retreat. The south-facing residence features a spacious rooftop patio with water and gas hookups. Inside, enjoy a high-end kitchen with Sub-Zero fridge, Wolf stove and oven, and a wine cooler. The open living area and high ceiling dining room enjoy comfort from air conditioner and gas fireplace. With 2 master suites, a guest bathroom, and a loft with its own bathroom, this home is both functional and versatile. In the sought-after Semiahmoo Secondary catchment, it offers luxury, convenience, and breathtaking views in one exceptional package. (id:60626)
Ra Realty Alliance Inc.
12 Deer Run Crescent
Halton Hills, Ontario
Custom-Built Bungalow Situated On Beautiful 5.5 Acre Property! Features 18' Cathedral Ceilings and a large Wood Burning Fireplace.Eat-In Kitchen With Stainlless Steele Appliances, Center Island. Dinette with Windows & Access To Deck. Large Master, 2 Walk-In Closets & Sliding Doors Leading To Upper Deck.5Pc Ensuite with Corner Jacuzzi Tub & Vanity With Double Sinks.2 Other Main Floor Bedrooms, 1 Has 4 Piece Ensuite. Over 4400 SF of liveable finished space. Main Floor Office/Den ,Laundry Room & Radiant Heating Throughout. Walk out Basement With Kitchen, 2 Bedrooms (1 Has Walk-In Closet),Rec Room, Sitting Room & 2 Full Baths. 2 Separate Entrances To Basement. Huge Backyard has Mature Trees. (id:60626)
RE/MAX Professionals Inc.
137 Fifth Avenue
Vaughan, Ontario
Endless potential awaits! This 3100 sqft home offers 4 bedrooms, 4 bathrooms, a fully finished basement and 3 car garage. Situated on a 59x137 ft lot offering a large covered patio and even a built-in BBQ! Two large sliding doors access the covered patio from the eat in kitchen and family room, making this home ideal for family gatherings. This home also includes two wood burning fireplaces, a full kitchen in the basement and a large covered porch. Don't miss this opportunity to customize your dream home in a highly sought after neighborhood! (id:60626)
Century 21 Regal Realty Inc.
101, 102, 103, 104, 105, 4908 17 Avenue Se
Calgary, Alberta
Good location! Excellent opportunity to own all 5 commercial retails store (Main floor) on 17 Ave SE! All units have long term tenants with stable incomes! Rare to see those commercial units for sale. Lots of parking! This is a mixed use commercial building with residential condo units on the second floor. Second floor have nine 1 bedroom condo unit which belongs to other owners.. Don't miss this gem! Please do not disturb tenants. Call now and book a viewing! (id:60626)
Century 21 Bravo Realty
6611 Spinnaker Circle
Mississauga, Ontario
RAVINE LOT! Over 3,000 Sq Ft. 5 Bedrooms, 5 Bathrooms, Finished Basement with 2 Entrances! This spacious well-maintained Greenpark built home has it ALL! Ideally situated on a rare 213-ft deep ravine lot - offering privacy, space, & incredible outdoor living. Designed for large or multi-generational families, this carpet-free, pet-free home showcases pride of ownership throughout. The sun filled open-concept main floor features generous living & dining areas. Featuring a main floor bedroom with closet - perfect for in-laws or guests, with the potential to add an ensuite washroom. The upper level offers 2 primary bedrooms, each with a walk-in closet & private ensuite washroom, plus 2 more large bedrooms are connected by a Jack-and-Jill bathroom with double sinks. This one of a kind home, showcases California shutters throughout, pot lights & an abundance of natural light. The finished basement includes 2 separate entrances, full 3-piece bathroom, & an open layout - ideal for creating a rental unit, in-law suite, home gym, or extra rec. space. Step into your backyard retreat, lined with lush trees & privacy to enjoy your morning coffee, or relax at the end of a hard days work. Complete with a large covered deck to entertain, & cook outdoors rain or shine! Stepping off the deck is a concrete pad with basketball net, & plenty of room to run, play, or relax on a level stretch of lush green grass. Featuring a gate at the end of the lot, you can continue to enjoy your ravine lot to explore nature. This one of a kind backyard is perfect for large family gatherings, outdoor dining, or letting the kids run free & enjoy their own private park! In less than 10 minutes you can walk to St. Marcellinus High School, Mississauga S.S, Courtney Park Library, & Mavis Cricket Ground. This PRIME location is close to all major shopping, transit routes, & major Highways. This property is a true gem - you don't want to miss it! (Roof 2019/AC 2021/HWTank 2022/Furnace 2021) (id:60626)
Exp Realty
3101 Elliott Road
West Kelowna, British Columbia
Serene acreage living awaits with lovely views of Okanagan Lake, mountains, and vineyards. This 3 bed, 3 bath home on 3.97 acres. Boasting an open layout, spacious kitchen with walk-in pantry, and large decks - both covered and uncovered, this property offers indoor-outdoor living. Downstairs the primary bedroom features an ensuite and walk-in closet, family room, cold room, mud and laundry rooms. Additional highlights include an infrared sauna, gas and wood-burning fireplaces, and an oversize 2 car garage with workshop. Outside, you'll find a garden, garden shed, fully fenced yard, fully irrigated grounds and paved driveway. Plus, there's an 850 sq ft cottage, hay barn, equipment shed, tack room, and insulated chicken house with enclosed run (will accommodate 100 laying hens or 300 meat birds), 5 horse sheds; including 2 double and 1 single. Don't miss out on this incredible property, ideal for nature lovers and hobby farmers, located in a desirable area near West Kelowna, farmers markets, vineyards and orchards with great neighbors. Farm equipment negotiable. (id:60626)
2 Percent Realty Interior Inc.
31 Tyndall Avenue
Toronto, Ontario
Great Opportunity To Own Gorgeous Fully Renovated Triplex+1(Basement), "Edwardian House" Located At Desirable South Parkdale Area, South Of King And West Of Dufferin, 10 Mins To Downtown Core, Steps Away From TTC, The Ex, Liberty Villiage, Waterfront, CURRENTLY Fully Leased. The Brochure With Rent Roll Breakdown And Detailed Property Information Is Available Main Floor/2 Bedrooms, 2nd Floor/2 Bedrooms, 3rd Floor/2 Bedrooms, Basement/1 Bedroom, 4 Lane Parking At The Rear. This property qualifies for agarden suite build, in the rear portion of the lot, under Toronto's new garden suite program. The maximum size of a permitted 2-storey as of right garden suite build appears to be approximately 1,055 square feet total (over two floors, main and upper).And full basement also possible.The report is attached (id:60626)
Royal LePage Real Estate Services Ltd.
31 Tyndall Avenue
Toronto, Ontario
Great Opportunity To Own Gorgeous Fully Renovated, Good Income Investment Property, Triplex+1(Basement), "Edwardian House" Located At Desirable South Parkdale Area, South Of King And West Of Dufferin, 10 Mins To Downtown Core, Steps Away From TTC, The Ex, Liberty Villiage, Waterfront, Good Neighbor, Fully Leased. This property qualifies for agarden suite build, in the rear portion of the lot, under Toronto's new garden suite program. The maximum size of a permitted 2-storey as of right garden suite build appears to be approximately 1,055 square feet total (over two floors, main and upper).And full basement also possible.The report is attached (id:60626)
Royal LePage Real Estate Services Ltd.
6898 Carnegie Street
Burnaby, British Columbia
Beautiful 1/2 duplex located in one of North Burnaby´s most desirable communities on a quiet and wide road. 4-Bed 4-Bath + Office on main - The home showcases modern finishes with decorative wainscotting feature walls throughout, radiant floor heating, central A/C, HRV, security camera system. Designed with both comfort and flexibility in mind, has a full laundry room, office on the main and a separate-entry ground level 1-bedroom suite perfect for extended family or rental income. Single car garage + driveway parking for 2 to 3 more vehicles. Located just a short walk to Westridge Elementary, and minutes from Burnaby North Secondary, Kensington Square, parks, and transit. (id:60626)
Sutton Group-Alliance R.e.s.
1 Denmark Crescent
Toronto, Ontario
Steps from nature and connected to everything. Welcome to 1 Denmark Cres., a rare and distinguished residence nestled in one of North York's most desirable & safe neighbourhoods. This grand backsplit home offers expansive living, timeless charm, & luxurious curb appeal. With 5+1 Bedrooms, 5 baths and over 4000 sqft of beautifully laid out interior space, this home is ideal for growing families or multi-generational living. This hidden gem is perfect for entertaining with a spacious family room, which includes a wet bar, a huge recreation room and both a landscaped backyard and extensive side yard. The front yard is gorgeously landscaped & features a semi-circular driveway which leads up to an immaculate two car garage. The home also features central vacum, irrigation system, two covered porches and entrances from each side of the home. The Neighbourhood/Area:2 Min.Wlk To Transit,6 Min.Drive To Subway.Steps To Parks & Greenbelt Trails,& The Jewish Community Centre, Just minutes away from Earl Bales Park, home to North Toronto Ski Centre, one of the citys only public ski hills. 10Min Drive to Yorkdale for some of Ontario's best shopping and mins from the amazing resturants and entertainment at the Yonge and Sheppard area. (id:60626)
Right At Home Realty
4660 Bond Street
Burnaby, British Columbia
INVESTOR / DEVELOPER ALERT! With its 7667 square foot lot and steady income flow this PRIME Forest Glen location is ideal as either a holding property or building opportunity. You are going to want to consider this homes redevelopment options or capitalize on its 3 levels of passive income. Located conveniently to the fabulous shopping and dining options at Metrotown and quick proximity to Marlborough Elementary and transit access, the location is truly desirable. Take advantage of South Burnaby's growing appeal! Call your agent today! (id:60626)
RE/MAX Crest Realty


