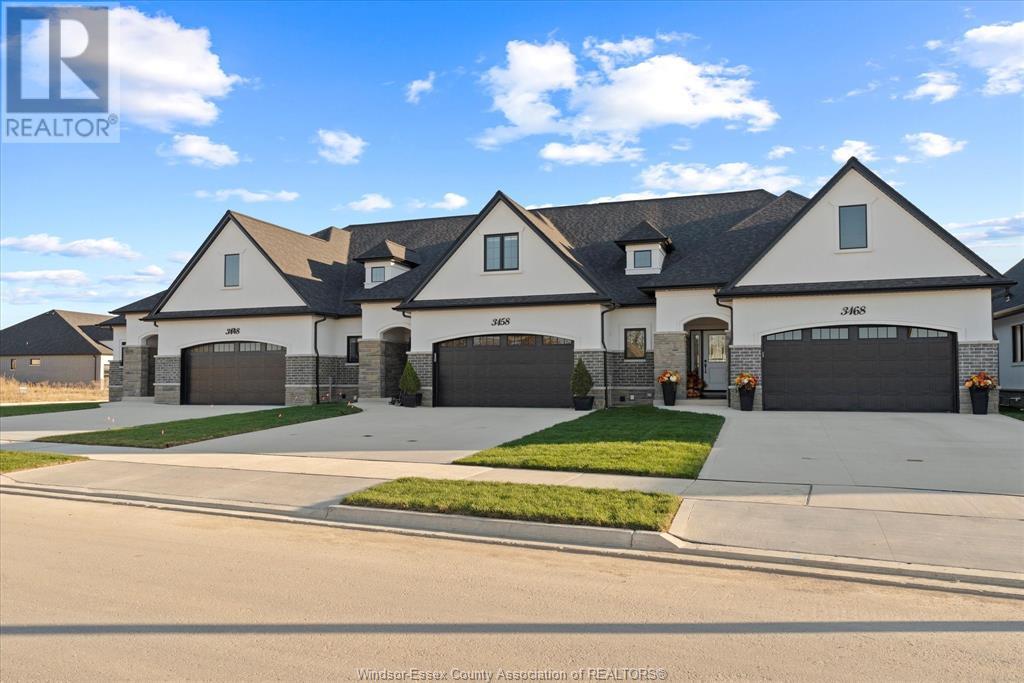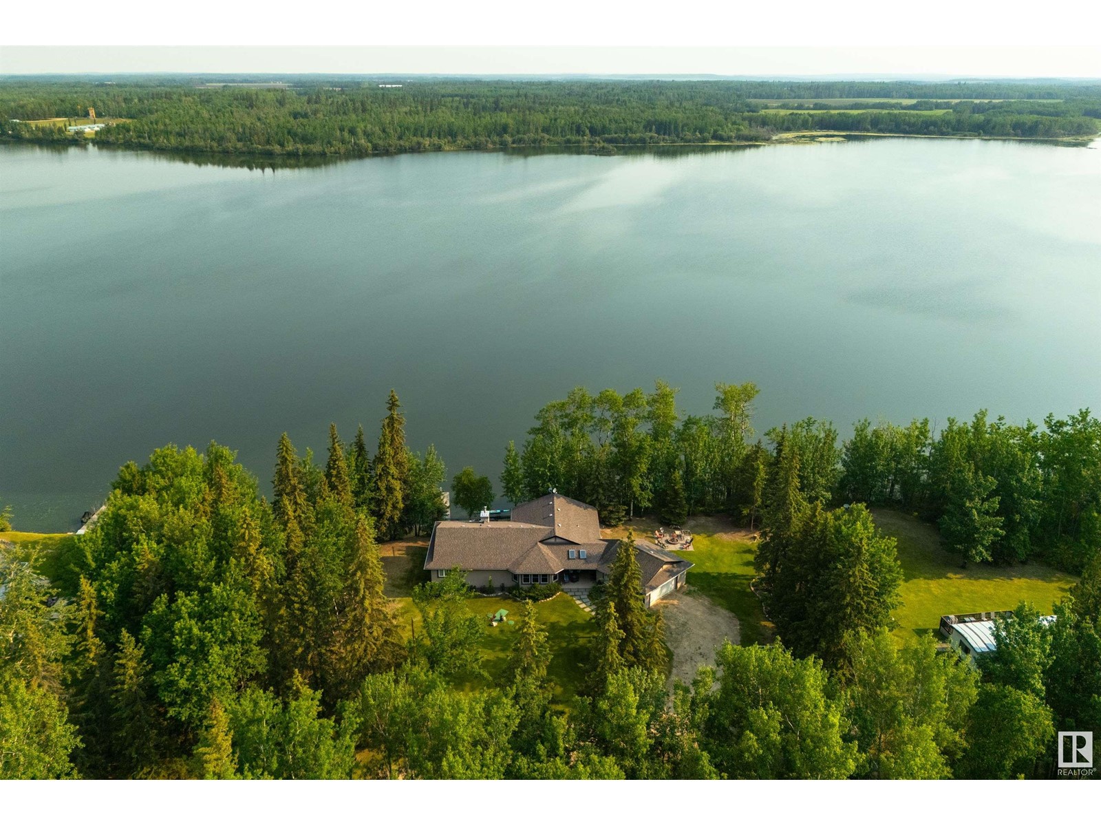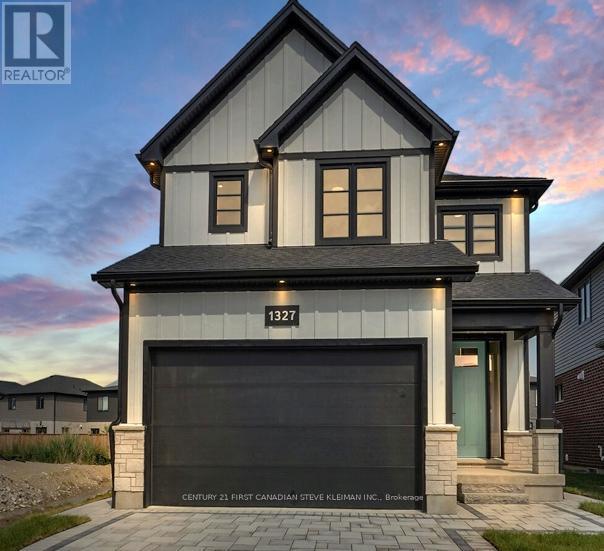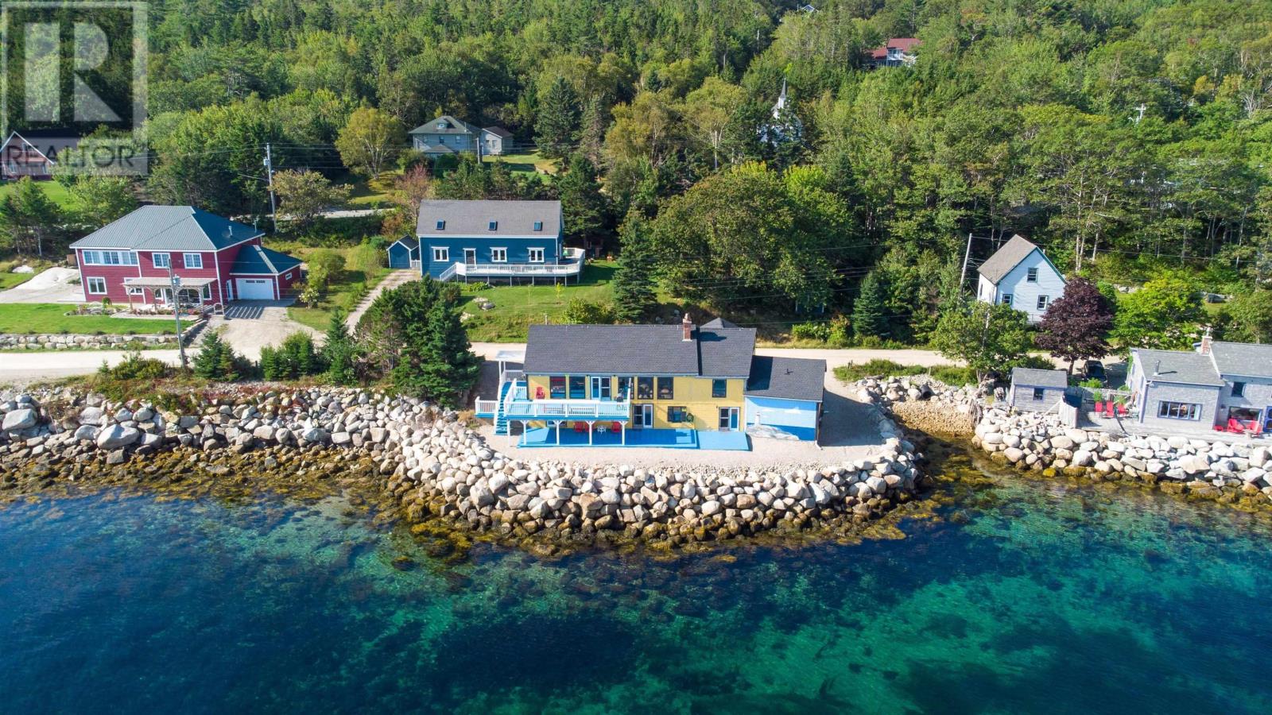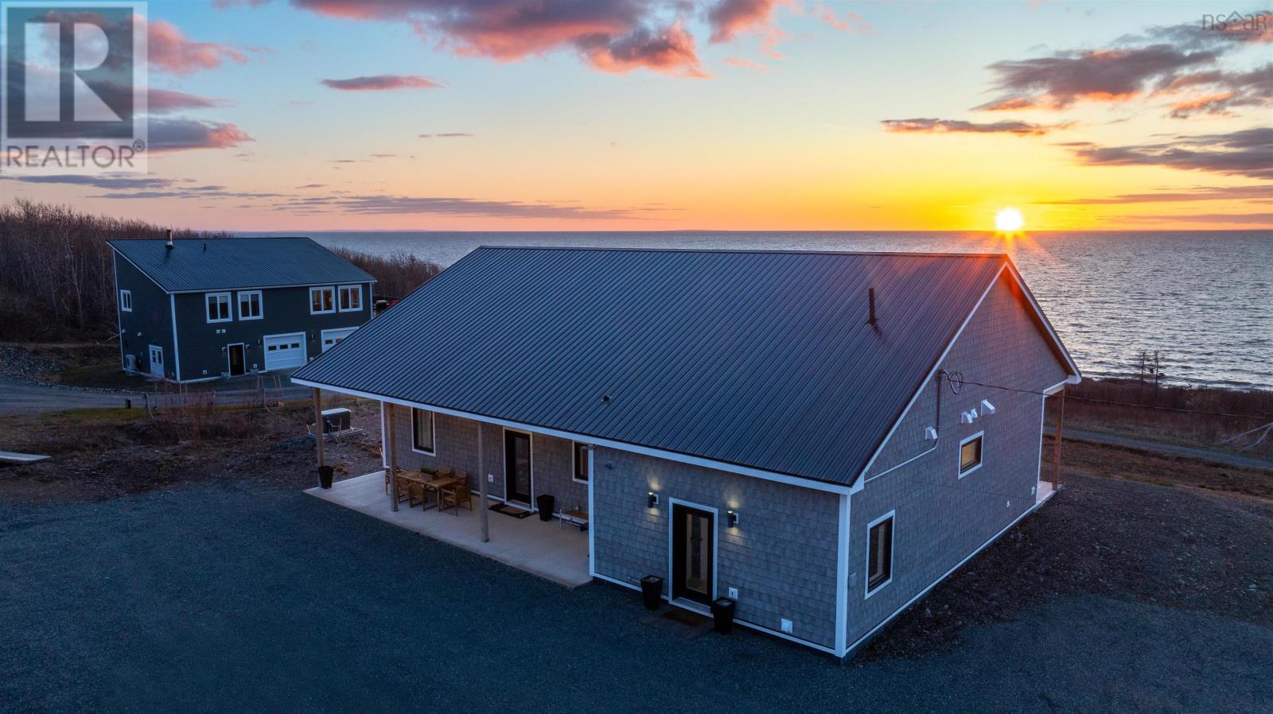3198 Tullio Drive
Lasalle, Ontario
Experience luxurious, maintenance-free living in this brand new townhome built by Energy Star certified builder BK Cornerstone. The Brighton I is a ranch model that offers over 1800 sq ft of open concept space with 9 ft ceilings, natural light, and oversized patio doors to a private, covered outdoor space. An entertainer's dream kitchen awaits you, showcasing custom cabinetry and quartz countertops. The primary suite includes a walk-in closet and a spa-like ensuite with a soaking tub, dual vanities, and a separate tiled shower. This home feat. 2bd/2bath on the main and the finished bsmt offers 1 bed, 1 full bath, 2 add'l rooms (office or flex space) & a large living space. Located in LaSalle's desirable Silverleaf Estates, minutes from the 401 and USA border. Please note: Several to-be-built options are also available. (id:60626)
Realty One Group Iconic Brokerage
70 Pinhey Street S
Ottawa, Ontario
This property is located in the very popular neighbourhood of Hintonburg. This neighbourhood has been transformed with new developments over the recent years, and this transition continues today. There is construction on almost every corner. With densification on the rise, and the high potential for increased density zoning regulation changes on the horizon, this property is prime for someone to develop. The current zoning is R4UB which in and of itself allows for multiple higher density options. As you walk the streets of this section of Hintonburg you'll notice that those current zoning regulation allowances have been push further with more units and bigger building envelops. The current two storey structure is habitable, which gives the opportunity to rent and collect income while planning and pursuing development options. (id:60626)
Sutton Group - Ottawa Realty
70 Pinhey Street S
Ottawa, Ontario
This property is located in the very popular neighbourhood of Hintonburg. This neighbourhood has been transformed with new developments over the recent years, and this transition continues today. There is construction on almost every corner. With densification on the rise, and the high potential for increased density zoning regulation changes on the horizon, this property is prime for someone to develop. The current zoning is R4UB which in and of itself allows for multiple higher density options. As you walk the streets of this section of Hintonburg you'll notice that those current zoning regulation allowances have been push further with more units and bigger building envelops. The current two storey structure is habitable, which gives the opportunity to rent and collect income while planning and pursuing development options. (id:60626)
Sutton Group - Ottawa Realty
70 Pinhey Street S
Ottawa, Ontario
This property is located in the very popular neighbourhood of Hintonburg. This neighbourhood has been transformed with new developments over the recent years, and this transition continues today. There is construction on almost every corner. With densification on the rise, and the high potential for increased density zoning regulation changes on the horizon, this property is prime for someone to develop. The current zoning is R4UB which in and of itself allows for multiple higher density options. As you walk the streets of this section of Hintonburg you'll notice that those current zoning regulation allowances have been push further with more units and bigger building envelops. The current two storey structure is habitable, which gives the opportunity to rent and collect income while planning and pursuing development options. (id:60626)
Sutton Group - Ottawa Realty
2 Wheatland Green
Strathmore, Alberta
Seller is ready to make a deal! Discover luxury living in this custom immaculate home, nestled on just over 1/3 acre in a private cul-de-sac location and backs onto a 4 acre dry pond. This stunning pristine property offers over 3,400 square feet of developed space, thoughtfully designed to cater to the desires of discerning buyers who appreciate the charm of log homes and the privacy of a secluded location. Constructed with precision and artistry, this log home showcases the beauty of natural wood in every corner. The grand entrance leads you into a space where exposed log beams and walls exude rustic elegance, blending seamlessly with modern amenities. With 5 bedrooms and 3 full bathrooms, this home provides ample space for family and guests. The loft-style primary bedroom with skylights is a true retreat, featuring a luxurious copper soaker tub and seated vanity in the ensuite bathroom. The heart of the home boasts a custom kitchen equipped with high-end appliances and cabinets. The island seats 7 with river rock brazilian granite. Perfect for culinary enthusiasts and entertaining guests. Enjoy cozy evenings by the fireplace, take in the soaring ceilings and experience the comfort of in-floor heating throughout the home. Two main floor bedrooms, a full bathroom, Main floor laundry, spacious mud room and a plethora of storage options add to the convenience and functionality of this home. The fully developed basement includes a spacious family room with a wet bar, built in's, an exercise space, 2 bedrooms, and a full bathroom with a hydrotherapy tub. The yard is a masterpiece of landscaping, featuring mature trees and shrubs, nighttime lighting, and a custom firepit area with backlit steel engraved panels and built-in benches. Enjoy outdoor gatherings in the custom firepit area or relax on the spacious deck soaking in the hot tub or lounging in the sun. There's also RV parking and two large storage sheds. Perfect for car enthusiasts, the tandem oversized garage pro vides ample space for vehicles and storage. Strathmore offers a full range of amenities, including excellent schools, sports facilities, parks, and pathways. This property combines the tranquility of a private retreat with the convenience of nearby urban amenities. This exceptional log home is a rare find, offering the perfect blend of rustic charm and modern luxury. Whether you are looking for a peaceful retreat or a place to entertain family and friends, this property has it all. Schedule your private viewing today and step into a world of unparalleled beauty and comfort. Don’t miss the opportunity to make this home your reality. (id:60626)
RE/MAX Key
#18 2120 Twp Road 565
Rural Lac Ste. Anne County, Alberta
Absolutely unmatched - 200’ of PRISTINE LAKEFRONT - this stunning 2200 sqft WALK-OUT bungalow captures everything you’ve been dreaming of in a waterfront property. Perfectly positioned to take full advantage of the jaw-dropping panoramic views, this custom-built home offers windows at every turn, connecting you to the beauty of Lake Nakamun in every season. Step inside to find hardwood flooring, recessed lighting, GRANITE countertops throughout, a Chef’s kitchen, lovely living room with cozy gas fireplace, king-sized owner’s suite with dual walk-in closets & 5pc ensuite, 4-season SUNROOM, a finished basement with wood stove, & TWO garages - one attached & one detached for all your toys & lake-life gear. Outside, two exposed aggregate patios, custom stairs to the dock, & spectacular water frontage offer an experience like no other. Whether you’re sipping coffee in the sunroom or soaking up the evening sun on the water, this property is in a league of its own & delivers unbeatable views & year-round luxury. (id:60626)
RE/MAX Preferred Choice
1327 Bush Hill Link
London North, Ontario
Auburn Homes proudly presents The Wilmington, their reimagined 4 bed, 4 bath home located on a quiet street in Northwest London. This modern & timeless design built on a deep pie shaped lot hits every must-have for todays buyer. From the moment you arrive at 1327 Bush Hill, it's clear this is no ordinary builder home. The detailed driveway, light stone with dark mortar, Hardie front elevation, and stunning 8 foot front door with sidelights create a standout exterior. Inside, the foyer opens to a dramatic great room with 9 foot high flat ceilings and 7 foot wide, floor to ceiling black marble tile fireplace accent wall. The kitchen, crafted by Cardinal Cabinetry, features a quartz island with seating for four, deep Blanco sink, ceramic backsplash, valance lighting, & large pantry. A mudroom with bench, hooks, and space for baskets is perfect for families, especially with the new Northwest school about to open. Solid oak stairs lead to a second floor that impresses: 3 linen closets, a laundry room with tub & drain pan, 3 full baths, and 3 walk-in closets. The Jack & Jill bath includes a private water closet room, and all tiled showers have shampoo niches. The spacious primary suite boasts a walk-in closet with Free Slide shelving, a luxurious ensuite with double sinks, free standing soaker tub, walk-in tiled shower with marble base & even a power outlet by the toilet. A side entrance leads to a lower level with ultra high ceilings, 3 massive egress windows, and an insulated storage room ideal for a future legal suite or hobby area. A 200 amp electrical panel for future EV charger. Ceramic and hardwood flooring throughout (no carpet). So much special care was put into this house by all the Auburn staff and trades people. You will feel this the moment you walk in! (id:60626)
Century 21 First Canadian Steve Kleiman Inc.
162 Watts Drive
Lucan Biddulph, Ontario
OLDE CLOVER VILLAGE PHASE 5 in Lucan: Just open! Executive sized lots situated on a quiet crescent! The PRIMROSE model offers 2489 sq ft with 4 bedrooms and 3.5 bathrooms. Special features include large 2 car garage, hardwood flooring, spacious kitchen design with large center island, quartz or granite tops, 9 ft ceilings, luxury 5pc ensuite with glass shower, electric fireplace and main floor laundry room. Lots of opportunity for customization. Enjoy a covered front porch and the peace and quiet of small town living but just a short drive to the big city. Full package of plans and lot options available. Model home in the area at 125 Watts Drive and available for viewing. AUGUST SPECIAL BONUS: 5 pc appliance package valued at $8500. Included in all homes purchased between August 1st and September 1st. See listing agent for details. (id:60626)
Nu-Vista Premiere Realty Inc.
69 Lake Pl
Nanaimo, British Columbia
Developers, investors, or those looking to build their dream home—this nearly 1-acre rectangular lot in prime North Nanaimo is full of potential. With southern exposure and ideal topography, the property offers excellent opportunities for multi-home development. According to the Nanaimo OCP, the best use would be a building strata with up to four units (buyer to verify with the municipality). On municipal water and surrounded by established neighbourhoods, this rare offering combines convenience, privacy, and opportunity. Whether you're planning a development or envisioning your dream home, this is your chance to create something special in one of Nanaimo’s most desirable areas. Don’t miss out—contact us today! Buyer to verify any information deemed important. (id:60626)
Real Broker
377 Milton St
Nanaimo, British Columbia
Classic Ocean Views & renovated three storey 3 bedroom home is ideally situated on a large .0.22 acre R14 zoned corner lot that is move in ready. Enjoy the tranquility of this lovely Old City Quarter property and the perfect spot for building a secondary carriage house (without affecting the current home). The carriage home can be tailored to meet your specific needs- be it for aging parents or for adult children wishing to share the same property. The R14 zoning also currently allows for a fourplex increasing the number of flexible and workable building ideas. All of downtown Nanaimo’s restaurants, pubs, coffee shops, medical clinics, iconic waterfront, VIU and Old City Quarter Shopping District are within easy reach. The property boasts a single garage/workshop (a rare commodity in old Neighborhoods) and there is also on-property parking for several vehicles. An established old English cottage garden, large gazebo and a secluded private courtyard with fruit trees creates an invitation for you to come and see all that Nanaimo’s old city neighborhoods have to offer. These neighborhoods are a tribute to Nanaimo’s rich history and culture and the winding back lanes, spacious boulevards, leafy trees and heritage homes create a sense of community and belonging. All data & measurements must be verified if deemed important. (id:60626)
Sutton Group-West Coast Realty (Nan)
501 Mill Cove Shore Road
Birchy Head, Nova Scotia
Oceanfront Investment Opportunity - a rare opportunity to own a beautifully upgraded home with exceptional ocean views in the tranquil community of Birchy Head, Nova Scotia. Currently operating as a successful Airbnb, this property offers significant income potential for investors seeking a turnkey rental business or those looking for a vacation home with financial upside. The homeowners have made numerous updates and renovations over the years, ensuring that the property combines modern comforts with timeless coastal charm. i.e. new roof (2022), new furnace (2023), new hot water tank and water storage system (2024), new appliances in each unit, bedroom and bathroom, etc. The result is a well-maintained and inviting space that attracts visitors seeking a peaceful retreat by the sea. Boasting an incredible oceanview, this home provides the perfect backdrop for relaxation, with guests returning year after year for its serene setting and breathtaking vistas. Whether youre enjoying a morning coffee on the deck or taking in the sunset from the comfort of the living room, the Atlantic Ocean is always in view, making this property a truly special place. 501 Mill Cove Shore Road offers more than just a picturesque location its a thriving business opportunity. This beautiful home is 4310sf in total and consists of 4 units which all have their own entries. You can live in one and rent the other three. With a proven track record as a top-rated Airbnb, this property generates consistent income and provides an excellent return on investment. Dont miss your chance to own a piece of Nova Scotia's beauty while securing an excellent income-generating property. To schedule a viewing today! (id:60626)
Royal LePage Atlantic
55 Northumberland Lane
Georgeville, Nova Scotia
Experience unparalleled coastal living with this exceptional property perched over the stunning Northumberland Strait. Offering breathtaking ocean views and mesmerizing sunsets, this 0.75 acre property boasts a meticulously crafted 3 bedroom, 2 bath custom-built bungalow, with 1,830 square feet of luxurious living space. Impeccably designed and constructed just over a year ago, this residence exudes modern elegance and energy efficiency. From custom finishes to high-end amenities, every detail has been carefully considered to offer the epitome of comfort and style. Imagine enjoying these two expansive, covered concrete veranda areas; one is facing the Strait (10 X 58) with hot tub. Deeded oceanfront access to a picturesque pebble/rock beach via a concrete launch platform adds to the allure of this extraordinary offering. Fully automatic back-up Generac Generator sized to fully run the house. Whether you're seeking a lucrative investment opportunity through short-term rentals or envisioning a serene multi-generational family compound, this property caters to diverse lifestyle preferences. Don't miss this rare chance to own a slice of coastal paradise. *Please note this listing is also available as a combined purchase package with 63 Northumberland Lane - PIDs 01204247 & 01204270. (id:60626)
Engel & Volkers

