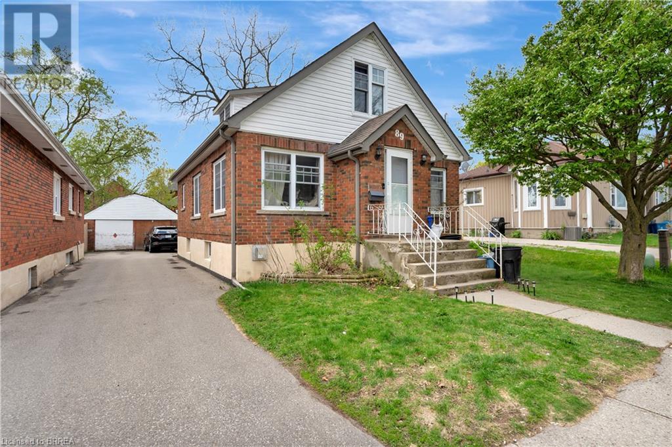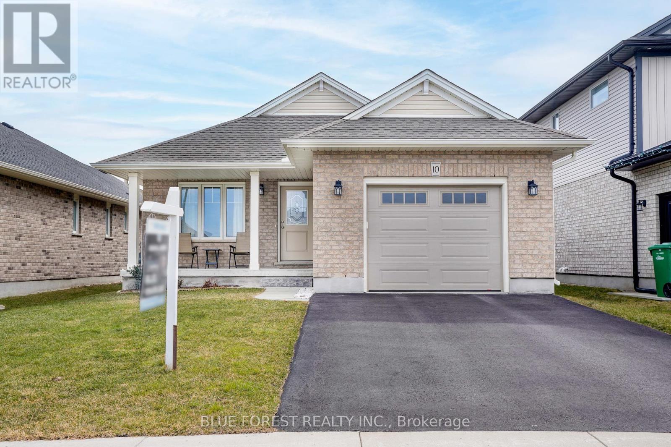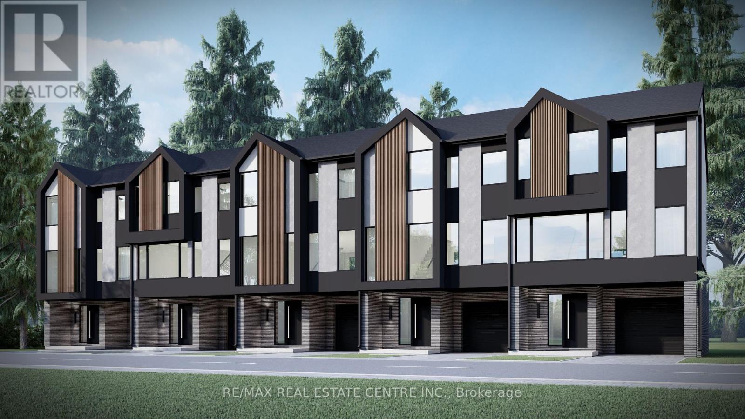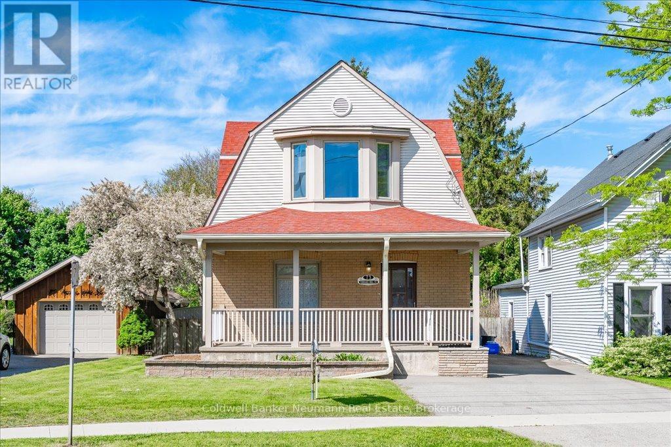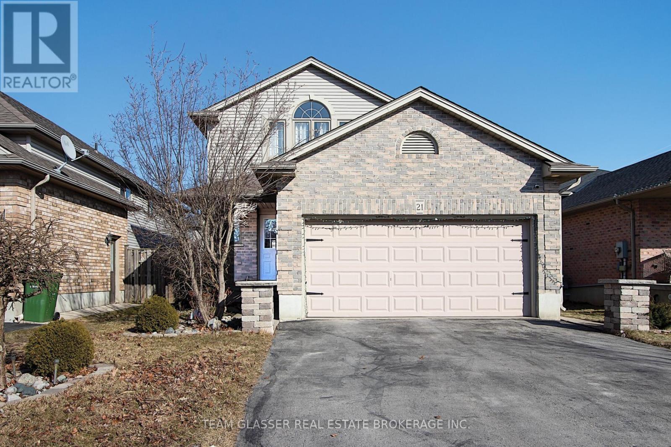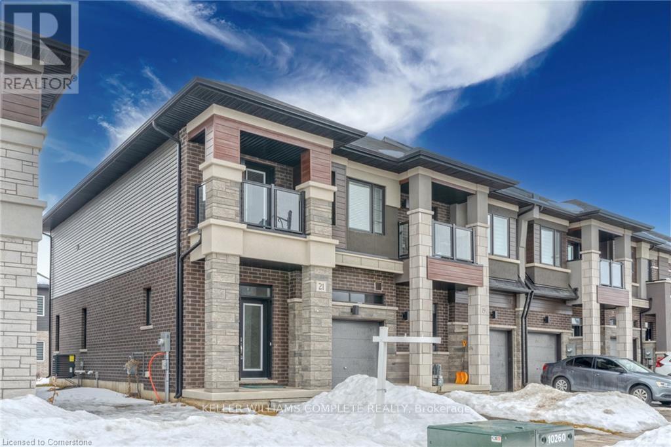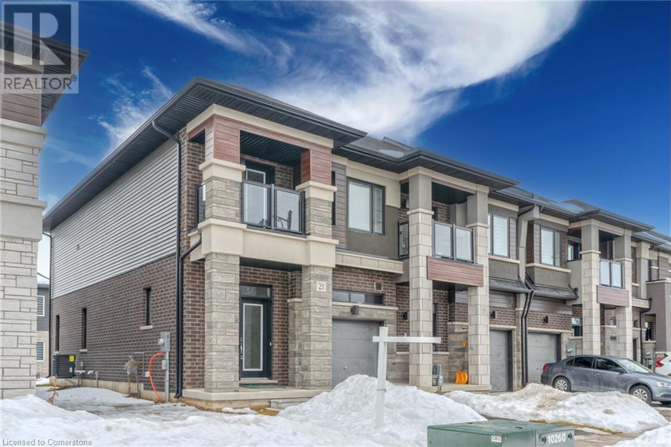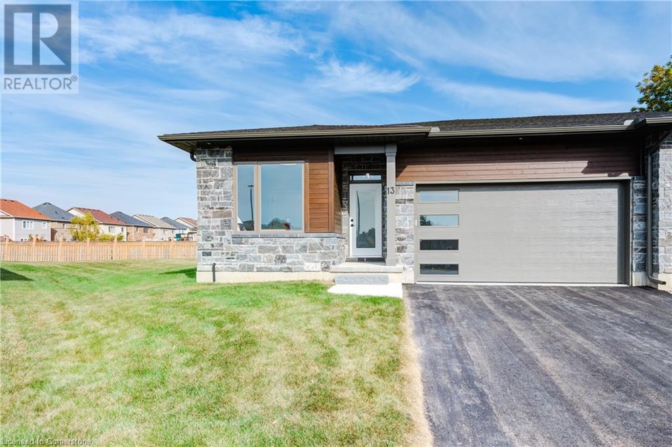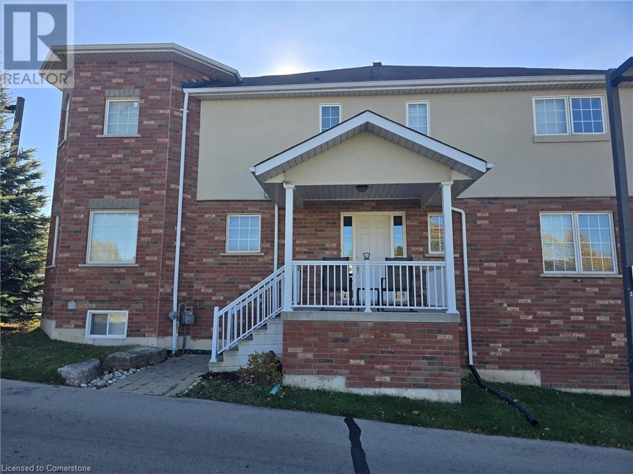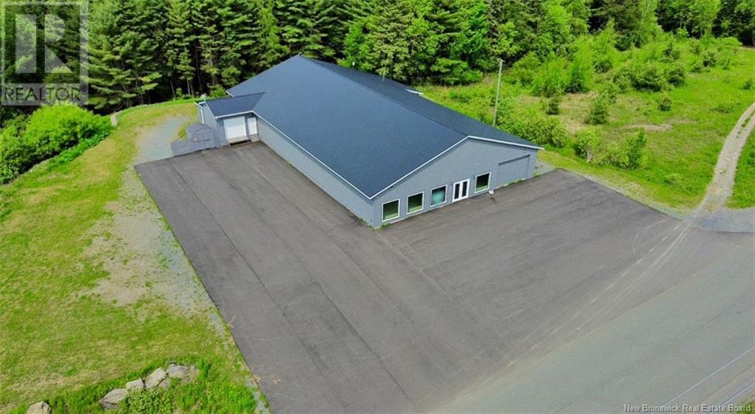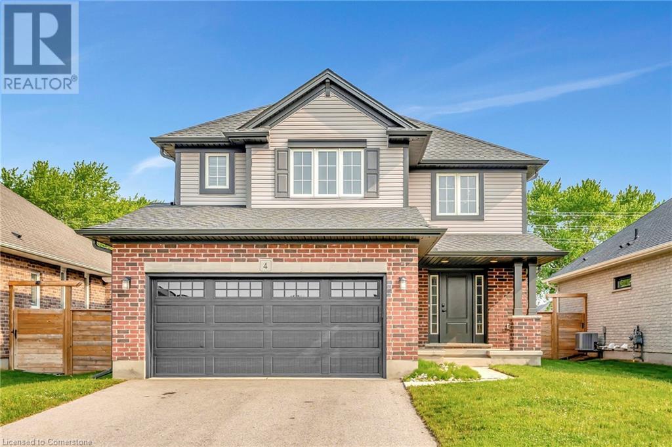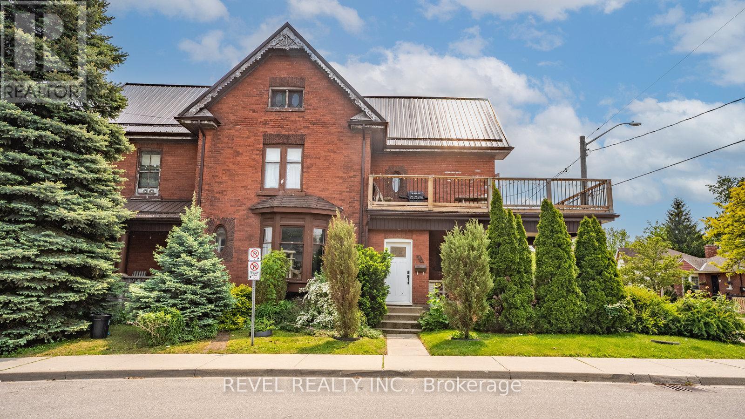354 Erie Street
Port Stanley, Ontario
Absolutely Breathtaking Lake Erie Views from most every room! Including a second level patio with panoramic views & incredible sunsets. This home has been extensively renovated including new kitchen, bathrooms, heating & A/c systems, Plumbing, electrical, windows, doors, metal roof, decks & 2nd level patio! don't wait, an opportunity like this doesn't come by often, 4 bedrooms, 3 full baths! Note the second rear parcel included for parking & boardwalk access to this property. Note: property can be available fully furnished as well. (id:60626)
Howie Schmidt Realty Inc.
89 Mary Street
Brantford, Ontario
Larger than it looks 4 Bedroom, 3 Bath, 1 1/2 storey home with deep Detached 20' x 10' Garage & private, fenced yard. Hardwood floors throughout the main floor living room and dining room. The generous main floor bedroom is complete with hardwood floors. Large eat-in kitchen and dinette w/California Shutters. Kitchen upgraded with maple cupboards, double sink, and kitchen island. fridge, stove and dishwasher included. Main floor 4 pc Bath, large deck overlooks the fenced yard. 100 amp breakers and plumbing updated. (id:60626)
RE/MAX Twin City Realty Inc.
10 Auburn Drive
St. Thomas, Ontario
Welcome to 10 Auburn Drive, this stunning brick bungalow offers the perfect blend of modern design and quality craftsmanship. Featuring beautiful hardwood oak flooring throughout the main level. The spacious open-concept living area is filled with natural light, creating a warm and inviting atmosphere for friends and family to enjoy. The custom kitchen was thoughtfully designed complete with a gorgeous island that adds both style and functionality. Built with quality and durability in mind, the solid brick exterior ensures lasting value. Located in the beautiful subdivision of Harvest Run this gorgeous home is near all amenities such as the hospital, grocery stores, the mall, Pinafore Park and much more. With gorgeous upgrades and a seamless flow between spaces, this home is a rare gem and wont stay on the market for long!! (id:60626)
Blue Forest Realty Inc.
Ph 8b-A Wyndfield L B456-05
Brantford, Ontario
A Unique Opportunity in One of Brantfords Most Sought-After Neighbourhoods!Discover this beautifully designed end-unit freehold townhouse offering 3 spacious bedrooms, 3 bathrooms, and a fully finished walkout basement perfect for additional living space or income potential. Thoughtfully upgraded throughout with premium finishes and appliances included, this home features a functional and modern layout ideal for families or investors.Located in a prime pocket of Brantford, this is an exclusive opportunity to secure a newly built home before closing. Please note: Showings are not currently available. (id:60626)
Exp Realty
49 Dumfries Street
Paris, Ontario
This well-maintained legal fourplex is nestled in the heart of picturesque Paris, Ontario, within walking distance to the vibrant downtown core. Paris is known for its charming boutiques, cafes, and the scenic Grand River, offering a perfect blend of small-town charm and modern conveniences. The property boasts four one-bedroom apartments. All apartments have separate meters, providing added flexibility for tenants. The building features plenty of parking, including a detached former garage which is currently in use as a 5th apartment unit. Located near schools, parks, and easy access to public transportation, this property offers a prime investment opportunity in one of Ontarios most desirable small towns. Dont miss out on this excellent investment. (id:60626)
Royal LePage State Realty
1501 Dunkirk Avenue
Woodstock, Ontario
Price Improvement! Presenting an exceptional opportunity for quick possession, this brand-new semi-detached home welcomes you to the distinguished neighborhoods of Devonshire by Claysam Homes. Ideally situated with swift access to the 401, this residence is tailor-made for first-time homebuyers, young families, professionals, and astute investors alike. Featuring a thoughtfully designed layout, this home comprises three bedrooms and 2.5 baths, creating a bright and open living space that epitomizes contemporary living. The convenience of upstairs laundry adds a practical touch to the home. Upon entering, attention is drawn to the well-appointed kitchen boasting stone countertops and an open concept layout, setting the tone for elegant and functional living. The main floor is carpet-free, showcasing upgraded tile and hardwood floors, emphasizing the home's commitment to quality. Ascend to the upper level, where the master bedroom awaits with an ensuite and a walk-in closet, accompanied by two additional bedrooms and a well-appointed bathroom. The unfinished basement offers an opportunity for customization, allowing you to tailor the space to your unique preferences. In addition to its interior allure, this residence is strategically located in proximity to local schools, parks/trails, and golf courses, further enhancing its appeal. Explore the myriad possibilities and amenities that this family-friendly community has to offer. Don't miss the chance to make this brand-new home your own. Contact us today to schedule a viewing and witness firsthand the exceptional quality and design. Limited time promotion - Builders stainless steel Kitchen appliance package included. (id:60626)
Peak Realty Ltd.
6 - 3090 Petty Road
London, Ontario
Imagine a neighbourhood where the strength of rock meets the artistry of luxury craftsmanship. Whiterock isnt just a place to live; its where families and young professionals can feel proud to call home, knowing their investment is built on Millstone Homes' renowned quality. Inspired by the mastery that creates multi-million dollar custom residences, every detail in Whiterock is thoughtfully designed to elevate the standard for first-time homebuyers. From premium materials to innovative finishes, these homes embody the luxury and attention to detail that Millstone Homes is renowned for, making every homeowner proud to be a part of this vibrant community. Homes have expansive $80,000 in upgrades. European Tilt-and-turn windows flood the interiors with abundant natural light, while the private patio deck offer a perfect spot to unwind and enjoy your evenings. Our designer-inspired finishes are nothing short of impressive, featuring custom two-toned kitchen cabinets, a large kitchen island with quartz countertop, pot lights, 9' ceilings on the main floor, and a stylish front door with a Titan I6 Secure Lock, among numerous other features. Unparalleled convenience with nearby schools, shopping plazas, parks, and scenic trails. Enjoy easy access to highways, making daily commutes and weekend adventures effortless. Everything you need for a balanced & connected lifestyle is within reach, this home offers a lifestyle that fulfills all your needs and more. Choose from various floor plans to find the perfect fit for your lifestyle. (id:60626)
RE/MAX Real Estate Centre Inc.
73 Terrace Hill Street
Brantford, Ontario
Set on an impressive 215-foot deep lot, this three-bedroom, two-storey home presents a unique opportunity for those with a vision. The spacious living room, anchored by a gas fireplace, sits adjacent to a well-proportioned dining area, while the sizeable kitchen and rear den offer immense potential for a modern open-concept transformation. A separate entrance leads to a generous basement, ready to be reimagined to suit your needs. Outside, the property features a covered front and rear porch, a poured concrete pool deck, and a gazebo set on a sturdy concrete pad, creating an excellent foundation for outdoor living and entertaining. With parking for five vehicles, this home provides both space and versatility. Full of potential, this home is poised for its next chapter ready to be reimagined, and made your own.Set on an impressive 215-foot deep lot, this three-bedroom, two-storey home presents a unique opportunity for those with a vision. The spacious living room, anchored by a gas fireplace, sits adjacent to a well-proportioned dining area, while the sizeable kitchen and rear den offer immense potential for a modern open-concept transformation. A separate entrance leads to a generous basement, ready to be reimagined to suit your needs. Outside, the property features a covered front and rear porch, a poured concrete pool deck, and a gazebo set on a sturdy concrete pad, creating an excellent foundation for outdoor living and entertaining. With parking for five vehicles, this home provides both space and versatility. Full of potential, this home is poised for its next chapter ready to be reimagined, and made your own. (id:60626)
Coldwell Banker Neumann Real Estate
21 Faith Boulevard
St. Thomas, Ontario
Fully Finished 2 storey home with double attached garage in a very desirable neighbourhood, walking distance to schools, community centre, walking trails and hospital only minutes away. Bright and spacious from the minute you walk in with easy to maintain tile flooring entry to an updated eat in kitchen, leading to a spacious living room with cozy fireplace and patio doors overlooking the back yard .Walk up to the second level, you'll be impressed with the Master bedroom double door entry , oversized closet ,cathedral ceiling and bright arched window to show off the space. 2 more bedrooms and updated bath complete this level. The lower level is completely finished with a second kitchen, family room, laundry and newly installed 3 piece bathroom in 2024 , yet still space for storage. No need to worry about pets or children in the fully fenced back yard leading up the deck and patio doors into the home, perfect for entertaining, along with a firepit. Don't wait book your appointment to see for yourself today. (id:60626)
Team Glasser Real Estate Brokerage Inc.
21 Bowery Road
Brantford, Ontario
This charming neighborhood is a delightful blend of modern living and natural beauty, making it an ideal place for families, professionals, and retirees alike. The area has many parks with mature trees, gardens, and benches. The area is close to the Grand River, which has tons of scenic trails. Nearby cafes, shops, restaurants, museums and summer festivals. Shopping and dining along King George Road and Brant Avenue with a rotary bike park with cycling trails and golfing nearby. Easy and quick access to the 403 highway for commuting. Direct recessed landing access from garage to home, casement windows, 9 ft ceilings plus many more upgrades throughout some include, oak staircase with rod iron spindles, upgraded tiles throughout home, double sink in ensuite bathroom, modern upgraded kitchen with breakfast bar. Plus relax and enjoy the balcony off the spacious master bedroom. Move in ready! (id:60626)
Keller Williams Complete Realty
21 Bowery Rd Road
Brantford, Ontario
This charming neighborhood is a delightful blend of modern living and natural beauty, making it an ideal place for families, professionals, and retirees alike.The area has many parks with mature trees, gardens, and benches. The area is close to the Grand River, which has tons of scenic trails. Nearby cafes, shops, restaurants, museums and summer festivals. Shopping and dining along King George Road and Brant Avenue with a rotary bike park with cycling trails and golfing nearby. Easy and quick access to the 403 highway for commuting. Direct recessed landing access from garage to home, casement windows, 9 ft ceilings plus many more upgrades throughout some include, oak staircase with rod iron spindles, upgraded tiles throughout home, double sink in ensuite bathroom, modern upgraded kitchen with breakfast bar. Plus relax and enjoy the balcony off the spacious master bedroom. Move in ready! (id:60626)
Keller Williams Complete Realty
B - 3 Spring Lane
Brantford, Ontario
Welcome to Your Dream HomeDiscover the perfect blend of elegance and functionality in this exquisite 2312 sqft luxury townhome. With 3 spacious bedrooms and 3 bathrooms, this home provides a truly exceptional living experience. The open-concept main floor is a masterpiece, featuring rich hardwood flooring that exudes warmth and sophistication. The large kitchen area is a chefs dream, complete with a stunning 10 island, perfect for meal preparation and entertaining. Vaulted ceilings in the bedrooms enhance the sense of space, creating an airy and serene retreat you'l love to return to.The thoughtfully designed lower level offers fantastic income potential, complete with a full bathroom and rough-ins for a kitchen. This versatile space can easily be This versatile space can easily be customized to suit your needs whether as an additional living area, rental suite, in-law suite, or home office.Enjoy the added convenience of an attached garage, providing secure parking and extra storage. This freehold townhome effortlessly combines modern amenities with timeless charm, making it the ideal choice for those seeking the perfect home in a vibrant and welcoming community. Don't miss this incredible opportunity-this home is truly a gem and a must-see! (id:60626)
Exp Realty
269 Pittock Park Road Unit# 22
Woodstock, Ontario
Welcome to Losee Homes' Newest Semi-Detached Bungalow! Open concept modern day main floor living has never looked better. 269 Pittock Park Rd is comprised of 22 stunning semi-detached bungalows nestled in a quiet cul-de-sac, close to Pittock Dam Conservation Area, Burgess Trails, Sally Creek Golf Course and so much more. Phase 2 is well underway and expected to sell quickly. Make your interior selections on one of the unfinished units today. To fully appreciate how stunning these units are, be sure to view Unit 12 Builders Model. To appreciate 269 Pittock Park Rd lifestyle - be sure to view the short video. Unit is currently under construction. Photo is that of Unit 13. (id:60626)
Makey Real Estate Inc.
283 Erie Avenue
Brantford, Ontario
Fall in love with this inviting three-bedroom, two-bathroom brick bungalow in Brantford! Outside, you'll be greeted by a picturesque English garden, creating a tranquil and welcoming entrance. Step inside and discover a well-maintained home featuring a functional main floor layout with bright living spaces, a comfortable flow to the bedrooms, and full bathroom. The basement is an added bonus, boasting a large rec room with a cozy gas fireplace, a fun games area, connvenient 3 piece bathroom, gym space, laundry and tons of storage. The expansive backyard offers endless possibilities for gardening, play, and entertaining. Enjoy the convenience of being close to local parks, public transit, a variety of shopping options, the beautiful Grand River, and the extensive trail system for outdoor enthusiasts. Don't miss this opportunity! (id:60626)
Royal LePage Brant Realty
2 Kerr Crescent
Ingersoll, Ontario
Welcome To This Newly Painted Very Well Maintained Fully Detached Luxurious Home. Built On 56 Ft Wide Premium Corner Lot. Comes With Finished Basement. Open Concept Layout On The Main Floor With Spacious Family & Dining Room. Hardwood On The Main Floor. Upgraded Kitchen Is Equipped With Central Island & Way Out To Yard. Second Floor Offers 3 Good Size Bedrooms. Master Bedroom With Ensuite Bath & Walk-in Closet. Recently Upgraded With New Laminate On The Second Floor & In The Basement & New Furnace. Close To Hwy 410. (id:60626)
RE/MAX Gold Realty Inc.
22 Owen Street
Ingersoll, Ontario
Welcome to 22 Owen St a beautifully maintained & thoughtfully updated 3-bed, 2.5-bath home in one of Ingersolls most sought-after neighbourhoods. Offering almost 1,800 sq. ft. of finished living space, this home combines comfort, style & functionality all within minutes of great schools, parks, & highway access. From the moment you arrive, youll be impressed by the charming curb appeal, double-wide driveway (2017) & large covered front porch, perfect for morning coffee or winding down in the evening. Step inside to a spacious front foyer & a light-filled main floor featuring hardwood & tile flooring, a large living rm with oversized windows, and open-concept layout. The kitchen was fully updated in 202425, including new countertops, backsplash, sink, faucet, a freshly painted white cabinet finish, and addition of a stylish island & pantry. The adjacent dining rm is ideal for hosting, and a convenient 2-pc powder rm completes the level. Upstairs, find 2 generous front-facing bedrooms & a fully renovated main bath (2017) w/heated tile floors, a solid wood vanity w/quartz countertop, a new tub, & modern subway tile. The primary suite is a true retreat w/double-door entry, a spacious layout, & an impressive ensuite (2019) w/heated herringbone tile flooring, a walk-in tiled shower, & quartz vanity. The updated laundry (2018) w/ample storage & a new washer&dryer (2024) is located off the primary bedroom. The unfinished basement offers storage & bathroom rough-in. Step outside into your own backyard oasis, professionally landscaped & perfect for summer. Relax or entertain on the new deck (2023) under the pergola (2021), surrounded by low-maintenance gardens and plenty of green space. Addtl updates include: roof (2021), furnace & AC (2019), and many new windows (2017). This truly move-in-ready home is a rare find that blends modern updates with timeless charm ideal for families, professionals, or anyone seeking a quiet, friendly neighbourhood close to everything. (id:60626)
Revel Realty Inc.
22 Owen Street
Ingersoll, Ontario
Welcome to 22 Owen St — a beautifully maintained & thoughtfully updated 3-bed, 2.5-bath home in one of Ingersoll’s most sought-after neighbourhoods. Offering almost 1,800 sq. ft. of finished living space, this home combines comfort, style & functionality — all within minutes of great schools, parks, & highway access. From the moment you arrive, you’ll be impressed by the charming curb appeal, double-wide driveway (2017) & large covered front porch, perfect for morning coffee or winding down in the evening. Step inside to a spacious front foyer & a light-filled main floor featuring hardwood & tile flooring, a large living rm with oversized windows, and open-concept layout. The kitchen was fully updated in 2024–25, including new countertops, backsplash, sink, faucet, a freshly painted white cabinet finish, and addition of a stylish island & pantry. The adjacent dining rm is ideal for hosting, and a convenient 2-pc powder rm completes the level. Upstairs, find 2 generous front-facing bedrooms & a fully renovated main bath (2017) w/heated tile floors, a solid wood vanity w/quartz countertop, a new tub, & modern subway tile. The primary suite is a true retreat w/double-door entry, a spacious layout, & an impressive ensuite (2019) w/heated herringbone tile flooring, a walk-in tiled shower, & quartz vanity. The updated laundry (2018) w/ample storage & a new washer&dryer (2024) is located off the primary bedroom. The unfinished basement offers storage & bathroom rough-in. Step outside into your own backyard oasis, professionally landscaped & perfect for summer. Relax or entertain on the new deck (2023) under the pergola (2021), surrounded by low-maintenance gardens and plenty of green space. Addtl updates include: roof (2021), furnace & AC (2019), and many new windows (2017). This truly move-in-ready home is a rare find that blends modern updates with timeless charm — ideal for families, professionals, or anyone seeking a quiet, friendly neighbourhood close to everything. (id:60626)
Revel Realty Inc
156 Silverwood Crescent
Woodstock, Ontario
Modern & spacious 4-bedroom, 3-bath detached home by Kingsmen on a 37.98 x 103.32 lot in North Woodstock. Just 4 years new with 2,240 sq ft (Elevation C James), featuring 9 ft ceilings, hardwood on main, and an open-concept layout. Located near Oxford Rd 17 & Silverwood Cres. Double garage + 4-car driveway offers 6 total parking spaces. Vacant and move-in ready with central air, forced air gas heating, and municipal services. Quiet family-friendly community, perfect for growing families. Unfinished basement ready for your personal touch. Don't miss this opportunity. Close to parks, schools, and all amenities. Ideal for first-time buyers or investors. (id:60626)
Homelife Maple Leaf Realty Ltd.
20 Mcconkey Crescent
Brantford, Ontario
THIS CENTERALLY LOCATED CORNER FREEHOLD TOWNHOUSE (POTL) WITH WALK IN BASEMENT. OFFERING 3 BEDROOMS & 3.5 BATHROOMS, THE HOME BOASTS A BRIGHT, OPEN CONCEPT MAIN FLOOR WITH NEUTRAL COLOUR SCHEME FEATURES LAMINATE FLOORING IN LIVING ROOM, ALONG WITH A SPACIOUS KITCHEN EQUIPPED WITH STAINLESS STEEL APPLIANCES. THE BASEMENT SLIDING DOOR LEAD TO FULLY FENCED WALKOUT DOOR TO LOW-MAINTENANCE BACKYARD. UPSTAIRS, THE PRIMARY BEDROOM INCLUDES A PRIVATE ENSUITE WALK IN CLOSET WITH A PICTURE WINDOW. THE FINISHED BASEMENT PROVIDES EXTRA LIVING SPACE, STORAGE & A 3-PIECE BATHROOM. PERFECT FOR FIRST-TIME BUYERS, COMMUTERS NEEDING EASY 403 ACCESS, OR INVESTORS. (id:60626)
RE/MAX Skyway Realty Inc
34 Scott Street
Woodstock, New Brunswick
If you are looking for a large commercial building along the Trans Canada Highway and just off popular EXIT 185 Woodstock, this building could be for you! Currently vacant, this mainly open concept 7500 sq ft building features an unobstructed showroom area with windows and an overhead door for moving larger items in and out. The back of the building houses a gorgeous staff area with kitchen, lounge, full bath, laundry, a second kitchenette, 1/2 bath and separate offices. In addition to all of this, there is unfinished (insulated) storage with 2 additional overhead doors and a loading dock. All kept warm in the winter and cool in the summer with multiple mini splits. The exterior features a newly painted exterior, newly paved parking lot, steel roof, storage building & attached single garage for storage. This building would be amazing as is or divided into multiple units. This high traffic visible building will be the perfect place for your business to thrive! (id:60626)
Exit Realty Platinum
839 Sobeski Avenue
Woodstock, Ontario
Absolutely Stunning !!! Fully Upgraded Detach 4 Bedroom , 3 Washroom , Brick & Stone Elevation . Featuring premium upgrades throughout, this home . The grand 17-foot-high foyer welcomes you with natural light through large windows.Open Concept Kitchen & Family Room . 9ft Smooth Ceiling on Main Floor. 2500 sqft Approx . ## Upgraded Kitchen with Stainless Steel Appliances Quartz Counter & Backsplash . Primary Bedroom with walk in closet & 5pc Ensuite with Enclosed Glass Shower . An oversized bedroom at the front features vaulted ceilings and a private balcony .Very Functional & Open Concept Layout That You Do Not Want To Miss .A Rare Opportunity To Live In One Of The Best Woodstock Neighborhoods.Located steps from Lake Conservation Area,Thames River. With quick access to Highway 401 and this property is an incredible find. Must see (id:60626)
RE/MAX Realty Services Inc.
7 Sandy Court
Tillsonburg, Ontario
Great location close to all amenities in picturesque Tillsonburg, steps away from the Trans Canada Trail. Quality Built 3 plus bedroom home on quiet cul-da-sac. The open concept main floor has a large inviting foyer, upgraded kitchen with granite counters, breakfast bar, under cupboard lighting, pots and pans drawers ++ fridge, stove, microwave, dishwasher included. A bonus room that could be used as a main floor bedroom or office and a 3 pc bath complete the first floor. Patio Door leading to a 10 ' x 10' covered deck and fully fenced yard. Enjoy the second floor The large primary bedroom with a 6' x 12' walk in closet and cheater door leading to bathroom featuring a soaker tub and separate shower. 2 additional good sized bedrooms and a convenient 2nd floor laundry room (washer & dryer) The driveway is paved, concrete walk way to front door, central air ++ (id:60626)
The Realty Firm Inc.
4 Livingston Drive
Tillsonburg, Ontario
Discover this modern, two-story home situated in a quiet, family-friendly neighborhood in Tillsonburg. With three bedrooms and four bathrooms, this newer build offers comfortable living spaces. The main floor features a bright kitchen equipped with a brand new fridge, stove, and over-the-range microwave, all complemented by sleek quartz countertops. The living room is a true highlight, with soaring cathedral ceilings, large windows provide picturesque views of the backyard, a cozy gas fireplace and backdoors which provide easy access to a spacious deck—perfect for outdoor entertaining. Upstairs, you'll find three generously sized bedrooms. The primary bedroom is a private retreat, featuring a walk-in closet, and a five-piece ensuite with a separate shower, a relaxing soaker tub, and a double sink vanity. The unfinished basement is a blank canvas, ready for your personal touch. This home is conveniently located near shops, stores, and parks, offering both tranquility and accessibility. **Please note: some of the photos have been virtually staged (id:60626)
Royal LePage Crown Realty Services Inc. - Brokerage 2
65 Victoria Street
Brantford, Ontario
Fabulous Turnkey Duplex in the Heart of Brantford, with Growth Potential! Welcome to 65 Victoria Street/ 105 Murray Street, a beautifully updated, fully turnkey up/down duplex (zoned NLR- could be Triplex) nestled on a mature corner lot in Brantfords desirable and convenient Eagle Place neighbourhood. This impressive property features two renovated, spacious and self-contained units with multiple separate entrances, and 4 separate hydro meters, with in-suite laundry perfect for savvy investors, multigenerational living etc. The main floor unit offers a bright and generous 1,326 sq ft layout with 2 bedrooms, and 1 bathroom, while the second-floor unit spans 1326 sq ft with 4 bedrooms and 1 bathroom both units showcasing tasteful updates, functional kitchens, and modern finishes throughout. The combined living space exceeds 2600 sq ft, and 3277 sq ft in the full unfinished basement, attic, and detached carriage house offer ample room for storage, growth, and additional income. Additional highlights include updated roofing (2020), HVAC (2020), a large fully fenced backyard, and ample parking via a private drive. Conveniently located close to schools, parks, public transit, and all downtown amenities. This is an exceptional opportunity to own a turnkey income property in a growing community. (id:60626)
Revel Realty Inc.


