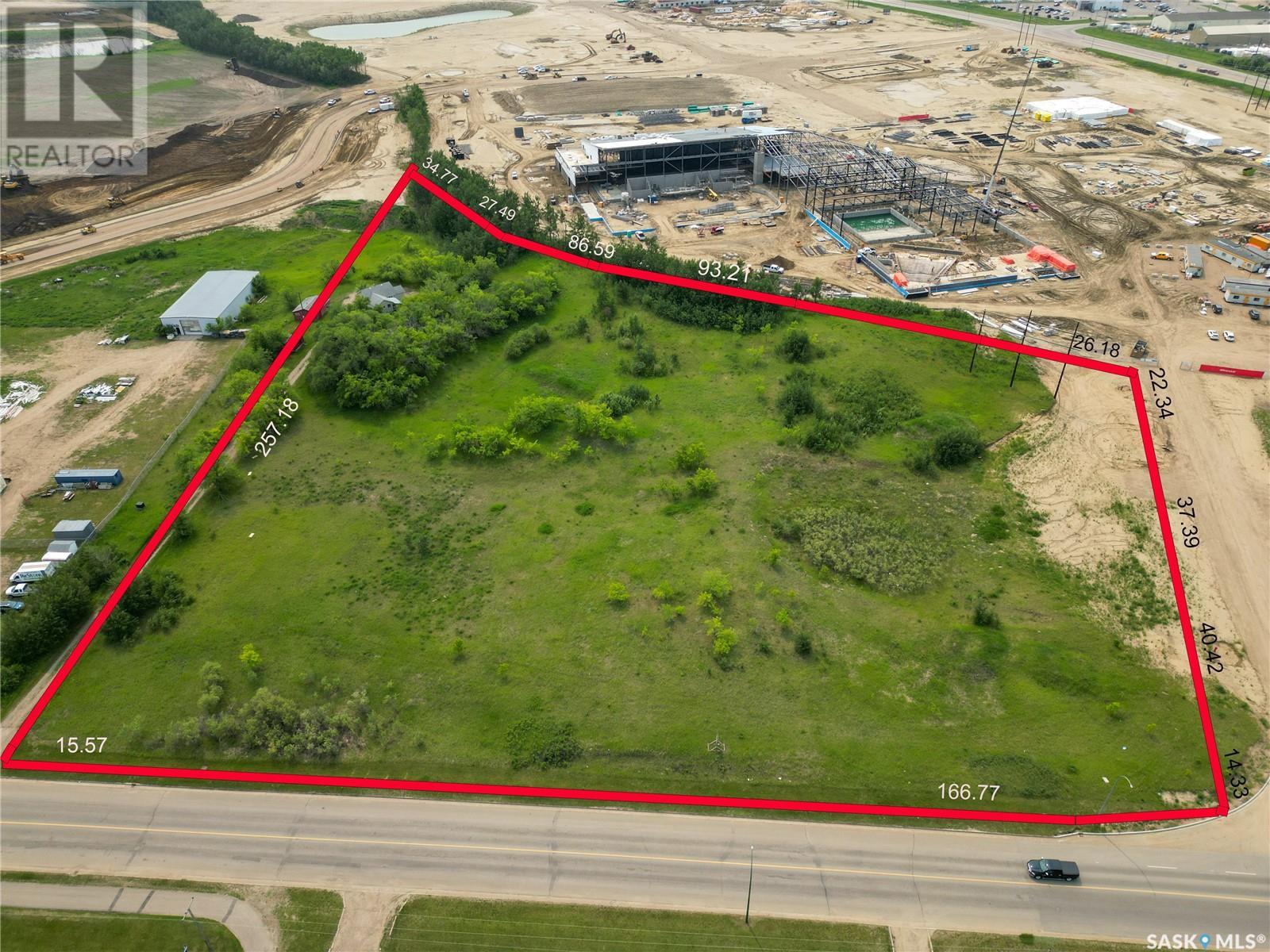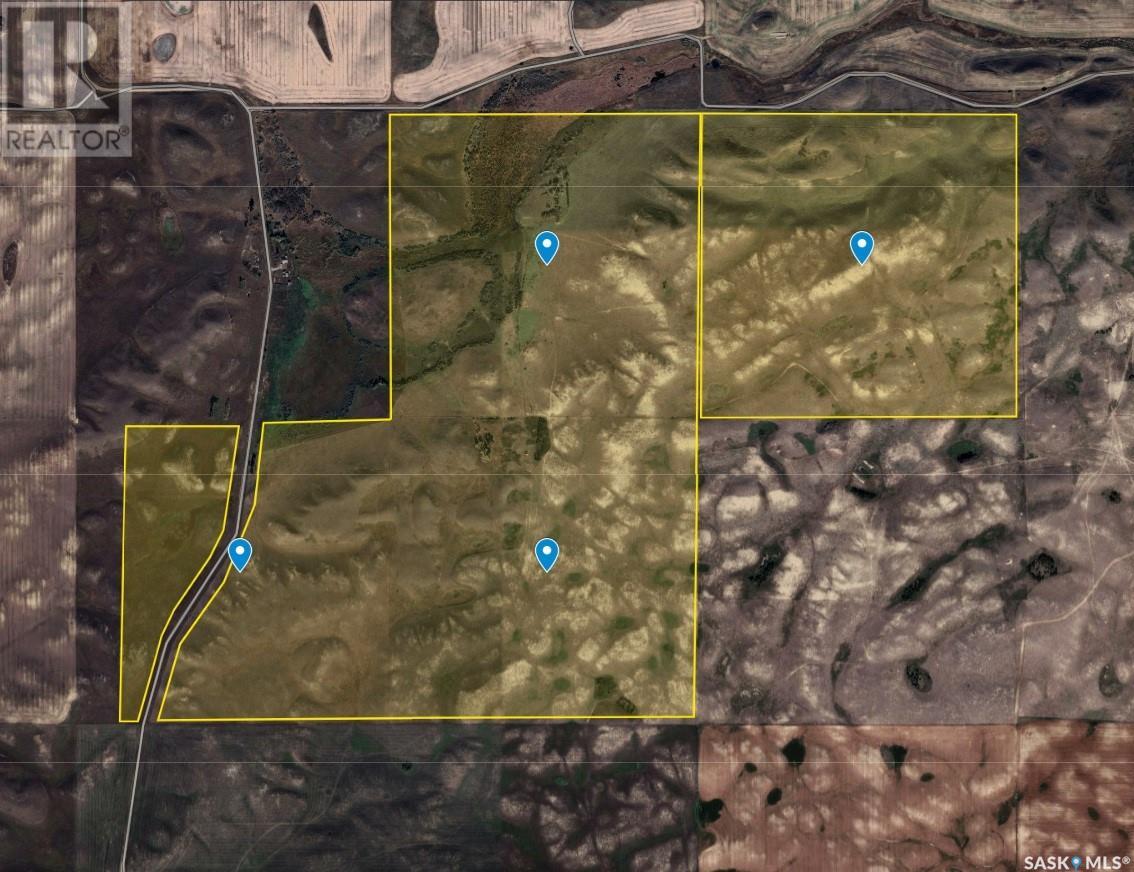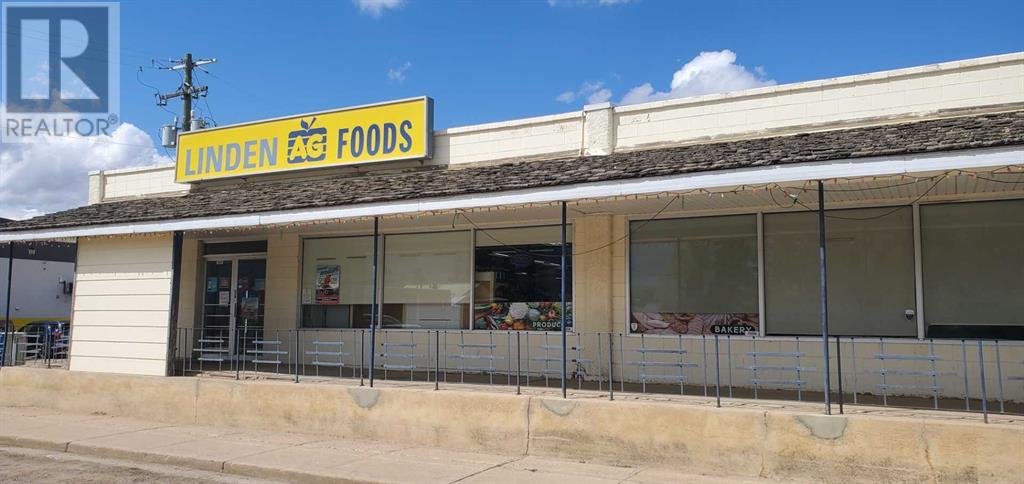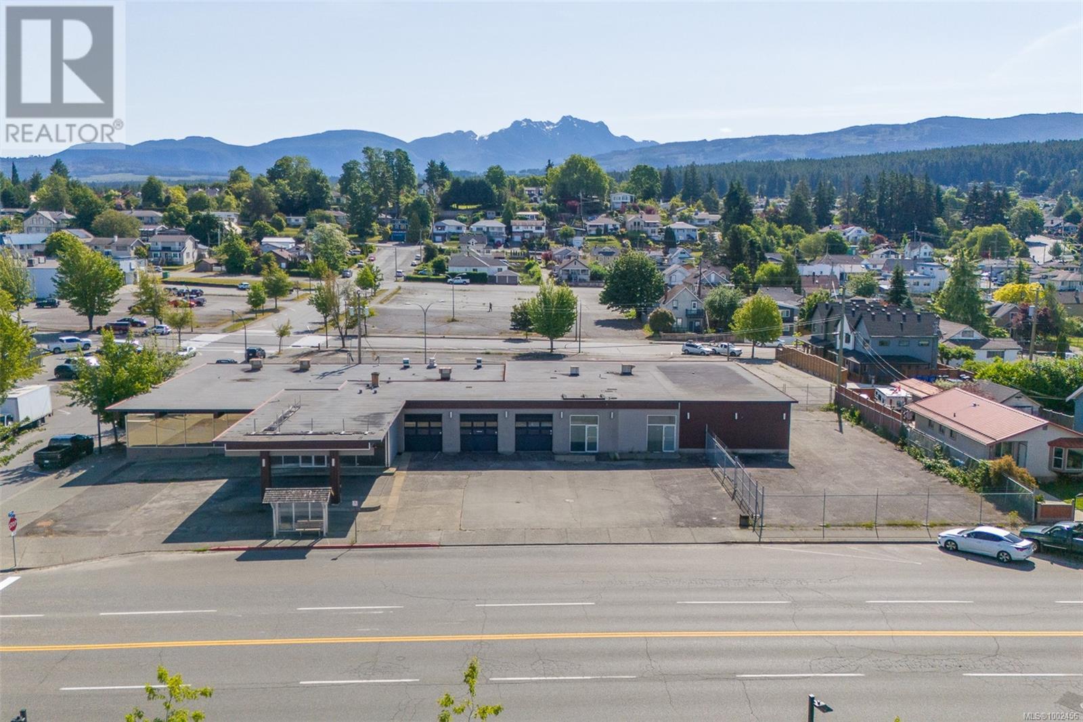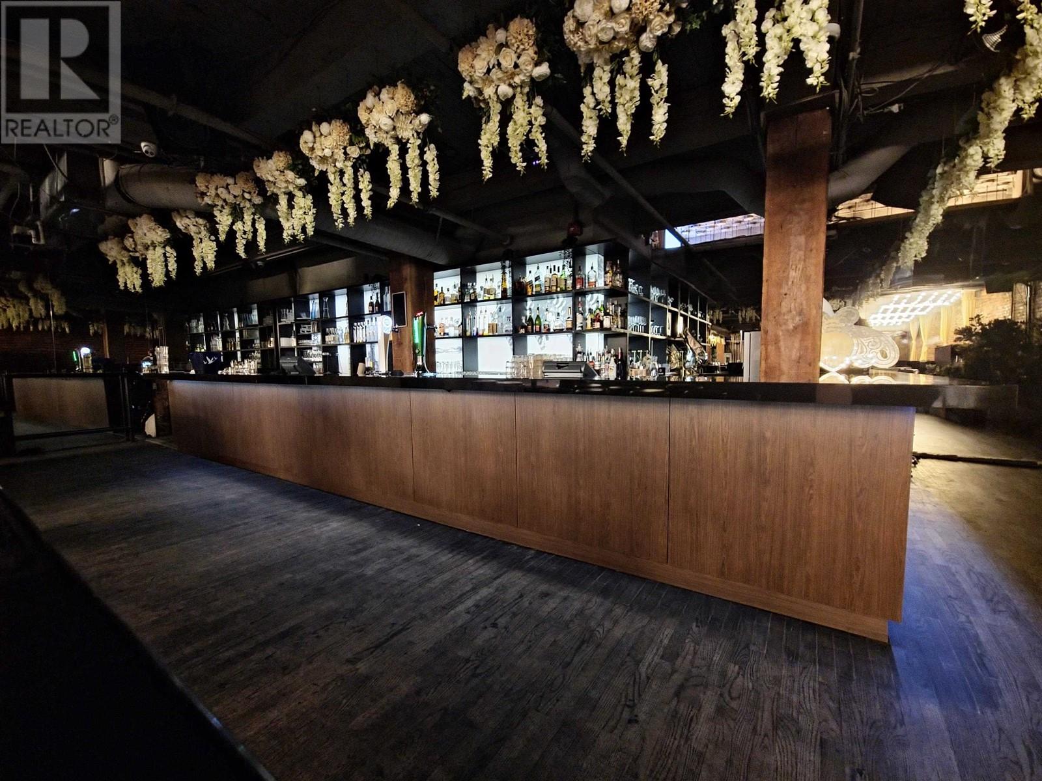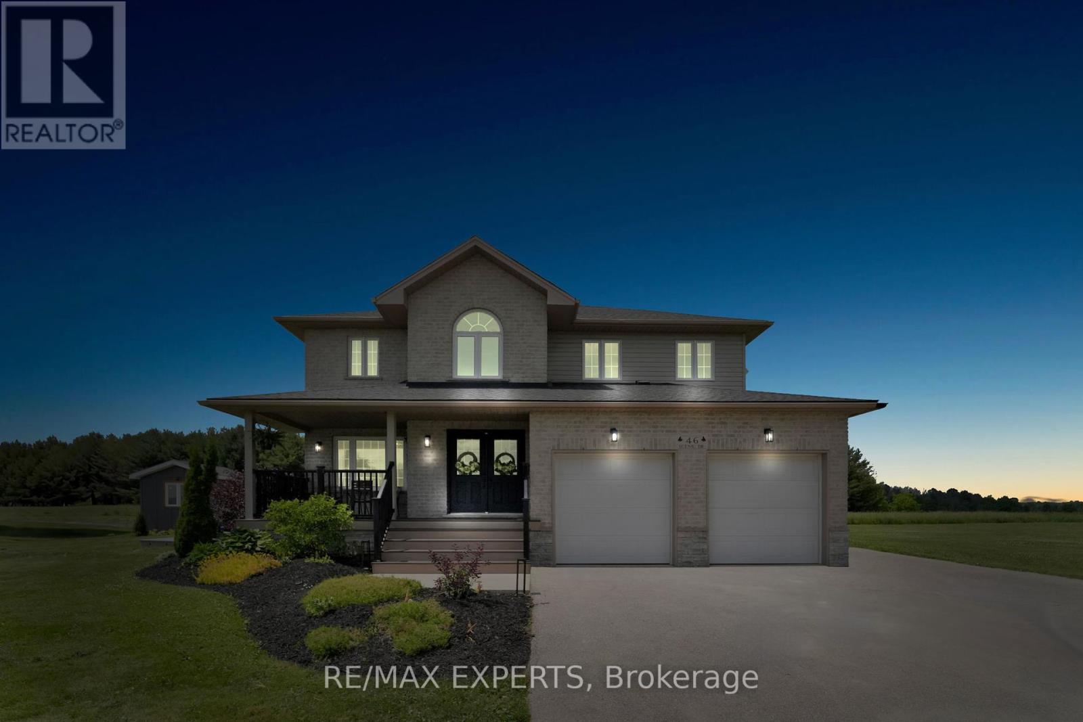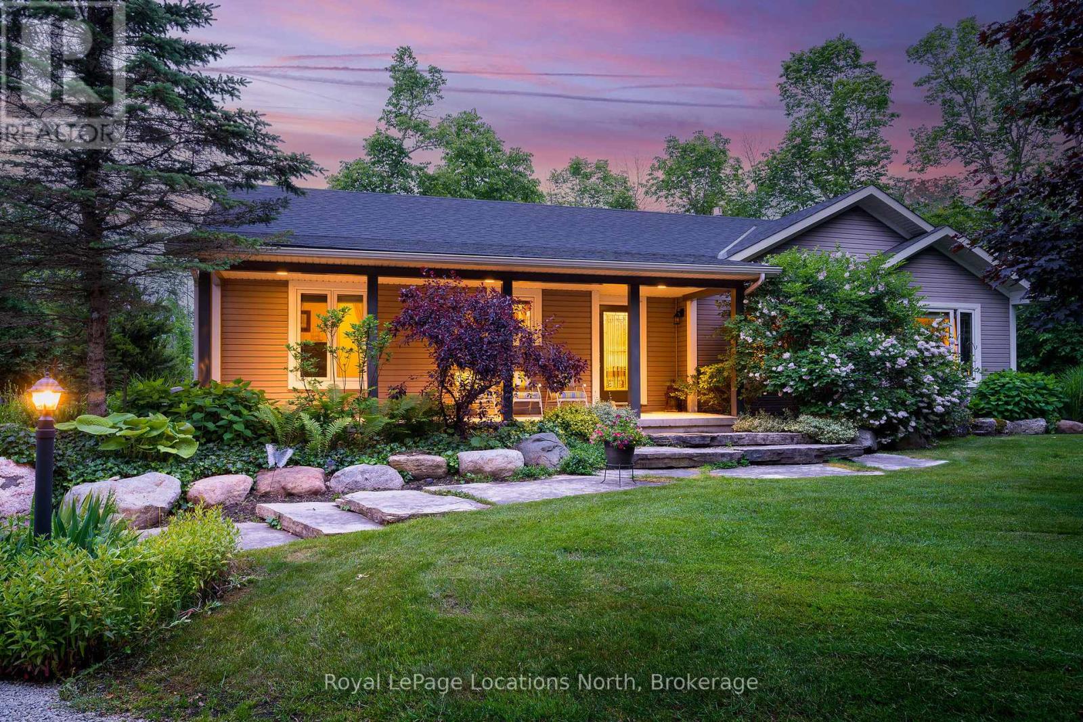391002 Range Road 6-3
Rural Clearwater County, Alberta
Welcome to your own private slice of rural paradise — a picturesque hobby farm and recreational quarter section that combines natural beauty, functional land use, and country charm just ½ mile off paved Oras Road. Whether you're looking to embrace peaceful countryside living, grow your own food, raise animals, or simply enjoy the serenity of wide-open spaces, this property has it all.From the moment you arrive, you’ll be captivated by the “Better Homes & Gardens” worthy yard site — a truly manicured and thoughtfully designed oasis. Rolling green lawns, established spruce and lilac shelterbelts, ornamental trees, expansive #1 black soil vegetable gardens, and artistic brick and stone landscaping create an atmosphere of effortless tranquility. A circle-drive with landscaped turnarounds completes the picture-perfect setting.The 1,256 sq ft custom bi-level home (1998) is perched on the high side of the quarter, offering sweeping panoramic views of the mountains. Inside, the main floor features vaulted ceilings, a cozy gas fireplace, and a sun-filled kitchen with a massive center island, quartz countertops, stainless steel appliances, and generous pantry storage. A sunny breakfast nook opens to a wraparound deck — the ideal spot to relax and soak in those breathtaking Alberta sunsets.The fully finished basement offers in-floor heating, a large family room with wood-burning stove, 3 bedrooms, a full bath, laundry, and walkout access to a beautiful brick-paved patio area. A dedicated under-deck gardening space keeps tools and supplies close to your gardens and greenhouse.Car enthusiasts and hobbyists will love the attached heated double garage with 9’ ceilings, dual overhead doors, utility sink, floor drain, and central vacuum. For even more space, the 39' x 32' finished shop offers radiant heat, 13'7" ceilings, two overhead doors, and an attached lean-to for storing all your equipment and toys. Several storage sheds, and a chicken coop round out the rural lifestyl e dream.The land itself is just as versatile — with 40–50 acres in hay production (approx. 100 bales/year), and the balance includes lush treed areas, lowlands, three dugouts, fenced pastures, and 4 km of mowed recreation trails — perfect for walking, quadding, cross-country skiing, or simply enjoying the abundant wildlife.A high-producing water well provides an impressive 12 GPM flow of soft water, ensuring yourself, your gardens and livestock are well supported. Preliminary energy development discussions are underway (pipeline, lease road, etc.), but no contracts have been signed (to date)— offering a potential future income opportunity from this already value-packed rural investment.Whether you’re seeking self-sufficiency, an inspiring family homestead, or a peaceful place to retreat and recharge, this unmatched countryside property is ready to welcome you home! (id:60626)
Cir Realty
49 Marquis Road
Prince Albert, Saskatchewan
Strategically positioned along the highly coveted Marquis Road, this exceptional 7.87-acre property offers a prime location in a high-traffic area that would be ideal for any business venture. Set adjacent to the brand-new Yard District, the property enjoys unrivalled visibility and accessibility that ensures maximum profitability. Whether you are searching for a sound investment opportunity or seeking a prime location to expand your operations, this versatile real estate offering promises a world of possibilities. Your decision to call this property your own will undoubtedly prove to be a smart and bold move that will reap dividends for years to come. (id:60626)
Coldwell Banker Signature
9340 Danforth Road E
Hamilton Township, Ontario
Charming Country Retreat with Endless Potential. A Rare Gem Awaits! Welcome to your dream escape! Nestled on a sprawling 29 acres of lush, picturesque land, this enchanting 1812-built 2-storey home beckons those seeking a harmonious blend of history and modern living. Experience the tranquility of country life just minutes from town, where every sunrise brings new possibilities. As you approach, the alluring stone and board and batten exterior captures the essence of timeless elegance, setting the stage for your personal retreat. Step inside to discover high ceilings that create an airy ambiance, allowing natural light to cascade through the expansive spaces. The heart of this home is its upgraded kitchen, thoughtfully designed for both culinary creativity and warm family gatherings. Imagine whipping up gourmet meals while enjoying serene views of your sprawling estate. This property is more than just a home; its a gateway to versatility and opportunity. Featuring outbuildings that can easily serve as an in-law suite or a haven for second-generation living, this estate is perfect for multi-generational families or those looking to host guests in comfort and style. The possibilities are endless think guest retreats, creative studios, or even a cozy hobby farm! With potential severance, you can explore the opportunity to develop or sell parcels of land while still enjoying the charm of your country abode. Embrace the great outdoors as you wander through your private slice of paradise. Whether you're dreaming of a sprawling garden, a serene pond, or space for livestock, this property can bring those dreams to life. While this charming home is in need of some TLC, its character and potential shine through, inviting you to add your personal touch. Create the perfect sanctuary tailored to your lifestyle, where memories can be made for generations to come. Don't miss your chance to own a piece of history and enjoy a lifestyle that seamlessly merges tranquility & privacy (id:60626)
Century 21 All-Pro Realty (1993) Ltd.
4 Quarters Rm Of Biggar No 347
Biggar Rm No. 347, Saskatchewan
Land is current on hay, but was good grain land before. Could be broken up and converted back to grain land. 460 cultivated acres, soil final rating is 38.02(weighted average). Soil is mostly loam soil which is capable of producing a decent crop in that area in years with normal rain fall. There is potential of breaking up some of the native grass area and gaining more farmable acres. Total 2025 Assessment is $720,200. Average assessment per 160 acre is: $181,754. Land is currently leased till the Dec 31 of 2025. (id:60626)
Royal LePage Next Level
102 Central Avenue E
Linden, Alberta
Grocery store located in Linden. 1 hour drive from Calgary. Only Grocery store in town. Business Hours 9AM to 7PM. Sunday closed. This store doesn't sell cigarettes and lottery. Rental income $1,400/Month. (id:60626)
Cir Realty
2889 3rd Ave
Port Alberni, British Columbia
Excellent commercial opportunity in the core of Port Alberni. Currently zoned C7 allowing for a wide variety of uses and/or development opportunities. Ask your realtor for a full outline of C7 zoning - some examples include bakeries, banks, community care, government services, hotels, live/work, medical services, micro breweries/distilleries, personal & professional services, restaurants (including drive through), retail, schools, shopping centers & more. Offering nearly 10,000 sq ft of building space that can be used together, or split up into multiple spaces (the post & beam construction provides flexible layout options). Plus, over 2,000 sq ft of covered outdoor space. Featuring touches of wood, brick & concrete throughouit. Bonus: Multiple exterior doors, making it even easier to set up different layouts & spaces. On a 0.57 acre lot on a high traffic corner, this property offers a ton of future potential, customer parking, and ample opportunity to make it your own. (id:60626)
Real Broker
2116 14 Street Nw
Calgary, Alberta
This Commercial-Corridor 2 (C-COR2) zoned property presents a prime investment opportunity in Capitol Hill, strategically positioned along 14th Street and Highway 1 (16th Ave). Situated on a 5,000+ sq. ft. lot, the 4,600+ sq. ft. building, plus a 2,300 sq. ft. basement, accommodates a diverse tenant mix, including a liquor store, music school, coffee machine shop, and hair salon, providing a stable income stream with a 2025 city assessment of $1.46 M. The property features eight dedicated parking stalls and underwent electrical upgrades in 2022. With significant redevelopment potential, including the possibility of rezoning for a taller mixed-use development, this high-exposure, high-traffic location offers a compelling opportunity for investors seeking both immediate returns and long-term appreciation. Please don't approach the tenants. (id:60626)
Cir Realty
6198 Go Home Lake Shr
Georgian Bay, Ontario
*** Boat Access Only *** This exceptional 2.53-acre property, located on a private point of land on Go Home Lake, offers panoramic views to the east, south, and west with 724 feet of shoreline. The fully renovated 3-bedroom Pan-Abode home is designed for year-round living and features a WETT-certified wood stove, upgraded windows and doors, and a new heat pump and air conditioning unit. A laundry facility has been added for convenience, along with an enclosed mud porch that leads to a BBQ and smoker deck. The updated washroom, set for completion in spring 2025, adds modern comfort. The expansive deck overlooks the trees and water, creating a serene space for relaxation. The property also boasts a sandy beach, complete with a Beach Bar and beach shed for storage. Enjoy evenings around the beach fire pit, enhanced by Armour Stone landscaping, or unwind in the 8-person cedar sauna. For reliable power, the 22KW propane Generac generator with auto transfer ensures peace of mind. Recent upgrades include a new dock and a rebuilt workshop, both completed in spring 2025. With easy access to Georgian Bay via the Voyageurs Club and just a 7-minute boat ride from the marina, this property provides the perfect balance of privacy, comfort, and natural beauty. Go Home Lake offers over 50% Crown land shoreline, with countless trails and outdoor activities to explore. The adjacent property is also for sale, offering the potential for a family compound, complete with a spacious 3 bedroom, 3 bathroom log home (MLS #X11997937). (id:60626)
Sotheby's International Realty Canada
1222 Hamilton Street
Vancouver, British Columbia
Seize the opportunity to own a fully licensed nightlife venue in the heart of Yaletown before the summer rush and the influx of visitors for the 2026 World Cup. This exceptional property offers a 4,274 square-foot ground floor with a spacious dance floor, plus a 4,522 square-foot basement, providing ample space for your business to thrive. With a stylish interior, private VIP room, and a liquor primary license for up to 297 guests, this venue is perfect for operating as a nightclub or cabaret. Located in one of Vancouver's most vibrant entertainment districts, it holds incredible potential. Serious inquiries only'please do not approach staff. Contact the listing agent for more details. (id:60626)
Magsen Realty Inc.
Oracle Realty Ltd.
76630 Wildwood Line
Bluewater, Ontario
EXPERIENCE THE PERFECT BLEND OF LUXURY & NATURE IN THIS EXCEPTIONAL NEWER CUSTOM LOG HOME, GRACEFULLY POSITIONED ON 2.4 LOVELY ACRES just 3 minutes from BAYFIELD where you can embrace the charm of lakeside village life. Designed for those who appreciate refined living with rustic elegance, this stunning 4-bedroom, 3.5-bath residence offers space, style, & serenity. The main floor welcomes you with soaring timber frame ceilings, rich wood finishes, and a grand stone wood-burning fireplace is the focal point of the inviting living room. An open concept kitchen featuring quartz countertops, a large island & warm, natural materials that make everyday living & entertaining a joy. The main floor primary suite is a peaceful retreat, offering privacy, comfort, & timeless style. With an ensuite bath and thoughtful design touches throughout, it provides a luxurious escape within your own home. The second floor offers 2 spacious bedrooms & a loft where you can cuddle up with a good book. The fully finished walk-out basement boasts Insulated Concrete Foundation, in-floor heating, generous living space, and endless possibilities for hosting guests, creating a media room, or building the ultimate recreation space. Step outside to enjoy the full beauty of your surroundings, sip your morning coffee on the front porch or unwind on the covered back porch or in the sunroom while overlooking your private pond & taking in views of open skies and natural landscapes. A detached garage offers ample room for vehicles, a workshop, and a large finished second-floor space ideal for a home gym, art studio, or guest quarters. The property has a custom-built greenhouse where you can grow plants to your heart's content. This is a rare opportunity to own a luxurious log retreat in one of Ontario's most picturesque areas. A home where every detail has been crafted to inspire comfort, beauty, and connection to nature. Check it out today! (id:60626)
RE/MAX Reliable Realty Inc
46 Scenic Drive
Mapleton, Ontario
Welcome to 46 Scenic Drive! Where timeless craftsmanship meets modern country elegance in the heart of Drayton. Situated on a stunning 100x150 ft lot, this newly renovated custom home offers approx. 5,300 sq ft of beautifully finished living space across three levels. The open-concept main floor is enhanced by engineered hardwood, pot lights, and a striking exposed wooden beam that ties the space together. The designer kitchen is a showstopper featuring quartz countertops, custom cabinetry, an oversized centre island, a uniquely crafted hood, and a walk-in pantry for optimal functionality. Large picture windows flood the home with natural light and frame peaceful views of the lush backyard. With 7 bedrooms and 5 bathrooms, this home blends comfort and sophistication effortlessly. The oak staircase with sleek iron spindles leads to a second floor that boasts a luxurious primary retreat with a spa-like ensuite, double vanities, freestanding tub, glass shower, and his & her closets. The fully finished basement includes pot lights, a spacious bedroom with ensuite, and a custom wet bar with a gleaming granite countertop, perfect for entertaining. Step outside to your stamped concrete patio with outdoor fire-pit, or unwind on the charming front veranda. Located in Drayton, a close-knit community known for its scenic beauty and small-town charm, this home is a true masterpiece of luxury living. (id:60626)
RE/MAX Experts
397259 11th Line
Blue Mountains, Ontario
Life on this two-acre country retreat could not be more serene. A long winding driveway through majestic trees prepares you for this gorgeous bungalow which is all about the views. From every room, the surrounding gardens, forests and lawns bring on the calm. Complete privacy with a buffer of trees on every side. Large flagstone steps guide you to the covered front porch at the main entrance and another side entrance is equally welcoming and convenient. The kitchen and great room overlook the back deck. The charm is in the shaker cabinets and granite counters and the function is in the sliding pantry pullouts and abundant storage. The primary bedroom runs from the front of the house to the back with sunny windows and a wide open, fresh feel. There are two more bedrooms on this floor, one of which makes a perfect office space. A great mudroom/laundry room is essential to the lifestyle here and this one doesn't disappoint. A fourth bedroom is on the lower level as well as a huge open space to create your own future play zone. The massive oversized two-car garage with full workshop is a dream, and an additional shed also keeps things tidy -- not to mention epoxy garage floors, a generator, 200 amp service, and a side door for the riding lawn mower (negotiable separate from sale). This beautiful space is just five minutes to the lively Town of Thornbury and everything the Georgian Bay lifestyle has to offer. (id:60626)
Royal LePage Locations North


