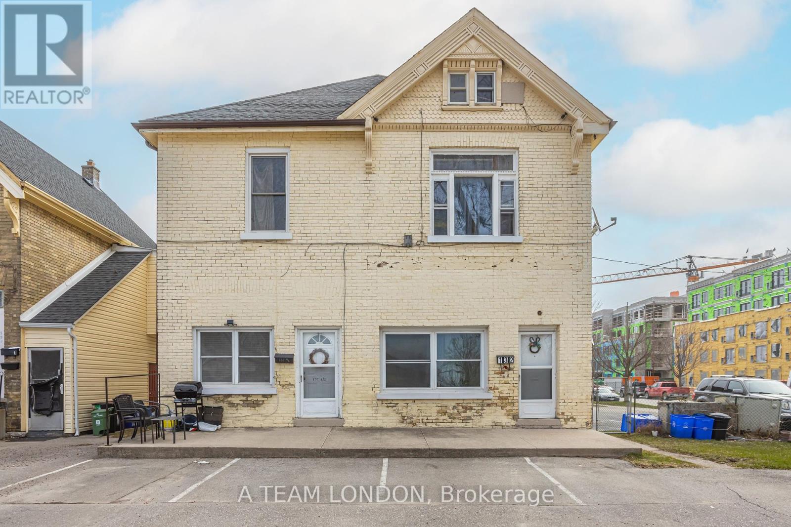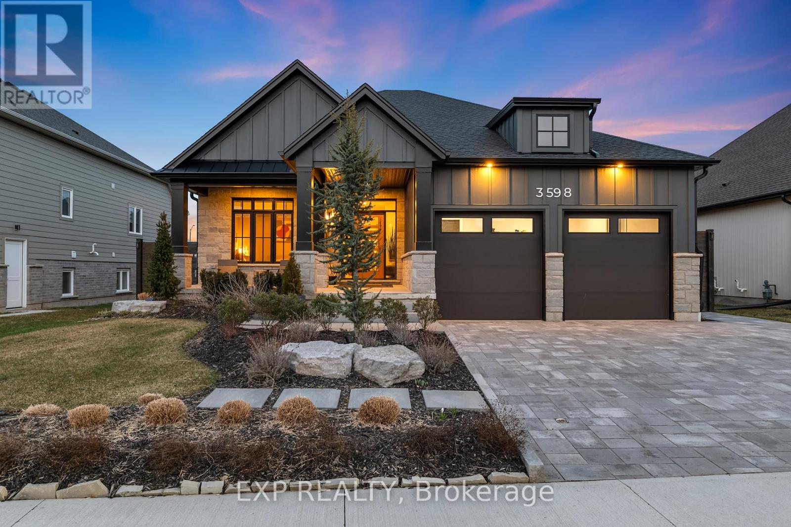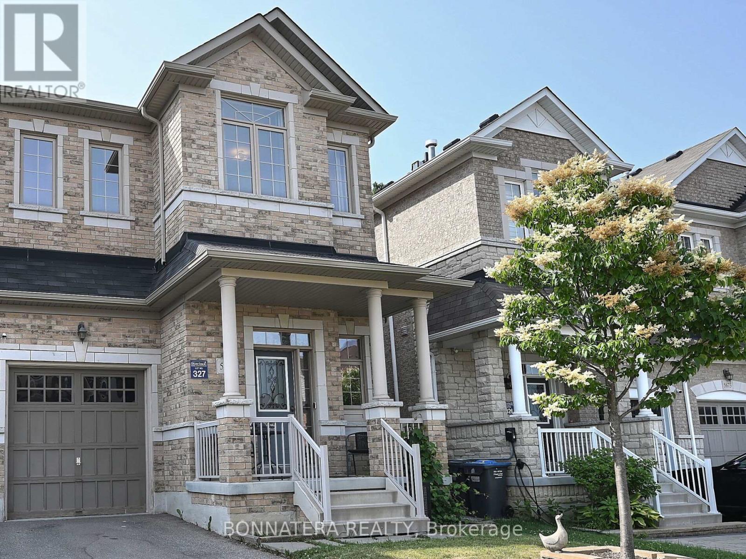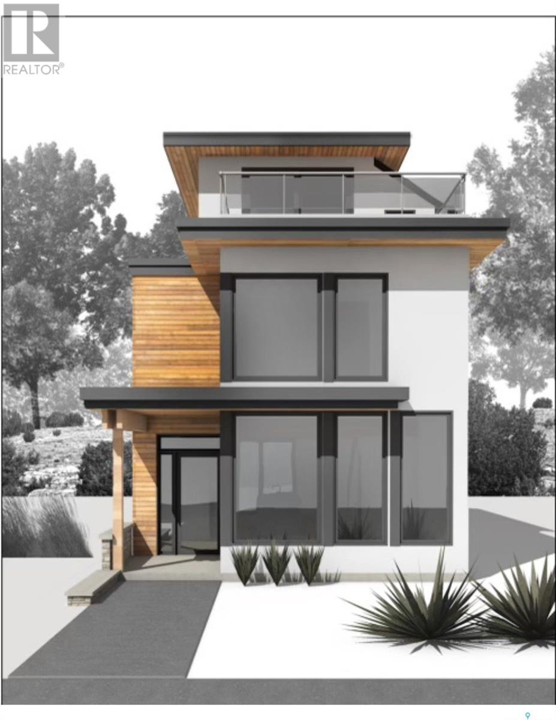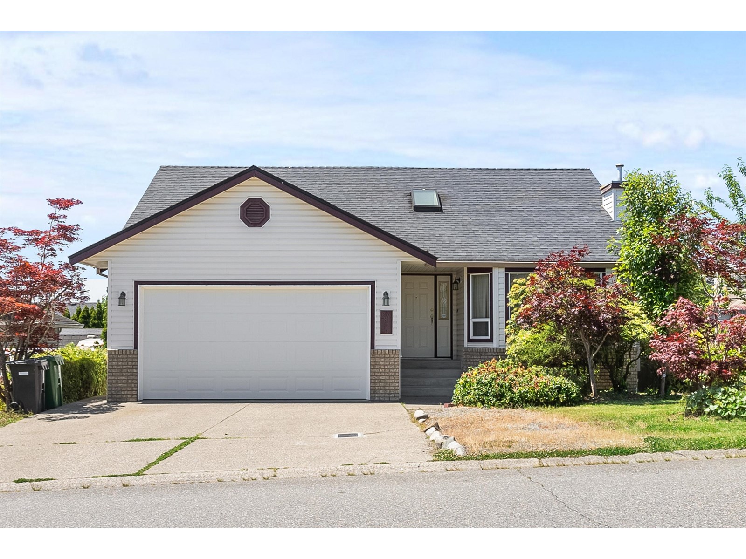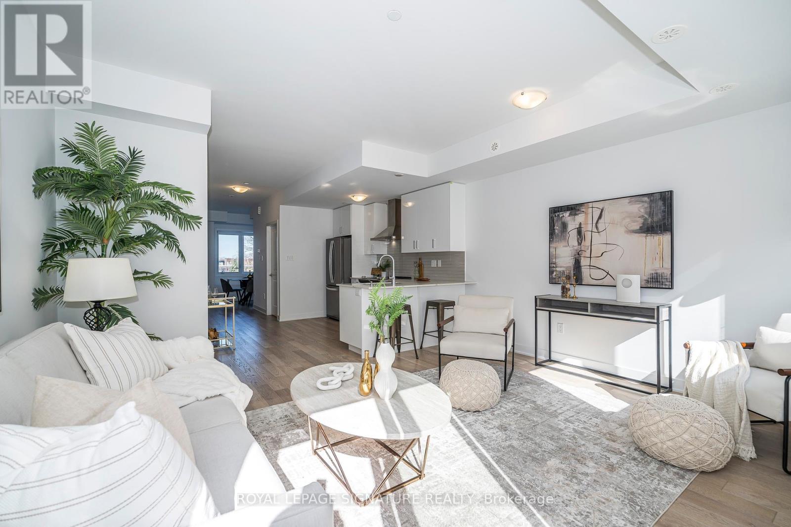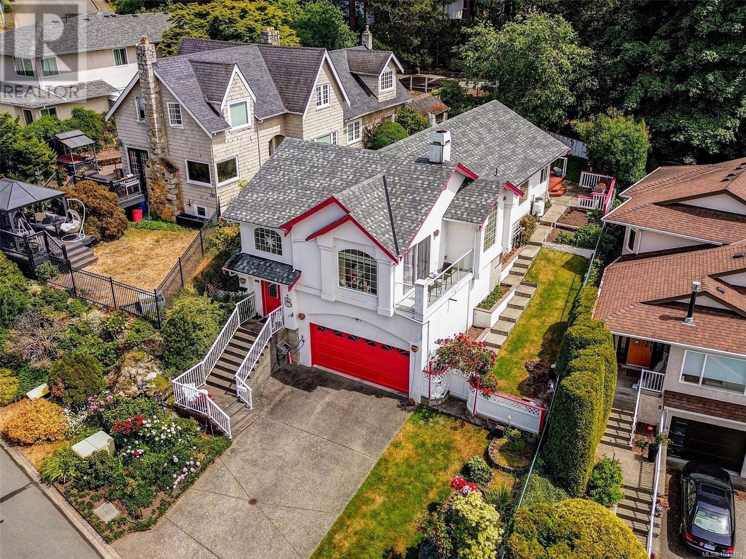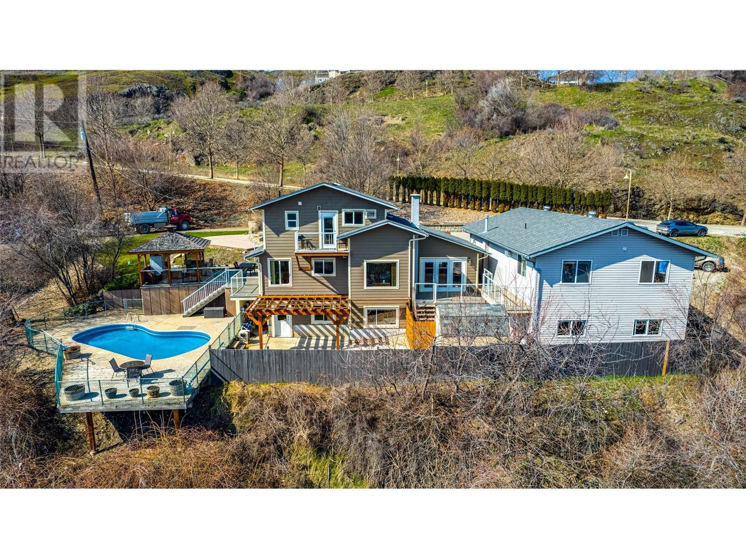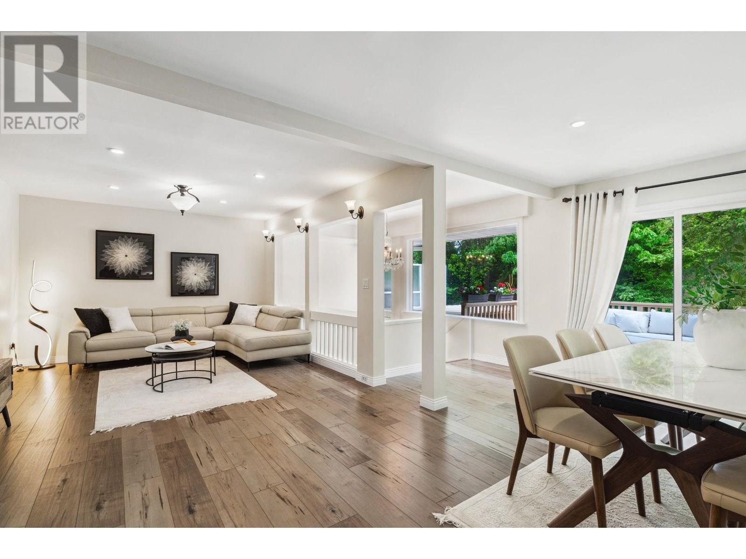340 Hill Street
London East, Ontario
Well maintained 6 unit investment property located in SOHO at the corner of Wellington Street and Hill Street. Consisting of 1- 1 bedroom, 4- 2 bedroom and 1- 3 bedroom units along with an addtional 33' x 41' parcel of land. On-site coin laundry. Parking for 9 vehicles. Located across the street from new mixed-use housing development on South Street. Current NOI: $77,222.94. Potential for significant upside, current rents below market. The 3 bedroom unit will be vacant upon possession (market rent $1,800 per month). Zoning R3-1. Close proximity to Wellington Road and transit and within walking distance to downtown London. (id:60626)
A Team London
3598 Canfield Crescent
Fort Erie, Ontario
Welcome to 3598 Canfield Crescent, this exquisite custom-built Bungalow in 2022 is located in the highly desirable Black Creek community of Stevensville. Boasting over 2,800 square feet of finished living space, this home offers 4 spacious bedrooms, 3 luxurious bathrooms and an array of high-end finishes designed to impress. Upon entering, you are welcomed into an open-concept main floor adorned with elegant finishes and abundant natural light. The gourmet kitchen boasts high-end appliances, custom cabinetry and a spacious island, perfect for culinary endeavours and entertaining guests. Adjacent to the kitchen, the living area provides a warm and inviting atmosphere with a natural gas fireplace. The primary suite serves as a private retreat, complete with a spa-like ensuite bathroom and a large custom designed walk-in closet. A second bedroom and additional full bathroom complete the main level. Descending to the professionally finished basement, you'll find soaring 9-foot ceilings, a cozy gas fireplace, two additional bedrooms and a stylish 3-piece bathroom. This versatile space is perfect for hosting guests or creating a personalized entertainment area. Step outside to the covered back porch, where you can enjoy your morning coffee or a cold beverage after work in comfort and privacy with a fully fenced yard. The expansive double car garage offers ample storage and convenience. The curb appeal of this home is absolutely stunning with a modern design and professional landscaping. This home is conveniently located with quick highway access and close to schools, parks, golf courses, restaurants, entertainment and scenic trails. With the perfect blend of luxury, comfort and functionality, don't miss the opportunity to make 3598 Canfield Crescent your new home! (id:60626)
Exp Realty
5679 Ethan Drive
Mississauga, Ontario
Welcome to 5679 Ethan Drive A Beautiful 4-Bedroom Semi in Prime Churchill Meadows!Located in the heart of Churchill Meadows, one of Mississaugas most desirable neighbourhoods, this spacious 4-bedroom, 3-bathroom semi-detached home offers just over 2,000 sq. ft. of well-maintained living space (not including basement) perfect for families or professionals.The main floor features gleaming hardwood flooring, a convenient walk-in from the garage, main floor laundry, and brand new stainless steel appliances. Large windows throughout the home allow for an abundance of natural sunlight, creating a warm and inviting atmosphere. Upstairs, you'll find four generously sized bedrooms. The primary bedroom includes a private ensuite and a walk-in closet for added comfort and functionality. The fenced backyard offers a private space ideal for relaxing or entertaining.This home is ideally situated close to highways 403 and 407, high-ranked schools, public transit, plazas, Erin Mills Town Centre, and places of worship. A fantastic opportunity to own a move-in ready home in a family-friendly and convenient location. (id:60626)
Bonnatera Realty
1509 Spadina Crescent E
Saskatoon, Saskatchewan
Welcome to your future forever home on the prestigious Spadina Crescent East, offering scenic views of the South Saskatchewan River. This custom 3-story home by Greystone Homes Inc. is a rare opportunity to bring your personal style to this high-end property. With construction yet to begin, now is the time to choose your own finishings and even make design modifications to suit your needs. Offering 2,039 square feet of above-grade living space, this home is zoned R2, allowing the option to add a conforming revenue suite in the basement thanks to the separate side entry. Some key features include; 4 spacious bedrooms, with the primary suite on the 3rd floor, offering a private rooftop deck and a luxurious ensuite bathroom, a thoughtfully designed open-concept floor plan, featuring a sunken living room that elevates the aesthetic appeal, custom kitchen cabinetry, stone countertops, and built-in bench seating in the dining area, a two-car detached garage at the rear of the property, and unique extras such as a built-in bookshelf on the second floor and plenty of storage throughout. Situated in a highly walkable neighborhood close to downtown Saskatoon, this home offers not just a place to live but a lifestyle of convenience and elegance. Whether you want to customize the home or move into this modern luxury, this is an opportunity not to be missed. Don’t miss out—contact your agent today to inquire and put your personal touch on this one-of-a-kind home. (id:60626)
Boyes Group Realty Inc.
50 Henry Smith Avenue
Clarington, Ontario
Welcome to this open-concept, detached home located in Bowmanville's newer, sought-after community! As you step inside, you will feel the bright, sun-filled space that invites you to discover the rest of the house! With 4 sizable bedrooms and 4 bathrooms with 3 full bathrooms upstairs, this house is perfect for your growing family and entertaining. Nestled in a family-friendly community, this house offers the perfect blend of comfort, style, and functionality. With its modern upgrades, spacious layout, and unbeatable location, it's ready for you to move in and make it your own. Don't miss out on this incredible opportunity to own in Bowmanville, a vibrant community with so much to offer. The large, fenced backyard with a patio and gazebo is perfect for relaxing and entertaining. The separate entrance at the side of the house can used to access the basement through the mud room. (id:60626)
Rare Real Estate
2818 Crossley Drive
Abbotsford, British Columbia
Welcome to Crossley Drive in West Abbotsford! 6620 square foot lot situated on corner with side access to backyard making for additional parking for your RV/boat or tenant. Enjoy rancher living with fully finished legal basement suite. Above offers kitchen, dining, living and two bedrooms plus rec room below for upstairs use. Suite has private entrance into kitchen, living room, full laundry room plus one or two bedrooms. Some features include new garage door, gas fireplace and large covered balcony overlooking private backyard and Western exposure. Quiet location yet within proximity to most amenities including a short drive to Highstreet Mall, Highway 1, schools, recreation and much more. Book your viewing! (id:60626)
Homelife Advantage Realty (Central Valley) Ltd.
484 Millen Road Unit# 24
Stoney Creek, Ontario
** A Rare Gem ** Welcome To The Exclusive Enclave of Bal Harbour Nestled In Charming Stoney Creek. This Absolutely Stunning End Unit Executive Condo Townhouse Offers Unparalleled Views of Beauitful Lake Ontario That Are Simply Breathtaking. Enter The Spacious Front Foyer On The Ground Floor Where You'll Find 2 Closets Providing Ample Storage For All Your Coats, Boots & Other Essential/Seasonal Items. From There The Staircase Leads You Up To The Main Floor Where You'll Find 2,300 SqFt of Luxury Living. As You Step Into The Living Rm You Are Welcomed By The Warmth & Beauty Of Dark Hardwood Floors, A Wall-Mounted Large Screen TV With Surround Sound Speakers. Combined With The Living Rm Is The Dining Room Where The Large Picture Window Allows For An Abundance of Natural Light And A Spectacular View Of Lake Ontario. The Beautiful Gourmet Kitchen With Granite Counters, Stainless Steel Appliances, Custom Cabinetry Is Every Chef's Dream. The Generous Sized Breakfast/Eating Area Is Perfect For All Your Family Gatherings With The Added Benefit of A Walk-Out To A Large Balcony With Another Fabulous Lakeview. The Sizeable Primary Bedroom Is Your Own Private Refuge With beautiful Hardwood Floors And His & Her Closets. The Recently Renovated Ensuite Bath Is Your Own Private Spa That Combines Opulence And Luxury With Peace & Tranquility. With His & Her Sinks, A Deep Soaker Tub And A Separate Shower, This Is The Perfect Place To Begin And End Each Day. Two More Spacious Bedrooms (One With A 4 PC Ensuite), An Office/Den, A 2Pc bathroom And A Laundry Room Completes The Main Floor. In The Basement You'll Find A Newly Renovated Enormous Sized Recreation Room, Another 2Pc Bathroom And More Storage Space. This Gorgous Move-In Ready Townhome Is Proof That Pride of Ownership And Attention To Detail Still Exists Today! Great Location With Easy Access To Walking Trails, QEW, Marina, Costco, Shopping, Restaurants & Entertainment. Opportunities Like This Are Rare So Act Now! (id:60626)
Sutton Group Summit Realty Inc Brokerage
71 Frederick Tisdale Drive
Toronto, Ontario
Ideal for Multigenerational Living or Large Families This stunning 5+1 bedroom, 6 bathroom home offers over 3,500 sq ft of luxury living and is perfectly suited for multigenerational households or large families seeking space, comfort, and privacy. Thoughtfully designed, three of the five bedrooms feature private ensuite bathrooms, providing both convenience and flexibility for extended family or guests. Overlooking a scenic park, this beautifully upgraded home has been freshly painted and professionally cleaned, making it truly move-in ready. Enjoy over $100K in high-end upgrades, including engineered hardwood flooring, 9-ft smooth ceilings throughout, an elegant oak staircase with wrought iron pickets, and expansive living and dining areas ideal for both everyday living and entertaining. The gourmet kitchen is a standout feature, complete with quartz countertops, a breakfast bar, and stainless steel appliances. Upstairs, you'll find five generously sized bedrooms, three of which include private ensuites and walk-out balconies. The third-floor primary retreat is a true sanctuary with a spa-inspired ensuite for the ultimate in comfort and relaxation. Additional highlights include upper-level laundry, a finished basement with an extra bedroom, a 4-piece bathroom, and A detached garage provides added convenience and storage. Located just minutes from Highways 401 and 400, Yorkdale Mall, York University, Humber River Hospital, Costco, Walmart, Home Depot, and more. Just a 2-minute walk to TTC transit with direct routes to Wilson and Downsview subway stations, plus GO Train service to Union Station in just 25 minutes. Enjoy daily strolls and year-round events in Downsview Park, right across the street. A rare opportunity to own a luxurious, move-in-ready home with space for everyone this one truly has it all. (id:60626)
Royal LePage Signature Realty
2506 Highlands Drive
Blind Bay, British Columbia
Welcome to 2506 Highlands Drive, Blind Bay! Brand new Build in the Highlands subdivision, this home is completed! There are 3 bedrooms plus den/ or 4th bedroom and 3 bathrooms. This Executive home is sure to please with high end finishes and custom design that is very energy efficient. On the main level is 10' and 11' ceilings throughout with a bright open concept living area with a gas fireplace, 15' vaulted ceiling with great views, large covered deck with pot lighting and vaulted roof, gas BBQ hook up and amazing views of the lake, golf course and valley! The kitchen includes a gas range, nice large island, quartz counter tops and a walk in pantry with a bonus prep sink, next to the pantry is laundry, you have a beautiful primary bedroom with a nice view and a 5-piece ensuite with a tub/shower, heated floors and walk-in closet, just down the hall you will find the main bathroom and den or use as a 4th bedroom. Oversized garage that is 27'X26' with 10' ceilings with lots of extra room for the toys or storage. Downstairs features 9' ceilings throughout, you will also find two more bedrooms a full 4 piece bathroom and another roughed in 4th bathroom on the other end, nice bar area with a sink, large rec room, designed for future suite potential, utility room and storage under the stairs. Forced air natural gas furnace, A/C, Navien on demand hot water, 200 amp service. Walk out basement with a covered patio and easy access to the back yard for you to enjoy! (id:60626)
Coldwell Banker Executives Realty
2 709 Luscombe Pl
Esquimalt, British Columbia
OPEN HOUSE SAT JUNE 28 1-3pm! Wake up every morning to stunning ocean views and enjoy sunset evenings in this warm and welcoming Esquimalt home. Ideally located just minutes from the Base and a quick commute to downtown, this thoughtfully designed 3-bedroom, 2-bath home offers over 1,700 sq. ft. of comfortable living space — all laid out to make the most of the views. Custom windows stretch along the entire ocean-facing side of the home, filling the kitchen, dining and living rooms with natural light and ever-changing views of the sea, including the iconic Fisgard Lighthouse. Step out onto the living room patio to watch the sun dip into the water every evening — a perfect way to unwind. The spacious kitchen and cozy family room open directly onto a backyard deck, ideal for BBQs and gatherings. The backyard is peaceful, private, and surrounded by mature trees, creating your own sanctuary in the city. Gardeners will fall in love with the sunny side yard, where a beautiful red rose bush greets spring with fragrant blooms. With a 2-car garage, plenty of storage, and views you'll never tire of, this home is a rare find. Come experience the calm of the coast and the convenience of the city, all in one perfect package:) (id:60626)
Exp Realty
3951 35 Avenue
Vernon, British Columbia
More of an estate than merely a home, this expansive Turtle Mountain property has a generous lot with incredible valley & mountain views. Complete with main house, duplex-style carriage home and heated pool, the nearly half acre estate has been continuously & substantially updated w/top-of-the-line finishes. Inside a bright & light-filled interior with durable flooring underfoot & vaulted ceilings overhead. The open-concept kitchen offers natural wood cabinetry, a large island, abundant workspace, and access to the sizeable deck & yard access. From the formal dining room, access the living room, another deck & the stairway to the second level. Hardwood spans the second floor where the master bedroom is outfitted with a private deck and ensuite bathroom with walk-in shower. A second bedroom on this floor is great for kids or guests. An additional one-bedroom suite above the garage has a full kitchen, bathroom, and distinct deck. Below the main floor, the finished basement w/separate entrance contains laundry, the large gym, as well as a family room and patio access. A separate basement studio suite with kitchen and full bathroom exists adjacent. The self-contained carriage home is situated as an up/down duplex layout with rental income potential for both levels. Outside, exposed aggregate & stamped concrete offers low-maintenance, attractive landscaping and a charming gazebo boasts a shady spot for refuge. Come see everything this extensive property can offer you today. (id:60626)
RE/MAX Vernon Salt Fowler
985 Gatensbury Street
Coquitlam, British Columbia
Nestled in the coveted Harbour Chines, this fully renovated 2 Bed / 2 Bath + Den half-duplex offers an open-concept floor plan and defined indoor/outdoor living as you step out to your expansive patio and enjoy the tranquility of a private greenbelt. Tastefully updated and maintained, this home boasts a renovated Kitchen, Bathrooms, Flooring, Furnace, A/C, Exterior Stonework, Roof, Paint, and Driveway. Centrally located, you're just steps from Como Lake Park, hiking/biking trails, and Port Moody Station, plus top schools like Dr. Charles Best, Harbour View, Porter, and SFU. OPEN HOUSE SAT JUN 14 2:00-4:00 PM (id:60626)
RE/MAX All Points Realty

