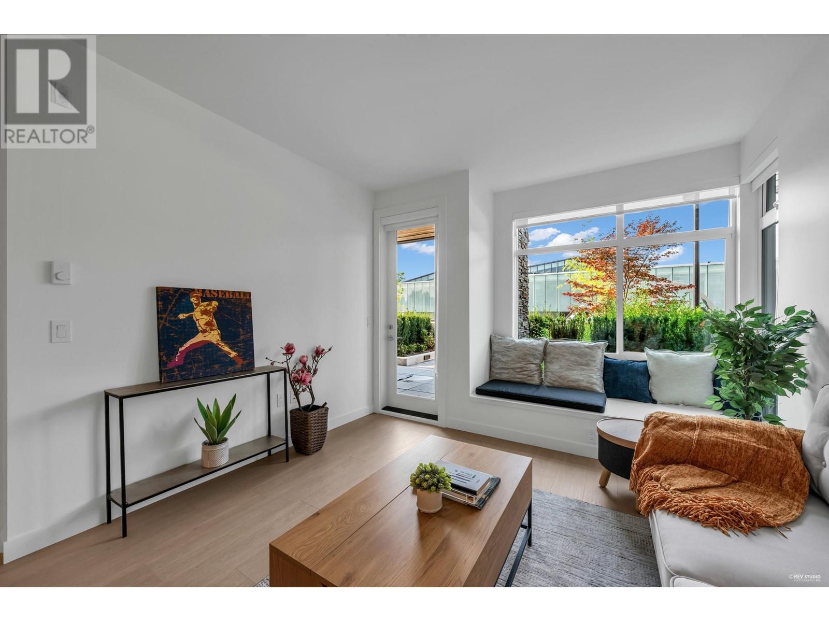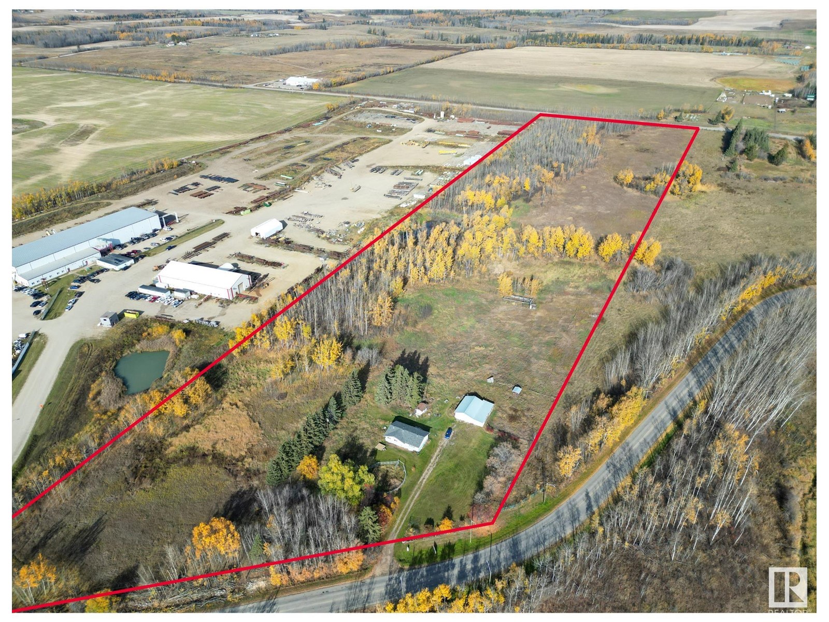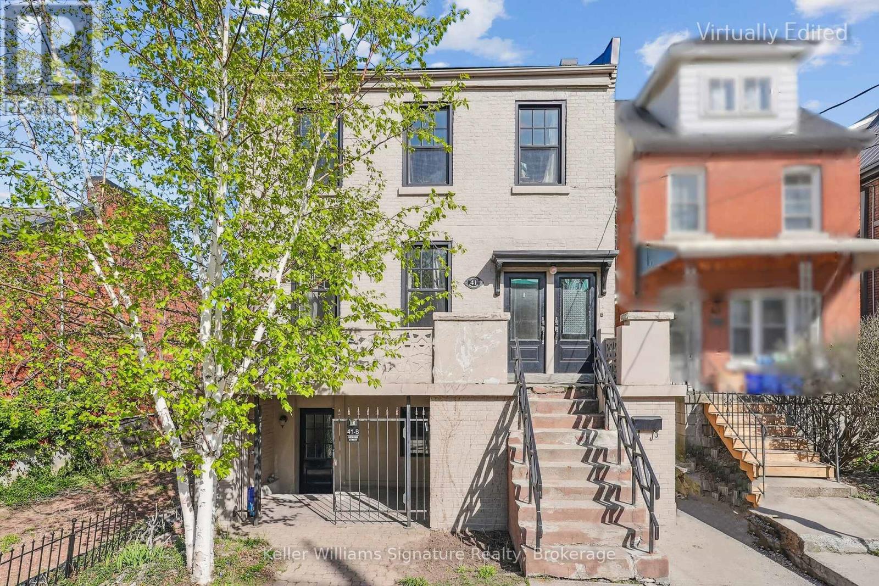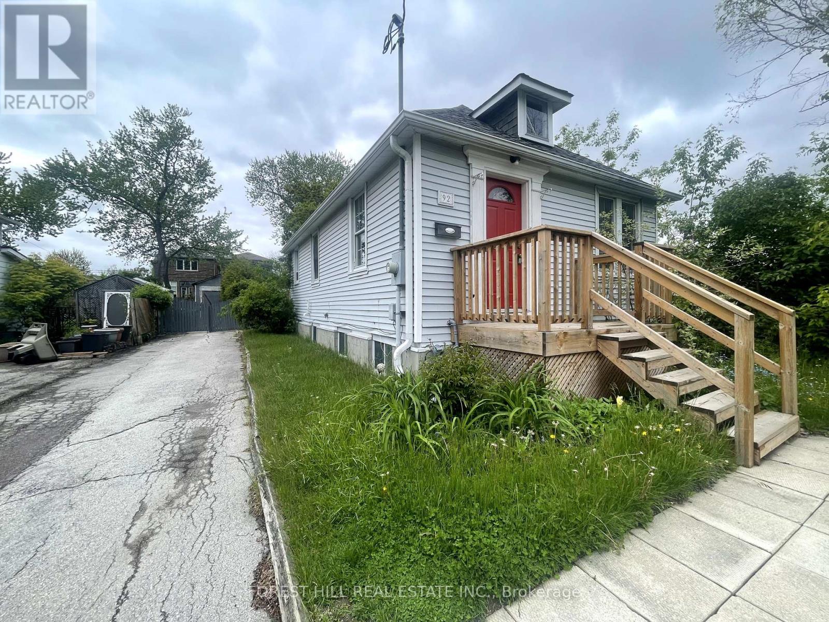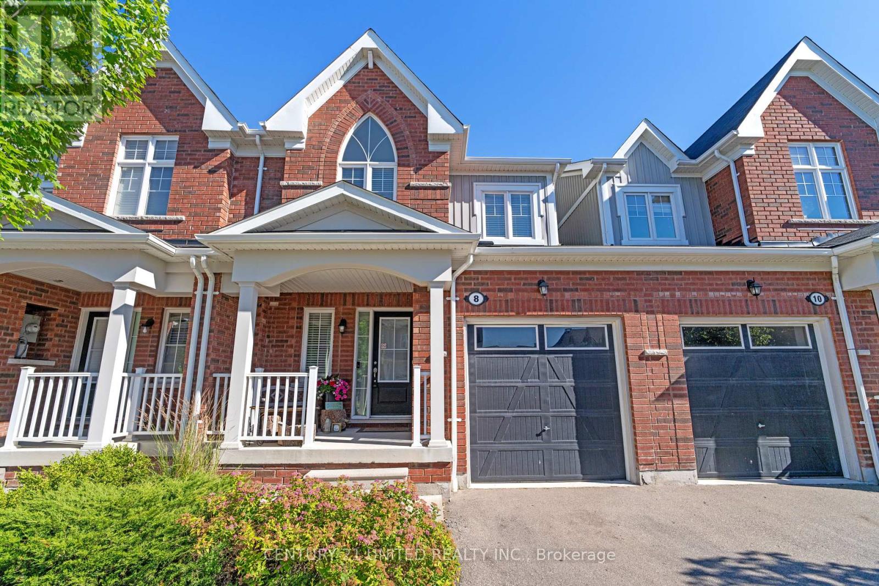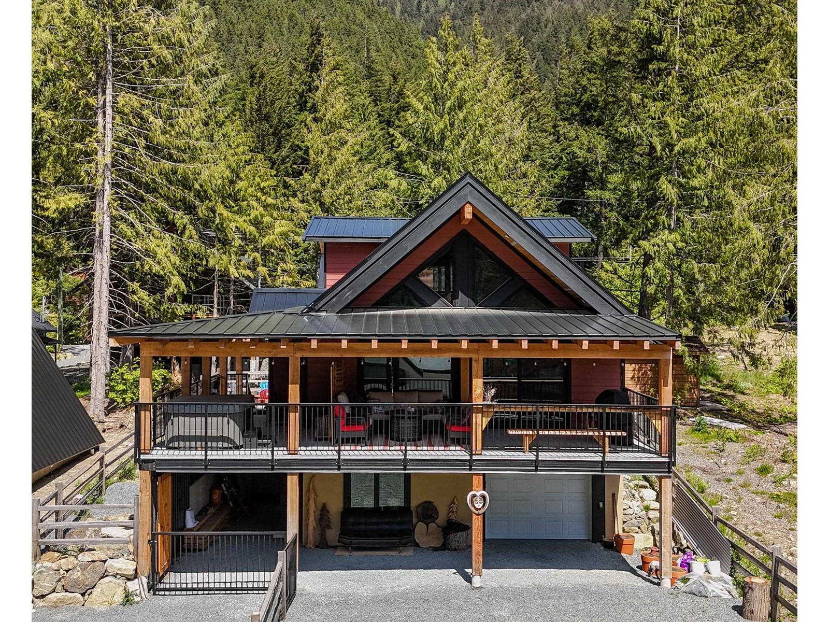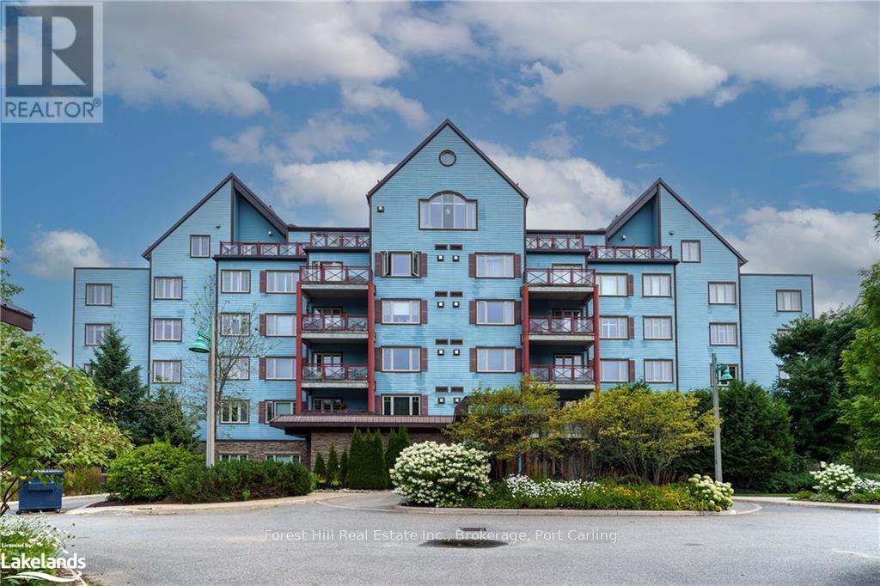1308 Ashgrove Crescent
Oshawa, Ontario
First Time Offered By The Original Owner! This Beautifully Maintained Home Sits On A Deep Lot In North Oshawa's SoughtAfter Pinecrest Community, Just Steps From Top Ranked Schools. Set On A Quiet, Family-Friendly Street, It Features 3 Bedrooms And 2Bathrooms, A Bright, Open Concept Layout, And An Updated Kitchen With Modern Finishes That Walks Out To A Spacious Deck Perfect ForEntertaining Or Relaxing While Overlooking The Fully Fenced Backyard. The Generous Bedrooms Include Walk-In Closets, And The PrimarySuite Offers A Peaceful Retreat. The Unfinished Basement Provides A Blank Canvas For Your Dream Rec Room, Home Gym, Or Extra LivingSpace, Complete With A Rough-In For A Future Third Bathroom. Enjoy The Pride Of Ownership Throughout, With Thoughtful Updates AndImmaculate Curb Appeal. Close To Parks, Shopping, Transit, And Highways 401/407, This Move-In Ready Home Checks All The Boxes ForComfort, Location, And Lifestyle! (id:60626)
RE/MAX Royal Properties Realty
RE/MAX Realtron Realty Inc.
115 7788 18th Street
Burnaby, British Columbia
Welcome to Azure at Southgate Gate City! This brand-new south-facing 2 bed, 2 bath ground-floor unit offers a townhouse-like feel with a private entrance and landscaped garden. The functional layout features an open-concept kitchen, dining, and living area with high-quality finishes, including stainless steel appliances and a front-loading washer/dryer. The master bedroom boasts a walk-in closet and ensuite. Located in Ledingham McAllister´s Highgate City community, this home is across from the new Rosemary Activity Centre with ice rinks and close to Stride Elementary. With Edmonds Skytrain Station and plenty of amenities nearby, it´s perfect for living or investment! (id:60626)
RE/MAX Crest Realty
5308 Lac Ste. Anne Tr N
Onoway, Alberta
Industrial Development Land! 21.87 Acres of land located in the industrial area of Onoway. Town services to the property line, septic and well on the property. Dual access from Lac St Anne Tr N and Hwy 37. Zoned M - Industrial. (id:60626)
Royal LePage Noralta Real Estate
22 Country Trail
Georgian Bay, Ontario
Immaculately maintained getaway with an abundance of amenities within the Oak Bay Golf & Marina Community! With an immense amount of recent updates, this home stands out among the rest with quality throughout. Enjoy having a family meal cooked in your custom-built kitchen, equipped with high-end appliances and quartz countertops, with all of your favourite guests surrounding the oversized and fully movable centre island. Stay private with your Hunter Douglas Shades and California Shutters, or open them up and enjoy your view from the comfort of your home of golfers teeing off on the Oak Bay Golf Course. The 3-Season Sunroom is a fantastic place to enjoy a book, drink your morning coffee and enjoy the outdoors within in a comfortable room. Upstairs, the primary bedroom offers an extremely spacious getaway, equipped with a wonderfully updated 5 piece bathroom - and if you're looking for some fresh air, the walk-out to the balcony offers a fantastic view just steps away from your bed! And one of the greatest features - you will never worry about losing power again with a Generac whole-home generator. All updates were done tastefully and with great quality - American Standard and Kohler fixtures, Kitchen-Aid professional appliances, Hunter Douglas Shades, Luxury Vinyl Plank Flooring, and a Custom Designed Kitchen equipped with (4!) Garbage/Recycling Pullouts, Spice Pull-Outs and Crown Moulding for an entirely seamless look. This wonderful home is located just minutes off of the highway with an immense amount of shopping surrounding the area. One of the few homes backing onto the Oak Bay Golf Course, this is the perfect retreat! (id:60626)
Keller Williams Empowered Realty
41 Spring Street
Hamilton, Ontario
A rare opportunity to own an updated triplex in one of Hamilton's most connected downtown pockets. Tucked on a quiet, tree-lined street, this regularly updated property offers three distinct, self-contained units, each thoughtfully renovated and currently earning market rents. Whether you're looking to live in one unit and have family nearby, offset your mortgage with rental income, or fully invest in a turn-key addition to your portfolio, the flexibility here is unmatched. With a history of professional upkeep, great tenants, and walkable access to Main St., transit, shops, and parks, this property blends long-term value with everyday livability. Come see how this home could work for your future, book your private showing today! (id:60626)
Keller Williams Signature Realty
92 Twenty Sixth Street
Toronto, Ontario
Excellent Opportunity To Buy a Great Starter Home Or To Renovate! Located on a large lot beside A Beautiful Park, Walking Distance To Lakeshore, Close To Schools, Pools, Tennis, Ttc, New MasterCard Arena. Lot Is 37X127 With Parking For 6 Cars, Plus Detached Garage . Lots of Upside for developments including 4plex and garden suites. Rec Room Is Finished With Additional Bedroom/Office, Family Room, Laundry Room And 4 Pc Bath. (id:60626)
Forest Hill Real Estate Inc.
8 Lambdon Way
Whitby, Ontario
Discover the perfect blend of style, comfort, and location in this exquisite 3-bedroom, 3-bath executive townhome nestled in the heart of family-friendly Brooklin. From the moment you step into the inviting foyer, you'll be captivated by the open-concept main floor, featuring sleek laminate flooring, and a stunning island ideal for entertaining and creating memories with loved ones.This home offers thoughtful features, including direct access to the garage and a basement with a rough-in for an additional bath, ready for your personal touch.Step outside to enjoy the tranquility of nearby ravines and scenic walking trails a haven for nature lovers. Conveniently located just minutes from Highway 407, transit, and within walking distance to sought-after schools, parks, and shopping, this home truly has it all! Don't miss the chance to make this incredible property your own. Schedule a viewing today and experience the lifestyle you've been dreaming of! **EXTRAS** POTL maintenance fee covers common areas, garbage & snow removal. (id:60626)
Century 21 United Realty Inc.
Hg158 71362 Grove Boulevard, Sunshine Valley
Hope, British Columbia
Exceptional custom built. Linwood home, 3 bed/bath, 2023 home nestled between Johnson's Peak & Cedar Lake in beautiful Sunshine Valley. This could be your permanent residence, weekend gate away or AirBnB. Four season living 15 minutes past Hope, 2 hours from Vancouver. Open concept living area w/ soaring vaulted ceiling, huge windows. Kitchen w/ SS appliances; 5-burner gas range, 2 ovens, French door fridge/freezer, & wine fridge built-in to large island, quartz counters. Spacious dining/living rm opens to palatial 559' covered deck w/hot tub & 180degree mountain view. 2 bedrooms on main, deluxe 4pc main bath w/ soaker tub. Upper loft primary bedroom walk-in closet & 4pc ensuite. Lower level recroom, den, 3pc bath, storage & garage. Hiking/atv trails, fishing or skiing at your doorstep. (id:60626)
Royal LePage Sterling Realty
323 - 8888 Yonge Street
Richmond Hill, Ontario
A World Class Luxury, Gorgeous 1 Bed+Den With 2 Full Bathrooms At The Luxury 8888 YONGE Condos in Downtown RICHMOND HILL. Located W/ Top Ranked Richmond hill High School Zone! Bright & Spacious Open Concept Layout. High Quality Design & Unique Finishes, Ensuite With large Closet,Washroom AND WALK OUT TO BALCONY .Modern Kitchen With Quartz Counter, S/S Appliances,Under Mount Sink and Backsplash.Functional Den Can Be Used As RECREATIONAL Or Home Office. 5 Stars Amenities, 24Hr Concierge, Gym, Party Rm, Guest Suites & More! Steps Away From PublicTransit,Shopping,Restaurants, Viva, LCBO, Close to Hwy 7/407. (id:60626)
Royal LePage Your Community Realty
1 - 7 Brimley Road S
Toronto, Ontario
Cottage Living In The City & Waterfront! End Unit Float Home, Featuring 3 Bedrooms, 2 Bathrooms On 2 Level with Lots Of Windows Offering You Plenty Of Natural Light and scenic views. Open Concept Kitchen and modern finish, Laminate flooring throughout Main and Second Level. 2 decks and 2 balconies to take in the views and nature. Extensive Upgrades: All new kitchen, New Bathroom, New Faucets, New Electrical, New Plumbing, New Paint, New flooring, new light fixtures, New kitchen appliances,. 2 Assigned parking spots, assigned patio area on the dock as well (id:60626)
Royal LePage Terrequity Realty
307 - 130 Steamship Bay Road
Gravenhurst, Ontario
Elegant rarely offered 3 bedroom corner unit plus 2 covered parking spaces with locker rooms in the prestigious "Greavette" condominium building. This immaculate Condo offers the ultimate care free Lifestyle, bright open spacious principal rooms, chef's kitchen with high end custom cabinetry, fabulous center island designed for entertaining, gorgeous walnut floors, centered cozy gas fireplace for those chilly evenings, media/family room leads to your covered terrace offering views of Lake Muskoka and the Heritage Steamships. Large master bedroom with spa like ensuite bath and large walk-in closet. The Greavette is located in the heart of all the Muskoka wharf action, walking distance to shops, restaurants, festivals in the park.\r\nExcellent property management, wonderful landscaped grounds and gardens. A rare opportunity! (id:60626)
Forest Hill Real Estate Inc.
4008 3 Avenue Sw
Calgary, Alberta
WELCOME TO LIFE IN WILDWOOD. WHERE NATURE MEETS CITY LIVING.Tucked into one of Calgary’s most beloved inner-city communities, this thoughtfully updated rock solid bungalow offers the perfect balance of peaceful suburban living with unbeatable proximity to downtown, schools, green spaces, and the mountains.Surrounded by mature trees on a beautifully landscaped lot, this home was designed for low-maintenance enjoyment and everyday comfort. The fully fenced yard, featuring side and back gates, leads to a 2024-upgraded outdoor oasis, including professionally installed artificial grass, custom hardscaping, a ground-level composite deck with overhead lighting, and a Cal Spa 6-person hot tub, ideal for relaxing under the stars after a day in the mountains or at Edworthy Park.Inside, the bright and functional kitchen includes granite countertops, stainless steel appliances (including an induction range with double oven), a built-in pantry, and a large pass-through that opens to a formal dining area perfect for family meals or entertaining friends. Beautiful 1¼" oak hardwood flows through the main level, where three upstairs bedrooms feature ceiling fans and large windows. The main bath was stylishly renovated in 2018, while all windows were replaced in 2013.Downstairs, the spacious primary suite offers a private retreat with a large egress window, walk-in closet with built-ins and lighting, and a cheater ensuite with a deep soaker tub; your own spa-like sanctuary. Other practical upgrades include a new hot water tank (2023), updated sewer line (2024), and an oversized double garage with 10’ ceilings and alley access.Enjoy easy walking access to Wildwood Elementary, Vincent Massey Junior High, and St. Michael School, plus multiple playgrounds, sports fields, and the Wildwood Community Centre—with its tennis courts, skating rinks, pickleball, and more. Connect to Douglas Fir Trail, Edworthy Park, and Calgary’s bike path network in minutes. All this, just a short drive or C-Train ride from the downtown core.This is more than a home, it’s a lifestyle. One where kids can walk to school, neighbours become friends, and adventure is always just around the corner. (id:60626)
Real Broker


