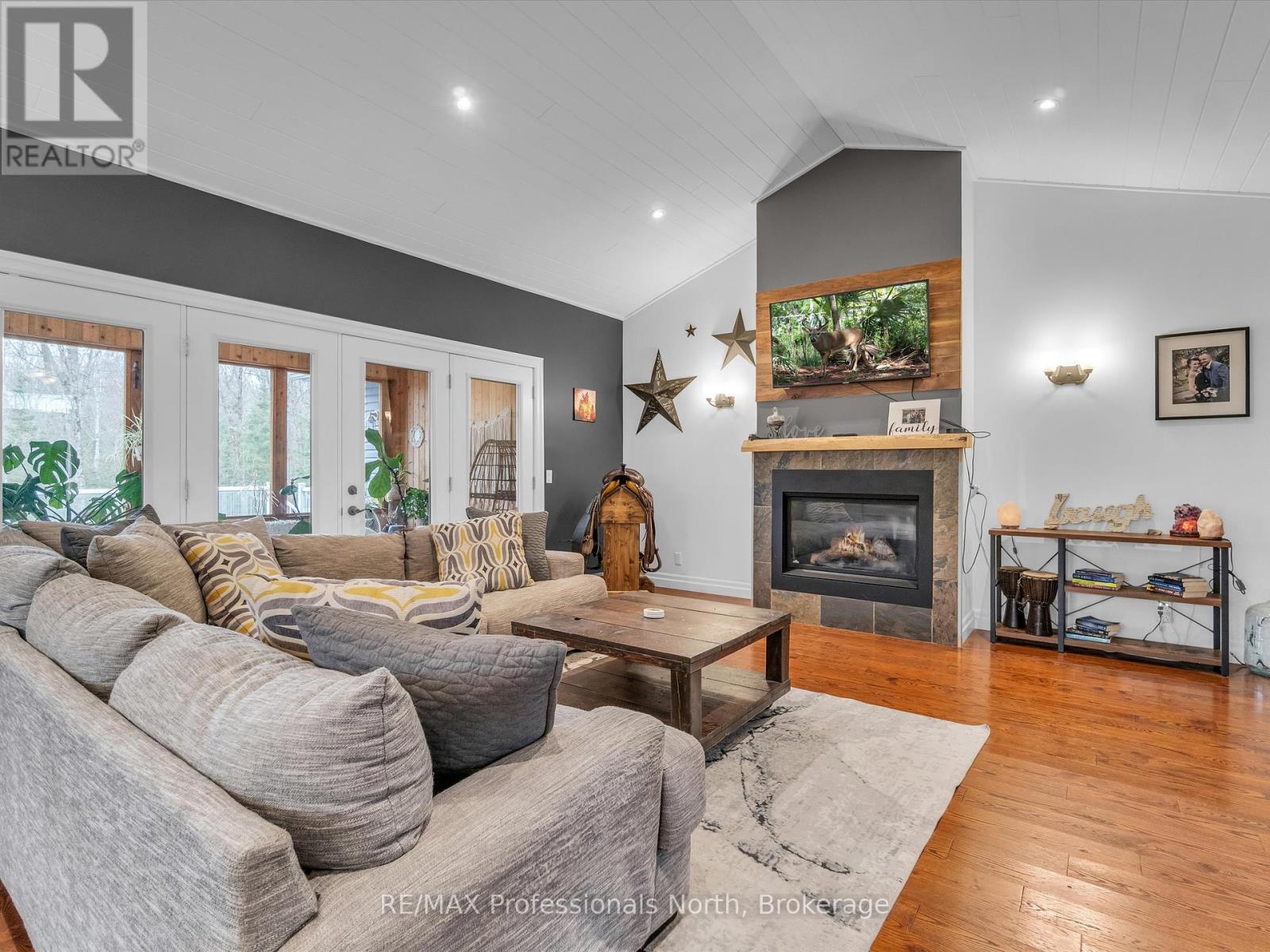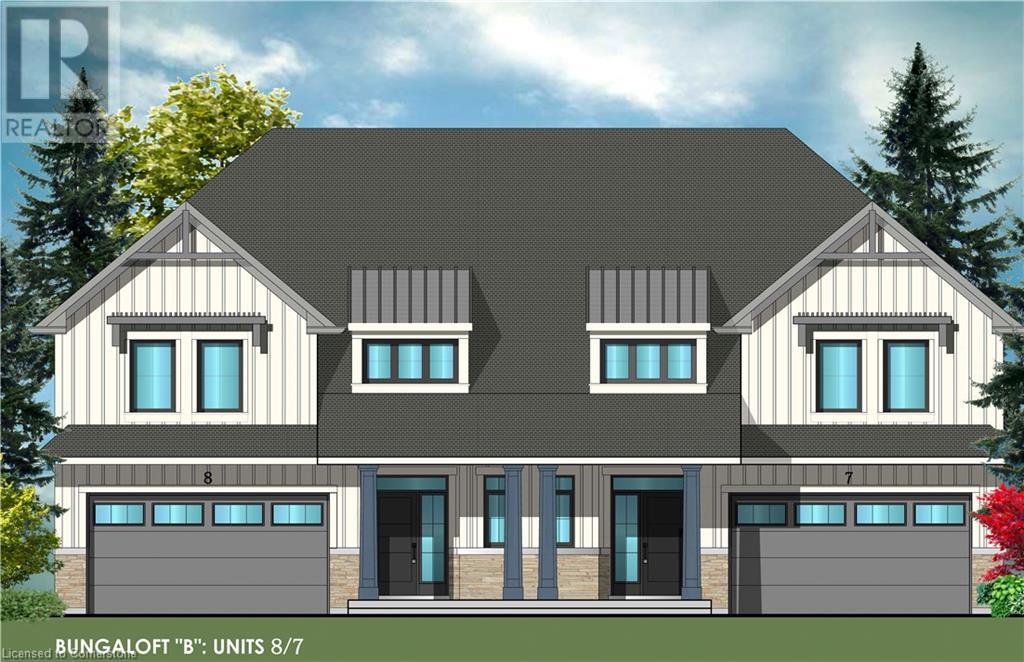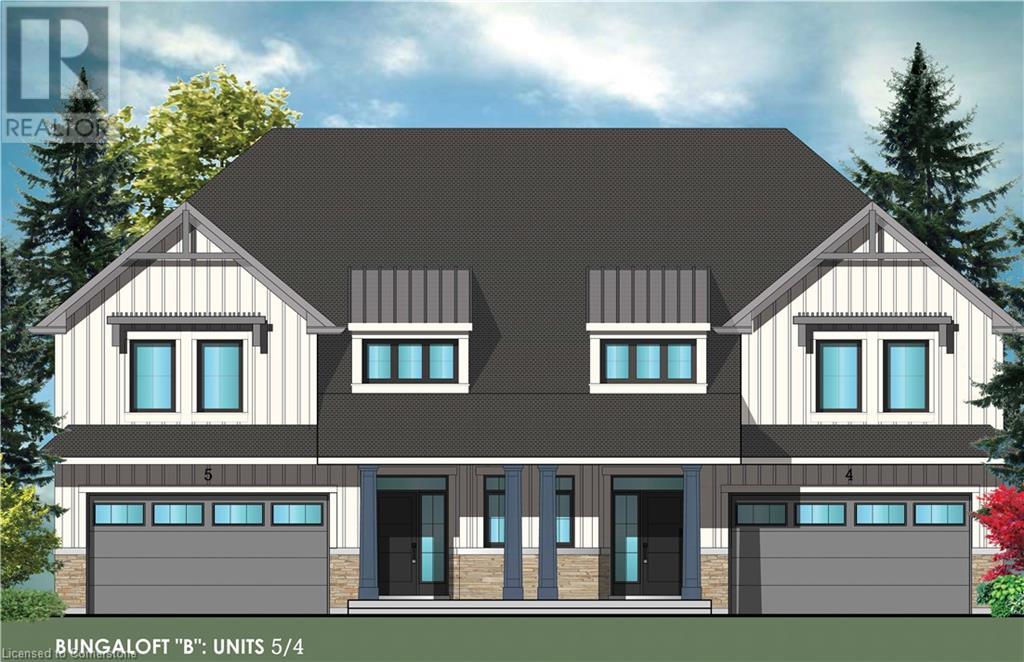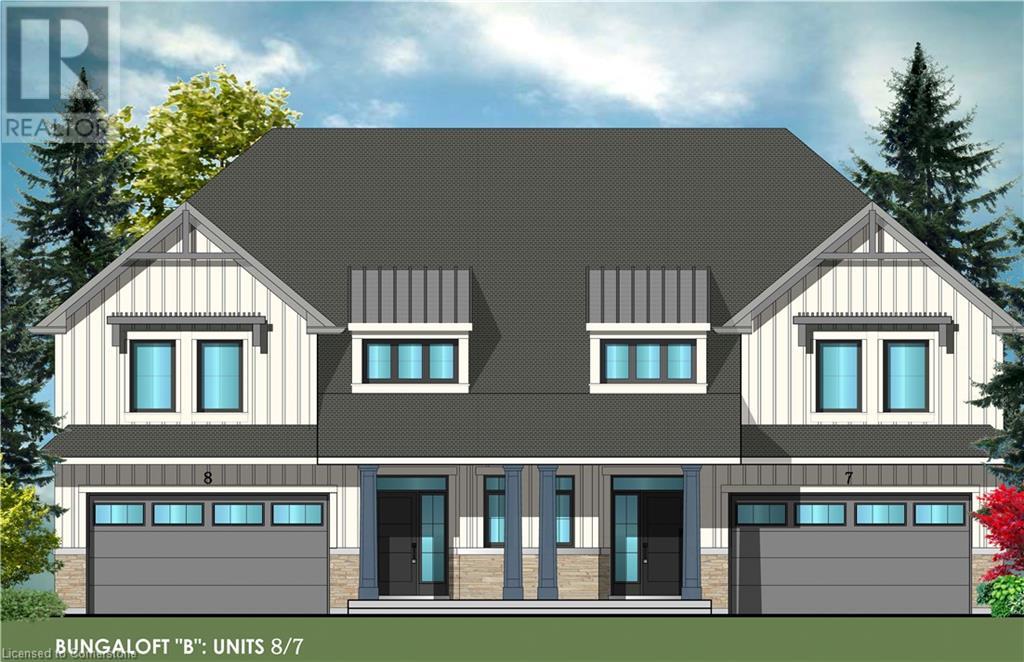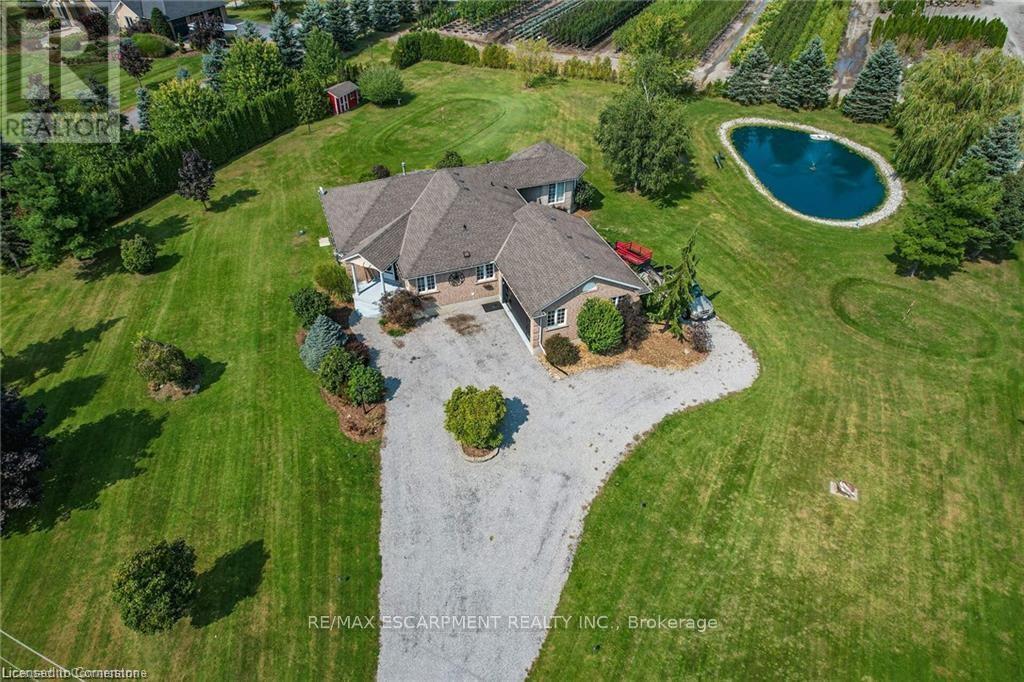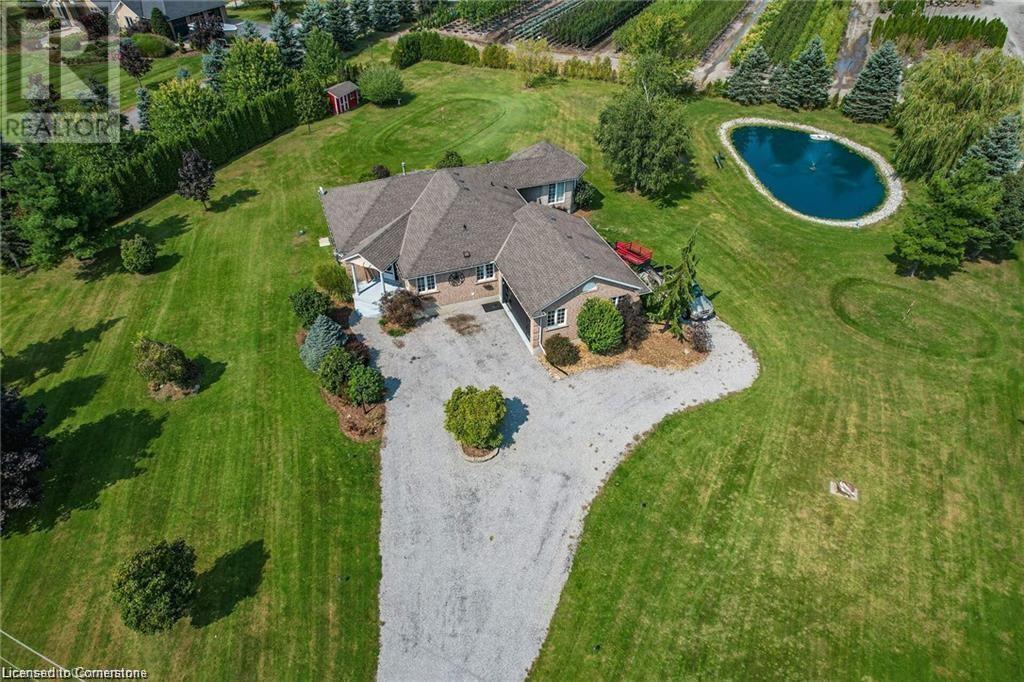2107 Ebert Rd
Campbell River, British Columbia
Amazing Riverfront home with a new price! Nestled on a peaceful .36-acre lot, this rare 3-level home offers just under 3,300 sqft of living space with a separate entrance! Over the years, the home has seen numerous upgrades, including custom built-ins in the closets, quartz countertops in the kitchen, a commercial extra-deep stainless steel sink with garburator, instant hot water tap, new stove/dishwasher, as well as a new gas furnace and heat pump. Step outside to your private south facing backyard, just a cast away from catching salmon in the river and surrounded by nature. Unwind in the hot tub and enjoy your tranquil paradise. Additional features include a top-of-the-line Trane CleanEffects air filtration system, hot water on demand, a gas heater in the garage, 2 Sani dumps, sub panel boxes on both the 1st and 2nd floors. With plenty of extra storage under the deck, this home is sure to impress. Don’t miss out, book a showing today! (id:60626)
Royal LePage Advance Realty
93 Mainhood's Road
Huntsville, Ontario
Welcome to your dream country retreat! This custom built executive family home is perfectly nestled on 10+ acres of cleared and wooded land, offering privacy, space, and convenience, all just minutes from both Bracebridge and Huntsville. A rare opportunity to own a versatile property that blends luxury living with rural charm, ideal for families, multi-generational living, or those seeking a tranquil lifestyle with all the modern comforts. Step inside to a spacious open-concept layout, where cathedral ceilings and a cozy gas fireplace define the formal great room, a perfect space for relaxing or entertaining. The large, well-appointed kitchen flows seamlessly into the dining area with walk out to Muskoka Room which invites you to soak in the fresh air and serene views in comfort. The main floor offers a luxurious primary suite featuring a massive walk-in closet and spa-like 5-piece ensuite complete with a soaker tub. Two additional, generously sized bedrooms and a full 4-piece bath provide ample space for kids or guests. The fully finished lower level expands your living space with a large rec room ideal for a home theatre, gym, or games room along with a oversized laundry room complete with folding table and laundry shoot from main floor. To finish off the lower level, the self-contained in-law suite allows for independent living quarters, complete with large open and airy living space with walkout, one bedroom and 4 piece bathroom perfect for extended family or guests. Outside, enjoy the park like setting, complete with a fire pit area, rock outcroppings, and picturesque front yard. Car enthusiasts, hobbyists, or outdoor adventure lovers will appreciate the insulated and heated 2-bay garage, plus the additional and impressive 22' x 34' attached garage ideal for storing ATVs, sleds, or working on projects year-round. (id:60626)
RE/MAX Professionals North
30 Hopecrest Place
Brampton, Ontario
##########Reduced 50k, take advantage ###########.Welcome to this stunning 5-bedroom home, approximately 2,700 sq. ft., located in one of Brampton's most desirable neighbourhoods. Offered for sale for the first time by the original owner, this beautifully maintained property features three full bathrooms on the second floor and a finished basement with a separate entrance through the garage perfect for an extended family or potential rental income. The main floor boasts an open-concept living and dining area, a spacious family room with a cozy fireplace, and an upgraded eat-in kitchen with ample cabinetry that any home chef will love. Step out to a beautiful backyard with deck and Gazebo for relaxation and BarBQ.A large laundry room also serves as a mudroom with convenient access to the double car garage. Upstairs, a bright skylight fills the hallway with natural light. The primary bedroom features a luxurious ensuite with his-and-hers vanities and a custom spa-inspired shower with body jets. Two additional bedrooms are connected to a semi-ensuite, and with a total of three full bathrooms upstairs, comfort and privacy are ensured for the whole family. The home is carpet-free throughout for easy maintenance. The finished basement includes a full-sized kitchen, a spacious living room, an oversized bedroom, an additional room currently used as a nursery or office, a huge storage room that could easily be converted into another bedroom, and a separate laundry area. Located within walking distance to elementary, middle, and high schools both public and Catholic and close to recreational centres, libraries, golf courses, parks, places of worship, shopping, banks, public transit, major highways, and employment areas, this love-filled home offers everything a growing or multi-generational family could need. (id:60626)
Homelife Superstars Real Estate Limited
3569 Parkview Cres
Port Alberni, British Columbia
Introducing 3569 Parkview Crescent- this amazing four bedroom three bathroom home sits on a .33 acre lot, and features a 20 x 32 detached heated shop for all of your RVs, boats, or hotrods. Entering the front door you will notice the open concept this home offers. The living area features a surround sound system, a natural gas fireplace with K2 stone, and lots of natural light, while the kitchen boasts stainless steel appliances with a wifi fridge and stove, granite countertops, and an eating bar. There is a cozy dining area, with access to the covered patio, just steps away, perfect for entertaining friends and family. Completing the main floor is the primary bedroom with a walk-in closet, and three-piece ensuite, two more spacious bedrooms, four-piece, main bathroom, and a conveniently located laundry room. Downstairs you will find a huge family room, fourth bedroom, three-piece bathroom, and utility room with access to the crawlspace. If you are looking for space for a home office, this home offers plenty of options. Outside, you will find a private fully fenced yard, sprinkler system, garden beds for the green thumb, plenty of options for parking, remote controlled power gate, and that 20 x 32 detached shop featuring a 12-foot high, and 14-foot wide garage door. Call for more features of this amazing home today. (id:60626)
RE/MAX Mid-Island Realty
Lot 7 - 9-11 Kerman Avenue
Grimsby, Ontario
Evergreen Estates -Exquisite Luxury Bungaloft: A Dream Home in the Heart of Convenience Step into luxury with this stunning Bungaloft offering 2007 square feet of exquisite living space. Featuring a spacious 2-car garage complete with an opener and convenient hot and cold water lines, this home is both practical and luxurious. The double paved driveway ensures ample parking space for guests. Inside, the kitchen is a chef's dream crafted with precision by Artcraft Kitchen with quartz countertops, the quality millwork exudes elegance and functionality. Soft-closing doors and drawers adorned with high-quality hardware add a touch of sophistication to every corner. Quality metal or insulated front entry door, equipped with a grip set, deadbolt lock, and keyless entry for added convenience. Vinyl plank flooring and 9-foot-high ceilings on the main level create an open and airy atmosphere, perfect for entertaining or relaxing with family. Included are central vac and accessories make cleaning a breeze, while the proximity to schools, highways, and future Go Train stations ensures ease of commuting. Enjoy the convenience of shopping and dining options just moments away, completing the ideal lifestyle package. In summary, this Bungaloft epitomizes luxury living with its attention to detail, high-end finishes, and prime location. Don't miss out on the opportunity to call this exquisite property home. Road Maintenance Fee Approx $125/monthly. Property taxes have not yet been assessed. PIN/ARN have not yet been assigned. (id:60626)
Royal LePage State Realty
9&11 Kerman Avenue Unit# 7
Grimsby, Ontario
Evergreen Estates -Exquisite Luxury Bungaloft: A Dream Home in the Heart of Convenience Step into luxury with this stunning Bungaloft offering 1991 square feet of exquisite living space. Featuring a spacious 2-car garage complete with an opener and convenient hot and cold water lines, this home is both practical and luxurious. The double paved driveway ensures ample parking space for guests. Inside, the kitchen is a chef's dream crafted with precision by Artcraft Kitchen with quartz countertops, the quality millwork exudes elegance and functionality. Soft-closing doors and drawers adorned with high-quality hardware add a touch of sophistication to every corner. Quality metal or insulated front entry door, equipped with a grip set, deadbolt lock, and keyless entry for added convenience. Vinyl plank flooring and 9-foot-high ceilings on the main level create an open and airy atmosphere, perfect for entertaining or relaxing with family. Included are central vac and accessories make cleaning a breeze, while the proximity to schools, highways, and future Go Train stations ensures ease of commuting. Enjoy the convenience of shopping and dining options just moments away, completing the ideal lifestyle package. In summary, this Bungaloft epitomizes luxury living with its attention to detail, high-end finishes, and prime location. Don't miss out on the opportunity to call this exquisite property home. Road Maintenance Fee Approx $125/monthly. Property taxes have not yet been assessed. PIN/ARN have not yet been assigned. (id:60626)
Royal LePage State Realty Inc.
Lot 8 - 9&11 Kerman Avenue
Grimsby, Ontario
Evergreen Estates - Exquisite Luxury Bungaloft: A dream home in the heart of convenience, step into luxury with this stunning bunfaloft offering 2007 square feet of exquisite living space. Featuring a spacious 2 car garage complete with an opener and convenient hot and cold water lines, this home is both practical and luxurious. The double paved driveway ensures ample parking space for guests. Inside, the kitchen is a chef's dream crafted with precision by Artcraft Kitchen qith quartz countertops, the quality millwork exudes elegance and functionality. Soft-closing doors and drawers adorned with high-quality hardware add a touch of sophistication to every corner. Quality metal or insulated front entry door, equipped with a grip set, deadbolt lock and keyless entry for added convenience. Vinyl plank flooring and 9-foot-high ceilings on the main level create an open and airy atmosphere, perfect for entertaining or relaxing with family. Included are central vac and accessories make cleaning a breeze, while the proximity to schools, highway and future GO train stations ensures ease of commuting. Enjoy the convenience of shopping and dining options just moments away, completing the ideal lifestyle package. In summary, this Bungaloft epitomizes luxury living with its attnetion to detail, high-end finishes, and prime location. Don't miss out on the opportunity to call this ezquisite property home. Road Maintenance feed approx $125/monthly. Property taxes have not yet been assessed. PIN/ARN have not yet been assigned. (id:60626)
Royal LePage State Realty
Lot 5 - 9&11 Kerman Avenue
Grimsby, Ontario
Evergreen Estates -Exquisite Luxury Two-Storey Semi-Detached: A Dream Home in the Heart of Convenience. Step into luxury with this stunning Two-Storey Semi-Detached offering 1991 square feet of exquisite living space. Featuring a spacious 2-car garage complete with an opener and convenient hot and cold water lines, this home is both practical and luxurious. The double paved driveway ensures ample parking space for guests. Inside, the kitchen is a chef's dream crafted with precision by Artcraft Kitchen with quartz countertops, the quality millwork exudes elegance and functionality. Soft-closing doors and drawers adorned with high-quality hardware add a touch of sophistication to every corner. Quality metal or insulated front entry door, equipped with a grip set, deadbolt lock, and keyless entry for added convenience. Vinyl plank flooring and 9-foot-high ceilings on the main level create an open and airy atmosphere, perfect for entertaining or relaxing with family. Included are central vac and accessories make cleaning a breeze, while the proximity to schools, highways, and future Go Train stations ensures ease of commuting. Enjoy the convenience of shopping and dining options just moments away, completing the ideal lifestyle package. In summary, this home epitomizes luxury living with its attention to detail, high-end finishes, and prime location. Don't miss out on the opportunity to call this exquisite property home. Road Maintenance Fee Approx $125/monthly. Property taxes have not yet been assessed. ARN/PIN have not yet been assigned. (id:60626)
Royal LePage State Realty
9&11 Kerman Avenue Unit# 5
Grimsby, Ontario
Evergreen Estates -Exquisite Luxury Bungaloft: A Dream Home in the Heart of Convenience Step into luxury with this stunning Bungaloft offering 1991 square feet of exquisite living space. Featuring a spacious 2-car garage complete with an opener and convenient hot and cold water lines, this home is both practical and luxurious. The double paved driveway ensures ample parking space for guests. Inside, the kitchen is a chef's dream crafted with precision by Artcraft Kitchen with quartz countertops, the quality millwork exudes elegance and functionality. Soft-closing doors and drawers adorned with high-quality hardware add a touch of sophistication to every corner. Quality metal or insulated front entry door, equipped with a grip set, deadbolt lock, and keyless entry for added convenience. Vinyl plank flooring and 9-foot-high ceilings on the main level create an open and airy atmosphere, perfect for entertaining or relaxing with family. Included are central vac and accessories make cleaning a breeze, while the proximity to schools, highways, and future Go Train stations ensures ease of commuting. Enjoy the convenience of shopping and dining options just moments away, completing the ideal lifestyle package. In summary, this Bungaloft epitomizes luxury living with its attention to detail, high-end finishes, and prime location. Don't miss out on the opportunity to call this exquisite property home. Road Maintenance Fee Approx $125/monthly. (id:60626)
Royal LePage State Realty Inc.
9&11 Kerman Avenue Unit# 8
Grimsby, Ontario
Evergreen Estates -Exquisite Luxury Bungaloft: A Dream Home in the Heart of Convenience Step into luxury with this stunning Bungaloft offering 1991 square feet of exquisite living space. Featuring a spacious 2-car garage complete with an opener and convenient hot and cold water lines, this home is both practical and luxurious. The double paved driveway ensures ample parking space for guests. Inside, the kitchen is a chef's dream crafted with precision by Artcraft Kitchen with quartz countertops, the quality millwork exudes elegance and functionality. Soft-closing doors and drawers adorned with high-quality hardware add a touch of sophistication to every corner. Quality metal or insulated front entry door, equipped with a grip set, deadbolt lock, and keyless entry for added convenience. Vinyl plank flooring and 9-foot-high ceilings on the main level create an open and airy atmosphere, perfect for entertaining or relaxing with family. Included are central vac and accessories make cleaning a breeze, while the proximity to schools, highways, and future Go Train stations ensures ease of commuting. Enjoy the convenience of shopping and dining options just moments away, completing the ideal lifestyle package. In summary, this Bungaloft epitomizes luxury living with its attention to detail, high-end finishes, and prime location. Don't miss out on the opportunity to call this exquisite property home. Road Maintenance Fee Approx $125/monthly. Property taxes have not yet been assessed. PIN/ARN have not yet been assigned. (id:60626)
Royal LePage State Realty Inc.
975 Foss Road
Pelham, Ontario
Multi generational country retreat with in-law suite just minutes to all major shopping in Fonthill, Welland, and Port Colborne and within 15 minutes of 6 golf courses for the golf lovers! On the outskirts of Pelham you will find your almost 1.5 acre dream home with all the modern upgrades. Main floor is highlighted by a master suite that has a walk-in closet, beautiful ensuite, and its own entertainment room with heated floor & gas fireplace - perfect for quiet reading/watching tv with multiple views of the outdoors that includes your koi & goldfish stocked pond. Also located on the main floor is the eat-in kitchen with granite countertops, family room/dining room with hardwood floors, additional bedroom (currently used as an office), and laundry. Lower level provides a full in-law suite that offers plenty of space with gas fireplace, oversized kitchen, den, separate laundry, and separate access to the garage. Easy to relax outside with your multiple entertaining/deck spaces accessed from patio doors throughout the house, large 70x30 pond, and the property surrounded by trees. Bonuses include insulated and heated garage, extended chip tar driveway for in-law suite, pond liner in 2024, and upgraded to 200amp service. Dont wait to view everything this home has to offer - just bring your furniture and enjoy peaceful private living! (id:60626)
RE/MAX Escarpment Realty Inc.
975 Foss Road
Fenwick, Ontario
Multi generational country retreat with in-law suite just minutes to all major shopping in Fonthill, Welland, and Port Colborne and within 15 minutes of 6 golf courses for the golf lovers! On the outskirts of Pelham you will find your almost 1.5 acre dream home with all the modern upgrades. Main floor is highlighted by a master suite that has a walk-in closet, beautiful ensuite, and its own entertainment room with heated floor & gas fireplace - perfect for quiet reading/watching tv with multiple views of the outdoors that includes your koi & goldfish stocked pond. Also located on the main floor is the eat-in kitchen with granite countertops, family room/dining room with hardwood floors, additional bedroom (currently used as an office), and laundry. Lower level provides a full in-law suite that offers plenty of space with gas fireplace, oversized kitchen, den, separate laundry, and separate access to the garage. Easy to relax outside with your multiple entertaining/deck spaces accessed from patio doors throughout the house, large 70’x30’ pond, and the property surrounded by trees. Bonuses include insulated and heated garage, extended chip tar driveway for in-law suite, pond liner in 2024, and upgraded to 200amp service. Don’t wait to view everything this home has to offer - just bring your furniture and enjoy peaceful private living! (id:60626)
RE/MAX Escarpment Realty Inc.


