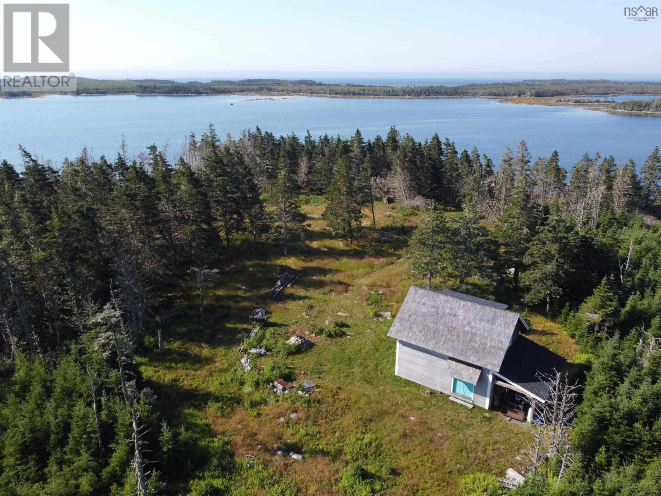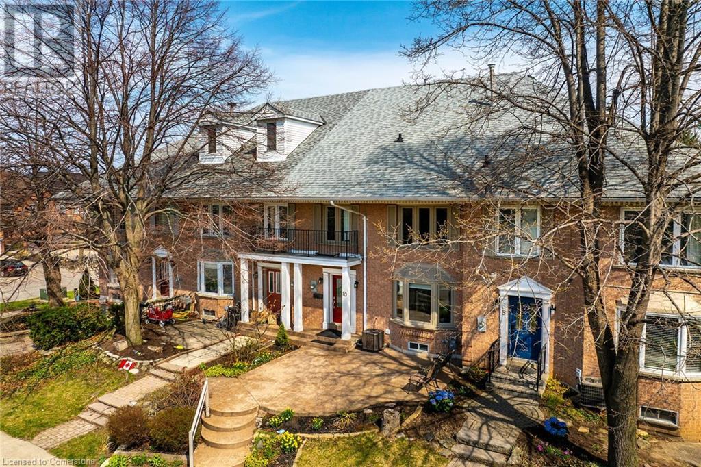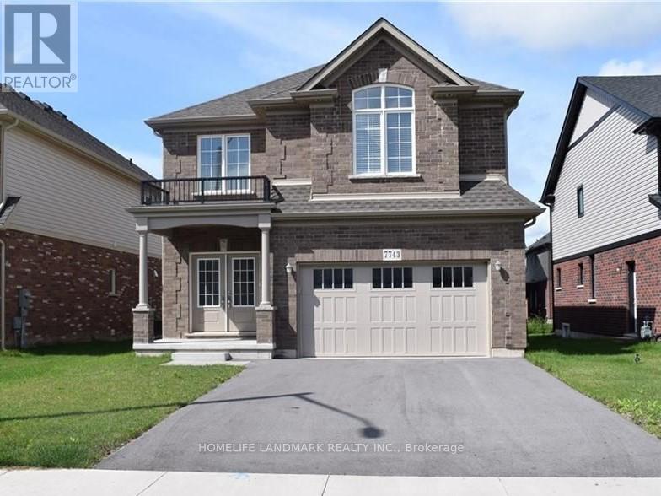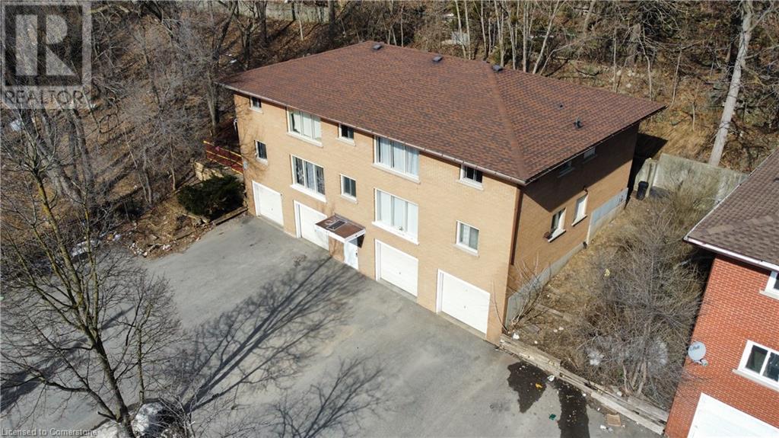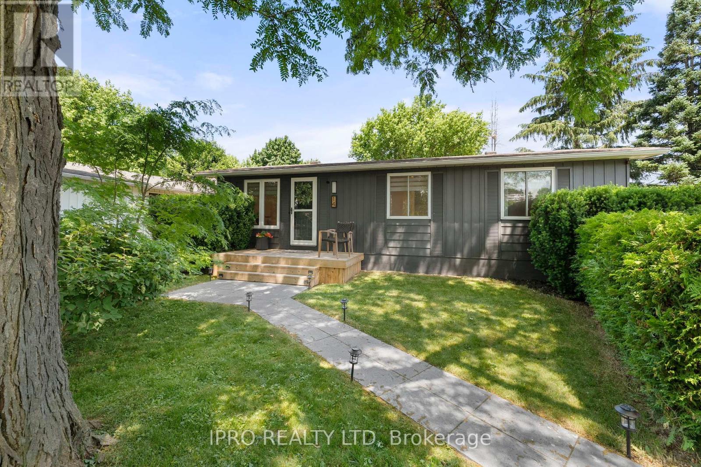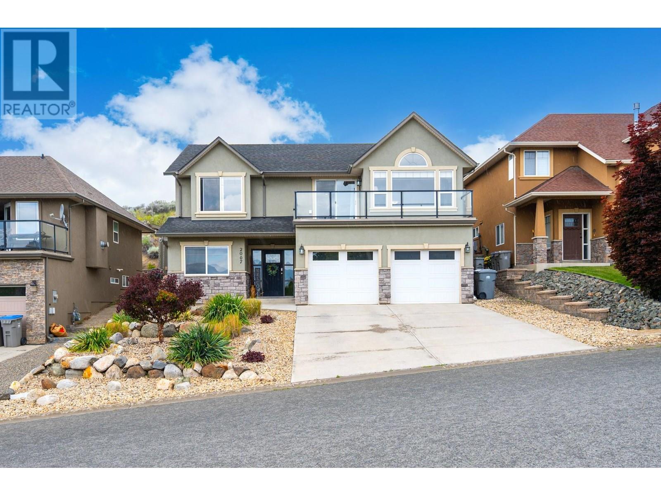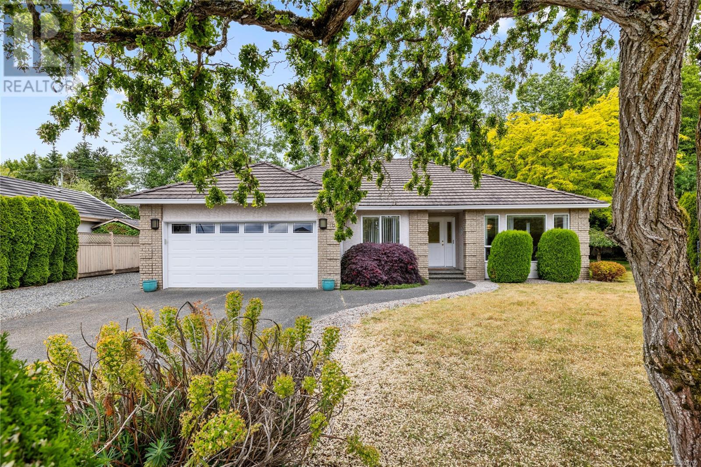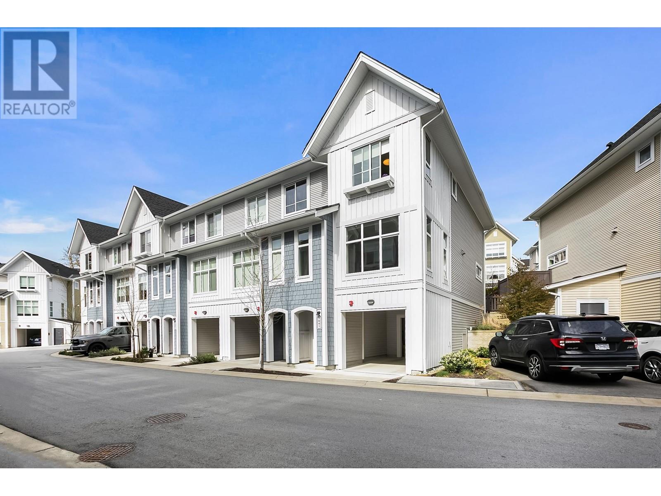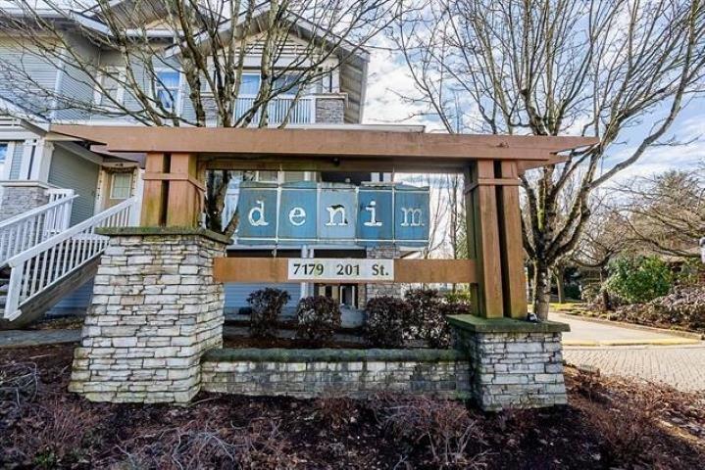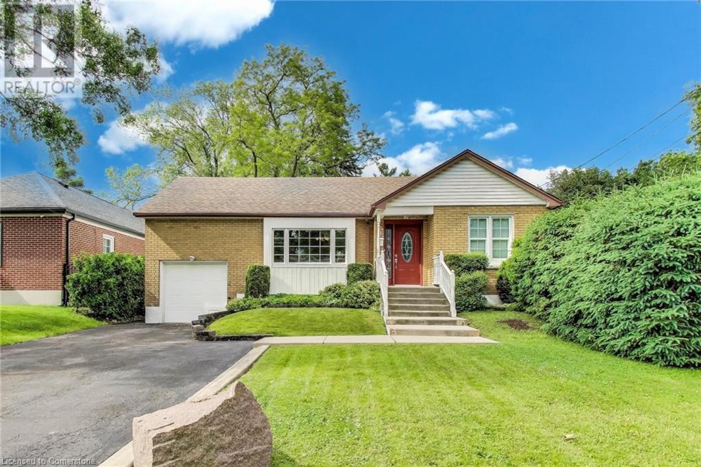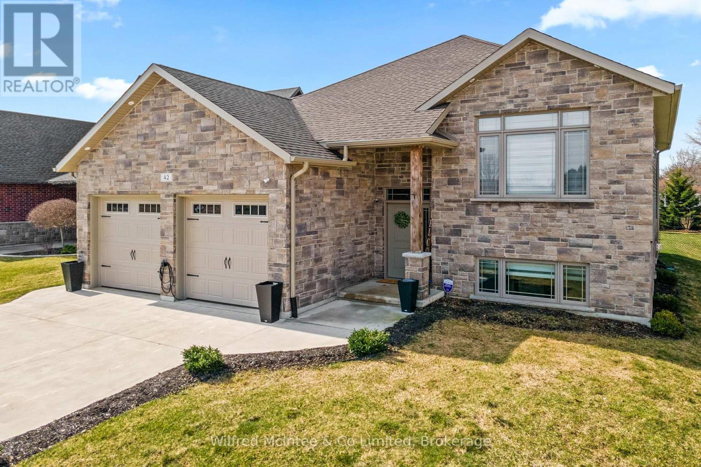Turners Island
Marie Joseph, Nova Scotia
Do not miss this opportunity of a lifetime to own a private island on the Eastern Shore of Nova Scotia! This 110 acre island is located off of Marie Joseph & is a 10min boat ride from the Government Wharf. Turners Island was once known as Hawbolt Island & home to two settlements: one on the mainland side & the other facing south on the back side with shallow dug wells & old stone foundations still remaining. Additional features of this oasis would be the sheltered cove between this island & Goose island and is often used by sail boats taking refuge for the night, this side also houses the islands wharf and a calm bay. The wharf was built on an existing rock pile that looks to be remains from an old wharf, the beams are pressure treated for saltwater and there are two extras to extend another 16ft (some wharf boards will require replacing). Walk up the path to find a lovely post and beam 21x25 cabin in the clearing; inside you will find a very charming rustic open great room and upstairs another open room for further development. Outside is a 10x21 lean-to that houses the tractor, and you will also find on the property a sawmill and outside privy. This could be a great opportunity for an eco-tourism business as this sale also includes two homes on the mainland (civic # 1609 & 1613) just across from the Government Wharf. Number 1609 has been partially refinished from the top down with 3 spacious renovated bedrooms, the main floor will require finishing to a new owner's tastes but the home is livable as it is. The other home located at 1613 will need the most work but has great bones and character to be another beautiful seaside home. Build a business of kayaking tours to the island for nightly getaways or sell the mainland homes and enjoy the island; the choice is up to you. Most furniture to stay with properties but there is a list of items to be negotiated, ask your agent for details. Be sure to book your appointment to view and begin living your East Coast Dream (id:60626)
Century 21 Trident Realty Ltd.
10 Edgewater Drive
Stoney Creek, Ontario
Beautiful three bedroom, three bathroom, with double garage Freehold Townhouse, just steps to the lake. Elegant features throughout, including crown molding, and a Juliette balcony, Eat-in kitchen, granite, counter tops, breakfast bar, custom cabinetry, pots and pans drawers, stainless steel appliances, ceramic tile floors and pot lights. Living room is graced with decorative columns, gas stove, gas fireplace, hardwood floors and walkout to spacious backyard oasis that includes patio with bbq area and mature trees. Back inside, the primary bedroom features a generous walk-in closet and ensuite privileges to the five piece bathroom. The fully finished lower level offers three piece bathroom, laundry area and laminate flooring. Double car garage with automatic garage door and inside entry, One minute to QEW, close to Costco and all amenities. (id:60626)
Apex Results Realty Inc.
7743 Clendenning Street
Niagara Falls, Ontario
Welcome to 7743 Clendenning, a 4 bedroom, 2.5 bathroom 2-storey detached home built by award-winning Mountainview! This home is located in the sought after Niagara Falls neighbourhood of Oldfield. Large primary bedroom with walk-in closet and a spacious 5pc luxurious en-suite. Laundry on 2nd floor for convenience. Open concept ground floor living space with pot lighting. Upgraded kitchen with centre island, stainless steel appliances, and walk-in pantry. Great room with coffered ceiling, stained oak staircase, foyer with walk-in closet. Built-in 2-car garage with inside entry, private double driveway. Basement has rough-in for a washroom. (id:60626)
Homelife Landmark Realty Inc.
42 Market Street
Cambridge, Ontario
Investment Opportunity in a Downtown Galt Location! This fully occupied 4-plex generates an impressive $71,000+ in gross annual income, making it an appealing choice for investors. Each of the four 2-bedroom, 1-bath units includes a single-car garage—a rare feature in multi-unit properties—and boasts a private patio in the back. Tenants also have access to common laundry facilities and ample on-site parking. Situated just steps away from a bus stop and minutes from Downtown Galt, this property’s location places tenants near popular restaurants, shops, historical churches, and vibrant cultural spots like the School of Architecture, the digital library, the Hamilton Family Theatre, the Gaslight District, Mill Race Park, and the scenic Grand River. The historic Cambridge Farmers’ Market is also within easy reach. Families will appreciate the proximity to Galt Collegiate Institute, Ontario Muslim Academy, a Montessori school, and Manchester Public School. Don’t miss this prime opportunity to add a high-earning, ideally situated investment property to your portfolio! (id:60626)
RE/MAX Real Estate Centre Inc. Brokerage-3
RE/MAX Real Estate Centre Inc.
14 Greenaway Street
New Tecumseth, Ontario
Welcome to this beautifully renovated 3+1 bedroom, 2 bathroom bungalow nestled on a quiet cul-de-sac in the heart of Tottenham! Situated on an impressive 39'x 105' pie-shaped lot that expands to 85 feet at the rear, this home offers a rare combination of privacy and space. Step inside to discover an open-concept kitchen, living, and dining area-perfect for entertaining and everyday living. The modern layout is bright and inviting, featuring stylish finishes and thoughtful updates throughout. The fully finished basement offers a versatile additional bedroom and living space, ideal for guests, a home office, or recreation. Enjoy the tranquility of a family-friendly neighbourhood, close to parks, schools, and all amenities. A true turn-key gem with exceptional curb appeal and a spacious backyard oasis - don't miss this one! (id:60626)
Ipro Realty Ltd
Ipro Realty Ltd.
2007 Saddleback Drive
Kamloops, British Columbia
Fully finished home steps from the Lac du Bois Grasslands — the ultimate Batchelor Heights lifestyle for those who love to walk, bike, and explore endless trails right from their backyard. This move-in ready 5-bedroom, 3-bathroom home is located in a quiet, family-friendly neighborhood and offers a great layout for both daily living and entertaining. Inside, you’ll find fresh paint throughout, brand-new appliances, updated sinks and hardware, vaulted ceilings, and a skylight that fills the home with natural light. The main living area features a gas fireplace, large windows, and sliding doors to a front balcony where you can enjoy your morning coffee with beautiful views of Strawberry Hill. The kitchen offers direct access to the patio and backyard — perfect for BBQing, outdoor dining, and kids at play. Upstairs includes 3 bedrooms and 2 bathrooms, with the primary featuring a full ensuite and walk-in closet. Downstairs offers 2 more bedrooms, a spacious rec room, and a 3rd bathroom. There's also a double garage, A/C, wiring for a hot tub, backyard is irrigated & fenced. This home is steps away from the playground, transit and a short drive to shopping, restaurant and schools. (id:60626)
Royal LePage Westwin Realty
784 Chartwest Crt
Qualicum Beach, British Columbia
Don't miss out on this charming Chartwell Rancher in Qualicum Beach! With 3 bedrooms, 2 bathrooms, and a traditional floorplan, this home is perfect for families or retirees. The formal dining room and spacious living room are highlighted by an oversized feature window & are great for entertaining, while the chef's kitchen with a large eating bar & ample cabinetry & counterspace is ideal for cooking up delicious meals. The family room & cozy eating nook opens up to a covered patio, perfect for BBQs and enjoying the outdoors. Situated on a cul-de-sac with mature landscaping, this home is in a great location close to walking trails, a dog park, and a neighborhood park. Make this your new home sweet home today! (id:60626)
Royal LePage Parksville-Qualicum Beach Realty (Qu)
120 Mark Road
Kawartha Lakes, Ontario
This well-maintained raised bungalow sits on a beautiful 1-acre lot in Cameron, offering space, privacy, and fantastic features for the whole family. The main floor includes a bright living room with a walkout to the large deck, a family room, an eat-in kitchen, and a primary bedroom with a walk-in closet. Two additional bedrooms, a 5-piece bath, convenient 2-piece bath, laundry room, and welcoming foyer complete the main level. The partially finished basement adds great additional living space with a large rec room, office, utility room, workshop and storage area, perfect for hobbies or future finishing. Outside, you'll find a large detached shop (8.34 x 8.9 meters), an attached double garage, and a spacious deck overlooking the private yard. A fantastic opportunity to enjoy country living just minutes from town! (id:60626)
Royal LePage Kawartha Lakes Realty Inc.
1041 11280 Pazarena Place
Maple Ridge, British Columbia
END UNIT/CORNER UNIT! Extra WINDOWS + NATURAL LIGHT! POOL, HOTTUB! Welcome to the beautiful Provenance by Polygon! This wonderful 3 Bedroom, 2.5 Bathroom corner unit townhome has a beautiful fenced in garden/yard. Open-concept living space with main level powder room and airy 9-foot ceilings, walk out from the dining onto a patio to bring the outdoors in. Living room is family-sized for entertaining and relaxing at home. Enjoy access to the residents-only over 7,000 sqft clubhouse, complete with a POOL, HOTTUB, CO-WORKING SPACE, GYM, ENTERTAINING SPACE, PLAY AREA, AND MORE! Provenance is perfectly located minutes from West Coast Express, popular commuter routes, schools and parks in Maple Ridge. EV Ready Parking. Call your agent today! (id:60626)
Sotheby's International Realty Canada
62 7179 201 Street
Langley, British Columbia
Beautiful freshly painted bright townhome in the sought-after DENIM in Willoughby Heights, Langley! Spacious 1555 sqft townhome with 3 bedroom 3 bathroom & a rec room with a powder room on the ground level that can be used as 4th bedroom. Brand new roof just put in 2023. Main floor has a sunken living & spacious dining area with 2 balconies for outdoor bbq's. Upstairs features a master bedroom with vaulted ceiling & ensuite plus 2 other spacious bedrooms & another full bathroom. A large fenced backyard is ideal to spend the summer outdoors. Parking options include single car garage & a covered carport on the driveway. Complex has a gym & playground. 2 or more pets allowed. Centrally located, within walking distance to R.C Garnet Elementary School, shopping, transit and easy access to Hwy. (id:60626)
Team 3000 Realty Ltd.
9 Avalon Avenue
Stoney Creek, Ontario
For the first time in over 60 years, this cherished family home is being offered for sale — a rare opportunity to own a beautifully maintained property in the sought-after Avalon community of Stoney Creek. Set on a quiet, cul-de-sac tree-lined street, this home has been lovingly cared for by its owners, with true pride of ownership in every detail. Full of warmth and character, this home holds a lifetime of memories and is ready to welcome its next chapter. The main floor features a spacious primary bedroom retreat with a large bathroom, complete with a jetted tub and separate shower — perfect for comfort and relaxation. A thoughtfully designed addition at the back of the home sets it apart, offering an expansive living area with a cozy gas fireplace and abundant natural light. The eat-in kitchen provides beautiful backyard views, creating the perfect spot for family meals or peaceful mornings. An extra-large dining room is ideal for hosting holiday dinners and gatherings. Upstairs, two additional bedrooms offer a cozy, storybook charm — ideal for children, guests, or a quiet home office. The finished basement adds valuable living space with a second bathroom, laundry area, generous storage, and plenty of room for recreation or hobbies. The home also features an attached garage with inside entry, offering everyday convenience and added comfort. Step outside to a backyard oasis — surrounded by mature trees, a beautiful deck, and total privacy. It’s a space where kids once played, laughter echoed, and countless memories were made. Located within walking distance to great schools, parks, hiking trails, and all amenities, this home is more than a place — it’s a legacy. A true forever home, now ready for its next family to write their own story. Don’t miss this rare chance to own a piece of Stoney Creek’s most loved neighbourhood. (id:60626)
M. Marel Real Estate Inc.
42 Mill Street
Kincardine, Ontario
Welcome to a home that turns heads and steals hearts. Welcome home to 42 Mill Street, Tiverton. Nestled at the end of a quiet cul-de-sac, this 5-bedroom, 3-bathroom beauty blends modern luxury with small-town charm. Built in 2018 with striking stone and vinyl siding, this showstopper features an open-concept layout with gleaming hardwood and ceramic floors throughout. The chefs kitchen is a true standout, boasting quartz countertops, premium appliances, and a walkout to a covered deck (13.8 feet x 12 feet) perfect for sizzling summer BBQs or cozy evening cocktails. The primary suite is a peaceful retreat with its own spa-inspired ensuite, while two additional spacious bedrooms and a sleek main bath provide room for everyone. Downstairs, the finished basement is warm and inviting, with a gas fireplace, two more bedrooms (including a Murphy bed in the office), and a stylish 3-piece bath. Elevated upgrades include a conversion to natural gas, Tesla charging direct from the 200 amp panel, Maxxmar custom blinds (automated upstairs), full yard irrigation, and more. The deep, fully fenced backyard offers over 222 feet complete with a tidy 8x12 shed and optional playset for endless outdoor fun. Just minutes from the Bruce Nuclear Power Plant, Kincardine, Tiverton arena and splash pad, parks, schools, and local amenities. This home is more than a place to live its a place to fall in love with. Your private showing awaits. Only a few minutes from Bruce Power could help increase the job security when you live where you work. (id:60626)
Wilfred Mcintee & Co Limited

