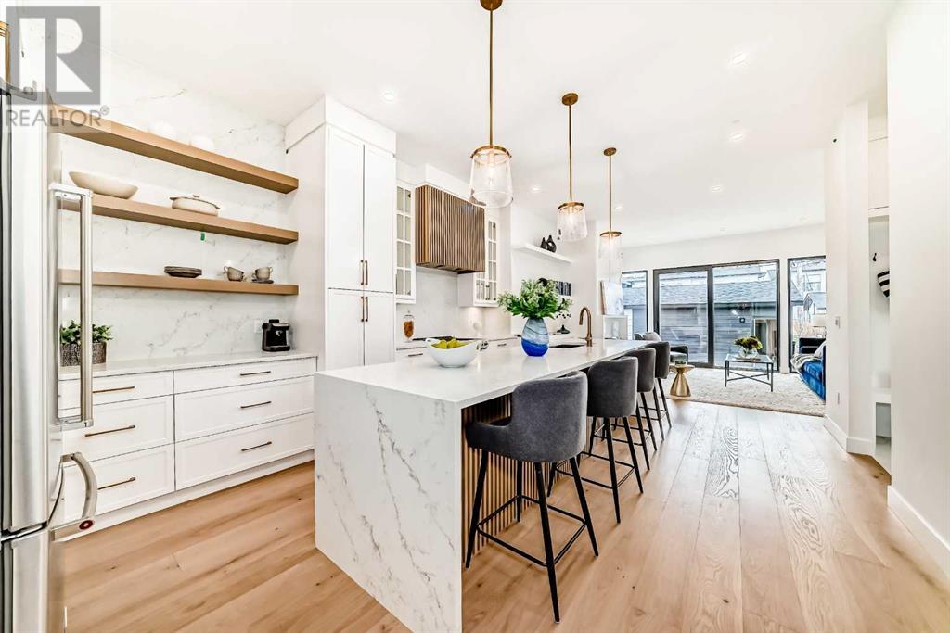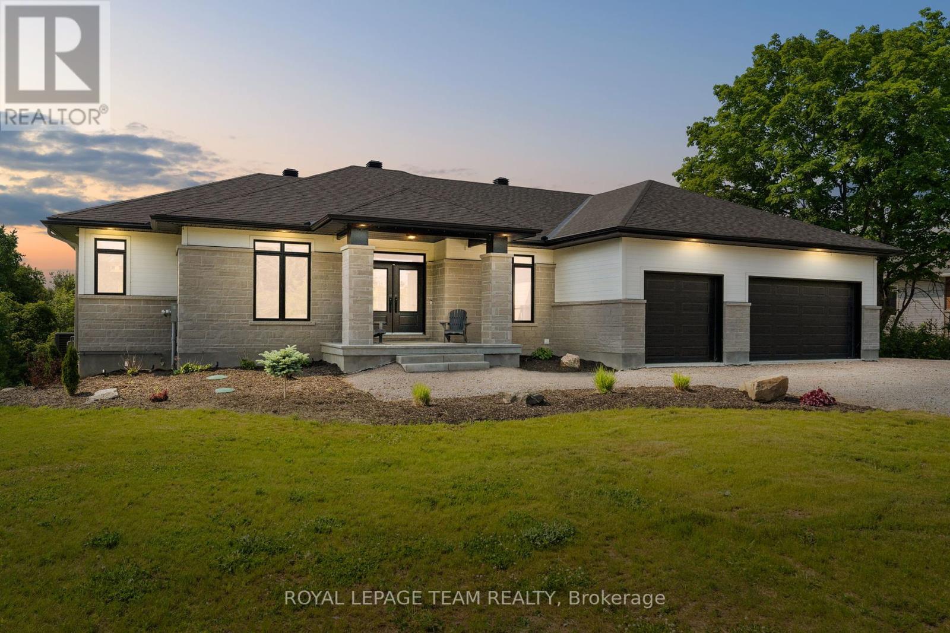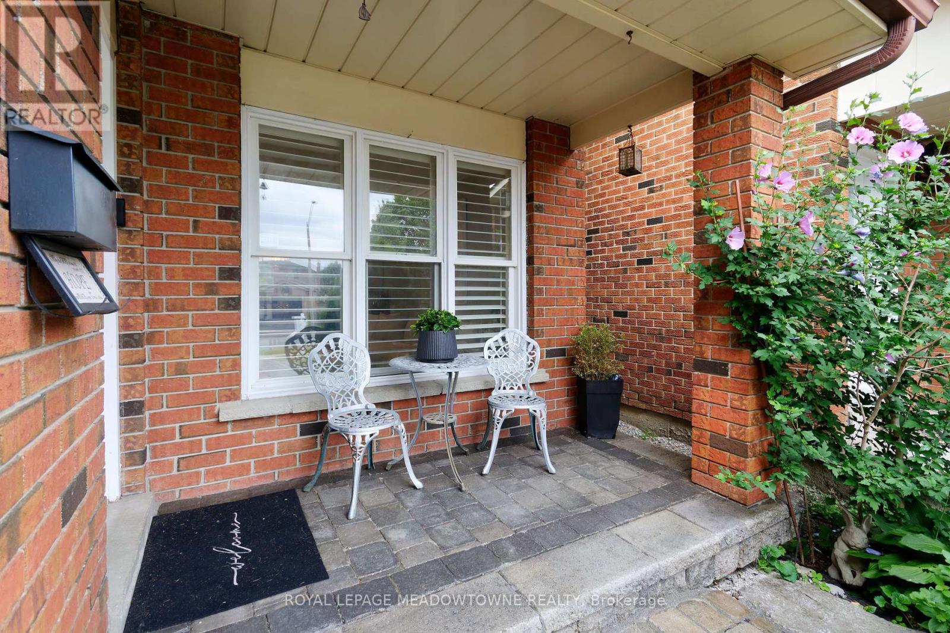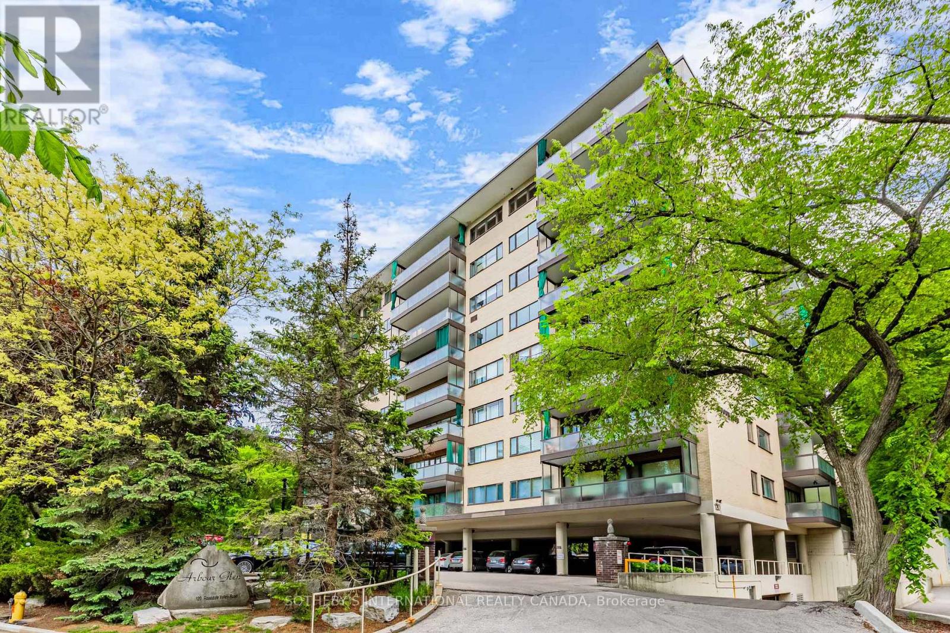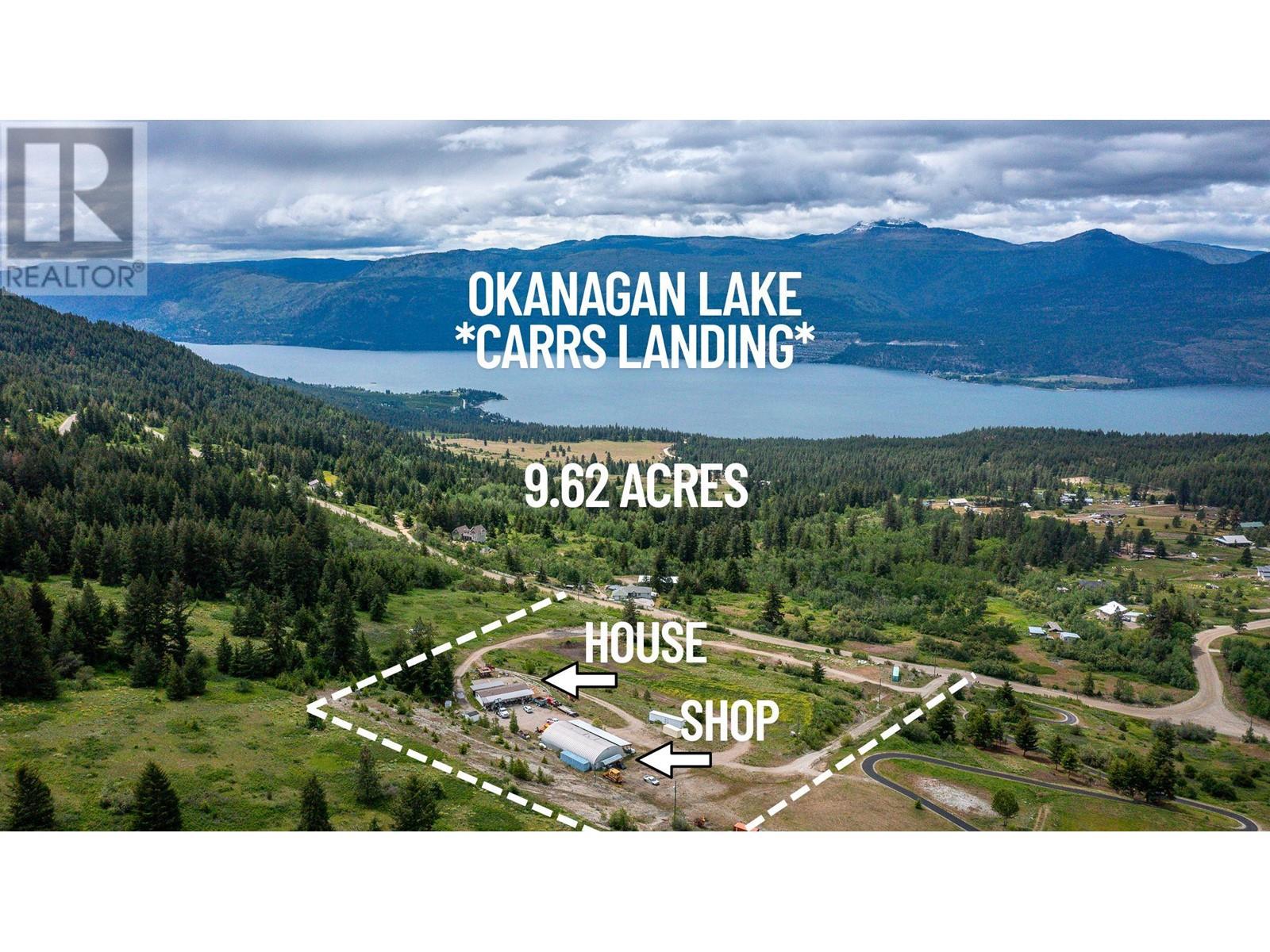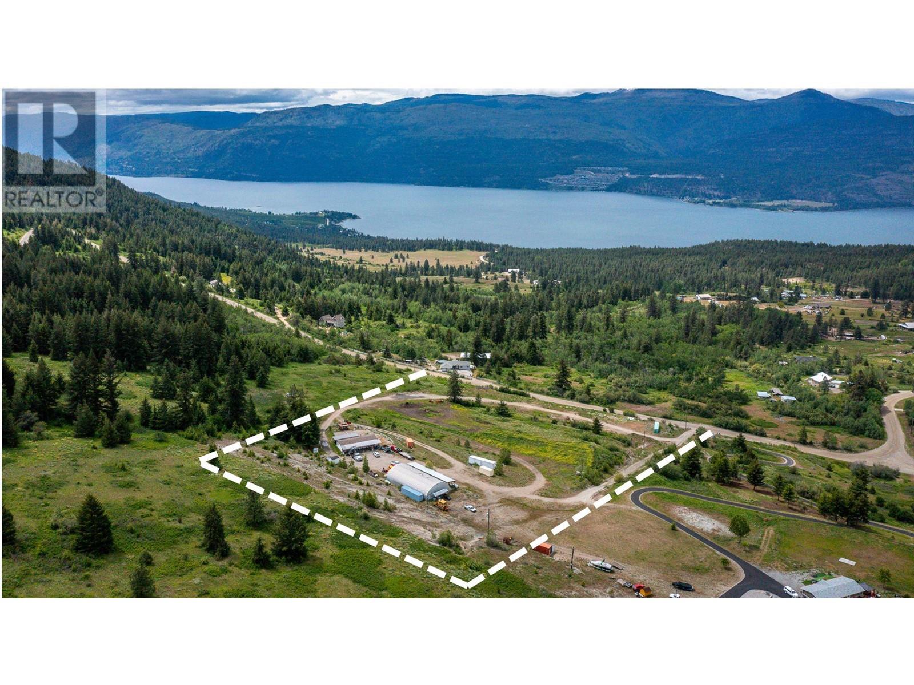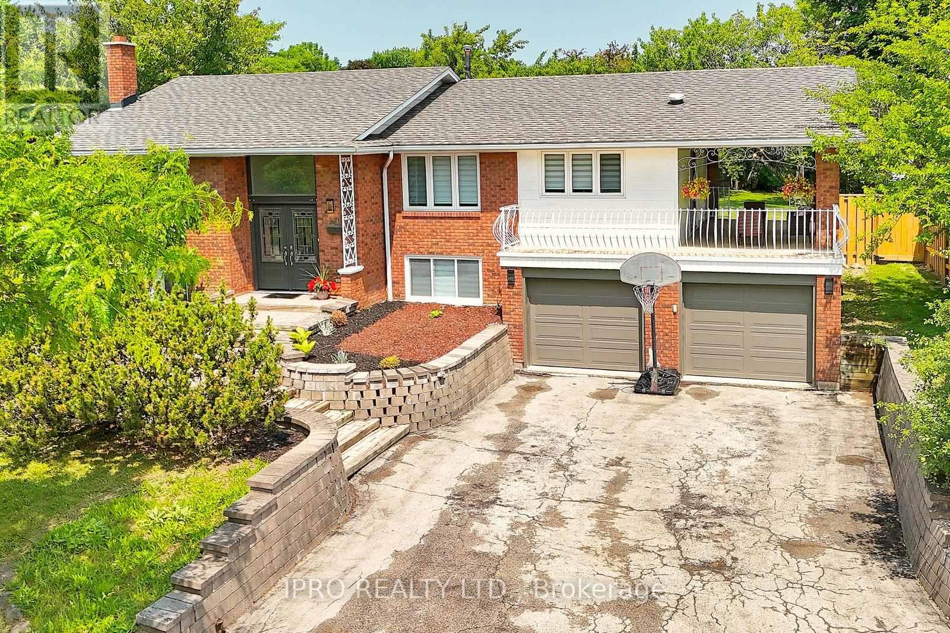136 Montrose Avenue
Toronto, Ontario
Welcome to 136 Montrose Avenue, a charming semi-detached home in the heart of Trinity-Bellwoods. This bright and airy residence blends vintage warmth with modern updates, featuring high ceilings, updated mechanical systems, and a thoughtfully designed layout. The main floor offers an open living room and a family room that can be used as an office or kids playroom. The large kitchen, with a separate dining area, opens onto a peaceful backyard patio - perfect for entertaining. For updaters, there are three spacious bedrooms and two full bathrooms. The basement is partially finished with a separate entrance, and ample storage for seasonal items. Detached garage parking spot in the laneway for added convenience. Located just steps from College and Dundas, you'll enjoy the best of urban living with parks, cafes, and top restaurants at your doorstep. Don't miss this rare opportunity in one of Torontos most sought-after neighbourhoods. (id:60626)
Royal LePage Signature Realty
B, 2135 53 Avenue Sw
Calgary, Alberta
*OPEN HOUSE FRIDAY JULY 11 AND SATURDAY JULY 12 FROM 2-4PM* Stunning New Build in North Glenmore Park!Imagine starting your day in this stunning, 4-bedroom, 4-bathroom home, nestled in a vibrant neighborhood where luxury meets comfort. As you step through the front door, you’re greeted by the spacious dining area, filled with natural light streaming through the large windows. The bright, open space is the perfect spot to enjoy your morning coffee from your sleek coffee bar in the gourmet kitchen.The kitchen is a dream with stainless steel appliances, high-end finishes, and a large center island, making it ideal for preparing meals or hosting guests. Whether you're cooking a family dinner or just relaxing at the breakfast bar, this space is the heart of the home. Open shelving and built-in storage throughout the house ensure that everything has its place, adding both style and function.Throughout the day, you’ll find yourself enjoying the warm sunlight that fills every room. The family room, just off the kitchen, offers a cozy spot to unwind by the modern fireplace, or take in the view of the backyard through the oversized glass doors.When it’s time to retreat, head to your primary bedroom, where you’ll be enveloped by vaulted ceilings that add an air of grandeur. The ensuite is an oasis, complete with a double vanity, soaking tub, and separate shower – the perfect place to relax after a long day.Don’t forget the fully legal basement suite with its own kitchen, bathroom, and private entrance, making it a fantastic opportunity for extra income or a guest space.With over 1900 square feet of luxury living space, this home is a true gem, offering the perfect balance of modern design, functionality, and comfort. Whether you’re hosting friends, relaxing with family, or enjoying some quiet time, this house is designed for every moment of your day.Don’t miss your chance to own this exceptional home in one of the city's most desirable areas! (id:60626)
Exp Realty
48 Raymond Luhta Crescent
Mcnab/braeside, Ontario
Located on just over an acre in the community of Glasgow Ridge, this exceptional walk-out bungalow offers a seamless blend of country charm and modern convenience, with amenities only a short drive away. Designed with comfort and functionality in mind, the home features three bedrooms, three bathrooms, and an attached three-car garage. The main floor offers a spacious, open-concept layout that connects the kitchen, dining area, and great room. A fireplace creates a warm focal point, while transom windows fill the space with natural light. Features include wide-plank oak hardwood flooring, recessed lighting, carefully selected finishes, and numerous upgrades that enhance the overall appeal. The kitchen is both stylish and practical, with quartz countertops and backsplash, floor-to-ceiling cabinetry, a centre island, and premium appliances with integrated panels for a clean, streamlined look. The primary suite offers a serene retreat, complete with its own fireplace, a walk-in closet, and a beautifully appointed five-piece ensuite. The walk-out lower level adds valuable flexibility, ready to be customized for additional living space. Outside, a covered back porch extends the living area outdoors, creating a seamless transition to the natural surroundings. Featuring a hot tub and overlooking a backdrop of mature trees, this space invites both family living and entertaining. (id:60626)
Royal LePage Team Realty
201l, 209 Stewart Creek Rise
Canmore, Alberta
Discover luxury mountain living at its finest in these exquisite 3-bedroom, 2.5-bath retreat, in Stewart Creek's newest multi-family development, The Meadows at Stewart Creek. Situated just under 60 minutes from YYC these 2.5 - storey Chalet townhouses boast a unique floor plan with 15ft vaulted ceilings, architectural wing walls giving the units additional windows, dedicated balconies creating an open and airy ambiance. The upper living areas accented by built-in desk/workspaces, gas fireplaces in the living area to set a serene tone, dedicated dining area, and well-appointed kitchens which boast quartz counters, stainless steel appliances and spacious eating bar. After a day on the hiking and biking trails or at the Stewart Creek Golf course storage is easily accessible in 1.5-car garage with large, heated gear/storage space. Photos are from show suite of the same floor plan in the Developer's previous project. (id:60626)
Century 21 Nordic Realty
4320 Shelby Crescent
Mississauga, Ontario
Welcome to your dream home in the heart of Rathwood, Mississauga. This stunning detached home has been renovated from top to bottom, offering exquisite modern finishes throughout. With 3 spacious bedrooms, 3 bathrooms, and a finished basement complete with a recreation area and wet bar, this home is perfect for families and entertainers alike. Almost 2,800 sqft of total living space! Step inside to discover newer vinyl floors that add a touch of elegance and durability. The roof and furnace were updated in 2021, ensuring peace of mind and efficiency. The exterior boasts an interlock driveway, walkway, and backyard, providing a seamless blend of style and functionality. This stone was recently sealed as the owner takes pride in maintaining this home. The backyard features a newer deck, creating an ideal space for family gatherings and outdoor enjoyment. The heart of this home is the family-sized kitchen, which has been upgraded with ample cabinetry, stainless steel appliances, and stunning granite counters. This bright and inviting kitchen overlooks the sunken family room, where you can cozy up by the wood-burning fireplace or step out to the private, fenced backyard through the walkout. The living and dining area is generously sized, featuring a large window that bathes the space in natural light, complemented by pot lights and elegant California shutters. Every detail has been thoughtfully upgraded, including the stylish stairs adorned with iron pickets. Situated in an amazing neighborhood, this home offers a perfect blend of convenience and tranquility. You'll be close to schools, parks, shopping, and major highways, and public transit, making daily commutes and errands a breeze. Don't miss the chance to make this impeccable property your forever home. Schedule a viewing today and experience the unparalleled beauty and comfort of this gem. (id:60626)
Royal LePage Meadowtowne Realty
45 Wellington Street S
Ashfield-Colborne-Wawanosh, Ontario
Welcome to this beautiful piece of Paradise and experience with this stunning Custom-built Executive home a Luxury living in a place where Cottage life and Dream living meet. Sitting on acre in a quiet area of Port Albert community, this Newer-built Bungalow has everything you may desire in a home from Location to Functionality & Quality finishes. Desirable Open Concept main floor featuring 10 Ft Ceilings, a Spectacular large Gourmet Kitchen with a large Island, Quartz countertops, Top-of-the-Line Stainless Appliances, Pantry, huge Living room, formal Dining, a Focal-Point Fireplace, Engineered Hardwood & Ceramic flooring, absolutely Spectacular Ensuite & Main Bath, Walk-In closet, Laundry and an abundance of natural light. A huge partially finished Look-Out Basement efficiently partitioned with 2 additional Bedrooms and a full Bath roughed-in showcasing Full In-Floor Heating, large Windows, 9 Ft Ceilings, complete Framing, Insulation, Electrical, Plumbing, is awaiting your inspired ideas, artistic vision and special touches to finalize and for maximum enjoyment. Walk out to a relaxing Private Oasis, featuring a huge backyard with beautiful Landscaping, 24x14 Ft Covered Concrete Patio with Glass Railing, Gazebo & Firepit, custom 14x12 Ft Wood Tool Shed, green Fence. Take advantage of an Oversized Triple+ Garage able to accommodate parking for 4 vehicles, Generator, 200 AMP panel, ample asphalt Driveway for lots of vehicles recently completed and more. What an amazing setting, relax and spend a great time with family and friends ! At just a short Walk to beautiful beaches of Lake Huron, you will be astonished by the magnificent sunset, spectacular views and the tranquility this location can offer. Truly immaculate condition & amazing look - don't miss this out. (id:60626)
Peak Realty Ltd.
803 - 120 Rosedale Valley Road
Toronto, Ontario
Welcome to Arbour Glen, a modernized mid-century gem in the heart of South Rosedale. This bright, west-facing penthouse suite is a unique find, offering thoughtful renovations and timeless character. The well-proportioned 2-bdrm /1.5-baths layout blends classic design w/elevated comfort. A marble-clad entryway sets a refined tone and leads into an expansive open-concept living and dining area featuring custom built-ins, and a dramatic wood-burning fireplace framed in richly veined black marble. Crisp white walls, dark-stained hardwood floors, and recessed lighting contribute to a gallery-like ambiance that enhances the suites sophisticated appeal.The living area invites relaxation, while the dining area accommodates a full-sized table with ease. The renovated kitchen is designed for function and style, w/espresso cabinetry, striking green marble countertops, a curved peninsula, mirrored backsplash, and integrated appliances. Step outside to an open balcony w/unobstructed west-facing views of the city skyline and mature treetops. The oversized primary bedroom is outfitted with a full wall of custom built-in cabinetry, offering exceptional storage and a calm, retreat-like atmosphere. The adjoining renovated 4-piece ensuite features a double vanity and a glass-enclosed walk-in shower with spa-inspired pebble flooring. The second bedroom, currently used as a home office and library, features wood built-ins and generous proportions to comfortably serve multiple functions. A discreet powder room and rare ensuite laundry add everyday convenience. Maintenance fees include property taxes, heat, water, and cable TV. Amenities: 24-hour concierge, laundry rooms, fitness centre, sauna, and saltwater pool all in a pet-friendly, well-managed building. Steps to Yorkville, Bloor Street, Rosedales green spaces, and subway. Nothing to do but unpack and settle into your new home.Optional rental parking may be assigned by concierge -Outdoor $51.89, Carport $75.28, Garage $96.52 (id:60626)
Sotheby's International Realty Canada
18125 Hereford Road
Lake Country, British Columbia
*A Rare Opportunity in One of the Okanagan’s Most Coveted Locations* Set on 9.62 breathtaking acres, this lakeview property is a rare gem offering unmatched potential in one of the most desirable areas of the Central & North Okanagan. Located just 15 km's to Lake Country, 5 km's to Predator Ridge Golf Resort and 20 km's to Vernon & only minutes to award-winning wineries & boat launches - this is truly a lifestyle investment. The welcoming 2-bedroom, 2-bathroom home combines comfort & sustainability. Designed for massive efficiency & cost-effective living, the home features a modern geothermal heating & cooling system, well water & a septic system - providing significant savings and making affordable acreage living a reality. Enjoy outdoor living at its finest with both north & south-facing covered patios, a peaceful gazebo & multiple RV hook-ups for guests. The expansive 80x40 shop is a standout feature with polished concrete floors, 220V power, 18' ceilings, a 500,000 BTU propane furnace, 22' x 10' office & an adjoining 81' x 16' lean-to for additional covered parking or RV storage. This acreage also includes: C-can storage & topsoil. There are no size restrictions for building a second residence, adding exceptional value in a location where land is truly priceless. Whether you’re seeking privacy, a fully equipped workshop or unforgettable lake and mountain views, this property has it all.*Contact your Agent or the Listing Agent today for more info or to schedule a viewing.* (id:60626)
Stonehaus Realty (Kelowna)
18125 Hereford Road
Lake Country, British Columbia
*A Rare Opportunity in One of the Okanagan’s Most Coveted Locations* Set on 9.62 breathtaking acres, this lakeview property is a rare gem offering unmatched potential in one of the most desirable areas of the Central & North Okanagan. There are no size restriction for building a second residence, adding exceptional value in a location where land is truly priceless. Located just 15 km's to Lake Country, 5 km's to Predator Ridge Golf Resort and 20 km's to Vernon & only minutes to award-winning wineries & boat launches - this is truly a lifestyle investment. The welcoming 2-bedroom, 2-bathroom home combines comfort & sustainability. Designed for massive efficiency & cost-effective living, the home features a modern geothermal heating & cooling system, well water & a septic system - providing significant savings and making affordable acreage living a reality. Enjoy outdoor living at its finest with both north & south-facing covered patios, a peaceful gazebo & multiple RV hook-ups for guests. The expansive 80x40 shop is a standout feature with polished concrete floors, 220V power, 18' ceilings, a 500,000 BTU propane furnace, 22' x 10' office & an adjoining 81' x 16' lean-to for additional covered parking or RV storage. This acreage also includes: C-can storage & topsoil. Whether you’re seeking privacy, a fully equipped workshop or unforgettable lake and mountain views, this property has it all.*Contact your Agent or the Listing Agent today for more info or to schedule a viewing.* (id:60626)
Stonehaus Realty (Kelowna)
1115a Steenburg Lake North Road
Limerick, Ontario
Welcome to this exceptional 3-bedroom, 4-bathroom retreat on the pristine shores of Steenburg Lake a true lakeside gem offering both luxury and tranquility. Set on a gently sloping lot, this fully turn-key, year round, waterfront home with 2700+ sq. ft. of finished living space, combines executive living with natures beauty, and is ready to welcome you. Step inside to a spacious, open-concept main floor highlighted by a cathedral ceiling in the living room, where an impressive, full-height fieldstone propane fireplace takes center stage, adding both warmth and rustic charm. Floor-to-ceiling windows offer uninterrupted panoramic views of the lake, filling the space with natural light and giving you a front-row seat to natures wonders every day. The primary bedroom on the main level opens directly onto the deck, complete with a 3-piece ensuite, a walk-in closet, and an integrated laundry area for added convenience. Upstairs, two generous bedrooms, a full 4-piece bath, and open to below sitting area, provides ample space for family or guests. The lower level extends the living space with a spacious rec room, a cozy family room, a convenient 2-piece bath, extensive utility and storage areas, and a walkout that connects seamlessly to the outdoors. Recent upgrades include a propane furnace, Generac generator, dock, dishwasher, and an updated electrical panel, ensuring that every comfort and convenience has been considered. Outside, enjoy your nearly 2 acres of beautiful property with over 180 feet of prime waterfront. Spend lazy afternoons on the dock, or in the water, while the cuisine artist in you takes full advantage of the outdoor brick pizza oven. The 2 bay, 2 level garage provides ample storage for vehicles and toys alike. This Steenburg Lake beauty offers a serene escape with the perfect blend of comfort, luxury, and natural splendor. Come for a visit, you'll never want to leave. (id:60626)
Century 21 Granite Realty Group Inc.
Meadow Lake Mobile Home Park
Meadow Lake, Saskatchewan
Here is an investment opportunity in a growing, vibrant Northwest Saskatchewan community. This is a 53-pad Mobile Home Park with 41 pads currently leased. This park has an ROI of 8% and the potential to realize a return of 8.5% and greater with little to no further expenditures. Financials and additional information is available. (id:60626)
RE/MAX Of The Battlefords
RE/MAX Of The Battlefords - Meadow Lake
2101 Parkway Drive
Burlington, Ontario
Welcome to this spacious, bright, carpet-free custom-built raised bungalow on a huge oversized corner lot. The Main Floor has much space to enjoy living, family, dining with 3 good-sized bedrooms and its own cloth washer & dryer. Marble floor kitchen with granite countertop, backsplash, and stainless steel appliances walks out to wide, bright sunny verandah to enjoy either your breakfast or evening dinner/BBQ. It comes with a finished basement with living, dining, an eat-in kitchen, a good-sized bedroom with its own cloth washer & dryer perfect for an in-law suite. This home has a double car garage with an extra long driveway that is perfect for any size family. Freshly painted house with Pot lights done in 2023 , new garage doors, upgraded downstairs kitchen, new downstairs stove, zebra blinds, upstairs washer dryer, light fixtures throughout, new AC2025, new fridge, stove. Very convenient location to 407, QEW, Schools, local transit, and a busy famous Shopping Mall @Brant&QEW (id:60626)
Ipro Realty Ltd.


