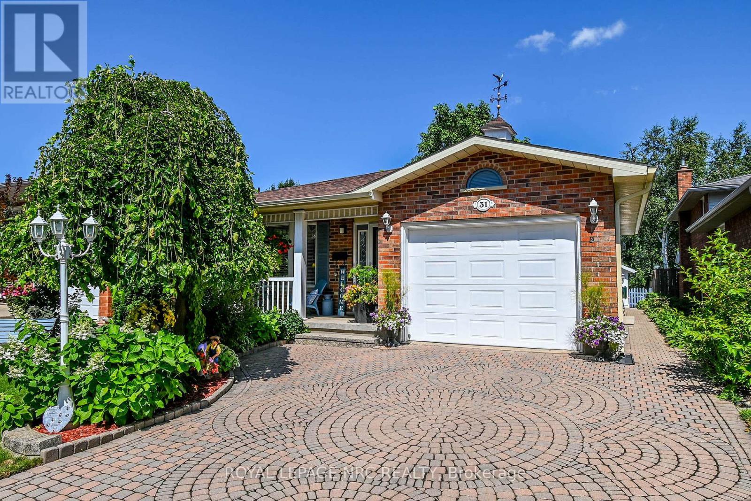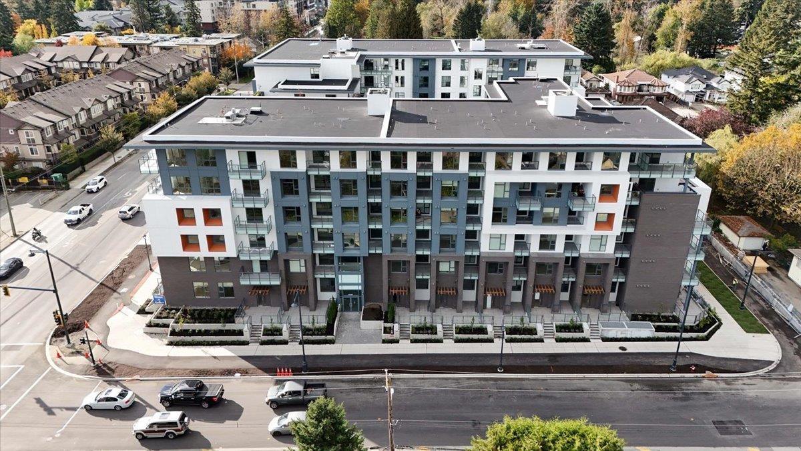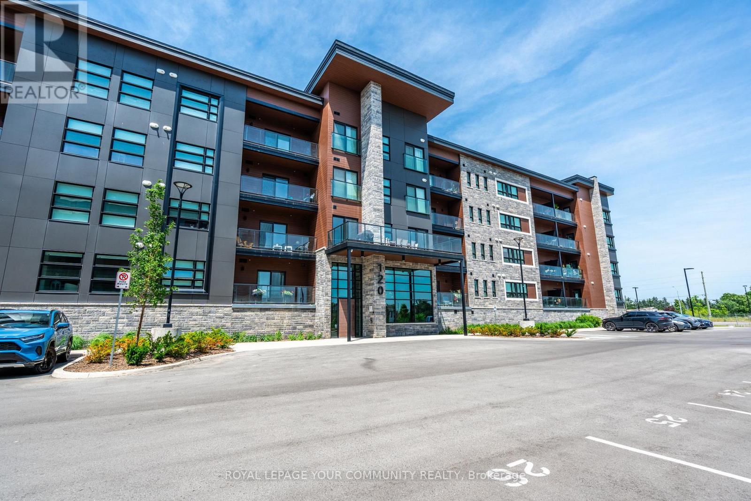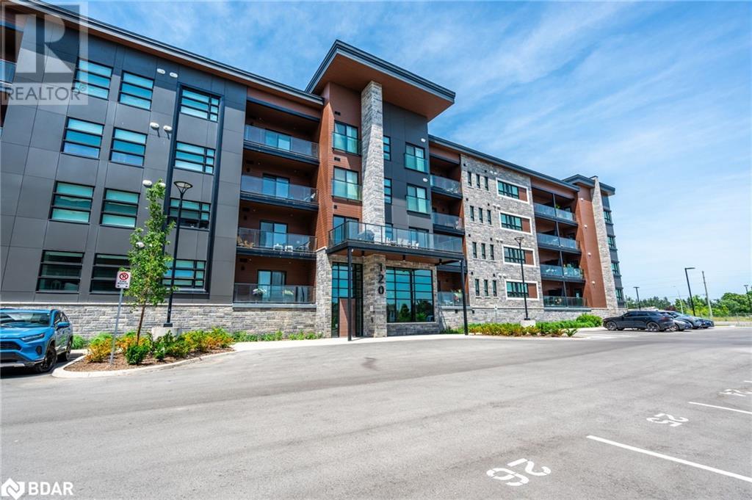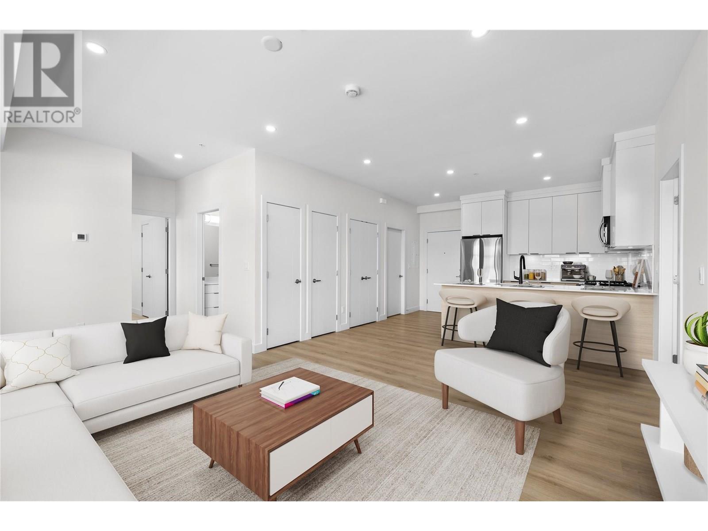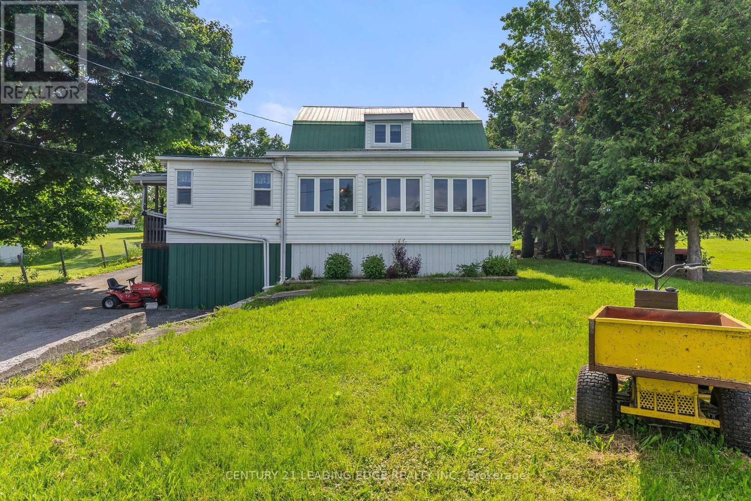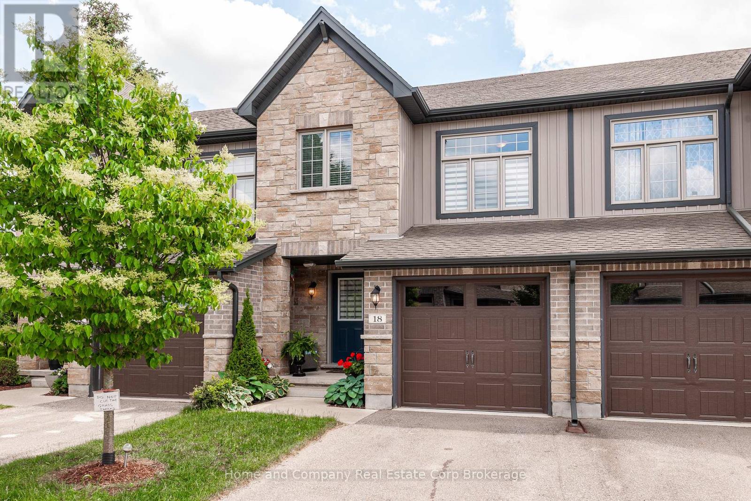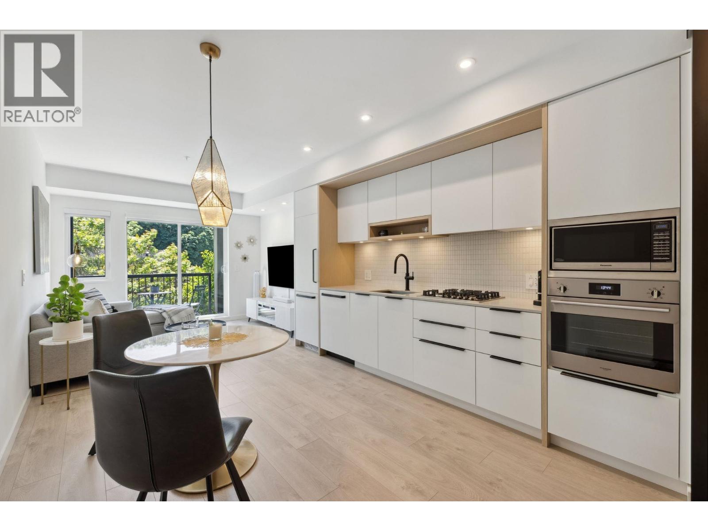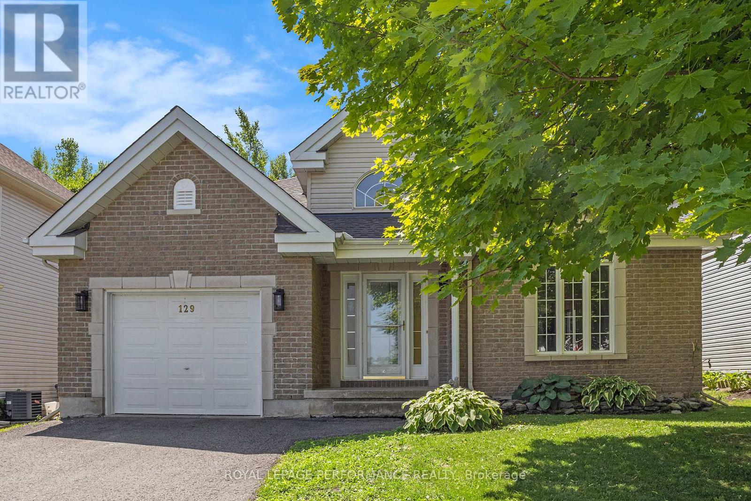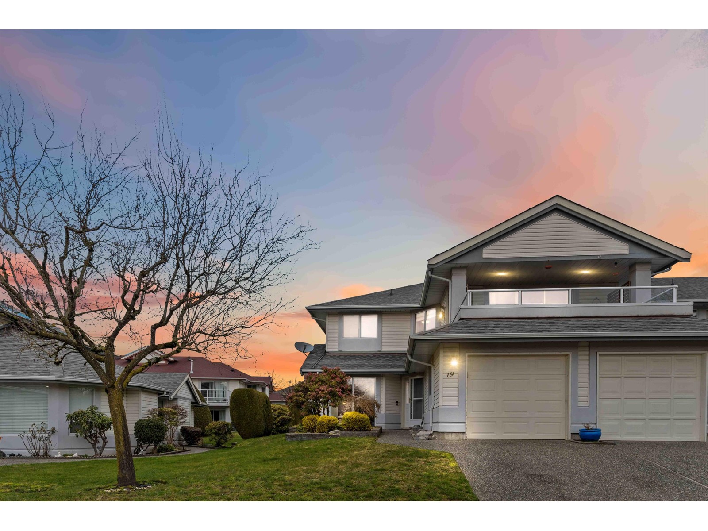31 Rollins Drive
Welland, Ontario
Welcome to 31 Rollins Drive. This 4 level all brick backsplit is centrally situated in North Welland & backs onto greenspace with no rear neighbours! A lovingly landscaped front garden & interlocking brick driveway guide you to the front porch of this meticulously maintained 3 bedroom home boasting +1400 livable sqft. First level features a convenient main floor layout with hardwood flooring throughout & an open concept living room with large bay window that allows plenty of natural light. This floor also features a spacious private dining room, bright eat-in kitchen with skylight/lots of cabinets, & side door access onto private backyard with interlocking brick walkway. Second level has 3 generous sized bedrooms including oversized master bedroom with ceiling fan, 4 piece en-suite bathtub jacuzzi + skylight, & hallway linen closet. Fully finished lower level contains massive rec room/home office with tiled cozy electric fireplace & 3 large windows. Lower level basement also fully equipped with mini-kitchenette, 3 piece bath with standing shower, & laundry/utility room. This additional living space is ideal for an in-law suite/guests/growing family. Attached garage with inside entry and man door access onto very private immaculately landscaped backyard complete with 10x12 sunroom & storage shed (both with hydro) The perfect spot for those who like to tinker or simply relax after a long day. Additional Upgrades: Furnace/AC (2024) B.I. Microwave (2024) Roof (2016) Kitchen & Bathroom Skylights (2016) Nearby Amenities: QEW/406/Niagara College/shopping/schools/golf. Excellent opportunity to join an established neighbourhood in North Welland! (id:60626)
Royal LePage NRC Realty
87 Lock Crescent
Okotoks, Alberta
LOCATED ON THE HIGHLY SOUGHT AFTER LOCK CRESCENT AND BACKING TO A FANTASTIC PARK AND PLAYGROUND!! Walking up to your new 5 level split home you'll notice an immaculate yard with large mature trees, bushes, flowers and a tranquil front deck. From the front entrance you're greeted to an extraordinary living room with tons of light, beautiful hardwood flooring, featuring an open beam vaulted ceiling and a remarkable wood burning fireplace that can heat the home on those chilly evenings. The large dining area can easily accommodate family and friends. The functional kitchen includes a breakfast nook, pantry, and stainless steel appliances with a new induction stove. One of the best features of this home is that you can watch the kids having fun at the playground right from your kitchen or back deck! The upper level offers 2 bedrooms, an updated 3 pce. bath and cheater door to the primary bedroom. The next level up is the large loft that could be used as a T.V. room, an office or library. In the lower level you'll find the 3rd bedroom, a 4 pce. bath, and an office/den with another crozy fireplace. Warm woods and natural textures create a calm and relaxing home. The basement includes a spacious family room that would be great as a play room, games room or a retreat for the teens. In the mechanical room you'll have tons of shelving for organized storage, a handy workbench, and laundry area including a sink. The fully fenced back yard is truly an oasis complete with a large covered deck (perfect for the BBQ) and private patio with a huge gazebo, lush green lawn, rose bushes, mature trees and view of Cedar Park. To complete your home is the oversized double detached garage that is insulated and includes shelving, a workbench and 220 wiring. All this sits on a huge beautifully landscaped lot, 60'X110'. Some updates include: newer front door, most of the windows have been replaced, hardwood and tile flooring, fireplace in the living room, stainless appliances, induction s tove, 3 pce. bath, attic insulation, and shingles. Close to all amenities, Playground, Park, Schools, Pathways, Shopping, and Recreation Center. Easy access to the city or K Country. Peaceful, Quiet and Comfortable Living in a great home and a great area!! (id:60626)
Century 21 Foothills Real Estate
335 Powers Road
Whites Lake, Nova Scotia
Introducing 335 Powers Road a beautifully upgraded split-entry home just 20 minutes from Bayers Lake and Halifax, offering the perfect balance of country privacy and city convenience. This 4-bedroom, 4-year-young home sits on a spacious, fully landscaped lot and is ideal for families looking for space and a true turn-key option. Step inside to a bright tiled entryway leading to an open-concept main level. The kitchen features quartz countertops, a walk-in pantry, and an island that overlooks the dining and living areas. Stay cozy with a charming wood-burning fireplace in the winter, and cool all summer with energy-efficient heat pumps! Off the dining area, enjoy a beverage on your private patio and expansive backyard. This level also includes a spacious primary bedroom with ample closet space and a stylish 3-piece ensuite, plus two additional bedrooms and a modern full bath with a floating quartz vanity. Downstairs offers a large rec room perfect for entertaining, a tiled laundry room, a generously sized fourth bedroom, and a newly renovated bathroom with a sleek soaker tub. This level also provides access to the heated, wired single-car garage, adding year-round convenience. This upgraded Ramar model includes numerous extras and still benefits from 3 years remaining on the 7-year home warranty. Extensive landscaping and underground drainage including hard rock fill and topsoil prep add long-term value and peace of mind. If you're looking for newer construction without the wait, 335 Powers Road is the one to see! (id:60626)
Keller Williams Select Realty
419 10829 140 Street
Surrey, British Columbia
Come check out this stunning 2 bedroom, 2 bathroom unit in the Viktor. Eye-catching modern exterior building design with gorgeous modern units to within. Units have high 9ft ceilings with light and airy colour scheme that is ready for you to come put your own personal touches to make it home. The unit has an open floor plan with an open kitchen featuring beautiful sleek cabinets and countertops. The building is located close to public transportation, Guildford Mall, Holland Park, restaurants and shops. This is a wonderful unit for young families or an investment property. Call today to view! (id:60626)
Grand Central Realty
103 - 120 Summersides Boulevard
Pelham, Ontario
Welcome To This Luxurious And Modern Condo In The Prime Location Of Fonthill! This Stunning 2-Bedroom, 2-Bathroom Ground-Level Corner Unit, Built In 2022, Offers A Desired And Spacious Floor Plan Of 1,230 Sq Ft, Two Large Balconies With Glass Railings, Two Parking Spaces, And A Private Locker. Thoughtfully Upgraded Throughout With Sophisticated And Neutral Finishes, Featuring Carpet-Free Flooring, Crown Moulding, Flat Ceilings, Rounded Drywall Corners, Quartz Countertops In The Kitchen And Bathrooms, Soft-Close Cabinetry, A Kitchen Island, Walk-In Shower In The Spa-Like Ensuite, Walk-In Closet, Convenient In-Suite Laundry, Extra-Large Windows With Some Hunter Douglas Coverings, A Phantom Screen, And An Open-Concept Living, Dining, And Kitchen Layout, Perfect For Both Everyday Living And Entertaining. No Detail Has Been Overlooked. Ideally Situated In A Walkable And Vibrant Community, Just Steps From The New Meridian Community Centre, Shops, Groceries, Cafés, Trails, With Easy Access To Hwy 406, Wineries, Surrounding Communities, And The GTA. Lifestyle, Luxury, And Location At Its Best! (id:60626)
Royal LePage Your Community Realty
120 Summersides Boulevard Unit# 103
Fonthill, Ontario
Welcome To This Luxurious And Modern Condo In The Prime Location Of Fonthill! This Stunning 2-Bedroom, 2-Bathroom Ground-Level Corner Unit, Built In 2022, Offers A Desired And Spacious Floor Plan Of 1,230 Sq Ft, Two Large Balconies With Glass Railings, Two Parking Spaces, And A Private Locker. Thoughtfully Upgraded Throughout With Sophisticated And Neutral Finishes, Featuring Carpet-Free Flooring, Crown Moulding, Flat Ceilings, Rounded Drywall Corners, Quartz Countertops In The Kitchen And Bathrooms, Soft-Close Cabinetry, A Kitchen Island, Walk-In Shower In The Spa-Like Ensuite, Walk-In Closet, Convenient In-Suite Laundry, Extra-Large Windows With Some Hunter Douglas Coverings, A Phantom Screen, And An Open-Concept Living, Dining, And Kitchen Layout, Perfect For Both Everyday Living And Entertaining. No Detail Has Been Overlooked. Ideally Situated In A Walkable And Vibrant Community, Just Steps From The New Meridian Community Centre, Shops, Groceries, Cafés, Trails, With Easy Access To Hwy 406, Wineries, Surrounding Communities, And The GTA. Lifestyle, Luxury, And Location At Its Best! (id:60626)
Royal LePage - Your Community Realty Brokerage
1681 12 Avenue Se
Salmon Arm, British Columbia
STUNNING LAKEVIEW.... tastefully remodeled, level-entry home boasting breathtaking views of Shuswap Lake. Located in the sought-after Hillcrest neighborhood, this charming 1970s home sits on over a third of an acre, offering a fenced yard perfect for kids and pets. The property also provides ample RV parking! Inside, you’ll find a bright, modern layout that seamlessly blends contemporary updates with classic charm. The lower level features a well-appointed in-law suite, ideal for extended family or as a potential mortgage helper. Whether you’re entertaining guests or simply enjoying a quiet evening, the stunning lake views provide the perfect backdrop. This property is just minutes from Hillcrest Elementary School, making it an excellent choice for families. With its combination of style, functionality, and prime location, this home offers the perfect balance of comfort and convenience. Don’t miss out on this unique opportunity to own a piece of paradise in the beautiful Shuswap region. (id:60626)
RE/MAX Shuswap Realty
203 2881 Peatt Rd
Langford, British Columbia
Open house Sunday July 13th 12:30-2pm. New Price,$639900 Truly Amazing 2 huge bedrooms, 2 bathrooms, 2nd Level Corner Unit Condo. Features Spacious Kitchen with sit up space, Dining area, large bright living room with smartly done built in electric Fireplace and sliding glass doors to a Massive Sundeck. If you like to entertain or Garden with 490 ft of Deck Space, this 2010 yr built building 'The Stonegate' has lots of upgrades. Roof was just redone and outside of building freshly painted. Perfect Location in the middle of Langford, 203-2881 Peatt Rd, minutes walk to Westshore Mall and Langford town Core. This unit has to be seen to be truly appreciated, ideal for a Retirement Couple or someone entering the market for 1st time. The unit comes with 1 parking spot and storage locker. Has own laundry room with storage area, Building has no age or rental bylaws and limited pet restrictions, great common areas, video surveillance, and definitely a proud place to call home, Call for your own private viewing. (id:60626)
Maxxam Realty Ltd.
5300 Main Street Unit# 203
Kelowna, British Columbia
Presenting #203 in the exclusive Parallel 4 Penthouse Collection – a bright and spacious, move-in ready condominium offering 1,035 sqft of open-concept living. This two-bedroom, two-bathroom condo is designed for modern comfort with a layout that feels both expansive and inviting. The kitchen features sleek Samsung stainless steel appliances, including a gas stove, complemented by three large storage closets in the corridor adjacent to the kitchen. With abundant natural light flooding the space, this home feels airy and open throughout. The balcony is perfect for relaxing or entertaining with a gas hookup for your BBQ, and a peek-a-boo lake view from the patio. The generously sized primary bedroom offers a walk-in closet with built-in shelving and ensuite with quartz countertops and a beautifully designed shower. The second bedroom is equally well-appointed, and the second bathroom continues the high-end finishes. Located in the desirable Kettle Valley area, you’ll be just moments from local shops, restaurants, and outdoor spaces. Don't miss this unique opportunity to own a beautiful home in the brand-new Parallel 4 community, which includes condos, live/work spaces, and townhomes. Visit the Parallel 4 Showhome (#105) on Thursdays to Sundays from 12-3 pm to learn more! (id:60626)
RE/MAX Kelowna
346 Viscount Drive
Red Deer, Alberta
Nestled in the highly sought-after VANIER WOODS and directly adjacent to a children's playground, this stunning custom-built two-story home boasts incredible curb appeal! Showcasing a modern kitchen adorned with pristine white quartz countertops and stylish under-cabinet lighting, this home is a true gem. The main floor features soaring 9-foot ceilings, expansive triple-glazed windows, an HRV system, and a high-efficiency furnace.As you enter, you're welcomed by a spacious tiled foyer that flows into an inviting open-concept layout. The dining area, kitchen, and living room all provide delightful views of the playground, bathed in west-facing sunlight, and the yard is fully fenced for the safety of your children and pets. Step outside onto the 10x12 deck, complete with a natural gas hookup for your BBQ, perfect for entertaining!The living room is enhanced by a stunning fireplace set against an eye-catching feature wall, which can also be appreciated from the kitchen and dining spaces. Above the generous eat-in kitchen island, a beautifully upgraded trayed ceiling with recessed lighting and coordinating laminate inserts complements the fireplace.On the upper level, you'll discover a spacious bonus room, a convenient laundry room, three well-appointed bedrooms, and a four-piece bathroom. The master suite is impressively large, featuring a walk-in closet and a luxurious spa-like four-piece ensuite.The fully developed basement adds even more value with a fourth bedroom, a sizable family room complete with a wet bar, and another four-piece bathroom. With features such as a heated garage and Central A/C, this home is truly a must-see! (id:60626)
Royal LePage Network Realty Corp.
24 105 Hathway Crescent
Saskatoon, Saskatchewan
Welcome to “The Crescent” an Arbutus Development. Discover year-round wellness while integrating your personal lifestyle with this new community. Entertaining just got easier! Host family barbecues or take a dip in the swimming pool. Challenge your friends to a game of pickle ball or relax in the hot tub. Offering 2,500 square feet of indoor amenities at your doorstep, including a fitness room to stay in shape and a multi-purpose room for a game of cards or a movie night in the lounge with the grandkids. The Crescent Clubhouse has something for everyone. Immerse yourself in health, wellness and family life. Limited collection of modern farmhouse duplex and single unit bungalows - Open concept floor plans featuring 1121 sq.ft. or 1302 sq.ft. of living space - Private spacious 2 car garages with plenty of room for storage as well as a two car driveway. Free standing or semi-detached options, many backing park! Spacious open concept kitchens featuring a large island - Soft close thermofoil drawers and cabinets - Durable quartz countertops with ceramic tile backsplash - Full height pantry for storage - Efficient double bowl stainless steel sink with brushed stainless pull-down faucet with spray feature, Kitchen Appliances included! Units come with large laundry rooms with extra storage for linens - ENERGY STAR rated Ecobee smart thermostat - Forced air heating with optional A/C cooling throughout - Front and rear garden hose bibs for outdoor needs - Ample parking for guests throughout development - National Home Warranty. Dont miss out on this rare development! (id:60626)
Boyes Group Realty Inc.
53 Grono Road
Dutch Settlement, Nova Scotia
Welcome to 53 Grono Road a beautifully upgraded and expansive home set on a cleared 1.01-acre lot in the peaceful community of Dutch Settlement. With over 3,200 sq. ft. of finished living space, this property offers a thoughtfully designed layout featuring 3 spacious bedrooms, 3 full bathrooms, a large games room, and multiple living and family areas perfect for entertaining or multigenerational living. The kitchen includes a full pantry and opens into a bright dining area. The primary bedroom is a true retreat, complete with a walk-in closet and a luxurious 5-piece ensuite. Outdoors, the home boasts two detached garages a wired 2-car garage and a heated, fully finished 3-car garage with its own bathroom and metal roofing, perfect for car lovers or small business owners. Cozy up inside with three ductless heat pumps, a wood stove, and a propane fireplace, offering comfort in every season. The property also features vinyl windows, ample parking for multiple vehicles and guests, and great curb appeal. Only 10 minutes to Elmsdale, close to schools, shopping, and just a short drive to the airport ,this home offers the best of country charm and modern convenience. (id:60626)
Harbourside Realty Ltd.
3094 Lakefield Road
Smith-Ennismore-Lakefield, Ontario
Welcome to 3094 Lakefield Rd, a well-cared-for 4-bedroom home set on a generous lot, just minutes from both Peterborough and Chemong Lake. This home Features an office or 5th bedroom with its own separate entrance on the main level and an oversized detached garage/workshop (24ftx44ft) with heat and hydro perfect for a home business. This home blends rural tranquility for outdoor lovers with everyday convenience, offering updated essentials and room to grow. The main level features a bright, functional layout, while the walk-out basement provides flexible space with great potential, ideal for a rec room and great for storage. Updates include a refreshed kitchen with stainless steel appliances (2019), washer/dryer (2020), new flooring (2019), windows (2005), eavestroughs (2010), water purifier (2009), and well and septic system (2009). Easy access to nearby amenities, shopping, trails, marinas and boat launches, this home is perfect for families, first-time buyers, or anyone looking to enjoy a peaceful setting without sacrificing convenience. (id:60626)
Century 21 Leading Edge Realty Inc.
163858 Brownsville Road
South-West Oxford, Ontario
Charming and extensively updated 2 bedroom home, just 5 minutes from Tillsonburg! This picturesque property offers a blend of modern updates and country living on nearly an acre of land, backing onto serene farmland. The exterior boasts fantastic curb appeal with newer siding, enhancing the homes inviting charm. As you enter, you're greeted by a spacious foyer. The front living room features updated vinyl flooring, leading to a wide staircase that takes you upstairs to two generously sized bedrooms. The stunning kitchen, fully renovated in 2025, boasts sleek white cabinetry, stylish slate-coloured countertops, and a modern backsplash, complemented by stainless steel appliances. Open to the dining area, its the perfect space for family gatherings. A pocket door leads to the main floor's beautifully updated 5-piece bathroom (2022), and you'll also find the main floor laundry, making daily tasks a breeze. Enjoy the bright sunroom, featuring newer windows that provide a peaceful view of the expansive 0.845-acre lot. The large double detached garage is a standout, heated and insulated for year-round use, and includes an attached gym/workshop space. Additional updates include a sump pump with a battery backup (2024), updated HVAC, and plumbing. This home offers the ideal combination of modern amenities and tranquil country charm, all while being just minutes from town. Dont miss your chance to own this beautifully updated property! (id:60626)
Century 21 Heritage House Ltd Brokerage
18 - 55 Harrison Street
Stratford, Ontario
Does the condo lifestyle appeal to you but you don't love the thought of being in a condo building? Then you will absolutely love the idea of moving into this contemporary & cool condo townhouse in Verona Village. The handsome exterior & attractive curb appeal will draw you into a bright, inviting & spacious home. The upgraded kitchen offers crisp white cabinets, a suite of stainless steel LG appliances & a convenient breakfast bar. The open concept main floor connects the dining area & living room with patio doors to your deck. Moving up to the second level, discover the bonus of an airy den or flex space before finding the bedrooms just a few steps beyond. The primary bedroom is generous in size, as is the unique 6 piece bathroom serving this floor. For added convenience, the laundry room is on this level. Additional living space can be found in the finely finished rec room & it also features a sparking 3 piece bath. Nestled nicely in the north end means that the Country Club, the Gallery Stratford & the city's extensive park system are easy to access. Now is your time to make your move. (id:60626)
Home And Company Real Estate Corp Brokerage
1038 Major
Lakeshore, Ontario
BEAUTIFUL 2 STOREY HOME WITH A LARGE LOT ON A QUIET STREET IN LAKESHORE. THIS HOME FEATURES 2 BEDROOMS AND 3 BATHS. MAIN FLOOR WITH LARGE LIVING ROOM WITH NATURAL FIREPLACE, DINING ROOM AND KITCHEN. PATIO DOOR TO A LARGE DECK OVERLOOKING A VERY LARGE LANDSCAPED YARD. UPSTAIRS FEATURES 2 LARGE BEDROOMS INCLUDING THE PRIMARY WITH A WALK IN CLOSET. BASEMENT IS FINISHED WITH FAMILY ROOM, BATH AND LOTS OF STORAGE. (id:60626)
RE/MAX Preferred Realty Ltd. - 585
45 Pearl Drive
Dartmouth, Nova Scotia
Welcome to 45 Pearl Drive, a well-maintained 4-bedroom, 3.5-bathroom family home in beautiful Colby Village. Set on a very large lot backing onto a peaceful green belt, this property boasts a truly exceptional backyard oasis. Enjoy summer days in the above ground pool, relax or entertain on the expansive deck, and make memories in the privacy of your spacious outdoor retreat with a partially fenced yard and a handy storage shed. Inside, the main level offers a formal dining room, a bright kitchen with an eat-in nook, a cozy family room, a formal living area with a propane fireplace, garage access to the 1.5-car garage, and a convenient half bath. Upstairs, the primary bedroom features a walk-in closet and a 4-piece ensuite with a laundry area, while two generously sized bedrooms and a full bathroom complete the level. The versatile basement provides a fourth bedroom, a large rec room, and another bathroom. With its thoughtful layout, stunning backyard, and prime location in a great family-friendly neighbourhood, this is the perfect place to put down roots. You'll love being just minutes from Morris Lake, close to excellent schools, and only a short drive to all the amenities your family needs. Dont miss out on this amazing opportunity book your private viewing today! (id:60626)
RE/MAX Nova
47 Legacy Reach Court Se
Calgary, Alberta
LOOK MASTER BUILDER has added a long list of Builder upgrades to this amazing WALKOUT BASEMENT HOME to ensure that you'll be thrilled with the final results on the possession day! Check and compare the included features : 8 ft. long kitchen island that has 5 drawers and 4 doors - a full length eating bar and 1" thick quartz countertop, 3 stylish pendant lights over the island, soft close cabinet doors and soft close drawers, two tone kitchen cabinets, "shaker styled" cabinet doors, a rough-in opening for a built-in microwave, a rough-in for future chimney hoodfan, spacious kitchen pantry, 36" high upper cabinets, stylish Blanco Silgranit kitchen sink with soap dispenser, gasline for a gas stove, large great room with 50" wide fireplace, a fireplace mantle, an in-wall conduit for a TV above the fireplace mantle, white "Zebra Blinds" window coverings, Berkley modern interior doors that provide more sound reduction, sturdy satin nickel wire shelving, California knockdown textured ceilings throughout, exquisite QUEST XL Luxury Vinyl Plank flooring on the main floor, dignified vinyl tile to be installed in the upper bathrooms and laundry room, wide staircase to the upper floor, 15 ft. of black metal spindles from main floor to upper floor, black door handles, black hinges and matte black bathroom hardware, upper floor laundry room, cozy 2nd floor bonus room, the ensuite has a quartz countertop with 2 undermount sinks and a 5' wide "TILED" ensuite shower (tiled to the ceiling), 1 row of tile above counters in upper bathrooms, bathroom vanities have a bottom drawer, the main bath tub has vinyl tile extended to the ceiling, the mudroom has a built-in bench and coat hooks unit, energy saving "triple pane" windows, side entry door to basement, 100 sf. rear deck with stairs to the ground, clean air filtration system(HRV), General Aire drip humidifier, 96% high efficiency 2 stage multi-speed furnace, 80 gal US hot water tank, SMART Thermostat with HRV control, 200 AMP electrica l panel, 2 sewer backup valves, basement has plumbing rough-ins for a bathroom, laundry facilities and kitchen sink, 9 ft. foundation wall height, painted basement floor and stairs, soffit plug and switch, gasline for BBQ, elegant Arts & Crafts front elevation with stone accenting and a $500 front landscaping certificate! Pictures are representative - builder sales rep. will clarify all details prior to writing a contract. (id:60626)
Maxwell Canyon Creek
316 2520 Guelph Street
Vancouver, British Columbia
Welcome to a great opportunity to own a designer furnished condo at Habitat, a modern real estate gem located steps from vibrant Main Street and the future Mt. Pleasant Skytrain Station. Featuring laminate flooring, matte cabinetry, Quartz countertops, under cabinet LED lighting, an Italian appliance package, sleek matte black hardware & plumbing fixtures. This urban one-bedroom has a practical layout and is facing the quiet inside street. Building amenities include a stunning rooftop patio with an outdoor kitchen, dining area & fire pit lounge and a beautifully designed amenity room ideal as a workspace. Habitat is surrounded by a creative culture of craft breweries, eclectic cafe, local boutiques and restaurants. 1 parking stall, 2 storage lockers, motorized blind and furniture included. (id:60626)
Promerita Realty Corp.
129 Beaumont Avenue
Clarence-Rockland, Ontario
Discover this great opportunity to own a single-family bungalow with no rear neighbours, all at the price of a townhouse. Located in a delightful family-friendly community, this location boasts convenient access to a golf course, schools, and a variety of shopping options, offering outstanding value in an ideal setting. The bright open concept design of the main level creates a seamless flow throughout the space. The kitchen is equipped with granite countertops, stainless steel appliances, ample cupboard space and a peninsula with a breakfast bar. Just down the hall from the kitchen, you'll find the primary bedroom, which features a large window providing a view of your private yard plus a generous walk-in closet. This level also includes two additional bedrooms and a four-piece bathroom. The finished lower level expands your living area, offering a roomy recreation room, an extra bedroom, a three-piece bathroom, convenient den perfect for remote work plus a laundry room with plenty of storage. Step outside to your lovely yard with no rear neighbors an ideal space for entertaining, complete with a large deck, ready for a pool. Recent upgrades include: Furnace and A/C (2025), Roof shingles (2022). (id:60626)
Royal LePage Performance Realty
13 Aquavista Lane
Dartmouth, Nova Scotia
Welcome to this spacious and well-maintained townhouse nestled in the desirable Portland Hills neighbourhood. This bright and airy home boasts 3 bedrooms, 3 full bathrooms, and a built-in garage. High ceilings and abundant natural light create an inviting atmosphere throughout the generous living spaces. On the main level, you'll find a thoughtfully designed kitchen featuring a peninsula and walk-in pantry, seamlessly flowing into the dining area and living room, which offers access to the back deckperfect for outdoor relaxation. This level also includes a bedroom, a 4 piece bath, a convenient laundry area, and the primary bedroom complete with a 3 piece ensuite and walk-in closet. Downstairs is a versatile den or office space, 4 piece bath, and a utility room. The lowest level reveals a bright rec room with a walkout to the back patio, accompanied by an additional bedroom, providing ample space for family or guests. Situated near the serene Morris Lake, this townhome offers an open flow and large rooms that enhance its spacious feel. Enjoy the close proximity to nearby walking trails, restaurants, grocery stores, and all amenities. Experience the perfect blend of comfort, convenience, and community at 13 Aquavista Lanea place you'll be proud to call home. (id:60626)
Royal LePage Atlantic - Valley(Windsor)
1896 Berrywood Crescent
Kingston, Ontario
Located in popular Cataraqui Woods, this well-maintained 3-bedroom, 2.5-bathroom home is perfect for families seeking comfort, space, and convenience. Just minutes from schools, parks, arena and Kingston's shopping hub, it's ideally situated for busy family life. Inside, you'll find a cozy and functional layout that offers a warm and welcoming atmosphere. The combined living and dining area is ideal for both relaxing and hosting. The kitchen features ample workspace with granite counters and a convenient breakfast area with sliding doors that lead to a 2-tiered stained deck with fixed pergola, making it your own backyard oasis perfect for summer evenings, barbecues, or simply unwinding. Upstairs you will find a large primary bedroom with double closets, 2 additional generous-sized bedrooms and spacious main 4-pc bathroom that provides plenty of room for the whole family. The fully finished basement adds valuable extra living space perfect for a rec room / home office, or, with the finished 3-pc bath, a possible guest suite. This turn-key property blends comfort, practicality, and a prime location, making it a must-see for anyone looking to settle in a vibrant, family-friendly community. (id:60626)
Sutton Group-Masters Realty Inc.
4 - 609 Colborne Street
London East, Ontario
Discover luxury living in this ultra-stylish downtown townhouse condo. Enjoy the convenience of no elevators and your own private yard area. This home features three well-sized bedrooms with the potential for a fourth in the finished lower level, which includes a full walk-out to a tranquil private space filled with natural light. The eat-in gourmet kitchen is perfect for entertaining, boasting an island and custom designer details. You will appreciate the easy access to a spacious deck from the living room, plus a lower-level walk-out to a patio with the added luxury of a hot tub. The primary bedroom features a good-sized walk-in closet and ensuite access. Two additional bedrooms and laundry complete this level. Updates include a newer furnace that has been recently inspected and received a clean bill of health. Benefit from having your own water heater, eliminating rental costs. With low maintenance fees and a private two-car driveway with a bonus garage, this home offers exceptional value. Enjoy the vibrant downtown lifestyle with a short walk to Richmond Row, restaurants, cafes, bars, patios, Covent Garden Market, Canada Life Place, summer festivals in Victoria Park, and much more, all while being just outside the bustling city center. Easy access to UWO is also a plus. Take advantage of this opportunity to make this stylish townhome your new home. Schedule your showing today! (id:60626)
Royal LePage Triland Realty
19 31406 Upper Maclure Road
Abbotsford, British Columbia
NEW IMPROVED PRICE!!GATED ELLWOOD ESTATES! NO STAIRS!!A RARE OPPORTUNITY FOR THIS GORGEOUS LOWER LEVEL END UNIT LARGE 2 BEDROOM, 2 FULL BATHROOM RANCHER TOWNHOME at almost 1400 SQ FT & NO STAIRS! PERFECTLY SITUATED in the complex, this FANATSTIC HOME FEATURES A SEAMLESS OPEN FLOOR PLAN WITH 2 GENEROUS LIVING ROOMS, A BRIGHT OPEN KITCHEN WITH LOTS OF CABINET SPACE, AMAZING DINING ROOM AREA FOR ENTERTAINING & EXTRA WINDOWS THROUGHOUT FOR TONS OF NATURAL LIGHT! A BEAUTIFUL OVERSIZED WALKOUT PATIO AWAITS TO ENJOY OUTDOOR LIVING! BONUS, Lots for visitor parking near by & a GREAT AMENITIES BUILDING ALSO. ELLWOOD ESTATES IS A FABULOUS COMMUNITY YOU WILL BE PROUD TO CALL HOME! (id:60626)
RE/MAX Lifestyles Realty

