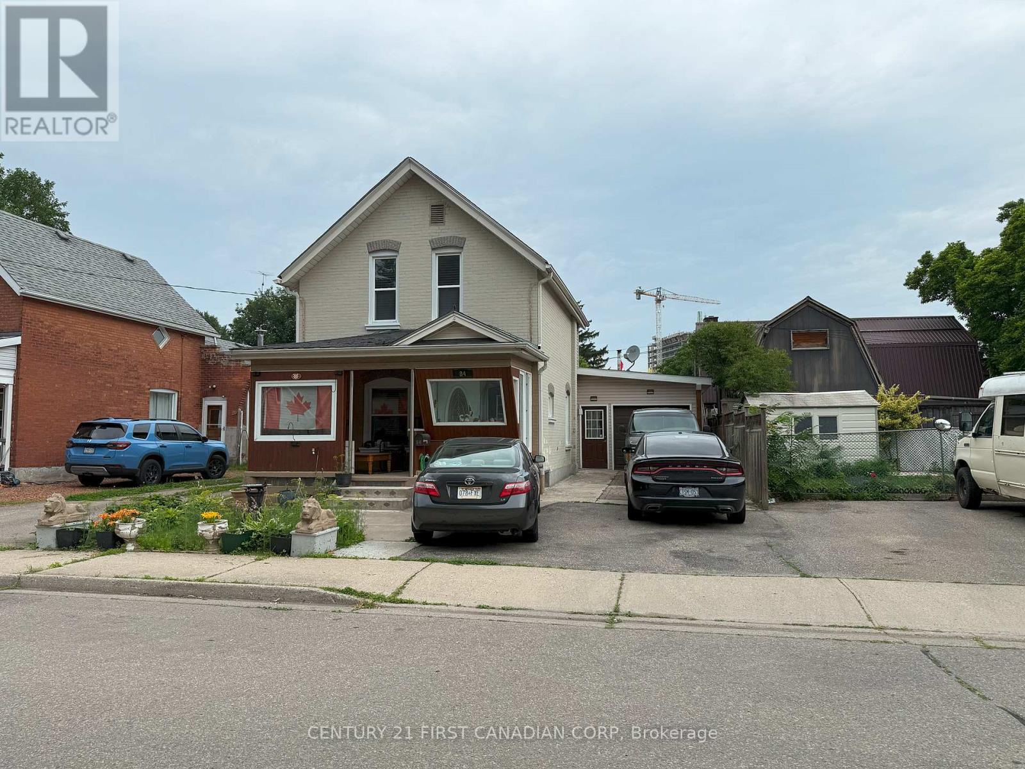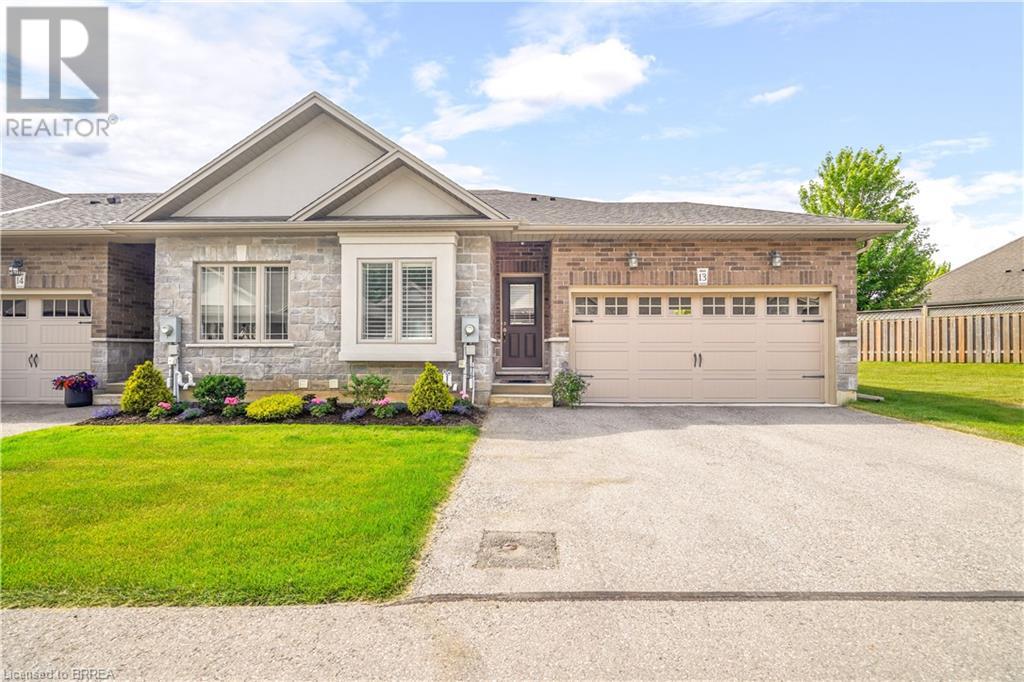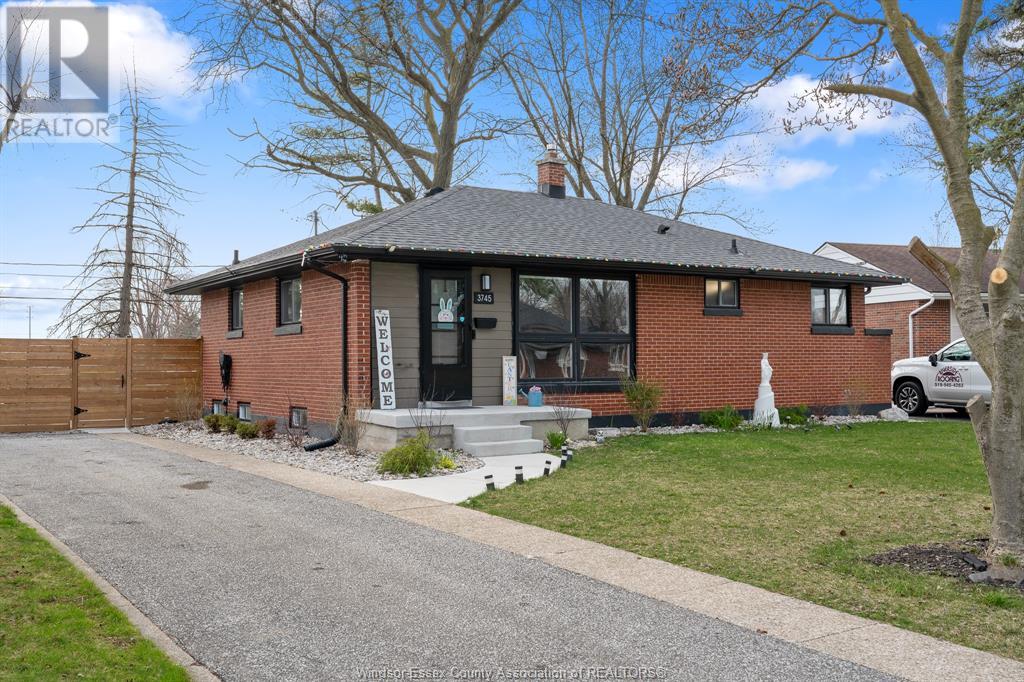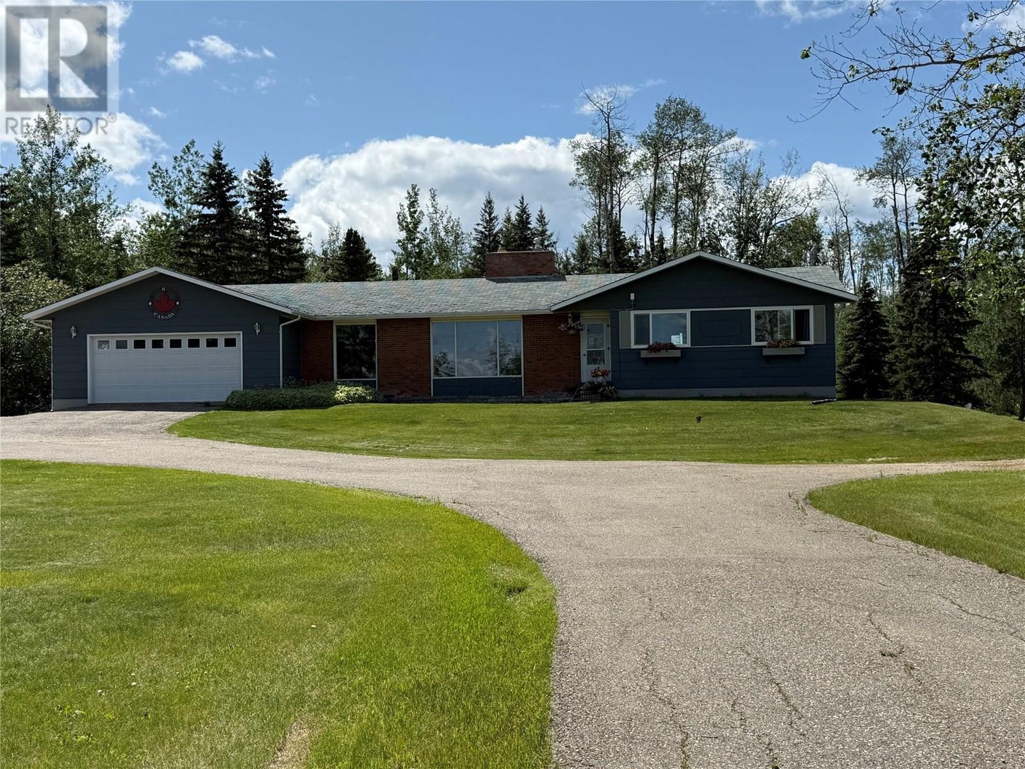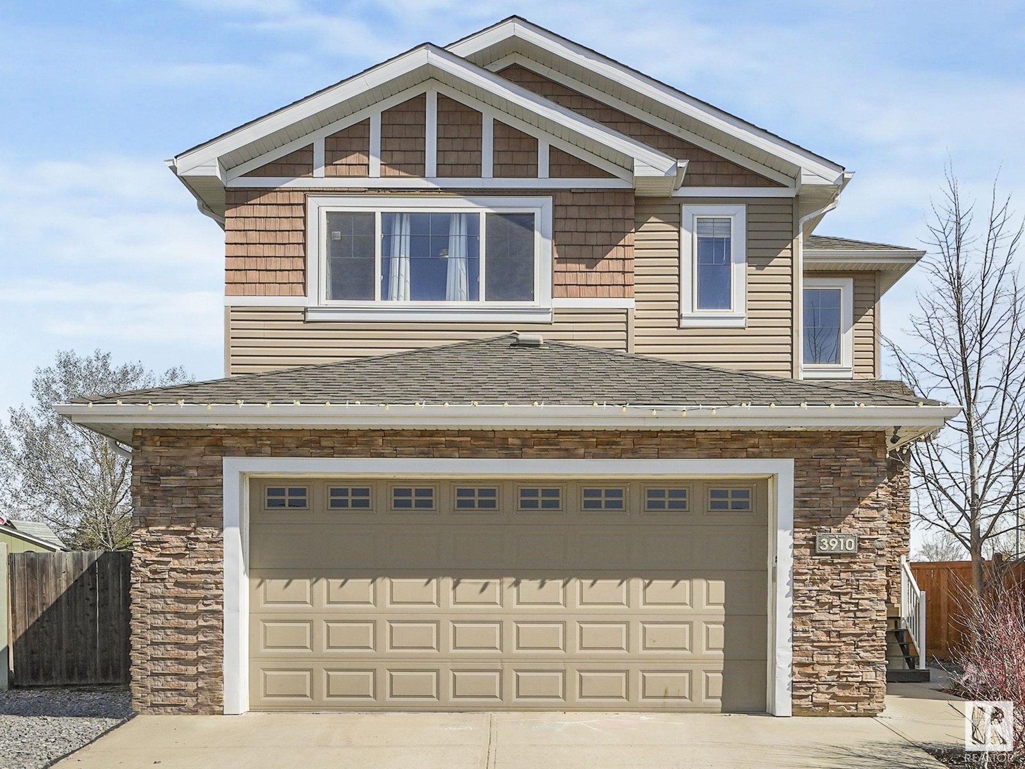4 Birch Glen
Okotoks, Alberta
Some of the pictures are virtually staged. This beautifully maintained home in the desirable Birch Glen area of Okotoks feels just like new! Featuring dual entrances, the main floor welcomes you with a spacious open-concept living and dining area, perfect for entertaining. The stylish L-shaped kitchen boasts stainless steel appliances, quartz countertops, and a breakfast bar—ideal for casual meals or morning coffee. A convenient half bath is also located on the main level. Upstairs, you’ll find a generous bonus area, along with three well-sized bedrooms and two full bathrooms, Primary bedroom comes with its own 3 Pc Ensuite bath with walk-in Closet. Washer and dryer are also located on the upper level for added convenience. Situated in the family-friendly Birch Glen community, This home is just a short walk from a beautiful pond. This home is just minutes from schools, playgrounds, scenic walking paths, and shopping. Enjoy the charm of Okotoks with quick access to Calgary for commuters. Don't miss this move-in ready gem—modern living, comfort, and convenience all in one place! (id:60626)
Prep Realty
84 Port Street
Brantford, Ontario
Welcome to this charming 2-storey detached brick home, centrally located to schools and major shopping! This fantastic property features a spacious main house with 3 generously sized bedrooms and 2 bathrooms, ideal for owner occupied with income generating apartment. Step outside and enjoy your private oasis with a refreshing in-ground pool, perfect for summer entertaining. The property also boasts a convenient covered carport and a detached 2-car garage, providing ample parking and storage. A fantastic bonus is the separate one-bedroom basement apartment, complete with a 4-piece bathroom, offering excellent potential for rental income or a private space for extended family. You'll appreciate the many updates and improvements throughout the home with just a few items needing to be completed. Don't miss the opportunity to own this incredible property! (id:60626)
Century 21 First Canadian Corp
194 Donly Drive S Unit# 13
Simcoe, Ontario
A Beautiful End Unit Condo! Pride of ownership shines in this immaculate end-unit condo that’s loaded with upgrades and sure to impress with a double garage, brick and stone exterior, and featuring a gorgeous kitchen that has a large island with a breakfast bar and pendant lighting over the island, granite countertops, tile backsplash, soft-close drawers and cupboards, under-cabinet lighting, and its open to the bright and spacious living room for entertaining with a cozy gas fireplace, pot lighting, modern flooring, and a door leading out to the private deck in the backyard space. You’ll notice numerous upgrades throughout this stunning condo such as a tray ceiling, crown moulding, pot lighting, maple kitchen cupboards, central vacuum, a BBQ gas line, custom California shutters, upgraded flooring throughout, a phantom screen on the back door, granite countertops, a water softener, extra windows in the basement, and so much more. The generous-sized master bedroom enjoys a walk-in closet with a pocket door that allows ensuite privilege to the pristine main floor bathroom that has tile flooring, a granite counter on the vanity, and a walk-in tiled shower with sliding glass doors. The guest bedroom and a convenient main floor laundry room complete the main level. Let’s head downstairs to the finished basement where you’ll find a comfy recreation room, a 3rd bedroom for when guests need to stay the night, a 4pc. bathroom that has a tiled shower and a jetted tub, an area that would make a perfect office, a den, and plenty of storage space. You can relax on the deck in the backyard space and enjoy all the extra space that is at the side of the unit. An exceptional condo that’s tucked away on a quiet street in a great neighbourhood and close to all amenities. Book a private viewing today. (id:60626)
RE/MAX Twin City Realty Inc
RE/MAX Twin City Realty Inc.
31 Gaitwin Street
Brantford, Ontario
Welcome to 31 Gaitwin Street, a charming and well-maintained 2-storey detached home located in the desirable Brantwood Park neighbourhood. This 3-bedroom, 1.5-bathroom home offers over 1,500 square feet of finished living space and sits on a 43 x 110-foot lot, perfect for outdoor enjoyment. The spacious main floor features a bright living and dining area with a large bay window and luxury vinyl flooring throughout. The galley-style kitchen offers ample cabinet and counter space, stainless steel appliances—including a new Maytag dishwasher—and direct access to the backyard. Upstairs, you’ll find three generously sized bedrooms, all with updated ceiling light fixtures and spacious closets. The 4-piece bathroom includes updated plumbing fixtures (2025), a stone-top vanity with storage, and modern tile above the vanity. The finished basement includes a large rec room perfect for a playroom, office, or additional living space, a 2-piece bathroom with updated plumbing and fixtures, and a laundry area. The private backyard is a true retreat, featuring a 12x24 fibreglass in-ground pool with a natural gas heater, built-in bench seating and stairs, and a hot tub with enclosure (2015). Other updates include a new roof (2023), a repaved driveway (2024), updated basement windows (2021), and smart home features such as smart switches, thermostats, and doorbell. Whether entertaining, relaxing, or working from home, this property combines comfort, convenience, and style in one of Brantford’s most popular neighbourhoods. (id:60626)
Revel Realty Inc
#32 - 520 Grey Street
Brantford, Ontario
Corner lot Freehold townhome in a very convenient location, featuring 3+1 bed 4 bath, more than 1500 sq. ft, open concept kitchen design with Island making it Perfect for Big Family Gatherings or entertaining with friends, full of natural light, and so much more. Upstairs, the loft gives you an office nook/kids' play area. The primary bedroom has a 3 pc ensuite with a walk-in closet. An open concept finished basement with a full bath and kitchen for a small family can be easily rented for $1300. Located In A Friendly Neighborhood. Minutes To HWY 403, Stores, & All Amenities. (id:60626)
Century 21 Realty Centre
19 Hanlon Place Unit# 3
Paris, Ontario
Welcome to this beautifully designed bungalow townhome, located in a town often celebrated as one of Ontario’s prettiest. With its historic charm, vibrant downtown core, boutique shops, cozy cafés, and year-round festivals, Paris offers the perfect blend of small-town warmth and modern convenience. This larger floorplan unit features a 1.5-car garage and a spacious, thoughtfully designed interior. The main living area boasts soaring 11-foot ceilings, creating a bright and airy atmosphere across the open-concept kitchen, dining, and living spaces. Elegant California shutters on all main floor windows add style and functionality. The main floor also includes two generously sized bedrooms, main floor laundry, and access to a private back deck—ideal for outdoor entertaining or peaceful relaxation. Downstairs, the fully finished basement offers a third bedroom, a large recreation room, a 4-piece bathroom with a jetted tub, plus a generous storage room and a dedicated workshop area. Recent upgrades include a new furnace and A/C (2023). Conveniently located just minutes from Hwy 403 access via Rest Acres Road, and close to new south-end shopping, the Paris Medical Centre, and other key amenities. This is a rare opportunity to enjoy easy, low-maintenance living within one of Ontario’s most charming and sought-after communities. (id:60626)
RE/MAX Escarpment Golfi Realty Inc.
3745 Mckay Avenue
Windsor, Ontario
Introducing 3745 McKay, nestled in the serene South Windsor community, boasting 3+1 bedrooms and 2 full bathrooms. Meticulously renovated by professionals, this home exudes immaculate charm. Revel in the allure of new windows, a pristine kitchen adorned with quartz countertops, two luxurious bathrooms, upgraded flooring, interior and exterior doors, sleek trim, and contemporary light fixtures. The finished basement, equipped with two egress windows, adds to the home's allure, complemented by enhanced insulation and modern appliances throughout. Step outside to discover a freshly crafted front porch, recent bbq addition, meticulously laid sidewalk, and landscaped grounds, inviting you to savour outdoor tranquility. Situated near St. Clair College, esteemed schools, places of worship, and scenic parks, this residence offers a lifestyle of convenience and comfort. With no renovations necessary, immerse yourself in the bliss of moving in and embracing the epitome of modern living. (id:60626)
Century 21 Teams & Associates Ltd.
13065 219 Road
Dawson Creek, British Columbia
Would you like COUNTRY living with pavement to your DOOR? 4 BDS, 3 BATHS and ALL on one FLOOR? PLUS an attached double garage AND a 30' x 38 'SHOP, who could ask for MORE? Less then 5 min to town with the ski hill out your back door! From your PAVED driveway enter the heated double sized garage. A direct door leads to your over 2000 sq feet of spacious family living! The ‘South Wing’ features a guest bedroom, a handy 2 pc powder room, laundry room and back porch. The open kitchen hosts an eating area and cozy family room with gas fireplace, and direct access to the partially enclosed back deck. Like to entertain? You will enjoy the dedicated dining room and sunken living room with the original wood burning fireplace. In the ‘North Wing’ you will find the generous master with ‘double-double’ closets and a 3 pc ensuite. There are also 2 additional bedrooms and a full bath. New flooring throughout, primarily beautiful maple hardwood and the interior has recently been freshly painted throughout! The only steps are to the cellar which houses the furnace/boiler system(2014), hw tank (2022) and storage. The shop offers steel trusses, spray foam insulation, concrete floor, a new man door, windows and 12’ high garage door plus 100 amp electrical. Enjoy your sunny back deck, which was updated in 2022. The partial roof covering and windows allow you to enjoy the outdoors most of the year! Because the land is mostly level, you can utilize it all. (Previous owners had horses). Great trails, a dedicated fire pit area with concrete, PLUS another more secluded retreat at the back of the property by the pond (great to skate on in the winter!) The cistern was replaced in 2017, and there is a total of 400 amp electrical. Quick possession possible. If this sounds like it could work for YOU, call NOW and set up an appointment to view! (id:60626)
RE/MAX Dawson Creek Realty
#418 Mons View Way
Rural Smoky Lake County, Alberta
YEAR-ROUND LAKE LIFE IS CALLING! This 1500 SqFt. walkout basement, SOLAR POWER run home is nestled on top of a hill, steps away from Mons Lake! Upon entry, you’ll be greeted by vaulted ceilings, hardwood floors, and the stunning lake views, as well as an open-concept living room, dining room, and kitchen which features: granite countertops, GAS STOVE, a corner pantry, and large island, perfect for entertaining. The main floor also features a spacious primary bedroom, 3pc. bath, laundry room, and deck with gas BBQ hook-up; enjoy your morning coffee with a view! Down the stairs, you’ll find a large family room, 3 more bedrooms, and a 2nd full bath. Step outside to find the fully spray foam insulated triple car garage with 10’ doors, 30 Amp service for your RV, and gas line for future heating. This home is well built with 10’ ICF walls in the basement and 8’ ICF on the main. You also won’t have to worry about your power bill, the 42/18kw solar panels eliminate your bills AND give you a return! (id:60626)
RE/MAX Edge Realty
3910 49 Av
Beaumont, Alberta
Welcome to this fully upgraded well constructed home in the Forest Heights neighborhood. Upper level with huge primary bedroom, walk-in closet, 5 pcs ensuite, jacuzzi tub and double sinks. 2 other spacious bedrooms, bonus room and laundry. Main floor office, 9 foot ceiling, kitchen with walk through pantry, quartz counter top, center island, plenty of cabinet and all stainless steel appliances. Separate entrance to the professionally finished basement with a FULL kitchen and separate laundry, gas fireplace and so much more. Pie sharp backyard with a views of the Colonial Golf Course. This is the essence of turn key ready. Exceptional value is being offered and is a must see! (id:60626)
Homes & Gardens Real Estate Limited
5920 Silverwood Crescent
Niagara Falls, Ontario
**Ideal Home for Investors and Buyers Seeking Rental Income!**Welcome to 5920 Silverwood Crescent, a beautifully updated brick bungalow located in the highly sought-after North End of Niagara Falls. This property offers a fantastic opportunity for buyers looking for additional rental income or investors seeking a turnkey investment.This stunning home features a separate entrance leading to a fully finished basement, which includes a cozy bedroom, a 3-piece bathroom, laundry w/appliances, a fully equipped kitchen, and a comfortable living spaceperfect for guests or tenants.On the main floor, you will find three spacious bedrooms and a modern 4-piece bathroom with a newly tiled shower. The updated kitchen boasts quartz countertops and stainless steel appliances, flowing seamlessly into an open-concept living and dining area that is filled with natural light.This home has been renovated from top to bottom, with numerous updates including a new electrical panel, updated flooring (tiles and vinyl) throughout, new doors, trim, baseboards and trim, fresh paint, new appliances, a renovated basement kitchen, new eavestroughs, and enhanced exterior landscaping that includes the removal of overgrown trees.This is a great opportunity to own a beautifully updated home in a prime location!Please contact us today to book your showing! (id:60626)
Peak Group Realty Ltd.
6 Aura Drive
Blackfalds, Alberta
Built by Ridgestone Homes, this 2024 show home offers thoughtful design, high-end finishes, and a layout that will impress even the most discerning buyer. Fully finished inside and out, this stunning walkout property features 4 bedrooms (3 up), 3.5 bathrooms, and offers a playground so close you can watch your kids from the deck. The entryway welcomes you with a custom built-in closet w/ storage compartments, and a conveniently located 2-piece bath just off to the side. As you move through the main level, you'll be captivated by upscale details including a grand staircase, curved archway, custom wainscotting, built-in shelving, upgraded wide vinyl plank flooring, and an elegant electric fireplace with built-in mantle storage. The kitchen is a true showstopper—crafted with a beautifully curated colour palette, full-height cabinetry, granite countertops, stunning backsplash, undermount granite sink, large island with extra storage, and a pantry. Additional highlights include stainless steel appliances, open shelving for added decor, and a dedicated pull-out for garbage and recycling. Sliding patio doors lead to an 18'x12' no-maintenance deck with black aluminum railings, a gas line for your BBQ, and uninterrupted views to the northeast. Off the garage includes main floor laundry, complete with a folding table, east-facing window for natural light, and another custom closet for everyday functionality. Upstairs, the primary suite features a stylish feature wall, walk-in closet, and a bright 3-piece ensuite with a fully tiled shower. Two additional bedrooms, a 4-piece bath, and a linen closet complete the upper level. The builder-finished walkout basement provides additional living space, a fourth bedroom, 4-piece bathroom, and an exceptionally organized utility room. Step outside to the covered concrete patio and enjoy a really good sized fully fenced yard with an impressive lawn. The oversized attached garage is heated and finished to match the upscale interior. It inc ludes a floor drain, hot/cold taps, and was painted for a clean, polished look. Additional upgrades include brand new A/C for summer comfort, a Clean Comfort HRV system for improved air quality, central vacuum, hot water on demand, water softener, and rough-in for in-floor heat in the basement. This home is a masterpiece! (id:60626)
Cir Realty


