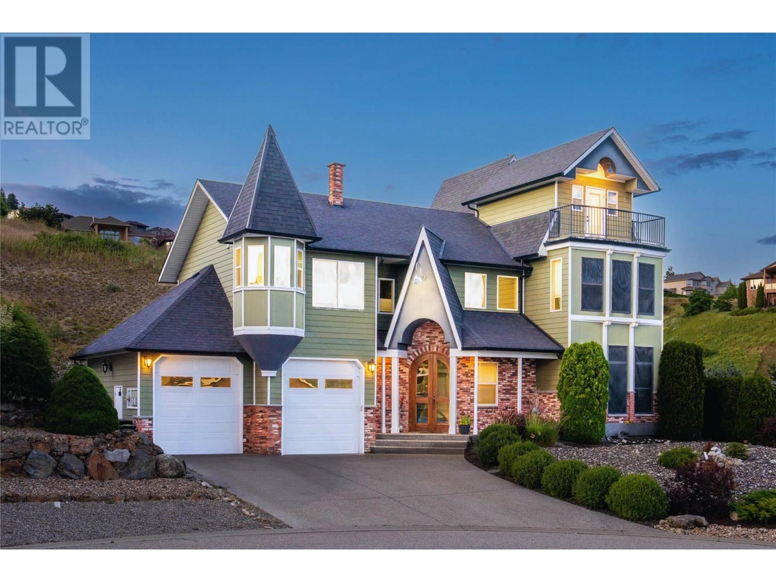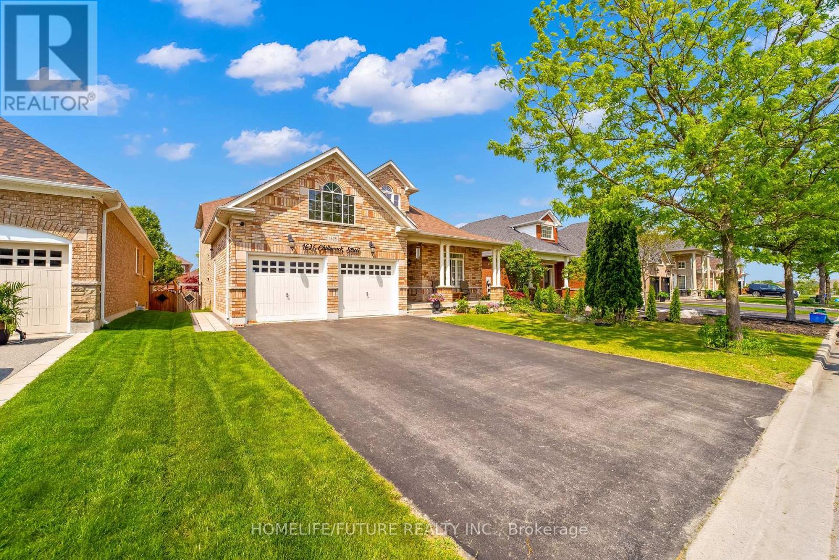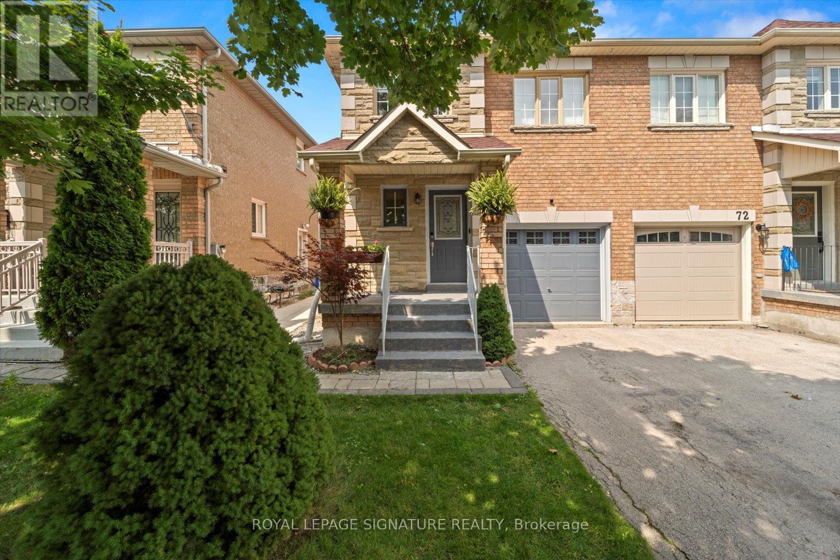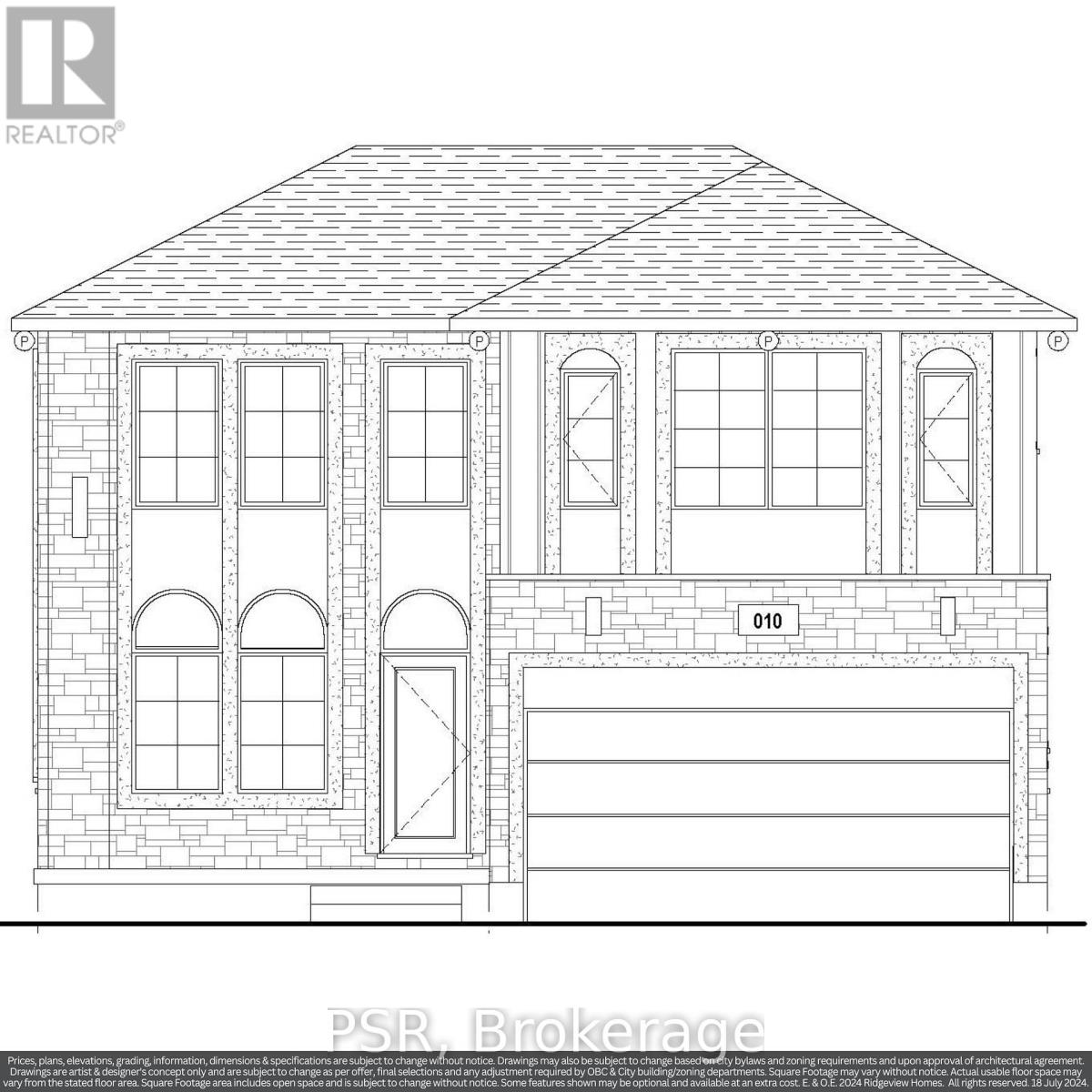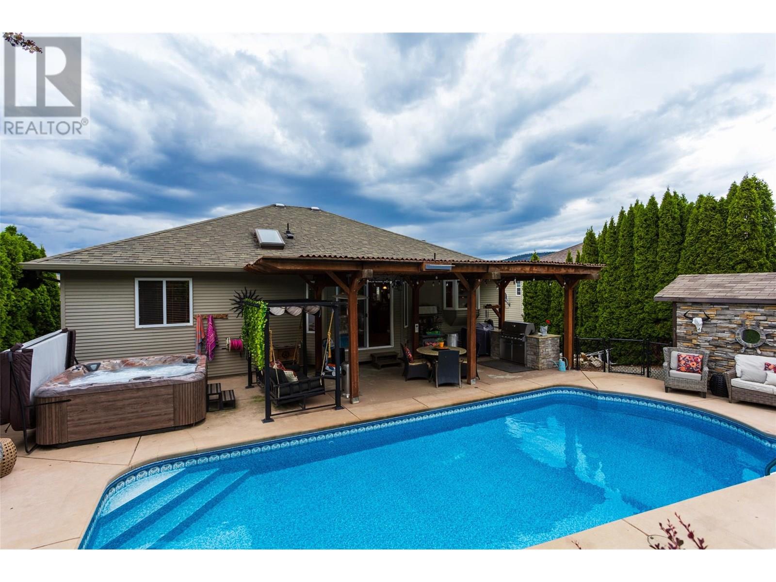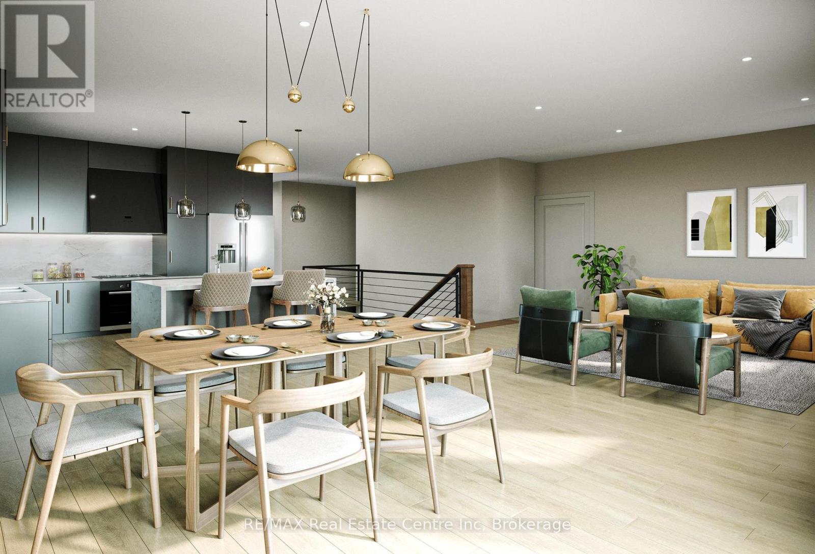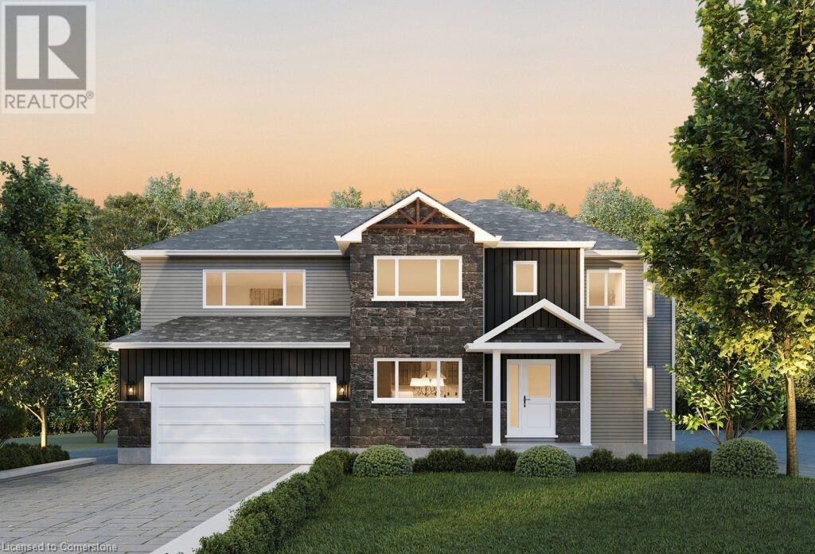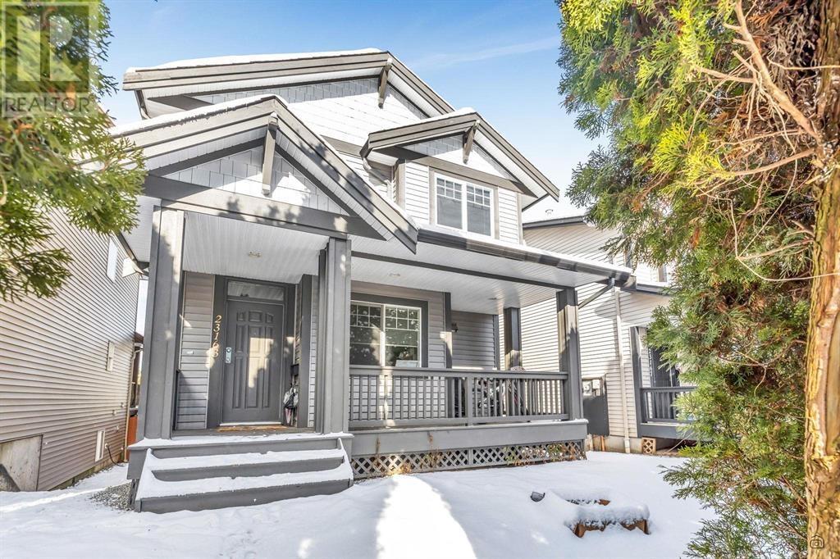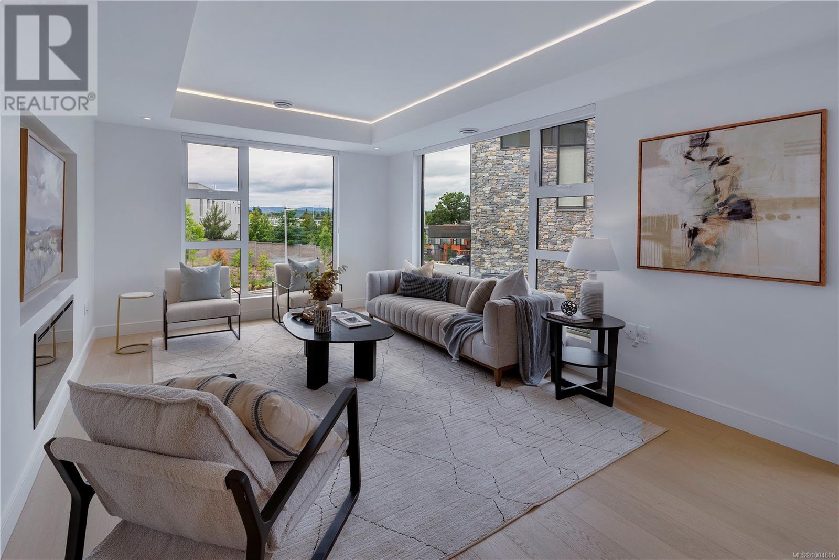1011 Foothills Court
Vernon, British Columbia
Not your average home, this spectacular three-level property blends whimsical architectural details with high-end finishes, resulting in a character-rich estate that draws attention in all the good ways. Upon first glance, your eyes will be drawn to the extraordinary rooflines, turret and gorgeous front door. Inside, an impressive entryway welcomes you with a grand staircase and soaring ceilings overhead. Gleaming hardwood flooring underfoot is complemented by custom trim work and arched entryways. A traditional layout spans throughout the main floor, from the kitchen with extensive cabinetry and countertop space, to the adjacent dining and family rooms. A formal main floor living room contains a handsome gas fireplace and feature windows overlooking breathtaking views. Further there is a powder room and office space. Above the main level, the second floor contains laundry and all three bedrooms, including the primary suite. Complete with a large walk-in closet, charming turret nook with lake views and ensuite bathroom with soaker tub, an ideal end-of-day retreat. A bonus family room on this floor offers the space and opportunity for a multitude of uses. Access the covered balcony, overlooking incredible panoramic views. Finally, a loft area for yoga or studio space with a second patio. Outside, a private and spacious yard has been thoughtfully landscaped with attractive stonework and a generously sized patio. Contact us today to book your showing for this special property. (id:60626)
RE/MAX Vernon Salt Fowler
89 Basinview Road
Lockhartville, Nova Scotia
Fulfill your dreams with this relaxing hobby farm for those who love horses. Situated on a fully-fenced 26.15 acres of land and featuring a barn with 14 horse stables; a 60' x 60' round horse riding pen; a 200' x 90' outdoor riding pen and a 200' x 100' Horse Arena for events; a 22-acre pasture, 3-acre forest hill for harvesting wood, with a horse riding trail around a huge pond with a 10' x 50' deck for BBQ; a chicken pen; a vegetable garden; a green house; 10 acres of pasture; an apple tree orchard. A 14' x 18' horse paddock in preparation for the coming winter. The home offers 3 bedrooms, 2 bathrooms, double garage, with a basement stand alone unit and a walkout entry, has a wood-burning furnace, in-floor heating, a heat pump, and two drilled water wells with a filtration system; a double garage and a 24' wide driveway, compacted with gravel. Impressive, amazing views of the Minas Basin and the countryside will "keep you in awe." (id:60626)
Keller Williams Select Realty
1626 Chilliwack Street
Oshawa, Ontario
Location! Location! Location! Stunning Home On A Super Quiet, Preferred Street W/No Side Walk-In North Oshawa!! Opportunity Knocks On This 4+4 Bedroom Bungalow Home Featuring Soaring Ceilings, Super Large Windows Offers Bright, Natural Light T/O. Main Floor Master W/Large Ensuite, Bright Eat-In Kitchen W/Walkout To Deck. Large Bedroom Or Office Beside One Full washroom, Separate Dining Room, Main-Floor Laundry. Finished Basement Separate Entrance With 2 Separate Apartment- Large Windows. Well-Cared For Home Is Close To All Amenities. (id:60626)
Homelife/future Realty Inc.
8404 Skimikin Road
Chase, British Columbia
In Turtle Valley, this 20-acre parcel offers a sand and gravel extraction opportunity. This parcel includes a 5.0 ha mining area, approved by the Agricultural Land Commission (ALC) and the Ministry of Energy and Mines (MEM). The ALC granted approval for 4.5 ha within the ALR on June 29, 2017, and the MEM issued Mine Permit G-4-344 on March 26, 2018. This permit allows the extraction of 636,000 tonnes of sand and gravel at an annual rate of 100,000 tonnes, with extraction depth limited to 22 meters to ensure efficient land reclamation. This parcel is production- ready with potential for further exploration on the remaining 7+ acres. A data package pertaining to the property is available upon request. (id:60626)
RE/MAX Shuswap Realty
70 Silverdart Crescent
Richmond Hill, Ontario
Welcome to 70 Silverdart Crescent, a charming semi-detached gem in Richmond Hill. This beautifully upgraded home is a perfect condo alternative, offering more space and comfort without the condo price tag.The home features a huge Primary bedroom, providing a luxurious retreat. The walk-up basement with a separate entrance is ideal for in-laws or a private suite.Recent updates like engineered hardwood floors on the main level, fresh basement finishes, anda new heat pump ensure modern living at its finest.Step outside to a professionally landscaped backyard with mature cedars and more, offering natural privacy perfect for entertaining or unwinding under the stars. With easy access to major highways, this move-in-ready home is a dream come true in one of Richmond Hills best neighborhoods. Don't miss this rare opportunity!HWT Owned 2019- Landscaping 2021- Fridge, Range & Washer/dryer: 2021- Bsmt Fridge:2022 - Bsmt Laminate and Paint: 2023 - Main Floor Eng-Hardwood:2023 - Heat Pump & Attic Insulation: 2023-Smoke Detectors: 2024 - 3 One Pc Toilets 2024 (id:60626)
Royal LePage Signature Realty
3 - 481 Victoria Street
Niagara-On-The-Lake, Ontario
Large open concept townhouse walking distance to Queen St. - your dream home in the heart of Niagara-on-the-Lake! Newly listed and ready for you to move in, this stunning 2 + 1 bedroom condo offers a life of convenience and charm beyond compare. With 3+1 bathrooms and an impressive 2800 square feet of interior finished space, this residence is ideal for those who appreciate room to breathe and grow. Each primary bedroom is a sanctuary of comfort, featuring walk-in closets and luxurious ensuite bathrooms (new quartz countertops) adorned with soaker tubs and spacious showers, perfect for unwinding in privacy and style. The open concept main floor boasts soaring 10-foot ceilings that enhance the bright, sunlit living areas. The kitchen, a chef's delight, is equipped with ample cabinetry, quartz counter, setting the stage for culinary magic and effortless entertaining. Adjacent to the kitchen, the dining area promises memorable dinner parties, seamlessly transitioning to the inviting living room. Extend your living space outdoors with an enlarged private deck, an ideal spot for morning coffees or evening soirees. The finished basement adds a family room for casual hangouts, an additional den - presently being used as a bedroom (window may not meet egress size), a 2 pc bathroom, and substantial storage options, including specialized cold storage for wine aficionados. Step outside your door and find yourself mere steps from the serene Gardens at Pillar and Post, the Commons (dog walking trails) and a short stroll to the local shops of Queen St, placing convenience at your fingertips. This property is not just a home; it's a lifestyle waiting to be cherished. Ready to start your next chapter in scenic Niagara-on-the-Lake? Your perfect backdrop for making lasting memories is here. (id:60626)
Bosley Real Estate Ltd.
Lot 23 136 Rivergreen Crescent
Cambridge, Ontario
Introducing this exceptional bungaloft by Ridgeview Homes, perfectly situated in the desirable Westwood Village community. With nearly 2,000 sq ft of thoughtfully designed living space, this home combines modern elegance with everyday comfort. The open-concept main floor features 9-foot ceilings, a stylish kitchen complete with quartz countertops and an extended bar top, and a spacious primary bedroom with a luxurious ensuite showcasing a tiled walk-in glass shower and a walk-in closet. Convenient main floor laundry enhances the ease of single-level living. Upstairs, you'll find a versatile loft area and a generous second bedroom, also complete with its own ensuite and walk-in closetperfect for guests or extended family. Located just minutes from Downtown Galt, Highway 401, and nearby trails, this home offers the perfect blend of natural surroundings and urban convenience. A true combination of luxury, location, and lifestyle in one of Cambridges most exciting upcoming communities. (id:60626)
Psr
2838 Salish Road
West Kelowna, British Columbia
Welcome to 2838 Salish Road in the picturesque Smith Creek! This stunning 5-bedroom, 3-bathroom family home is your gateway to the ultimate Okanagan lifestyle. Boasting breathtaking views of the lake, vineyard, and orchard, this property is a true oasis. Step inside to find a spacious main floor featuring a large kitchen, perfect for culinary creations and family gatherings. The inviting living room, complete with a cozy gas fireplace, leads to a generous deck where you can soak in expansive valley and lake views. Sliding doors from the kitchen open to your private backyard oasis, complete with a newer in-ground heated pool (pool heater replaced in 2024)—ideal for summer afternoons filled with friends and barbecue gatherings. The luxurious primary bedroom offers a walk-in closet and a welcoming en-suite, providing a perfect retreat. The lower level features two additional bedrooms, a full bath, and a versatile rec room, perfect for movie nights or any recreational activity you can envision. With its combination of stunning views, a private pool, and ample space, this home is designed for family living at its best. Don’t miss your chance to experience this incredible property! For a virtual tour, please view the i-guide walkthrough or schedule your private viewing today. (id:60626)
Coldwell Banker Horizon Realty
206 Bridge Crescent
Minto, Ontario
The Magnolia is a one-of-a-kind 4-bedroom two-storey home with a legal 2-bedroom basement apartment that blends country-inspired charm with modern elegance in Palmerston's Creek Bank Meadows a family-friendly community known for its warmth, space and true sense of connection! Thoughtfully crafted for growing or multigenerational families, this Energy Star Certified home features timeless curb appeal, high-end finishes and a layout designed for everyday comfort and effortless entertaining. At the heart of the home is a gourmet kitchen with a large island, custom cabinetry and a walk-in pantry flowing into a sunlit dining area with backyard access and an expansive great room with soaring ceilings and optional fireplace. A versatile front den makes the perfect home office and a mudroom/laundry combo off the garage adds everyday convenience. Upstairs, you can choose between a spacious loft or a 4th bedroom to suit your lifestyle. The primary suite is a serene retreat with dual walk-in closets and a spa-style ensuite featuring a freestanding tub, tiled glass shower and double vanity. Two additional bedrooms and a sleek main bath complete the upper level. Downstairs, the fully self-contained 2-bedroom, 1-bath basement apartment offers incredible income potential. With a private entrance, full kitchen, in-suite laundry and a modern open-concept layout, this space is ideal for tenants, extended family or guests providing flexibility without compromise. Life in Palmerston offers a refreshing alternative to the hustle of city living. Here, you're not just buying a home you're joining a community, where families enjoy a lifestyle grounded in safety, simplicity and small-town connection. With great schools, local shops, parks and scenic trails all close by, this is the kind of town where kids still ride their bikes and community still means something. The Magnolia is more than a home its your opportunity to build the life you've been looking for. (id:60626)
RE/MAX Real Estate Centre Inc
206 Bridge Crescent
Minto, Ontario
The Magnolia is a one-of-a-kind 4-bedroom two-storey home with a legal 2-bedroom basement apartment that blends country-inspired charm with modern elegance in Palmerston’s Creek Bank Meadows—a family-friendly community known for its warmth, space and true sense of connection! Thoughtfully crafted for growing or multigenerational families, this Energy Star® Certified home features timeless curb appeal, high-end finishes and a layout designed for everyday comfort and effortless entertaining. At the heart of the home is a gourmet kitchen with a large island, custom cabinetry and a walk-in pantry—flowing into a sunlit dining area with backyard access and an expansive great room with soaring ceilings and optional fireplace. A versatile front den makes the perfect home office and a mudroom/laundry combo off the garage adds everyday convenience. Upstairs, you can choose between a spacious loft or a 4th bedroom to suit your lifestyle. The primary suite is a serene retreat with dual walk-in closets and a spa-style ensuite featuring a freestanding tub, tiled glass shower and double vanity. Two additional bedrooms and a sleek main bath complete the upper level. Downstairs, the fully self-contained 2-bedroom, 1-bath basement apartment offers incredible income potential. With a private entrance, full kitchen, in-suite laundry and a modern open-concept layout, this space is ideal for tenants, extended family or guests providing flexibility without compromise. Life in Palmerston offers a refreshing alternative to the hustle of city living. Here, you're not just buying a home you're joining a community, where families enjoy a lifestyle grounded in safety, simplicity and small-town connection. With great schools, local shops, parks and scenic trails all close by, this is the kind of town where kids still ride their bikes and community still means something. The Magnolia is more than a home—it’s your opportunity to build the life you’ve been looking for. (id:60626)
RE/MAX Real Estate Centre Inc.
23163 Dewdney Trunk Road
Maple Ridge, British Columbia
Beautiful 3 level house ,2005 Built, Centrally Located in Maple Ridge 2 Storey w/Bsmt house features 3 spacious bedrooms & two full bathrooms and laundry room on upper floor, the master bedroom has big ensuite & walk-in closet, 2 bedroom basement suite with separate entrance. Shopping, schools, transit and parks closeby. (id:60626)
Planet Group Realty Inc.
9 4253 Dieppe Rd
Saanich, British Columbia
Open House July 12th 1:00 - 2:00 NEW LISTING! Experience elevated living in this executive end-unit townhome at Paragon Parc, crafted by award-winning White Wolf Homes. Offering over 2,386 sq ft of refined, contemporary space, this 3BD/3BA residence is a rare blend of luxury, privacy, and comfort—perfectly nestled in a quiet Saanich East enclave surrounded by mature homes and green space. Striking West Coast design with soaring rooflines, oversized windows, and premium finishes throughout. The main level showcases 9’ ceilings, a stunning gourmet kitchen with quartz counters, deluxe KitchenAid appliances, gas cooktop, built-in wall oven, oversized island, and walk-in pantry. The open-concept living and dining area features a cozy gas fireplace, office nook, and stylish powder room—ideal for entertaining or daily life. Upstairs, a spacious and light-filled primary retreat awaits with vaulted ceilings, walk-in closet, and a luxurious ensuite complete with heated tile floors, floating vanity, and a frameless glass shower. Two additional bedrooms, a full bath, and a well-appointed laundry room round out the upper level. The lower level offers versatile flex space with a media/rec room, ideal for guests, a gym, or home office. Notable features include: radiant in-floor heat, remote blinds, EV-ready garage, driveway, fenced yard with patio, gas bbq hook up, and high-efficiency heat pump for year-round comfort. Residents enjoy access to a beautifully landscaped community garden, children’s park, walking trails, and water features. Located just minutes from shopping, top schools, the airport, and downtown Victoria. Move-in ready with full New Home Warranty. This is Paragon Parc living at its finest. (id:60626)
Keller Williams Ocean Realty Vancentral

