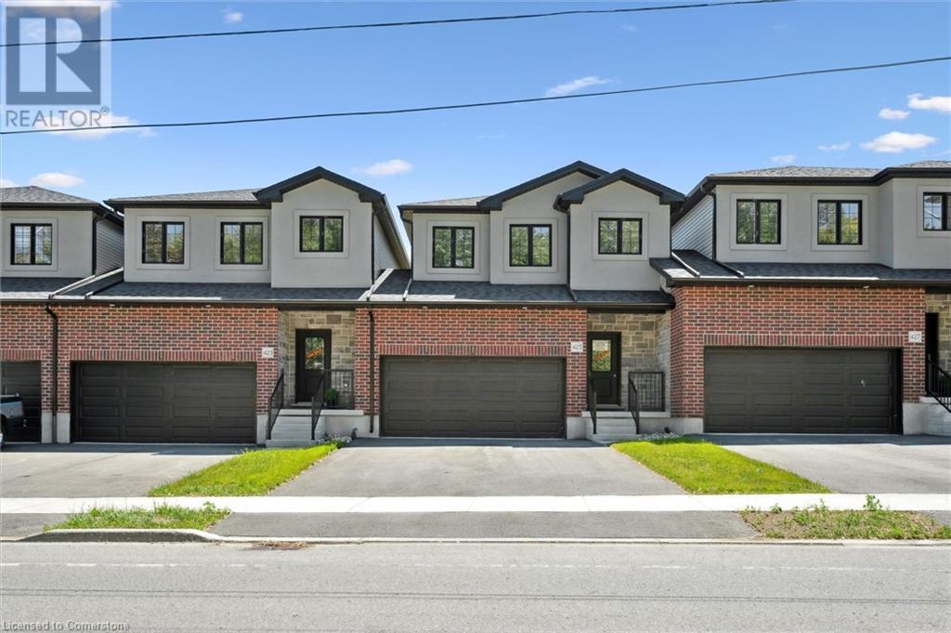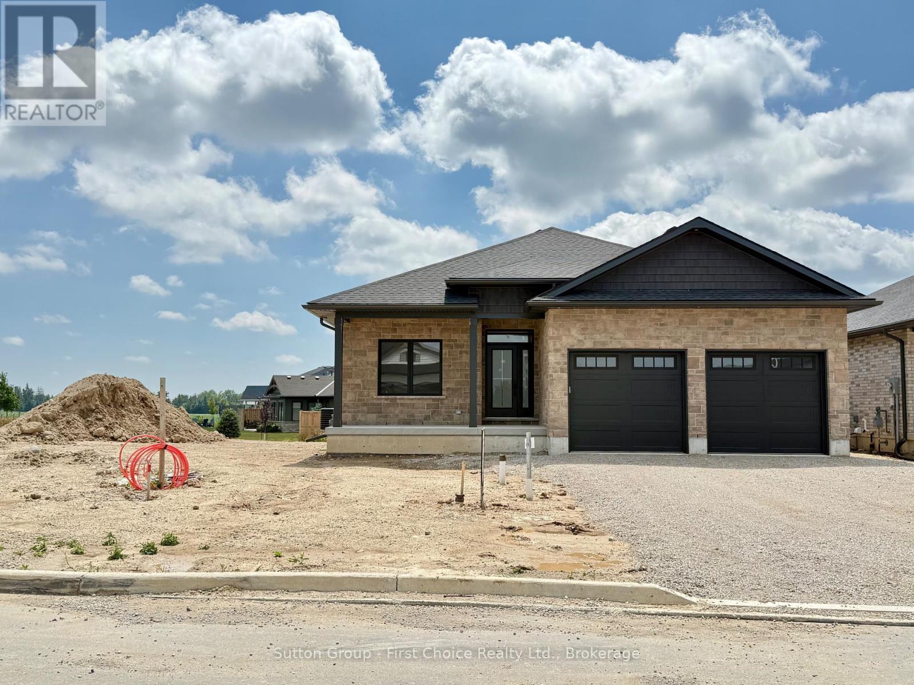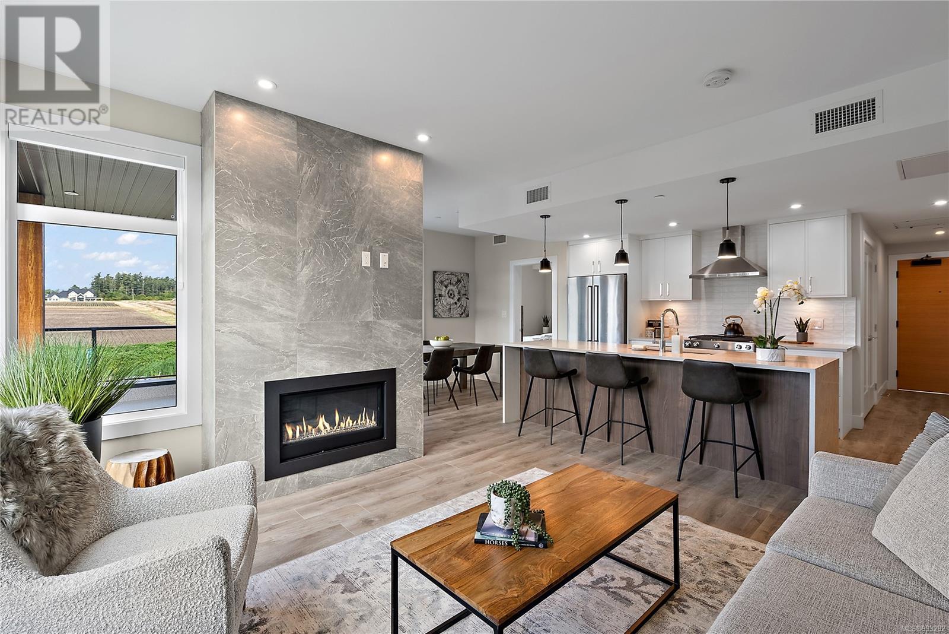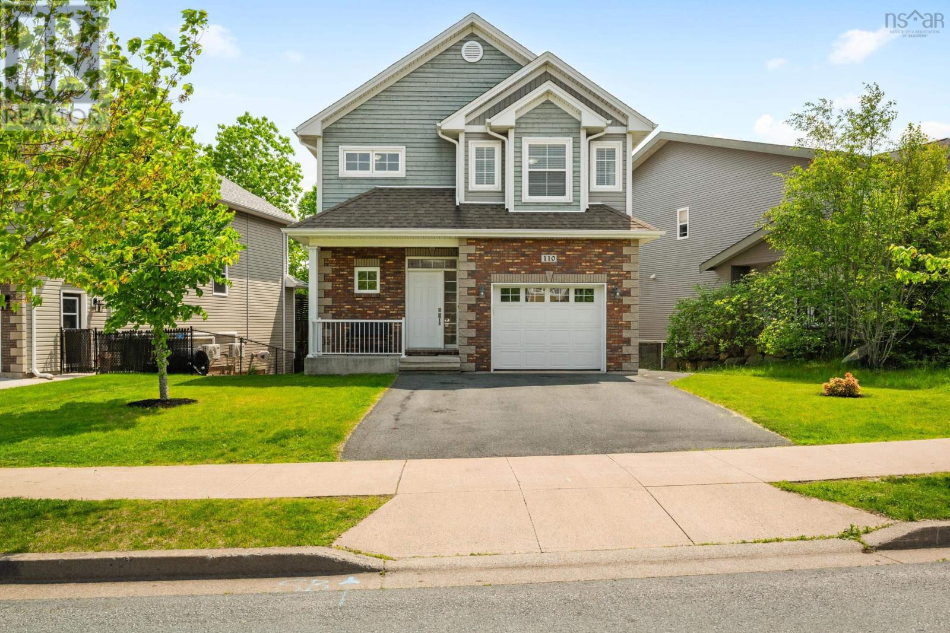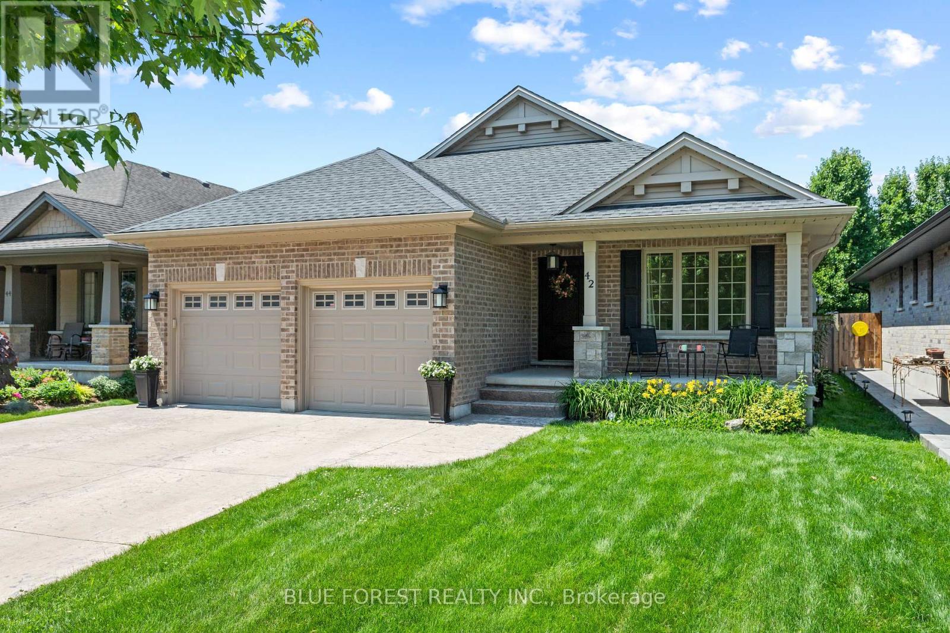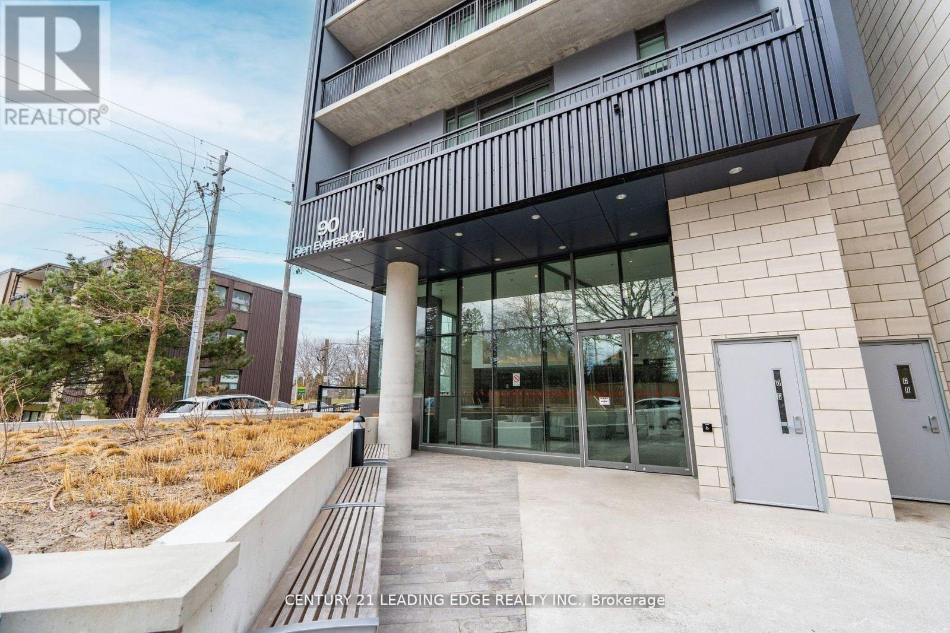423 Woolwich Street
Waterloo, Ontario
Welcome to 423 Woolwich Street—a home where modern living meets convenience. This brand-new 1,522 sq. ft. townhome in Waterloo offers everything you need without the hassle of condo fees. Set on the largest lot of the remaining units, it features 3 bedrooms, 2.5 bathrooms, and a spacious double car garage—designed to fit your lifestyle perfectly. Step inside and you’ll find a welcoming entryway leading to a sleek kitchen with granite countertops and a cozy dinette area, perfect for casual meals. The great room, with its stylish laminate flooring, feels open and inviting, while the convenient powder room adds to the thoughtful layout. Upstairs, the principal bedroom is a peaceful retreat, complete with a walk-in closet and ensuite. Two additional bedrooms, a full bathroom, and a handy laundry room complete the upper floor. The unfinished basement offers tons of potential with large windows and rough-ins for a bathroom, so you can tailor the space to suit your needs. You’ll also appreciate the direct backyard access through both the garage and sliding doors from the great room—a perfect spot for enjoying the outdoors. With high 9’ ceilings, a neutral color scheme, and contemporary finishes throughout, this home is as stylish as it is functional. Plus, with a TARION Warranty, you can move in with peace of mind. Located near everything you need—Conestoga Mall, RIM Park, the University of Waterloo, and more—this home puts you right in the heart of one of Waterloo’s most desirable neighborhoods. Don’t miss out—book your showing today! (id:60626)
Right At Home Realty
106 3220 Glendale Pl
Langford, British Columbia
With both nature and modern-life essentials nearby, Willow + Glen by award winning Abstract Developments is ideally situated for balanced, vibrant living. This bright 3 Bed, 2.5 Bath + den home showcases expansive windows, 9’ ceilings and 20’ wide main living floor that allows light to shine throughout 1,438 sq ft of serene living space. The spacious gourmet kitchen fits the whole family, featuring a large island, woodgrain cabinetry with gloss quartz countertops, built-in storage solutions and Smart Samsung stainless-steel appliance package. Designed with two private outdoor spaces and an extra room perfect for movie nights or hosting guests. Bodman Park at Willow + Glen nurtures community and connection with seating, playground and dedicated dog area. Other conveniences include side-by-side car garage & in home cooling. Located in the heart of Langford and minutes from Glen Lake, the Galloping Goose & shopping amenities. Price + GST, first-time buyers are eligible for a rebate. (id:60626)
Newport Realty Ltd.
236 Henry Street
West Perth, Ontario
Welcome to 236 Henry Street, a beautifully crafted 2-bedroom home, located on one of the area's most sought-after streets. Built by a trusted local builder, D.G. Eckert Construction Ltd. This home combines quality craftsmanship with thoughtful design, offering both comfort and style. Step inside to a warm and inviting main floor featuring a cozy fireplace, perfect for relaxing evenings or hosting friends. The open-concept living and dining area flows effortlessly into a functional kitchen, creating a bright and welcoming space. Enjoy the ease of main floor laundry and the convenience of having all essential living spaces on one level ideal for any stage of life. Both bedrooms are well-proportioned, with large windows and ample storage. Set on a quiet street, this home offers peaceful living while still being close to local amenities, parks, and schools. Quick possession is available, so you can settle in and make it yours without delay. Don't miss this rare opportunity to own a quality home in a prime location. (id:60626)
Sutton Group - First Choice Realty Ltd.
540 Panatella Court Nw
Calgary, Alberta
This fantastic 4 bedroom family home with over 3000 square feet of developed living space is located in the very desirable community of Panorama Hills. Being situated on a quiet cul-de-sac, it is just steps away to the Ravine , a tot lot, community amenities, walking/biking trails, it is ideal for family living. The beautifully renovated kitchen with white cabinets, granite counter tops, upscale subway tile back splash and a centre Island will boost your culinary experience and make family time and entertaining a delight. The Open Concept Floorplan on the spacious main floor boasts 9 ft ceilings creating an open, airy, light ambiance. A large Family Room with its highlighted fireplace is open to the kitchen and the Dining Area. For those with a green thumb you will enjoy the large Sun room. Perfect for your flowers and or an Art studio. A main floor Den and a Laundry room that opens to the double attached garage complete the main floor plan. New carpet and beautifully refinished hardwood throughout. On the Upper-Level step into the Luxurious Primary Bedroom and discover your own private retreat. It includes a 5-piece en-suite with dual vanities, separate shower and a deep soaker tub as beautifully designed. Additionally, the Upper Level offers a massive Bonus room, two additional bedrooms and a 4-piece bathroom. Family living at it’s best and a Private exterior side entrance with access to the basement.The Basement has been developed with an illegal suite that could easily accommodate multi-generational family living. It includes a recreation room, a large 4th bedroom, 4- piece bath and a second kitchen/ bar. Moving on outside you will enjoy back yard BBQ’s and entertaining family and friends on the sprawling full width deck. Nicely landscaped with an abundance of mature trees and shrubs. This is a superb home in an ideal location! Quick access to major shopping centre, walking distance to Super Store and minutes to Deerfoot and Stoney Trail. Many recent upgrad es throughout including New tile and quartz vanities in all bathrooms, carpet throughout, New Refrigerator. Granite and back splash in Kitchen. Great value. Shows 10 out of 10. (id:60626)
RE/MAX House Of Real Estate
201 2520 Hackett Cres
Central Saanich, British Columbia
Move in ready!! The Sequoia Condos at Marigold Lands – A haven of luxury and tranquility. With a total of 50 residences, this development offers an array of spacious one, two, and three bedrooms, many enhanced by the inclusion of dens for extra space and stunning coastal ocean views. Designed by Kimberly Williams Interiors, two crafted schemes are available for selection paired with KitchenAid stainless steel appliances and fireplaces in each unit. Community and relaxation intersect at the rooftop patio with dedicated BBQ area, unobstructed water and sunset views. Storage, bike storage, and secure parking included! The Saanich Peninsula offers a wide range of outdoor activities including hiking, biking, fishing, and kayaking. Situated only minutes away from the Victoria International Airport, BC Ferries, The Anacortes Ferry, and the seaside Town of Sidney, The Sequoia condos are located in a fantastic area to call home. (id:60626)
Coldwell Banker Oceanside Real Estate
110 Capstone Crescent
Bedford, Nova Scotia
This is it! Your chance to own a move-in ready home in one of the most desirable neighbourhoods in HRM. Impeccably maintained, 110 Capstone Crescent is the perfect fit for families looking for comfort, style, and convenience. The welcoming main floor boasts a spacious open concept design bathed in natural light, with 9' ceilings and plenty of room for entertaining. The den, currently being used as a home office, gives you a separate space to focus and work. Upstairs, the large primary bedroom is your own private retreat, complete with a spacious walk-in closet and gorgeous 5-piece ensuite that includes a double vanity and jet tub, perfect for relaxing after a long day. Down the hall you'll find a full bath and two more spacious bedrooms, one of which has its own walk-in closet as well. Having the laundry room on the same floor as the bedrooms offers convenience in everyday living! The fully finished basement offers even more living space, with a large rec room, another full bath, and ample storage space tucked away. This space can be used for so much, including a kids play space or home gym. Located just steps away from CPA High School, a playground, and all the amenities that Bedford has to offer, you won't want to miss out on this beautiful home! (id:60626)
Exit Realty Metro
Lot 5011 242 Zaffre Drive
Middle Sackville, Nova Scotia
COME SEE US HERE EVERY SATURDAY & SUNDAY FROM 2-4PM. Amara Developments is introducing The Whistler in the newest phase of Indigo Shores in Middle Sackville, Nova Scotia. "The Whistler" exemplifies modern craftsman design and is a popular choice in this sought-after suburban community of Halifax. With 3+1 bedrooms and 3 full baths, this executive split home offers a perfect blend of timeless charm and contemporary design. Enjoy an open-concept main level flooded with natural light, showcasing a sleek kitchen with full-height cabinets, quartz countertops, chic lighting fixtures, and a vaulted living room ceiling. Retreat to the primary bedroom oasis featuring a spa-like ensuite with a double floating vanity, quartz counters, and a walk-in closet. Additional features include an expansive rec room, an energy-efficient heat pump, a large double garage, and customization options for cabinets, flooring, and tiles. With a country setting close to city amenities, this home offers the best of both worlds. Don't miss out on this exceptional opportunity for suburban living at its finest. (id:60626)
Royal LePage Atlantic
170 East Street E
Uxbridge, Ontario
Discover this charming brick bungalow nestled in an established neighbourhood. The renovated kitchen features a breakfast bar, granite counters, S/S appliances and seamlessly flows into the cozy living ,highlighted by stunning laminate floors and a fresh coat of paint. The main bathroom has been totally updated, offering modern fixtures and finishes. A separate entrance leads to a 1 bedroom in-law apartment perfect for extended family. Enjoy a large private adorned with mature trees , patio .Conveniently located within walking distance to all amenties, this home offers both comfort and accessibility. (id:60626)
Gallo Real Estate Ltd.
42 Hickory Lane
St. Thomas, Ontario
Stunning Doug Tarry Bungalow in Sought-After Lake Margaret. Welcome to this pristine 4-bedroom, 3-bathroom bungalow nestled in the desirable Lake Margaret area of St. Thomas. Built by award-winning Doug Tarry Homes, this beautifully maintained property offers over 2,500 sq. ft. of finished living space, designed with comfort and functionality in mind. The open-concept main floor features a vaulted ceiling in the great room, a cozy gas fireplace, and a seamless flow to the kitchen and dining area perfect for entertaining. The spacious main-floor primary suite includes a walk-in closet and a private ensuite, while convenient main-floor laundry adds to the ease of everyday living. Downstairs, the fully finished basement boasts a generous rec room, two additional bedrooms, and a full bath ideal for guests or multi-generational living. Enjoy outdoor living with a stamped concrete driveway and patio, a large metal-frame gazebo for summer lounging, and a handy storage shed. The double car garage provides ample parking and storage space. Additional highlights include forced air gas heating, central air, and a quiet location on the south end of town just 15 minutes to the beaches of Port Stanley. Dont miss this opportunity to own a move-in-ready gem in a family-friendly neighbourhood! (id:60626)
Blue Forest Realty Inc.
76 John Dillingno Street
Tay, Ontario
Welcome to your ideal family home in the vibrant heart of Victoria Harbour! This stunning 1900 sq ft maintained 5-bedroom, 2-bathroom residence is perfectly situated in a welcoming, family-friendly neighborhood, offering an abundance of space - both indoors and outdoors, for creating cherished memories. Inside, you will find a home that reflects true pride of ownership. With spacious rooms and a well-thought-out design, it caters perfectly to families of all sizes, whether you are just beginning or are ready to expand. Step out into the backyard, where you can envision unforgettable summer gatherings. The inviting saltwater inground pool, equipped with a new liner and pump installed just two years ago, is ready for fun, while the side bar provides the perfect spot for evening drinks. With an outdoor washroom for added convenience and ample yard space for activities, this outdoor oasis is made for enjoying sun-soaked days and joyous celebrations. Victoria Harbour delivers everything you need right at your doorstep, including both Public and Catholic schools, a library, liquor store, pharmacy, and a grocery store. Moreover, with Midland and Georgian Bay General Hospital just 10 minutes away, and quick access to Highway 400, your daily routine and adventures are just moments away. OH, I almost forgot, don't forget there is a 4-man hot tub to soak in, and dinner on the 2nd tiered deck underneath the beautiful awning! This remarkable home beautifully combines comfort, community, and convenience, making it an exceptional choice for your next chapter. Don't let this incredible opportunity pass you by! (id:60626)
Exit Realty Group
1003 - 90 Glen Everest Road
Toronto, Ontario
Well maintained spacious 2 story condo unit, you don't want to this one! Upper floor features an open concept kitchen and living/dining area with walkout to a large 227sqft, South facing terrace overlooking the lake. Entertain & enjoy your morning coffee with a breathtaking lake view! Upper/Main floor features the master bedroom with a 3 pc ensuite and separate laundry room. The lower level features 2 bedrooms and a 4pc washroom (The 2nd bedroom has a personal 30sqft north facing balcony). Seller spent $$ on upgrades on this unit (Upgraded laminate flooring and 14x14 ceramic tiles, upgraded kitchen cabinets, track light in kitchen, pot lights in living/dining area. upper cabinets undermount lighting, kitchen island, upgraded bathroom and kitchen fixtures, Backsplash in kitchen, Blinds Steps To Rosetta McClain Gardens, The Beach/Bluffers Park, Lake Ontario/Waterfront, Trails, Birchmount Park & Quick Access To The Main St Go Station To Get Downtown! (id:60626)
Century 21 Leading Edge Realty Inc.
3207 44 Av Nw
Edmonton, Alberta
IMMACULATE CONDITION! This Stunning 2,225 sq ft Managen-built WALKOUT Bungalow sits on an expansive 11,093+ sq ft lot backing onto the Lake. No detail overlooked—Central A/C, granite counters, and Rich Finishes throughout. The main floor features a Grand Foyer, elegant living room with Gas Fireplace, large kitchen with Island & bar seating, formal dining, and a sun-filled breakfast nook with Panoramic Lake Views and access to a covered deck. The mudroom offers storage galore plus sink. The spacious Primary Suite boasts a walk-in closet, luxurious 4-piece ensuite with soaker tub and makeup vanity. A second bedroom/office completes the level. The glass-railed staircase leads to a bright basement with 3 beds, 2 baths, Wet Bar, and Walkout to a Manicured, Park-Like yard. Additional features: HEATED insulated/drywalled garage, floor drain, heated floors (basement), 2 furnaces, 2 hot water tanks, built-in speakers, smart switches, gas BBQ line, stamped concrete, exposed aggregate, underground sprinklers & more! (id:60626)
RE/MAX River City

