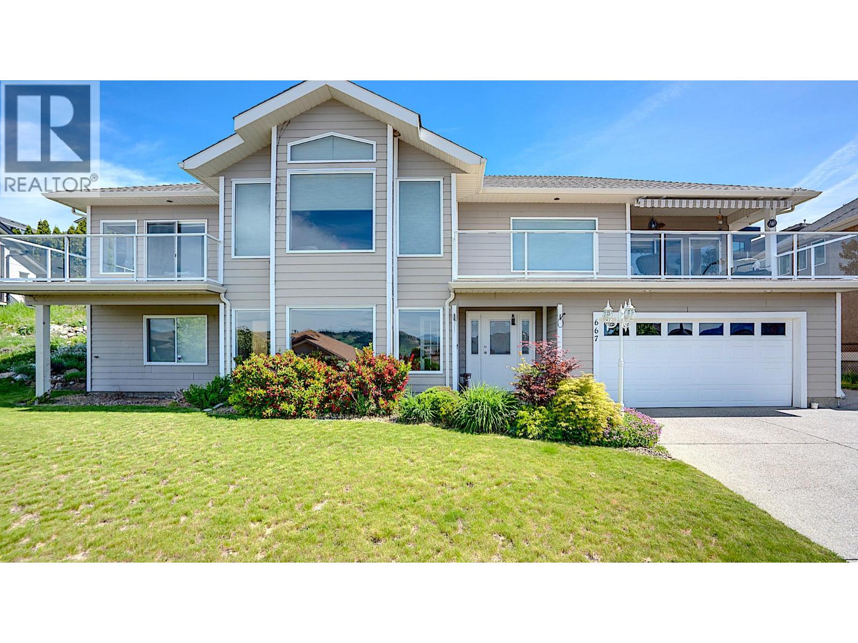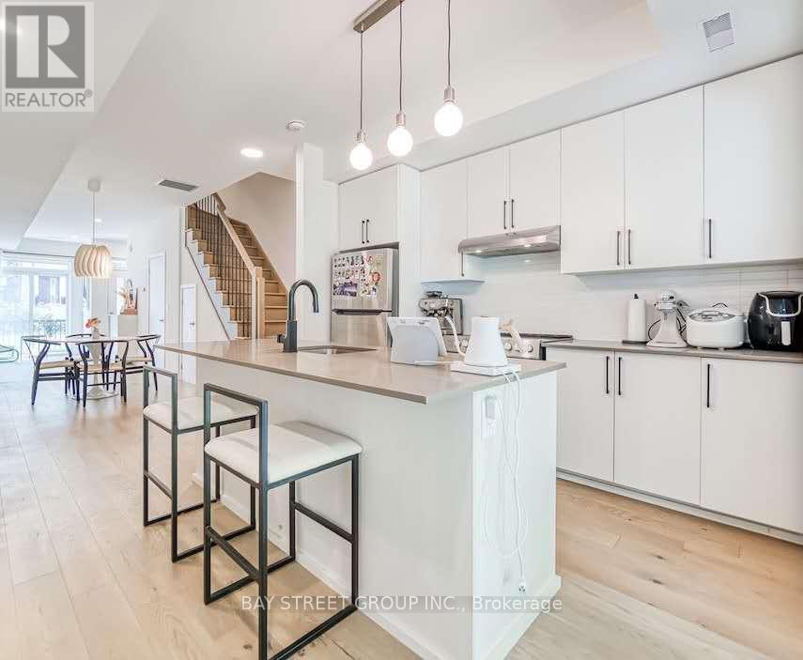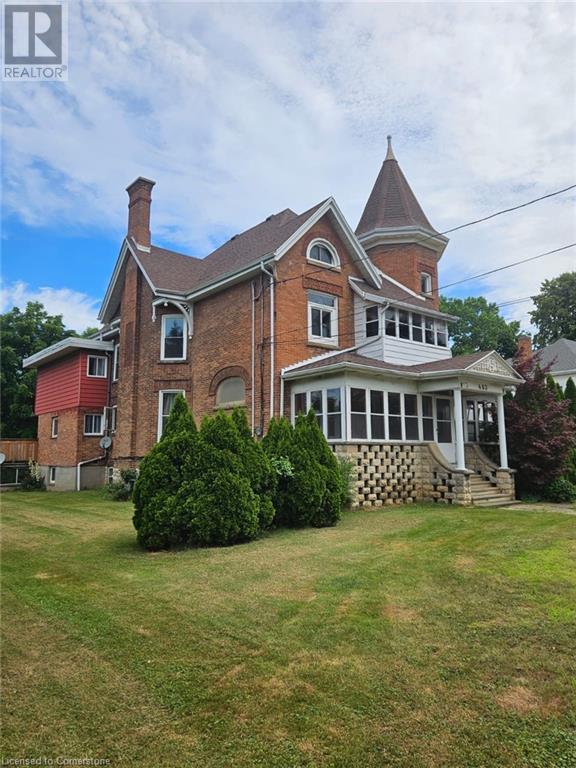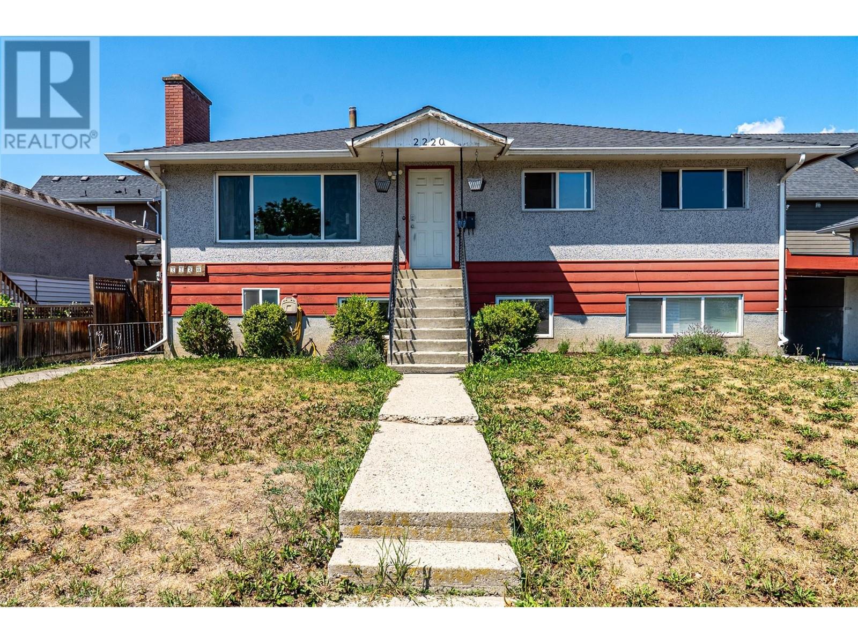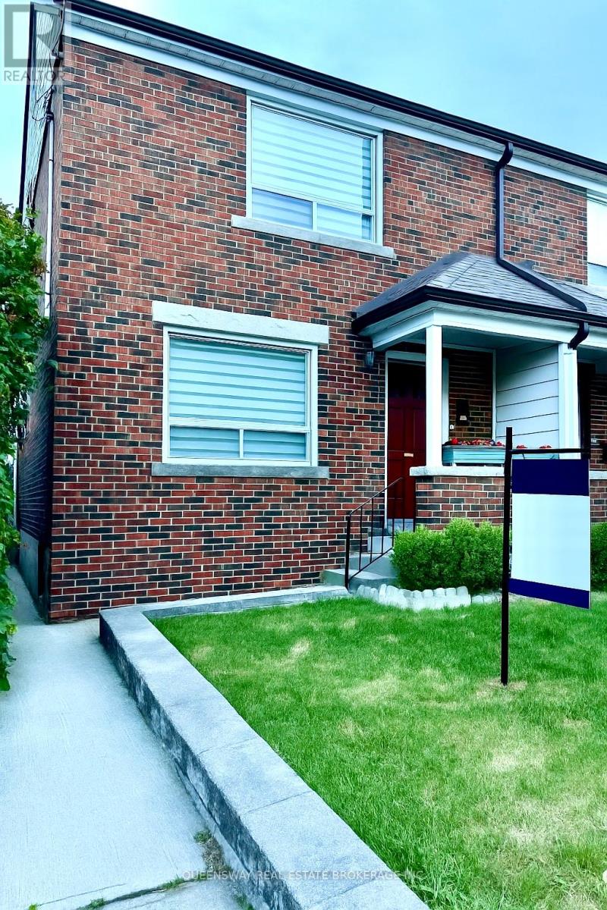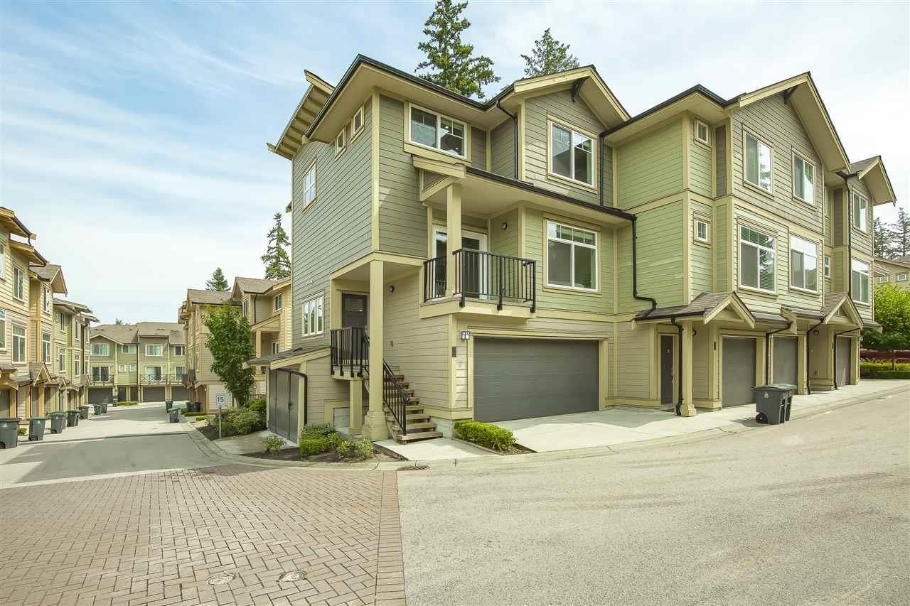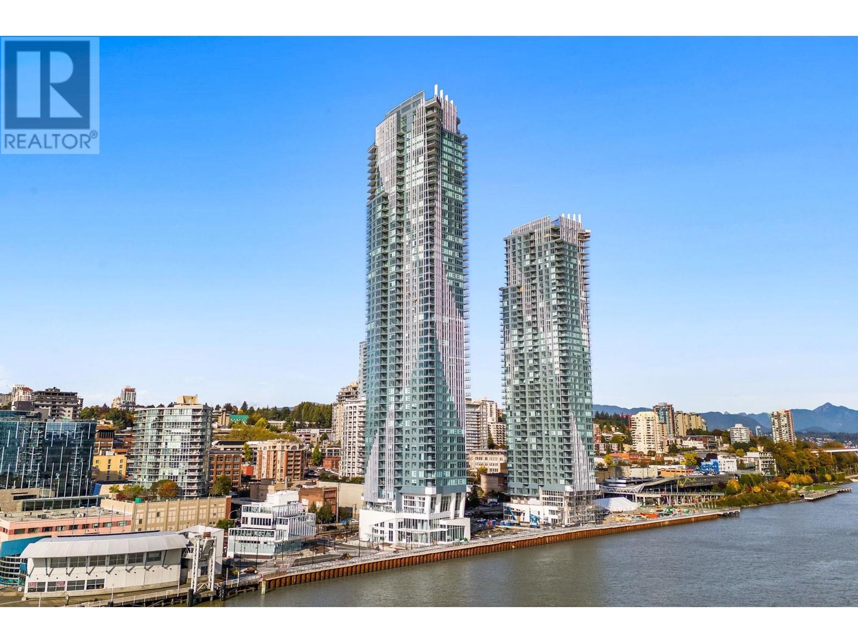667 Mt. York Drive
Coldstream, British Columbia
What a great family home located in desirable Coldstream! Direct Kalamalka Lake Views with the beach in walking distance! You'll be impressed the minute you walk into the large tiled foyer! Spiral staircase up to the bright living area on the upper floor with over 1900 sq ft on one level! This main living area has a beautiful Island kitchen with Granite counter tops, formal dining space and family room off the kitchen too! The living Room features high ceilings, large windows to capture the beauty of the lake, and a cozy gas fireplace! The kitchen eating nook steps out to a spacious deck overlooking Kalamalka Lake! A great spot for the morning coffee or to curl up with a glass of wine at night! The big plus is to walk out of the kitchen on the upper level to the big flat backyard! Making it easy to keep an eye on kids and pets. A spacious primary bedroom offers his & hers closets, its own deck and a deluxe ensuite! The ensuite is luxurious with both soaker tub, step in shower and his and hers sinks! Two more bedrooms on the main level as well! Downstairs on grade level is a wonderful rec room, plus a large bonus room that could be a media/games room, plus a guest bedroom and bath. A large storage area is behind the garage space, and a well set up laundry room too. Built in Vac, Central Air, Security, Reverse osmosis, & Garburator. This home has options and space! Come have a look for yourself! (id:60626)
Royal LePage Downtown Realty
104 - 110 Canon Jackson Drive
Toronto, Ontario
Step Into This Rare 3-Bedroom, 4-Bath Townhome In The Sought-After Jackson Towns Community Developed By Daniels. Thoughtfully Designed For Modern Families And Professionals Alike, This Rare 3-Bedroom, 4-Bath Home Offers Over 1,600 Sq. Ft. Of Stylish, Functional Living.This Modern & Elegant Home Features Engineered Hardwood Floors, Smooth Ceilings, And Premium Finishes Throughout. The Kitchen Has Been Smartly Relocated To The Rear Of The Main Level, Creating A Bright, Private Space Ideal For Cooking And EntertainingComplete With Quartz Countertops, Stainless Steel Appliances, And A Generous Island With Breakfast Bar. Outdoor Living Is A Dream With Two Terraces On Main Floor, Ideal For Relaxing Or Summer BBQs.The Second Floor Offers A Spacious Family Room With Access To A Private Balcony, Plus A Bedroom And Full BathPerfect For Guests Or A Home Office. Both Bedrooms Upstairs On The Third Floor Feature Their Own En-Suite And Balcony For Optimal Comfort And Privacy.Families Will Love The Beautifully Maintained Community Playground Just Steps Away. Walk To The Upcoming Eglinton Crosstown LRT (Easy access to Union Station), Parks, Schools, And Local Amenities A Perfect Blend Of Convenience, Space, And Community Charm. (id:60626)
Bay Street Group Inc.
463 King Street W
Chatham-Kent, Ontario
GRACE, CHARACTER, CHARM, AND INCOME WITH THIS HISTORIC HOME MAKE IT AN EXCELLENT CHOICE FOR AN OWNER OCCUPIED PLUS INCOME HOME. TURNKEY PROPERTY WITH 4 UNITS IN TOTAL PLUS COACH HOUSE FOR MORE INCOME POTENTIAL OR OWNERS PLAY HOUSE. CURRENTLY HAS A 7% CAP RATE WITH POTENTIAL FOR 9%. UTILITIES INCLUDED. INGROUND POOL OVERLOOKING CHATHAMS THAMES RIVER, WALKING DISTANCE TO DOWNTOWN. UPDATED ELECTRICAL AND FIRE CODE. GREAT OPPORTUNITY TO LIVE YOUR HISTORY AND HAVE INCOME TO ENJOY IT. VIEW TODAY! (id:60626)
International Realty Firm
1011 14 Highway
Upper Vaughan, Nova Scotia
New Price! Gorgeous Lakefront Property in Nova Scotia just one hour from Halifax and 30 min from Chester! This exquisite lakefront property offers a luxurious and serene living experience with unparalleled amenities. The 3-bedroom, 3.5-bathroom executive bungalow with over 4300 s.f. is designed for optimal comfort and style, featuring a wrap-around sheltered patio with glass railings that provide unobstructed views of the picturesque lake. Ducted heat pump, insulated 10 inch concrete foundation, propane fireplace and chef's kitchen are just a few highlights to mention! Imagine relaxing in the hot tub or enjoying an outdoor shower while taking in the stunning sunsets over Zwicker Lake. The property spans over 6 acres of land, boasting an impressive 600 feet of lake frontage, providing a private and peaceful oasis for its residents. A private dock allows for easy access to the water, perfect for water activities and enjoying the beauty of the surrounding nature. Zwicker lake is a motorized lake . In addition to the luxurious main residence, the property includes a 3-stall heated barn with a riding ring/paddock, catering to equestrian enthusiasts or those looking to capitalize on its commercial potential or simply seeking a tranquil retreat by the lake, this property caters ti various lifestyles. With 4 separate PIDS you could sell one or two to friends or family if you decide you don't need 600ft of lake frontage all to yourself! Don't miss out on this rare lakefront gem that combines luxury living with natural beauty- whether you're an equestrian enthusiast, entrepreneur, or someone in search of a scenic lakeside sanctuary. Let your dreams come alive in this exceptional lakefront oasis! (id:60626)
Royal LePage Atlantic - Valley(Windsor)
175 Spitfire Drive
Hamilton, Ontario
Location! Location! Location! Presenting Absolute showstopper just over 1 year old gorgeous double garage detached with LEGAL BASEMENT APARTMENT in * high demand location of new builds * of most prestigious community of Mount hope. This Beautiful Detached boasts a total living space (basement included) of 2544.81 sq feet( as per mpac+bsmt permit) with additional upgrades from the builder worth $27,494. This beautiful property features Main Level with Mud room access to the garage, a huge Living Room, Dining Room and a beautifully Appointed Eat in Kitchen along with breakfast area and walkout to the Backyard. Second level with spacious 4 Bedrooms and shared 4 piece washroom, Master bedroom with 5 piece ensuite and walk-in closet. Upgrades includes Smart Home, Nest Thermostat, Oak Staircase, Engineering hardwood on main level, Range hood, high end stainless steel appliances and many more. Lower level boasts Legal basement apartment with separate entrance features bright kitchen with huge window, spacious living space with rooms, Storage, separate laundry and was previously rented for $2000 Per month which provide extra income $$!. Conveniently located near Bus stop, restaurants, Highway, schools and many more amenities. Hurry!! This one won't last long. (id:60626)
Century 21 Empire Realty Inc
2220 Burnett Street Lot# 7
Kelowna, British Columbia
ATTN INVESTORS!! This 68' x 120' lot in the heart of Kelowna South offers a fantastic development opportunity in one of the city’s most sought-after locations. Just a short walk to Kelowna General Hospital, Lake Okanagan's beautiful beaches & Pandosy Village. Ideally positioned for investors, developers, or those looking for strong rental income potential. With new provincial zoning legislation, this property presents multiple options, including a luxury duplex, fourplex, or potential sixplex. The existing home is uniquely positioned at the front of the lot, allowing for future development at the rear while maintaining rental income. The home features THREE SEPARATE LIVING SPACES, maximizing earning potential with a combined rental income of up to $5,500+ per month. Main residence: 1,222 sq. ft. with 3 bedrooms, 1 bathroom, a spacious living and dining area, kitchen, laundry, and access to a deck overlooking the backyard. Two-bedroom suite: 711 sq. ft. with a private entrance and shared laundry. Studio suite: 215 sq. ft. with its own private entrance. This neighborhood is rapidly evolving, with new developments reshaping the area. Whether you're looking to hold and generate rental income or redevelop for maximum returns, this property is an excellent opportunity in a high-demand location. Call NOW to arrange your private tour, this property will not last! (id:60626)
RE/MAX Kelowna
17 Brookridge Drive
Toronto, Ontario
****Classic Midland Park Bungalow**** Great for Investors or Large Families! Spacious and full of potential, this bungalow offers four bedrooms on the main floor and three more in the basement with a separate entrance perfect for rental income or multi-generational living. Featuring mid-century charm with vaulted ceilings, hardwood floors, and original wood trim. Recent updates include a new furnace (2023) and a newly renovated washroom (2025). Located on a quiet, tree-lined street near schools, parks, trails, shops, transit, and more. Currently tenanted with flexibility; all tenants are open to stay, or vacant possession will be available if preferred by the prospective buyer. (id:60626)
Right At Home Realty
1036 Abram Court
Innisfil, Ontario
Welcome to this beautifully designed home offering plenty of elegant living space, backing onto a tranquil forest with no rear neighbours. Featuring 3 spacious bedrooms and 3 bathrooms, this home blends comfort, style, and privacy.The main floor boasts 9-ft ceilings, a grand 12-ft entrance, and engineered hardwood throughout. A chefs dream kitchen awaits with a 36 inch gas range, counter-depth refrigerator, and generous cabinetry. The open-concept living area is warmed by a cozy gas fireplace and framed by extended front windows for natural light. Upstairs, the primary suite features 2 walk-in closets and a spa-like ensuite with a glass shower and soaker tub. Bedrooms 2 & 3 share a convenient Jack-and-Jill bathroom, while laundry is just steps away.The walk-out basement includes direct garage access and a rough-in for a 3-piece bathroom. Enjoy peaceful views from your second-story deck or relax in the media room with soaring 12-ft ceilings and a gas line for a future fireplace.Extras include a double garage with auto opener, central vacuum, and a beautifully landscaped, fenced yard. A true blend of luxury and functionality. (id:60626)
Hartland Realty Inc.
420 Jane Street
Toronto, Ontario
Beautifully updated 3-bedroom home nestled in the heart of desirable Baby Point Village. This bright, spacious residence features an open dining area, spacious living room w/ electric fireplace, and stylishly renovated bathrooms. Elegant hardwood flooring on the main and second level. The customized modern eat-in kitchen includes a large kitchen island with white caesarstone countertops, large porcelain floor tiles, backsplash and sleek stainless steel appliances. Owned boiler system and tankless water heater (2024). Step outside to a private backyard with a detached garage at the rear of the property. Steps to trendy shops, restaurants, parks, and walkable to Jane subway station. (id:60626)
Queensway Real Estate Brokerage Inc.
48 5957 152 Street
Surrey, British Columbia
Stylish, contemporary & close to EVERYTHING this almost 1800 sq. ft. end unit townhome features one of the best floor plans available. The home includes special features such as double side-by-side garage, large recreation room, 2 main floor balconies, fenced yard, extra storage, built in shelving, fans, crown molding etc. The spacious, bright kitchen had many upgrades including additional rich wood cabinetry, quartz counter tops & smudge free stainless steel appliances. This great room plan is perfect for entertaining & opens to an extra-large balcony. Three bedrooms upstairs are spacious & master has a deluxe 5 piece en suite. This is a very stylish, modern townhome located in a superb area close to the YMCA, shopping, businesses, schools, parks & easy commuter access in all directions! (id:60626)
Century 21 Coastal Realty Ltd.
121 5551 Admiral Way
Delta, British Columbia
Welcome to this stunning 3-bedroom, 2.5-bath townhouse in the highly sought-after Beaufort Landing! The open-concept chef´s kitchen is equipped with premium KitchenAid stainless steel appliances, including a 5-burner gas range, and offers a thoughtful bonus space ideal for a coffee bar or home office nook. Designed with sophistication in mind, the home features over-height ceilings in the primary with expansive double windows in bedroom. Curated designer finishes throughout include elegant lighting, feature kitchen wall and a custom fireplace. Step outside to your fully fenced front yard & picket fence, perfect for pets or entertaining. The property includes a 2-car tandem parking with resort-style living & access to a remarkable 12,000 sq. ft. amenity space. (id:60626)
Exp Realty
3903 680 Quayside Drive
New Westminster, British Columbia
BEST VALUE UNIT IN ENTIRE BUILDING. Experience luxury waterfront living on the 39th floor!This spacious 3bedroom,2bath home is perfect for families or professionals needing that extra space. Breathtaking water,mountain and city views from every room.Located in BC´s tallest waterfront tower,enjoy direct access to the boardwalk,dining,shops & nearly 5,000 square feet of exclusive amenity space including gym,yoga studio,steam room and sauna.The dramatic 2sty Owner´s Club includes a beautiful lounge overlooking the water and private dining area. Benefit from the convenience of a 24-hour concierge ready to assist with amenity bookings,utility appointments, and dry-cleaning services.Sip wine at sunset & embrace the good life-welcome home! (id:60626)
RE/MAX City Realty

