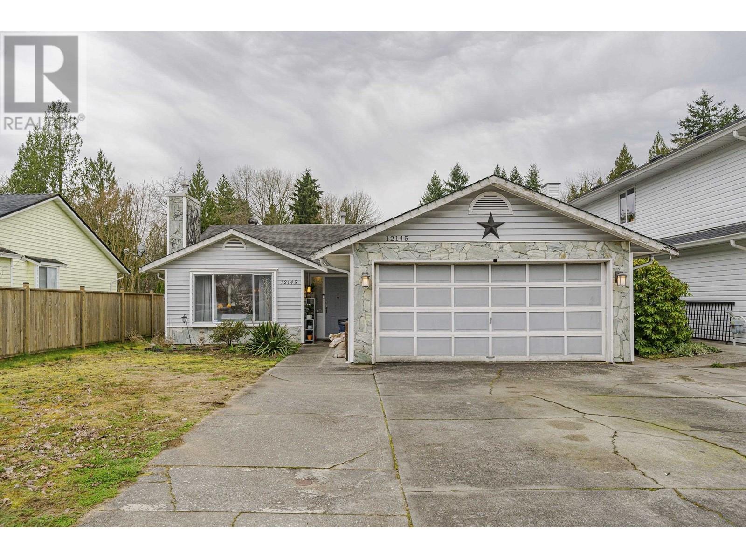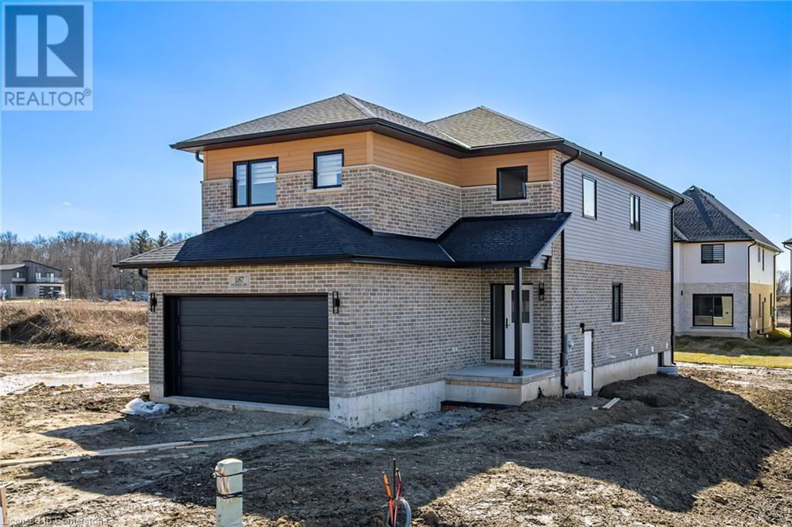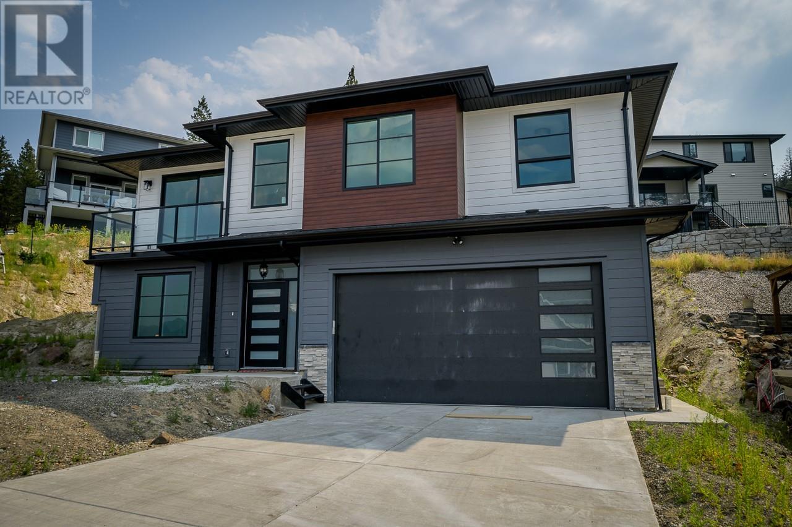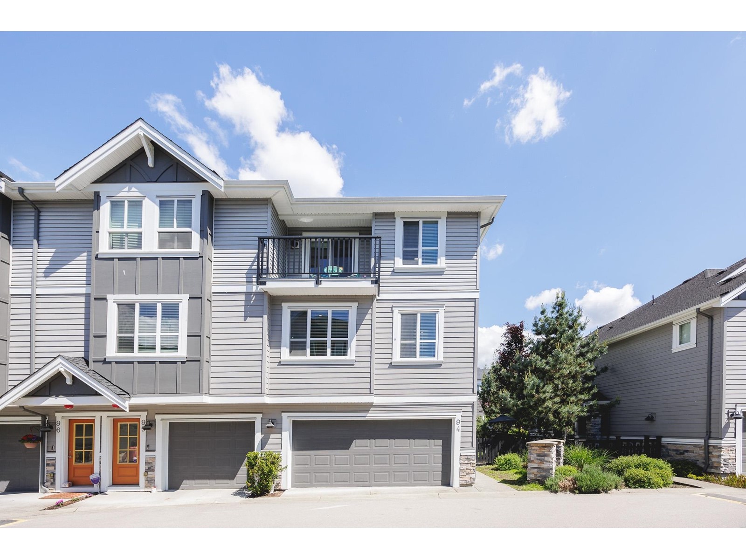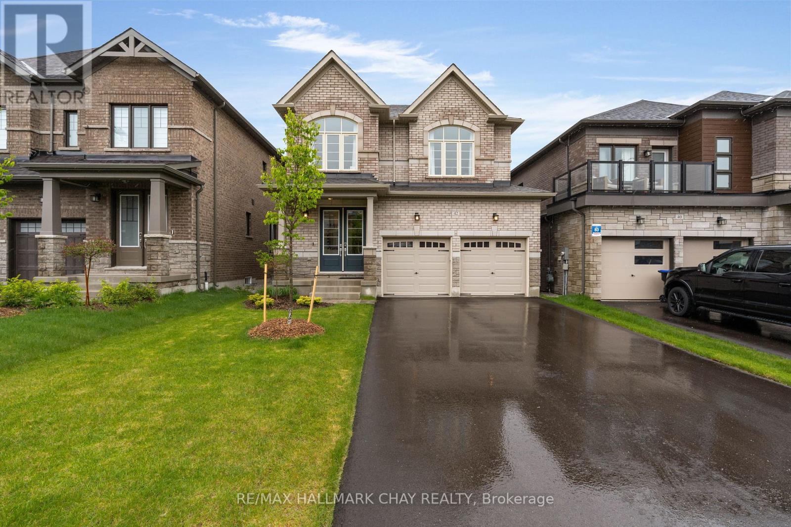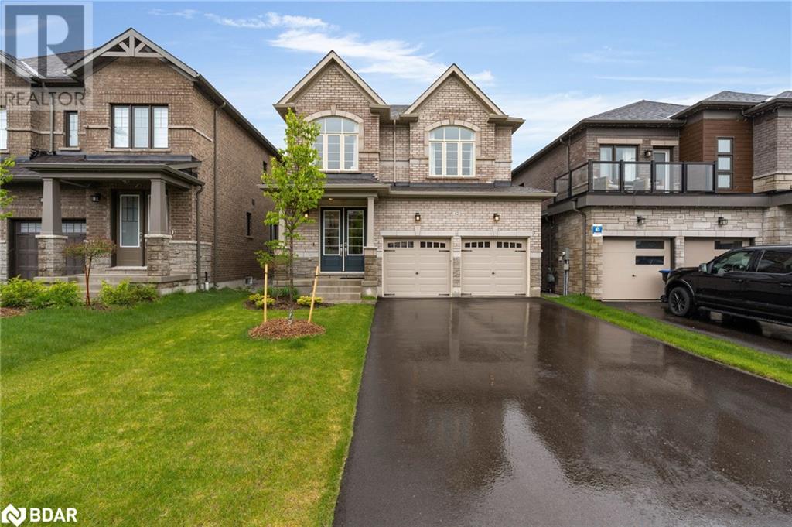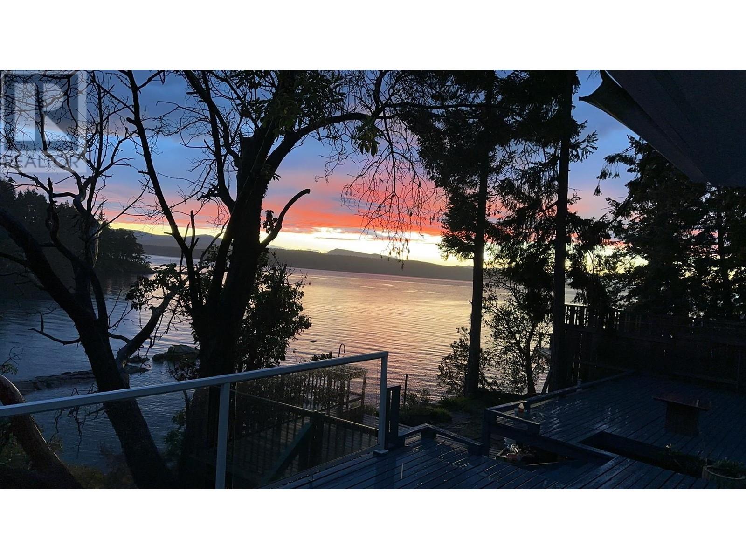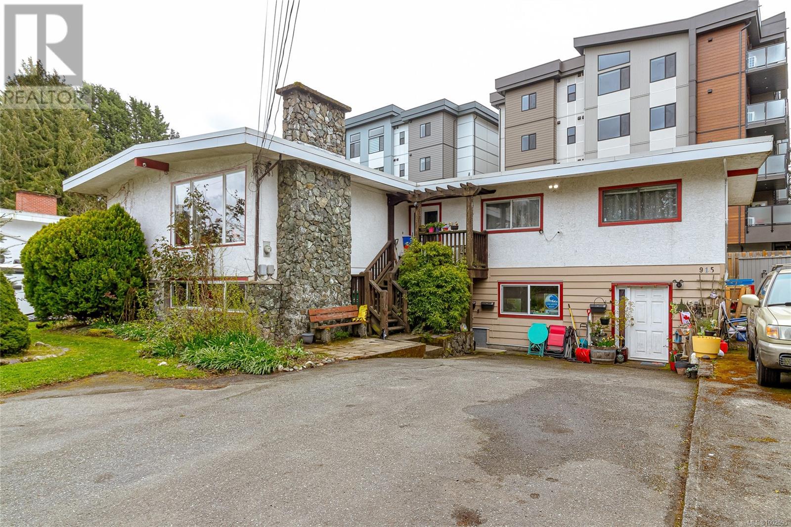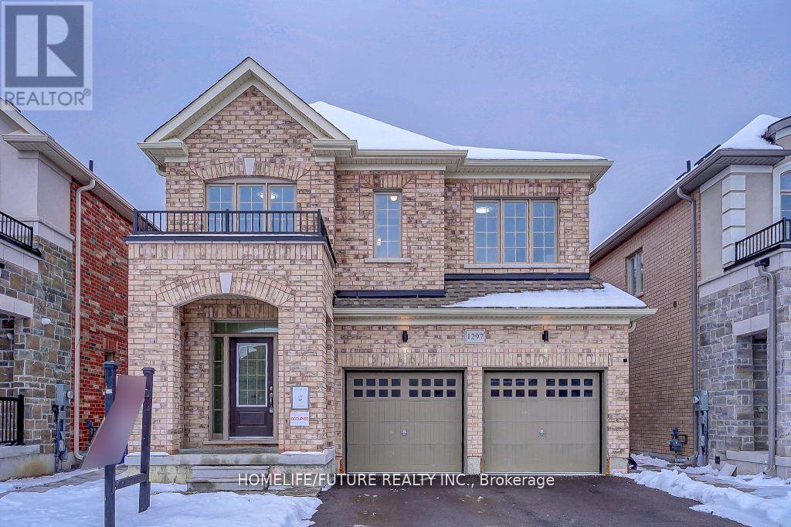12145 207a Street
Maple Ridge, British Columbia
Jolly Rancher! Nestled in a quiet pocket is this quaint rancher. 3 beds, 2 baths, with an expansive back yard. Walking distance to shopping and fine eateries. The perfect starter home and NO STRATA fees! Open house Sunday June 1st 2-4pm. (id:60626)
Century 21 Coastal Realty Ltd.
1187 Hobbs Drive
London, Ontario
Welcome to this spectacular Custom Home Built by The Signature Homes situated in South East London's newest development, Jackson Meadows. This flagship model embodies luxury, featuring premium elements and meticulously planned upgrades throughout. Boasting a generous 2,503 square feet, above ground. The Home offers 4 Bedrooms with 4 Washrooms - Two Full Ensuite and Two Semi-ensuite. Main Level features Great Foyer with Open to Above Lookout that showcases beautiful Chandelier just under Drop down Ceiling. Very Spacious Family Room with fireplace. High End Kitchen offers quartz countertops and quartz backsplashes, soft-close cabinets, SS Appliances and Huge Pantry. Inside, the home is enhanced with opulent finishes which includes 5 Accent Walls-1 in Family room and 4 in All Bedrooms. Glass Railing for your luxurious experience. (id:60626)
RE/MAX Realty Services Inc M
10 Grassyplain Drive
Mount Hope, Ontario
NO REAR NEIGHBOURS! Well cared for custom-built home nestled in a quiet pocket of Glanbrook, bordering Ancaster. Featuring a double-wide, double-deep concrete driveway that extends seamlessly into the rear yard. A large, covered front porch offers the perfect spot to sit back and enjoy the friendly neighbourhood. Inside, the open-concept main living area showcases vaulted ceilings and a custom kitchen with built-in appliances and large pantry with pullouts. Has large separate dining room. Step out onto the very private rear, composite deck—ideal for relaxing or entertaining. A convenient side entrance from the garage leads to the basement, complete with large egress windows in the spacious back room which is perfect for in-law suite potential! Garage is currently a carpenter/woodworkers dream! Metal roof (2023).RSA (id:60626)
RE/MAX Escarpment Realty Inc.
34455 Eton Crescent
Abbotsford, British Columbia
Come see this beautiful 4 bed + den rancher in East Abbotsford's most desirable, quiet area! This home shows like a 10, with a well-maintained interior and a stunning, thoughtfully designed garden on a large lot. Main floor offers 2 bedrooms side by side, plus a separate bedroom around the side, an office nook off the kitchen and sliding doors to a spacious balcony with tree and mountain views - perfect for entertaining. Walk down a ramp or take the stairs to your newer $30K renovated suite with a separate entrance, full kitchen, new bath and an extra den great for storage or an office. Bonus: workshop attached to the house, a shed, and RV/Boat parking available. Walking distance to schools, Robert Bateman Park and shopping. Open house Saturday July 26th 12-2pm (id:60626)
Exp Realty
1725 Balsam Place
Kamloops, British Columbia
Located in desirable Juniper, this newly built basement entry home offers a smart layout with a 2-bedroom legal suite. The main floor showcases a spacious open concept design with stone countertops, stainless steel appliances, and walk-in pantry in the kitchen. The dining area gives access to the backyard and patio, and the front deck just off the living room boasts mountain and city views. There are three bedrooms on this floor including the primary with walk-in closet, and 4-piece ensuite with custom tile shower and double vanity. A 4-piece main bath and convenient laundry complete this floor. The basement offers extra space for the main home with an additional bedroom, 3-piece bath, and 2 car garage. The fully self-contained legal suite offers its own entry, laundry, large windows, and 2 good sized bedrooms. (id:60626)
Century 21 Assurance Realty Ltd.
94 20860 76 Avenue
Langley, British Columbia
Explore luxury living in this 4-bed, 2.5 bath end unit townhouse in the heart of Willoughby. High ceilings create an open, airy ambiance, complementing the granite countertops in the kitchen and bathrooms. The well-designed layout maximizes space and natural light, with a bedroom featuring a private patio with a sliding glass door. Enjoy street-front access for ultimate convenience as well as a covered sitting area with a front and side yard. With a gourmet kitchen, stylish bathrooms, and outdoor retreats, this home seamlessly blends sophistication and comfort. There's also plenty of visitor parking available, making it easy to host friends and family. Don't miss your chance to experience the best of Willoughby living - schedule your viewing today! (id:60626)
Homelife Benchmark Realty (Langley) Corp.
42 Periwinkle Road
Springwater, Ontario
Pride of ownership in this 1 1/2 year new home in Midhurst Valley. This beautiful home offers well chosen finishes, 9 ft ceilings on main, 2nd flr and basement, and gourmet kitchen with stainless steel appliances, quartz countertops and under cabinet lighting. Open concept eat in kitchen with walk out to upper deck. Living room with fireplace open to kitchen area. Separate dining room. Oak staircase to upper level with wrought iron spindles. The lower level is unfinished with walk out, huge windows, bathroom rough-in, and separate side entrance for in-law potential. The upper level offers 4 bedrooms, 2 with dormer style windows. Primary suite has hardwood, walk in closet, and 5 piece ensuite with quartz countertops. The pristine double car garage offers 2 LiftMaster Wi-Fi openers with cameras. Close to Springwater Twp's new Community Hub with Recreation Center, Emergency Response and Fire Station. Only 5 minutes to Barrie and shopping. Pure fibre internet from Bell or Rogers. Tarion warranty. (id:60626)
RE/MAX Hallmark Chay Realty
42 Periwinkle Road
Midhurst, Ontario
Pride of ownership in this 1 1/2 year new home in Midhurst Valley. This beautiful home offers well chosen finishes, 9 ft ceilings on main, 2nd flr and basement, and gourmet kitchen with stainless steel appliances, quartz countertops and under cabinet lighting. Open concept eat in kitchen with walk out to upper deck. Living room with fireplace open to kitchen area. Separate dining room. Oak staircase to upper level with wrought iron spindles. The lower level is unfinished with walk out, huge windows, bathroom rough-in, and separate side entrance for in-law potential. The upper level offers 4 bedrooms, 2 with dormer style windows. Primary suite has hardwood, walk in closet, and 5 piece ensuite with quartz countertops. The pristine double car garage offers 2 LiftMaster Wi-Fi openers with cameras. Close to Springwater Twp's new Community Hub with Recreation Center, Emergency Response and Fire Station. Only 5 minutes to Barrie and shopping. Pure fibre internet from Bell or Rogers. Tarion warranty. (id:60626)
RE/MAX Hallmark Chay Realty Brokerage
246 Leighton Lane
Mayne Island, British Columbia
This stunning seaside vacation home located in a peaceful inner bay on the coast of Mayne Island, it offers direct access to the water, with a 100-meter boat ride leading you to prime fishing and crabbing spots. Inside, the open-concept design creates a bright and spacious atmosphere, with large picture windows framing breathtaking ocean views and stunning Gulf Island sunsets. Featuring three spacious bedrooms, each with its own en-suite bathroom, this home is ideal for large family gatherings or running a vacation rental business. It´s equipped with community-supplied tap water and BC Hydro for modern convenience. BC Ferries offers multiple ferries daily to Mayne Island, with 60-mins ferry ride from Vancouver (Tsawwassen) and 50 mins from Victoria (Swartz Bay). This is your chance to experience the ultimate coastal lifestyle. (id:60626)
Sutton Group Seafair Realty
55 Teskey Crescent
Hamilton, Ontario
Stunning, Brand New, 2792 SF Executive home. 9 foot ceilings and 8 foot doors throughout main level. Open concept layout, including all brand new appliances, upgraded hardwood flooring and modern light fixtures. Spacious floor plan, including butler's panty, perfect for entertaining. Luxurious primary bedroom with 9 foot cove ceiling, 5 piece bathroom and walk-in closet. Home is covered with Tarion warranty. (id:60626)
Sutton Group Innovative Realty Inc.
915 Rex Rd
Langford, British Columbia
Investor alert! Large home with 3 kitchens, supporting 3 separate rental units located in the heart of Langford, in an area with high development potential. Great opportunity for someone who is seeking an investment or move into one of the suites & have two mortgage helpers! The home features a 2 bed/2 bath suite on the upper level, a 2 bed/1 bath suite plus a 1 bed/1 bath suite on the lower level all with separate entrances. There is a shared laundry area on lower level for all 3 units. Heat pump with AC for upper levels and baseboard heat on lower levels. A huge driveway and parking area is set up well to accommodate multiple cars. The property sits on a quiet dead end street, right off the major transit route of Jacklin road, close to all major amenities in Langford! A fantastic opportunity in this unique central location. (id:60626)
RE/MAX Camosun
1297 Apollo Street
Oshawa, Ontario
Come And Checkout This Gem. Newly Developed Home Witch Completed In 2022. This Beautiful 2-Story Detached Model By Treasure Hill Is Nestled In The High Demand New East Dale Area. The Home Features 4 Large Bedrooms And 4 Washrooms. Upgraded Hardwood Flooring To The Main Floor With Spacious Kitchen Breakfast Area. All Specious Bedroom Attached With /Bath And W/I Closets. This Is Close To All The Amenities Closet To 401, 407, Shopping Mall, Schools, Parks Etc. (id:60626)
Homelife/future Realty Inc.

