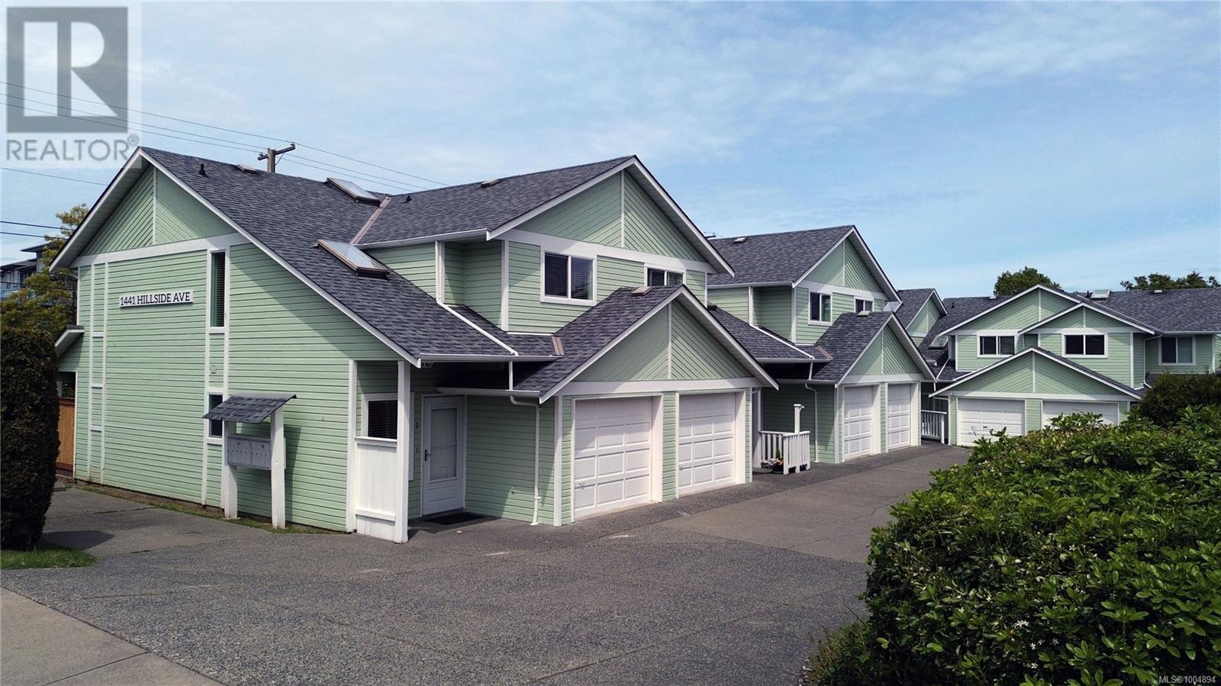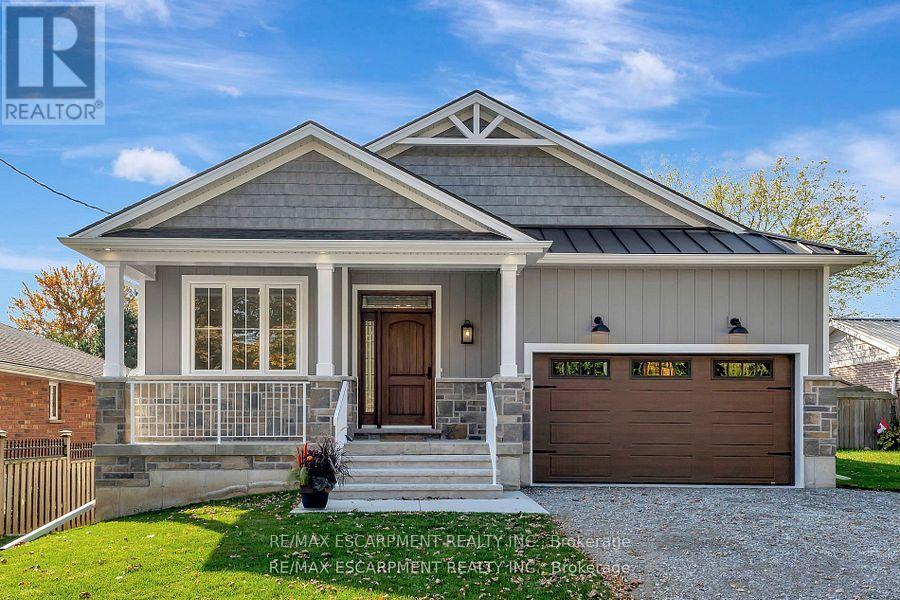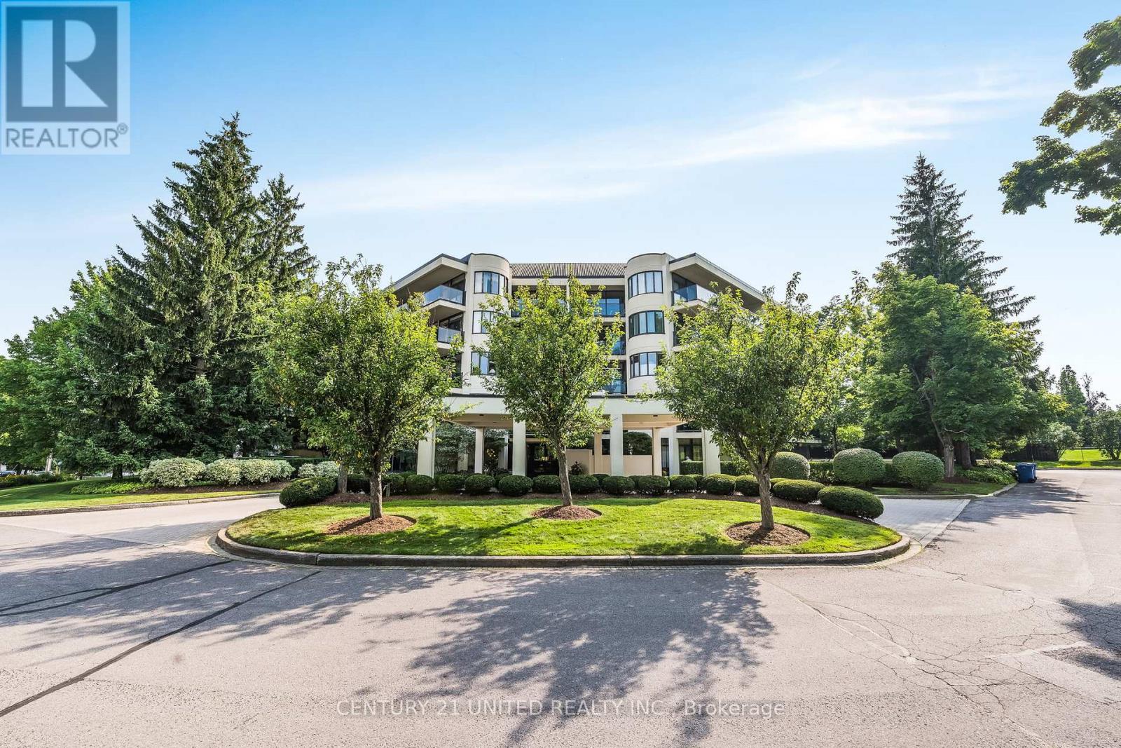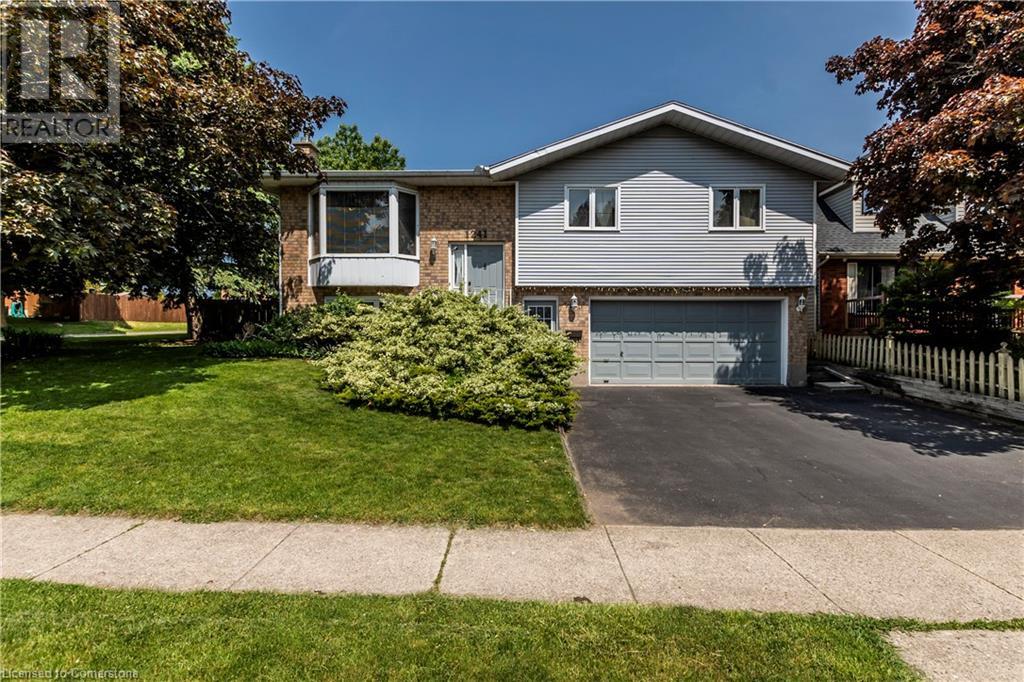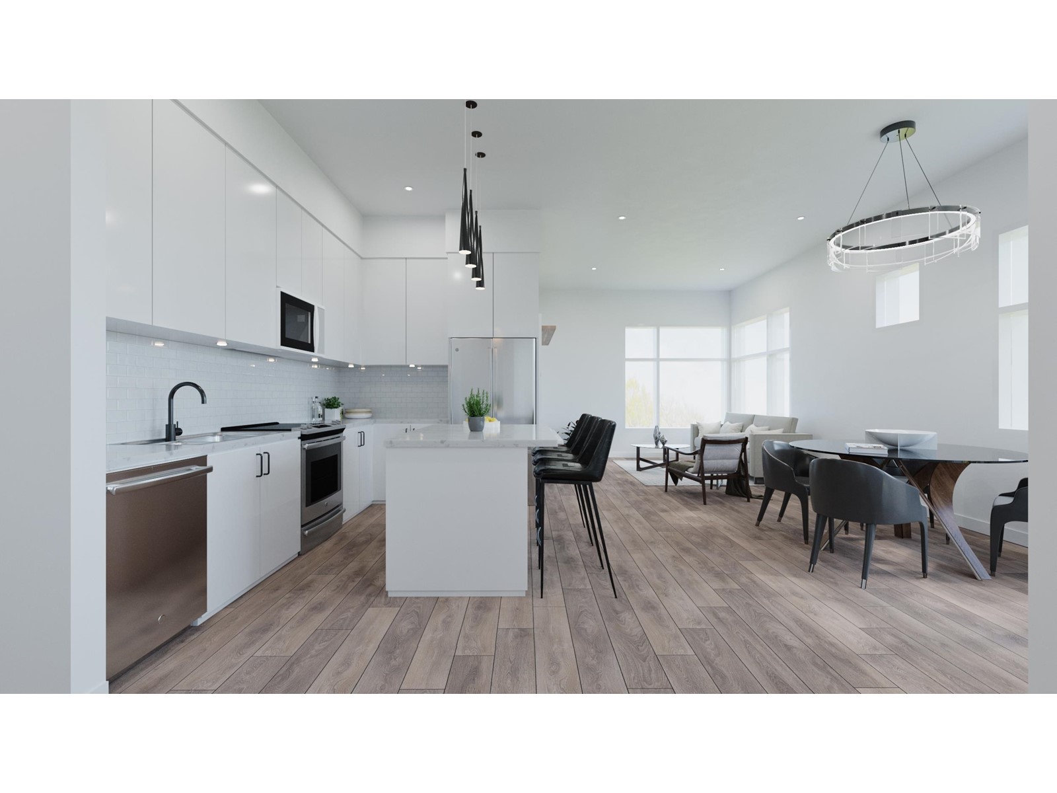6 Orchard Avenue
Cobourg, Ontario
Tucked away on a quiet street just steps from parks, schools & Cobourg's waterfront, this thoughtfully updated 2 + 1 bedroom, 2 bath bungalow offers charm, efficiency, and stylish, low-maintenance living. Modern landscaping and a recently re-paved driveway leads to the covered front porch, opening into a spacious foyer w/ double closet. The open concept living room and kitchen boasts laminate flooring throughout, a centre island, quartz counters, ample cabinet space, beautiful light fixtures and updated kitchen appliances in addition to side-door access to the carport. Appreciate the formal dining room with access to the expansive backyard, the spacious primary suite overlooking the rear yard, with a walk-in closet & 3pc. ensuite in addition to main floor laundry (2024 LG washer/dryer), 2nd bedroom and modern 4pc. bath. On the finished lower level, you will find a recreation room with WETT Certified fire place, space for an office/gym set up as well as a 3rd bedroom, storage & utility space. The fully fenced backyard professionally landscaped in 2021 provides a private outdoor space for relaxing or entertaining, while added features like security cameras, high-speed Cogeco internet, and municipal services add everyday convenience. This is a move-in ready opportunity for anyone seeking comfort and lifestyle in one of Cobourg's most desirable locations. (id:60626)
RE/MAX Hallmark First Group Realty Ltd.
351-E Evergreen Road
North Bay, Ontario
This charming bungalow offers something rare. Peace and quiet while still being close to everything. Tucked away on Evergreen Road on Airport Hill along the shore of Four Mile Lake, you'll feel like you're deep in the country with waterfront views and wildlife sightings (we're talking moose, foxes, deer and more!), yet you're only about 10 minutes from North Bay's hospitals, shopping, and amenities. The house itself is bright and welcoming, with an open kitchen and living area featuring a cozy wood fireplace and water views across Four Mile Lake. Two comfortable bedrooms and a full bathroom complete the main floor, while the sunroom lets you enjoy a panoramic view of nature's beauty. Downstairs, the finished basement provides additional living space, featuring a den, recreation room, and a convenient two-piece bathroom.But the real magic happens outside. Picture 212 feet of sandy beach with two docks where you can swim, boat and fish. The beach is perfect for launching the canoe or splashing in the water with the children. The deck along the house is perfect for watching sunrises over the water, while the fire pit is ideal for enjoying marshmallows and stargazing. There are even two detached garages with hydro set up, for vehicles, toys, or projects. You'll love all the beautifully maintained outdoor space. The yard, the flowers, the trees, all on just over an acre of land. It's your turn to say hello to the wildlife sightings, from turtles sunbathing to birds visiting daily. The roads are always well-maintained, making winter and year-round access easy. It's country living without the isolation, on your own private retreat that still keeps you connected. (id:60626)
Realty Executives Local Group Inc. Brokerage
1 1441 Hillside Ave
Victoria, British Columbia
Welcome to this lovely 3 Bed, 1.5 bath townhouse located in the heart of Victoria! This bright and spacious 1104 sq ft home is situated within a well maintained, family-oriented complex and has been recently updated with new carpeting and fresh paint throughout. The inviting open-concept living area is perfect for both relaxing and entertaining. You'll also appreciate the private, fenced backyard which includes an exposed aggregate patio and a lawn. This home comes with a single garage and the added convenience of visitor parking. Ideally located, this immaculate home is within walking distance of Hillside Mall, close to bus stops, across the street from Aberdeen Hospital, and near both Camosun College and UVIC. Enjoy the convenience of urban living with easy access to parks, cafés, and shopping.This townhouse presents an excellent investment opportunity for families, students, or anyone seeking a comfortable and conveniently located home (id:60626)
RE/MAX Camosun
2515 Morley Trail Nw
Calgary, Alberta
Situated on a 50’ x 120’ R-CG lot with a sunny south-facing backyard, this 2+1 bedroom home offers strong investor appeal for future infill or multi-residential development. Conveniently located within walking distance to the C-Train, the University of Calgary, several schools, the Confederation Golf Course, and the North Hill Mall.The oversized 22’ x 28’ garage is insulated, which is ideal for year-round use. Upgrades include newer shingles, an updated electrical panel, and almost all windows have been replaced; the furnace and hot water tank have also been replaced. The kitchen features quartz countertops and a stainless steel appliance package. Both bathrooms have been upgraded, with the main featuring tile floors, quartz counter top, a soaker tub, with rain shower.The home also includes a fully legal 1-bedroom basement suite, offering excellent income potential or additional living space. (id:60626)
RE/MAX Real Estate (Mountain View)
714 Woodland Dr
Comox, British Columbia
Welcome to 714 Woodland Drive Comox! This lovely 3-bedroom, 2.5-bath home is all about comfort and convenience. As you enter the front door you can find the formal living and dining room that enjoys peek a boo mountain views and can be enclosed for privacy. The eat-in kitchen flows into a family room with a natural gas fireplace for cozy winter nights or wander into the sunroom that leads to your backyard haven, complete with a composite deck and fully fenced yard. Newer kitchen appliances (2023) and laundry appliances (2024) along with updated Pex plumbing (2024) all appeal to move in ready! We've got you covered with storage - crawl space, a 2-car garage, and a shed in the back garden. You're within a hop, skip, and a jump from Brooklyn Elementary, Gaglardi Academy and Highland Secondary schools. For the nature buffs, North East Woods is just minutes away, offering endless trails for walking and biking through expansive wooded wonderlands. Book your showing today (id:60626)
Royal LePage-Comox Valley (Cv)
605 St. Andrew Street
Norfolk, Ontario
Welcome to 605 St Andrew St in beautiful Port Dover! This stunning brand-new build offers modern living with timeless elegance in an ideal location. Spanning 1,475 square feet, this home features 2 spacious bedrooms and 2 luxurious bathrooms, making it perfect for a small family or a couple looking to downsize without compromising on style or comfort. Step inside to find a bright and inviting space adorned with natural gas fireplace, hardwood floors and ceramic tiles that seamlessly flow throughout. The custom kitchen is a chef's dream, equipped with stylish cabinetry, quartz counter tops and a farm sink located in the large island. The primary bedroom is a serene retreat, boasting a walk-in closet and an ensuite bathroom complete with a walk-in glass shower, providing a spa-like experience right at home. Convenience is key with main floor laundry and a 1.5 car garage, offering ample storage and parking space. The exterior is designed to impress with Everlast composite siding and a stone veneer skirt, ensuring both durability and curb appeal. Location is everything, and this home delivers. Nestled just a short walk from Port Dover's vibrant downtown core, you'll have easy access to shops, dining, and entertainment. Plus, being steps away from the scenic Trail, outdoor enthusiasts will love the convenience of having nature at their doorstep. (id:60626)
RE/MAX Escarpment Realty Inc.
1044 Beachs Lane
Greater Madawaska, Ontario
Discover a rare opportunity to own a four-season home on the picturesque shores of Calabogie Lake offered for under $800K and including a 24ft X32ft detached garage. Nestled at the end of Beachs Lane, this charming property sits on a spacious, private lot and boasts one of the most breathtaking panoramic views the lake has to offer. Whether you're seeking a year-round residence, a vacation retreat, or an investment with serious potential, this property is brimming with promise. The home features a unique storey-and-a-half design topped with a distinctive gambrel-style roof that adds character and charm. Step inside to find a generous country-style kitchen with ample space for cooking and gathering. The open-concept living and dining area is perfect for entertaining and flows seamlessly to a large lakeside deck ideal for hosting, relaxing, or simply taking in the stunning waterfront scenery. The main floor also includes a convenient bedroom and a 2-piece powder room, making it well-suited for guests or single-level living.Upstairs, youll find three more bedrooms and a 3-piece bathroom currently under renovation, giving you the chance to personalize and add your finishing touches. One of the upper bedrooms features a private terrace that offers incredible lake views and a perfect spot for morning coffee or evening sunsets. While the home does require some work, the potential is undeniable. Calabogie Lake is renowned for its clean waters, excellent fishing, and endless recreational opportunities. Nearby attractions include the Calabogie Peaks Ski Resort, Calabogie Highlands Golf Course, and the thrilling motorsports race track. The area is fully serviced with a medical center, pharmacy, grocery stores, hardware shops, and even a local brewery and everything you need within easy reach. This is a one-of-a-kind opportunity to create your dream lakeside home. Please allow 48 hours irrevocable on all offers. (id:60626)
Century 21 Eady Realty Inc.
502 - 1818 Cherryhill Road
Peterborough West, Ontario
PENTHOUSE! Welcome to the stunning penthouse at the prestigious Summit Place -# 502 1818 Cherryhill RD offers an expansive 2,350 sq. ft. of luxurious living space, featuring floor to ceiling windows that flood the home with natural light, two private balconies, a rooftop patio with breathtaking views, 3 Bedrooms & 3 Bathrooms The open-concept main floor is designed for both comfort and style. It includes a dining and living area, a spacious primary bedroom with a 4-piece ensuite bathroom and a walk-in closet, offering a serene retreat. Two additional bedrooms provide ample space for family or guests. Ascend the staircase to discover a spacious loft, perfect for relaxing or entertaining. This inviting space features a charming gas fireplace, an office area, and direct access to the rooftop patio, ideal for enjoying panoramic views. The loft also includes the 3rd bathroom for your convenience. This building has an array of exceptional amenities, including an outdoor heated pool, tranquil gardens, a library, and dual elevators, a workshop and golf club storage room in the garage. Secure underground and outdoor parking options are also available. Experience luxurious living in this spectacular Penthouse! (id:60626)
Century 21 United Realty Inc.
1241 Rose Street
Cambridge, Ontario
Stunning Raised Bungalow with In-Law Potential in highly sought after South Preston neighborhood! Welcome to 1241 Rose St... This a meticulously maintained home offers a spacious 2,657 sqft of finished living space, perfect for families or those looking for in-law potential. Situated on a huge corner lot, with a pool sized backyard, this home is ideal for entertaining and outdoor enjoyment. Main floor features a bright and airy open concept layout with 3 generous sized bedrooms, including a primary bedroom with a 3-piece ensuite, walk-in closet and walkout to backyard deck. The spacious kitchen offers a second walkout to the back deck, perfect for summer meals and relaxing while overlooking your expansive backyard. The living room and separate dining room create a warm and inviting atmosphere for family gatherings. The fully finished lower level offers excellent in-law suite potential with 2 additional bedrooms, a full bathroom, and separate entrance. Whether you need extra space for guests or want a private suite for extended family, this level has everything you need, including natural wood burning fireplace. Preston is a charming neighborhood in Cambridge known for its picturesque landscape and numerous amenities. The area offers several attractive features for residents: nature trails, golf course, hospital and shopping in downtown Preston. Whether you’re looking for extra space for your growing family or the perfect in-law suite, this home is a rare find in South Preston. Don’t miss your chance to own this stunning property in one of the area's most sought-after neighborhoods. Book your private showing today and experience all that this fantastic home has to offer! (id:60626)
RE/MAX Real Estate Centre Inc. Brokerage-3
11023 88 Street
Fort St. John, British Columbia
Step into elegance and comfort with this stunning high-end home that blends spacious design with upscale finishes in every corner. Offering 5 bed, 4 bath, an abundance of thoughtfully designed living space, this home is ideal for families who want luxury and functionality. Main Floor Highlights include an expansive open-concept living room, dining area, and kitchen. The Chef's dream kitchen features a massive island, sleek countertops, ample cabinetry, and generous storage Perfect for entertaining or quiet nights in, with convenient access to the heated garage. The 2nd floor has a primary bedroom with vaulted ceiling, air conditioning, big windows, an ensuite with soaker tub & stand-alone shower. Three additional bedrooms, a full bath, a ginormous family room with a secret passage. (id:60626)
RE/MAX Action Realty Inc
305 185 175a Street
Surrey, British Columbia
Experience modern living at DOUGLAS GREEN LIVING in South Surrey! This Bright and spacious 3-bedroom, 2-bathroom CORNER UNIT offers 910 SQFT of stylish living space, featuring laminate flooring throughout and a private covered balcony!! The sleek kitchen boasts quartz countertops, soft-close cabinetry, a functional island, premium stainless steel appliances, and a gas range stove. Perfectly located within walking distance to schools and parks, with easy access to White Rock Beach, shopping, dining, daycare, public transit, Highway 99, and the U.S. border! This gorgeous home also includes A/C, TWO parking spaces, and a storage locker. Fantastic amenities include fully equipped fitness studio and HUGE amenity hall. Call today to make this home yours. (id:60626)
Real Broker B.c. Ltd.
Exp Realty
272 East 15th Street
Hamilton, Ontario
Where Luxury Meets Opportunity - A LEGAL DUPLEX Masterpiece! This isn't just a home - it's a bold, brilliant investment wrapped in designer finishes and timeless elegance. Featuring 3+2 bedrooms (with a main floor bedroom!), 3 full spa-inspired baths, and 2 stunning, brand-new kitchens with quartz counters, sleek backsplashes, and stainless steel appliances that shine. Every detail has been meticulously curated: two private laundries, separate basement entrance, new hopper egress window, and upgraded 1 water line. From top to bottom, it's all new - roof, windows, doors, A/C, plumbing, insulation, ESA-certified electrical, and more. Step outside to an entertainer's dream: a sprawling new deck, fresh sod, chic fencing, and a welcoming front porch. Park with ease on a brand-new 4-car asphalt driveway. Inside, experience luxury underfoot with waterproof flooring, upgraded trim, designer lighting, and flawless paint throughout. Live upstairs, rent below, or elevate your portfolio with double the income potential and zero compromises. (id:60626)
RE/MAX Escarpment Realty Inc.



