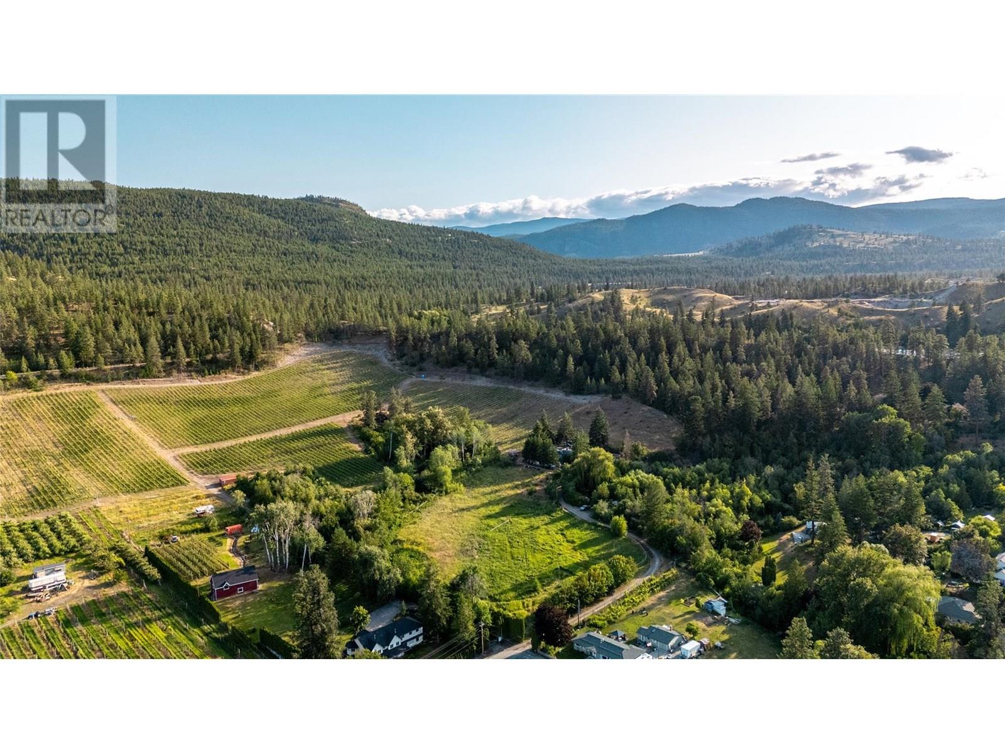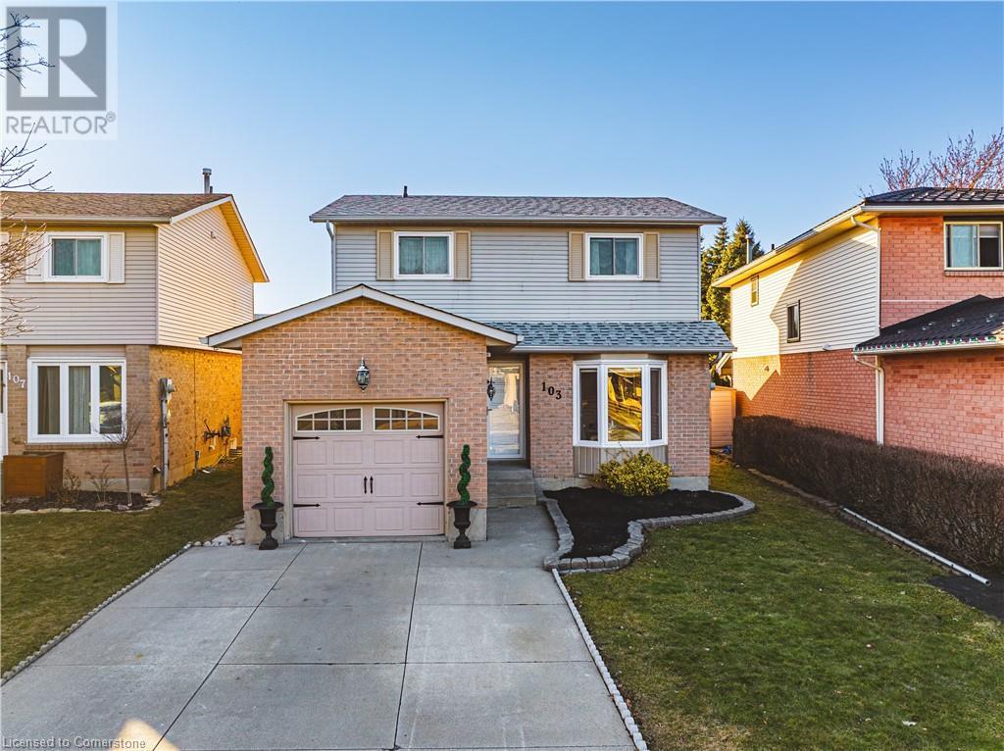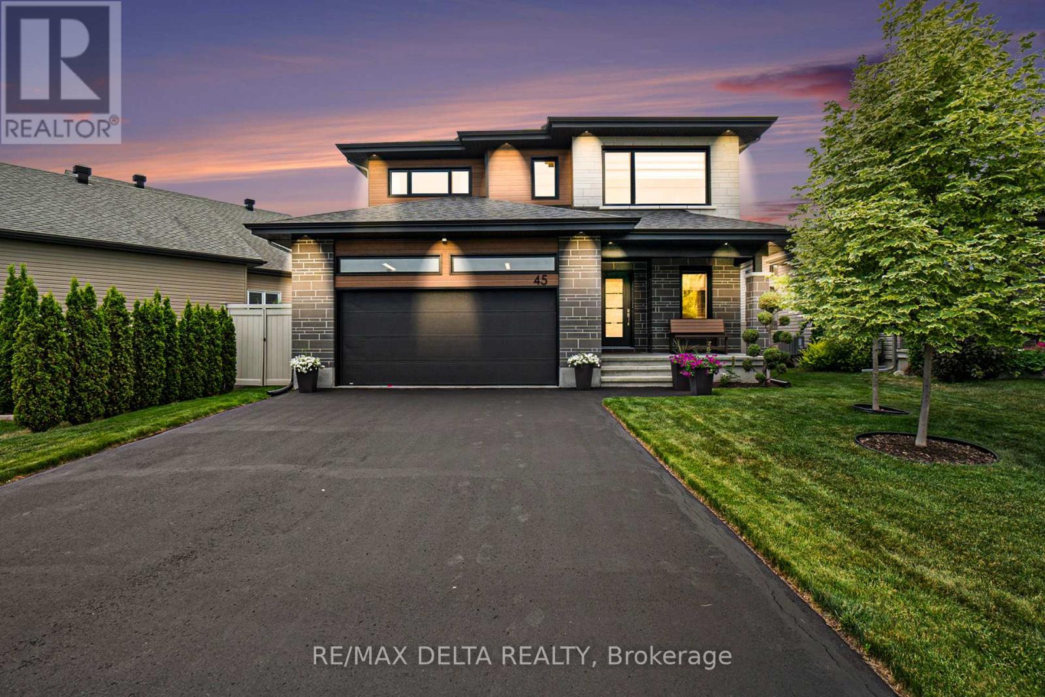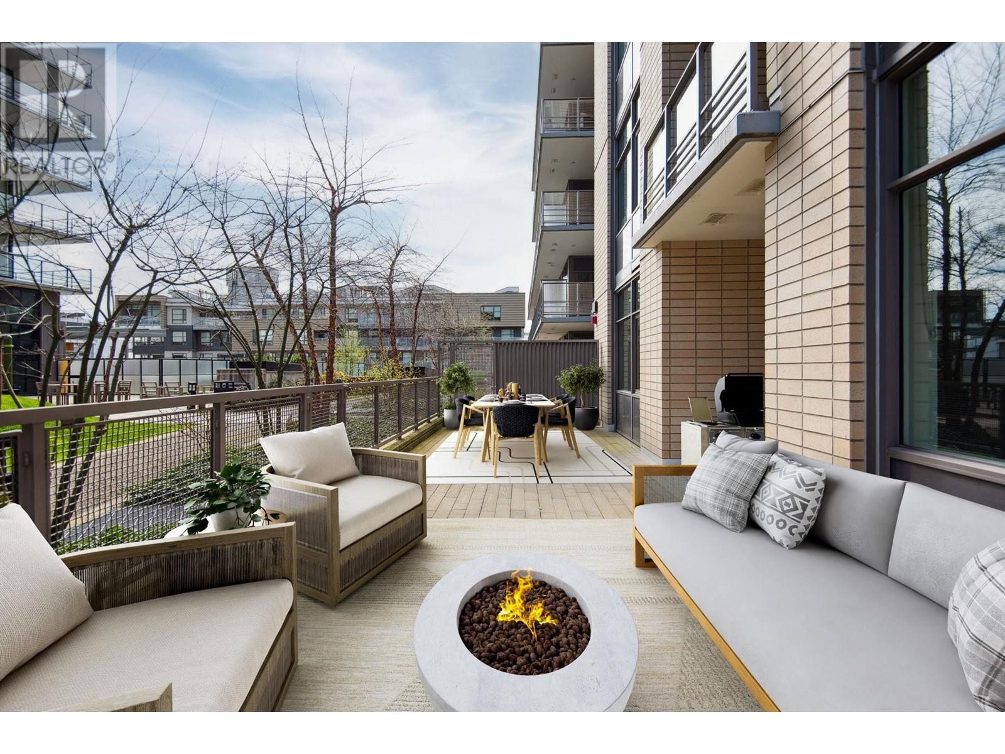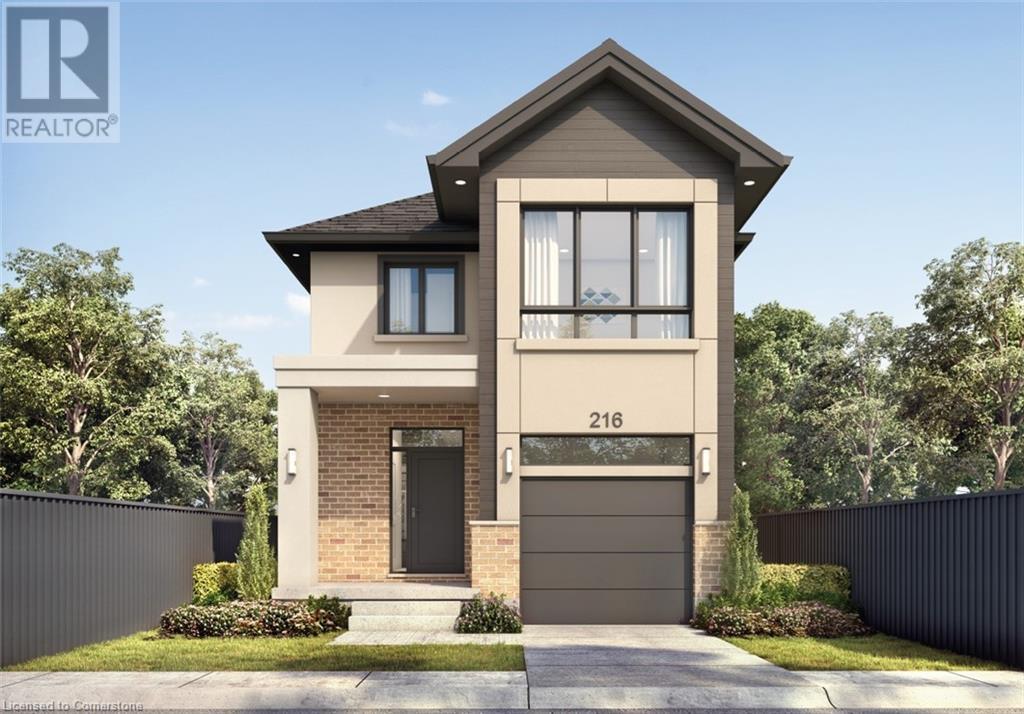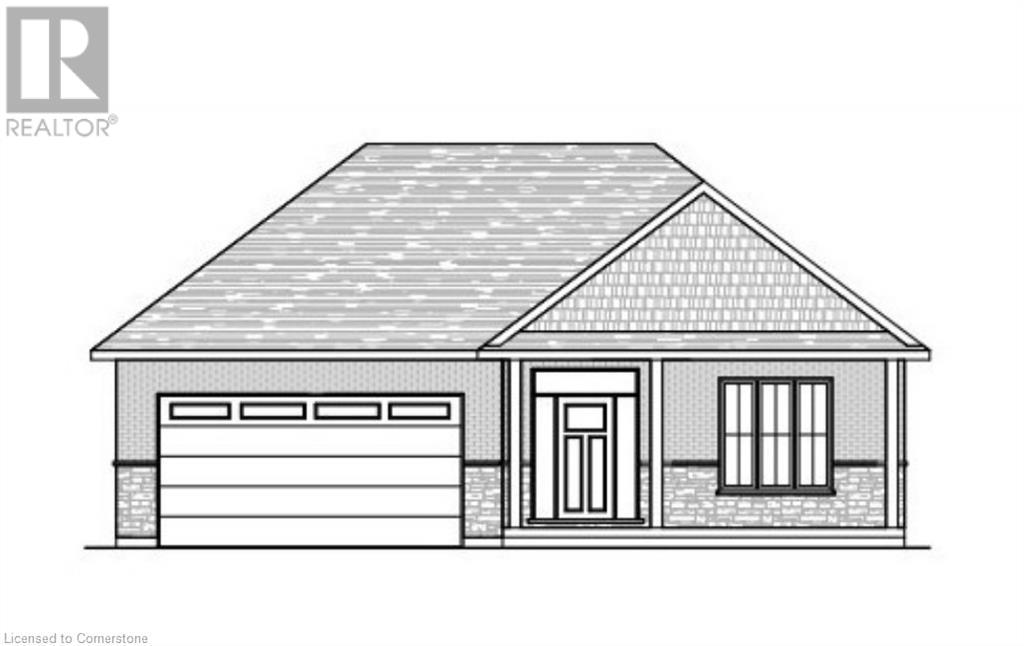3642 Earlston Cross
London South, Ontario
FABULOUS PRICE! IMMEDIATE POSSESSION AVAILABLE! Wonderful NEW Build -Located in the highly Sought After "MIDDLETON" subdivision! Attractive 2 Storey with Double Car Garage, 4 Bedrooms, 3.5 Bathrooms ( NOTE*** 3 FULL Bathrooms - TWO ENSUITES!) Approx. 2228 Sq FT- Open Concept Kitchen with Island Overlooking Great Room- Patio Doors Off Dinette- SECOND Level Features 4 Spacious Bedrooms- Primary Bedroom features Walk -in Closet and 3 PIECE Ensuite -Also- Guest Ensuite in Bedroom # 2 Convenient Second Level Laundry. Please Note**5 NEW Stainless Steel Appliances and WINDOW COVERINGS INCLUDED! Separate Side Entrance to Lower Level for future use if needed. GREAT SOUTH LOCATION! Close to Several Popular Amenities , Shopping, Schools, Restaurants. Easy Access to the 401 and 402! (id:60626)
Royal LePage Triland Realty
16109 Dale Meadows Road
Summerland, British Columbia
Welcome to a rare opportunity to own 4.94 acres in the beautiful Dale Meadows area. Backing onto crown land, this incredibly private property offers stunning valley views and endless potential. Once a thriving orchard and later used for cattle, the land features fertile, dark soil—ideal for a wide range of crops, as confirmed by local farmer. Fully fenced and cross-fenced with irrigation in place, it’s perfectly suited for horses, cattle, or other agricultural uses. A natural spring adds to the property's appeal. The existing farmhouse contributes little value and is currently tenanted. You can choose to renovate or build your dream home and take full advantage of the peaceful setting. Acreages of this size and location are exceptionally rare. Come walk the land to truly appreciate its beauty and take in the remarkable views. Showings by appointment only, to first see the property and the home can be viewed if required on a second showing. Contact the listing Realtor for more details or to book a private viewing. (id:60626)
RE/MAX Orchard Country
103 Broughton Avenue
Hamilton, Ontario
Welcome to beautiful Broughton, a lovely and highly sought-after neighbourhood in the Hamilton Mountain. Close to parks, hwy, great schools, shops, and all the amenities you need. This gorgeous house has great curb appeal, large concrete driveway, attached garage, wonderful neighbours, a place you will be proud to call home! When you enter inside, you are immediately impressed with the high-end large tiles and hardwood flooring throughout, given you a sense of elegance and sleek modern living. You will find a welcoming living room and formal dining room that flows together perfect for entertaining guests. The real showstopper is the breathtaking kitchen with fabulous glossy cabinets, granite countertops, a beautiful island and high-end appliances. The family room gives you sense of sophistication with its modern design, upgraded staircase, cozy fireplace, large windows and a sliding door to give you lots of natural light and flow to the backyard. Entertain guests with the large and clean set up backyard with an upgraded fence. Upstairs you will find three great sized bedrooms and a luxurious bathroom that looks like it is from a magazine. In the lower level, you get to enjoy a large rec room, another bedroom and another beautifully renovated bathroom and large laundry room. This house has been completely renovated top to bottom with amazing workmanship and high-end finishes throughout. Roof, windows, furnace, AC, flooring, pot lights, kitchen, bathrooms, trim, doors, everything been done for you. (id:60626)
RE/MAX Escarpment Realty Inc.
103 Broughton Avenue
Hamilton, Ontario
Welcome to beautiful Broughton, a lovely and highly sought-after neighbourhood in the Hamilton Mountain. Close to parks, hwy, great schools, shops, and all the amenities you need. This gorgeous house has great curb appeal, large concrete driveway, attached garage, wonderful neighbours, a place you will be proud to call home! When you enter inside, you are immediately impressed with the high-end large tiles and hardwood flooring throughout, given you a sense of elegance and sleek modern living. You will find a welcoming living room and formal dining room that flows together perfect for entertaining guests. The real showstopper is the breathtaking kitchen with fabulous glossy cabinets, granite countertops, a beautiful island and high-end appliances. The family room gives you sense of sophistication with its modern design, upgraded staircase, cozy fireplace, large windows and a sliding door to give you lots of natural light and flow to the backyard. Entertain guests with the large and clean set up backyard with an upgraded fence. Upstairs you will find three great sized bedrooms and a luxurious bathroom that looks like it is from a magazine. In the lower level, you get to enjoy a large rec room, another bedroom and another beautifully renovated bathroom and large laundry room. This house has been completely renovated top to bottom with amazing workmanship and high-end finishes throughout. Roof, windows, furnace, AC, flooring, pot lights, kitchen, bathrooms, trim, doors, everything been done for you, book a viewing today and fall in love! (id:60626)
RE/MAX Escarpment Realty Inc.
45 Granite Street
Clarence-Rockland, Ontario
Welcome to your dream home in the heart of Rockland! This stunning custom-built home sits on an oversized 50-ft lot in one of the area's most desirable neighborhoods. Meticulously upgraded with impeccable attention to detail, this 3-bedroom + loft home is 100% move-in ready. The spacious loft can easily be converted into a 4th upstairs bedroom, offering flexibility for your family's needs. Step inside and fall in love with the luxurious finishes: rich hardwood and porcelain flooring throughout, coveted ceilings in the living room and primary bedroom, pot lights, and upgraded lighting that adds warmth and style to every space. The chefs kitchen is a true showstopper, featuring quartz countertops, an oversized island, and premium finishes that make entertaining a breeze. The professionally finished basement includes a stylish 2-piece bath (with a shower rough-in and sauna hookup ready to go!) and offers incredible potential to be converted into an in-law suite. With large windows and plenty of space, it could easily accommodate additional bedrooms, perfect for a growing family or multigenerational living. The oversized garage is just as impressive, spacious enough to fit a full-size truck and equipped with a floor drain and an electric vehicle plug-in, ready for both rugged and eco-friendly lifestyles. Outside, the fully landscaped backyard is your private oasis. Enjoy a covered 12x12 deck with privacy screens, a heated saltwater pool, a custom gazebo with Arctic Spa hot tub, a spacious shed for all your storage needs and a natural gas BBQ hookup, perfect for summer grilling! This home is not just beautiful its functional, luxurious, and ready for you to move in and enjoy. Prepare to be impressed the moment you walk through the door! (id:60626)
RE/MAX Delta Realty
259 Eventide Way
Kingston, Ontario
Welcome to Riverview Shores from CaraCo, a private enclave of new homes nestled along the shores of the Great Cataraqui River. The Chelsea, from CaraCo, a Cataraqui Series home offers 2,440 sq/ft of finished living space, 4 bedrooms, 3.5 baths, finished basement and an open-concept design with ceramic tile, hardwood flooring, gas fireplace and 9ft wall height on the main floor. The kitchen features quartz countertops, a large centre island, pot lighting, a built-in microwave, and a walk-in corner pantry. Upstairs are 4 bedrooms, including a primary bedroom with walk-in closet and a 3-piece ensuite bathroom with tiled shower. Additional highlights include a 2nd floor laundry, a high-efficiency furnace, an HRV system, quartz countertops in all bathrooms, and a finished basement with 9ft wall height, large rec room and 3-piece bathroom. Ideally located in our newest community, Riverview Shores; just steps to brand new neighbourhood park and close to schools, downtown, CFB and all east end amenities. Make this home your own with an included $10,000 Design Centre Bonus! (id:60626)
RE/MAX Rise Executives
200 Highway 8
Hamilton, Ontario
Unique opportunity to own well known old country Church, circa 1879, in beautiful West Flamborough, just above Dundas. Full of character. Very well maintained. Approx 3190 sq ft including Church upstairs & parish/banquet hall below. Walkout from banquet room & Church to rear with lots of parking. Church is approx 44 ft x 29 ft with beautiful 22 ft high ceilings. Windows are currently covered but may have some coloured glass. Banquet hall is approx 29 ft x 26 ft with open kitchen of approx 12.5 ft x 10 ft. 2 natural gas furnaces. Quick access to Dundas & over to Hwy 6 to 403 for Toronto & Niagara. Scenic drive into Ancaster including Costco & big box stores & Brantford. Seller may hold some financing to qualified Buyer. Enjoy being a part of history! Truly a pleasure to view! (id:60626)
Realty Network
200 Highway 8
Hamilton, Ontario
Unique opportunity to own well known old country Church, circa 1879, in beautiful West Flamborough, just above Dundas. Full of character. Very well maintained. Approx 3190 sq ft including Church upstairs & parish/banquet hall below. Walkout from banquet room & Church to rear with lots of parking. Church is approx 44 ft x 29 ft with beautiful 22 ft high ceilings. Windows are currently covered but may have some coloured glass. Banquet hall is approx 29 ft x 26 ft with open kitchen of approx 12.5 ft x 10 ft. 2 natural gas furnaces. Quick access to Dundas & over to Hwy 6 to 403 for Toronto & Niagara. Scenic drive into Ancaster including Costco & big box stores & Brantford. Seller may hold some financing to qualified Buyer. Enjoy being a part of history! Truly a pleasure to view! (id:60626)
Realty Network
217 3451 Sawmill Crescent
Vancouver, British Columbia
Bright, spacious & thoughtfully designed, this modern 2 BED 2 BATH + FLEX offers east-facing views into the resident courtyard & a HUGE RARE 463 SF private PATIO-PERFECT for morning coffees, afternoon lounging & summer night bbq's. Enjoy a gourmet kitchen with JennAir gas cooktop, full size fridge & polished stone counters. Large windows & 9' ceilings flood the home with natural light. Stay comfortable year-round with AirCon & Nest control & relax in your luxurious spa-inspired bathrooms. Amenities include party rooms, guest suites, study room & access to CLUB CENTRAL´s 14,000 SF fitness centre, indoor pool, hot tub, sauna/steam, kids´ room, squash/basketball courts & more. Come join this vibrant River District neighbourhood today! 1 Parking 1 Locker. Some photos virtually staged. (id:60626)
Rennie & Associates Realty Ltd.
1719 - 15 Northtown Way
Toronto, Ontario
Welcome to this stunning and spacious corner unit featuring 2 bedrooms plus a versatile den, offering an abundance of natural light and a well-thought-out layout that combines comfort with modern style. A highlight of this unit is the rare inclusion of two parking spots, an invaluable perk in the city! All utilities, heat, water, and hydro are included, ensuring a hassle-free lifestyle and simplified budgeting. Step out onto the quiet, east-facing open balcony, where you can savor your morning coffee while enjoying serene views bathed in daylight. Unlike other units, this one does not face the bustling Yonge Street, providing you with a peaceful retreat. The building offers exceptional amenities, including an indoor pool for year-round relaxation and outdoor tennis courts to keep you active and engaged. Convenience is at your doorstep, with underground access to Metro grocery store for effortless shopping. Finch subway station is just minutes away, making commuting and exploring the city a breeze. Located in a vibrant North York neighborhood, this condo provides the perfect combination of luxury, practicality, and an active urban lifestyle. Dont miss the opportunity to call this remarkable space your own! **Included** Stainless Steel: Fridge, LG stove, Bosch Dishwasher & Microwave. Engineered hardwood floors (2019). Washer & Dryer (2024). Locker and TWO underground parking spots located near elevator. All existing window coverings and light fixtures. (id:60626)
Royal LePage Terrequity Realty
464 Green Gate Boulevard
Cambridge, Ontario
MOFFAT CREEK - Discover your dream home in the highly desirable Moffat Creek community. These stunning detached homes offer 4 and 3-bedroom models, 2.5 bathrooms, and an ideal blend of contemporary design and everyday practicality. Step inside this Lotus A model offering an open-concept, carpet-free main floor with soaring 9-foot ceilings, creating an inviting, light-filled space. The chef-inspired kitchen features quartz countertops, a spacious island with an extended bar, ample storage for all your culinary needs, and a walkout. Upstairs, the primary suite is a private oasis, complete with a spacious walk-in closet and a luxurious 3pc ensuite. Thoughtfully designed, the second floor also includes the convenience of upstairs laundry to simplify your daily routine. Enjoy the perfect balance of peaceful living and urban convenience. Tucked in a community next to an undeveloped forest, offering access to scenic walking trails and tranquil green spaces, providing a serene escape from the everyday hustle. With incredible standard finishes and exceptional craftsmanship from trusted builder Ridgeview Homes—Waterloo Region's Home Builder of 2020-2021—this is modern living at its best. Located in a desirable growing family-friendly neighbourhood in East Galt, steps to Green Gate Park, close to schools & Valens Lake Conservation Area. Only a 4-minute drive to Highway 8 & 11 minutes to Highway 401. **Lot premiums are in addition to, if applicable – please see attached price sheet* (id:60626)
RE/MAX Twin City Faisal Susiwala Realty
51 Judd Drive
Simcoe, Ontario
Discover Your Dream Home at 51 Judd Drive, Simcoe. Step into style and comfort with this to-be-built 1,680 sq. ft. modern bungalow in a sought-after Simcoe neighbourhood. Perfectly positioned close to schools, shopping, dining, and all the amenities the town has to offer, this home combines convenience with contemporary design. From the oversized double garage with 16' Doors, enter through a practical mud/laundry room that opens into a welcoming foyer. Inside, 9-foot ceilings throughout — and a striking 10-foot tray ceiling in the Great Room. The open-concept main floor includes a bright living area and a beautifully laid-out kitchen, ideal for entertaining. With three generous bedrooms, including a primary suite featuring a tiled glass-door shower in the ensuite, this home is designed for modern living. As a pre-construction opportunity, buyers can enjoy the exciting chance to personalize their new home with quality allowances for cabinetry, countertops, flooring, ensuite tile, plumbing and light fixtures, paint colours, and even the front door design. Enjoy the outdoors from both the covered front porch and rear patio and appreciate the lasting curb appeal of the brick and stone exterior. Don't miss this opportunity to create the home you've always wanted — call today to begin your journey to 51 Judd Drive! (id:60626)
RE/MAX Erie Shores Realty Inc. Brokerage


