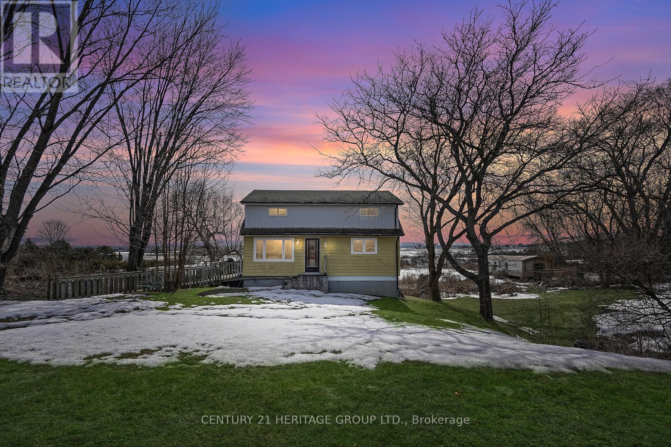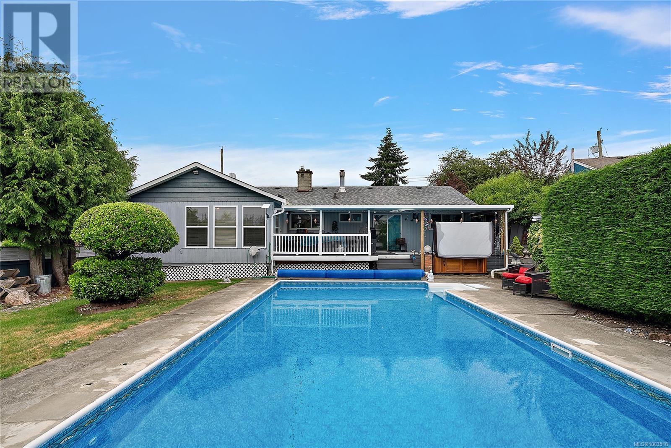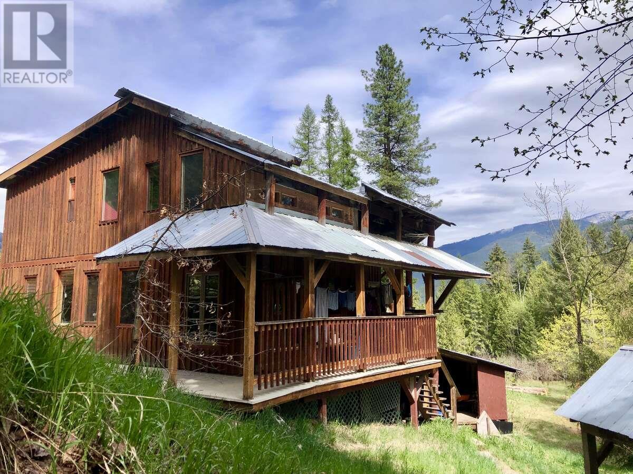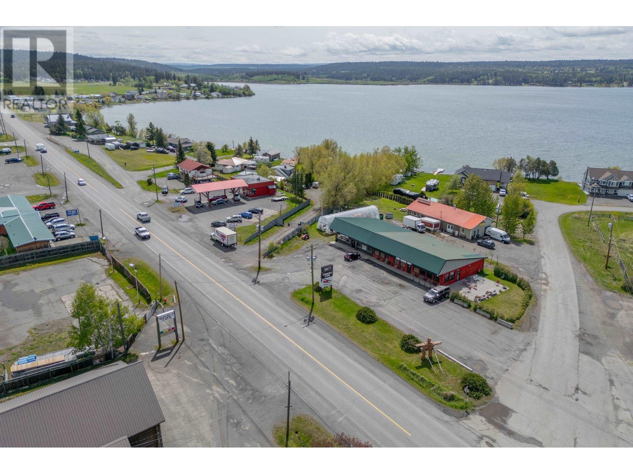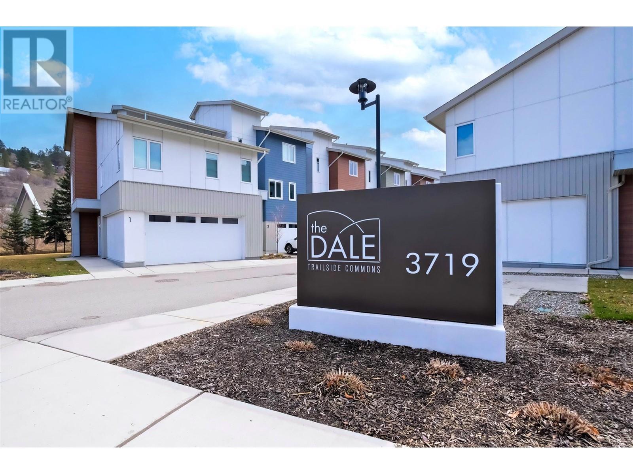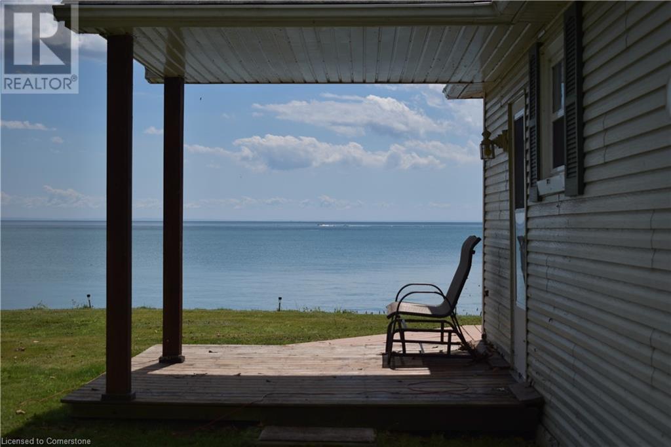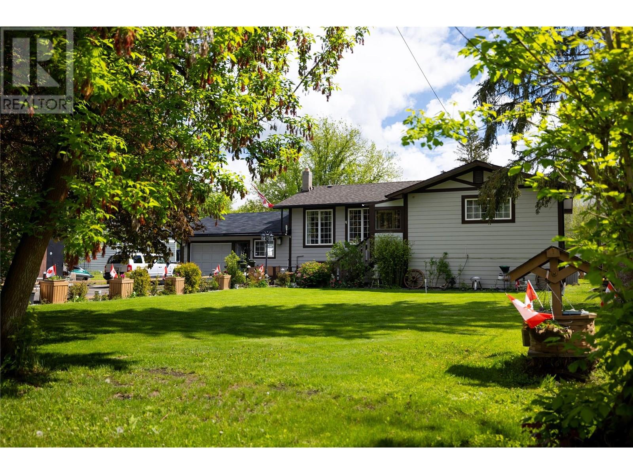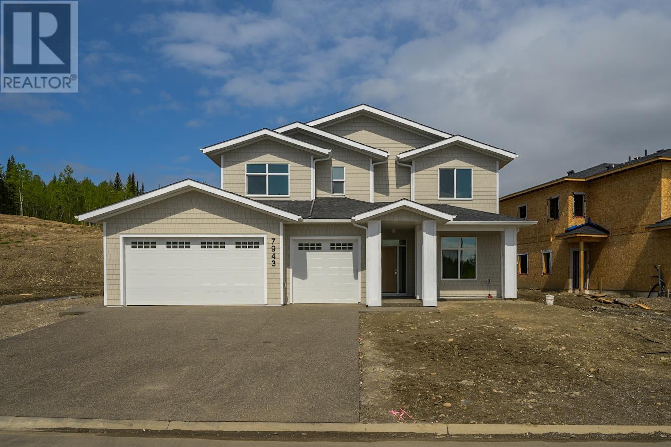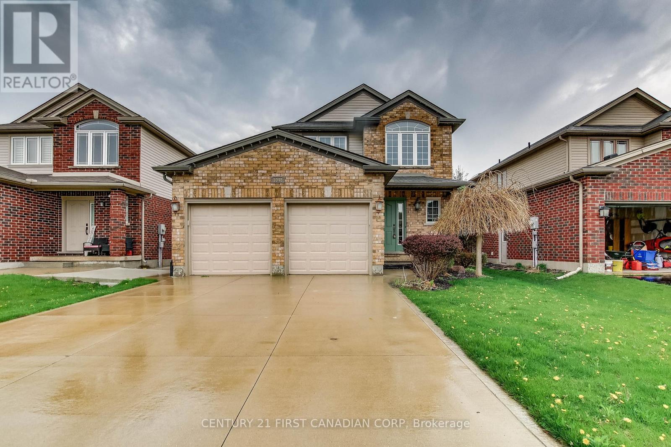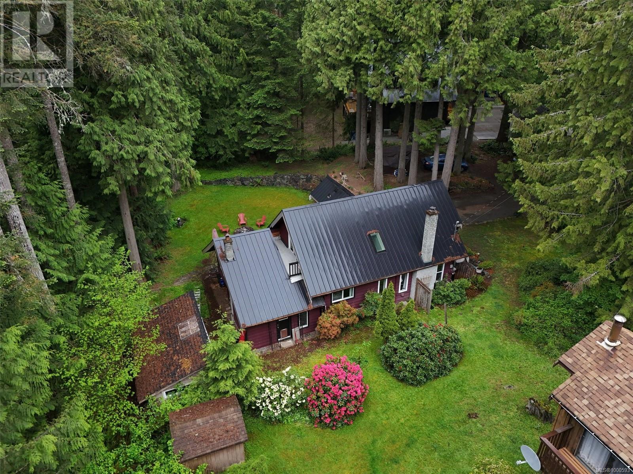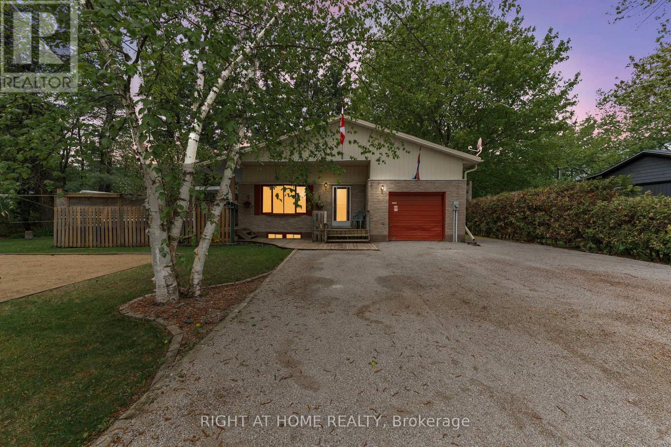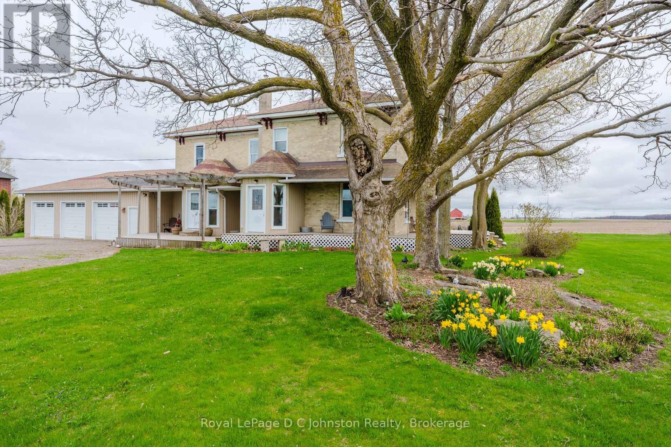963 Canal Road
Bradford West Gwillimbury, Ontario
963 Canal Rd Country Living with Scenic Canal Views Escape to tranquility on this stunning 1.7-acre property featuring a spacious 4+1 bedroom home with picturesque canal views. The finished walkout basement boasts a large rec room, an extra bedroom, and plenty of storage, making it perfect for extended family or entertaining. The main floor offers two generous bedrooms, including one with a walk-in closet, and a full bath. Upstairs, you'll find two additional oversized bedrooms, including a master retreat with double closets and serene canal views, plus a 4-piece bath for added convenience. This home is equipped with 200-amp service, a roof updated in 2010 with a 50-year warranty, and a basement refresh completed between 2014-2019. Enjoy the beauty of nature while being just minutes from local amenities and Highway 400. Bonus 40-ft container on-site for extra storage. Don't miss out on this rare opportunity for peaceful country living with modern conveniences! (id:60626)
Century 21 Heritage Group Ltd.
1573 Charlotte St
Crofton, British Columbia
Welcome to this delightful 4-bedroom, 2-bathroom ranch-style home offering 1,700 sq ft of comfortable living in the heart of Crofton — a coastal gem known for its small-town charm and scenic beauty. This special property can be your private outdoor oasis to enjoy summer fun in your in-ground heated swimming pool, a new 9 person hot tub, and low-maintenance, fully fenced yard. Whether you're entertaining guests or enjoying a quiet afternoon, this backyard retreat is perfect. Bonus features include alley access, a garden shed, irrigation system, and plenty of room to relax poolside. The spacious, cozy interior has a warm and inviting layout featuring:A formal living room with cozy fireplace .A separate dining area, bright updated kitchen,generously sized family room — ideal for gatherings or quiet evenings This home comes equipped with:energy-efficient heat pump, vinyl thermal windows, built-in vacuum system Nestled in a peaceful neighborhood, you're just minutes from Saltspring Island ferries, walking trails, and the Crofton seawalk. Discover the joys of coastal living with easy access to nature, community amenities, and recreational activities. Crofton, BC – where lifestyle and location meet. (id:60626)
Coldwell Banker Oceanside Real Estate
6119 Slocan River Road
Appledale, British Columbia
For more information, please click Brochure button. Private forested 10 acre parcel perched above the Slocan River. Cozy 3 bedroom country home with wood stove and wood floors throughout, full basement, workshop, studio, sauna and barn. Apple orchard and several nut trees. Besides the main home is a new building close to lock up. Development possibilities are endless. Property is walking distance to Winlaw Elementary School, nature park, 2 restaurants, a gas station, post office, grocery store and apothecary. There is a beautiful rail trail along the river to walk, ski or ride your bike. Nelson and Castlegar are just a 50km drive. The Slocan Valley is one of the most beautiful pristine places in the world. Don't miss out on this great opportunity to own a little piece of paradise. (id:60626)
Easy List Realty
4842 Hamilton Road
Lac La Hache, British Columbia
Commercial Opportunity in the Heart of the Cariboo! Here’s your chance to invest in a fully serviced commercial property located just off Highway 97 in the picturesque lakeside community of Lac La Hache—a vibrant hub along BC’s historic Gold Rush Trail. This attractive commercial strip mall is brimming with potential, whether you're an investor looking for stable returns or an entrepreneurial couple seeking a work-live lifestyle. Property Highlights • 4,278 square feet of commercial space • Full community services: water, sewer, and natural gas • A long-term cannabis retail tenant, managed and leased by the Williams Lake Indian Band • A licensed pub and bar that draws both locals and travellers • A pizza and coffee shop successfully operated by the Seller for over 25 years • A 1-bedroom apartment, perfect for a manager or rental income • Excellent parking and highway exposure. Whether you’re interested in leasing out all the units for steady cash flow, or running a family business here you have it all! (id:60626)
RE/MAX Nyda Realty (Agassiz)
3719 Woodsdale Road Unit# 4
Lake Country, British Columbia
Welcome to your future home—a stunning, bright, and spacious 3-bedroom, 4-bathroom townhome built in 2020. Nestled in a quiet neighborhood, this gem offers the perfect blend of luxury, functionality, and charm for every chapter of your life. Exceptional Features You’ll Love: -ROOFTOP PATIO: Enjoy spectacular views from your private rooftop retreat, already hot tub-ready for ultimate relaxation under the stars. -FLEXIBLE LIVING SPACE: An extra family room with its own bathroom—ideal for guests, a dedicated home gym, or the office of your dreams. -MODERN FINISHES: Sleek, contemporary design throughout the home, crafted with care for modern lifestyles. -OUTDOOR LIVING AT ITS BEST: Start your mornings with a coffee on the patio off the kitchen, or embrace the outdoors in your private garden and yard space, complete with a fenced-in area—perfect for pets or kids to play safely. OTHER FEATURES: -Gas stove-Double car garage-Large kitchen island-Spacious dining room-bright and sunny home! (id:60626)
Royal LePage Kelowna
3 Horseshoe Bay Road
Dunnville, Ontario
Wonderful Lake Erie waterfront property with concrete break-wall. Cozy 3 bedroom 1 bathroom cottage located on a large 80 x 257 lot. Full sized septic system installed 2012. 2015 cottage roof shingled, block/pier foundation repointed, and drainage system install to ensure no water under cottage, 24’x24’ garage built in 2015 and features a front porch with two doors, one leading to the games room/extra sleeping area and 3 piece bathroom. The other to the beverage fridge and storage area that is big enough for your car, lake toys and things. A 10x10 shed has a small loft and provides plenty of storage. Room sizes are appox. Sqft of cottage is outside measurement. Short drive to Dunnville, which is known for its summer hospitality. This little piece of paradise has been in the family for generations and has been well cared for and loved. This summer make some great family memories, as everything is included, lake toys, canoe, lawnmower, lawn maintenance equipment, furniture, kitchen appliances, utensils, and a BBQ. This is an opportunity to have a completely turn-key cottage. Great potential for summer rental. (id:60626)
Realty Network
170 Whitevale Road
Lumby, British Columbia
Welcome to 170 Whitevale. A 1 ACRE mega yard thats big enough to handle your ideas! Maybe ideas like a garage, or a pool or large gardens are on your bucket list! Need parking for your vehicles, RV and trailers? Done. At the heart of this stunning property lies a spaciously renovated 2560 sql/ft, 5 bed, 2 bath home with a 1 or 2 bed suite. Something ready for big family a tenant or maybe the bed n breakfast lifestyle? From the house, head out to the massive 30'x35' multi-tiered deck for a variety of options in sun or shade to enjoy summer. This home was updated approximately 8 years ago. Updates like Hardie board, vinyl windows, roof, 1"" foam board insulation was added to the exterior for improved R value and timeless styling cues. Inside, custom tile & hardwood flooring runs the living, kitchen, bath and dining areas. With 4 bedrooms on the main level, you can keep an eye on little ones, have office space, or make them into what you need. Ample kitchen counters and cabinets aid the chef! Downstairs flooring was done in 2022. Furnace & A/C done in 2022. The downstairs is a GREAT room at 18' x 25'. The suite is cozy and versatile. The 22 x 26' Garage could be a double garage or keep it as a big single with a place for a workshop. Enjoy the plum, pear, apple and cherry trees this year! Make use of the standalone covered pergola patio and be surrounded by green tranquility. Pride of Ownership is evident here and now it is yours. Welcome Home! (id:60626)
3 Percent Realty Inc.
7943 Southridge Avenue
Prince George, British Columbia
This stunning brand-new modern home features a spacious triple car garage, open-concept layout, and high-end finishes throughout. The main floor offers a sleek kitchen with a large island, quartz countertops, 3 spacious bedrooms, and 2 full bathrooms. On the ground level, you’ll find a legal two-bedroom walkout suite with its own laundry and private entrance, plus a separate guest suite with an ensuite—ideal for visitors or accessible living. Additional highlights include an exposed aggregate driveway, Lifebreath system, RV parking, and a prime location just steps from Southridge Elementary and local amenities. You won’t want to miss this one—especially with GST included! (id:60626)
Exp Realty
1048 Silverfox Drive
London North, Ontario
Welcome to this freshly updated 2-storey stunner in the highly sought-after Foxfield community! This RARE FIND featuring 3 spacious bedrooms, 3.5 bathrooms, and a fully finished basement, this home is move-in ready with fresh paint throughout and brand-new flooring that elevates every room. Enjoy great curb appeal with a concrete driveway, no sidewalk, and parking for 4 vehicles. Step inside to a soaring 2-storey foyer, gleaming hardwood and ceramic flooring, and a smart functional layout. This spacious kitchen features granite countertops, a tile backsplash, breakfast bar, and opens to a formal dining room with decorative columns and access to a private concrete patio. Perfect for entertaining! You'll also appreciate the stainless steel appliances that are included with the home. You can relax in the bright, inviting family room with a cozy gas fireplace. Upstairs, the open hallway overlooks the main entrance and leads to a generous primary suite with a walk-in closet and an ensuite bath. The fully finished basement adds incredible value with a large rec/playroom, built-in wall units, a second fireplace, and a full 3-piece bathroom. Outside, enjoy the fenced backyard with an above ground pool ideal for kids and summer BBQs. Washer and dryer units are also included for your convenience. All this just minutes from parks, great schools, shopping at the Walmart Power Centre, restaurants, banks, medical facilities, and the aquatic centre. This home shows like a 10+ and won't last long, book your private tour today! (id:60626)
Century 21 First Canadian Corp
2680 Sunny Glades Lane
Shawnigan Lake, British Columbia
Does life get any sunnier or gladdier than this?! Your charming three-bed, two-bath home stands on a quarter-acre of forested property. Only four houses share peaceful Sunny Glades Lane, just a short walk from Worthington Road Community Park’s trails, beach access, and playground. The house epitomizes west coast coziness. Its ingenious layout provides options for a rec room, office space, and flexible loft area. Other features include overheight ceilings; Juliet patios for the upper bedrooms; wraparound porch with french doors; stylish, contemporary kitchen; wood-burning fireplace with stone surround; and spacious, level backyard with firepit and mature trees. The north end of Shawnigan Lake gives you a rugged, wilderness experience but with restaurants, grocery stores, and leisure activities within a short drive. With that mix of privacy and convenience, plus major infrastructure projects on the way, Vancouver Island’s “lake country” is set to see strong growth in the years ahead. (id:60626)
Coldwell Banker Oceanside Real Estate
3500 Baldwick Lane
Springwater, Ontario
Unique 4-Level Backsplit Family Home with Pool, Privacy & More!Welcome to a truly rare find! This spacious 4-level backsplit offers far more than meets the eye with a layout that just keeps going and going. Perfect for growing families, the home features generous living areas, a cozy wood-burning fireplace, and the kind of privacy you don't often find in today's market.Step outside to your own private retreat complete with an inground pool, volleyball court/Ice rink, and ample space for entertaining or relaxing. Whether hosting summer gatherings or enjoying quiet evenings, this backyard has it all.Inside, the home boasts solid bones and a versatile layout. While some cosmetic updates will truly make it shine, the potential here is undeniable. Create the dream home your family deserves in a neighborhood where homes like this rarely become available.Don't miss the chance to make this deceivingly large and full-of-character house your forever home! (id:60626)
Right At Home Realty
3622 Highway 21
Kincardine, Ontario
Convenient country living awaits at this stunning Underwood property, ideally located between Kincardine and Saugeen Shores, and just minutes from Bruce Power. Set on a beautifully landscaped 2.25-acre lot and set back from the road for added privacy, this grand two-storey century home offers approximately 2,700 square feet of meticulously maintained living space.The home features four spacious bedrooms, 2.5 baths, and an oversized living room with hardwood floors, beverage bar and abundant natural light. A gathering area connects the eat-in kitchen, formal dining room and outdoor areas - perfect for entertaining. The kitchen is beautifully appointed with solid surface countertops, stone floor, a breakfast bar, and all appliances included.The luxurious primary retreat boasts a spa-inspired ensuite with a glass-enclosed shower, complete with multiple jets and a built-in steam system, plus a bonus area ideal for a home gym or private sitting room with private balcony overlooking the peaceful countryside. Additional main floor highlights include a bright home office with fabulous windows and two front entrance foyers. Step outside to enjoy the inviting wraparound front porch, an expansive armour stone-accented deck, and a hot tub - perfect for both relaxation and entertaining. Practical features include a three-car attached garage, ample outdoor parking, forced air oil heating, a drilled well, and a recently serviced septic system.With the added benefit of commercial zoning potential, this exceptional property offers the perfect blend of charm, function, and future opportunity. (id:60626)
Royal LePage D C Johnston Realty

