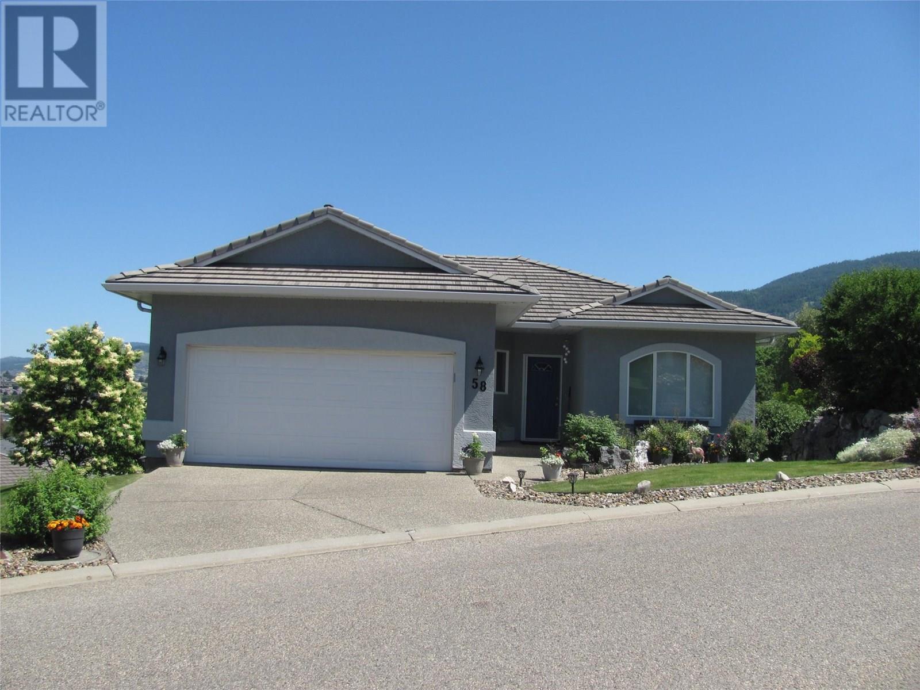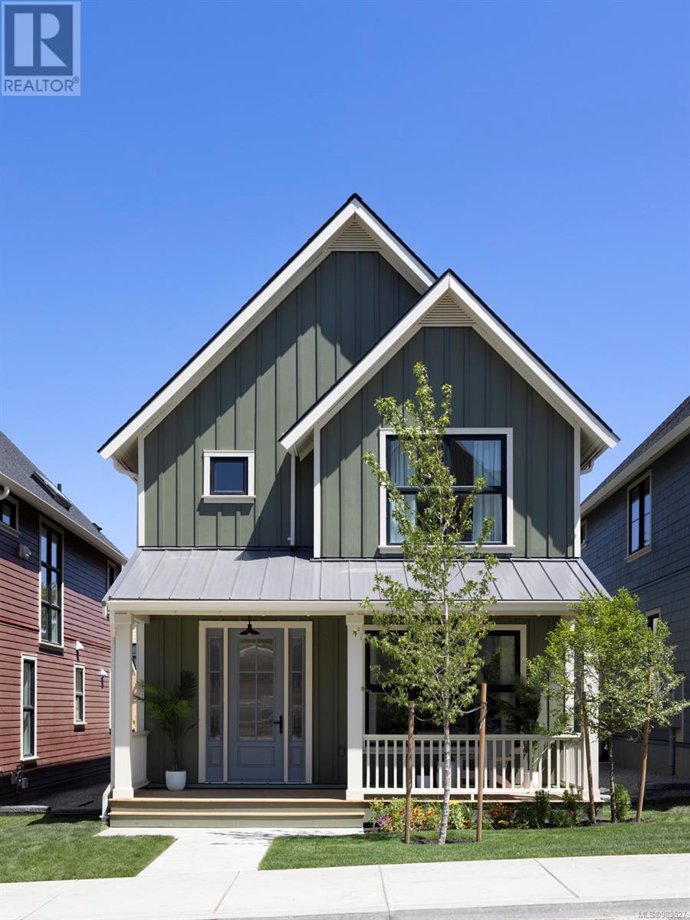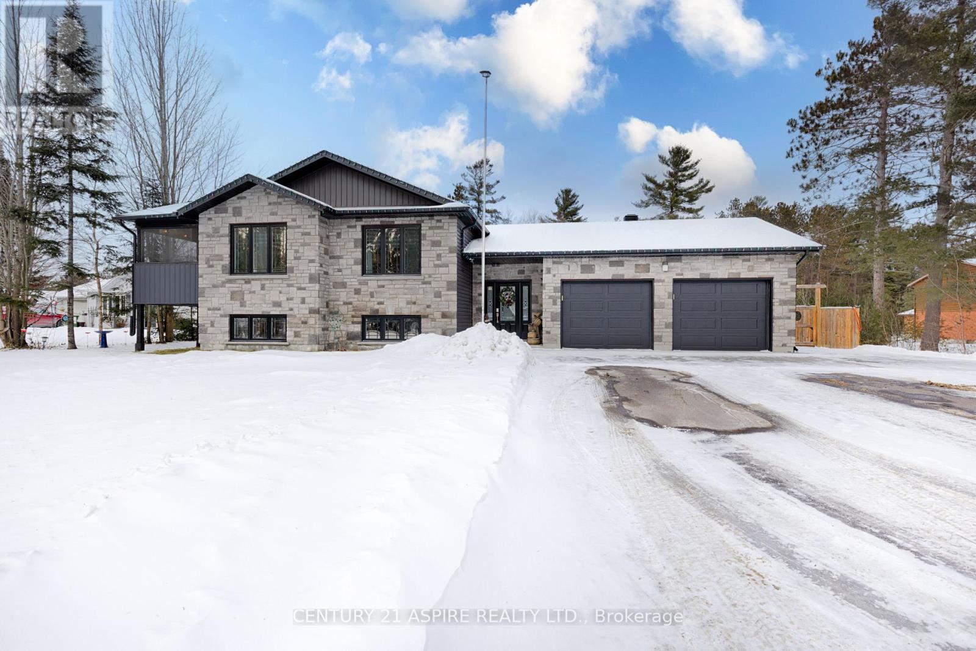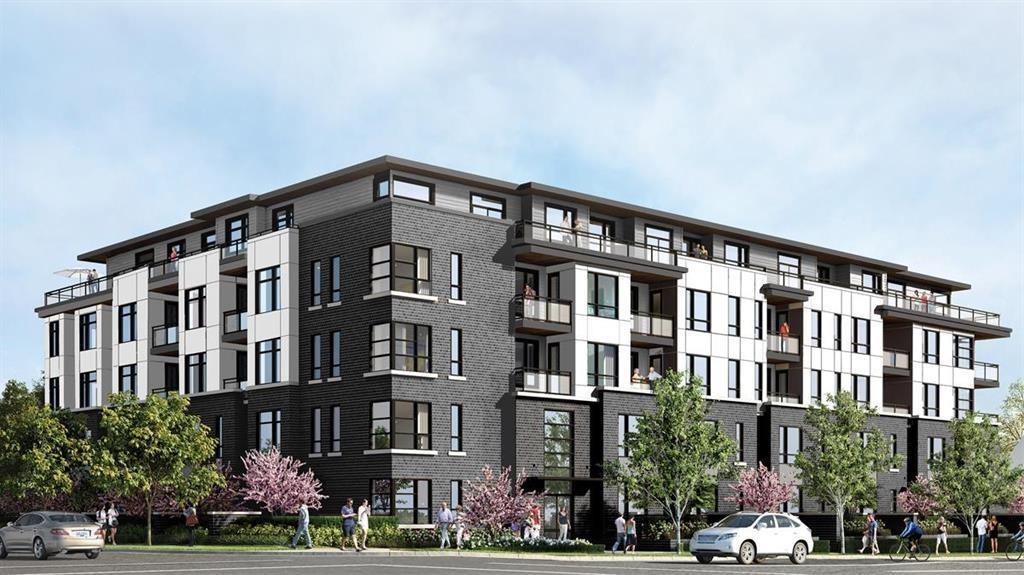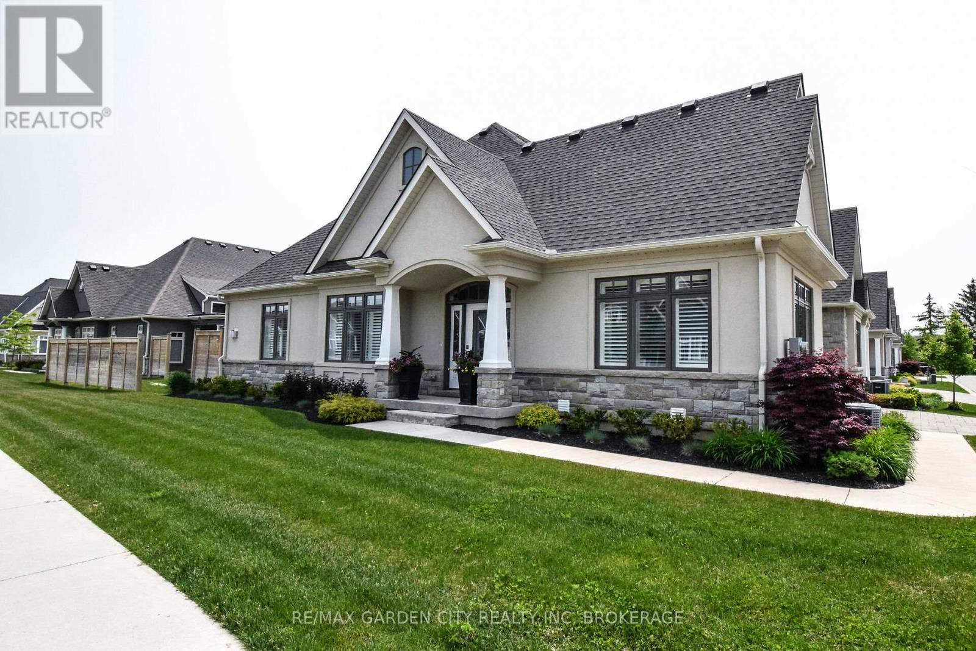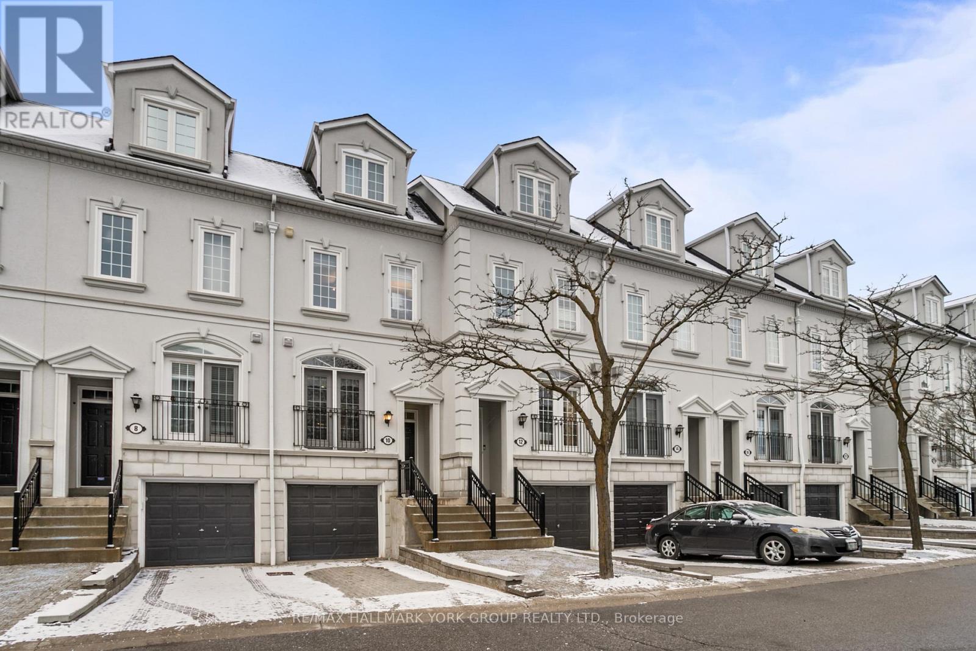124 Sarsons Road Unit# 58
Vernon, British Columbia
Solid home in sought-after Quail Run gated adult community. This Rancher style home with full walk out basement is immaculate. The main level open concept is bright, airy and great for entertaining. Enjoy the views of the city, the valley and mountains from almost every room. The living room has a gas fireplace and access to the balcony which is partially enclosed. Also on the main level you will find the primary bedroom w/ ensuite bath, 2nd bedroom, main bathroom, laundry/mud room and access to the attached double garage. The lower level is partially finished with 1 more bed, another full bath and spacious family room. The unfinished portion has been used in the past as a workshop, hobby room but could easily be finished to add +/- 500 sqft. Everyone wants to live here and homes at Quail Run are hard to come by. The low strata fees make it very attractive and proximity to all amenities, shopping, golf and more make it very convenient! (id:60626)
Royal LePage Downtown Realty
2170 Church Rd
Sooke, British Columbia
IMPROVED Price! Discover Wadams Farm—Sooke’s newest intentional community of West Coast farmhouse-style homes, designed for connection, comfort, and timeless style. Located in the heart of Sooke, these thoughtfully crafted homes feature covered front porches, perfect for relaxing and engaging with neighbours. Inside, enjoy premium finishes including Fisher & Paykel appliances, quartz countertops, and soft-close illuminated cabinetry. Spa-like bathrooms offer a calming modern farmhouse vibe with matte black accents, custom vanities, and porcelain tile walls in the ensuite. Step out from your kitchen to a stone patio and a detached 2-car garage with EV-ready outlet. Embrace the balance of intentional living and elevated design. Skip the GST for First Time Home Buyers and take advantage of the Property Transfer Tax Exemption for all! OPEN HOUSE every Sat/Sun from 12–3PM — come see what makes Wadams Farm so special! (id:60626)
Coldwell Banker Oceanside Real Estate
187 Strathaven Circle Sw
Calgary, Alberta
Beautiful 2 story split home on quiet crescent with stunning private landscaped yard backing onto a park. Kids can walk just steps to private and public school. All poly B has been removed from this home. All windows have been replaced. Step inside the large foyer with tile floor up a few steps to the incredible living room with extra high ceilings with decor moldings, natural light from 3 floor to ceiling windows and polished hardwood floors. This huge room is divided into dining are and living area. Dining room is perfect for those special occasions and warm family suppers. Step into the kitchen with abundance of rich generous cabinets, plenty of granite counter top space, full array of new stainless steel appliances, and ceramic tile floor. Kitchen is open to the sunny breakfast nook with windows on all sides to look out and enjoy your well manicured mature yard. Patio door to large outdoor living area. Down a few steps to the roomy but cosy family room with tiled fireplace nestled between built in entertainment units. Patio door out to the 2 tiered deck area. Down the hall is tyhe updated and upgraded 2 pce bath and the laundry area , as well as the man door to the 2 car attached garage. Upper level boasts 3 bedrooms. An extra large primary bedroom with big walk in closet and 4 pce ensuite bath. Bedroom has bay window for lots of light. Trendy barn door to walk in closet and ensuite. Ensuite bath has long vanity with 2 sinks and there is a separate shower, extra cabinet above vanity between sinks and tile floors. Two other bedrooms on this level and a 4 pce bath. The lower level has a walk up into the amazing yard. Big rec room/games room area for the whole family , a den/flex room area and some storage. This home has been carefully maintained by current owner and shows pride of ownership. Strathcona is one of Calgary's premier areas with all amenities nearby including schools, parks, lrt, shopping, westside rec center and just 45 minutes to the mountains. (id:60626)
RE/MAX Realty Professionals
1314 Pine Crescent
Kamloops, British Columbia
Downtown Kamloops Charmer – Pine Cres. Beautifully updated 4-bed, 2-bath home in the heart of downtown Kamloops! This completely transformed 1950s gem features a new heat pump, furnace, hot water tank, kitchen, appliances, bathrooms and windows! Open living room features a natural gas fireplace. Freshly painted inside and out, with new flooring, refinished hardwood and updated fixtures throughout. Enjoy the formal dining room with sliding doors to a brand-new deck, perfect for entertaining. Easily suited lower lever with separate entrance. The large, private backyard is fully-fenced and ready for your personal touch. Includes a single-car garage and is walking distance to shops, schools, parks, and more. Basement laundry & games area is an unfinished space. A move-in-ready home in a sought-after neighborhood — don’t miss out! (id:60626)
RE/MAX Real Estate (Kamloops)
394 Ridge Street
Saugeen Shores, Ontario
Stylish custom-built home with a contemporary flair! Welcome to 394 Ridge Street- a beautifully crafted all brick bungalow offering 1436 square feet of modern living on the main floor, combining thoughtful design with upscale finishes. Featuring 2 spacious bedrooms and 2 elegant bathrooms upstairs, this home is tailored for comfort and functionality. The fully finished lower level is ideal for growing families or hosting guests, with a generous layout that includes 2 additional bedrooms, a 3rd full bath, and a large family room perfect for entertaining or relaxing. Inside, you'll find high-end features throughout, including stunning quartz countertops in the kitchen, rich hardwood and sleek ceramic flooring, and a tiled walk-in shower in the private ensuite. A cozy gas fireplace anchors the living room, while soaring 9-foot ceilings enhance the open, airy feel. Step outside to a 12' x 15'7 covered deck ideal for morning coffee or evening gatherings. (id:60626)
RE/MAX Land Exchange Ltd.
296 Black Bay Road
Petawawa, Ontario
Welcome to your dream property! Nestled on a picturesque 0.63-acre lot surrounded by mature trees, this exceptional family home offers the perfect blend of country charm and modern conveniences. As you step inside, youre greeted by a gracious foyer, complete with a convenient 2-piece bathroom, and access to the double attached garage. The open-concept main level, designed with contemporary finishes, includes stunning granite countertops in the kitchen. The dining area features a patio door leading to the 3 season deck where you can enjoy the serene outdoor setting. The spacious master bedroom is a true retreat, comfortably accommodating a king-sized bed and boasting a private ensuite bathroom. The lower level extends your living space with a finished family room, a full bathroom, and an additional bedroom, ideal for guests or a growing family. The outdoor features are equally impressive. The covered patio features stamped concrete and a hot tub, perfect for ultimate relaxation. An asphalt driveway leads all the way back to the 26x30 detached heated workshop, perfect for a home based business or your hobby of choice. The yard is surrounded by a chain link fence providing security while not obstructing your views. Dont miss this rare opportunity to own a stunning property that combines modern amenities with the peaceful allure of country living! (id:60626)
Century 21 Aspire Realty Ltd.
103 10786 140 Street
Surrey, British Columbia
Amaya Living 3 level main-floor townhome, Each home features open layouts and high-end appliances for ultimate comfort. Located in a quiet, family-friendly neighborhood, Amaya Living is within walking distance to Gateway Station, parks, schools, and local amenities. With transit right outside and shopping, dining, and grocery stores close by, convenience is at your doorstep. Experience stylish living and a connected lifestyle at Amaya Living. (id:60626)
RE/MAX Performance Realty
11327 Highway 17 W
West Nipissing, Ontario
46-acre off-grid retreat with lake views - near Sturgeon Falls. Escape to nature on this stunning 46-acre property backing onto Crown Land, just 6 minutes from Sturgeon Falls. Enjoy sweeping views of fields, forest, and Lake Nipissing from your hilltop 4-bedroom bungalow, featuring an open-concept kitchen, dining, and living area, plus a spacious primary suite with a 5-piece ensuite. Live completely off grid with a large solar system, propane heating, and wood stove, the full-length deck is perfect for relaxing outdoors, while the detached garage (with wood stove), Quonset garage, garden shed, and pond support a truly self-sufficient lifestyle. Wild blueberries grow right outside your door - this is country living at its finest. (id:60626)
Century 21 Blue Sky Region Realty Inc.
424 Bayview Road
Nakusp, British Columbia
Come view this beautiful 4 bedroom home with detached shop and guest suite nestled in the desirable Bayview community, just minutes from town! This custom-built home offers privacy and charm, tucked into the trees on a landscaped half-acre lot. Featuring 4 spacious bedrooms, a bright open floor plan, and vaulted ceilings - timeless appeal meets modern comfort. Enjoy the warmth and ambience of the wood stove, or relax on the large sundeck. This home showcases gorgeous slate tile, hardwood and finished concrete floors.. adding character to every room and the large windows throughout really make the space feel bright and airy. A fully finished walk-out basement provides additional space for living or entertaining and the detached shop has a separate guest suite above - perfect for visitors, a home office or hobby space. Outside, the owners have built a retaining wall around the back yard and levelled it so there is plenty of room for activities, and the sound of the creek flowing makes this feel like a little retreat. This well-loved and cared for property offers privacy, space, and is in a prime location with a short distance to the lake - Don't miss out on this rare find! (id:60626)
Royal LePage Selkirk Realty
4227 County 45 Road
Hamilton Township, Ontario
Nestled on the north end of Cobourg, this spacious 1-acre property offers a carpet-free layout with plenty of room to grow, including the potential for an in-law suite on the lower level. The main floor features a bright, airy living room with crown moulding and wall of windows that flood the space with natural light. Flowing seamlessly into the dining area, its perfect for family gatherings and entertaining. The kitchen is functional and stylish with a bayed breakfast nook, coffee bar, tile backsplash, generous cabinetry and counter space, a pantry for extra storage, and a walkout to the back deck, which is ideal for summer BBQS and outdoor living. The main level is complete with two well-appointed bedrooms and a bathroom with a walk-in shower enclosure. Downstairs, the lower level offers incredible versatility for multigenerational living. It features a separate entrance, spacious rec room with a cozy fireplace, and a flexible area for a games room or office. Two additional bedrooms, full bathroom, and laundry room provide comfort and convenience for extended family or guests. Step outside to your private backyard retreat. The upper-level deck off the kitchen provides sweeping views of the forested Northumberland hills. A spiral staircase leads to a lower patio perfect for al fresco dining. Mature trees and landscaping enhance privacy, while raised flower beds and generous green space offer room to garden, play, or simply unwind. Located just minutes from Cobourg's downtown amenities and with easy access to Highway 401, this property offers tranquility and convenience. (id:60626)
RE/MAX Hallmark First Group Realty Ltd.
2 Sassafras Row
Fort Erie, Ontario
Stunning custom bungalow end unit townhome!! This bright 2 bedroom, 2 bathroom home offers over 1600 sqft of beautiful polished craftsmanship and finishes throughout. Walking in, you are greeted by a grand foyer with gleaming hardwood & porcelain tile flooring throughout. Clear views of the open concept spacious great room with soaring ceilings and gas fireplace. Gourmet kitchen featuring custom cabinetry, quartz countertops and stainless steel appliances. A versatile front bedroom/den, perfect for guests or a home office. A 3-piece bathroom with quartz countertops with easy access off the foyer. The great room opens to a covered patio ideal for entertaining or relaxing outdoors. The main level also includes an oversized primary bedroom with walk-in closet, 4-piece ensuite with a custom tiled shower and quartz finishes. A dedicated laundry room and mudroom with access to an attached 2 car garage and an interlock driveway providing ample parking. Unfinished basement with bathroom rough-in provides tons of unlimited storage or future customization potential. Special upgrades include, indoor & outdoor speaker system, automated patio screens, custom California shutters, sump pump back up system, rough-in for alarm system and much more. Ideally located just minutes from Hwy 3 & the heart of Ridgeway where you'll enjoy shops, local restaurants, outdoor trails, golf courses and the beautiful Crystal Beach and the Lake Erie shoreline. Don't miss out on this sought after community today. (id:60626)
RE/MAX Garden City Realty Inc
Unit 10 - 38 Hunt Avenue
Richmond Hill, Ontario
Beautiful Georgian Style Executive 3-storey townhouse located in a private enclave within the Mill Pond neighbourhood and in close proximity to Mackenzie Health Centre. Don't let this one slip away. Its a rare find with approx 2342 sq ft of living space (2142 sq ft finished above grade and 200 sq ft finished below grade). Features include hardwood flooring, 3 bedrooms, 3 bathrooms, primary bedroom with walk-in closet, nook, 4-piece ensuite & walkout to balcony, second bedroom with walk-in closet. Eat-in kitchen with ceramic flooring, garden doors to Juliet balcony, new S/S refrigerator (Dec 2021), new S/S gas stove (Dec 2021), new S/S built-in dishwasher (2022), new S/S microwave (2019).Finished basement with 2-piece bathroom & separate entrance that could be used as home office, guest room or nannys quarters.Short walk to Richmond Hill Village for shopping, banks, restaurants, grocery stores and Performing Arts Centre. Within close proximity to public transit served by Viva, Go Station, Hillcrest Mall, schools, walking trails, parks & places of worship. Easy access to Hwy 404 and 407. Maintenance fees incl water, lawn maintenance, snow removal from driveway/walkway, roof & window maintenance & replacement, maintenance of common elements & building insurance. (id:60626)
RE/MAX Hallmark York Group Realty Ltd.

