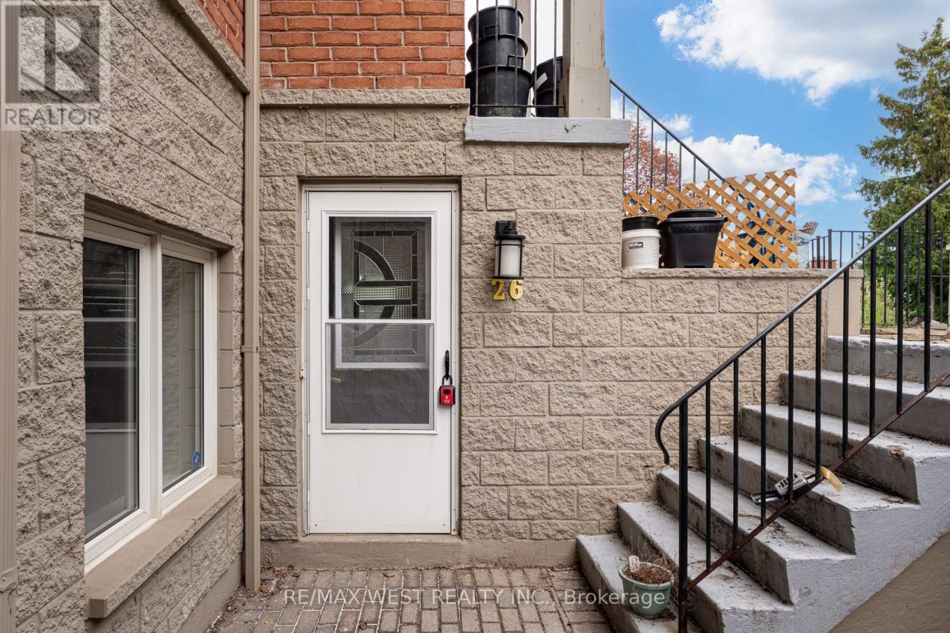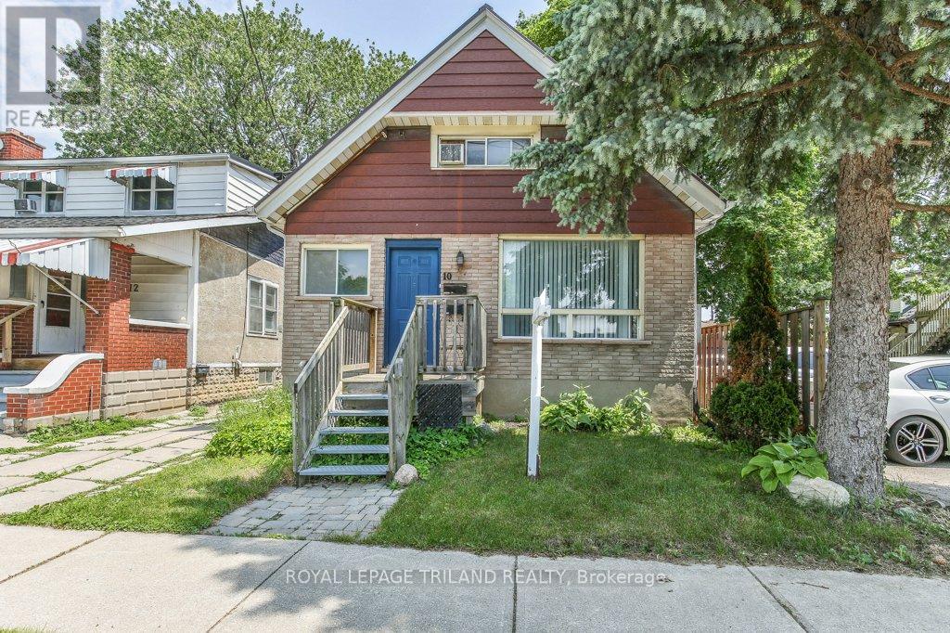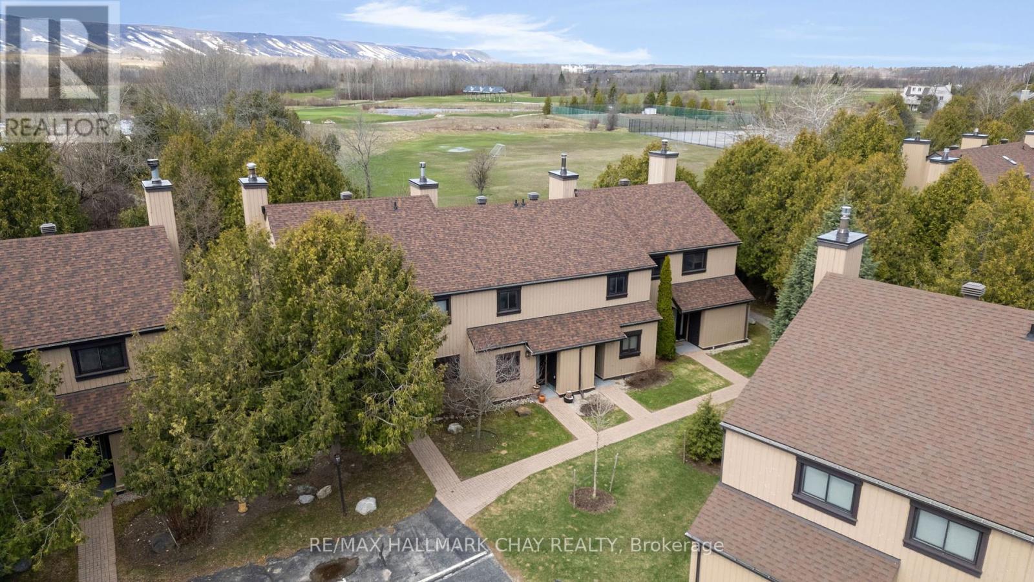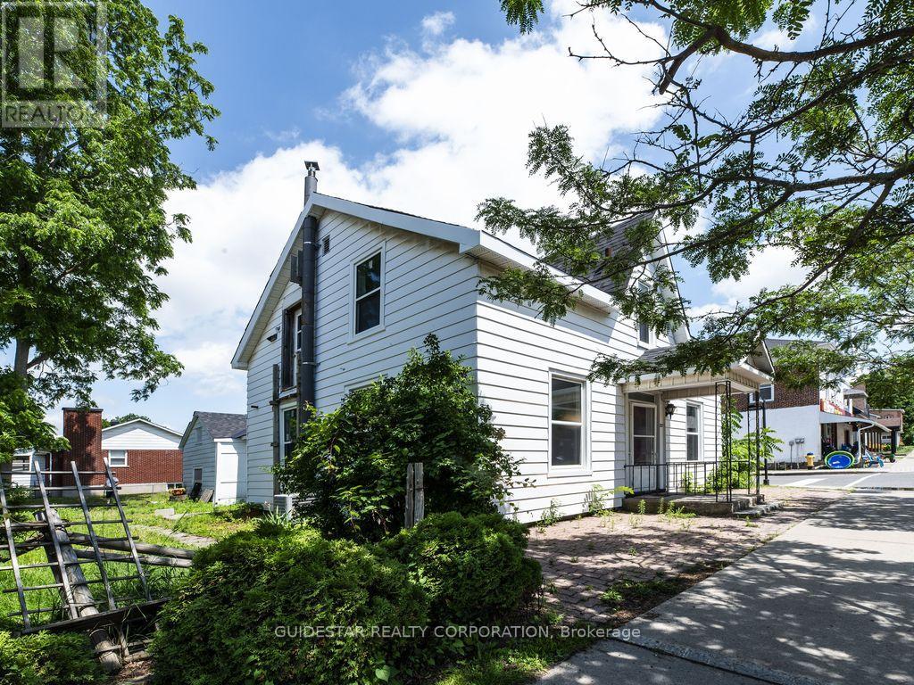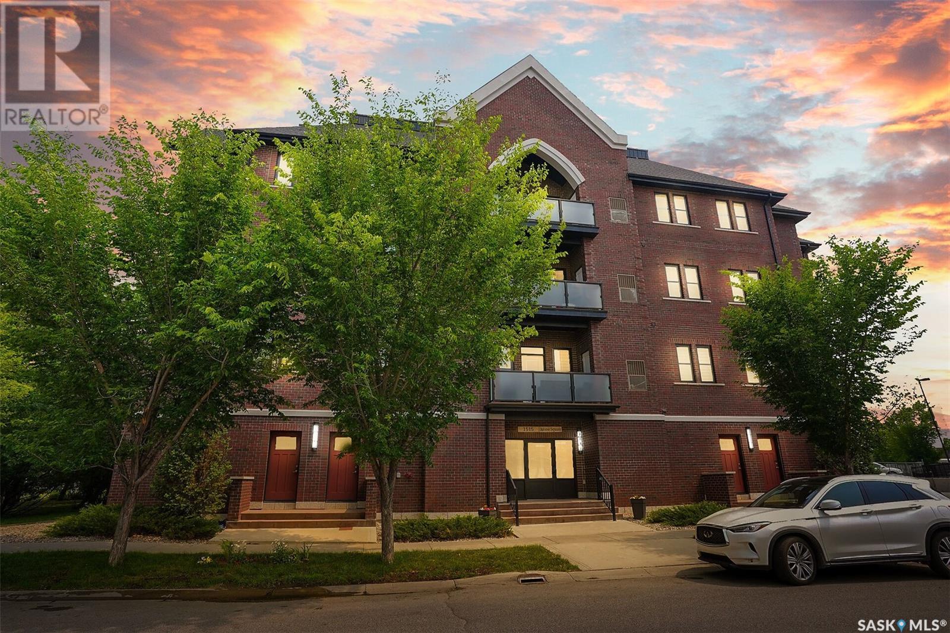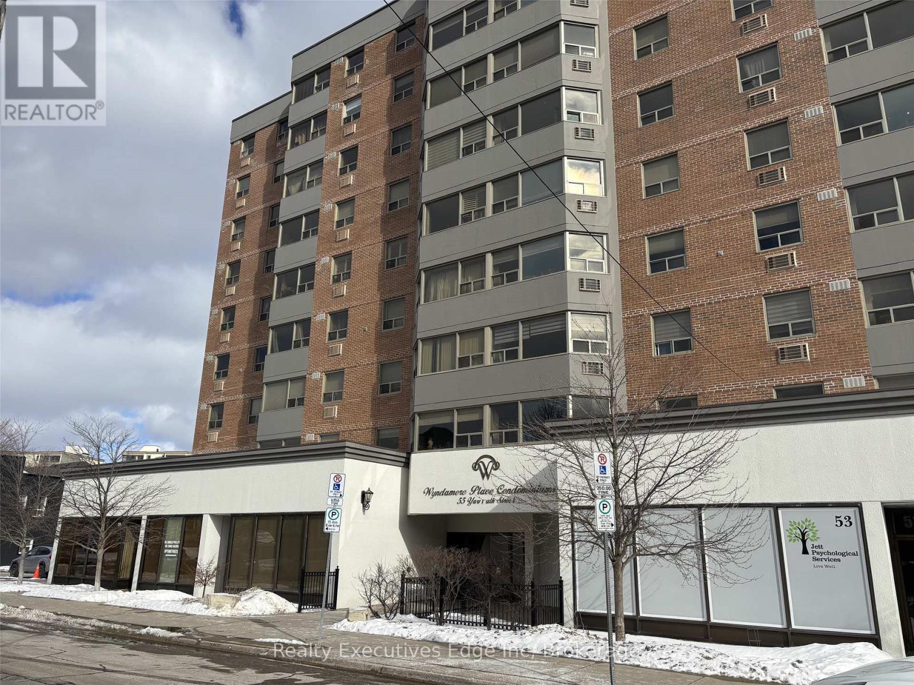26 - 901 Kennedy Road
Toronto, Ontario
Spacious and bright 1-bedroom condo townhouse in Scarborough (Kennedy & Lawrence)** Features double entrance (1 from parking direct to kitchen) carpet free home** Modern and chic galley kitchen with B/I Appliances** Open-concept living and dining area on laminate flooring **Enclosed den perfect as a second bedroom or home office** Enjoy a modern, airy layout ** Great size bedroom with closet organizer** Enjoy the convenience of ensuite laundry**Very accessible location - situated next to Jack Goodlad Park & Community Center, close to various grocery stores, (Costco, No Frills, Food Basics, Giant Tiger, Walmart) Cineplex, Scarborough Town Center ** Close to Highway 401**Well maintained and quiet townhouse complex with lots of visitors parking**The maintenance fee includes water, parking, building insurance & common elements of the building. Seeing is believing, Schedule a viewing today! (id:60626)
RE/MAX West Realty Inc.
10 Linwood Street
London East, Ontario
Fantastic Licensed Duplex in Bellwood Park Prime Location Near Fanshawe College. Welcome to this fully licensed duplex on Linwood Street, perfectly located in the desirable Bellwood Park neighborhood. Just minutes from Fanshawe College, grocery stores, restaurants, the LCBO, and a variety of shopping and everyday amenities, this property offers outstanding convenience and investment potential. The main floor unit is currently vacant, making it ideal for an owner-occupied setup with rental income from the upper level, or the opportunity to set market rent and choose your tenant. This spacious 2-bedroom unit features a bright, open-concept kitchen and dining area, a large living room with an expansive front window, a 4-piece bathroom, and two well-sized bedrooms. Additional highlights include ample storage, laundry access, and a rear patio area perfect for summer BBQs and outdoor entertaining. The upper unit is a self-contained 2-bedroom suite with its own kitchen, living room, and full bath. It also has separate utilities, including its own furnace and hot water heater. Tenants in this unit pay their own heat and hydro, offering a more efficient and appealing setup for landlords. Outside, the property offers generous parking options with a shared driveway and a rear carport providing two additional covered parking spaces. This is a rare opportunity to own a well-maintained, income-generating duplex in a high-demand area. Whether you're an investor or a buyer looking to offset your mortgage with rental income, this property is a must-see. (id:60626)
Royal LePage Triland Realty
172 Escarpment Crescent
Collingwood, Ontario
Ideally situated and beautifully updated this 2 bedroom condo is the perfect spot for down sizers, weekenders, or first time buyers. It's easy to see why Collingwood is one of the most desirable areas in all of Simcoe County and 172 Escarpment has incredible proximity to all of its many amenities. A 5 minute drive will take you in to downtown where you will find fantastic local shops and outstanding restaurants. A 9 minute drive brings you to Blue Mountain as well as a number of private ski clubs for some of the best skiing Ontario has to offer, and a 1km walk takes you to the beautiful shores of Georgian Bay. You are surrounded by golf courses, walking/hiking trails and green space, and within walking distance to more shops and restaurants at Cranberry Mews. Now that you're in love with the area let's talk about this beautifully updated condo. This unit offers nearly 850 sq ft of tastefully updated and well appointed living space. The reverse floor plan has 2 bedrooms, bathroom, and laundry on the main level, including a large primary with walkout to back yard. Upstairs you will find open concept living, dining, kitchen with walkout to a second level balcony which has stunning West facing exposure and clear views of Blue Mountain and the escarpment. The updated kitchen with white shaker cabinets, tile backsplash, and breakfast bar has plenty of cabinetry for storage and flows beautifully into the living/dining space which features vaulted ceilings and a cozy gas fireplace. Plenty of updates have been made including flooring (luxury vinyl and broadloom throughout), newer gas fireplace with ductwork leading to lower level, and heat pump/AC. Comes with 1 car parking which is located directly in front of the unit. Tremendous value in this turn-key condo. (id:60626)
RE/MAX Hallmark Chay Realty
227 Prescott Street
North Grenville, Ontario
Affordable Kemptville! Take advantage of the Commerial / Residential zoning for a multitude of potential uses. Currently a single family home with spacious open concept eat-in renovated kitchen with new cabinetry and quartz countertops, charming characterful living room, bonus huge main floor family room with access to garage. Upstairs two beds have been converted to one massive primary bedroom, complete with gas fireplace (not connected). 2nd bed is a good size, and an original 4th bed is now the full bathroom. House has been freshly painted throughout & features new windows & exterior doors (2024), shingles 2022. Garage access onto Elizabeth Street opposite the quaint Home Hardware. Lovely Old Town Kemptville location! (id:60626)
Guidestar Realty Corporation
3282 Keswick Wy Sw
Edmonton, Alberta
Welcome to this brand new no-condo-fee townhome in Riverstead at Keswick, built by Cantiro Homes. Thoughtfully designed with stylish finishes, vinyl plank flooring, and south-facing windows with automated blinds. The entry level features a bright office or den, utility room, and an attached garage. The main floor offers 9' ceilings, a sleek kitchen with white cabinets, stainless steel appliances, quartz countertops, pendant lighting, and access to a balcony and a half bathroom. Upstairs you'll find two spacious bedrooms, upper laundry, a full bathroom and your second office, ideal for working from home, gaming, or creative use. Located in a vibrant community near trails, schools, shopping, and transit, this home also includes new home warranty. Stylish, functional, and move-in ready—welcome to Riverstead at Keswick. (id:60626)
The E Group Real Estate
2344 Glenridding Blvd Sw
Edmonton, Alberta
Located in the most desirable GLENRIDDING HEIGHTS community, this exquisitely maintained three-bedroom, two-and-a-half-bathroom half-duplex with new carpet, new paint, new appliances and more, home features a double detached garage. this house boasts a charming front porch where you can enjoy your morning coffee. Enter to find a modern kitchen with quartz countertops and stainless-steel new appliances, as well as a bright and roomy living and dining area. Three bedrooms, including the main bedroom with an ensuite and walk-in closet, are located upstairs. Conveniently, the laundry is on the higher floor and central air conditioner. The unfinished basement offers you countless possibilities. situated close to shopping malls, major highways, two prospective schools (K-6) and (7-12), and a park and bus stop directly across the street. Landscaped and deck is completed. (id:60626)
Maxwell Polaris
308 - 3005 Pine Glen Road
Oakville, Ontario
Experience modern living in the heart of beautiful Bronte Creek!This is your opportunity to enjoy the best of both worlds -- peaceful nature just steps away, with quick access to major commuting routes. This stylish, contemporary unit features a spacious layout complete with ensuite laundry, a private balcony, and thoughtful upgrades throughout. Enjoy quartz countertops, under-cabinet lighting, a sleek movable island/bar, and mirrored closet doors that enhance both function and flair. Located in a well-appointed building less than three years old, residents benefit from top-tier amenities including a rooftop terrace perfect for entertaining, a fully equipped gym, a party room, secure bike storage, an owned locker, and the added convenience of an onsite concierge. This beautifully designed unit offers the perfect blend of comfort, convenience, and community living. Bonus: The seller is including one year of paid parking! (id:60626)
Royal LePage Meadowtowne Realty
1111 Frost Road Unit# 413
Kelowna, British Columbia
Size Matters, and you get more at Ascent. #413 is a brand new, move-in ready 661-sqft, 1-Bedroom, 1-Bathroom, Riesling home in Bravo at Ascent in Kelowna’s Upper Mission, a sought after neighbourhood for families, professionals and retirees. Best value & spacious studio, one, two and three bedroom condos in Kelowna, across the street from Mission Village at the Ponds. Walk to shops, cafes and services; hiking and biking trails; schools and more. Plus enjoy the community clubhouse with a gym, games area, community kitchen and plenty of seating space to relax or entertain. Benefits of buying new include: *Contemporary, stylish interiors. *New home warranty (Ascent offers double the industry standard!). *Eligible for Property Transfer Tax Exemption* (save up to approx. $6,598 on this home). *Plus new gov’t GST Rebate for first time home buyers (save up to approx. $21,495 on this home)* (*conditions apply). Ascent is Kelowna’s best-selling condo community, and for good reason. Don’t miss this opportunity. Visit the showhome Thursday to Sunday from 12-3pm or by appointment. Pictures may be of a similar home in the community, some features may vary. (id:60626)
RE/MAX Kelowna
301 1515 Anson Road
Regina, Saskatchewan
Experience luxury condo living in this stunning, like-new corner unit in the desirable Arnhem Place neighbourhood. With 1,227 sqft of beautifully finished space, this immaculate 2-bedroom, 2-bath home features soaring 9-ft ceilings, upscale finishes, and thoughtful design throughout. Quality-engineered hardwood flows seamlessly through the open-concept living areas and bedrooms, enhancing the home’s bright, airy feel. The modern kitchen is a showpiece, boasting sleek white soft-close cabinetry, triple banks of drawers, premium granite countertops with a convenient overhang for bar seating, stainless steel appliances, and a walk-in pantry. The adjacent dining area is accented by a striking light fixture, creating an elegant space for entertaining. The expansive living room fits oversized furniture with ease, offering flexible space to relax, entertain, or work from home. It opens onto a private balcony overlooking a peaceful park, complete with a natural gas BBQ hookup—perfect for outdoor dining or relaxing. Two generous bedrooms provide comfort and privacy. The main 4-piece bath features tiled flooring, a quartz vanity with soft-close cabinetry, a ceiling-height mirror, and quality fixtures. The spacious primary suite includes a 3-piece ensuite with matching finishes and a custom walk-in closet with built-in organizers. Both bedrooms include blackout blinds for restful sleep. The in-suite laundry room has tiled flooring, upper cabinetry, and a countertop upgrade. Central air conditioning, a water softener, custom window coverings, a video intercom system, and access to the building fitness room provide added convenience and comfort. Two parking stalls are included—one heated indoor stall with a private storage locker, and one surface stall. Just steps from Wascana Park, schools, medical facilities, local cafés, restaurants, and downtown amenities, this move-in ready condo offers a rare blend of luxury, privacy, and walkability in a beautifully maintained building. (id:60626)
RE/MAX Crown Real Estate
21 1300 Queen Street
Halifax, Nova Scotia
Centrally located steps from the hospitals & universities at the heart of Halifax, 1300 Queen is a Schmidtville Heritage District landmark. Situated in the original 1830's building, this 2-bedroom, 1 bath approx. 1000 sq ft unit has been updated, but retains much original character, including unique bullnose corners, historic window frames & millwork. The building has also received a grant from the City of Halifax to undertake heritage exterior restorations & window replacements. It's a spacious condo with low fees, ideal for two students or a small family. The large, dramatic living room features an original Georgian window casement & 12" baseboards. The master is a light-filled space large enough to accommodate a king bed plus working/seating area. The second generous bedroom has full closet, room for a dresser and/or desk, & comfortably fits a queen bed. The efficient galley-style kitchen has excellent storage & newer appliances: dishwasher, electric range & fridge. It also has a charming pass-through to the dining area & view to the living room. The cheerful full bathroom/back hall features an additional closet, storage area & rare in-unit laundry. A must-see! (id:60626)
Century 21 All Points
59 - 59 Yarmouth Street
Guelph, Ontario
Prime Downtown Guelph Commercial Opportunity! An exceptional opportunity to own a commercial office space in the heart of downtown Guelph! 59 Yarmouth Street is zoned D.1-5, allowing for a range of office and professional uses in a high-visibility location. This well-maintained property offers 1072 square feet of bright and functional workspace, featuring high ceilings, large windows, multiple office spaces, waiting area, washroom etc. The flexible zoning permits various business operations, making it an ideal choice for professionals, startups, or investors. Located steps from Guelphs financial district, restaurants, transit, and public parking, this office space provides easy accessibility for clients and employees alike. A rare chance to own a commercial property in one of Guelphs most sought-after locations! (id:60626)
Realty Executives Edge Inc
1240 65 St Nw
Edmonton, Alberta
Step into this charming updated bungalow. The main floor features a bright, open living space with brand new flooring and fresh paint throughout, creating a clean and contemporary feel. The updated main bathroom offers a stylish touch, while the kitchen is equipped with nearly new, gently used sink and appliances — blending convenience with everyday comfort. Downstairs, the fully finished basement provides even more versatile living space, complete with a comfortable bedroom, full bathroom, and a cozy living area — ideal for extended family, guests, or a private home office. Outside, enjoy the practicality of an oversized garage, two storage sheds, and a long driveway that fits up to five vehicles — perfect for growing families or hosting visitors. Located in the peaceful, developed and family-friendly community of Sakaw on Edmonton’s south side, this updated, well-maintained, and move-in ready home is waiting for the next family to create lasting memories in a place they’ll truly call home. (id:60626)
Exp Realty

