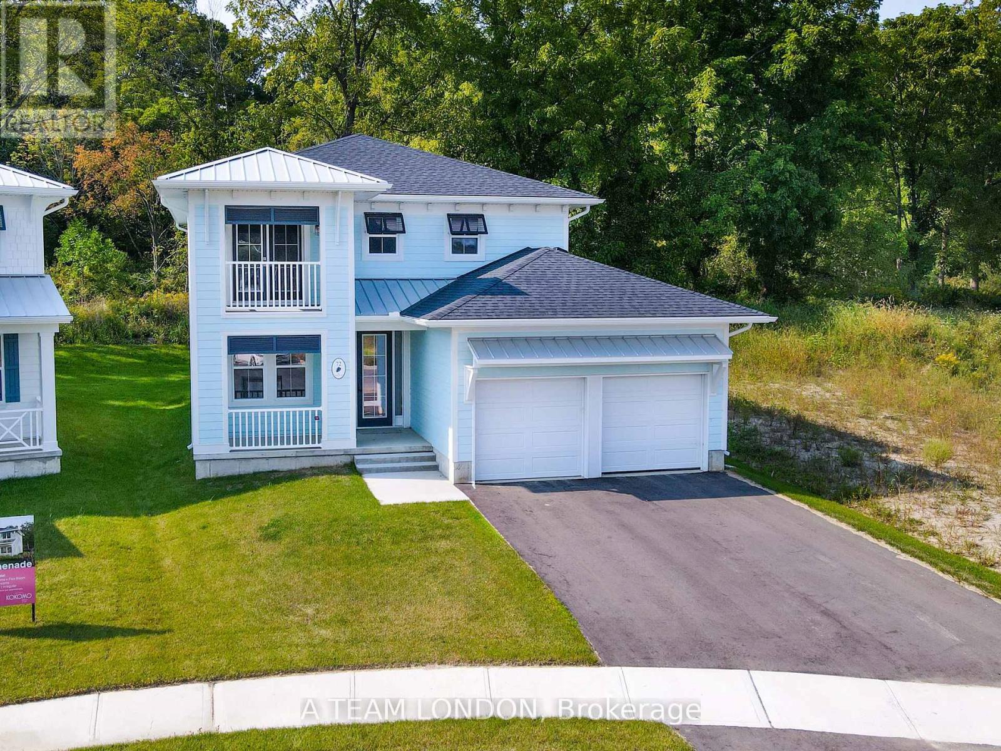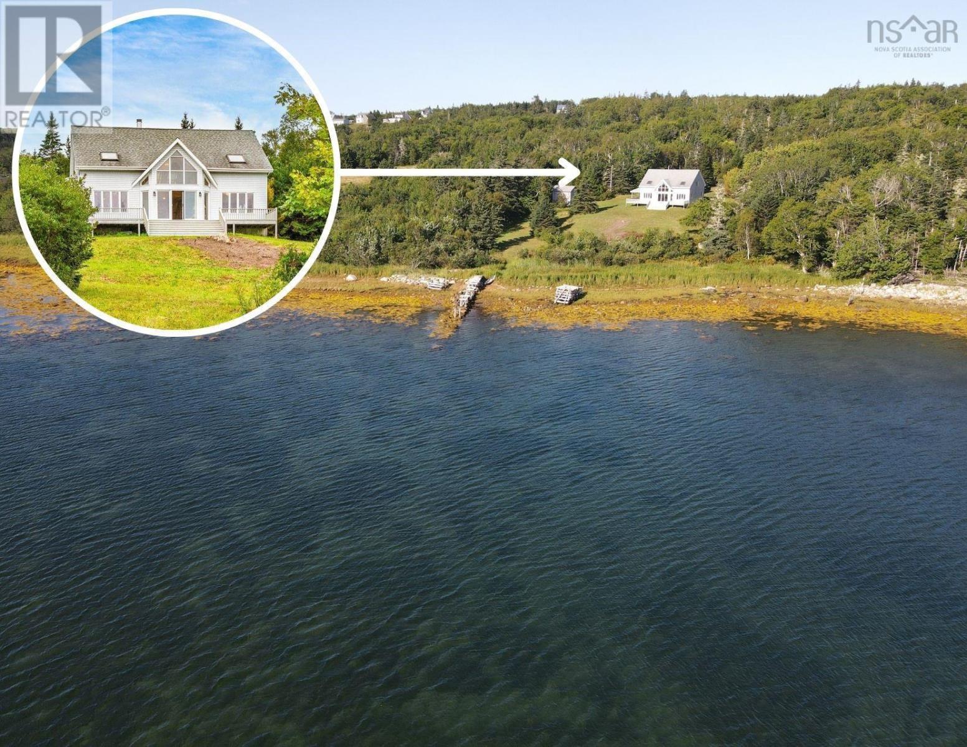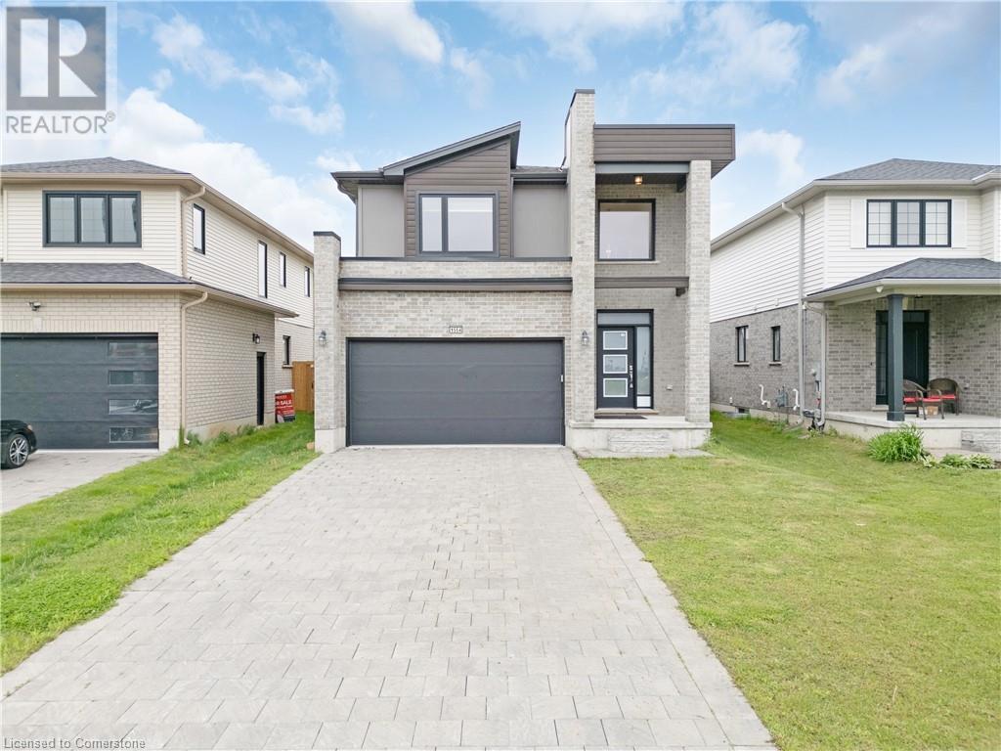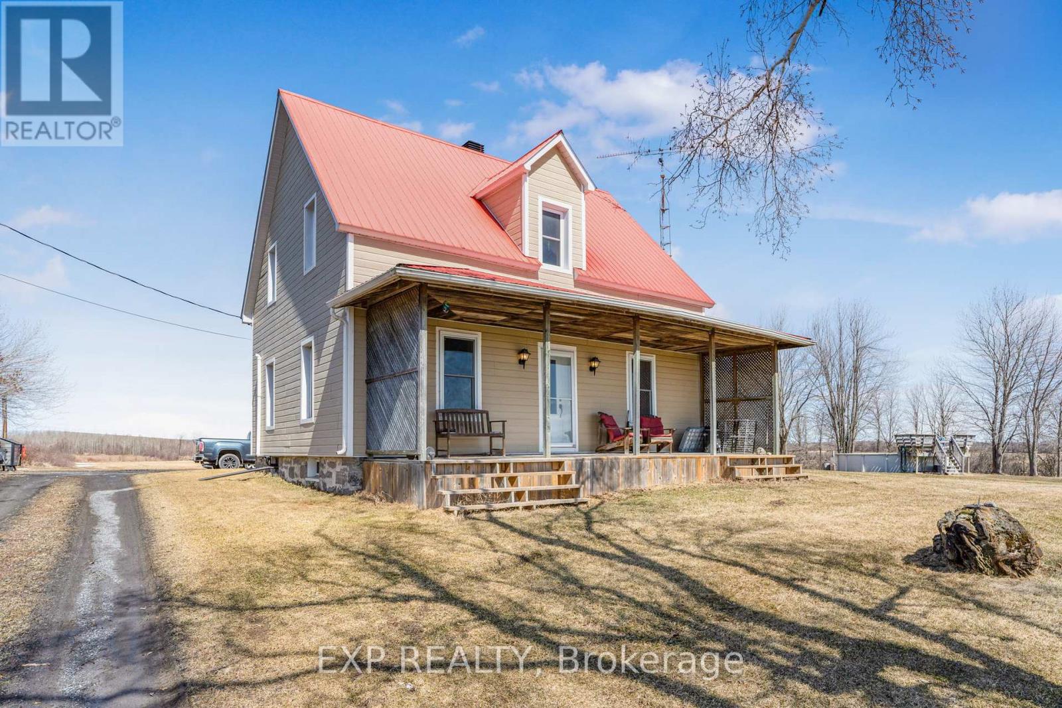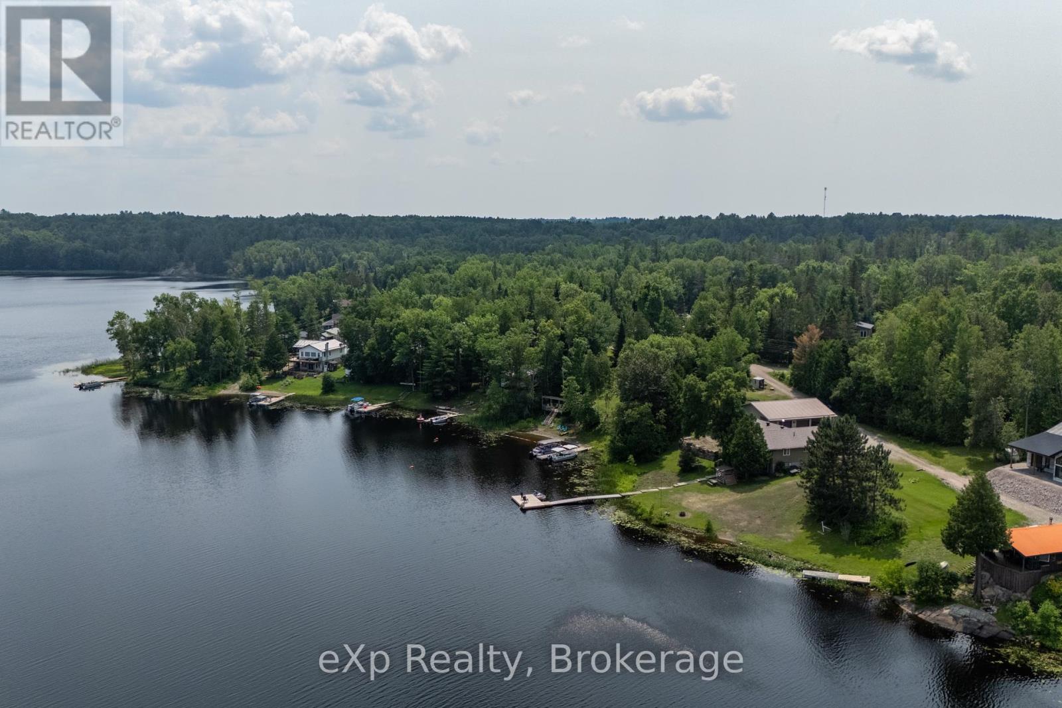72 The Promenade
Central Elgin, Ontario
The Sun Model comprises 2,085 square feet which includes 4 bedrooms, 2.5 baths and laundry on the upper level. This home backs onto woods and green space allowing for ultimate privacy and the feeling of being in nature. The main floor features a flex room as well as a large living space. Many upgrades in this home, including but not limited to, luxury vinyl plank flooring on main level. Quartz countertops in the main living area as well as bathrooms of the home are just some of the many standard options included here. Kokomo Beach Club, a vibrant new community by the beaches of Port Stanley has coastal architecture like pastel exterior colour options and Bahama window shutters. Homeowners are members of a private Beach Club, which includes a large pool, fitness centre, and an owner's lounge. The community also offers 12 acres of forest with hiking trail, pickleball courts, playground, and more. ** This is a linked property.** (id:60626)
A Team London
2259 Fitzroy Street
Ottawa, Ontario
Nestled just outside Ottawa's charming Fitzroy Harbour, this beautifully maintained brick veneer home offers a peaceful & scenic retreat with convenient access to village amenities & outdoor recreation. Built in 1988, the home features approximately 2,300 sq ft of bright, airy living space, including 3+1 bedrooms, 2 full bathrooms, a powder room, and a finished basement with a recreational room & ample storage. The professionally designed kitchen boasts quartz countertops, custom cabinetry, a tile backsplash, a butlers pantry, and modern appliances such as an induction range, microwave, and fridge. Large windows and skylights flood the interiors with natural light, creating a warm and inviting atmosphere while offering stunning sunset and valley views. The spacious living room features floor-to-ceiling windows and a brick wood-burning fireplace, while a sunroom provides a tranquil space to relax & enjoy scenic vistas. Updates include a roof shingles, updated windows, a Generac generator, & upgraded mechanical systems ensuring comfort and peace of mind. The exterior received significant enhancements including new soffit, fascia, eaves, gutters with guards, and a ridge vent. Surrounded by mature trees, landscaped gardens, built-in vegetable bins, and garden sheds, the 0.94-acre lot offers ample outdoor space for gardening, outdoor hobbies, or entertaining. The low-maintenance exterior & well-maintained interiors make this home move-in ready. Located close to outdoor recreation areas such as Fitzroy Provincial Park, the Carp River, & the Ottawa River, residents can enjoy kayaking, swimming, cross-country skiing, & snowmobiling. With its private setting, breathtaking views, and close proximity to village amenities like schools, a community centre, sports facilities, & shops, this home is perfect for families or empty-nesters seeking a peaceful, scenic & convenient lifestyle. Full Interior & Exterior videos available on the property website. (id:60626)
Royal LePage Team Realty
3470 Sandy Point Road
Jordan Bay, Nova Scotia
Welcome to 3470 Sandy Point Road, your private oceanside oasis where breathtaking views meet serene coastal living. This exceptional 3-bedroom, 3-bath home is nestled on over 12 acres of prime oceanfront real estate, offering the perfect blend of privacy and natural beauty. With nearly 700 feet of ocean frontage to explore, youll be captivated by the tranquil surroundings and the protection provided Lockes Island, shielding you from the open ocean. As you step inside, youre greeted by a stunning wall of floor-to-ceiling windows that perfectly frame the ocean vista beyond. The vaulted ceilings add a sense of grandeur to the space, while the rich hardwood floors create a warm and inviting atmosphere. The open concept kitchen and dining area offer the perfect space to host family and friends, with sliding patio doors leading to the covered screened patio beyond, making indoor-outdoor dining a breeze. Your primary suite serves as a personal sanctuary, complete with a private full bath, a spacious walk-in closet, and breathtaking ocean views. Upstairs, you'll find a cozy second living area, perfect for relaxing or entertaining, along with two generously sized bedrooms and a second full bath. Fully electric, the home would be a good candidate for solar power. As the day winds down, retreat to your patio to unwind and enjoy the spectacular sunsets that paint the sky in brilliant hues, making each evening a peaceful end to your day. More than just a homethis property is a lifestyle. Whether you're seeking a serene retreat or a place to entertain loved ones, 3470 Sandy Point Road offers the perfect setting for both. With its unparalleled views, expansive acreage, and luxurious features, this oceanside haven is waiting to welcome you home. (id:60626)
Royal LePage Atlantic (Mahone Bay)
41 Fairmont Terrace S
Lethbridge, Alberta
Welcome to this beautifully maintained executive walk-out bungalow in a quiet Fairmont cul-de-sac! With over 3,100 sq ft of developed space, this home offers true main floor living—featuring a spacious primary suite, laundry room, and a dedicated office all on the main level. The chef’s kitchen includes double wall ovens, cooktop, oversized island, skylight, and flows into a vaulted living room with gas fireplace. Downstairs you'll find a bright walk-out basement with family room, wet bar, gas fireplace, two bedrooms, and a full bath. Enjoy the wrap-around deck with Suncoast wind/sunscreen and partial lake views. Heated garage, A/C, generator, RO, and softener—close to Costco, college, parks, and more! (id:60626)
RE/MAX Real Estate - Lethbridge
1554 Henrica Avenue
London, Ontario
Welcome to 1554 Henrica Avenue, London, Ontario. A Beautiful Modern Home in a Prime Location! This stunning and well-upgraded 3-bedroom, 2.5-bathroom home with a double-car garage offers great value and is move-in ready for your family. Featuring a modern open-concept layout, the main level includes a spacious kitchen with a large eat-in area and a generous great room, perfect for both entertaining and everyday living. Upstairs, you’ll find a massive primary bedroom complete with a private ensuite and walk-in closet, along with two additional well-sized bedrooms and a full bathroom. The unfinished basement provides flexible space that can be used as a home gym, play area, or for additional storage. Located in one of London’s most sought-after communities, this home is within walking distance to Walmart Supercentre, Rona+, grocery stores, pharmacies, coffee shops, restaurants, and a medical centre. It’s also just minutes from Western University, University Hospital, golf clubs, and major shopping destinations. This property combines style, convenience, and lifestyle a perfect opportunity for homeownership in North London! Don’t miss out book your private viewing today! (id:60626)
RE/MAX Twin City Realty Inc.
54 Lanark Drive
Belleville, Ontario
Welcome to this beautifully maintained 2-storey home nestled on a peaceful cul-de-sac. Offering 4 spacious bedrooms and 4 bathrooms, this home is perfect for families and entertainers alike. The main floor features an inviting open-concept layout, combining the living and dining areas, complete with a garden door leading to a private deck, ideal for indoor-outdoor living. The kitchen is a true highlight, boasting sleek quartz countertops, a stylish tile backsplash, and plenty of cabinetry. Also on the main level, you'll find a bright office or optional fifth bedroom, convenient main floor laundry, and access to the attached double garage. Upstairs, the primary suite includes a generous walk-in closet and a private 4-piece ensuite. Two additional bedrooms offer double closets and share a full bathroom. The fully finished basement expands your living space with a large rec room, an additional bedroom, another 4-piece bath, and abundant storage options. A perfect blend of comfort, functionality, and style, this home is a must-see! (id:60626)
Royal LePage Proalliance Realty
342 Anne Rd
Campbell River, British Columbia
BRAND NEW ROOF- Discover this beautifully renovated 4-bed, 3-bath family home on over half an acre of sunny, level land. This 2,817 sq ft Renovated 1974 home features newer siding, vinyl windows, an updated heating system, and a stylish kitchen with quartz countertops and heated tile floors. The garage has been finished to bonus living space featuring a cozy natural gas fireplace with a 2-piece bath. Primary bedroom has large walk in closet and 3 pc ensuite bathroom; Main level has a den or 4th bedroom with a 4-piece bath featuring heated tile floors. Enjoy the lush garden, fenced garden area, water feature, swing under a weeping willow tree. Tools and toys tuck away neatly in 2 sheds. There is plenty of parking including room for an RV/boat. This location provides peace with quick access to schools, shopping, golf, and the highway. The home is currently owner occupied. Closing dates preferred for near the end of July, but may be flexible. New roof being installed July 15th, 2025 (id:60626)
RE/MAX Ocean Pacific Realty (Cx)
454 Basinview Drive
Bedford, Nova Scotia
Nestled in one of Bedfords most sought-after neighbourhoods, 454 Basinview Drive is a beautifully updated and well maintained home that offers timeless style, modern comfort, and exceptional functionality for todays lifestyle. With striking curb appeal and a spacious, landscaped lot, this home is just a short walk to Basinview Drive Community Schoolperfect for families. Inside, you'll find gleaming hardwood floors and a thoughtful layout. The main level features formal living and dining rooms, ideal for entertaining, while the kitchen opens to a private back deckyour own peaceful retreat for morning coffee or summer BBQs. Upstairs, there are three generous bedrooms including a serene primary suite with a luxurious 5-piece ensuite. The lower level offers incredible flexibility with a cozy family room, full bath, laundry/mudroom with walkout, and potential for a fourth bedroomperfect for guests, teens, or a home office. Step outside to your private hot tub oasisan inviting space to unwind year-round. This is a home where you can settle in, grow, and make lasting memories. (id:60626)
Royal LePage Atlantic
1012 148 Av Nw
Edmonton, Alberta
Welcome to this Rare, fully finished bi-level located steps from the North Saskatchewan River. Boasting over 4,600 sq ft of living space, this home features a total of 6 beds and 5 bathrooms including a massive 3 bed, 2 bath secondary suite with separate entrance—perfect for extended family or income potential. The main level offers both a family and living room with a dual-sided fireplace, a chef’s kitchen with a huge island, double fridge, pantry, and 2 bedrooms connected by a Jack & Jill bath, plus an additional full bath. Upstairs, you'll find a spacious primary suite with ensuite and laundry nearby, and just a few steps up is a large bonus/rec room. The fully fenced and landscaped yard includes a deck that spans the entire width of the home. A truly unique property designed for multi-generational living or savvy investors (id:60626)
Exp Realty
20405 Laggan-Glenelg Road
North Glengarry, Ontario
Welcome to 20405 Laggan Glenelg Road, a peaceful country retreat nestled on 106 acres of beautiful, open farmland just outside of Dalkeith. If you're seeking privacy, space, and rural charm this is the one. A long driveway leads you to a classic farmhouse set well back from the road, offering a sense of seclusion and quiet. This character-filled home features 5 bedrooms and 1.5 bathrooms, with a warm and inviting interior. Families will love the location Laggan Elementary School is just down the street, and multiple high schools are a short drive away, making daily routines easy and convenient. Enjoy cozy evenings by the wood-burning fireplace, and cook up hearty meals on the gas kitchen stove, surrounded by rustic touches that make this home feel like a true country getaway. The property includes a large barn, ideal for farming, storage, or future hobby projects. With 106 acres at your disposal, the possibilities are endless grow your own crops, raise animals, or simply enjoy the wide-open space. The home is finished with a durable tin roof and is surrounded by nature in every direction. Located on a quiet rural road, this property offers the peace and freedom of country living while still being within reach of nearby towns and amenities. Whether you're starting a farm, dreaming of a homestead, or looking for a private escape from the city, 20405 Laggan Glenelg Road delivers. This is more than just a home its a lifestyle. (id:60626)
Exp Realty
71 Greenaway Circle
Port Hope, Ontario
Welcome to The Hartley a beautifully designed bungaloft, built in 2014, offering over 1,600 sq.ft. of above grade living space, plus a newly finished basement all nestled in the heart of Port Hope's sought-after Lakeside Village community.Step inside to soaring ceilings and a bright open-concept layout complete with a cozy gas fireplace, California shutters, and a sleek kitchen featuring granite countertops, high-end stainless steel appliances, pot lights, and ample cabinetry. The main-floor primary bedroom offers privacy and comfort with a walk-in closet and a spa-inspired ensuite bathroom with a glass shower and luxurious finishes.Upstairs, you'll find a generous loft space perfect for a family room, office, or play area, along with a second bedroom and full bath. The professionally finished basement extends your living space with an additional bedroom, full bathroom with glass shower, matte black fixtures, and modern accents, plus a cozy recreation room ideal for guests, teens, or multi-generational living. Enjoy warm summer nights in the beautifully landscaped backyard, featuring a multi-tiered deck and pergola perfect for entertaining, dining, or simply relaxing in privacy. Additional highlights include a double car garage, main-floor laundry, powder room, upgraded fixtures, and a welcoming covered front porch. Just steps to waterfront trails, sandy beaches, and Port Hope Golf & Country Club, with easy access to Hwy 401 and historic downtown living. Enjoy warm summer nights in the beautifully landscaped backyard, featuring a multi-tiered deck and pergola perfect for entertaining, dining, or simply relaxing in privacy. Additional highlights include a double car garage, main-floor laundry, powder room, upgraded fixtures, and a welcoming covered front porch. (id:60626)
RE/MAX Hallmark First Group Realty Ltd.
688a Prevost Road
French River, Ontario
Turnkey 4 season waterfront home on beautiful Bear Lake! This true 5 bedroom, 2 bathroom home offers stunning views, year-round comfort, and proven income potential. Currently operating as a licensed Airbnb, the property generated $50,000+ in 2024 with significant untapped growth opportunities.Main level offers 3 bedrooms, spacious living space, and lake views. Lower level features 2 additional bedrooms and a large family room with hookup for a wood-fired stove (not currently in use). Upgrades include a new roof, new septic system, new property grading, and a Generac generator. Outdoors, enjoy a upgraded aluminum dock and floating dock, perfect for boating and relaxing. The 1,600 sq ft garage includes a finished area previously used as a storefront, ideal for a workshop, studio, or business.Located just minutes from Noelville with shops, dining, and services nearby. Don't miss your chance to own this rare waterfront gem with income potential on one of the regions most desirable lakes. Showings scheduled around guest bookings. (id:60626)
Exp Realty

