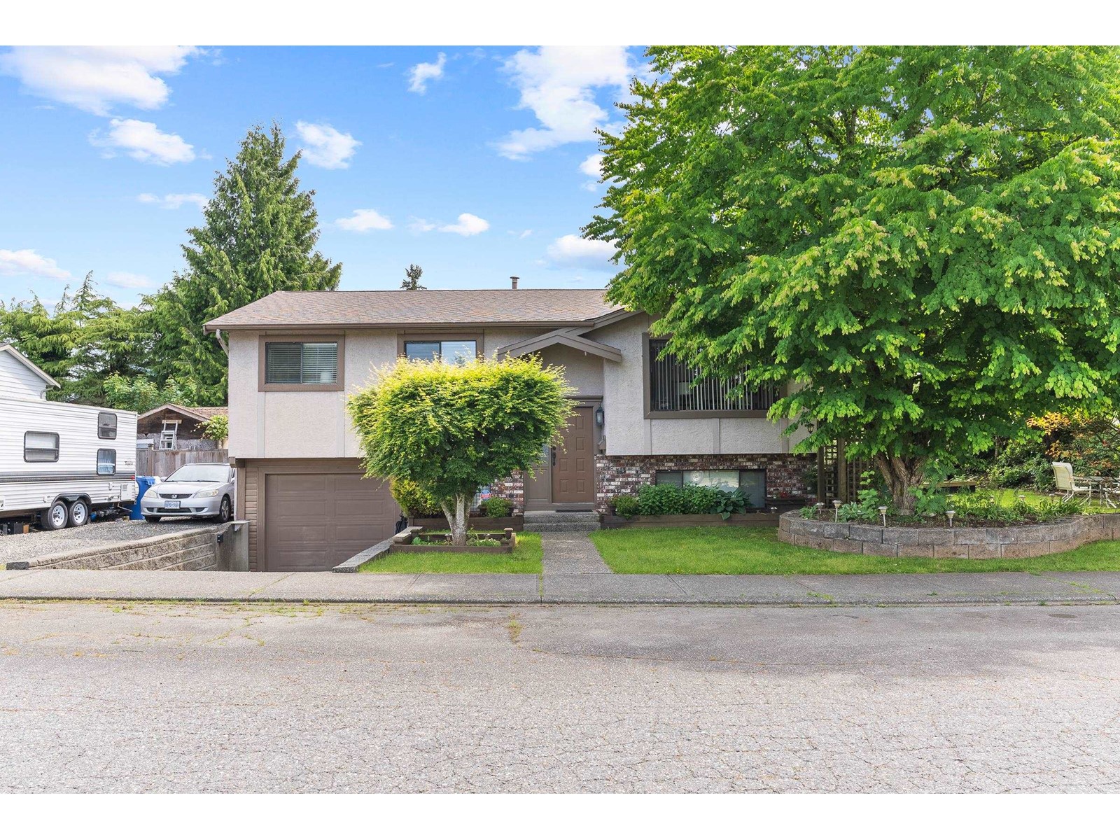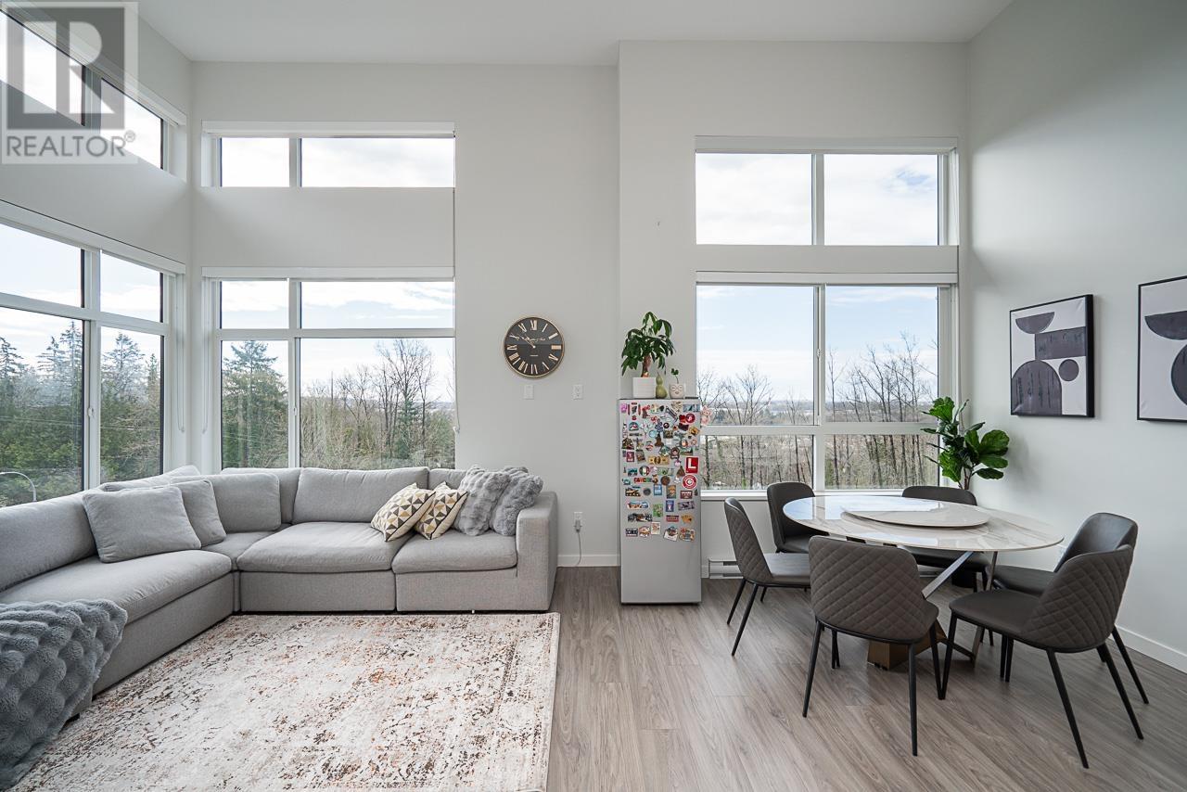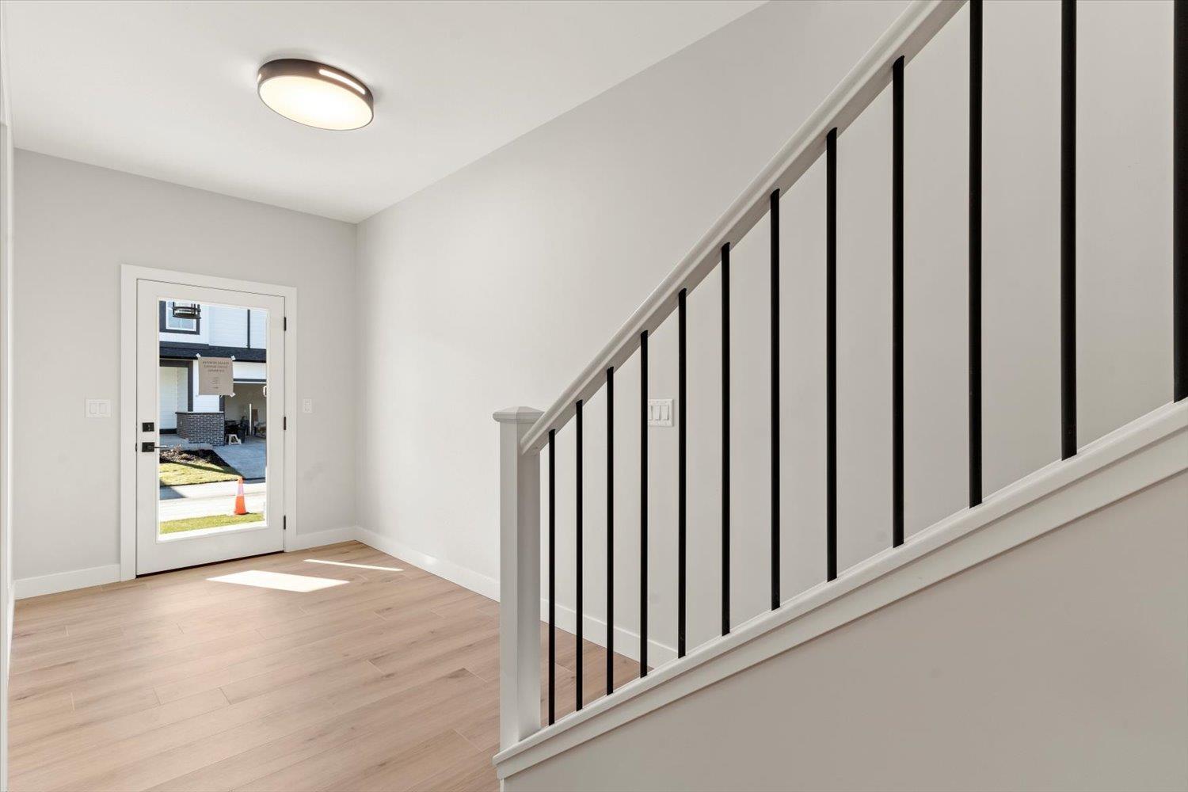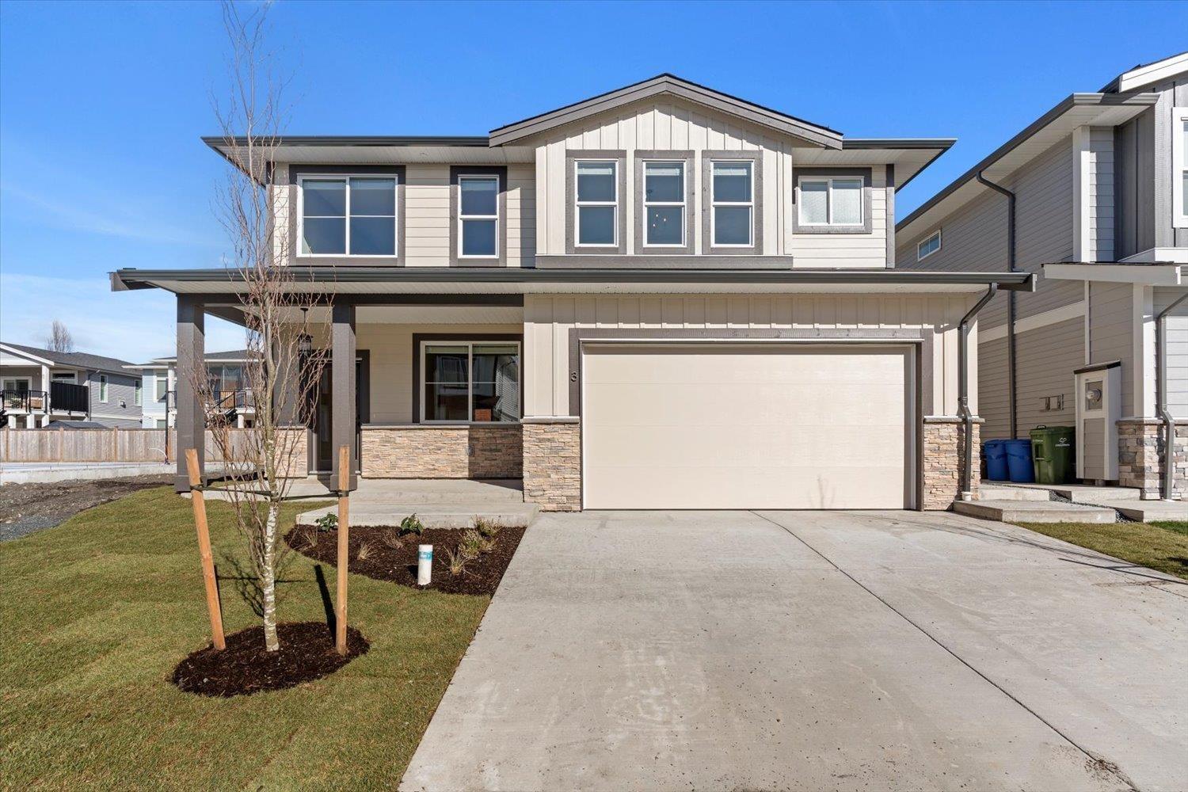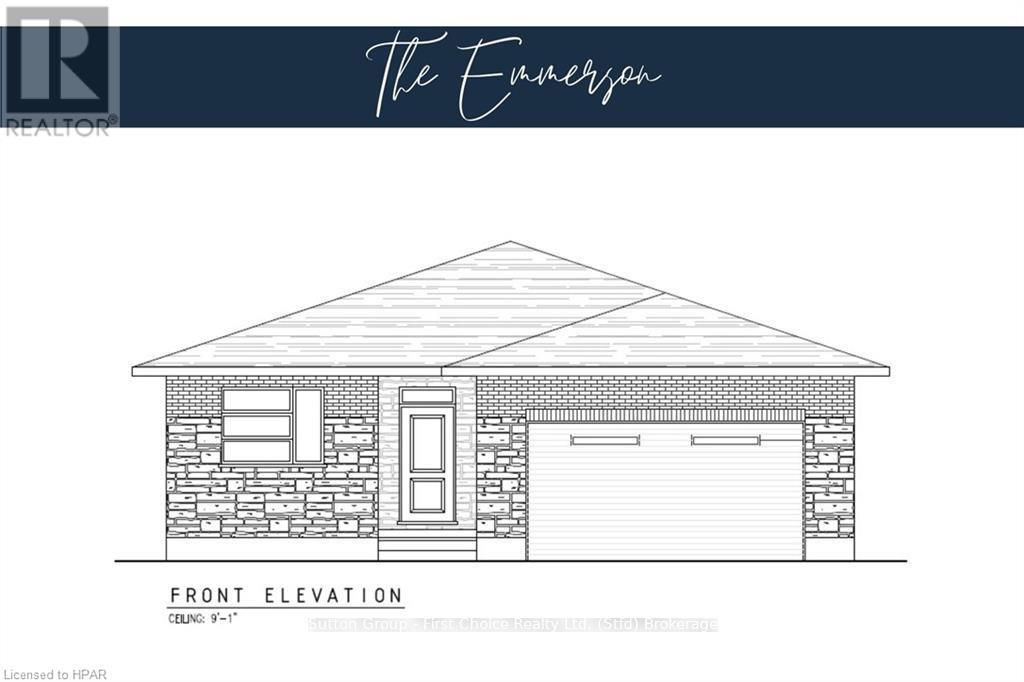3504 Mierau Court
Abbotsford, British Columbia
Prime Corner Lot on a Quiet Cul-de-Sac-Welcome Home! Tucked away in one of East Abbotsford's most desirable family neighborhoods, this beautifully updated home sits on a rare corner lot with tons of parking-including space for your RV! The heart of the home is the spacious, open-concept kitchen, partly remodeled in 2021 and perfect for hosting family and friends. With 4 generously sized bdrms and 2 full bthrms, there's plenty of room to grow. A newer roof (2022) adds peace of mind. The fully finished bsmnt includes a rough-in, offering exciting potential for future customization. Plus, the enclosed sundeck is ideal for year-round relaxation. Top-rated schools nearby Thomas Swift and Margaret Stennerson and more, parks, shopping, and transit are all just minutes away. This one's a must see! (id:60626)
RE/MAX Truepeak Realty
1188 North Lake Drive
Dysart Et Al, Ontario
YOUR OWN PRIVATE RESORT! Custom Log Home, tucked away on a peaceful, serene, wooded 2.2-acre lot just minutes from Sir Sam's Ski & Ride, this 4-bed, 3-bath custom log bungalow feels like a year-round resort. Built just two years ago, it blends rustic warmth with modern comfort. Perfect as a full-time home, weekend escape, or high-performing Airbnb. Enjoy summer days lounging by the heated pool, soaking in the hot tub, or playing on your own lit and fenced, professional, Pickleball Courts that feature a new recently applied DCP court surface application. Pool is heated with a solar system as well as a backup propane heater. The fall views are spectacular, with vibrant trees surrounding the property. Best of all, the natural landscape means limited lawn maintenance just pure enjoyment of the natural outdoors. Inside, the well designed layout, with designer kitchen, main floor master suite and finished walkout basement with woodstove make for cozy winters and great entertaining space. Outside, a wraparound deck, sauna including an outdoor shower with hot and cold running water, detached oversized single car garage, double storage shed and individual locker for sports equipment completes the package. Located on a quiet road with year-round access, just 2 minutes from Eagle Lake and 15 minutes to Haliburton. Hike, ski, swim, bike everything you need is here. This is more than a home, its your turnkey lifestyle in the heart of cottage country. Comes completely furnished ready to move in, use seasonally, or use as a rental! (id:60626)
Blue Forest Realty Inc.
510 6438 Byrnepark Drive
Burnaby, British Columbia
Welcome to this bright and spacious 1,005 SF penthouse corner unit built by renowned developer Polygon. With soaring 13' ceilings and full laminate flooring, this home offers an open and airy atmosphere. Southeast-facing, it enjoys abundant natural light throughout the day while overlooking a peaceful greenbelt. Conveniently located close to the highway, this home provides easy access to major transit routes, making commuting effortless. It is also near top-rated schools, making it an excellent choice for downsizers, small families, or professionals. A rare opportunity in a prime location-schedule your showing today! (id:60626)
RE/MAX Crest Realty
10 46058 Bonny Avenue, Chilliwack Proper East
Chilliwack, British Columbia
Introducing BONNY ESTATES, a premier development by Kabo Properties, renowned for their quality builds. Phase 2 showcases 15 freehold strata homes, each a testament to Kabo's expertise. These residences boast legal suites and offer a choice of 3 distinct layouts, catering to diverse preferences. Nestled near all levels of schools, amenities, and shopping, BONNY ESTATES ensures convenience at every turn. Its proximity to the new District 1881 adds a touch of modern elegance, creating a vibrant community atmosphere. With less than a 10-minute drive to Highway 1 access, BONNY ESTATES provides seamless connectivity. Whether you're a growing family or an investor seeking value, these homes exemplify comfort, style, and investment potential. Don't miss out on this new community of homes. * PREC - Personal Real Estate Corporation (id:60626)
Pathway Executives Realty Inc (Yale Rd)
10 Fordham Road
Brampton, Ontario
A Perfect Blend of Comfort, Style & Potential! Nestled in a newly developed and family-friendly neighbourhood, this beautiful semi-detached home offers a perfect mix of modern upgrades and future potential. Located close to the Mississauga border with easy access to Hwy 407, this home is ideal for commuters and families alike. Step inside to a warm and inviting main floor with hardwood flooring flowing through the living space and second level. The kitchen features sleek Samsung appliances including a stove, fridge, and dishwasher, and opens to a deck and concrete backyard perfect for summer BBQs and entertaining. Stylish zebra shades throughout the home offer both elegance and privacy. The unfinished basement comes with a separate side entrance, offering incredible potential for a future apartment or in-law suite design it your way! The main floor laundry room adds everyday convenience. Upstairs, the primary bedroom is a true retreat featuring two walk-in closets, a luxurious 5-piece ensuite with double sinks, a soaker tub, and a stand-up shower. This home is loaded with extras such as Central vac rough-in, Garage door opener, EV charger set-up ready to go, Tankless hot water tank. Don't miss your chance to own this move-in ready home with endless possibilities. (id:60626)
Property.ca Inc.
25 York Drive
Peterborough North, Ontario
MODEL HOME WITH 70K PLUS UPGRADES, ALMOST COMPLETE! Picture Homes is pleased to introduce The Trails of Lily Lake, our newest community in the west end of Peterborough. This pretty as a picture neighbourhood is bordered on one side by protected conservation lands and offers direct access to the meandering Jackson Creek and scenic Trans-Canada Trail lands. This 4 bed, 4 bath home is the best offering in the entire development! Upgrades include: Natural oak stairs and hardwood floor throughout, upgraded Quartz countertop in kitchen, upgraded countertop in primary ensuite with double vanity, tile, backsplash and all kitchen hardware. This floor plan has it all with a 2 sided fireplace separating the living and dining, a beautiful chef's kitchen, a primary suite fit for a king or queen with freestanding tub and separate glass shower, a full upstairs laundry room and a 2nd floor patio! What better place for your family to put down roots than in Peterborough, a growing city with small town values filled with beautiful heritage buildings and parks. This jewel of the Kawarthas is situated on the Trent Water System and is surrounded by over 134 sparkling lakes and rivers plus it is only 40 minutes from Oshawa and one hour from the GTA. Peterborough offers residents a strong employment base, excellent schools including two outstanding post-secondary institutions and a diverse selection of health-care facilities including numerous clinics plus a full-service hospital. (id:60626)
Homewise Real Estate
3 46058 Bonny Avenue, Chilliwack Proper East
Chilliwack, British Columbia
Introducing BONNY ESTATES, a premier development by Kabo Properties, renowned for their quality builds. Phase 2 showcases 15 freehold strata homes, each a testament to Kabo's expertise. These residences boast legal suites and offer a choice of 3 distinct layouts, catering to diverse preferences. Nestled near all levels of schools, amenities, and shopping, BONNY ESTATES ensures convenience at every turn. Its proximity to the new District 1881 adds a touch of modern elegance, creating a vibrant community atmosphere. With less than a 10-minute drive to Highway 1 access, BONNY ESTATES provides seamless connectivity. Whether you're a growing family or an investor seeking value, these homes exemplify comfort, style, and investment potential. Don't miss out on this new community of homes. * PREC - Personal Real Estate Corporation (id:60626)
Pathway Executives Realty Inc (Yale Rd)
28 1216 Johnson Street
Coquitlam, British Columbia
Welcome home to this spacious END UNIT townhome! Centrally located, just steps to Coquitlam Centre, Skytrain, Lafarge Lake, schools, restaurants & shopping. Main floor entry with marble tile throughout the foyer, kitchen, and powder room. Enjoy treed views out every window and a south-facing sun deck. Updates include laminate flooring, bathrooms, furnace in 2018 & hot water tank in 2025. Spacious primary bedroom with ensuite & soaker tub. Downstairs features a large rec room (could be used as 4th bedroom or office), 3 storage rooms & laundry room. Walk out to your private, fully fenced backyard. Located at the end of the complex, with trees & no neighbours to your West. Well maintained strata. 2 pets allowed, any size! Open House Saturday July 26 12-1:30pm. (id:60626)
RE/MAX Sabre Realty Group
13 Leslie Drive
Stoney Creek, Ontario
Privacy, Seclusion, Tranquility, Peaceful, just a few words to describe the general sense of Leslie Drive n Stoney Creek. This “plateau” location is one private court that is home to just 35 homes. Your own piece of heaven that is surrounded by nature, that include the Bruce Trail, the actual “Stoney Creek” creek, the devils’ punchbowl, endless paths and walk-ways through the escarpment, visit the William Sinclair Memorial Cross to take in the views across our beautiful city, follow the train tracks over to Battlefield Park and for the Olde Creekers’ “Old Mountain Road” hike up to Ridge Road. The house itself is a work of craftmanship. Custom Built in 1972-73 by the current owners, this home has been updated and meticulously cared for and maintained since new. Built with a “forever home” mentality, this is something special. A generous layout opens up and as you spend more time in the home you realize just how amazing living here would be. It is a place for family and generations to hold as “HOME”. Its time for the next caretaker to call this home and to renew this home for their family and friends. Enjoy the large private 2/3rds acre property and drink morning coffee on the large balcony off the master bedroom. Raise a family that enjoys all the surroundings of nature and the quiet seclusion of a special street with wonderful families lucky enough to call Leslie Drive “Home”. The house is charming and welcoming. Large oversized windows take full advantage of every view. 3 generous sized bedrooms, lots of closet space and storage, the main floor offers generous principal rooms. The basement has hosted many a good times over the years. The cozy bar and pool table have seen their fair share of smiles. Oh, if only the walls could talk?! What a wonderful story they would share. Come see for yourself why 13 Leslie drive is among those special properties that only come available once in a lifetime. Seize the opportunity quickly. (id:60626)
RE/MAX Escarpment Realty Inc.
154 Dempsey Drive
Stratford, Ontario
Welcome to 154 Dempsey Drive! At over 2,500 square feet, this 4-bed, 3.5-bath home is packed with standout features from its striking curb appeal to the custom interior details that set it apart. Check out our TOP 7 reasons why you'll want to make this house your home! #7: PRIME STRATFORD LOCATION - Tucked away in Knightsbridge - a quiet, family-friendly community in one of Stratfords most desirable pockets, you're just minutes from schools, parks, downtown shopping, and the world-renowned Stratford Festival Theatre. #6: STUNNING CURB APPEAL - With a rich blend of brick, stone, and board-and-batten siding, The Lionel stands out for all the right reasons. #5: SMART MAIN FLOOR LAYOUT - The carpet-free main level features engineered hardwood and tile flooring, with thoughtful details like a powder room, main floor laundry with built-in shelving, 9-foot ceilings and two walkouts to the backyard. #4: STANDOUT KITCHEN - The kitchen brings it all together form, function, and a serious dose of flair. You'll love the statement island, shaker cabinetry, ceramic subway tile backsplash, quartz countertops, and sleek stainless steel appliances. There's even a dedicated coffee station or bar with quartz countertops and open shelving. #3: THE BACKYARD - Both patio doors lead out to the sun-soaked backyard. Whether you're grilling on the concrete patio or sipping your morning coffee, you've got room to breathe, relax, and entertain. #2: BEDROOM SUITES - Upstairs features four large bedrooms, including a show-stopping primary suite with dual vaulted ceilings, oversized windows, a walk-in closet, and a 5-piece spa-inspired ensuite. One additional bedroom features its own 4-piece en-suite, while the other two share a beautiful 5-piece main bath. #1: ROOM TO GROW - The unspoiled basement offers over 1,200 square feet of potential, with a 3-piece rough-in already in place. Build out a rec room, gym, home theatre, or in-law suite the possibilities are wide open. (id:60626)
RE/MAX Twin City Realty Inc.
721 Quail Pl
Nanaimo, British Columbia
A true sanctuary in the treetops, this custom West Coast-inspired home in Long Lake Heights blends natural beauty with thoughtful design. Nestled at the end of a cul-de-sac, it offers breathtaking lake and mountain views, abundant natural light, and exceptional privacy. The versatile layout spans three levels with 6 bedrooms and 4 bathrooms. The main floor features a spacious kitchen with pantry, open-concept living/dining, guest bath, and a serene primary suite with walk-in closet and spa-like 5-piece ensuite with heated tile floors. The middle level includes a cozy family room, 3 bedrooms, full bath, and large laundry. On the lower level, a fully self-contained 2-bed suite with private deck offers flexibility. Features include hardwood floors, quartz countertops, new roof, gas fireplace, ample storage, HardiePlank siding with wood accents, and an unbeatable location—steps to Long Lakes, trails, swimming, fishing & amenities. All measurements and data are approximate. (id:60626)
RE/MAX Professionals
123 Kastner Street
Stratford, Ontario
Pinnacle Quality Homes presents its latest Model Home "The Emmerson" to be built in Phase #4 of Countryside Estates. Featuring a solid stone/brick exterior; this Energy Star Rated; 3 Bed 3 Bath bungalow offers 1790 sq. ft. of living space with spacious principle rooms and open concept layout. Generous allowances for flooring / kitchen allowing you to design to suit; Master Bedroom with walk-in closet and ensuite with walk-in tiled/glass shower; 9' ceilings with 10' high lighted tray ceiling in Living Room; spacious kitchen w/ island and walk-in pantry; Main floor laundry room, Central Air included; Central Vac, HRV; Covered rear deck; unspoiled basement offers high ceilings and lots of potential extra sq ft if needed. 2 Car garage offers walk-up from Basement and is fully insulated / dry-walled and primed. Fully sodded lot. Call today for more information, floor plans and other home options available for Phase 4! Don't miss out, limited lots remaining! (id:60626)
Sutton Group - First Choice Realty Ltd.

