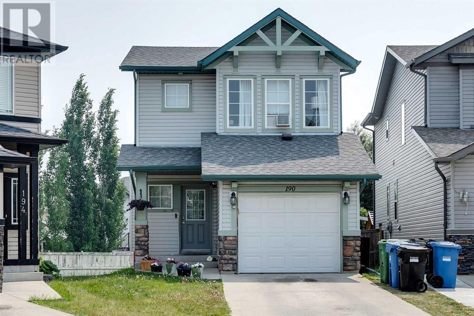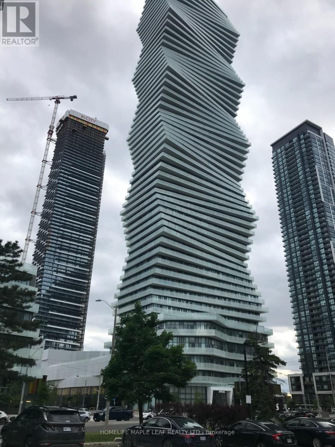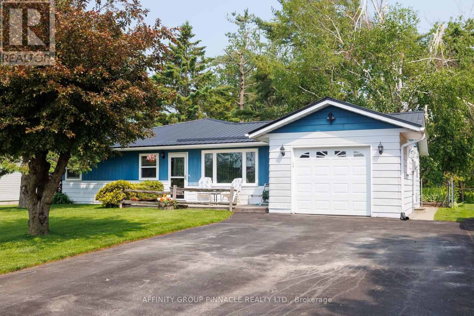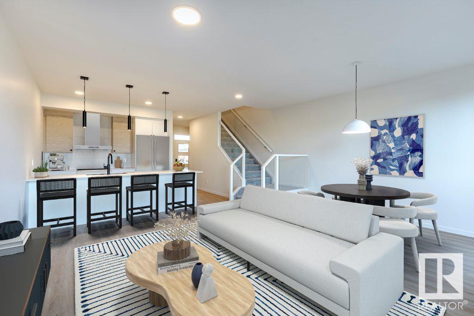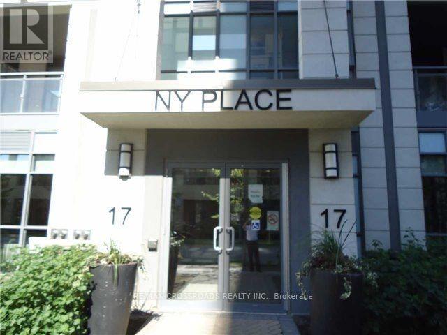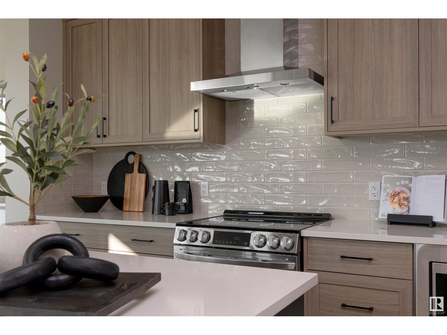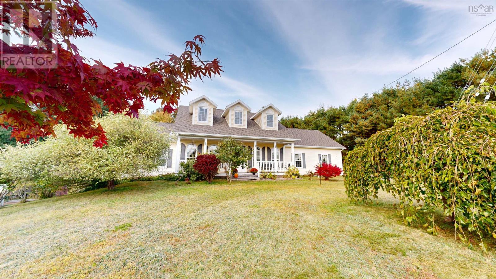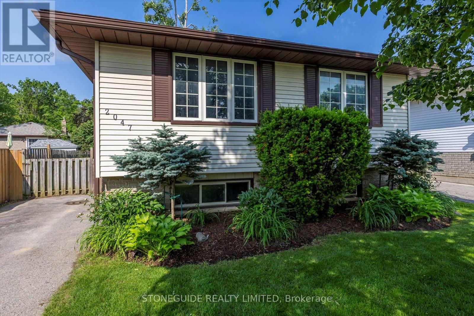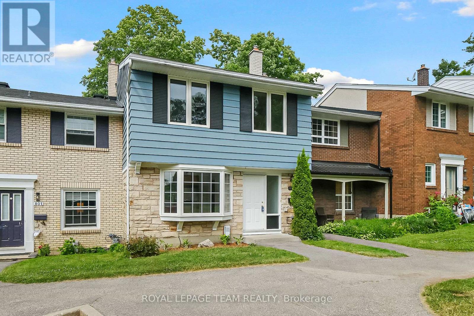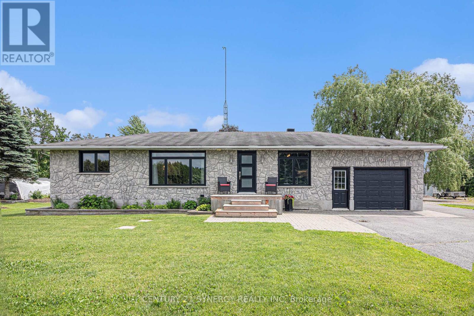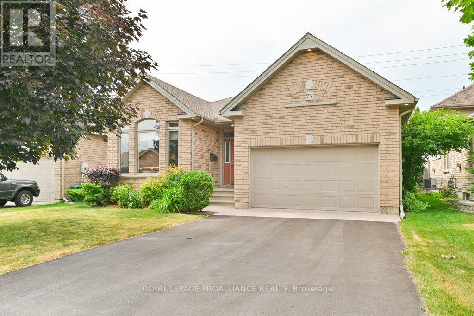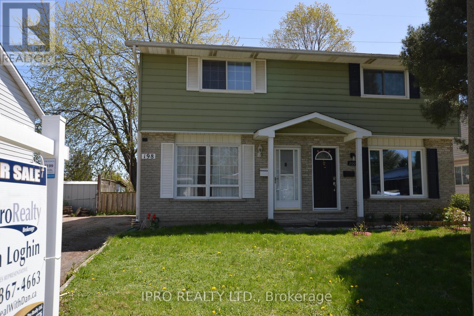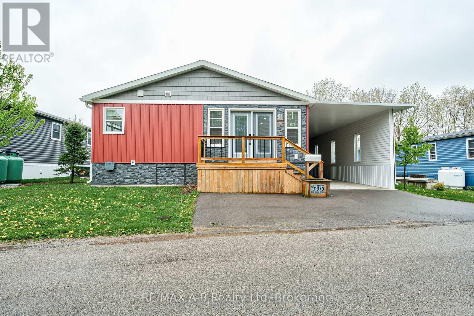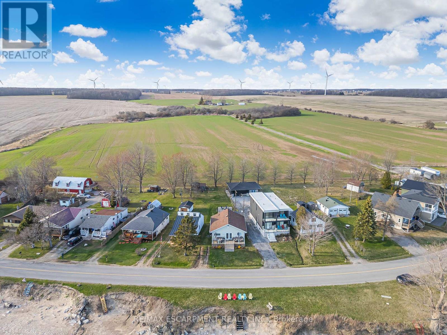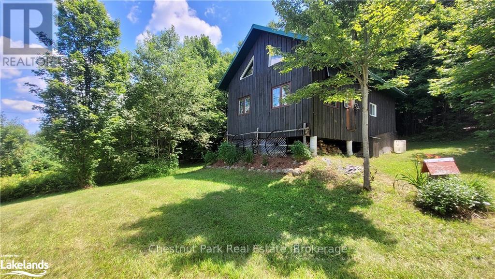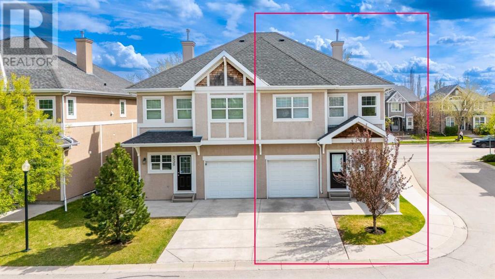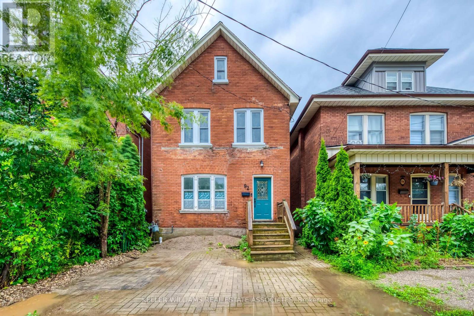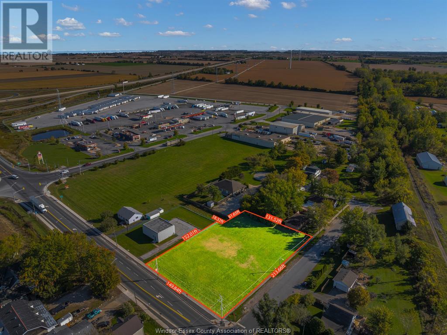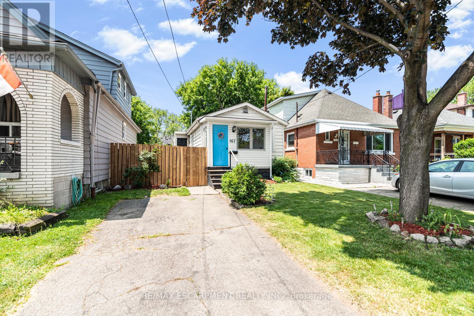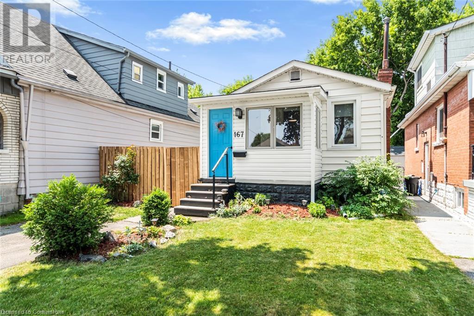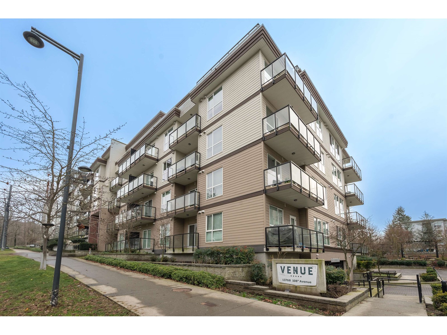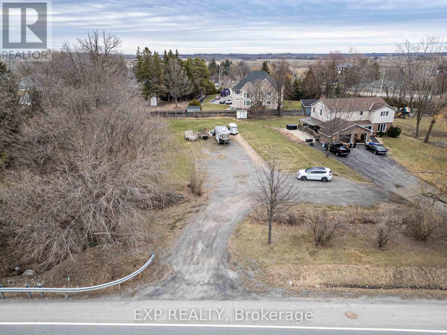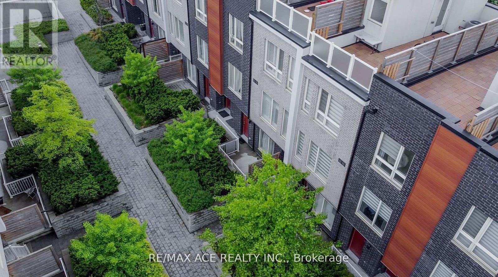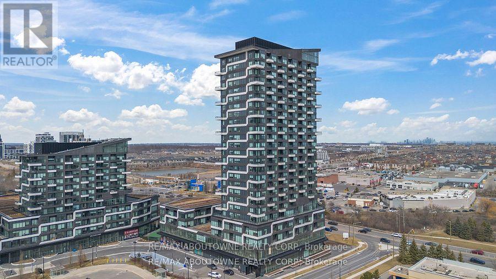190 Everoak Gardens Sw
Calgary, Alberta
Charming 3-Bedroom Home with Bonus Room & Huge Pie-Shaped Lot! Welcome to this beautifully laid out home tucked away on a quiet, family-friendly street. Featuring a single attached garage and an incredibly functional floor plan, this home offers comfort, space, and versatility in one of the area's most sought-after locations. The main floor boasts a spacious, open-concept kitchen overlooking the cozy living room with fireplace, perfect for entertaining or relaxing evenings at home. A generous dining area, powder room, and access to a private deck complete the main level. Step outside and enjoy the HUGE pie-shaped backyard—the second largest lot on the street—ideal for kids, pets, or future landscaping dreams. Upstairs, you'll find three well-sized bedrooms, including a primary suite with ensuite, plus a versatile bonus room—perfect as a home office, playroom, or media space. The convenient upstairs laundry room makes everyday living even easier. The basement is partially developed, with drywall already completed and a partially finished bathroom—offering a great head start for your future customizations. Located within walking distance to schools, shopping, parks, and the Ring Road, this home offers both convenience and community. Don’t miss your chance to own this incredible property in an unbeatable location! (id:60626)
Real Broker
50b Filion Road
Field, Ontario
Tucked away on the tranquil shores of Lake Muskosung in Field, this family cottage is full of charm, comfort, and that unmistakable cottage feel. With four roomy bedrooms and two cozy bathrooms, there’s plenty of space to bring the whole family together — and then some. The kitchen is a true gathering place, featuring granite countertops and loads of cabinet space for all your cottage essentials. It opens up into a bright and welcoming dining and living area, where large windows let the sunshine pour in and offer lovely views of the lake just beyond. One of the most special spots in the cottage is the sunroom — a peaceful, light-filled space with stunning, uninterrupted views of the water. It’s the perfect place to sip your morning coffee, unwind with a good book, or simply soak in the stillness of the lake. Outside, the charm continues. A large detached garage with a loft gives you tons of storage for all your toys and tools, and the loft space is perfect for a workshop, a hangout zone, or even extra sleeping space. Several additional storage sheds keep everything organized and tucked away so you can focus on enjoying the outdoors. And when it comes to relaxing outside, the screened-in gazebo might just be your favorite place. Whether you’re enjoying a warm summer evening, playing board games during a rain shower, or sharing laughs with family and friends, this breezy little escape is made for making memories. Whether you're hanging out on the dock, heading out for a boat ride, or just soaking up the peace and quiet by the water, this four-season cottage is the kind of place that feels like home the minute you arrive. (id:60626)
Royal LePage North Heritage Realty
3902 - 3900 Confederation Parkway
Mississauga, Ontario
Welcome To Modern Living 2 Bedroom & Media , One Bathroom With Lots Of Natural Light and Beautiful Outdoor City And Lake View. Open Concept Floor Plan With Interior 681 sqft and 1135sqft Balcony. One Car Parking and Locker Included . Close To all The Amenities, Transit, School, Plaza , hwy 403. Good For First Time Home Buyer Or Investment. (id:60626)
Homelife Maple Leaf Realty Ltd.
5582 Nakamun Dr
Rural Lac Ste. Anne County, Alberta
Year Round Lake House located at the picturesque Summer Village of Nakamun Park. This meticulously maintained property offers the perfect blend of comfort and convenience for year round living or weekend escapes. The fully furnished home is complete with 2 bedrooms, Living Room with fireplace, Kitchen featuring dining area and pantry, as well as 3 piece. bathroom. Enjoy the outdoors from the spacious front and/or back deck with awning, firepit, beautiful lake front grounds and serene lake atmosphere. Heated garage with 220 power, guest room, outside outhouse with its own holding tank (pump out), storage with fridge, freezer and cupboards, boathouse for year round storage and 220 power, dock, kayak launcher, front irrigation, central air conditioning, central vac with under counter kick plate, natural gas heat and BBQ hook up, 2 newer H2O tanks, 1200 gallon fresh water holding tank, 1600 gallon septic pump out tank. So many more upgrades to mention! (id:60626)
Now Real Estate Group
46 Maplewood Avenue
Brock, Ontario
Welcome To This 3 Bedroom, 2 bathroom Bungalow Located Steps from Lake Simcoe Within Walking Distance to Amenities Including Community Centre, Stores, Banks, Restaurants, Public Beach, Parks, Library, and Recreational Activities. Front Deck leads you inside this lovely home featuring a spacious dining room, kitchen, living room with Electric fireplace & Updated Main Floor Baths. Nestled on a spacious fenced family-sized lot, this property offers a comfortable and convenient lifestyle for all ages. The attached garage walks into the main floor. Convenient Municipal Services, High Speed Internet, Nat Gas Furnace, A/C, Metal Roof. (id:60626)
Affinity Group Pinnacle Realty Ltd.
22931 80 Avenue Nw
Edmonton, Alberta
Welcome to the Family Aspire 20 by award-winning Cantiro Homes, ideally located in the sought-after west end community of Rosenthal. Backing onto peaceful GREENSPACE, this SW-backing 3 bed, 2.5 bath home is designed for modern family living—balancing space, comfort, and function. The main floor features a family-friendly entry with ample storage, open-concept living/dining, and a kitchen built for both flow and efficiency—perfect for busy mornings or casual dinners. Upstairs, an oversized central family room offers the perfect retreat, while the spacious primary suite includes a walk-in closet and ensuite with dual sinks and tiled shower with glass door. Highlights include iron spindle railing, a 3ft garage extension (17’x26’) for added storage, and a Whirlpool kitchen appliance package. Steps from Rosenthal’s scenic trails, spray park, and playgrounds—this home offers unmatched lifestyle and location. Photos for representation only. Finishes may vary. (id:60626)
Andrijana Realty Group
410 - 3 Lisa Street
Brampton, Ontario
Welcome to your next home in the heart of Brampton! This beautifully renovated and spacious 3-bedroom, 2-bathroom corner unit at 3 Lisa Street offers over 1,200 square feet of bright, functional living space perfect for growing families or savvy investors. Enjoy a walk-out balcony with stunning skyline views overlooking the landscaped courtyard and pool, an ideal spot for your morning coffee or evening unwind. The unit has been well maintained, featuring fresh paint, a clean finish, and a thoughtful layout that maximizes comfort and usability. Renovated kitchen with stone countertops and gleaming floors. (id:60626)
RE/MAX Hallmark Realty Ltd.
414 - 17 Kenaston Gardens
Toronto, Ontario
Welcome to NY Place, beautiful open concept 1 + 1 bedroom with 677sf + 68sf large balcony, open view overlooks Bayview subway station & courtyard, Boutique residence offers ultimate convenience across Bayview Village, subway entrance at your doorstep, YMCA, quick access to 401, stunning west view that fill the unit with natural light, 9' ceiling thru-out, upgraded floor and modern kitchen with granite counter top, stainless steels appliances, spacious primary bedroom fits a king size bed with ample closet and storage space. Ready to move-in, offers the perfect blend of comfort and convenience in an unbeatable location. One parking and one locker is included. Don't miss this incredible chance to live in one of the Toronto's most sought-after neighborhoods. (id:60626)
RE/MAX Crossroads Realty Inc.
2357 Egret Wy Nw
Edmonton, Alberta
Introducing a Brand New 2-Storey Home built by Anthem, in the Highly Desirable Community of of Weston at Edgemont, Located in the Heart of WEST Edmonton! This stunning home features a thoughtfully designed layout with a main floor bedroom, Upstairs, you'll find three additional spacious bedrooms, a bonus room, and a convenient upper-floor laundry room. Enjoy high-end finishes throughout, including: Quartz countertops, Stylish kitchen appliances, Walk-through pantry, Modern lighting fixtures, His & Hers sinks in the ensuite, Vinyl flooring on the main level, bathrooms, and laundry room, carpet on the upper floor, Large dining area and a bright, open-concept living room, Double attached front garage. *This home is currently under construction. *Photos are of a previously built model and used for reference only. *Actual interior colors and upgrades may vary. (id:60626)
Cir Realty
31 Cameron Drive
Melvern Square, Nova Scotia
Welcome to 31 Cameron Drive located in a highly sought after area of Melvin Square. This magnificent 4-bedroom 3 full bath executive bungalow features vaulted ceilings with south-facing dormers that provide this stunning home with an abundance of natural light. Located on a large country lot its just a 12-minute drive to 14 Wing Greenwood and 7 minutes to all the amenities found in Kingston. If you are looking for spacious open concept living this is the home, you have been looking for. The main level features a spacious living room with gleaming hardwood floors, vaulted ceilings, top of the line pacific energy airtight wood stove and energy efficient ductless heat pump to keep you cozy warm during those cold winter nights and refreshingly cool during those hot summer days. The open concept dining room features ceramic tiles and garden doors that lead to the expansive two-level rear decks, above ground saltwater pool and spacious park like back yard that are perfect for entertaining family and friends. The kitchen features a ton of cupboard and counter space and stainless-steel appliances. The main level also features a large primary bedroom with second ductless heat pump, a spacious ensuite that features a stand-alone shower and deep soaker tub with air jets that create thousands of warm therapeutic bubbles for you to relax in after a long day. There are also two other good-sized bedrooms, a 2nd full bathroom and the main floor laundry with access to the double attached garage located on the main level. The lower level features a huge recreation room with new quality vinyl plank flooring (perfect for your home theater), large forth bedroom with walk-in closet and a 3rd ductless heat pump head, home gym (or second home office), large unfinished utility room with a ton of room for storage and a walkout to the park like back yard. You will love the huge double attached garage and double paved driveway. Do not delay book a private viewing of this stunning home today! (id:60626)
Royal LePage Anchor Realty
20316 46 Av Nw
Edmonton, Alberta
Custom 2 Storey READY FOR A NEW FAMILY! Located on a quiet cul de sac, STEPS AWAY FROM THE PARK and sought after Bessie Nichols School, with quick access to all of Edmonton via Anthony Henday. Corner lot with EXTRA PARKING. Gorgeous entry FILLED WITH NATURAL LIGHT. Main floor OFFICE WITH DUAL DOORS and view to the front. Open Great room with MAPLE KITCHEN, SS appliance, Island with eating bar plus a walk through pantry. GAS FIREPLACE in living room and dining nook WRAPPED IN WINDOWS. Multi level rear deck to LANDSCAPED YARD, built in playground and storage shed. Upstairs to the Loft with built in study and SECRET BOOKSHELF/DOOR to the bonus room WITH VAULTED CEILINGS and room to relax. Primary suite FIT FOR A KING with walk in closet and open ensuite. Bedrooms 2 and 3 are similar in size with a full bath adjacent. Basement is ready for future development. Garage is INSULATED AND HEATED. Newer furnace plus A/C. Upgraded Shingles with SOLAR PANELS is better than Net Zero and Actually Earns. MOVE IN READY!!! (id:60626)
RE/MAX Elite
272 S Katepwa Drive
Katepwa Beach, Saskatchewan
Discover the ultimate lakeside escape at 272 South Katepwa Drive, Katepwa Beach — a rare waterfront acreage offering serenity,charm, and endless possibilities. This seasonal 720 sq ft cabin features 3 cozy bedrooms, 1 bathroom, and a wood-burning fireplace. Thoughtfully updated, the property includes a new 108-ft deep well (2023), a spacious deck (2022), fresh exterior paint, and newer shingles (2018), making it move-in ready. Situated on an expansive lot with 116 feet of pristine waterfront, there’s plenty of room to expand — whether you dream of a new custom build, garage, or workshop. Adding even more value, a 4.18-acre parcel across the highway is included in the sale, totaling an impressive 4.85 acres of land. Don’t miss this unique opportunity to own a premium waterfront property at beautiful Katepwa Beach! (id:60626)
Hatfield Valley Agencies Inc.
1318 Brackenwood Crescent
Kingston, Ontario
Welcome to this beautifully updated semi-detached home in the desirable Cataraqui Woods neighbourhood of Kingston. This two-storey home offers a modern and comfortable layout, featuring three bedrooms and a full bathroom on the upper level. The main floor has been tastefully renovated and flows into a bright, open living space. The finished basement adds extra room to relax or entertain, with a convenient walk-out to the backyard - perfect for kids, pets, or summer gatherings. An attached garage with inside entry adds to the homes practicality. Located just a short drive to shopping, restaurants, recreation, and entertainment, this home offers both comfort and convenience in a family-friendly area. Updates include new vinyl floor throughout the house (except tiled areas), new kitchen appliances, new quartz counter-top, new deck, new light fixtures, new pot lights in the living area, new entrance door, new vanities and toilets in the main floor and basement bathrooms, new fireplace, freshly painted whole interior of house. (id:60626)
Exit Realty Acceleration Real Estate
13 Murphy Close
Blackfalds, Alberta
Welcome to 13 Murphy Close, a 1890 sqft 2-story home built by Manhani Builders in the neighbourhood of McKay Ranch, Blackfalds. Carefully crafted for comfort living, it boasts a desirable location near trails and parks. The spacious layout, and thoughtful design elements create a stylish living experience. Highlights include a walkthrough pantry, 2nd floor laundry, huge bonus living room, upgraded carpeting, vinyl flooring, and large windows that fill the home with natural light. The kitchen features a mix of painted and stained maple cabinets, quartz countertops, and upgraded stainless steel appliance package. The master bedroom offers privacy with a walk-in closet, ensuite and optional access to the laundry. The 24x24 garage accommodates two vehicles comfortably, and the exterior blends vinyl, stone, window trims, and wood grain paneling. Enjoy outdoor spaces with a composite front porch and a 12'x14' treated wood back deck. Additional features include roughed-in garage heater, roughed-in floor heating, and potential for future basement development. A high-efficiency furnace and HRV System which ensures clean air and comfortable temperature throughout the home. Please note that the driveway, parging, front yard landscaping, back deck stairs, front stairs & railing is pending and will be completed in the spring. Interior is completed and it is ready for possession. Welcome to 13 Murphy Close, where comfortable living meets modern charm. (id:60626)
Coldwell Banker Ontrack Realty
104 Thackeray Way
Minto, Ontario
Brand new design - you asked for it and we delivered you a semi-detached bungalows at Maitland Meadows! Discover the ease of main floor living in this thoughtfully designed 2 bedroom, 2 bathroom semi in the growing community of Harriston. Lovely 9' ceilings make a big impact here and oversized windows create a bright and airy feel throughout the 1,210sq ft open concept layout. The kitchen, dining, and living spaces flow seamlesslyperfect for entertaining or cozy nights in. The primary suite offers a private retreat with a walk-in closet and 3pc ensuite bath. Additional highlights include main floor laundry, quality finishes throughout, a full basement ready for future development, and a single car garage with inside entry. Step out onto the 14x12 covered deck to enjoy your morning coffee or summer BBQs, rain or shine. Set on a landscaped 30' x 100' lot in a quiet neighbourhood near parks, schools, and trails. Ideal for Buyers of any age and any stage. You will truly enjoy this design for many years to come. This home is under construction but be sure to secure your spot now and move in with confidence! (id:60626)
Exp Realty
317 Squadron Crescent
Ottawa, Ontario
Modern, Bright & Ideally Located! This stylish 2021 Mattamy townhome in Wateridge Village offers the perfect blend of urban convenience and natural beauty, just minutes from downtown and steps from the Ottawa River. The ground floor welcomes you with a spacious foyer, a functional laundry room, and inside access to an extra-deep garage with an automatic door opener, perfect for added storage. A low-maintenance interlocked driveway enhances both curb appeal and everyday convenience. The second level showcases a sun-filled open-concept layout ideal for entertaining, with a generous living room, a chic dining area, and a gourmet kitchen complete with stainless steel appliances, a breakfast island, and abundant cabinetry. Step out onto the east-facing private balcony, a serene spot to enjoy morning sunshine or unwind in the evening. Upstairs, the primary bedroom retreat features a full ensuite, complemented by a second bedroom and another full bathroom, part of the smartly designed 2.5-bath layout that provides flexibility and comfort for families or guests. Located near Montfort Hospital, parks, public transit, and all essential amenities, plus just minutes to prestigious private schools: Ashbury College and Elmwood School. A true gem in a growing community! Vacant Possession on/ after Aug 15, 2025. (id:60626)
Royal LePage Integrity Realty
367 Silverado Drive Sw
Calgary, Alberta
Welcome to this 1,579 sq ft gem in the heart of Silverado, offering a perfect blend of comfort, style, and unbeatable location! Just a 2-minute walk to Silverado Marketplace and steps from parks, schools, and transit, this home delivers exceptional value and lifestyle convenience. The open-concept main floor features maple hardwood flooring, QUARTZ countertops, and a functional kitchen with NEWER stainless steel appliances, corner pantry, tile backsplash, and a large island. The great room with gas fireplace flows seamlessly from the kitchen and dining areas, perfect for entertaining. You'll also find a main floor office, a formal dining room, and a welcoming front foyer open to above, adding an airy, spacious feel. Upstairs, the primary bedroom includes a walk-in closet and 4 pc ensuite with a corner soaker tub and separate shower. Two additional spacious bedrooms and another full bath complete the upper level. The unfinished basement with roughed-in plumbing offers future development potential. Enjoy west/east exposure, bathing the home in sunlight all day. Outside, the fully fenced yard features a custom 3-level playhouse with slides and swings (Included in the Sale!), a storage shed, and space to relax or garden. Recent upgrades include roof, siding, fascia, gutters, and front exterior paint (2022), replaced front windows, and NEWER hot water tank, stove, and fridge. Pot lights throughout (except bedrooms) and Wi-Fi-enabled light switches enhance modern living. The Traditional Lot Line means you have more room in the front and back yard. Nestled in a family-friendly community filled with young children, and walking distance within 15 minutes to THREE schools - Ron Southern School, Holy Child K-9, and the new Francosud K-12 French school (opening Sept 2025). Quick access to Somerset/Bridlewood LRT, Macleod & Stoney Trail, Spruce Meadows, Fish Creek Park, the YMCA & Cardel Rec Centre, and more. This is more than just a house—it’s a home in a vibrant, welcoming nei ghbourhood! (id:60626)
Real Estate Professionals Inc.
2047 Foxfarm Road
Peterborough West, Ontario
Newly renovated raised bungalow makes it ideal for first-time buyers, growing family or investors. Features include a fully fenced yard, beautifully landscaped and 200amp electrical service. Very bright home on both levels, steps to schools, parks, plazas and transit. (id:60626)
Stoneguide Realty Limited
404 - H404 Cana Pearl 3 Bavaria
Dominican, Ontario
Located in a very well secure area right in front of the Hard Rock Hotel. Walk to the beach with private facilities, ocean front pool, restaurant, game room, hundreds of pool and ocean chairs . Centrally located close to airport, hospitals, shopping malls and lots of restaurants. Own a slice of paradise. Fully furnished penthouse in the heart of Bavaro in Punta Cana Dominican Republic. The Unit was furnished by an interior designer very good quality furniture and appliances. A true show piece !!!! (id:60626)
RE/MAX Premier Inc.
803 Provost Drive
Ottawa, Ontario
This rare 4 bedroom freehold townhome offers an exceptional opportunity for various types of buyers. First-time buyer, downsizer, or investor, this property is ready to move into or capitalize on your investment. The highlight of the property is its updated kitchen, featuring three stainless steel appliances, a sleek counter top & a stylish backsplash. Adjoining the kitchen is a well sized dining room, designed with hardwood floors that add warmth & elegance to the space. The open layout of the living room, provides flexibility to arrange your furnishings to suit your lifestyle & needs. This area is perfect for entertaining or enjoying a quiet evening at home. Large windows flood the room with natural light. Access to a private fenced-in yard offers a wonderful outdoor space for relaxation & activities. The main level is completed by a 2-piece powder room. Upstairs, you'll find 4 bedrooms, a rare find in homes of this nature & price range. This level's hallway & each bedroom boasts hardwood floors. The bedrooms are designed to provide ample storage & personal space. The renovated main 4-piece bathroom (2024) on this level offers contemporary fixtures & finishes, adding to the home's overall appeal. The basement level features a huge family room, offering a versatile space for various activities. Whether you choose to set up an entertainment system, games room, or any other arrangement that suits your family's needs, this area is ideal for gathering together & enjoying quality time. Additionally, there is plenty of storage space left over & laundry facilities are also on this level. Monthly common element fees of $191.15 cover snow removal, common area maintenance, and common area hydro. Don't forget that this town home comes with 2 parking spaces! A real bonus is the wonderful location. You're just minutes away from Mooneys Bay with its beach, sports fields and activities! A great buy for first-time buyers, downsizers, or investors. (id:60626)
Royal LePage Team Realty
430 Heartland Way
Cochrane, Alberta
Welcome to 430 Heartland Way in Cochrane, a bright and inviting home offering over 1,500 square feet of well-designed living space in the desirable community of Heartland. Built by Daytona Homes, this property combines comfort, flexibility, and value, perfect for first-time buyers, young families, or those looking to downsize without compromising on quality.As you step through the front door, you're welcomed into a charming foyer that sets the tone for the home’s warm and open layout. To your left, a comfortable great room offers the perfect space to relax or entertain, with natural flow into the kitchen and rear dining nook. Whether you're cooking up a weeknight dinner or gathering with friends, the open-concept design keeps everyone connected. At the back of the main floor, a two-piece bathroom and convenient storage space add practical touches that make daily living easier.Upstairs, the thoughtful layout continues with a flex space at the top of the stairs, ideal for a cozy reading corner, a homework station, or even a small office setup. The primary bedroom is tucked privately at one end, complete with a four-piece ensuite and a walk-in closet, offering a peaceful retreat from the rest of the home. Two additional bedrooms sit at the other end of the floor and share their own four-piece bathroom, with a dedicated laundry room placed right between them for added convenience and efficiency.Downstairs, the undeveloped basement offers a blank canvas for future expansion, already equipped with a bathroom rough-in, giving you the freedom to customize the space however you like, whether it’s a guest suite, media room, or home gym. A side entrance opens up the possibility of future legal suite development, offering flexibility and long-term potential.While this home does not currently include a garage, a rear parking pad is already in place, leaving room for future development to suit your needs.Located in the growing community of Heartland, known for its beautiful views, family-friendly streets, and quick access to Cochrane’s amenities, 430 Heartland Way delivers more than just a comfortable layout, it’s a smart investment in a thriving neighborhood. Book your showing today and see how this home could fit your life, now and in the future. (id:60626)
Royal LePage Benchmark
1321 Route 500 Route W
The Nation, Ontario
1 ACRE LOT Country Charm Meets In-Town Convenience! Discover the perfect blend of rural tranquility and urban accessibility with this beautifully maintained 3-bedroom, 2-bathroom detached bungalow, nestled on a spacious 1-acre lot in the heart of Casselman. Backing onto open farmland with no rear neighbours, this property offers breathtaking country views and a sense of privacy that's hard to find. Inside, the home features a functional main floor layout with a spacious primary bedroom and two additional well-sized rooms with custom built in closets, perfect for family, guests, or a home office. Hardwood and tile floors run throughout the main level, adding a clean, elegant touch. The heart of the home is the stylishly renovated kitchen (2018), complete with warm butcher block countertops and ample custom cabinetry ideal for home chefs and entertainers alike. A bright, updated 4-piece bathroom (2010) serves the main floor, while the fully finished basement includes a second large 4-piece bathroom with a double vanity, ideal for guests or a growing family. A cozy woodstove (2016) brings warmth and character to the lower level. Step outside to a beautifully landscaped backyard oasis featuring a 14 X 25 rough cut deck off the dining room, raised firepit, a productive vegetable garden, and plenty of open space to roam or relax. The oversized single garage (14' x 26') offers radiant floor heating & is perfect for parking, storage, or use as a workshop. Additional highlights Detached double door storage shed and the opportunity to build your own shop, ready for hydro with 2 4" conduit from the home to the shop area! Peaceful country living with easy access to local amenities, schools, and transportation. Don't miss this rare opportunity to own a slice of countryside comfort with all the modern features you need! (id:60626)
Century 21 Synergy Realty Inc
77 Gavey Street
Belleville, Ontario
If I was Goldilocks, and one of the 3 Bears owned this house, I'd pick this Geertsma built, all brick home for sure. It's just right. At 1,300 square feet, there's just enough floor space that nothing feels cramped, and not so much that it feels unmanageable. You'll feel it from the generous front entry to the sunlit den, to the recently refreshed kitchen with its warm maple cabinets, shiny backsplash, and new countertops. That living room with its view out to the fenced back yard (not too large a back yard, mind you) is just the right size for family gatherings and conversations with the cook. Since 'just right' should always include a main floor laundry and an attached garage with inside entry, that's been included too. The 2 bedroom layout is just perfect for empty nesters or small families. It gives you lots of elbow room,and a bathroom for everyone including a 4 piece main and a 4 piece private en-suite. The basement has been spray foam insulated which keeps energy bills low. It's dry-walled, has a bathroom roughed in, and it's ready for your finishing touch if you find doubling your living space would be even more perfect. An easy task, considering the major home improvement stores along with groceries and shopping are less than a 5 minute drive away. Visit this home today!We think you'll find it's just right too. (id:60626)
Royal LePage Proalliance Realty
198 Pinedale Drive
Kitchener, Ontario
Welcome to this charming semi-detached home in sought-after Laurentian Hills. Perfectly situated with no rear neighbours and backing directly onto a park and trails. This bright and spacious 3-bedroom home offers a functional layout, featuring a large living room, an oversized eat-in kitchen with walkout to the backyard, and a partially finished basement with a rec room. Ideal for a growing family or additional living space. Enjoy 3-car parking and the added bonus of a separate 20' x 12' garage/storage building with a solid concrete base, perfect for storage, a workshop, or hobby space. Located in a family-friendly neighbourhood, you're just minutes from schools, shopping, transit, and all amenities, with easy highway access for commuters. A fantastic opportunity to own in a prime location. Book your showing today! (id:60626)
Ipro Realty Ltd.
975 - 316489 31st Line
Zorra, Ontario
This beautiful home in Happy Hills Retirement Resort offers a unique blend of comfort and convenience in a vibrant 50+ community. Designed with thoughtful details, this home boasts a spacious open-concept layout creating a warm and welcoming atmosphere. One of the many features of this home is the large covered porch and a three-seasons room designed for year-round enjoyment. Bathed in natural light, this inviting space is perfect for relaxing with your morning coffee, reading a good book, or entertaining guests while taking in the peaceful surroundings. The modern kitchen features ample storage, updated appliances, and a cozy dining area, making it perfect for both everyday living and entertaining guests. Inside, the comfortable living area provides a perfect retreat, with stylish finishes and an inviting ambiance. The primary bedroom offers plenty of storage and a beautiful 3 piece ensuite bathroom, while the additional guest room provides flexibility for visitors or hobby space. Beyond the home itself, Happy Hills Retirement Resort elevates your lifestyle with its walking trails, community events, and recreational facilities, ensuring there's always something to enjoy. Residents appreciate the low-maintenance living, friendly neighborhood feel, and easy access to essential amenities, making this mobile home a truly special place to call home. Contact us today to schedule a viewing and experience the charm of Happy Hills Retirement Resort! (id:60626)
RE/MAX A-B Realty Ltd
793 Lakeshore Road
Haldimand, Ontario
Escape to the Lake! Irresistibly-priced 3 bedroom cottage retreat in the pulse of cottage country south! Skip the gridlock and arrive at this lovely fully insulated cottage which has 820sf of updated & vibrant living space, and best of all, its perched steps from the lake with jaw dropping views! A lake facing front porch (224sf) with sleek glass railings invites you into a preferred interior layout starring a custom large kitchen w/ an island & panoramic lake views. Expansive dining area offers ample space for family/friends to gather after a sun-soaked day at the beach. This space freely connects to a large living room w/ a propane fireplace that sets the mood for game nights or movie marathons. A modern 4pc bath at the rear of the cottage is perfect for rinsing off sandy toes! Patio door leads to an elevated rear deck (350sf) is perfect chill out area after a long day in the sun highlighted with a large steel framed gazebo (13x9). The expansive backyards unfolds with an interlock patio with a firepit (15x19) for starry nights, and shed w/ hydro (10x12). Note: 2000 gallon cistern & holding tank, fibre optic internet, maintenance-free vinyl siding/windows, & furnishing included (neg). Conveniently located close to downtown Selkirk, minutes to Port Dover, and relaxing 40min commute to QEW, Hamilton, GTA. Seize the summer at the beach - there's no life like lake life! (id:60626)
RE/MAX Escarpment Realty Inc.
1143 Plum Ln Sw
Edmonton, Alberta
Discover exceptional value in vibrant & desirable Orchards community. **FRONT ATTACHED DOUBLE GARAGE & SEPARATE SIDE ENTRANCE** offering Modern & Functional Living. Fabulous open-concept floor plan greets you w/ Spaciousness & South backing exposure, offers glowing natural sunlight all year long. The heart of the home is the chef’s kitchen, designed to impress w stainless steel appliances, full-height cabinetry, large island w/ wrap-around seating, quartz countertops w/ undermount sinks grace kitchen & bathrooms. Main floor boasts 9-ft ceilings, family room w/ sleek gas fireplace, dinning & 2-pc powder room. Enjoy upstairs master's bedroom retreat w/ large walk in closet & 4-pc en-suite. Two additional bedrooms w/ conveniently placed 3-pc bathroom, laundry & bright bonus room completes upper level. Unfinished basement invites your creativity. Close to Schools, Playgrounds, Public Transportation, Shopping w/ easy access to major highways makes it a practical combination of style, comfort & affordable home. (id:60626)
Royal LePage Noralta Real Estate
1060 Baker Side Road
Bracebridge, Ontario
Nature lovers, weekend warriors, and outdoor adventurers this one's for you! Tucked away on a tranquil, municipally maintained seasonal road just off Hwy 117, this 98-acre recreational property is a rare slice of Muskoka paradise. Whether you're looking for a quiet hunting camp, an off-grid escape, or your own private wilderness playground, this property checks all the boxes. Just a short 12-minute drive to downtown Bracebridge, you'll enjoy ultimate seclusion without sacrificing access to amenities. Explore a sprawling mixed forest filled with winding trails for hiking, snowshoeing, or cross-country skiing. Wildlife is abundant - moose, deer, and bear call this area home, making it ideal for hunting, birdwatching, or simply reconnecting with nature. At the heart of the property sits a charming off-grid cabin, complete with solar power and propane for self-sufficient living. Built in classic Muskoka style with board and batten siding and a durable metal roof, the cabin is perched on piers for stability. Inside, you'll find an open kitchen with a propane cookstove and breakfast bar, a cozy dining space, and a warm, inviting living area with a WETT-certified wood stove for those crisp evenings. The bedroom, bathroom with composting toilet, dry sink, and shower area, plus a bonus loft space for storage, offer all the essentials for a rustic yet comfortable retreat. The property also includes a maple sugar shack, storage shed, and woodshed, ready for hobbyists and homesteaders alike. This is your opportunity to own an expansive, off-grid property where privacy, adventure, and natural beauty come together. Please Note: This is a recreational property, currently zoned as a hunt camp with seasonal road access. Viewings are by appointment only. Do not enter the property without a scheduled showing with an agent. (id:60626)
Chestnut Park Real Estate
804, 38 9 Street Ne
Calgary, Alberta
Welcome to Bridgeland Crossing – Urban Sophistication in the Heart of CalgaryStep into nearly 1,000 sq ft of thoughtfully designed, open-concept living in this stunning 2-bedroom, 2-bathroom condo, ideally located in one of Calgary’s most vibrant and sought-after communities. Nestled in the prestigious Bridgeland Crossing, this beautifully maintained unit combines contemporary luxury with unbeatable convenience, offering the ultimate inner-city lifestyle.Perfectly positioned to maximize natural light and panoramic views, this bright and airy corner unit is a peaceful retreat in the heart of the city. Wake up to sunshine and river views from nearly every room, and unwind each evening with spectacular sunsets right from the comfort of your home. Whether you're sipping morning coffee on the private balcony or entertaining guests in the sun-filled living space, this home provides an elevated everyday experience.The sleek, modern kitchen is a chef’s dream — featuring high-end stainless steel appliances, a gas cooktop, quartz countertops, and plenty of cabinetry for optimal storage and function. The spacious living and dining area blends seamlessly into the open floor plan, with oversized windows flooding the space with light and offering scenic views of the Bow River and surrounding skyline.The generous primary suite is a true sanctuary, complete with a large walk-in closet and a luxurious ensuite featuring a stand-up glass shower and deep soaker tub. The second bedroom is also generously sized, perfect for guests, a home office, or a roommate — and like the rest of the home, it boasts breathtaking views and abundant natural light.Enjoy everyday convenience with a premium titled parking stall located right next to the elevator, as well as a secure storage locker conveniently placed on the same floor — no more hauling items up and down. The unit is immaculately cared for and shows like new, reflecting pride of ownership throughout.As part of the Bridgeland Cro ssing community, residents enjoy access to an incredible range of amenities: a fully equipped fitness center, yoga studio, theatre room, party room, dog wash station, outdoor courtyard with BBQs, garden plots, multiple bike storage locations, bike repair room and even a putting green. Pet-friendly and thoughtfully designed, this building offers a lifestyle few can match. Located just steps from the Bow River, Calgary’s extensive pathway system, and some of the city’s best restaurants, cafés, and green spaces, this condo puts you in the heart of it all. With quick access to public transit and downtown, everything you need is right at your doorstep.Whether you're a young professional, downsizer, or savvy investor, this is your opportunity to own a truly exceptional home in one of Calgary’s most desirable locations.Don’t miss out — book your private showing today and experience the best of Bridgeland living! (id:60626)
Real Broker
0 Trans Canada Highway
Goobies, Newfoundland & Labrador
Let's talk about opportunity! Just listed this 13 room motel plus a Cottage operating as the Trailside Motel on the TCH just West of Goobies. With the tourist season only beginning, new projects at the Come-by-Chance Refinery and wind farm potential in the area the opportunity for a very busy future is at the doorstep! Along with the rooms and restaurant there is also a large kitchen with recently upgraded fire suppression system, 2 commercial fryers, commercial grill, 4 burner commercial gas range top, triple cooler and lots of prep areas. There is a large bar with three wall mounted TV's and pool table currently under renovation. LETS ALSO MENTION - THE LAND IS APPROVED FOR A 100 SITE RV PARK AND IS AWAITING COMPLETION!! Current owners have given the inside a fresh new look along with renovating the restaurant, rooms and bathrooms. There is a 1 bedroom cabin on site as well that is rented regularly. Truly tons of parking and All this located across the highway from the T’Railway Provincial Park bringing lots of year round business. Approximately 800ft frontage on TCH and Old Cabot HWY. NO TAX AREA!! HST not included and if applicable is the responsibility of Purchaser. (id:60626)
RE/MAX Infinity Realty Inc.
8522 Wentworth Drive Sw
Calgary, Alberta
Stunning Corner-Lot Home in Coveted West Springs8522 Wentworth Drive SW, CalgaryThis beautifully maintained corner-lot Semi-detached home offers the perfect blend of space, light, and location in highly desirable West Springs!HOME HIGHLIGHTS:• Sun-filled corner unit with exceptional natural light & privacy• Gorgeous 9' ceilings & rich hardwood floors throughout main level• Chef-friendly kitchen with abundant storage & counter space• Spacious great room with cozy gas fireplace + sunny informal dining area• 3 generous bedrooms upstairs, including a lavish primary suite with walk-in closet & ensuite• Convenient upper-floor laundry• Fully developed basement with 4th bedroom, full bath & family room?? OUTDOOR & LOCATION PERKS:• Private patio & single attached garage• Steps to top-rated schools: St. Basil Elementary/Jr High (Catholic) & West Springs School (CBE)• Walk to groceries, cafes, restaurants, LRT & West Side Rec Centre• Quick access to 85th St shops & Westhills amenitiesWHY YOU'LL LOVE IT:"Rare corner unit with premium finishes in one of Calgary's most walkable, family-friendly communities!"Don’t miss this move-in-ready gem in one of Calgary’s best neighbourhoods! (id:60626)
Prep Realty
92 Park Avenue
Brantford, Ontario
Client RemarksOFFER ANYTIME!! Welcome to 92 Park Ave, Brantforda beautifully crafted 2.5-storey brick home full of character and space. The main floor features bright, open living areas and a versatile office perfect for remote work or a quiet study nook. Upstairs, you'll find spacious bedrooms, including one extra-large room that can double as a second living room or family hangout. The third-level loft adds even more flexibility with its own full bathroom and office space. Plus, a finished basement with a bedroom, full bath, and walkout to a large deck offers in-law or rental potential. This home truly has it all! (id:60626)
Royal LePage Real Estate Associates
201 - 3600 Hwy 7
Vaughan, Ontario
Welcome To Prestigious Centro Square In The Heart Of Vaughan. Enjoy The Comfort Of Your Spacious 1 Bedroom +1 large Den With 9-foot ceilings. 660 Sft+40Sft Balcony as per builder's floor plan. 1 underground parking. Beautiful open-concept design. Laminate flooring throughout. Amenities include an exercise room with Yoga, Golf Simulator, Indoor Pool, Whirlpool, Sauna & Change Rooms, Card Room, Multi-Purpose Party Room, Outdoor Green Rooftop Terrace, Shops on the main floor & plenty of visitor parking. Enjoy the conveniences of your living with steps to shops, grocery stores, entertainment, dining, movie theatres, Vaughan Subway Station/Transit & Major Hwys. (id:60626)
Royal LePage Certified Realty
19 Dallaire Drive
Carstairs, Alberta
This fully finished family home sits on a spacious corner lot in an great location — just a short walk to the school and the arena. Step inside to a bright, welcoming space featuring warm hardwood floors, soaring vaulted ceilings, and a layout that feels open and inviting.The kitchen is perfect for entertaining with a large island and eat-up bar, gas stove, dark cabinetry, and a roomy dining area that opens onto a composite deck. The deck has a gas hookup for your BBQ, and the south-facing backyard is fully fenced with a lovely pergola, storage shed under the deck, and even space for RV parking and a dog run. You’re also right near the walking trails in Havenfield, and on quiet evenings, you might even hear the fountains from the nearby pond.Built by local builder Limetwig, this home includes a cozy three-sided gas fireplace and a comfortable living room. On the main floor, you’ll find two good-sized bedrooms (or one and a home office) plus a full 4-piece bath. Just a few steps up, the bonus room leads to your private primary suite with a walk-in closet and 4-piece ensuite.Downstairs, the large windows let in plenty of light, and the layout is ideal for teens or guests with two more bedrooms, a 3-piece bath, a family room, and extra storage. The home also features in-floor heating to keep things cozy year-round.There's room for the whole family here — reach out to your favorite Realtor to book a showing! (id:60626)
Real Broker
6120 Main Street
Comber, Ontario
Exceptional chance to build your dream business on this high-exposure corner lot located directly off Exit 48 (Hwy 77) and Highway 401. Surrounded by Comber’s newest commercial developments—including A&W, Tim Hortons, Esso Truck Stop, and Petro Gas Bar—this site benefits from consistent traffic and excellent visibility. The lot spans approximately 30,881.63 sq. ft. (0.709 acres) and is zoned C1, allowing for a wide range of commercial uses such as auto sales and service, financial institutions, fitness centers, restaurants, greenhouses, pharmacies, and more. Perfectly positioned for regional access—just 30 minutes to Windsor or Chatham and 20 minutes to Leamington—this location supports strong future growth potential. Buyer to verify all information. HST applicable. Video tour and additional documents available—contact us for more details. (id:60626)
Jump Realty Inc.
167 Tolton Avenue
Hamilton, Ontario
Welcome to 167 Tolton Avenue A Turnkey Gem in the Heart of Hamilton. Discover this beautifully updated and move-in-ready 2 + 1 bedroom home, nestled on a quiet street in one of Hamilton's most desirable neighborhoods. With its thoughtful updates, finished basement, and inviting charm. Step inside to a bright, airy layout filled with natural light, modern finishes, and tasteful renovations throughout. The updated kitchen is both stylish and functional. Downstairs, the fully finished basement provides additional living space ideal for a family room, home office, gym, or in-law setup. A sump pump has also been installed for added peace of mind. The private backyard is a true highlight, offering a peaceful retreat with plenty of room to enjoy the outdoors. A wired shed with electricity adds extra storage or workshop potential, and the space is perfect for summer BBQs or quiet evenings under the stars. Located in a family-friendly community with easy access to parks, schools, public transit, shopping, and major highways, 167 Tolton Avenue delivers the perfect blend of convenience and lifestyle. (id:60626)
RE/MAX Escarpment Realty Inc.
167 Tolton Avenue
Hamilton, Ontario
Welcome to 167 Tolton Avenue – A Turnkey Gem in the Heart of Hamilton Discover this beautifully updated and move-in-ready 2 + 1 bedroom home, nestled on a quiet street in one of Hamilton’s most desirable neighborhoods. With its thoughtful updates, finished basement, and inviting charm. Step inside to a bright, airy layout filled with natural light, modern finishes, and tasteful renovations throughout. The updated kitchen is both stylish and functional. Downstairs, the fully finished basement provides additional living space – ideal for a family room, home office, gym, or in-law setup. A sump pump has also been installed for added peace of mind. The private backyard is a true highlight, offering a peaceful retreat with plenty of room to enjoy the outdoors. A wired shed with electricity adds extra storage or workshop potential, and the space is perfect for summer BBQs or quiet evenings under the stars. Located in a family-friendly community with easy access to parks, schools, public transit, shopping, and major highways, 167 Tolton Avenue delivers the perfect blend of convenience and lifestyle. (id:60626)
RE/MAX Escarpment Realty Inc.
528 13768 108 Avenue
Surrey, British Columbia
Welcome to VENUE, this 2 bedrooms plus den and 2 bath top floor, corner unit. 9 foot ceilings throughout, oversized windows, quartz countertops, stainless steel appliances, granite countertop island added 5 years ago, and in-suite full sized washer/dryer. There is an open den area and a full sized balcony. Building features a rooftop deck with barbeque outlets and sitting areas offering city and mountain views. Just a few minutes to SkyTrain, SFU campus, Centre City Mall, North Surrey Recreation Centre, and easy freeway access. Book your private viewing! (id:60626)
Century 21 Coastal Realty Ltd.
2965 Merivale Road
Ottawa, Ontario
Prime location inside city limits! This ready to build lot offers a flat 0.6-acre perfectly situated just 5 minutes from Ottawa International Airport, Fallowfield VIA Station, and all the conveniences of Barrhaven and Riverside South. Bonus, it sits right across from the RCMP building. Build your dream home with confidence with these pre approved plans included in the sale. Or use the tools provided to create your own dream! City sewer infrastructure runs along Merivale Road and ready for hook up. Lot survey, topographical survey, Headwater drainage assessment, and slope stability report are ready to go. As well as drawings and city approvals. Dont wait on this one - it is time to build your dream home in the location you want to live in! (id:60626)
Exp Realty
23 - 1365 Neilson Road
Toronto, Ontario
Experience the charm of condo living in this beautifully designed 2-bedroom, 2-bathStackedTownhome! The bright and airy open-concept design effortlessly merges the living, dining, and kitchen areas, all featuring elegant laminate flooring throughout. With both afront and back entrance, convenience is at your doorstep. Step outside through back door to your private terrace, the perfect spot to unwind during the summer months. The contemporary kitchen is equipped with sleek stainless steel appliances, while the spacious primary bedroom offers a luxurious 3-piece ensuite and a generous walk-in closet. Ideally located just steps from the TTC, grocery stores, restaurants, shopping, schools, and with easy access to the 401,this home is the perfect blend of comfort and convenience. This is a must-see, don't miss out on this incredible opportunity! (id:60626)
RE/MAX Ace Realty Inc.
1200 Mosley Street
Wasaga Beach, Ontario
Rare Opportunity Spacious 4 Bedroom With 3 Washroom Detached Home In A Highly Desirable Wasaga Beach Area. Move In Ready. This Meticulously Maintained Home Boast Largest Family Room With Large Walkout Door To The Backyard. Also Enjoy The Bonus Separated 1 Bedroom Unit Where You Can Easily Generate A Extra Income. This Home Located Step Away From The Sandy Shores Of The Beach. Also Minutes To Walk To Plaza, Mall, Restaurants, And Much More. Has A Private Landscape Rear Yard With Huge Concrete Patio. Large Eating Area. This Home Offers Both Space And Comfort In An Unbeatable Location. (id:60626)
Homelife/future Realty Inc.
80 Monarch Street
Welland, Ontario
Perfect for First-Time Buyers or Investors, this beautiful 3+2 bedroom, 3+1 bathroom freehold townhouse is located in a welcoming, family-friendly community. Freshly painted with new quartz countertops, upgraded main floor pot lights, and brand-new laminate flooring. Enjoy a newly installed, high-efficiency kitchen fan, along with a convenient 2nd-floor laundry. The open-concept living and dining area is spacious, and the large kitchen offers plenty of room to entertain. Situated in the heart of the newly developed family community of Welland, this townhouse features a fully finished basement with 2 additional bedrooms, 1 full bathroom, and a rough-in for a kitchen. A must-see! (id:60626)
RE/MAX Gold Realty Inc.
7915 Hespeler Road Unit# 23
Summerland, British Columbia
Beautiful, bright three-bedroom, 3 bathroom end-unit townhome just a short walk to downtown Summerland! Park in your single car garage or outside in your stall. On the main floor enjoy the open plan living space; kitchen with stainless appliances and large island, good-sized dining area and living room with sliders onto the deck which leads down stairs to the small, fenced yard. There is also a powder room on the main for your convenience. Upstairs are three good-sized bedrooms, full 4 pc bath, new flooring and laundry. The big master bedroom features a 3 pc ensuite and walk-in closet. Downstairs you'll be pleasantly surprised by all of the storage available as well as a rec room for the kids or home office for you. All large hallways and room sizes! Family friendly complex. This well cared for property also comes with a Natural gas furnace and central air, no age restriction and your pets are welcome! All measurements approx. Very modest strata fees at $260.00 per month (id:60626)
2 Percent Realty Interior Inc.
1213 - 155 Hillcrest Avenue
Mississauga, Ontario
Client Remarks *** Location, Location, Location *** Steps To Cooksville Go And Public Transit * 20 Minutes To Union Station * Stunning 2 Bedroom Condo. Building Offers Full Amenities Including Gym, Roof Top Library, Games Room And 24/7 Security * Easy Access To Highways Qew, 403 And 401 * Minutes To Square One Shopping Centre, Theatres, Restaurants, Schools And Trillium Hospital *Top To Bottom Renovator. New Kitchen, New Flooring, Freshly Painted. (id:60626)
RE/MAX Gold Realty Inc.
807 - 297 Oak Walk Drive
Oakville, Ontario
One bedroom plus den condo with north facing views. One parking spot and one locker included. 655 square feet plus balcony located in the Oak & Co. community close to many amenities including shopping, restaurants, public transit, parks and a short drive to Oakville's main Go station. Minutes to major highways. Modern finishes and functional layout. Stainless steel top of the line appliances. Building amenities include Concierge, Gym, Party/Meeting room (id:60626)
RE/MAX Aboutowne Realty Corp.
310 - 75 Eglinton Avenue W
Mississauga, Ontario
This exceptional unit at Pinnacle Uptown is a rare find, offering TWO owned underground parking spaces -- a standout feature in this building! This meticulously maintained condo also comes with an owned storage locker, adding to the convenience. The spacious floor plan boasts 10' ceilings and a seamless open-concept layout, making the unit feel even more expansive. Step out onto the private terrace, the perfect spot for your morning coffee or evening relaxation. The master bedroom is complemented by dual closets, with convenient ensuite access to the bathroom. The generous kitchen provides ample space for your culinary endeavours. Located in the heart of the city, this condo is just moments away from all your everyday essentials. With its two side-by-side parking spots conveniently situated near the elevator, you can enjoy easy, direct access to your home. This beautifully upgraded unit wont last long. Schedule your showing today! (id:60626)
Revel Realty Inc.
7 Goodacre Close
Red Deer, Alberta
Nestled on a sprawling 9,790 sq ft lot within a quiet Glendale cul-de-sac, this remarkable 2700 sq ft 4-level split home offers an amazing blend of space and opportunity. The open-concept design seamlessly connects the kitchen, dining, and living areas, creating an inviting space for both everyday living and entertainment. The kitchen boasts elegant granite countertops, and plenty of cabinet storage with a secondary pantry wall cabinet. Directly off the kitchen is the massive 27'5" x 27'3" great room that can accommodate anything your imagination desires. Open up a daycare, dance or martial arts studio. Host music lessons, a private art gallery, or salon. It really can be anything you want it to be! The ground-level family room offers versatility with a fireplace that can be easily recommissioned and a roughed-in wet bar, perfect for gatherings. Off the patio doors is a 20x15 ground level deck that has a pre-run power line for future hot tub considerations. Just off the garage entrance, the ground-level laundry adds convenience to your daily routines. On the top floor, a very large master bedroom offers a 5'6" x 8'4" walk-in closet and a 3 piece ensuite with immediate and unlimited hot water to the tiled shower. Two more large bedrooms are on the top floor, along with a 5 piece bathroom with double vanities. The lowest level has a carpeted recreation room, perfect for a multimedia theatre experience. Off this is the very large 4th bedroom that has a 4 piece ensuite and can be used as a second primary bedroom. Outside in the exceptionally spacious yard, a dog-run along the north side of the property can be readily completed using the included chain link fencing. The open an unobstructed yard can again accommodate anything your imagination desires. This property presents incredible potential for a wide variety of home-based businesses, offering ample space and flexible layouts. An exceptional opportunity to own a substantial home on a substantial lot awaits, ideal for families and entrepreneurs alike seeking a comfortable and functional living space that can cater to every need. (id:60626)
RE/MAX Real Estate Central Alberta
7896 Hwy 37 Road
Tweed, Ontario
What a exceptional opportunity! This dynamic property combines commercial space with a residential apartment on a beautiful 6 acres. Located in a terrific high-traffic area, this prime commercial & residential property offers visibility and accessibility along with numerous upgrades including a new septic system. With zoning allowing for multiple uses, the nice sized commercial area with flexible layout allows for easy customization to various business models and needs. The updated 1 bedroom apartment is perfect for live-work arrangements or as a rental unit. With its fantastic location, modern upgrades and additional residential unit, this property offers a unique opportunity that should not be missed. Check it out today! (id:60626)
RE/MAX Frontline Realty

