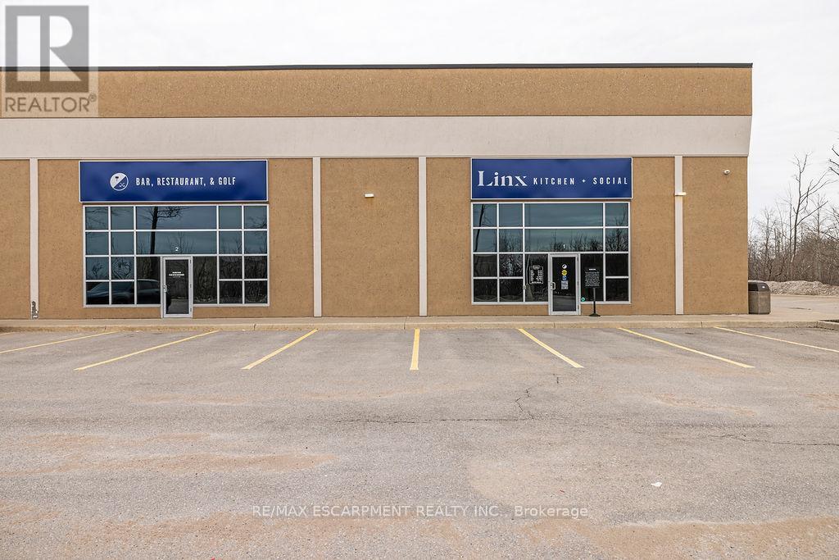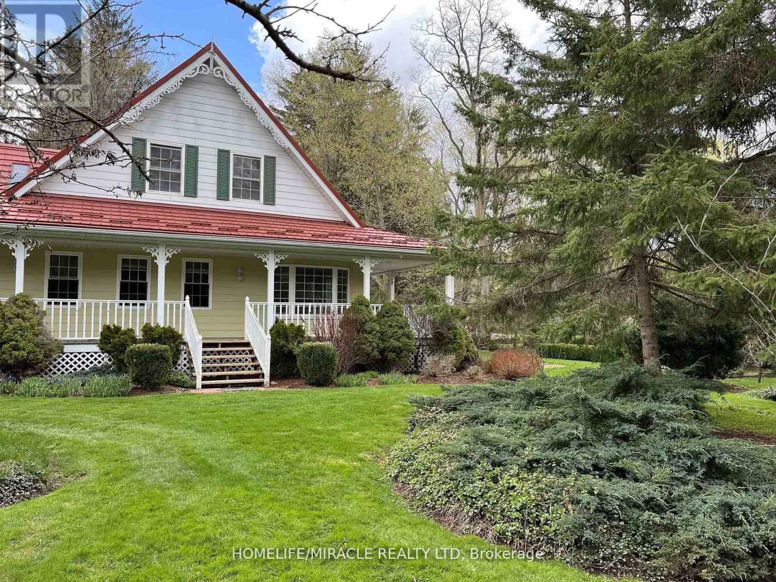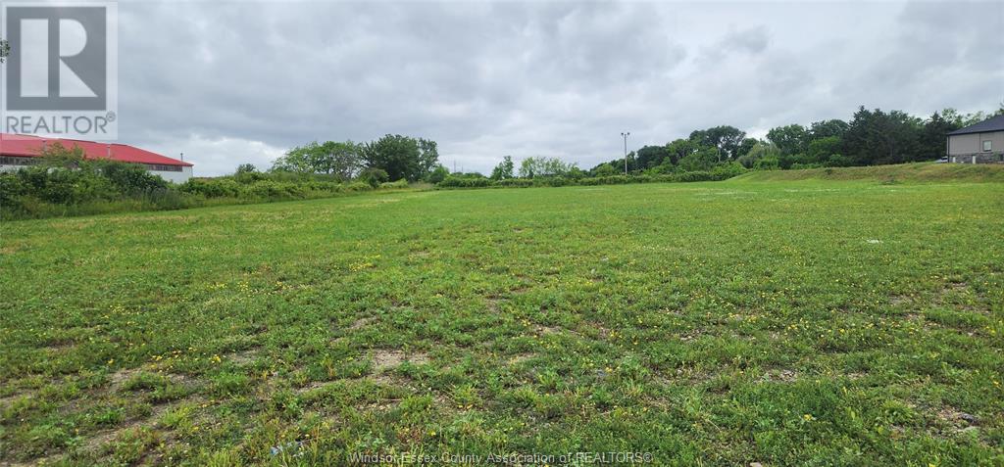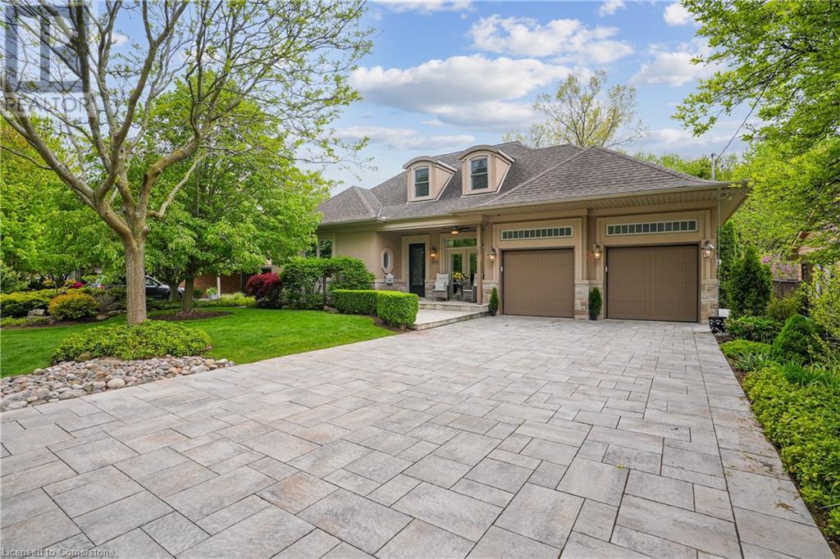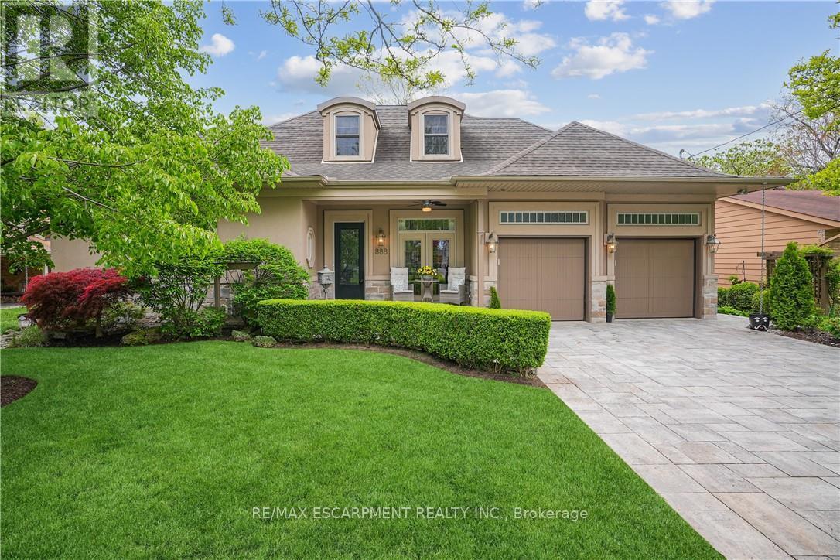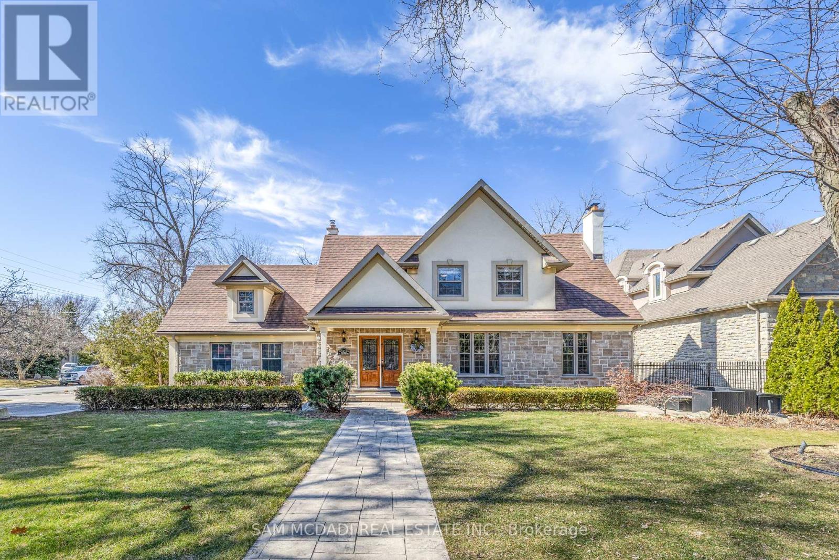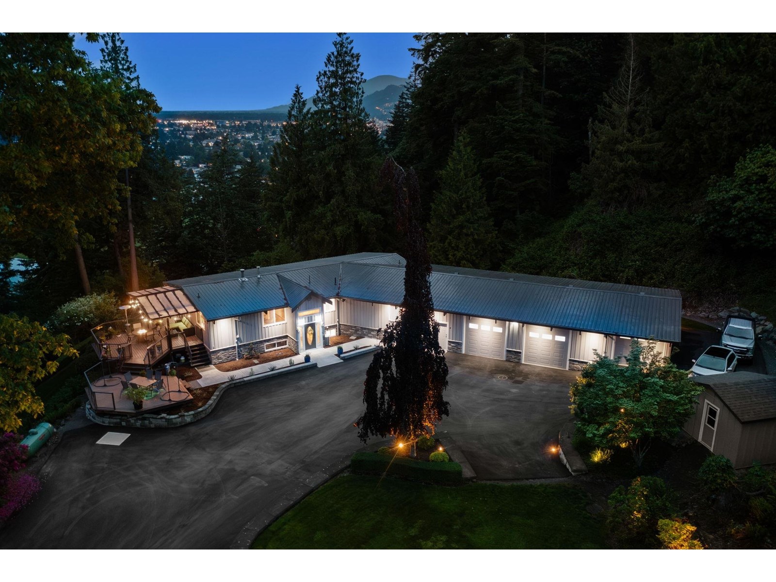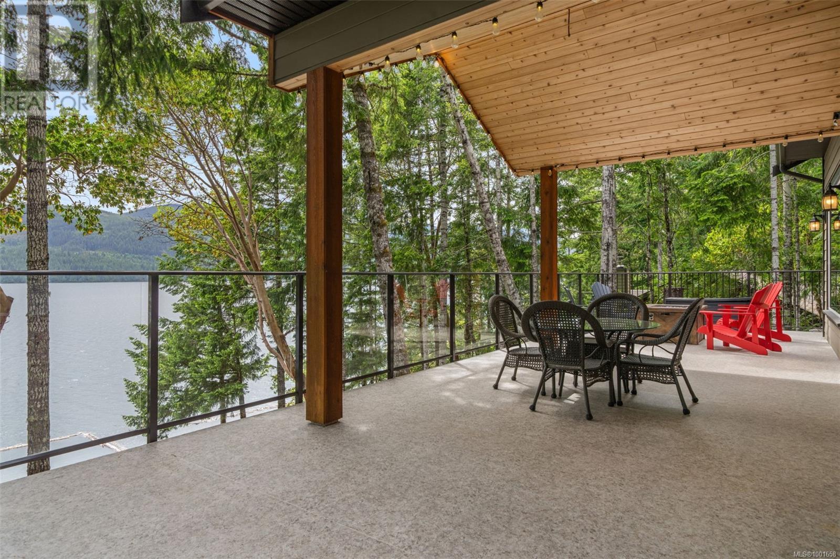1 - 312 King Street
Barrie, Ontario
Outstanding opportunity to own Linx Kitchen + Social, one of Barries most unique and upscale dining and entertainment venues. This 10,000 sq ft turnkey establishment perfectly blends a chef-inspired restaurant with a premier indoor golf experience, making it a destination for both locals and visitors. Approximately 2,000 sq ft remains undeveloped, offering flexibility to add additional golf simulators or expand the restaurant and dining area. Linx features six state-of-the-art golf simulators, including one executive suite, offering a world-class, year-round golf experience for beginners, enthusiasts, and corporate groups alike. The space is beautifully designed with a modern, sophisticated atmosphere, highlighted by an open-concept dining area, vibrant bar, private event spaces, and luxury finishes throughout. The culinary program, led by an executive chef, offers a diverse menu ranging from filet mignon and short rib pasta to creative shareables and gourmet cocktails, complemented by an extensive wine and craft beer selection. Linx has built a strong reputation for both casual dining and high-end event hosting, attracting corporate events, private parties, and golf leagues. Growth potential is exceptional, with room to expand by adding additional golf simulators, developing the remaining space, extending operating hours, or scaling up corporate partnerships and catering services. The sale includes all chattels, equipment, and inventory, providing a fully equipped, ready-to-operate business with top-of-the-line technology, an established client base, and experienced staff, ensuring a seamless transition for the new owner. (id:60626)
RE/MAX Escarpment Realty Inc.
9770 Garrard Road
Whitby, Ontario
Welcome to your dream hobby farm nestled in beautiful North Whitby! Set on an impressive 10.59 acres at the end of a quiet dead-end road, this one-of-a-kind property offers ultimate privacy, peace, and the perfect blend of rural charm and urban convenience. The beautifully maintained home features 3+1 bedrooms and 2 full bathrooms, with solid pine flooring in the kitchen, dining, and great room, and a stunning vaulted pine ceiling that adds rustic elegance to the main living space. Enjoy the warmth and charm of a wood-burning stove on each level, creating a cozy atmosphere all year long. Step outside to an entertainers paradise with huge wrap-around decks and a built-in outdoor bar area, perfect for relaxing or hosting unforgettable gatherings. Equestrian lovers and hobby farmers alike will fall in love with the incredible amenities this property offers. The 14-stall barn includes an indoor riding arena perfect for year-round training and care. Ride outside in a well-maintained sand ring, multiple paddocks with automatic waterers, and three-board wood fencing with electric rope on top for added safety. The land is very well laid out for maximum use, ideal for riding, grazing, or future expansion. A spacious hay and equipment storage area ensures everything has its place, while the attached 3-car garage provides ample space for vehicles, tools, or hobbies. Despite its serene setting, you're just minutes from all essential amenities. Whether you're an equestrian enthusiast, hobby farmer, or simply dreaming of a peaceful country lifestyle close to town, this property offers endless opportunity. Book your private showing today! (id:60626)
Keller Williams Energy Lepp Group Real Estate
Exp Realty
28 Coach Crescent
Whitby, Ontario
Experience luxurious living in this stunning 4+1 bedroom HighMark built home, offering nearly 5,000 sq. ft. of exquisite space. The home features rich newly refinished hardwood floors and soaring 9-foot ceilings throughout, with abundant custom Coffered Ceilings and Paneled Wall finishes throughout, creating an inviting atmosphere. The gourmet eat-in kitchen is a chef's dream, complete with a large walk-in pantry and butlers servery for the expansive dining room, a large eat-in breakfast area with a walkout to a custom Aztec Built Composite Deck overlooking the pristine Ravine and beautifully landscaped backyard retreat perfect for entertaining. The oversized Primary suite, which can easily convert to a fifth bedroom, includes a massive custom walk-in closet and a cozy double-sided fireplace in the ensuite for ultimate relaxation. The fully finished 1,235 sq. ft. basement provides versatility with an additional bathroom, Workout Gym/5th Bedroom, multiple large entertainment spaces and wet bar, all with its own walkout to a waterproof under-deck seating area! The Large Pie Shaped Backyard is Incredibly Private with tons of room for a pool. Conveniently located near Highway 407, this home seamlessly blends elegance and accessibility. Don't miss the opportunity to make this exquisite property your own! **EXTRAS** 2 Gas BBQ Hookups, 3 Gas Fireplaces, Extra Large Cold Cellar, Garden Shed with Electricity, 2 Walkouts! (id:60626)
The Nook Realty Inc.
115 King Street
Caledon, Ontario
This magical property will whisk you away to whole new world. 2 Acres Land, Boosting 250 feet River frontage, 5 bedrooms and 3 washrooms. 2 rooms 2 full washroom on the main floor. Amazing view of Landscaping from Living and dining room. Zoning Residential and Village Commercial (Various uses: 1. Animal Hospital 2. Business Office, 3. Clinic, 4. Financial Institution, 5. Fitness Centre 6. Outdoor events (weddings, birthday parties) 7. Restaurant 8. Retail Store 9. Training Facility and many more uses. See attached Uses list. Live and work on the same place. (id:60626)
Homelife/miracle Realty Ltd
V/l Kamloops Street
Windsor, Ontario
EXCEPTIONAL DEVELOPMENT OPPORTUNITY - PRIME WINDSOR LOCATION Located in the heart of Windsor, just minutes from Devonshire Mall and surrounded by a growing high-density residential corridor. This cleared and easily accessible 3.453-acre parcel is currently zoned HMD1.1 (Light Industrial Mixed Use), offering strong potential for rezoning to residential development. All municipal services are available at the lot line, making this an ideal site for a high-density residential project. Excellent exposure, convenient access, and a thriving neighbourhood make this a strategic opportunity for developers and investors. Contact the Listing Broker for full details and planning options. (id:60626)
Royal LePage Binder Real Estate
888 Partridge Drive
Burlington, Ontario
Luxury Ravine Living in Prestigious Birdland – Where Quality Meets Nature Originally built by the builder for their own family, this exceptional custom home is a showcase of quality, craftsmanship, and thoughtful design. Located in Aldershot’s highly sought-after Birdland neighbourhood, it backs directly onto a private ravine and is surrounded by mature trees and lush, professionally landscaped gardens. From the moment you arrive, the curb appeal is undeniable. Step inside and you’re greeted by soaring 10-foot ceilings, elegant finishes, and a layout designed for both refined living and everyday comfort. The main floor offers a luxurious primary suite with a beautifully appointed ensuite, a formal dining room perfect for entertaining, and a private home office for today’s lifestyle needs. The gourmet eat-in kitchen is the heart of the home, featuring custom cabinetry, high-end appliances, and a cozy wood-burning fireplace. The oversized great room offers tranquil views of the ravine and seamless indoor-outdoor flow. Upstairs, a private second bedroom with its own ensuite is ideal for guests. The fully finished walkout lower level is bathed in natural light from large above-grade windows and offers a spacious recreation room, a second fireplace, a 4-piece bath, and a bright, inviting third bedroom—perfect for teens, extended family, or overnight guests. There's also a dedicated workshop for hobbyists or handypersons. Outside, unwind on the rear patio or enjoy the beautifully landscaped gardens that make this home feel like a private retreat. Just minutes from the lake, Burlington Golf & Country Club, downtown Burlington, trails, and the GO Station—this is luxury living with the best of nature and city convenience at your doorstep. (id:60626)
RE/MAX Escarpment Realty Inc.
888 Partridge Drive
Burlington, Ontario
Luxury Ravine Living in Prestigious Birdland - Where Quality Meets Nature Originally built by the builder for their own family, this exceptional custom home is a showcase of quality, craftsmanship, and thoughtful design. Located in Aldershot's highly sought-after Birdland neighbourhood, it backs directly onto a private ravine and is surrounded by mature trees and lush, professionally landscaped gardens. From the moment you arrive, the curb appeal is undeniable. Step inside and you're greeted by soaring 10-foot ceilings, elegant finishes, and a layout designed for both refined living and everyday comfort. The main floor offers a luxurious primary suite with a beautifully appointed ensuite, a formal dining room perfect for entertaining, and a private home office for today's lifestyle needs. The gourmet eat-in kitchen is the heart of the home, featuring custom cabinetry, high-end appliances, and a cozy wood-burning fireplace. The oversized great room offers tranquil views of the ravine and seamless indoor-outdoor flow. Upstairs, a private second bedroom with its own ensuite is ideal for guests. The fully finished walkout lower level is bathed in natural light from large above-grade windows and offers a spacious recreation room, a second fireplace, a 4-piece bath, and a bright, inviting third bedroom-perfect for teens, extended family, or overnight guests. There's also a dedicated workshop for hobbyists or handy persons. Outside, unwind on the rear patio or enjoy the beautifully landscaped gardens that make this home feel like a private retreat. Just minutes from the lake, Burlington Golf & Country Club, downtown Burlington, trails, and the GO Station-this is luxury living with the best of nature and city convenience at your doorstep. (id:60626)
RE/MAX Escarpment Realty Inc.
35408 Eagle Summit Drive
Abbotsford, British Columbia
Perched on a 12,502 sq ft lot in one of Eagle Mountain's most sought-after locations, this Citadel-built home stands apart with full concrete construction from foundation to trusses-built for longevity and quiet confidence. The main floor features a beautiful kitchen, bright open living areas with panoramic views, and a primary bedroom retreat. Car collectors and hobbyists will appreciate the upper triple garage, along with a lower double garage and a full-length bunker - ideal for a collection, workshop, or creative space. With a bright walk-out basement, recreation and media room, a Control4 Smart Home system, and exceptional finishing throughout, this home blends quality, space, and style in a truly special setting. Don't wait, contact us today for your private viewing. (id:60626)
RE/MAX Lifestyles Realty (Langley)
3325 Lakeshore Road
Burlington, Ontario
Welcome to this beautifully finished home in Roseland, most sought-after neighborhood, offering over 3,000 sq. ft. of exceptional living space just steps to the Lake within the highly regarded Tuck/Nelson school district. The cozy living room with gas fireplace, creating the perfect space to gather and relax. The upper level features four generous bedrooms, luxurious primary suite with a walk-in closet and a spa-like ensuite with double sinks, a glass shower, and elegant marble finishes. The completely new finished basement adds even more living space, with Gym and 3-peice bathroom with shower. Outside, the professionally landscaped grounds showcase extensive stonework, including a large patio, walkways, and a spacious driveway. With its elegant design, modern upgrades, and unbeatable location, this home is perfect for families seeking comfort, style, and convenience. (id:60626)
Sam Mcdadi Real Estate Inc.
47185 Latimer Road, Little Mountain
Chilliwack, British Columbia
A rare opportunity to own 2.26 flat, usable acres just 2 km from downtown Chilliwack with sweeping valley views. This 3,300+ sq ft 4-bed, 4-bath traditional post and beam home was renovated in 2010 and offers open-concept living with vaulted ceilings and natural charm. The 2,000 sq ft attached 4 bay garage/ multi-purpose room is fully outfitted with a bathroom, theatre, and wet bar"”ideal as additional living or entertainment space. Over $200K invested in professional landscaping, retaining walls, LED lighting, plus gas and water hookups throughout the property. In a market full of cookie-cutter new builds, this property stands out for its soul, space, and lasting value. A rare chance to own acreage that's not just scenic "” but usable. Not just private "” but connected. * PREC - Personal Real Estate Corporation (id:60626)
Pathway Executives Realty Inc (Yale Rd)
229 E 20th Street
North Vancouver, British Columbia
The old saying LOCATION, LOCATION, LOCATION really applies here. Welcome to this 3-level home located in the highly sought-after central lonsdale neighbourhoo. Just steps to all the shops on lonsdale, the brand new community centre & a couple minutes drive to get on the highway, although in this location you don't need to have a car. A bright & spacious main level featuring two gas fireplaces, family room, dining room, living room & walk out to large backyard with detached dbl car garage. Upstairs you´ll find four generous bedrooms, a spacious primary suite complete with a four-piece ensuite. Basement has a huge rec room, flex room & separate entrance making it easy to turn into a 2nd suite. Quiet, family-oriented, close to everything - schools, shopping, transit, recreation & much more! (id:60626)
Sutton Centre Realty
8130 Sa-Seen-Os Cres
Youbou, British Columbia
Welcome to 8130 Sa-Seen-Os Cr, a rare lakefront gem nestled in the sunny lakeside community of Youbou, BC, on the pristine shores of Cowichan Lake. This property offers over 100 feet of prime waterfront, with a stunning beach and unobstructed lake & mountain views—all framed by the coveted southern exposure that fills the home & property with natural light throughout the day and featuring featuring .69 acres of low maintenance landscape. Built in 2017, the home perfectly blends comfort, character, and modern style. The heart of the home is the bright, open-concept main room featuring vaulted cedar ceilings that lend warmth and a west coast charm. The living room is anchored by a propane fireplace, creating a cozy ambiance year-round, while the adjacent dining area and kitchen are perfect for entertaining. Expansive 12-foot patio doors lead to a partially covered deck, ideal for enjoying panoramic views of the lake, sunrises, & star-filled nights. The main level includes a convenient 2pc bathroom & laundry room. On the lower level, you'll find four spacious bedrooms—three with direct access through patio doors to a fully covered deck that spans the length of the home. The primary bedroom is a private retreat, complete with a 3pc ensuite, while a second 4pc bathroom serves the remaining bedrooms. Throughout the home, you'll find stylish and durable luxury vinyl plank flooring, perfect for lakeside living. Step outside and immerse yourself in the ultimate lakefront lifestyle. A sturdy boom reduces waves along the beach, making it perfect for swimming or relaxing by the shore. The dock extends your living space out over the water, ideal for boating, fishing, or soaking up the sun. There is a place to hook up your RV for the extra guests you are bound to have. Whether you're looking for a year-round residence, a family retreat, or a summer getaway, 8130 Sa-Seen-Os Cres is ready for you to move right in and start enjoying everything Cowichan Lake has to offer. (id:60626)
RE/MAX Generation (Lc)

