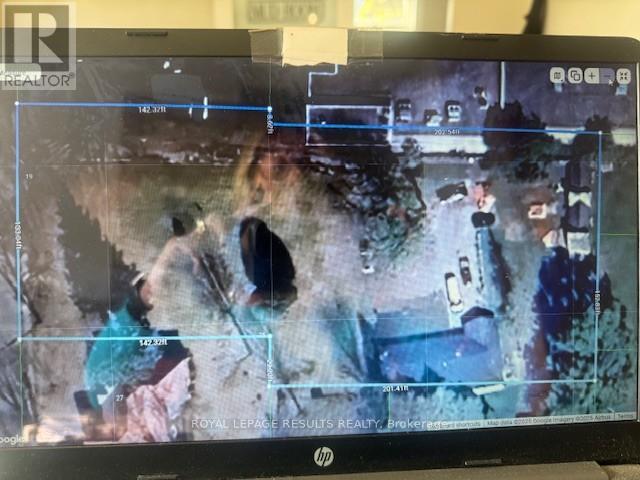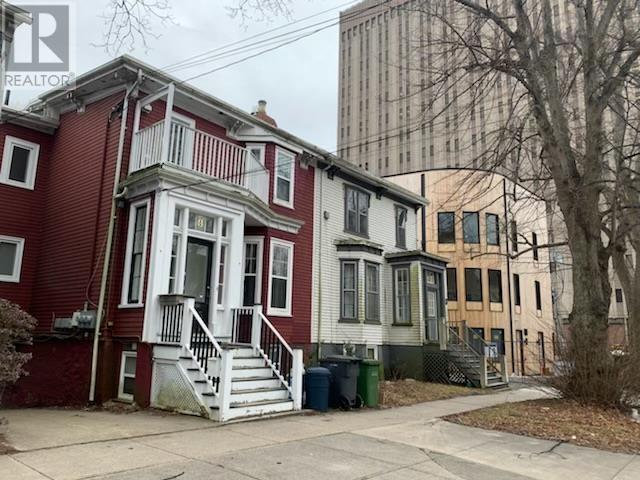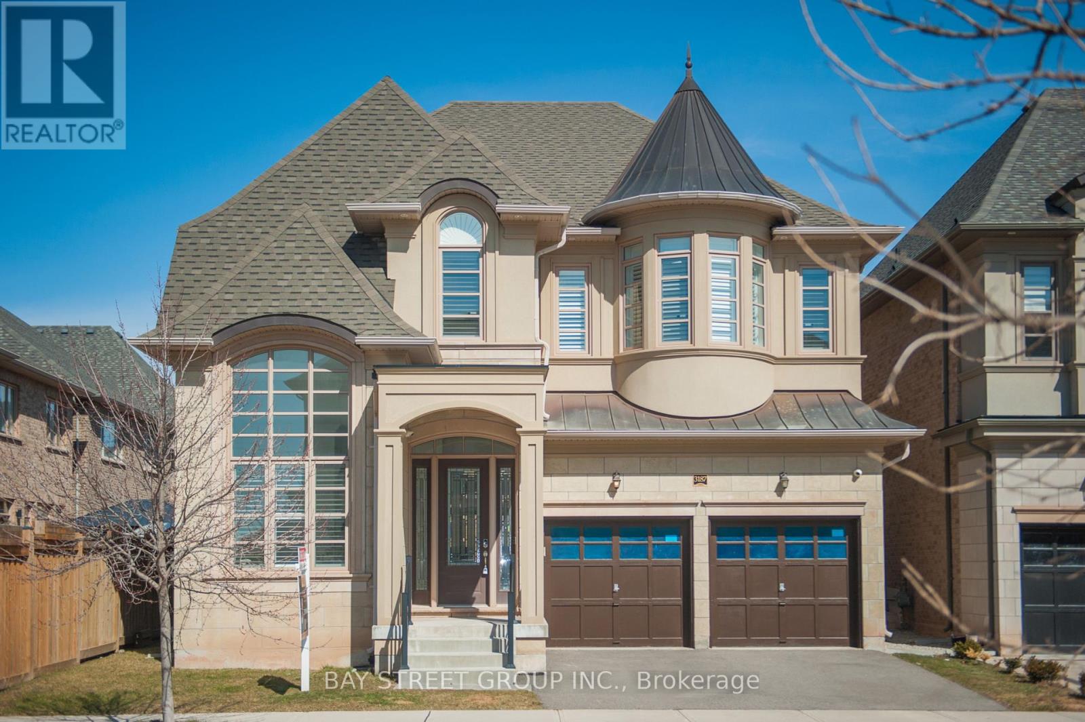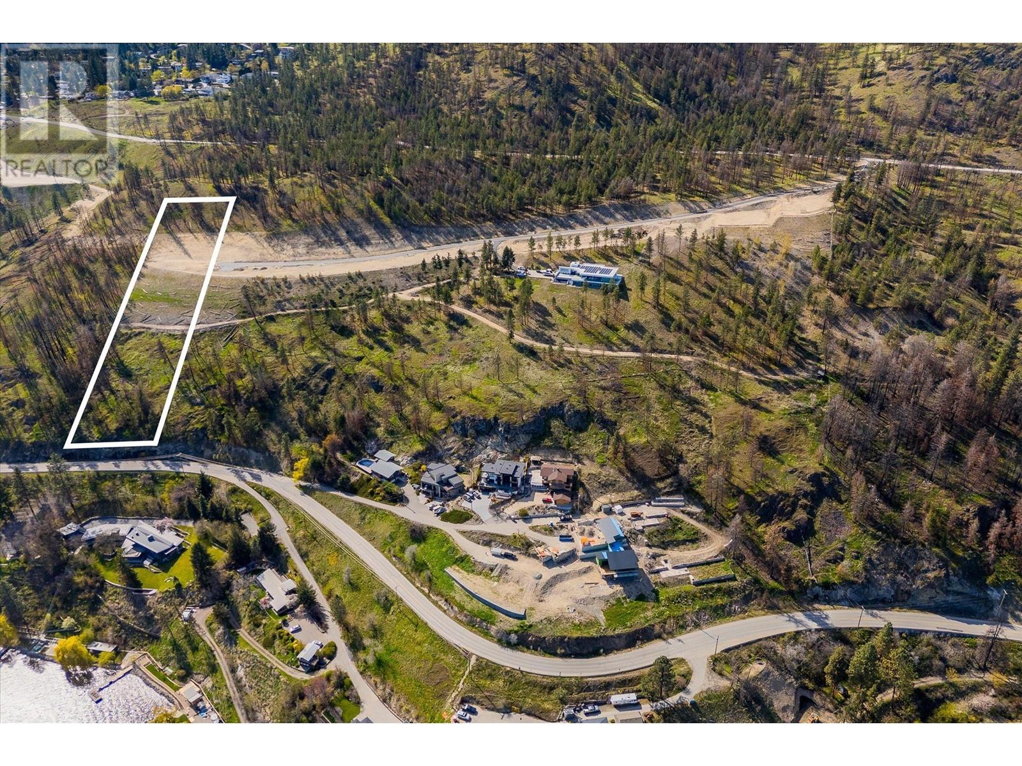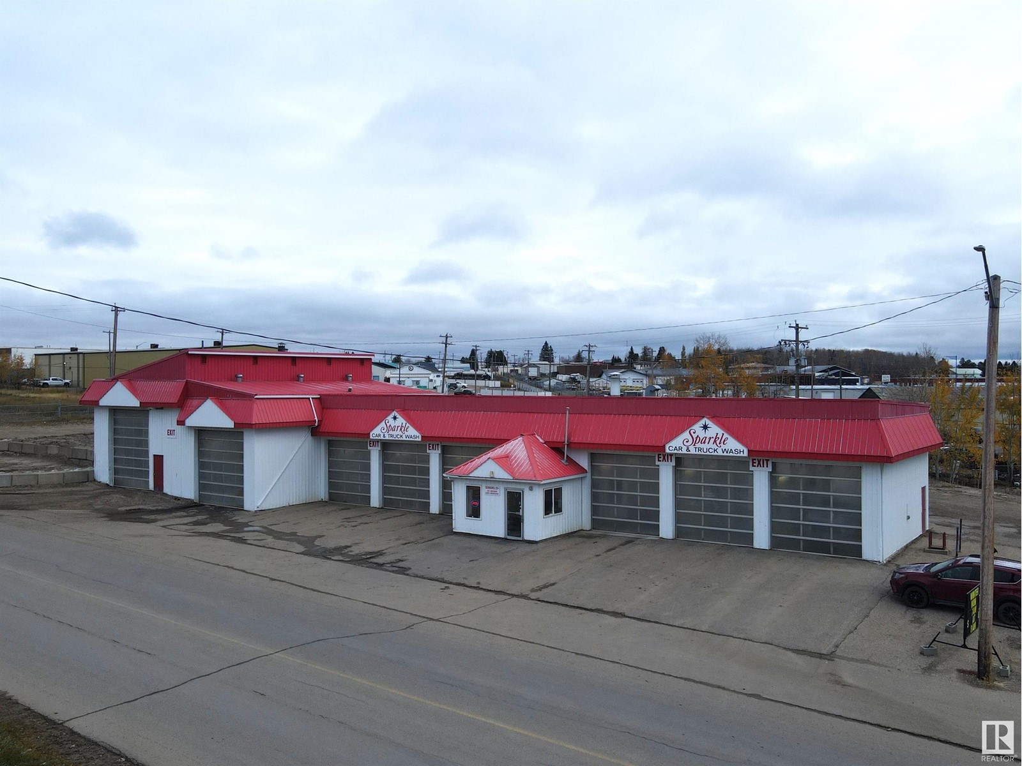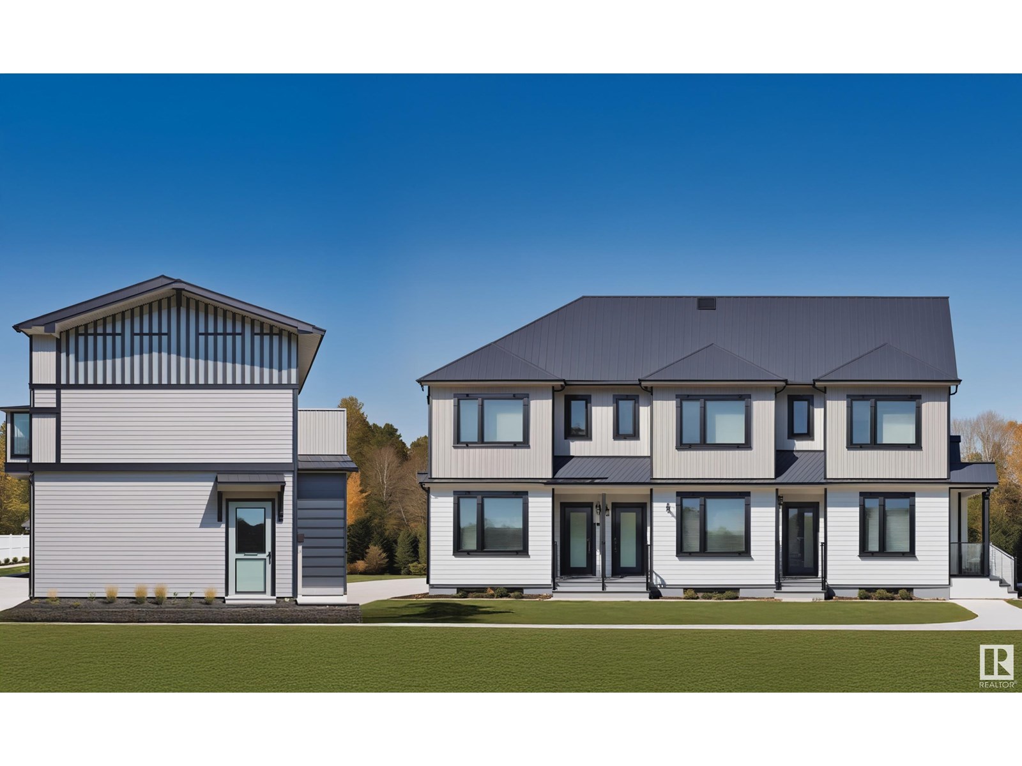1229 Priory Court
Oakville, Ontario
A true hidden gem in Glen Abbey. This stunning property nestled on a quiet court with a one of a kind expansive island providing green space in front and along with wooded trail at the back. The property is steps away from the renown Glen Abbey golf course. This property has been refinished from top to bottom with love & care. White lime washed smeared bricks with majestic trees brings lots of character and charm. The open concept layout offers lots of natural light along with perfect flow on the main floor. Large waterfall island, 60 in fridge, 36 in gas range, Italian plaster range hood with a pot filler makes the kitchen a dream. Redesigned main floor laundry room which doubles as a mud room leading to the garage. Bathrooms are beautifully refinished with heated floors in the ensuite and basement. The finished basement offers an extra living area, large bedroom, inviting bathroom, convenient large storage room, and and extras bonus room, which could be used as workout room or office. Don't Miss Out On This One Of A Kind Property. 1) Steel Roof Standing Seam (top of line) 2024, 2) Eaves with leaf Guards, Soffits and Fascia 2024, 3) Triple Pane windows, 2023, 4) Garage Door (4 layer Clopay) 2024, 5) Replaced AC with Efficient Heat Pump (owned) 2024, 6) Tankless Water Heater (owned) 2024, 7) Concrete steps, path, deck and shed 2023 8)Kitchen Appliances and Laundry Machines (2024) (id:60626)
Right At Home Realty
1001 9 Avenue
Canmore, Alberta
Situated in the highly coveted Lions Park neighbourhood, this property offers an extraordinary combination of location, setting, and potential. Just a 2-minute walk from downtown Canmore, this 50x132 ft R1 lot faces directly onto forested trails and is steps from the Bow River, Main Street, and the scenic pathway network. The flat, treed lot is graced with mature evergreens, wide open skies, and commanding mountain views — including stunning sightlines to Grotto, Lady Macdonald, and Mount Rundle.The existing 4-bedroom bungalow features classic Canmore charm with a bright, open main floor, natural light from large picture windows, and warm-toned hardwood flooring throughout the main living areas. The front living room showcases mountain vistas, while the rear kitchen and dining area enjoy a peaceful forested backdrop. Downstairs, the lower level offers excellent ceiling height, a spacious rec area, additional bedrooms, laundry space, and storage — presenting strong suite or renovation potential.The yard is a standout — both front and back offer exceptional usable space with mature landscaping, privacy, and mountain ambiance. Rear lane parking and front driveway parking provide versatility, and there’s ample room for garage development, garden expansion, or outdoor living additions. The home is located by forested trail corridor, connecting you quickly to Riverside Park, Lion’s Park greenspace, and the Bow River.Opportunities like this are rare — a large, usable lot in a serene yet central location with direct access to Canmore’s natural and urban amenities. Whether you’re looking to build your dream home, hold for future redevelopment, or enjoy the existing home as a weekend retreat or full-time residence, this property delivers outstanding value. Flexible development potential, subject to municipal approval, complete the package. (id:60626)
Century 21 Nordic Realty
17 Silverhorn Park
Rural Rocky View County, Alberta
OPEN HOUSE SUNDAY JULY 20TH 2PM-4PM. This brand-new bungalow in the prestigious Silverhorn community offers over 4,500 square feet of luxury living on a stunning acreage. With five spacious bedrooms, including a main-level primary suite, guest bedroom and office that can easily function as another bedroom, this home is designed for both functionality and style. The open-concept floor plan features a stunning kitchen with floor-to-ceiling cabinetry, a large island, and high-end stainless-steel appliances, including a gas range with six burners and full-sized fridge and freezer. Entertain with ease in the expansive lower level, complete with a wet bar, theatre room, gym, and plenty of space for a games room and family room. The home’s large windows fill the space with natural light, offering beautiful South-facing views and seamless indoor-outdoor living with a covered deck and exposed aggregate patio. Enjoy the convenience of a triple-car heated garage, high ceilings, designer lighting, and exquisite finishes throughout, including a spa-like primary ensuite with a steam shower, soaker tub, and a massive walk-in closet. Located just under 30 minutes to downtown, this home is a rare move-in-ready gem in a sought-after location. (id:60626)
Exp Realty
4011 Lantern Lane
Burlington, Ontario
This 3184 Sq. Ft Plus 1775 Sq. Ft Finished Bsmt. Home Is Situated In A Private Court In The Prime Lakeshore Community Within Minutes To The Lake Amongst Multi Million Custom Built Homes, Having Pride Of Ownership Throughout, Manicured Grounds With A Large Deck For Family Gatherings, Open Concept Layout With An Almost Greenhouse Kitchen Bringing The Outdoors In With Sunshine Flooding In, Numerous Updates, Renovated Kitchen with Granite Countertops And Center Island, Ample Cupboard Space. Open To A Large Family Room With Built In Cabinetry And Feature Walls, Numerous Floor To Ceiling Windows, Newer S.S. Appliances, Unique 2nd Floor Loft (Bedroom) With Slanted Ceilings, Open Concept Bsmt With Kitchenette For Convenient Entertaining. Some Room Left For Your Own Personal Touches. Immaculate Move In Condition. Shows 10+++. **EXTRAS** Ent-To Garage. Main Floor Den. Hardwood Floors Throughout, Interlocked Driveway, No Sidewalk, Renovated Kitchen, Formal Dining Room. Open Concept Layout. (id:60626)
RE/MAX Premier Inc.
11467 76a Avenue
Delta, British Columbia
Stunning custom-built home in North Delta, completed in 2021 and still covered by the 2-5-10 home warranty. This spacious residence offers 8 bedrooms and 7 bathrooms, perfect for large or multi-generational families. The home features a bright, open-concept layout with high-end finishes throughout, including a gourmet kitchen with premium appliances and generous living and dining areas ideal for entertaining. 2 Bedroom Legal suite and potential for more. Enjoy modern construction, stylish design elements, and multiple family/living areas that offer flexibility for any lifestyle. Located in a desirable neighborhood,walking distance to both elementary and secondary schools and a few minutes drive to Sungod Recreation Centre.Open house on July 19 & 20,2025 Timing 2:30-4:30 pm. (id:60626)
Woodhouse Realty
25 St George Street
Aylmer, Ontario
1.145 acre development site located close to the downtown core of Aylmer Ont., many potential used multifamily link homes etc. Convenient access to shopping, schools, sport facilities parks & other amenities. Contact L.A to discuss future potential uses. (id:60626)
Royal LePage Results Realty
1465 Carlton Street
Halifax, Nova Scotia
Located in the heart of the city, this multi-unit property has loads of development potential. Attractive CEN-1 zoning. Don't miss this opportunity! (id:60626)
Verve Realty Group
3187 Daniel Way
Oakville, Ontario
Luxurious 4 Bed 3.5 Bath Home In High Demand Area Of Oakville! 3300 Sqft Of Bright Modern Living Space With Developer Upgrades & H/W Floors Throughout. 10Ft Ceilings On Main, 9Ft On Upper. Open Concept Chef's Kitchen W/Large Island & Highend Ss Appliances. Gas Fireplace In Family Room That Overlooks Private Fenced Backyard. Spectacular Master Bdrm W/ Beautiful 5Pc Ensuite. Minutes Away From 407, 403 & Qew, Shopping, Restaurants, Supermarkets, Parks & Trails. (id:60626)
Bay Street Group Inc.
1045 Bear Creek Lane Unit# 9
West Kelowna, British Columbia
Welcome to Knights View Estates, the Okanagan's newest collection of premier estate lots! This gated, private community will offer 9 oversized lots at a minimum of 2.48 acres in size, all with incredible lake and city views while being just a 10-minute drive to downtown Kelowna. These lots have unobstructed views of Downtown Kelowna and are elevated off the water to create clear sightlines of Okanagan Lake below. At night, enjoy some of the best city views that the Okanagan has to offer. To the west, enjoy direct access to parkland, guaranteeing privacy. The lots offer prepared, flat building profiles accessible by a paved private strata road that allows for a sizeable estate-style home, and are serviced with water, electrical, gas, and cable. The lots will have substantial earthworks completed that shouldn't require additional blasting. Design guidelines are in place to ensure a high standard of building excellence, landscaping, etc yet are not restrictive to an exact style of architecture. Lot 9, boasting 2.48 acres, offers a +/- 10,172 square foot building area. This is an incredible lot, being at the very end of the development with an oversized building pocket. The strata road ends at this property, allowing the potential for an architecturally stunning residence with a plethora of options for pool location, access, etc. Freehold title! Filed disclosure statement for all relevant details on this development. The property is gated and requires an appt to view. (id:60626)
Sotheby's International Realty Canada
5533 Industrial Rd
Drayton Valley, Alberta
Sparkle Car & Truck Wash is situated on a .75 acre lot in a fantastic location for commercial business, with frontage on Industrial Road and quick access to hwy 22. The 5758 sqft. building consists of 8 wash bays. 6 fully equipped wand wash bays with 12’ x 12’ doors, and 2 fully equipped truck wash bays with 14’ x 16’ bay doors, one with steel frame catwalks. Completing the building is a front retail space, a small office space, two large mechanical areas and one 2-piece bathroom. Gross revenue for the last year was $544,969.17. The property has good street appeal, is clean, well maintained and is a well established business. (id:60626)
Century 21 Hi-Point Realty Ltd
14807 98 Av Nw
Edmonton, Alberta
Corner Lot. Total 7 Units townhouse in Crestwood for multi-family Investors - great rental portfolio!! High-end Crestwood community. Estimated to complete in August, 2026. The 7 units townhouse has 3 Upper units + 3 basement units + 1 garage suite. Total 17 bedrooms, 16 full baths & 3 half-baths. The Upper unit each has 3 beds, 2.5 baths. The basement unit each has 2 bed and 1 bath. Garage suite has a 2 beds & 1 bath. The property is projected to generate approximately $156,600 in annual gross rent and cap rate of 4.75%. Fully finished and equipped with all appliances and landscaping. Photos are 3D rendering for illustration purpose only. The Project is qualified for CMHC MLI Select program. (id:60626)
Maxwell Polaris
11.29 Acres Huggard Road
Rural Rocky View County, Alberta
11.29-acre Dream location with unparalleled mountain views in desirable Springbank. The neighbouring estate home on 4.72 acres is also available MLS# A2217191. Potential exists for further subdivision or just build your dream home and enjoy the country feeling with easy and great access to the city, airport, Banff, K country and so on…., no time limit to build. Within 5 kilometers or less you will have access to, Calaway Park, Edge School, Springbank Park for All Seasons, Elbow Valley Elementary School, Springbank Middle School & Springbank Community High School. This parcel has access from Huggard road east of Range Road 33. This is probably the last remaining smaller parcel of land available in South Springbank so don’t delay, view and offer today. New Springbank ASP Infill Residential Land Use Strategy allows for ~ 2acre lots. Existing commercial water well on the south end of the property. Full due diligence and information package available, including approved survey, groundwater reports, sewage treatment assessments and more. (id:60626)
Real Broker






