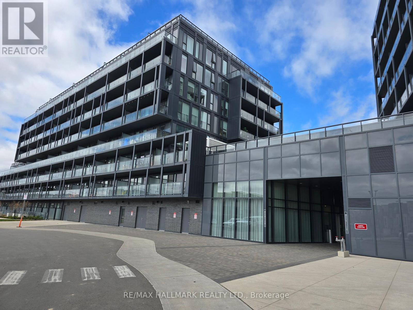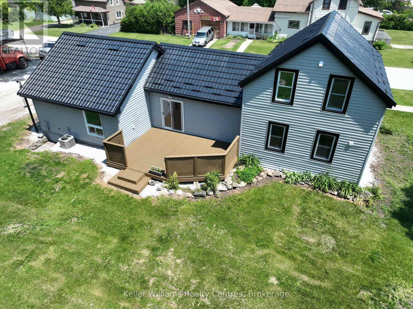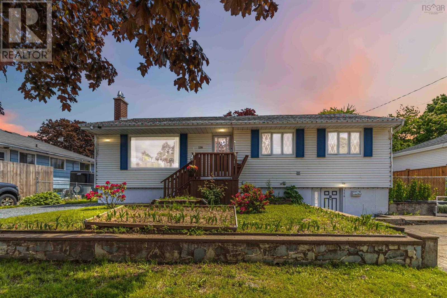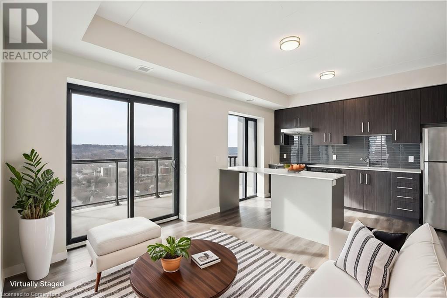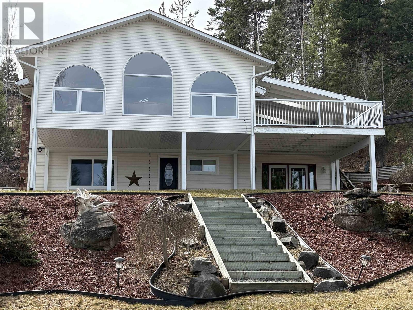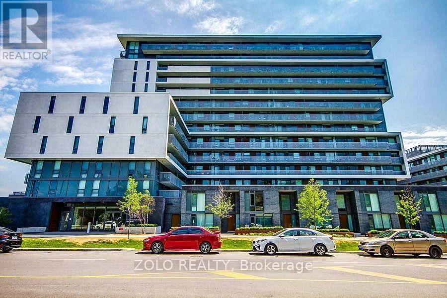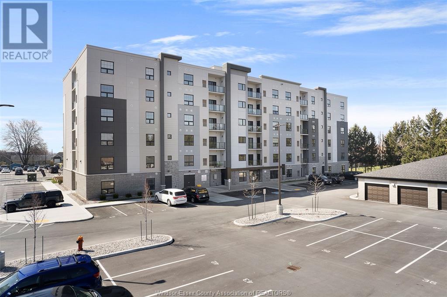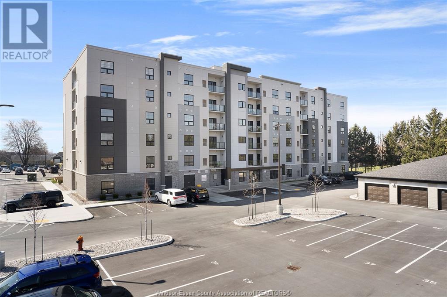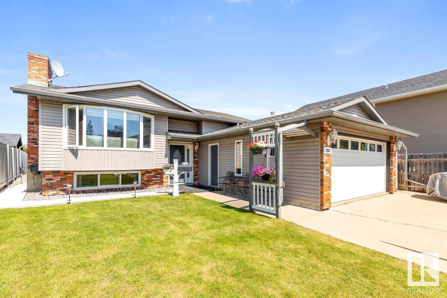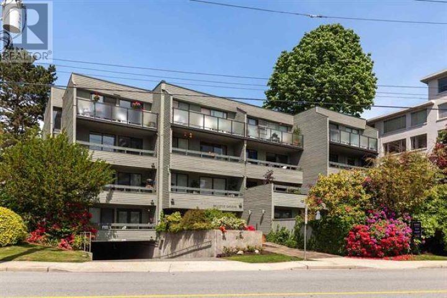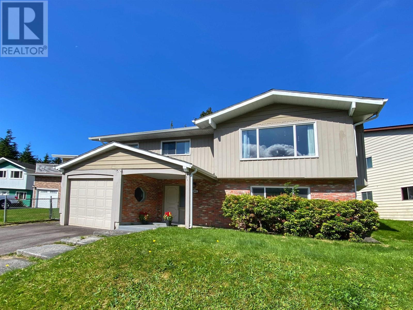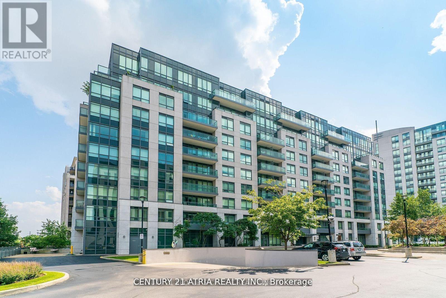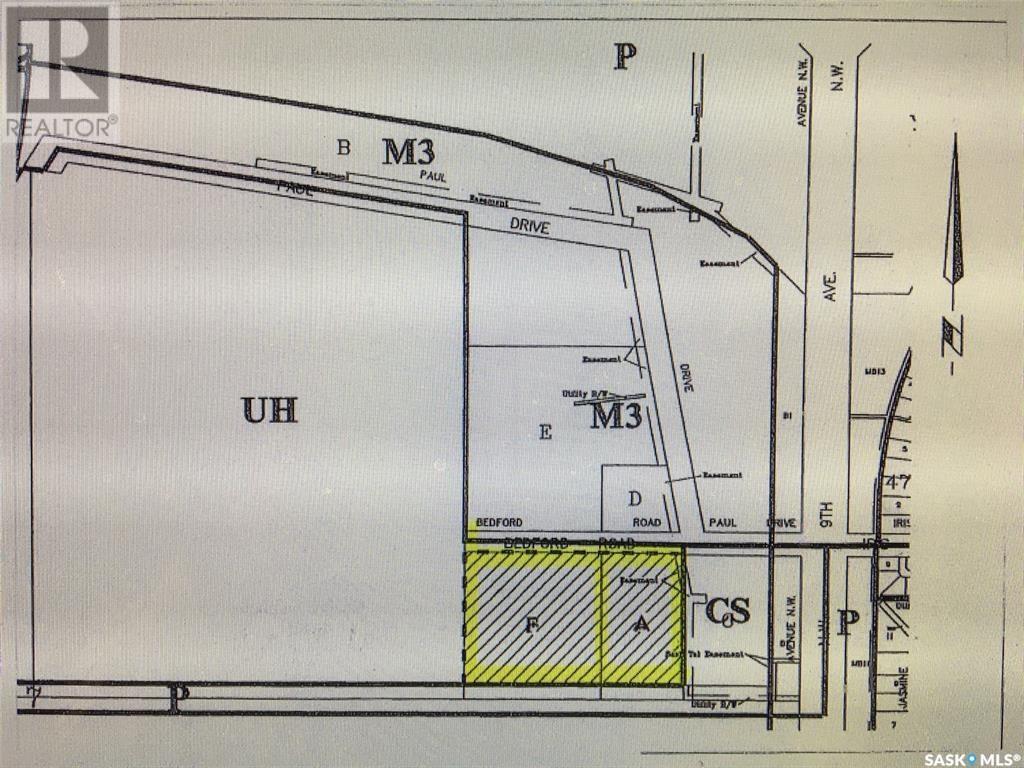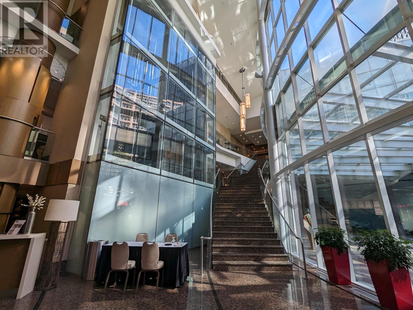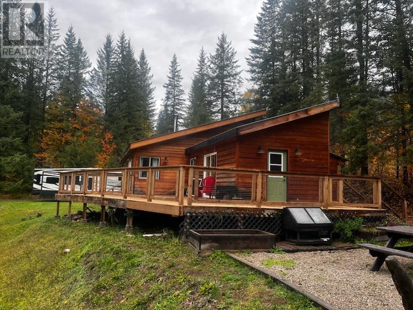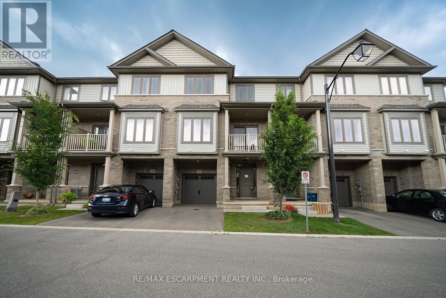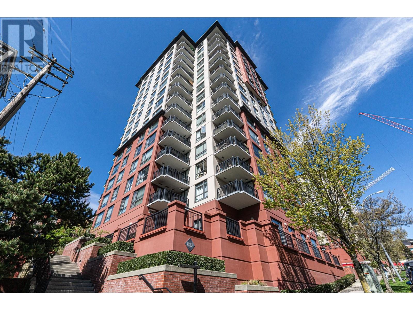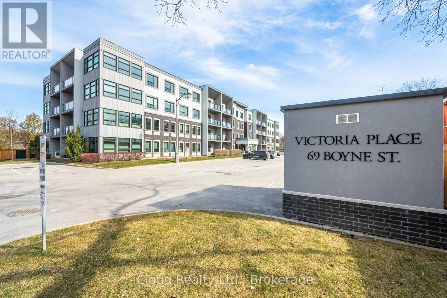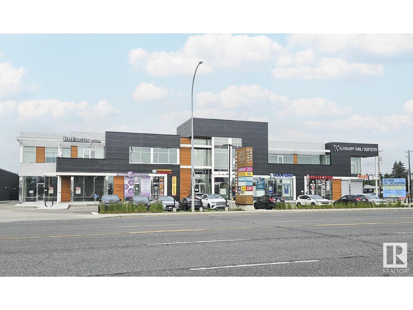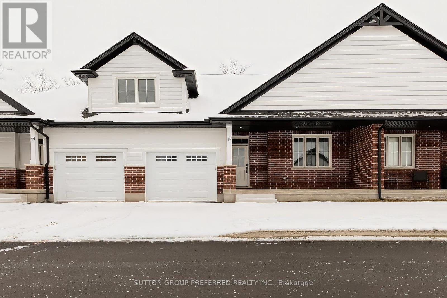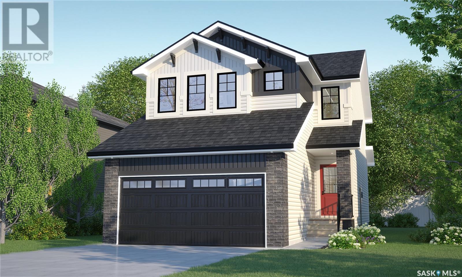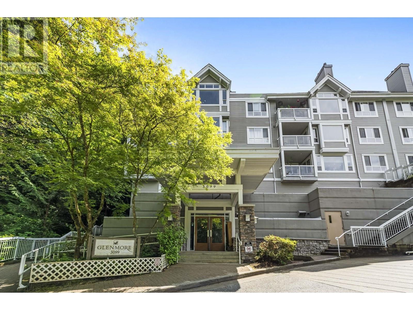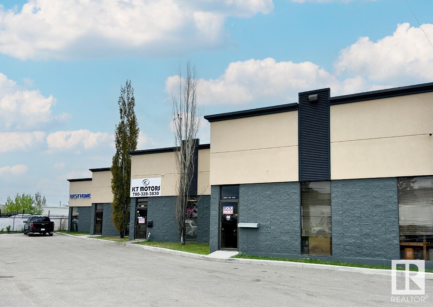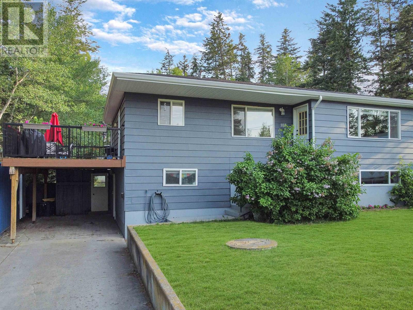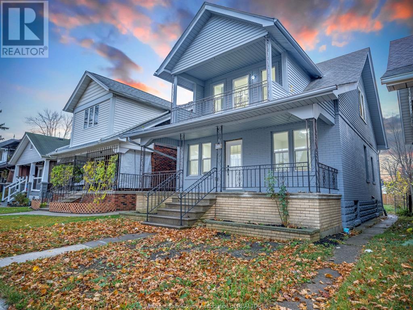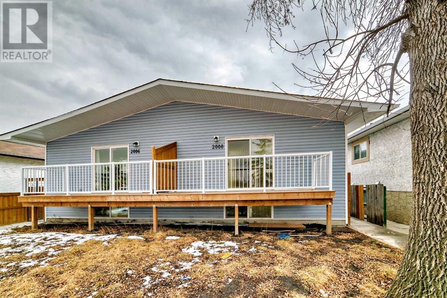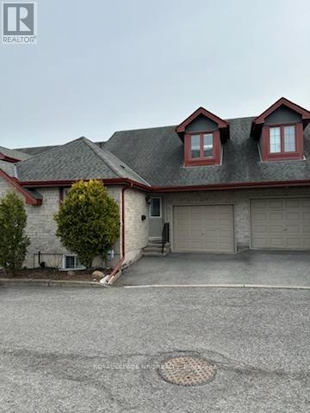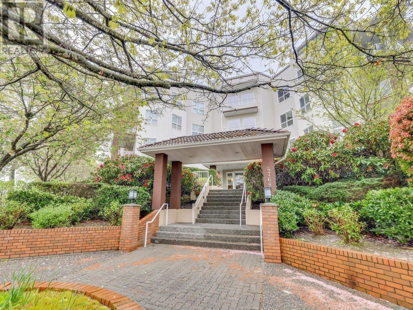A405 - 3210 Dakota Common
Burlington, Ontario
2 Year old Building! Quiet, Sun filled Interior Unit Facing Courtyard With Clear View! Excellent Floor Plan. 2 Split Bedrooms With Closets And 2 Full Bathrooms With Tub Surround. 9Foot Ceilings. 1 Parking Included (Plenty Others For Lease) Amazing Newer Amenities; Steam room Sauna, Rooftop Pool, Lounge, Patio W/Bbq, And More! Costco, Walmart Superstore, Fortinos, & Winners Across The Street! 15 Mins To Burlington Mall And Go Stations, 15 Mins To Trails, Near Schools, Universities & Colleges. Located Between Two Major Highways Hwy 407, & Hwy 403 Mins away! Nearby Gyms LA Fitness, Goodlife, Movati, Medical Clinics & MORE! (id:60626)
RE/MAX Hallmark Realty Ltd.
181 Pickles Crescent
Fort Mcmurray, Alberta
FRESHLY PAINTED, NEW CARPET, NEW LIGHTING AND NEW EPOXY FLOORS IN THE GARAGE! Welcome to 181 Pickles Crescent: A beautifully maintained four-bedroom home offering a spacious layout, modern updates, and unbeatable value. With updated shingles and siding, a large fully fenced yard, a front driveway, and a heated double-car garage, this home checks all the boxes. Conveniently located in Timberlea, you'll have shopping, schools, parks, and transit routes just moments from your doorstep. The striking blue siding enhances the home’s curb appeal, complementing the welcoming neighbourhood you'll be proud to call home. The front driveway provides parking for two, while the heated attached garage offers space for another two vehicles, a home gym, a workshop, or a recreational area. Step inside to discover a bright and airy open-concept living space. The living room is inviting and seamlessly flows into the dining area and kitchen, where white cabinetry enhances the fresh, modern aesthetic. An updated chandelier adds a touch of elegance to the dining space, while large windows overlook the sunny backyard and two-tiered deck—perfect for outdoor relaxation and entertaining. Completing the main level is a two-piece powder room and a laundry room conveniently located in the garage-entry mudroom. Upstairs, three well-sized bedrooms offer a private retreat. A four-piece bathroom sits between the two secondary bedrooms, while the spacious primary suite features a walk-in closet (accessible through the ensuite) and its own four-piece bathroom. The fully developed lower level provides additional living space, complete with a cozy family room, a fourth bedroom, and another four-piece bathroom—ideal for guests, extended family, or a home office. Additional highlights include central air conditioning, an updated hot water tank (2019), and recent exterior upgrades, with shingles and siding replaced in 2016. This well-maintained home offers both comfort and convenience in a p rime location. Schedule your private tour today. (id:60626)
The Agency North Central Alberta
345 - 570 Lolita Gardens
Mississauga, Ontario
Beautifully renovated One bedroom + Den in a low rise boutique-style building. Tucked away in a quiet and highly desirable neighbourhood this unit features numerous renovations including an updated modern kitchen, a fully renovated bathroom, updated flooring throughout, new light fixtures and freshly painted. The kitchen is a chefs dream and features gorgeous quartz countertops, under cabinet lighting, easy-to-clean glass tiled backsplash, a generous pantry, breakfast bar, plus a convenient touchless faucet and a built-in filtration system for drinking water. The bright and spacious open concept Living and Dining rooms are great for relaxing or entertaining and lead to a private and serene balcony complete with gas hook-up for BBQ... rarely found in a condo. The den is a separate room and large enough to potentially be used as a 2nd bedroom or home office and the primary bedroom features a walk-in closet and semi-ensuite that leads to the fully renovated bathroom complete with new bathtub, new vanity, new flooring, shower niche and fog-resistant LED mirror. Other features include In-suite laundry, parking spot, storage locker and low maintenance fees. The building amenities include a gym, party room and a rooftop terrace. Perfectly located just minutes from all major highways including 403, QEW, 401, 410 and 407, easy access to Transit, Go Train, shopping, schools, parks and trails. (id:60626)
RE/MAX West Realty Inc.
52 Queen Street W
South Bruce Peninsula, Ontario
Welcome to 52 Queen Street West, the heart of Hepworth Living, on a double lot with possibility to severe and sell off. Step into comfort, convenience, and connection at this beautifully renovated 4-bedroom, 2-bath home in the welcoming community of Hepworth. Whether you're looking to settle in full-time or enjoy a stylish weekend retreat, this move-in-ready property offers a complete lifestyle package. Inside, you'll find a fully redone interior, new plumbing, updated wiring, fresh finishes throughout, and a crisp steel roof and a furnace installed 2023 for peace of mind. The spacious layout features a private upstairs primary suite with an ensuite bath, giving you your own sanctuary to relax. The attached single-car garage adds everyday convenience, while thoughtful updates ensure modern living with classic charm. But the real magic? The location. Nestled in Hepworth, you're just 10 minutes to the sandy shores of Sauble Beach, 20 minutes to the amenities and hospitals of Owen Sound, and only steps from the local school making it ideal for families, professionals, or retirees alike. On weekends, enjoy exploring the Bruce Trail, paddling on nearby rivers, or grabbing ice cream after the beach. In the winter, cross-country ski or snowmobile just minutes from your door. With everything already done, all that's left is to move in and start living the lifestyle you've been waiting for. (id:60626)
Keller Williams Realty Centres
116 Symonds Street
Dartmouth, Nova Scotia
Welcome to this charming 3-bedroom 1 bathroom home, offering solid construction and endless potential. This property features solid construction and good bones, making it an ideal choice for first-time buyers, investors, or those looking to customize their next home. A major highlight of the home is the recent upgrade to a 200-amp electrical panel, along with a brand-new electric furnace, ensuring modern functionality and peace of mind. Comfort is a priority here, with a ducted heat pump providing efficient heating and cooling throughout the seasons.The roof has been replaced in recent years, adding durability and long-term protection. Inside, the layout includes three well-proportioned bedrooms and a full bath, as well as the convenience of main floor laundryperfect for everyday living. Municipal water and sewer services eliminate the hassle of private utilities, and a 16x20 single-car garage offers secure parking or additional storage. This property also presents an exciting opportunity for future expansion or rental income, with a layout that lends itself well to creating two separate units. Whether you're looking to invest, renovate, or simply enjoy a comfortable home with room to grow, this versatile property has the potential to meet a range of needs. (id:60626)
Exit Realty Specialists
15 Queen St S Street S Unit# 2114
Hamilton, Ontario
Gorgeous 2 bed/1 bath unit at Platinum Condos, at the corner of King & Queen in downtown Hamilton - stellar views! This bright and modern unit feat. 9-foot ceilings and laminate flooring throughout, the open-concept design feels spacious and inviting. The upgraded kitchen boasts extended-height cabinets, stainless steel appliances, a stylish backsplash, and quartz countertops, while the full-size in-suite laundry adds convenience. Step onto your private, large balcony to enjoy stunning escarpment and city views. This unit also includes parking and a locker for added practicality. Located just steps from Hess Village, breweries, shops, restaurants, and cafes, everything you need is at your doorstep. Commuters will appreciate the proximity to Hamilton GO, West Harbour GO, and major bus routes, with McMaster University and Highway 403 just minutes away. Residents of Platinum Condos also enjoy exceptional amenities, including a state-of-the-art gym, yoga deck, party room, and rooftop terrace. (id:60626)
Sutton Group Quantum Realty Inc
5264 Kallum Drive
100 Mile House, British Columbia
Don't miss this! Listed well below assessed value with a motivated Seller. A well maintained 3 bedroom 2 bathroom family home, just minutes from the 108 Elementary School and markets, and just 10 minutes from the amenities of 100 Mile House. The bright and airy open space living area is perfect for large family gatherings or entertaining. A double sided natural gas fireplace adds a welcoming touch, and the basement fireplace adds that extra comfort. Covered and open decks offer a great place to enjoy the outdoors, to enjoy both the beautifully landscaped yard and views of 108 Lake. Just moments from the scenic walking trails of the 108, this home offers a great lifesytle. A 2 bay 30' x 30' detached garage rounds off this perfect package. (id:60626)
RE/MAX 100
1305 - 160 Flemington Road
Toronto, Ontario
Affordable Bright and Spacious 2 Bed, 1 Bath Condo for Sale! It's a corner unit with an unobstructed view. Experience the vibrant lifestyle, perfectly situated in a Prime Location. Minutes from Yorkdale Shopping Centre and the Yorkdale Subway Station, Easy access to Highway 401, surrounded by trendy coffee shops, top-rated restaurants, grocery stores, prestigious universities, and Only 20 mins to Downtown Toronto. Perfect for professionals, couples, and individuals seeking convenience, comfort, and style with the bonus of a TTC bus stop located right outside the building. The residence offers Resort-Style amenities, including a spacious courtyard, a cozy patio area, a Fully equipped gym, 24-hour concierge service, an elegant party/meeting room and luxurious guest suits, available for visiting friends and family. This property is a must-see! (id:60626)
Zolo Realty
190 Main Street East Unit# 302
Kingsville, Ontario
Welcome to this centrally located luxurious condo in the Town of Kingsville, Canada's most southern town! Brand new, never occupied 2 bedroom unit featuring open concept kitchen, dining, and living rooms. Primary bedroom has walk-in closet and ensuite bath, in-suite laundry room, additional 4 piece bath, kitchen with quartz counters and private balcony with eastern views. Location is fantastic with so many amenities within walking distance. (id:60626)
RE/MAX Preferred Realty Ltd. - 586
190 Main Street East Unit# 302
Kingsville, Ontario
Welcome to this centrally located luxurious condo in the Town of Kingsville, Canada's most southern town! Brand new, never occupied 2 bedroom unit featuring open concept kitchen, dining, and living rooms. Primary bedroom has walk-in closet and ensuite bath, in-suite laundry room, additional 4 piece bath, kitchen with quartz counters and private balcony with eastern views. Location is fantastic with so many amenities within walking distance. (id:60626)
RE/MAX Preferred Realty Ltd. - 586
255 Humberstone Rd Nw
Edmonton, Alberta
Welcome to this impeccably maintained, 5 bedroom, fully renovated bi-level in the beautiful neighbourhood of Overlanders! The bright spacious kitchen with ample counter space and sizeable dining area is ideal for entertaining. The large living room with new hardwood floors and tons of natural light streaming in from a south facing bay window offers a great space for guests. There are 3 generous sized bedrooms including a king size primary with walk-in closet and 2pc ensuite. The new 4pc bath completes this level. The lower level has a conveniently located laundry area, large rec room & 2 more bedrooms! The new 3pc bath completes it. Outside is a massive fully fenced private backyard with patio ideal for the kids & enjoying those long summer nights. Recent upgrades include bathrooms, front sidewalk, back patio, fence, new carpet, all new light fixtures, hardwood, central vac, fridge & stove. Most of the furniture is included! Great for young families! Close to many schools, parks & amenities. Just move in! (id:60626)
RE/MAX Excellence
407 2119 Bellevue Avenue
West Vancouver, British Columbia
In the Heart of Dundarave, North facing, beautiful and bright 1 bedroom + 1 bath home in seaside Bellevue Gardens. Open concept floor plan offering renovated kitchen with newer appliances. Large living room with floor to ceiling glass window opening onto your private patio oasis. Steps to WV Community Center, Seniors Center, Transit, Library & Ambleside and Dundarave's best restaurants & shopping. This smaller, boutique style building has a pro-active strata that is well run and safe. Rentals Allowed. Great investment property for First time homebuyers. 1 secure parking space & storage locker. Unit is tenanted will need notice to show. (id:60626)
Amex Broadway West Realty
315 Alberta Place
Prince Rupert, British Columbia
* PREC - Personal Real Estate Corporation. This well maintained 3 bedroom, 3 bath home enjoys the benefits of a central, cul-de-sac location, just minutes from schools, the rec center, live arts theater and shopping. Soak up the afternoon sun on the newly surfaced, terraced sundeck which overlooks the fully fenced backyard and greenbelt. Inside the home you'll enjoy an updated kitchen and bathrooms with some newer flooring. There is a single car garage to store all your toys and ample off street parking. If you're looking for a quiet setting yet want the convenience of amenities close by, this home could be an excellent option. (id:60626)
RE/MAX Coast Mountains (Pr)
311 - 30 Clegg Road
Markham, Ontario
Prime Location in Markham/Unionville. Close to Downtown Markham. Public Transit, Shopping Mall, Warden Town Square, Markville Mall, First Markham Place, Go Station, Hwy 404 & 407, Unionville High School, York University Markham Campus, Move-in Condition (id:60626)
Century 21 Atria Realty Inc.
115 Erie Boulevard
Norfolk, Ontario
Fun in the Sun!! This charming three bedroom YEAR ROUND cottage is situated on a corner lot off the main street, only mere steps to the beach. Tastefully renovated in 2024 with vinyl plank flooring, NEW kitchen equipped with ice maker, and oversized island with seating for 8. New hydro panel- 100 AMP Breakers, with pot-lights throughout common area. Heat Pump and fireplace runs off propane. Execulink high-speed internet. Basement crawl space spray foam insulated. Parking on front yard (4 vehicles). Backyard is fully fenced, private and a great place to entertain. Your very own piece of paradise. Endless memories to be made..... (id:60626)
RE/MAX A-B Realty Ltd Brokerage
398 Redstone Boulevard Ne
Calgary, Alberta
Welcome to this spacious 2,162 sq ft townhome with 5 bedrooms and 3.5 bathrooms — and the best part? No condo fees!The main floor features high 9’ ceilings and a bright, open layout that’s perfect for everyday living and entertaining. The center kitchen is a real highlight with stainless steel appliances, quartz countertops, and a modern backsplash that pulls it all together.Upstairs, the large primary bedroom comes with its own ensuite, and every bedroom on this floor has a walk-in closet. You’ll also love the added convenience of a full bathroom and laundry upstairs.Downstairs, the fully finished basement includes a second kitchen — great for guests, extended family, or just a little extra space to spread out. Outside, there’s a double detached garage and a fenced, landscaped backyard that leads to a handy tiled mudroom — perfect for busy days in and out. (id:60626)
Cir Realty
8805 102 Street
Grande Prairie, Alberta
*Freshly sodded front yard* Nestled in the highly sought-after Swanavon neighbourhood, this practically brand new bungalow presents a unique opportunity in a mature area with an executive feel. Boasting four well-appointed bedrooms and three modern bathrooms.Set on a generous 747 square metre double lot, the property offers a picturesque vista overlooking Thrill Hill, creating a serene backdrop for both relaxation and entertainment. The fully fenced private yard is a blank canvas for your landscaping dreams, while already providing space for a potential future garage, complete with underground power conduit.Having undergone an extensive renovation, this residence combines the assurance of a solid original foundation with the excitement of a virtually new build. The stylish metal siding complements the original exterior brick. All upgraded 100 amp electrical panel, ensuring a neat and secure electrical system.Inside, the kitchen is a culinary delight featuring sleek high-end appliances, a central island with a wine bar, quartz countertops, and a splendid view of the backyard. The main living room has a patio door leading to the front deck and an option to add a gas fireplace if desired. The master suite offers a cozy seperated space, complete with an ensuite, walk-in shower, walk-in closet and a cleverly concealed laundry chute. Another bedroom and main bathroom complete this floor.The lower level boasts a vast recreation room, two sizeable bedrooms, a full bathroom, laundry room, ample storage and secluded utilities. Additional perks include a new front and rear deck, a gas BBQ line, and a freshly paved driveway.Bright, airy, and brimming with top-of-the-line spray insulation, this fully finished home promises comfort and lower utility bills. Seize the opportunity to acquire a home that merges style, space, and a prime location into one irresistible package. (id:60626)
Century 21 Grande Prairie Realty Inc.
8007 Laguna Way Ne
Calgary, Alberta
Bright, clean and loved! This lovely bi-level is located in the family friendly community of Monterey Park. Almost 1900 sq ft of developed living space with three bedrooms, two full bathrooms and an over-sized single garage. Impressive front entry foyer with glass walled stair rails siding that is open to below of the lower family room and open to the upper floor dining. Luxury vinyl plank flooring throughout. Modern color palette, updated white trim baseboards. Spacious open floor plan with the living room being open to the dining area and kitchen giving you flexibility and large living areas. The Dining Area, with a beautiful feature of glass rail open to below can accommodate a big table. Primary bedroom has a cheater door access to the main bath. Updated bathroom and a good size second bedroom complete the upper floor. Sunny and bright lower level has lots of large windows, lots of natural light. Huge family / rec room gives you options for whatever you may need, a gym space, office, and recreation room. It features a beautiful open to above area showcasing a wall of windows stretching up to the upper floor. On the outside wall of this space, there is a fireplace rough -in already in place to accommodate an addition of a gas fireplace. The second four piece bath and third bedroom complete the lower level. Great storage space as well. The sunny South backyard has a large patio, with mature trees and landscape. An oversized single garage, both wider and deep at 25’6” x 15’7” gives you extra storage space to accommodate a motorcycle or bikes. Monterey Park is a family friendly community with local elementary school, playgrounds, park space, basketball courts and more. Easy access to major road arteries of Stoney Trail, McKnight Blvd and Highway 1 (16th Ave). Close to great shopping and amenities of East Hills and Sunridge Mall. Five minute drive to the Village Square Leisure Centre with an awesome wave pool, ice arenas, and fitness facility. Welcome home! VIE W THE 3D Tour! (id:60626)
Century 21 Bamber Realty Ltd.
1316 Maitland Drive Ne
Calgary, Alberta
This beautiful, updated bungalow offers a total of 5 bedrooms, with 3 on the main floor and 2 more in the fully finished basement, perfect for large families or guests. Inside, you'll find a bright main floor with a spacious living room, updated kitchen with a quartz countertop, and a full bathroom. All bedroom closets feature brand new, custom built cabinets. Downstairs, you’ll find another full bathroom, a large living area, and a second kitchen, ideal for multi-generational living or other uses. The basement also includes a separate entrance, offering added privacy.Located in the heart of Marlborough Park, this home is close to schools, parks, and shopping areas. (id:60626)
Hope Street Real Estate Corp.
2905 Highway 3
Brass Hill, Nova Scotia
If you are seeking a space large enough to accommodate your growing family and operate a business from your home, look no further! This property offers comfort, convenience and business potential all in one. Inside, youll find a very spacious main level featuring four bedrooms, all situated in one area of the home while the main living space consists of two living rooms, a kitchen with ample storage and separate dining for family gatherings. The main bath features a corner soaker tub, separate shower and double vanity sinks. Both laundry units are conveniently tucked away in the main hallway for easy access. Lots of storage throughout including a spacious walk in closet just off the master bedroom. The lower level is already home to an established business which offers versatile spaces to customize to your business needs or if desired, you could convert this area to more living space. In addition, there is a full and half bath, two outside entrances and a utility room. This property is nestled on a private lot with an additional lot totalling over three acres. A large deck at the back would make an excellent space for relaxing and entertaining. The paved multi-parking area ensures ample room for residents and guests. Situated in a prime location close to schools, amenities and services, this property is ideal for families and entrepreneurs alike. Don't miss out, come and see if this is the right fit for you and your family! (id:60626)
RE/MAX Banner Real Estate
65 Aikman Avenue
Hamilton, Ontario
Welcome to 65 Aikman Avenue, a spacious legal duplex located in the heart of Hamiltons Gibson neighbourhood. This 2.5 storey home features two self-contained units, each with 3 bedrooms, a full 4-piece bathroom, in-suite laundry, private entrances, and separate hydro meters offering the ideal setup for extended family living or the opportunity to live in one unit and rent out the other for additional income. With private parking at the front and back of the home, plus a detached garage, theres ample space for multiple vehicles. Situated steps from Main Street East, you're within walking distance of Gage Park, schools, public transit, Tim Hortons Field, local shops, and downtown Hamilton. A great opportunity in a central location with flexible living options. (id:60626)
Century 21 Innovative Realty Inc.
Parcel F Bedford Road
Moose Jaw, Saskatchewan
What a location! Zoned Commercial “C3” and just off 9th Ave, close to Highway #1 in the NW corner of Moose Jaw, this property is perfect for any kind of commercial or retail development. This property is approximately 5.3 acres, and is located directly adjacent to a 2nd property owned by the same seller which is approximately 3.19 acres. They are separately titled and could be sold individually or as a package. For more information call seller's agent (id:60626)
Royal LePage Next Level
2203 1128 W Hastings Street
Vancouver, British Columbia
Invest in Marriott Pinnacle Hotel, a hotel strata ownership with shared revenue in rental pool. Located in Coal Harbour close to Canada Place and the Convention Centre. Owners can enjoy 30 free nights in a year, plus use the hotel facilities including swimming pool, fitness centre, and business centre. This 4-star property is well-managed by Pinnacle International Management. (id:60626)
Magsen Realty Inc.
4675 6 Highway
Hills, British Columbia
This property would be a perfect 'family vacation spot' - there's plenty of room, and lots of possibilities! This 7 acre property is located in Hills, a rural residential 'hamlet' between Nakusp and New Denver. 1200 sq. ft. 2 bdrm home, plus there are 2 camp spots - they are on a separate septic system, 1 with a 30 amp and 1 with a 50 amp service....perfect for family RV's! You'll love the view of the mountains! The upper part of the property has great views looking down Slocan Lake and at the Valhallas! Year round recreation at your doorstep - a few minutes to Slocan Lake or Summit Lake to enjoy fishing, boating, kayaking, swimming. Trails close by for quadding, hiking, snowmobiling, snow shoeing! Summit Lake Ski area just 10 min. away, an hour and a half to White Water Ski Resort in Nelson. The lower level of the property has cleared areas, mountain views, and Arthur Creek going through. The 2 bedroom home has an open living space with patio doors to the sundeck, a great kitchen with larger stove for those who love cooking - lots of room for entertaining! Ample closet space in the bedrooms, convenient laundry area, and a full bath with large soaker tub. The back porch is perfect for storage and mudroom entry. Sit out on the sundeck for your morning coffee, entertain at the firepit, walk up to the back and enjoy the views! Licensed gravity water system from Arthur Creek for both domestic and irrigation use. Call your REALTOR(r) today to view! (id:60626)
Royal LePage Selkirk Realty
169 - 77 Diana Avenue
Brantford, Ontario
Welcome home to 77 Diana Street #169 in Brantford! This lovely 1,358 sq ft 3-storey townhouse has 2 bedrooms, 1.5 bathrooms and a single car garage. The welcoming ground floor has a large foyer with plenty of closet space, a furnace room and stairs leading to the second level. The main floor has a bright & spacious open concept design that includes the kitchen, great room, dining room and a 2 piece powder room. The great room has a large window overlooking the front of the home and the dining room has sliding doors that lead out to the lovely front balcony. The third level has two good sized bedrooms with a walk-in closet in the primary bedroom. A 4 piece bathroom, stackable laundry, and an office space or nook complete the third level. This lovely home is wonderfully located in the popular and family friendly neighbourhood of West Brant close to excellent schools, parks, bus routes and shopping. (id:62611)
RE/MAX Escarpment Realty Inc.
77 Diana Avenue Unit# 169
Brantford, Ontario
Welcome home to 77 Diana Street #169 in Brantford! This lovely 1,358 sq ft 3-storey townhouse has 2bedrooms, 1.5 bathrooms and a single car garage. The welcoming ground floor has a large foyer with plenty of closet space, a furnace room and stairs leading to the second level. The main floor has a bright & spacious open concept design that includes the kitchen, great room, dining room and a 2 piece powder room. The great room has a large window overlooking the front of the home and the dining room has sliding doors that lead out to the lovely front balcony. The third level has two good sized bedrooms with a walk-in closet in the primary bedroom. A 4 piece bathroom, stackable laundry, and an office space or nook complete the third level. This lovely home is wonderfully located in the popular and family friendly neighbourhood of West Brant close to excellent schools, parks, bus routes and shopping (id:60626)
RE/MAX Escarpment Realty Inc.
303 - 45 Connaught Avenue
Toronto, Ontario
Location, Quality and Value - Welcome to Connaught45! The spaciousness of this unit and functionality of its layout is unlike anything you've seen in a new building, a true spacious condo living. This unbelievable brand new boutique building will put you in one of the most desired areas in Leslieville, minutes to The Beaches at a price that can't be beat! If you love boutique living and keeping your monthly costs to a minimum, look no further! Thoughtfully designed and tastefully finished, this one bedroom unit features two bathrooms for extra convenience and to accommodate your guests. Tons of natural light, modern appliances, en-suite laundry, open concept, stone countertops. Comes with locker and bike rack. City transit at your door for easy and convenient commuting. Minutes to downtown, and a light walk / bike ride to the beach, boardwalk, Woodbine Park, bike trails, and plethora of shops, restaurants and other local amenities. All-inclusive building maintenance fee is projected to be some of the lowest in the city, leaving you with more money for your lifestyle. An absolute must-see building with many available units of various configurations to suit your exact needs! (id:60626)
RE/MAX Experts
902 833 Agnes Street
New Westminster, British Columbia
Developed by the award-winning Rykon Group, News Towers offer urban living in the heart of Downtown New Westminster. Just steps from Save-On-Foods, the New West Quay Public Market, Douglas College, and the New Westminster SkyTrain Station. This concrete-frame building features a full rain screen. Inside the unit, you'll find floor-to-ceiling windows with lots of natural light, stainless steel appliances, updated flooring and dishwasher (2023), and a washer/dryer set from just 3 years ago. Don´t miss this rare opportunity to own in a vibrant, walkable neighborhood with everything at your doorstep! (id:60626)
RE/MAX Crest Realty
402 - 69 Boyne Street N
New Tecumseth, Ontario
Top Floor For Supreme Privacy With No One Above!! Not To Mention The Amazing Tree Top Views And The Spectacular Light Show From The Aurora Borealis Viewed From The Living Room, Balcony And The Primary Bedroom. Spacious Primary Bedroom Has An Ample Double Closet. Open Concept Floor Plan. Kitchen Has Quartz Countertops, Backsplash And A Large Centre Island With Room For Plenty Of Seating. Includes Stainless Steel Kitchen Appliances And White Washer & Dryer! High Ceilings Through Out. Convenient Full In Suite Laundry Facilities. Carpet Free With Laminate Flooring. Central Air Conditioning. This Is A Lovely Quiet Sought After Building Ideally Located So Close To, Restaurants, Shops, Schools... About 15 Minutes To The 400, About 10 Minutes to Highway 50, And 5 Minutes To The Honda Manufacturing Plant. (id:60626)
Ipro Realty Ltd.
12820 97 St Nw Nw
Edmonton, Alberta
LAST UNIT REMAINING. Unique Owner/User & Leasing Opportunities with unit sizes from 1,367 sq.ft.± Join Circle K, COCO Bubble Tea and other prominent retailers/professional service providers in an exciting NEW development with exposure along 97 Street with 44,900± VPD. SEEKING Medical, Physio/Chiropractic, After School Learning and General Professional Uses. (id:60626)
Nai Commercial Real Estate Inc
216 - 150 Fairview Mall Drive
Toronto, Ontario
Great Location , Minutes To TTC Subway, Hwy 404 & 401, Fairview Mall, Hospital, Library & Theatre. Modern, Bright & Gorgeous Unit, South Facing, Over 700 Sq. Ft. 1 Bedroom Plus Large Den (Den Has Door Use As 2nd Bedroom), 2 Washrooms. Oversized Balcony. 10Ft Ceilings , Floor To Ceiling Windows. One Locker and One Parking Included with this Unit. (id:60626)
Master's Trust Realty Inc.
2003 - 100 Wingarden Court
Toronto, Ontario
Welcome to Unit 2003 at 100 Wingarden Court a meticulously maintained penthouse suite offering serene, unobstructed views of the city and surrounding greenery. This bright and spacious 2-bedroom, 2-bathroom home features a desirable split-bedroom layout for added privacy, along with a wide open-concept living and dining area ideal for entertaining.The modern eat-in kitchen offers full-size appliances, rich cabinetry, updated countertops, and a cozy breakfast nook. A private balcony extends the living space outdoors perfect for relaxing with peaceful views.The primary bedroom includes double closets and a private ensuite. The second bedroom, currently used as a home office with a stylish wall cutout, can easily be enclosed again. A standout feature is the separate laundry room with full-size washer/dryer, laundry sink, and exceptional built-in storage, including a custom in-suite locker.Situated in a well-connected location with easy access to parks, schools, transit, and highways. One parking space included.Move-in ready, spotless, and thoughtfully updated this unit checks all the boxes for space, style, storage, and serenity. (id:60626)
Royal LePage Signature Realty
16 - 175 Glengariff Drive
Southwold, Ontario
The Clearing at The Ridge, One floor freehold condo with appliances package included. Unit B6 1215 sq ft of finished living space. The main floor comprises a Primary bedroom, an additional bedroom/office, main floor laundry, a full bathroom, open concept kitchen, dining room and great room with electric fireplace and attached garage. Basement optional to be finished to include bedroom, bathroom and rec room. Outside a covered front and rear porch awaits. (id:60626)
Sutton Group Preferred Realty Inc.
307 Veterans Drive
Warman, Saskatchewan
Welcome to Rohit Homes in Warman, a true functional masterpiece! Our DALLAS model single family home offers 1,661 sqft of luxury living. This brilliant design offers a very practical kitchen layout, complete with quartz countertops, walk through pantry, a great living room, perfect for entertaining and a 2-piece powder room. On the 2nd floor you will find 3 spacious bedrooms with a walk-in closet off of the primary bedroom, 2 full bathrooms, second floor laundry room with extra storage, bonus room/flex room, and oversized windows giving the home an abundance of natural light. This property features a front double attached garage (19x22), fully landscaped front yard and a double concrete driveway. This gorgeous single family home truly has it all, quality, style and a flawless design! Over 30 years experience building award-winning homes, you won't want to miss your opportunity to get in early. We are currently under construction with completion dates estimated to be 8-12months, depending on home. Color palette for this home is to be determined. Floor plans are available on request! *GST and PST included in purchase price. *Fence and finished basement are not included* Pictures may not be exact representations of the home, photos are from the show home. Interior and Exterior specs/colors will vary between homes. For more information, the Rohit showhomes are located at 322 Schmeiser Bend or 226 Myles Heidt Lane and open Mon-Thurs 3-8pm & Sat-Sunday 12-5pm. (id:60626)
Realty Executives Saskatoon
104 3099 Terravista Place
Port Moody, British Columbia
1 BED | 1 BATH | 651 SQ FT | GROUND LEVEL | RENOVATED | This beautifully updated 1 bed, 1 bath ground-level condo offers 651 square ft of thoughtfully designed living space, backing onto a lush greenbelt for added privacy and serenity. Enjoy a modern kitchen with upgraded counters and stainless steel appliances, a spacious open-concept layout, and stylish wide-plank flooring throughout. The bathroom features HEATED tile floors and a sleek, contemporary finish. In-suite laundry, ample storage, and a cozy patio complete the package. Nestled in a quiet, tree-lined community just minutes from SkyTrain, West Coast Express, shops, restaurants, schools, and nature trails-this location offers the perfect blend of tranquility and convenience. A must-see for first-time buyers or investors! PRIVACY - DO NOT SOLICIT. All information and measurements are approximate - please verify if deemed important. Measurements by listing agent. (id:60626)
Exp Realty Of Canada
9637 54 Av Nw Nw
Edmonton, Alberta
Discover the perfect blend of convenience and functionality in these rare small bay Office/Industrial Condo Units nestled in the heart of South East Edmonton. Available for the first time, these units offer a range of sizes to suit your business needs: - West Building units ranging from 2,271 to 2,336 sq.ft.± - East Building units ranging from 2,465 to 2,605 sq.ft.± Each unit features a grade loading door, ensuring seamless operations for your business. The upgraded exterior facade enhances curb appeal and leaves a lasting impression on clients and visitors alike. Located with easy access to major arterials such as Whitemud, Calgary Trail/Gateway Blvd, 91 Street, and 51 Avenue, these units provide unparalleled connectivity to Edmonton's key transportation routes. (id:60626)
Nai Commercial Real Estate Inc
5667 Gillies Bay Rd Road
Texada Island, British Columbia
This beautifully renovated home in Gillies Bay is filled with natural light from expansive windows and soaring ceilings. French doors open to a private backyard retreat with rock terraces, lawn, and mature trees. The low-maintenance front yard is professionally landscaped with ornamental grasses and flowers, plus an irrigation system. Inside, maple hardwood floors and custom finishes add warmth and character. The spacious living area features built-ins, an Acorn fireplace, and opens to a large front deck with ocean views. The primary suite has a separate entrance, ideal for guests or short-term rental income. The home passed a full electrical inspection in 2025. A finished garage with cabinetry, a greenhouse, and a flexible layout make this home both functional and inviting. Located just minutes from the beach, general store, and medical centre. This is comfortable, coastal living in a tight-knit community. Easy to show! (id:60626)
2% Realty Pacific Coast
107 Conrad Crescent
Williams Lake, British Columbia
* PREC - Personal Real Estate Corporation. This charming 4-bedroom, 2-bathroom home is the perfect match for families looking to settle into a quiet, community-oriented neighbourhood. The main level offers a bright, open-concept kitchen and dining space that walks out onto a spacious deck—ideal for BBQs, playtime, and evening wind-downs. The fully fenced backyard is a true highlight, with room for kids and pets to roam, garden beds to grow your own food, and even space for an RV. Downstairs, the separate entrance, large rec room, and extra bedroom offer the flexibility for extended family, a teen hangout, or even a potential suite. This home blends comfort, function, and space with long-term flexibility built in. (id:60626)
Exp Realty
1419 Langlois
Windsor, Ontario
Attention all investors stop looking around! This SOLID vacant brick duplex,makes a perfect property to add to your portfolio. TWO legal units with sperate meters, 2-bedroms unit on the main floor , 3 bedroom unit of the second floor. full basement with a aside entrance (potential to be finished) extra deep lot for s potential ADU. tones of upgrades done in 2024 (Roof,windows, flooring, kitchen, washrooms, new hot water tank). perfect cash flow For your private showings please contact the listing agent TODAY! (id:60626)
Jump Realty Inc.
19 Broadway N
Raymond, Alberta
Tremendous opportunity to purchase a mixed-use commercial building fully leased in the heart of downtown Raymond. This prime location on the main street has great exposure and curb appeal. The building was renovated 5 years ago with a total of 3427 sqft and is divided into 3 units all with their own separate entrances and an ample amount of parking in front. All 3 units are generous in size, all with their own 2pc bathrooms and storage. The left, north side unit (A) has 3 offices, a reception area plus back door access to the backyard space. The middle unit (B) has an open plan dining area, a large serving counter with display and storage cabinets plus a fully equipped kitchen in the back. The right, south end unit (C) is the largest of them all with an open reception and retail display area with 3 offices, a storage and utility room, staff area plus a sizable examining room. Investors, this property offers steady income with long-term tenants in a desirable location with many local amenities just steps away. Call your REALTOR® today to view your next investment. (id:60626)
Sutton Group - Lethbridge
8519 181 Av Nw
Edmonton, Alberta
The Aspen 20 is a thoughtfully designed 1663 sq ft home that balances comfort and elegance. It features a double attached garage, separate side entrance, and 9' ceilings on the main and basement levels for an open, airy feel. Luxury Vinyl Plank flooring spans the main floor, offering durability and style. The kitchen includes an island with a flush eating ledge, undermount sink, quartz countertops, full-height tile backsplash, over-the-range microwave, and a spacious corner pantry. A half-bath and mudroom with built-in bench add functionality. Recessed SLD lighting and pendant lights over the island enhance the warm, inviting atmosphere. Upstairs, a versatile bonus room offers space for work or play. The primary suite includes a walk-in closet and 4-piece ensuite with double sinks. Two additional bedrooms, a 3-piece bath, and a laundry room complete the upper level. Upgraded railings, basement rough-in plumbing, and Sterling’s Signature Specification are included. (id:60626)
Exp Realty
205 - 12765 Keele Street
King, Ontario
**LUXURY**LOCATION**LIFESTYLE** Welcome to King Heights Boutique Condominiums in the heart of King City, Ontario. This elegant 1 BEDROOM, 1 BATH SUITE - 535 SF, with west exposure & Juliette balcony. Luxury suite finishes include 7'' hardwood flooring, high smooth ceilings, 8' suite entry doors, smart home systems, custom kitchens including 30" fridge, 30" stove, 24" dishwasher, microwave hood fan, and full-size washer & dryer. Floor to ceiling aluminum windows, EV charging stations, 24/7 concierge & security, and Rogers high-speed internet. Amenities green rooftop terrace with Dining & BBQ stations, fire pits, and bar area. Equipped fitness studio with yoga and palates room. Party room with fireplace, large screen TV, and kitchen for entertaining large gatherings. Walking distance to Metrolinx GO Station, 10-acre dog park, various restaurants & shops. Easy access to 400/404/407, Carrying Place, Eagles Nest, and other golf courses in the surrounding area. Ground floor offers access to 15 exclusive commercial units, inclusive of an on-site restaurant. Resident parking, storage lockers & visitor parking available. (id:60626)
RE/MAX Hallmark Realty Ltd.
49 Wannamaker Lane
Tweed, Ontario
Welcome to waterfront living with 220 FT of waterfront on the Moira River in the charming community of Tweed. 4 Season Home, year round home. This well-maintained 3-bedroom, 2-bathroom home offers direct access to the river with just a short boat ride to Stoco Lake, making it ideal for fishing, boating, and enjoying the outdoors. Inside, you'll find a spacious and updated kitchen, a bright living room with a bay window overlooking the river, and a large great room that easily accommodates both a dining and family area. he home offers plenty of storage, a one-car garage, and a dedicated laundry room. Comfort features include baseboard heating, a cozy propane fireplace, a wall unit air conditioner, and a BBQ hookup connected to the main propane tank. Step outside to a large deck, perfect for entertaining or simply enjoying the serene surroundings. Including two sheds for your tools and watersport equipment, as well as two driveways with space for four vehicles. The insulated and heated crawl space adds extra practicality. Wake up to birdsong and enjoy peaceful mornings with coffee on your private dock in this quiet, nature-filled setting. Great kayaking and canoeing on Moira Lake, enjoy hours and hours of paddling. Owner has fished from the dock and has caught Musky, Bass and Perch. Deer have been seen across the river and blue heron flying in the area. (id:60626)
Sutton Group-Heritage Realty Inc.
2008 41 Street Se
Calgary, Alberta
This half duplex is fully renovated /remodled a year ago . It has new furnaces , hot water Tank , all electric , new roof , new appliances with legal suite bylaws built up illegal suite . The illegal suite is rented out which will be big time mortgage helper with own independent entry and privacy . The community is getting vibrant with all around new construction projects going on for rental units potential . The property is close to all amenities like bus route , no frills , KFC and many more close to International Avenue and 10 minutes drive to down town to join a work force and enjoy the down town life . Do not miss to occupy to merge in a vibrant community with mortgage helper independent illegal bigger suite . The 2006-41 Street SE is not listed but buyer can buy that too to hold full plex property and can split titles into 4 to enhence the value. The seller can guide about it . (id:60626)
Save Max Real Estate Inc.
2 - 10 Pine Street N
Thorold, Ontario
No Condo Fees. Built in 2007. Freehold Townhouse 2 + 1 Bedroom, 3 Bath, Completely finished from top to bottom. Approximately 1400 sq ft spacious Bungalow with Loft. Only Unit with Garage to Home Entry, Hardwood flooring Thru-out main floor, Primary Bedroom with Walk-In Closet, Ensuite Privilege, Central Vacuum Roughed In, Laundry Hook-ups on Main Floor, Additional Laundry Facilities & Tub in Lower Level. French Doors off main level lead to Private Maintenance Free Backyard. California Shutters, Alarm on Year to Year basis ( Fees Paid for 2025), Hot Water Tank Owned, No Rental Contracts. Upper Loft complete with Bedroom, Full 3 piece Bath, & Sitting Area. Tastefully Finished Lower Level includes Bedroom, 2 Piece Bathroom (Shower Roughed In), Rec Room, Sitting Area, Storage Room. Close to Amenities, Schools, Public Transit, etc. Walking Distance to Shopping. Low Maintenance Home. No Lawn to Cut, Condo Living without the Fees. Easy to Show. Book a Viewing Today. (id:60626)
Royal LePage NRC Realty
1215 St Paul Street Unit# 606
Kelowna, British Columbia
Welcome to the burgeoning North End of Kelowna! This 2019 building offers walking access to shopping, transportation, restaurants, cafes, breweries and Kelowna's lively North-End cultural district, not to mention you are just two blocks to the beach and lake! This bright, top-floor condo is south-facing for tons of natural light, a gorgeous valley and lake view and no neighbors above. The top floor balcony provides ample room to enjoy the sunshine and grow a little herb garden. This home offers high ceilings lending to a grand and spacious feeling and boasts an entertainer's island-kitchen and sit-up bar, it also provides for a great sense of privacy with it's split-bedroom floor plan. The second bedroom (no window, has fire supression system) is perfect for guests or an office and this place comes equipped with it's own laundry/extra storage in unit. While you do have a secured parking stall in the underground parkade, you are so close to everything that this home makes for a perfect ""no-car"" lifestyle too. Don't miss out on this amazing opportunity to live in style and comfort in one of the best locations in town. Book your showing today and buy the lifestyle you dream of! (id:60626)
Century 21 Assurance Realty Ltd
1105 - 33 Shore Breeze Drive
Toronto, Ontario
Wow - look at that view! Welcome to this gem of Jade Waterfront - this open concept & bright unit features all the space you need, with a view of beautiful Lake Ontario. Upgraded flooring & stainless steel appliances compliment a wonderfully modern & open concept kitchen that won't make you feel stuffy - it's the perfect setup for entertaining! Floor to ceiling windows bring in light all day long - the spacious bright bedroom features a walkout to the nearly 100 square foot terrace with a full view of the lake, perfect to wind down on a Summer evening. Spa-like bathroom is perfect for self-pampering, with marble flooring and a rainfall showerhead. Includes Parking & 2 HUGE Lockers One massive & private locker room is right beside your parking spot - it measures 18'6"x 9' with 8'6" ceilings! You HAVE to see it to believe it! Not more than a minute from the Gardiner, Shopping, Grocery stores, restaurants and transit. A short walk to the Waterfront and Trails. Fantastic unit for first time homebuyers, upgrading & investors alike. Enjoy 24 hour concierge/security - amenities are hotel-like, and include a full gym w/ sauna, billiards room, golf simulator, outdoor terrace with bbqs, theatre room, games room, yoga studio. (id:60626)
Royal LePage Signature Realty
409 4768 53rd Street
Delta, British Columbia
Sunningdale top floor apartment with high ceilings and western exposure. Secured parking and locker. Centrally located in the Village of Ladner. Easy walking distance to shopping, recreation, and public transit. Strata fee includes gas fire place and hot water. Amenities include guest suite and exercise center Easy to show. (id:60626)
One Percent Realty Ltd.

