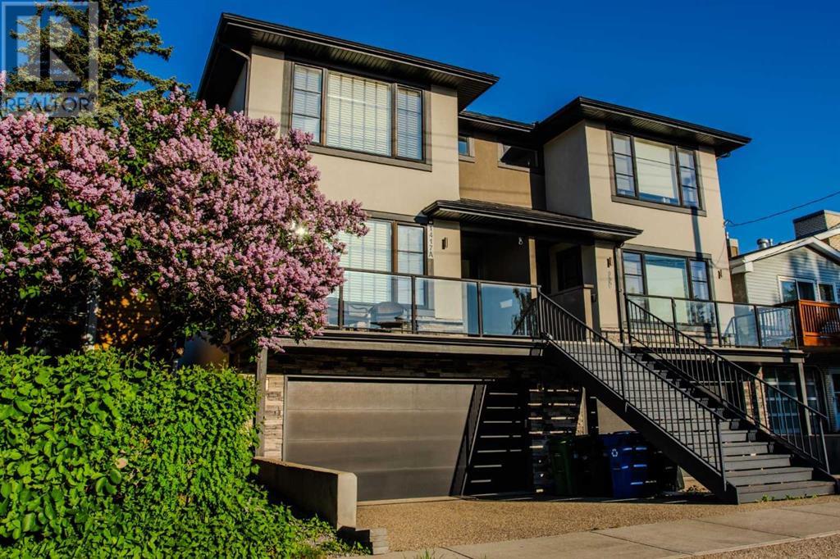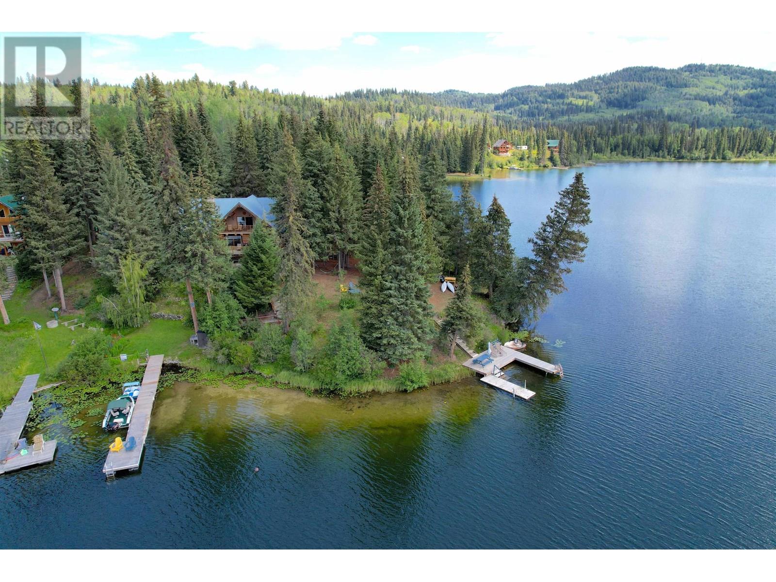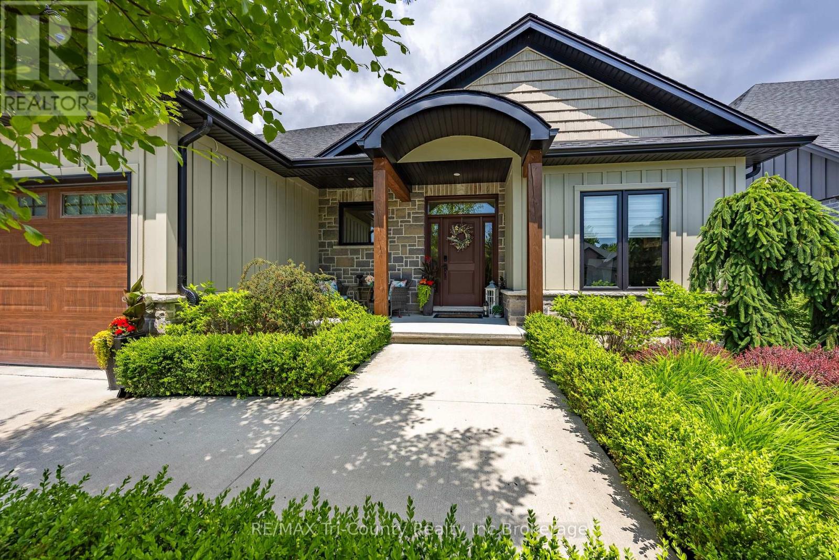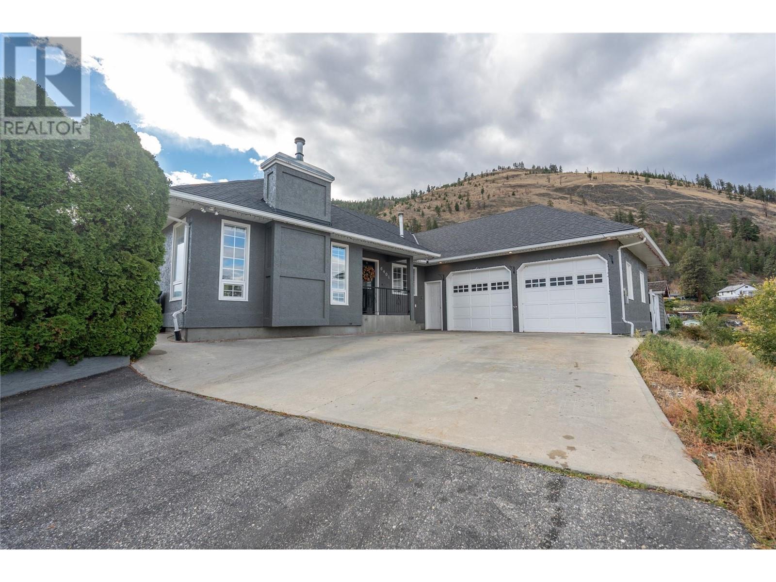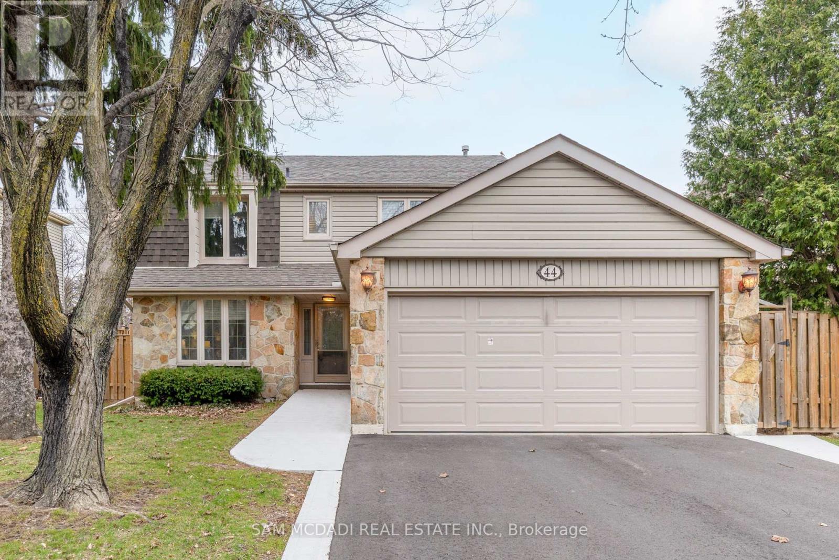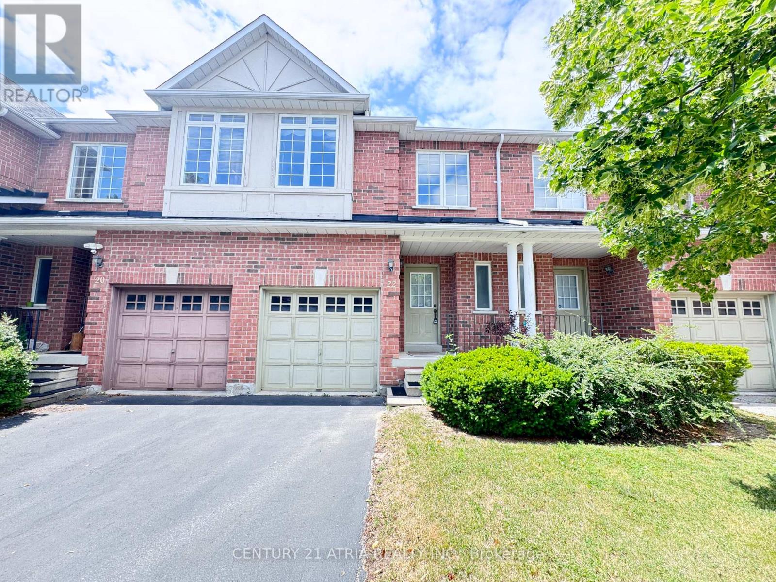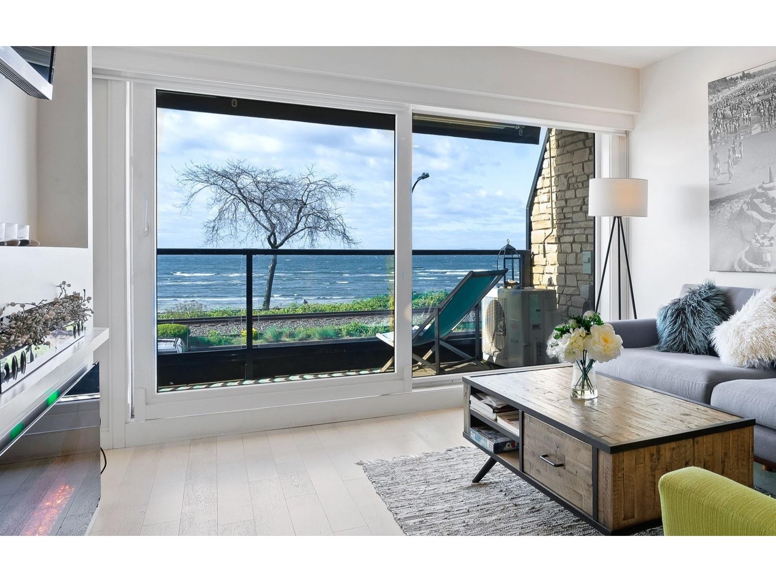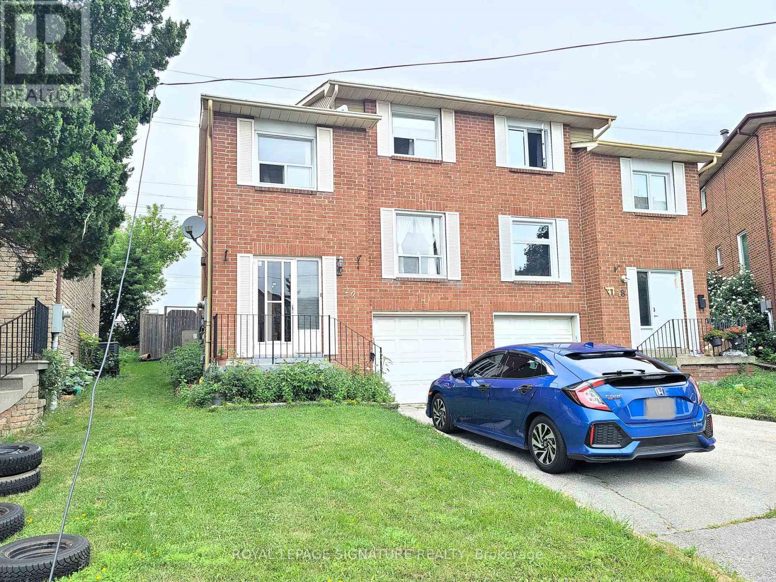258934 Gordon Sutherland Parkway
Georgian Bluffs, Ontario
A fabulous farm property located in an idyllic local! This lovely 72 acre farm features 65 acres of cleared land with approx. 55 workable. Plenty of pasture area. 2 barns and a garage. Three wells on the property. Barn has its own well and 100 amp service. The charming 1.5 storey century farm house features a great room with field stone fireplace. This home is economically heated with two wood stoves and radiant baseboards throughout. A large eat in kitchen has a fabulous pantry attached. The main floor also features an additional front living room, den and 2pc bath. Upstairs are 4 nice sized bedrooms and large 4 pc bath. A lovely orchard awaits outside with 8 apple trees, 4 cherry, and 3 pear. Plenty of room for a vegetable garden. Located along the bruce trail - this would be a lovely spot for a farm stand. \r\n\r\n2023 - new well pump and well casing at house well; \r\n2020 - new boiler; \r\n2013 - updated electrical; \r\n2012 - barn well; \r\n2012 - oil tank (id:60626)
Royal LePage Rcr Realty
1417a 1 Street Nw
Calgary, Alberta
Open House June 07 -2025 , 2 to 4, 1417a - 1 st N.W. Discover this exceptional urban residence in Crescent Heights, conveniently located just two blocks from the vibrant Center St North and a short stroll to Prince's Island, the Bow River pathway, and downtown. Within minute's walk, you'll find an array of restaurants, schools, and grocery stores. This home boasts a spacious 2,300 sq ft layout, featuring 9-foot ceilings on all 3 levels , 8-foot doors, and engineered hardwood flooring throughout the main area. The inviting living space includes a three-sided fireplace and a gourmet kitchen equipped with quartz countertops, highlighted by a 10-foot island and a Dacor appliance package that features a 42-inch refrigerator, a six-burner gas cooktop, and a double wall oven, complemented by a butler's pantry with a wine fridge. The upper level offers three well-appointed bedrooms, a laundry area, and two bathrooms with dual sinks, while the expansive primary suite includes a large walk-in closet and a luxurious five-piece en suite with double sinks, a soaking tub, and a spacious shower. The fully developed lower level adds an additional 600 sq ft of living space, featuring a walk-out rec room, a fourth bedroom, and a third full bath. Additional highlights include a two-car attached garage and a generously sized lower mudroom with built-ins, all set within a fully fenced private west-facing yard that captures excellent evening sunlight. Inner city living with a high Walk Score (id:60626)
RE/MAX House Of Real Estate
8494 Gerald Crescent
100 Mile House, British Columbia
* PREC - Personal Real Estate Corporation. Lakeside Living at Its Finest! Escape to this stunning waterfront log home on Lac Des Roches, boasting over 200' of private shoreline on a protected bay. With 5 sliding glass doors leading to unbeatable lake views from the hot tub, spacious decks, elevated firepit area and cozy bunkie. Inside and out, this property is packed with charm and comfort. Whether you're looking for a full-time home or an incredible year-round retreat you will enjoy unlimited summer water sports and winter activities, with the peace of a welcoming neighborhood. This is more than a home — it’s a lifestyle, and opportunities like this don’t come around often. Don’t miss out on this perfect slice of Cariboo paradise! (id:60626)
Exp Realty (100 Mile)
18 Belmont Avenue
Tillsonburg, Ontario
Brookside Subdivision Gem! This executive home combines luxury, comfort, and practicality. Featuring 2+2 bedrooms, perfect for families seeking room to grow or those who love to entertain. The primary suite features a private ensuite and a walk-in closet. The main level boasts an open-concept design, with a living room and dining area that seamlessly flow into the gourmet kitchen. Natural light pours in through the expansive windows, brightening the space and offering a beautiful view of the stunning backyard. Speaking of the backyard its a true oasis. The inground, heated, saltwater pool serves as the centerpiece of this resort-like escape. Surrounded by lush landscaping and generous stamped concrete patio, its perfect for both relaxing and hosting gatherings. Whether you're enjoying a sunny afternoon by the pool or sipping cocktails on the patio, this outdoor space elevates the entire home. The lower level features a walkout basement, providing easy access to the backyard and offers endless possibilities. It has plenty of storage, a bathroom, and space for additional living, its a versatile extension of the home. This property is a perfect blend of elegance, comfort, and modern living. Its a rare find, offering a luxury lifestyle in a highly desirable location. (id:60626)
RE/MAX Tri-County Realty Inc Brokerage
6401 Harrison Heights
Summerland, British Columbia
Great Family home with a peekaboo lakeview situated on a quiet street. All the living is on the main level w/ foyer, living room, gas fireplace, dining room, spacious kitchen w/ eating island. Sun room, Den/office or 5th bedroom, full bathroom, laundry room, bedroom and primary/master bedroom with its own deck, walk in closet, & bathroom. Downstairs 2 additional bedrooms, family room and an additional recreation/flex space, 3 p bathroom, entry way and exit door to the outside stairway. Loads of flexibility with this 4 or 5 bedroom home. Full RV parking and oversize driveway for vehicles. Attached large 25'5 x 21 2 car garage with heat. New roof and exterior paint. Call today to view, all measurements taken from IGuide and to be verified by buyer. (id:60626)
RE/MAX Orchard Country
921 Westminster Avenue E
Penticton, British Columbia
This well-maintained, family-sized home with a pool is located in one of Penticton’s most desirable neighborhoods. Tucked away on a quiet street, it offers a peaceful setting while remaining just minutes from top-rated schools and essential amenities. The established community is known for its safety, charm, and mature surroundings. The exterior features a thoughtfully designed façade and a spacious driveway with ample parking and a double car garage. Inside, the main floor is bright, open, and functional, offering a seamless layout for everyday living. The kitchen stands out with generous storage, granite countertops, and timeless wood finishes. The living and dining areas provide plenty of room for both family life and entertaining, centered around a beautiful natural stone gas fireplace. Step outside to a 350 sq. ft. deck with an ideal exposure, perfect for relaxing or hosting guests. The main floor includes three well-sized bedrooms and a sunlit den, with the primary suite offering all the expected comforts. The bright daylight basement features two additional bedrooms, a spacious 400 sq. ft. family room, a 4-piece bathroom, and ample storage. It also provides direct access to the fully fenced backyard, complete with a full-size pool with a new liner. All measurements approximate, Buyer(s) to verify if important. Click on the PLAY BUTTON above for a 3D interactive photo floor plan. (id:60626)
Chamberlain Property Group
44 Madrid Crescent
Brampton, Ontario
Discover 44 Madrid Cres, a charming family home nestled on a peaceful street in Central Park, set on a 52 x 118 ft lot. Located just minutes from top-rated schools, the scenic Chinguacousy Park, grocery stores, a nearby hospital and easy access to major highways 401, 410 and 407. This property offers the perfect balance of convenience and tranquillity. Upon entering, this 4-bedroom, 3-bathroom home boasts an inviting layout, ideal for both family living and entertaining. The main floor flows seamlessly with hardwood floors throughout the living, dining, and family rooms, complemented by ceramic tile in the hallway and kitchen. The cozy family room features a wood-burning fireplace, adding warmth and character to the space. The well-equipped kitchen, with quartz countertops, stainless steel appliances, and a pantry, offers both style and function, while a walkout to the oversized deck extends the living space outdoors. Upstairs, the primary bedroom suite is generously sized with a mirrored closet and a private 2-piece ensuite. Three additional bedrooms provide ample space for family or guests, sharing a well-appointed 5-piece bathroom. The fully finished lower level includes a versatile room that serves as a fifth bedroom, a laundry room with a sink, and a spacious rec room with another wood-burning fireplace, making it a great spot for family gatherings or relaxation. Additional features include an attached garage and extra parking in the driveway, offering added convenience. Superb location with access to a plethora of amenities, this residence is ready for you to make it your own! (id:60626)
Sam Mcdadi Real Estate Inc.
22 Zermatt Way
Markham, Ontario
Rarely offered two storey townhouse in prime Markham Unionville community, easy walking distance and within the high-ranking Unionville High School catchment boundary. Enhance your quality of life and enjoy the amazing conveniences that this location offers. Easy stroll to Markham civic centre, ice rink and event grounds; Plato Markham Theatre; Millennium park offering water park & playground; Liberty Square plaza with many restaurants & offices & personal service shops; Viva bus stop on highway 7. Home features a modern efficient layout with 9 ft ceilings, open concept living & dining areas, large backyard, spacious unspoiled basement, and three well-proportioned bedrooms upstairs. Direct access to garage offering even more storage space. Short drive to Highways 404, 407, Historic Main Street Unionville, GO train station, York University, Downtown Markham, First Markham Place indoor shopping mall, and much much more! Don't miss! (id:60626)
Century 21 Atria Realty Inc.
632 Nodales Dr
Campbell River, British Columbia
Embrace a life of unparalleled comfort and style in this exquisite almost 2,500 sq. ft. residence. Spread across two meticulously designed floors, this home offers a harmonious blend of spaciousness and charm with beautiful millwork throughout the entire home. The heart of the home beats in the stunning open-concept kitchen, dining, and living area, where modern elegance meets functionality. The gourmet kitchen boasts sleek stainless-steel appliances, custom cabinetry, and quartz countertops, creating a culinary haven. The primary suite is a luxurious 200 sq. ft. that serves as your personal sanctuary with a walk-in closet and 4pc ensuite. The main level also has a second bedroom, powder room and laundry room. Ascend to the second level to discover 3 more generously sized bedrooms, 2 bathrooms and a bonus room with a large deck to enjoy the mountain and ocean views from. The exterior offers ample opportunity for outdoor living and entertaining with a large, fully-fenced backyard, sitting deck, and concrete patio, all with those mountain and ocean views. You also have a heat pump, RV parking and an extra-large garage. Located in the desirable Willow Point area, this property at 632 Nodales Drive combines the tranquillity of suburban living with easy access to urban conveniences like the upcoming Jubilee Heights, Willow Point Market and an abundance of walking and bike routes. (id:60626)
RE/MAX Check Realty
217 Mayfield Avenue
Waterloo, Ontario
Rare Find! Fully Renovated LEGAL Duplex, Turnkey - Positive cash flow, close to 3 Universities with 3+2 Bedrooms, 2 Modern Full Bathrooms & 2 Kitchens Detached bungalow situated on a large lot in a Family friendly Quiet avenue in the desirable Lincoln Heights/Glenridge neighborhood within the boundary of top-rated schools | Spacious Main floor features a Large Primary Bedroom with a walk-out to a deck overlooking the backyard perfect for relaxing outdoors | [The fully LEGAL Basement Apartment offers 2-Large Bedrooms + Additional large Office Room] | Over 2,000 sq ft of finished living space, plus a detached oversized garage, a long driveway with ample parking make this property a standout opportunity for Homeowners and Investors alike | "a VASTU-Compliant Home!" | The house currently rented for a base rent of $5,150/month to respectful, responsible university students who consistently pay on time and take excellent care of the property | No gimmicks, No offer date. (id:60626)
Century 21 Empire Realty Inc
202 15581 Marine Drive
White Rock, British Columbia
OCEAN FRONT in White Rock. Direct unobstructed Ocean view. Solid concrete BOUTIQUE building with only 7 residential units. Well run strata with low monthly fees. Air conditioned, top quality finishing and appliances, only 10 years old. Enjoy the ever-changing ocean view from your beachfront home. The balcony is 20 feet wide to accommodate your BBQ and patio furniture while enjoying the fresh ocean air. The kitchen, bathrooms, windows, cabinetry, appliances are all chosen to be 1st class. If you enjoy the view of Semiahmoo Peninsula, walks on the beach, having restaurants and shops at your doorstep in a newer trouble free and top quality building, then this is for you. Places like this are rarely available and a dream come true for those looking for the lifestyle that this offers. (id:60626)
RE/MAX Westcoast
20 Henry Welsh Drive
Toronto, Ontario
Rarely Offered Semi-Detached Home In Great Location! Large Family Room With W/Out To The Backyard. Access To Garage From Home. Kitchenette And Renovated 3 Pc Bath In Basement. Close To All Amenities: TTC, Library, Schools, Hospital, Shopping Etc. (id:60626)
Royal LePage Signature Realty


