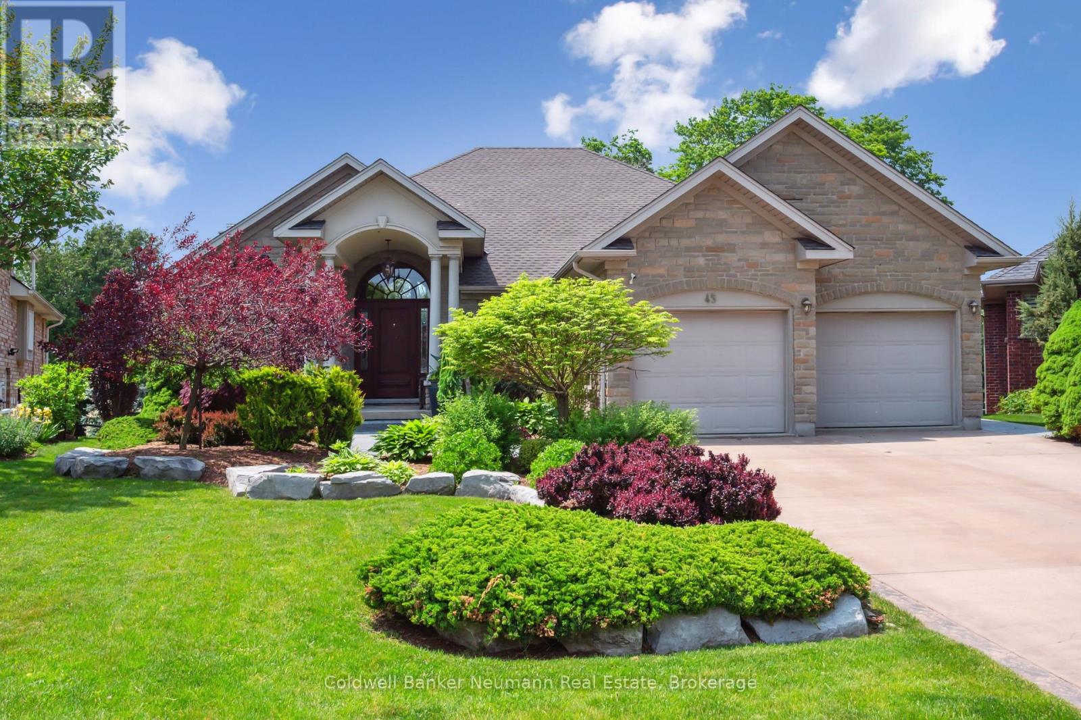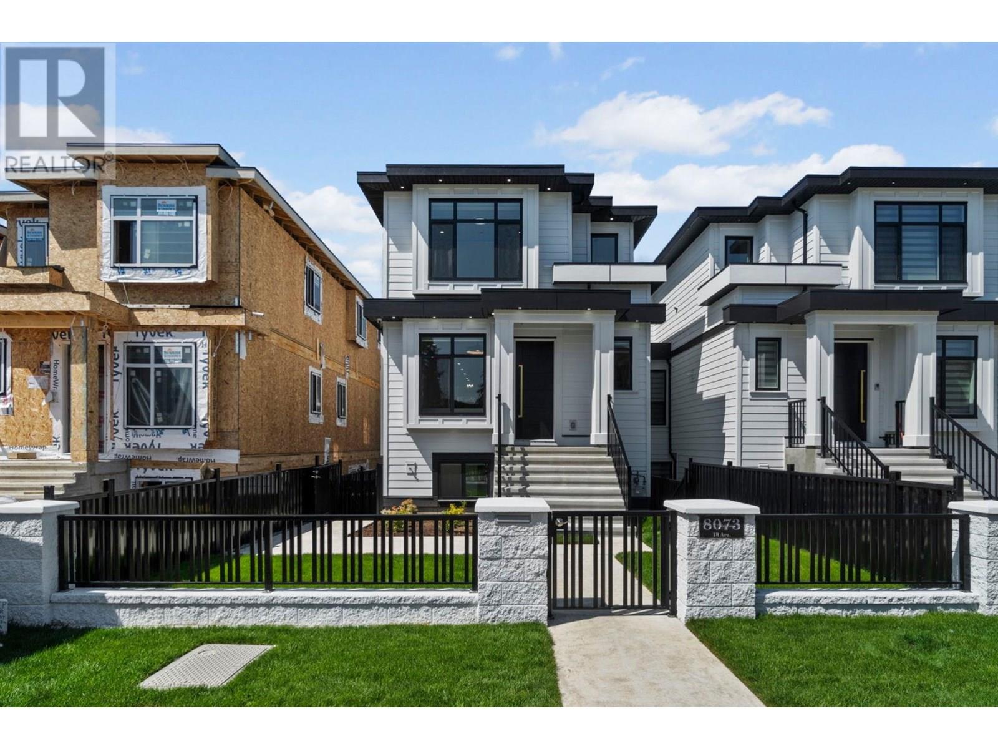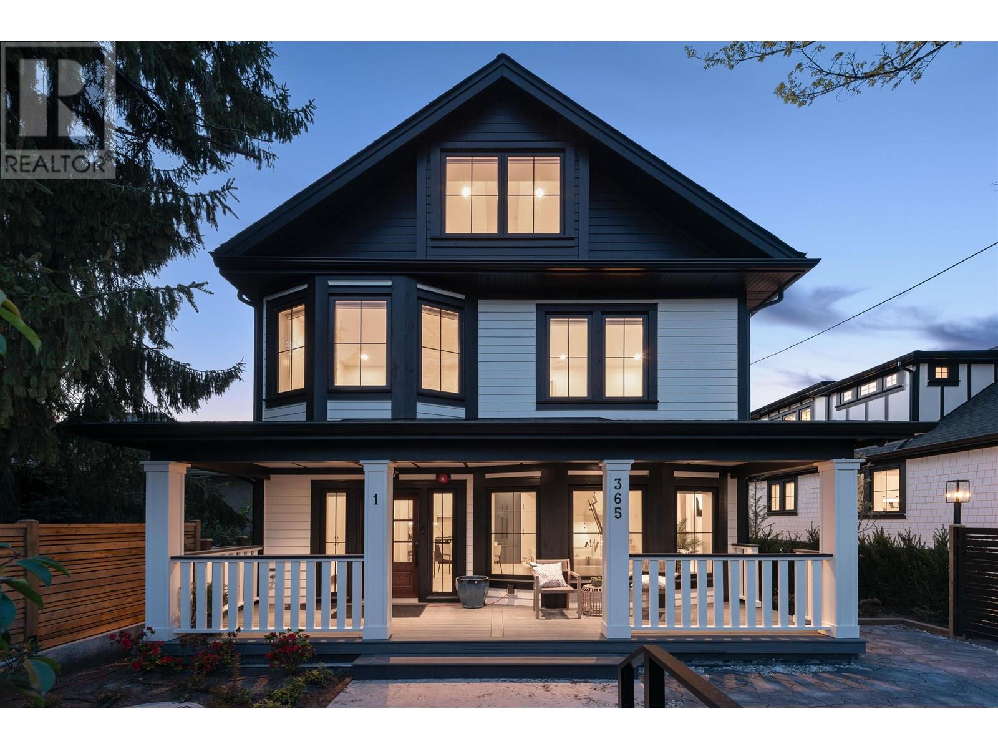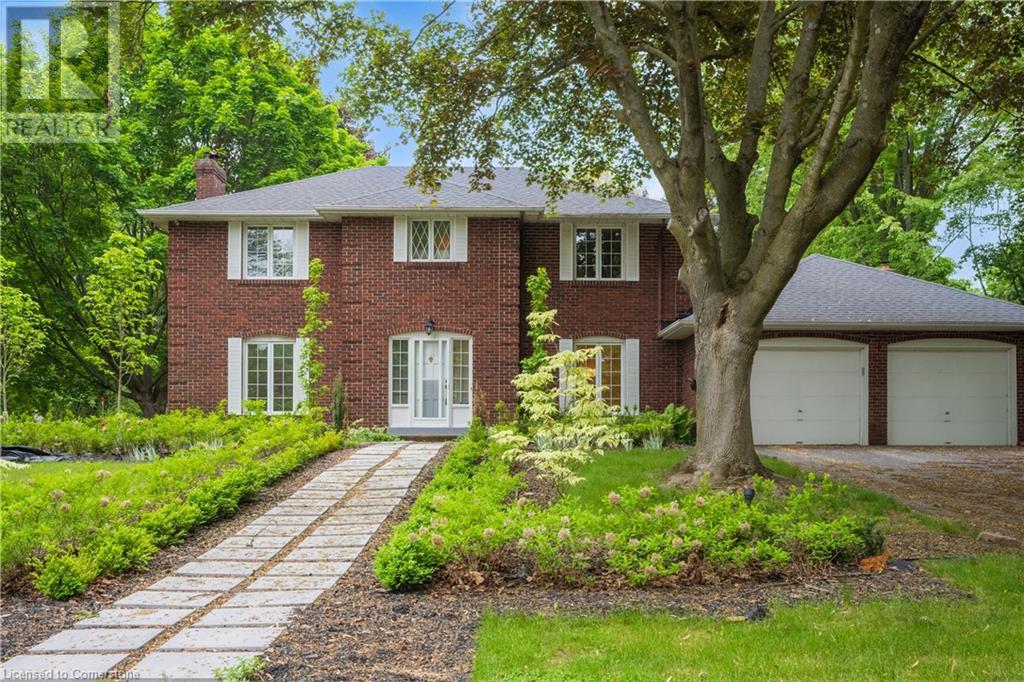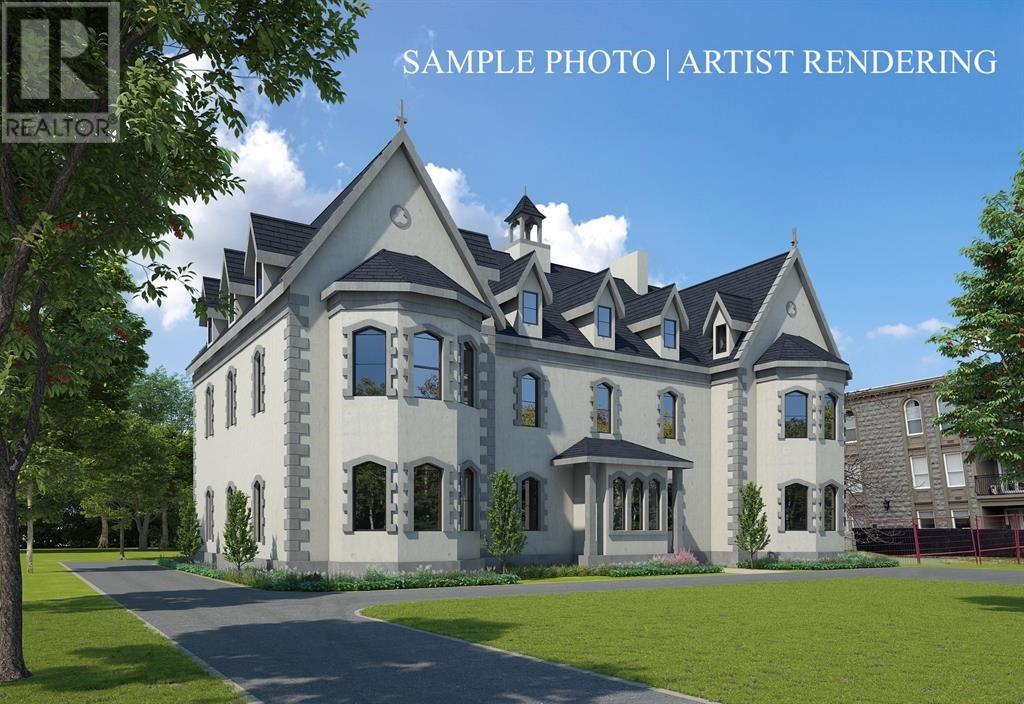2 Birch Knoll Road
Georgina, Ontario
WATERFRONT LUXURY ON BLACK RIVER A RARE FIND! Welcome To Your Dream Escape - An Exquisite 5-Bedroom, 3-Bath Bungaloft (2011 Build) Nestled On A Quiet Dead-End Street Offering Total Privacy And Serenity. This Architecturally Stunning Home Features An Open-Concept Layout, Soaring Cathedral Ceilings In The Great Room, And A Cozy Gas Fireplace That Sets The Stage For Effortless Entertaining Year-Round. Wake Up To Breathtaking Views Of The Black River And Enjoy A Quick Boat Ride Straight Out To Lake Simcoe - This Is The Ultimate 'Hottage' Lifestyle: Full-Time Home Meets Luxury Vacation Retreat. The Second-Story Loft Is A Showstopper, Boasting Panoramic River And Conservation Views That Feed Your Soul. Step Outside To Natures Playground, Where Summer Days Are Spent Boating, Paddleboarding, Or Unwinding With A Glass Of Wine At Sunset. Just A Short Walk Away, Your Deeded Access Leads To A Private Sandy Beach - Perfect For A Morning Swim Or Sun-Soaked Afternoons. In Winter, Embrace The Magic Of The Season With Ice Fishing, Snowmobiling, Or Simply Enjoying The Stillness From Your Fireside Perch. This Four-Season Oasis Delivers Charm, Adventure, And Tranquility In Equal Measure. And When You're Ready To Socialize, You're Just Minutes From The Prestigious Briars Golf Club & Resort, Offering Top-Tier Fitness, Recreation, And Community Events. Located In A Hidden Gem Enclave Known As The Southampton's North Of Toronto, You're Only 18 Minutes To Hwy 404 - Where Small-Town Warmth Meets Upscale Living. This Is More Than A Home. Its A Lifestyle. A Sanctuary. A Place Where Even The Local Coffee Shop Remembers Your Name. Waterfront. Privacy. Prestige. Don't Miss Your Opportunity To Own One Of The Most Desirable Properties North Of The City. (id:60626)
Exp Realty
45 Keys Crescent
Guelph, Ontario
Discover the epitome of luxury living at 45 Keys Crescent, a stunning custom-designed bungalow nestled in the coveted south end. This expansive 2,800 sq. ft. home offers 3 spacious bedrooms, 4 luxurious bathrooms, and a bright, open-concept layout that invites comfort and elegance. With soaring ceilings in the great room and meticulous custom millwork throughout, every corner of this home exudes sophistication and style.At the heart of the home, the gourmet kitchen is equipped with high-end appliances, perfect for culinary enthusiasts and entertaining guests. The main floor office provides an ideal space for remote work or quiet study. On one side of the home, you'll find the master suite a tranquil retreat complete with a large ensuite and a walk-in closet. The other two bedrooms are thoughtfully placed on the opposite side of the home, ensuring privacy and convenience for the entire family.Step outside and immerse yourself in a private oasis your very own spa-like backyard featuring a pristine pool. Surrounded by endless green space, this outdoor haven offers tranquility and natural beauty, with walking trails just beyond your fence. Over $500K in upgrades has transformed the home, including an incredible backyard renovation, a finished basement, and updated main bathroom.The finished basement is a true gem, offering a separate yoga studio with its own entrance, ideal for a home-based business, personal studio, or easily converted into a self-contained suite. Located on a quiet crescent with a large pie-shaped lot, you'll enjoy peace and privacy while being just minutes from all the amenities you need. Easy access to Highway 401 makes commuting a breeze. This is your opportunity to own a home where sophistication, functionality, and nature unite. Don't miss the chance to own this exceptional property. (id:60626)
Coldwell Banker Neumann Real Estate
98 Ranchland Place
Coldstream, British Columbia
Stunning Coldstream Estate with Panoramic Views & Prime Location Situated on 5 pristine acres, this remarkable estate offers sweeping views of Kalamalka Lake and Park. Step inside to a bright, open-concept layout where the family room, dining area, and kitchen flow effortlessly—ideal for everyday living and entertaining. The living room is a showstopper, with floor-to-ceiling windows that frame the lake and park, flooding the space with natural light. The chef’s kitchen boasts a large island, quartz countertops, newer appliances, and a stylish backsplash. The primary bedroom is a luxurious retreat with stunning views, a spacious walk-in closet, and a spa-like 5-piece ensuite. Enjoy movie nights in the theatre room or stay fit in your private home gym. Outdoor living includes covered patios on both levels, a hot tub, fire pit, and space to entertain or unwind. The level-entry 2+1 bedroom legal suite offers separate living with its own furnace, hot water tank, AC, and utility meters—ideal for extended family or rental income. A 24’ x 32’ shop with 14-foot ceilings adds function and flexibility, and the freshly seal-coated driveway enhances both curb appeal and durability. Just minutes from Kalamalka Park, with scenic trails and forested paths for hiking and running. The Grey Canal Trail borders the property, offering direct access to nature. With stunning surroundings and modern comforts, this isn’t just a home—it’s a lifestyle. (id:60626)
Coldwell Banker Executives Realty
8073 18 Avenue
Burnaby, British Columbia
Brand new, massive 1/2 duplex in prime East Burnaby! This 8 bed, 6 bath home offers over 3,300 sqft of well-designed living space, including a legal 4-bedroom suite with 2 separate entrances-perfect for rental income or extended family. Main floor features an office with its own bathroom and private entry, ideal for home-based work or guests. Stylish gold accents, open-concept layout, and high-end appliances throughout. Built by a reputable builder with quality and modern design in mind. Located on a quiet street near Robert Burnaby Park, schools, shopping, and with easy access to Hwy 1 & Pattullo Bridge. No strata fees + 2-5-10 warranty. A rare find with unmatched flexibility and space! (id:60626)
Keller Williams Ocean Realty
1 365 E 33rd Avenue
Vancouver, British Columbia
ELLO is a boutique community unlike any other located in the highly desirable Riley Park of Main St. Each unit is meticulously crafted by award winning Vandwell Developments, featuring 12 unique homes ranging from 1,270 to 2,300 sF, 3+ den to 4 bedrooms and a suite. All units offer distinctive and efficient floor plans/homes on 2 & 3 levels, vaulted ceilings up to 12 ft, custom luxury finishes and careful consideration to storage and ease of living. Extended indoor-outdoor living blends heritage charm with modern convenience, each home is backed by a 2-5-10 warranty and must be seen to be appreciated. Only steps to the city's best restaurants, coffee shops, schools and renowned Queen Elizabeth Park. Rental and pet friendly. Live in one of Vancouver´s most sought-after neighbourhoods. Move-In Ready! (id:60626)
Oakwyn Realty Ltd.
Lot 1 Sunnybrae Rd
Sooke, British Columbia
Discover nearly 10 acres of sun-drenched, gently sloping waterfront land with approximately 350 feet of ocean frontage just west of Sooke. This exceptional property combines natural beauty with practical readiness—breathe in the salty sea air and the scent of fir, cedar, and spruce as waves lap the shore. Enjoy open meadows, a spring-fed pond, and multiple flat building sites. Key infrastructure is in place: hydro, septic, well, water treatment, and a backup generator. Temporary auxiliary sheds offer flexible space during your planning phase and may be negotiated in the sale. Stroll to the beloved Shirley Delicious Café, the lively Sunday market, or nearby trails to the iconic Sheringham Point Lighthouse. Experience peaceful and private rural living just 15 minutes from Sooke, under an hour from downtown Victoria, and near the old-growth forests of Port Renfrew. Contact your agent about purchase options for foreign buyers or those looking outside the Speculation and Vacancy Tax area. (id:60626)
Newport Realty Ltd.
177 Sunningdale Rd E
Qualicum Beach, British Columbia
Discover 177 Sunningdale Rd — a one of a kind property seamlessly blending modern luxury with timeless style. Thoughtfully reimagined, this stunning estate features drought tolerant landscaping, a 16 foot fire pit, and an elegant executive roundabout driveway. Step inside to find top of the line finishes throughout, including a chef-inspired kitchen with premium Thermador appliances, a custom wine wall, and spa worthy bathrooms. Built with longevity and comfort in mind, the home includes reinforced structural beams, high efficiency insulation, and advanced HVAC systems. The walkout basement offers exceptional versatility, with rough-ins ready for a kitchen and two additional bedrooms—perfect for a future suite. Plus, the zoning permits multiple dwellings or even potential subdivision, making this an outstanding investment. Ideally located just minutes from downtown, the beach, and essential amenities, this home is equally suited as a luxurious family haven or a tranquil escape. Every detail has been masterfully crafted—this is a property you truly have to experience in person. (id:60626)
Engel & Volkers Vancouver Island North
120 Castle Crescent
Oakville, Ontario
Incredible Opportunity in a Prime Location Just Steps from Lakeshore! Nestled in a beautiful, established neighborhood know for its charming tree-lined streets, this 4-bedroom, 3-bathroom detached home sits on a generously sized corner lot with endless potential. The property features a functional layout with spacious principal room, finished basement, and a double car garage, providing the perfect canvas to create your dream space. All four bedrooms are well-sized, making it ideal for families or those seeking additional space. This property's unbeatable locations shines - just moments from the lake, parks, trails, and all the amenities of lakeside living. Whether you're an investor, renovator, or someone with a vision, this property is a rare find in an established community. (id:60626)
RE/MAX Escarpment Realty Inc.
374 E 28th Avenue
Vancouver, British Columbia
Beautifully restored 5-bedroom landmark home in the highly desirable Main St/Riley Park area. Includes two above-grade 1-bed/1-bath suites with 9ft ceilings, in-suite laundry, and separate entrances-generating $54,000/year in rental income. Extensively renovated with permits in 2009 make this home truly move-in ready. The upper level features a spacious primary bedroom with ensuite, two additional bedrooms, a full bath, and a large south-facing deck overlooking the backyard and patio-ideal for relaxing or entertaining. The bright, skylit kitchen is perfect for the home chef. Need more space? The back suite lease ends July 1, offering flexibility for extended family, guests, or personal use. Just steps from Hillcrest Community Centre, Nat Bailey Stadium, parks, restaurants, and public transit. Located in the General Brock Elementary and Sir Charles Tupper Secondary catchments. 1st Open House: Sunday, June 8, 2-4 PM. (id:60626)
Oakwyn Realty Ltd.
4 Merrymeeting Road
St. John's, Newfoundland & Labrador
Exquisite Gothic Revival building at Emerald Park, constructed in 1880, showcasing the original characteristics of its build, including striking gable end trefoil windows, concrete facade, and meticulous brick and stone walls and detailing. Positioned on an expansive lot, this property enjoys the unique advantage of a serene setting, enveloped by a lush canopy of mature trees, while offering practicality with ample parking provisions, ensuring convenience for both visitors and occupants. Strategically situated in a high-traffic area, this prime location promises visibility and accessibility. The current zoning designation as 'Institution' on a designated heritage site at Emerald Park presents a multitude of opportunities for prospective owners or investors. Currently discretionary approved in principle, design plan in place for 6 or 12 condos/apartments, and possibility exists to build secondary structure, drawings available, pending all city and government approvals. Rare and remarkable find, exceptional investment opportunity! (id:60626)
RE/MAX Infinity Realty Inc. - Sheraton Hotel
4 Sunrow Gate
Hamilton, Ontario
A rare lakeside opportunity - this extraordinary 3-storey residence offers over 5,000 sq ft of finely crafted living space with panoramic lake views from multiple levels. Featuring 6 bedrooms, 7 bathrooms, 2 full kitchens, and sitting on a premium 54.89 x 94 ft corner lot just steps to the lakefront and marina. The grand foyer sets the tone w/ polished porcelain tile floors & soaring ceilings, introducing a thoughtfully designed main level featuring a formal dining room, private home office, and an inviting family room. Wide-plank white oak hardwood flooring, custom millwork, and ambient designer lighting elevate the space, while the oversized windows frame the lake and floor the interior with natural light. With custom cabinetry, polished quartz surfaces, and high-end stainless steel appliances, the kitchen is equal parts showpiece and workspace. The second level features three generously sized bedrooms, each w/ their own private ensuite & balcony offering lake views. The primary suite is exceptional - with a spa-life 5-piece ensuite & an oversized terrace where you can enjoy sunset views over the water. Upstairs, the third level offers even more versatility with two additional bedrooms, a loft w/ 'wet bar, and a private study nook - A perfect apace for relaxing or a work-from-home set up. The fully finished lower level includes a second kitchen, spacious recreation room, full bathroom, and a sixth bedroom. This is an ideal setup for multigenerational living, in-law accommodation, or extended guest stays. The professionally landscaped grounds boast a stone interlock driveway, newly planted trees for privacy, & a 3-car garage. Not to mention, you're just a short stroll to the waterfront, marina, top schools, & boutique shopping. This one-of-a-kind property delivers it all, whether you're looking for multigenerational living, space to entertain, or the waterfront, this is your forever home. Co-listed with April Papousek. LUXURY CERTIFIED. (id:60626)
RE/MAX Escarpment Realty Inc.
4 Sunrow Gate
Hamilton, Ontario
A rare lakeside opportunity - this extraordinary 3-storey residence offers over 5,000 sq ft of finely crafted living space with panoramic lake views from multiple levels. Featuring 6 bedrooms, 7 bathrooms, 2 full kitchens, and sitting on a premium 54.89 x 94 ft corner lot just steps to the lakefront and marina. The grand foyer sets the tone w/ polished porcelain tile floors & soaring ceilings, introducing a thoughtfully designed main level featuring a formal dining room, private home office, and an inviting family room. Wide-plank white oak hardwood flooring, custom millwork, and ambient designer lighting elevate the space, while the oversized windows frame the lake and floor the interior with natural light. With custom cabinetry, polished quartz surfaces, and high-end stainless steel appliances, the kitchen is equal parts showpiece and workspace. The second level features three generously sized bedrooms, each w/ their own private ensuite & balcony offering lake views. The primary suite is exceptional - with a spa-life 5-piece ensuite & an oversized terrace where you can enjoy sunset views over the water. Upstairs, the third level offers even more versatility with two additional bedrooms, a loft w/ wet bar, and a private study nook - A perfect space for relaxing or a work-from-home set up. The fully finished lower level includes a second kitchen, spacious recreation room, full bathroom, and a sixth bedroom. This is an ideal setup for multigenerational living, in-law accommodation, or extended guest stays. The professionally landscaped grounds boast a stone interlock driveway, newly planted trees for privacy, & a 3-car garage. Not to mention, you're just a short stroll to the waterfront, marina, top schools, & boutique shopping. This one-of-a-kind property delivers it all, whether you're looking for multigenerational living, space to entertain, or the waterfront, this is your forever home. (id:60626)
RE/MAX Escarpment Realty Inc.


