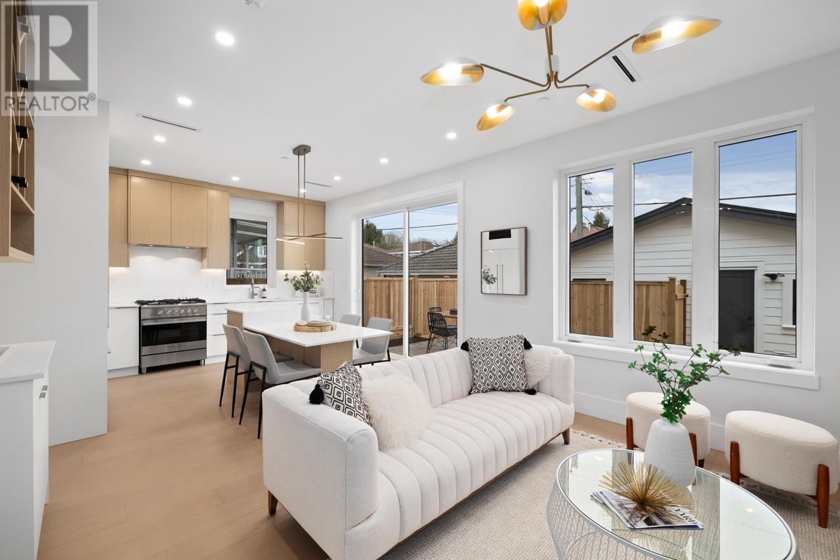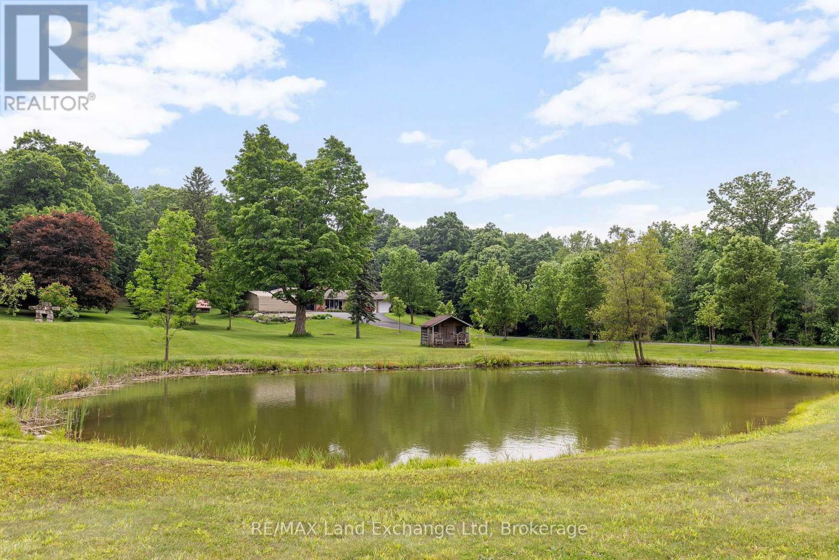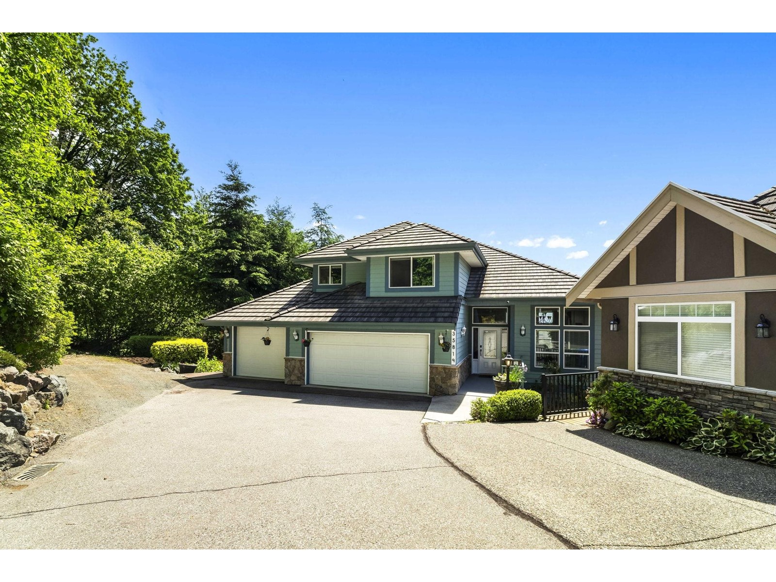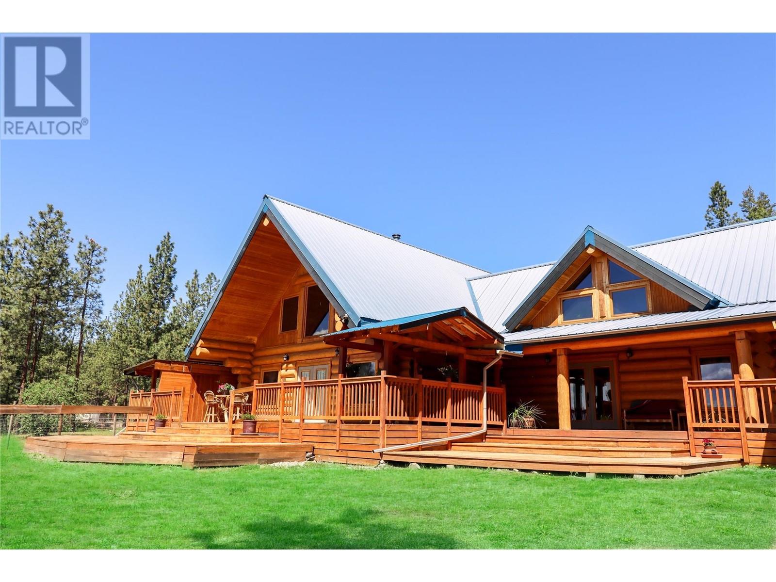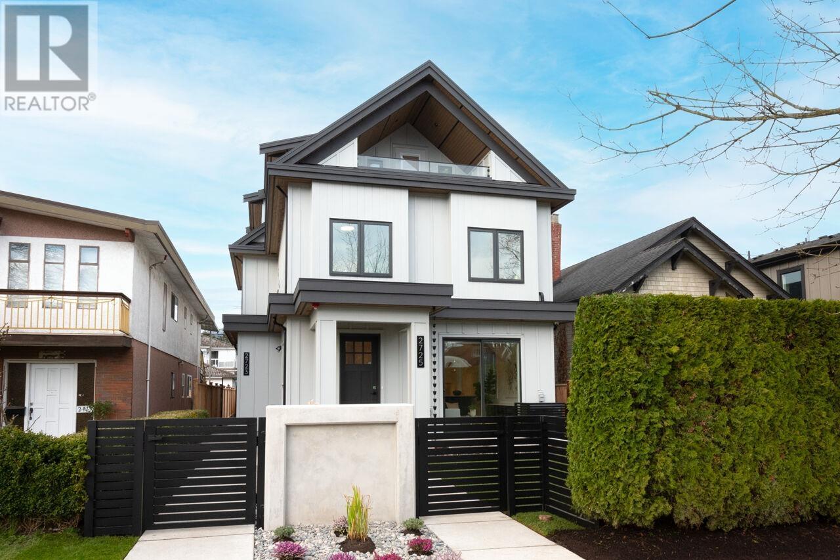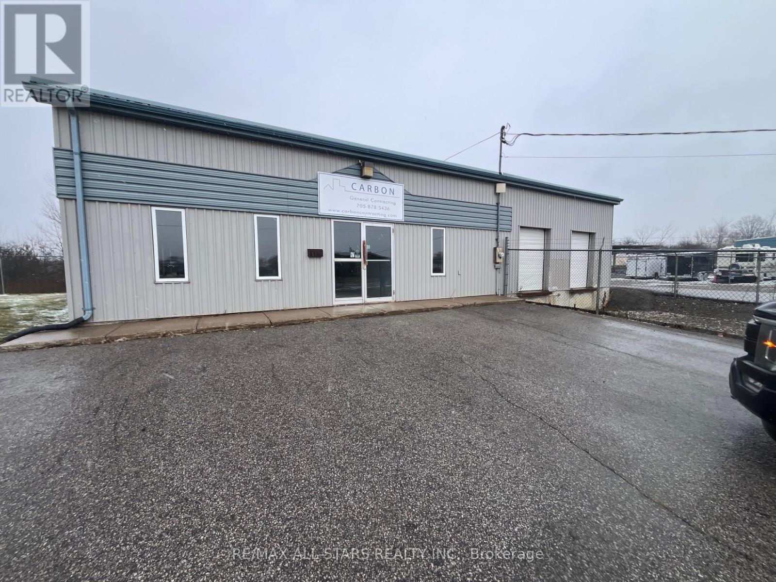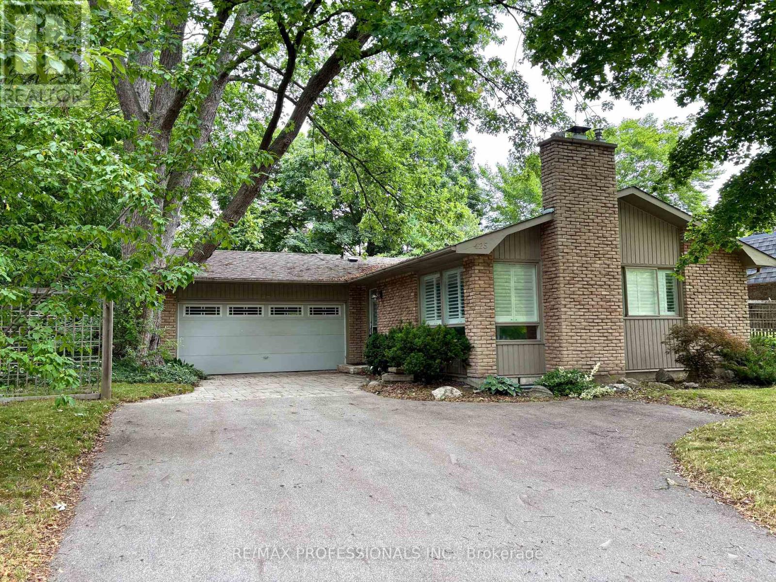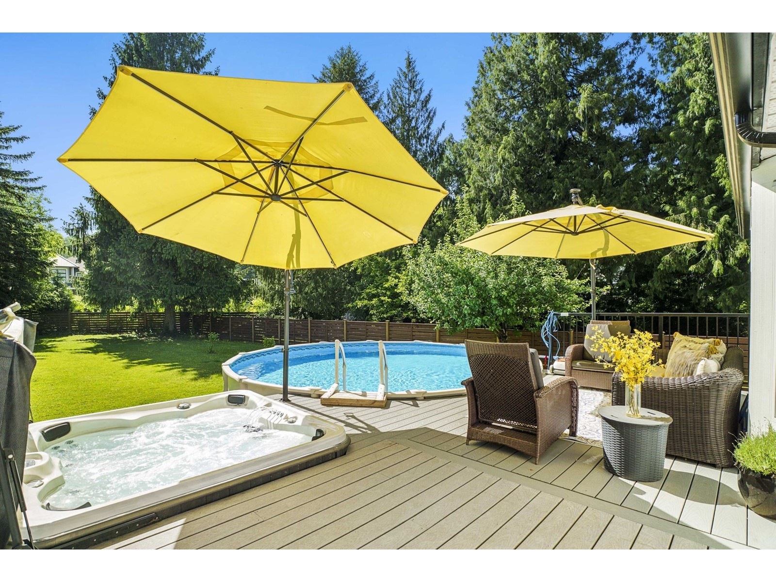2 4579 Culloden Street
Vancouver, British Columbia
Discover a stunning 3-bed, 3.5-bath ½ duplex in Vancouver´s desirable Cedar Cottage neighborhood. Exquisite finishes elevate every detail, from the expansive kitchen featuring Fisher & Paykel appliances, quartz countertops, and a dining area, to the inviting living room with patio doors for effortless indoor/outdoor flow. Upstairs, the primary bedroom offers a walk-through closet and a luxurious ensuite with a walk-in shower and custom niche. The flexible upper-level space adapts as a third bedroom, office, or gym. Stay cozy with an energy-efficient heat pump, plus enjoy peace of mind with a 2-5-10 warranty, enhanced security, and oversized garage parking with EV capability. Style and practicality at an unbeatable value! Open House Sat July 19th 2-4 pm & Sun July 20th 2-4pm (id:60626)
Macdonald Realty
14519 Elginfield Road
Middlesex Centre, Ontario
Discover your dream retreat on this stunning 5.7-acre country estate, where tranquility meets modern living. Nestled at the southern end of the property, you'll find a private camping spot, perfect for weekend getaways or family adventures. Enjoy refreshing swims in the picturesque swimming pond, providing a serene backdrop for relaxation. This mid-century modern home features three spacious bedrooms, making it ideal for families or guests. The expansive layout is designed for entertaining, with open living spaces that flow seamlessly together. A standout feature is the inviting four-season sunroom, where you can bask in natural light year-round. For those with a passion for projects or hobbies, the property includes a two-car garage and a detached shop, providing ample space for all your needs. And lets not forget the ultimate man cave basement, perfect for unwinding or hosting gatherings with friends. This estate is a rare find, offering a fantastic blend of privacy, outdoor fun, and modern amenities. Don't miss the opportunity to make this exceptional property your own! (id:60626)
RE/MAX Land Exchange Ltd
19 - 15 Valley Road
Guelph, Ontario
Nestled in the sought-after Valley Road Estates in Guelphs desirable South End, this beautifully crafted custom bungalow offers a seamless blend of elegance, comfort, and functionality. With 3+2 bedrooms and 3 full bathrooms, this home is thoughtfully designed for both everyday living and entertaining. At the heart of the home is the expansive Great Room, where natural light floods through large windows and a cozy gas fireplace anchors the space. The kitchen is a chefs delight, featuring rich maple cabinetry, gleaming granite countertops, a large central island with breakfast bar seating, and heated ceramic tile flooring for year-round comfort. Warm up by the cozy gas fireplace, or step outside to the generously sized back deck, complete with a gas BBQ hookup, ideal for summer evenings and outdoor gatherings. The main floor houses three generous bedrooms, including a luxurious primary suite with a private 4-piece ensuite offering a soothing air jet tub and heated flooring. A thoughtfully placed main floor laundry room is located at the entrance to the double car garage. The finished basement is a true extension of the home, with two additional bedrooms, a 3-piece bathroom and a recreation room with gas fireplace. This home is a rare blend of quality craftsmanship and thoughtful detail with custom finishes, such as solid oak trim and doors, and hardwood flooring throughout most of the main floor, elevating the homes appeal, making it a true standout. Ideally set in one of Guelphs most desirable communities surrounded by lush greenery and mature trees. Valley Road Estates is a peaceful neighbourhood with a perfect balance of seclusion and easy access to local amenities. (id:60626)
M1 Real Estate Brokerage Ltd
35819 Regal Parkway
Abbotsford, British Columbia
Perched atop prestigious Sumas Mountain, experience this 5500+ sqft luxury residence offering commanding views of Mt. Baker and the Fraser Valley from three expansive walk-out balconies. Backing onto a serene greenbelt on a 14,000+ sqft lot, this home blends privacy with grandeur. A rare 500+ sqft shop/bunker with 220 power lies beneath the triple garage, offering endless potential. Inside, a second kitchen enhances versatility-ideal for multi-generational living or a 2-storey income helper. Located in one of Abbotsford's top school catchments, with ample parking and elegant spaces for entertaining, this is a rare opportunity to live above the clouds! (id:60626)
Sutton Group-West Coast Realty (Abbotsford)
3901 Cottonwood Lane
Naramata, British Columbia
Live the dream on the iconic Naramata Bench! This stunning Fir log home is your chance to own a truly one-of-a-kind property with unmatched potential, perfect for horse lovers, hobby farmers, or anyone dreaming of planting their own vineyard. Just steps from the famous KVR Trail, this 9.4-acre estate offers privacy, space, and breathtaking lake views from its sun-drenched western exposure. With over 3,500 square feet of warm, character-rich living space, the home features soaring vaulted ceilings, a welcoming open layout, and a striking copper flue fireplace that anchors the spacious living area. The kitchen is well laid out and ideal for entertaining. Upstairs, you’ll find a loft-style primary suite with ensuite and a second unique loft-style bedroom with its own private lower-level living area and bath—perfect for guests or extended family. On the north side, a separate 1-bedroom suite with private access and outdoor space offers excellent income potential as a Bed & Breakfast or long-term rental. Step outside to enjoy the expansive covered wraparound deck—ideal for entertaining or soaking in the tranquil views. The fenced yard, gardens, and generous shed are a dream for green thumbs and hobbyists alike. Downstairs, the lower level offers practical storage and utility space. This is more than a home, it’s a lifestyle. Book your showing today and experience the peace, potential, and natural beauty this extraordinary property has to offer. (id:60626)
Exp Realty
185 Louise Creek Crescent
West Grey, Ontario
Custom stone bungalow on 2.18 private acres in Forest Creek Estates! This desired community offers country living with attractive amenities such as high-speed fibre internet, walking trails, and many recreational activities in the surrounding lakes such as fishing, swimming, kayaking and more. The town of Hanover is only a 15 minute drive away on paved roads for shopping and necessities. This grand home offers 4168 total square feet of living space, with beautiful finishes and extras throughout. Upon entering from the covered front porch, you'll be impressed by the open concept living space with hardwood floors and vaulted ceilings. The corner kitchen showcases stunning quartz countertops, a walk-in pantry, large island with bar seating, and all appliances included. The living area is centred around a propane fireplace with ornamental shelving, and there is a walkout to a covered patio from the dining space. There are 3 bedrooms on the main level, including the spacious master suite. Here you'll find a bright walk-in closet with organizers, and a 5 pc ensuite with a beautiful soaker tub, tiled shower, double sinks, and heated floors. Main level laundry and an additional bathroom with double sinks and a tub/shower combo, are conveniently located down the hall. At the opposite end of the home, you'll find a great mudroom which offers entry to the heated oversized 3 car garage, allowing plenty of room for vehicles and extras. A hardwood staircase from your living area leads you down to a massive recreation room, perfect for entertaining with another fireplace and a wet bar. Also on this level is another bedroom, bathroom, gym, storage, and stairs up to the garage. Additional features included: cell phone booster, water treatment (softener, iron filter, UV light), remaining Tarion Home Warranty, and Generac home generator. Lot next door is also available for purchase, MLS X1205746. Come take a tour to see all this home has to offer! (id:60626)
Keller Williams Realty Centres
2725 Mcgill Street
Vancouver, British Columbia
Discover the perfect blend of modern elegance & functional design in this brand-new 3-bdrm + den duplex crafted by Tecknek. Nestled in the heart of Hastings-Sunrise, this stunning home offers tranquility, refinement & light. A private EV-ready garage, A/C & premium finishes throughout. The sleek, high-performance Fisher & Paykel appliances complement the beautifully designed kitchen, while engineered hardwood flooring adds warmth and sophistication. With a spacious and bright layout, this home is designed for modern living & effortless entertaining. Enjoy the convenience of secure parking with EV charging capability. Hastings Elementary & Templeton schools close by, as well as New Brighton park, & you're minutes from Downtown, the North Shore, & Hwy 1! Open House May 31 2-4 PM (id:60626)
Engel & Volkers Vancouver
14 Waterleaf Road
Markham, Ontario
Wow!!!Three (3) separate dwellings. Detached residence in the highly sought-after Cornell Rouge area of Markham. Home features hardwood floors on the main level, double car-garage, and comprises 6+2 bedrooms. Interior details include 9" ceilings, an upgraded oak staircase, a gas fireplace in the family room, smooth ceilings throughout, and a double sink vanity in the primary B/R. Enhanced lighting is provided by pot lights installed throughout the entirety of the home, and custom closets offer substantial storage solutions. The property further benefits from a separate entrance leading to a builder-constructed Loft home, which offers completely self-contained living accommodations, including one bedroom, a living area, and a bath. Newly finished basement with a separate entrance provides a comfortable in-law suite, and features 9" ceiling, 2 B/R, 1 W/R, living, Kitchen & rough-in for Laundry (Basement)> With its generous living areas and contemporary features, the home presents an exceptional opportunity for any family. **EXTRAS The location affords considerable convenience, being situated mere minutes from schools, daycare facilities, parks, community service, Markville Mall, various transit options, 407, Go Stn, Stouffville Hospital. (id:60626)
RE/MAX Community Realty Inc.
9 Callaghan's Road
Kawartha Lakes, Ontario
Over 3000 sq ft of Commercial space with great highway exposure. 2 Trailer level loading docks and 1 ground level door. Retail / sales area with office and washroom. Over 1 acre fenced secure compound. Great looking property is a great location (id:60626)
RE/MAX All-Stars Realty Inc.
40 Bitola Drive
Markham, Ontario
Stunning detached home, meticulously maintained by original owners. Primonts Treasure model on a 45 ft wide lot, spacious interior ~3000 sf + additional 1500 sf finished basement. Stone and brick exterior, stone façade. Interlock paver walkway and a large backyard. Open concept kitchen with granite countertop, breakfast island, cabinets, stainless steel appliances. Second floor boast four spacious bedrooms and three washrooms. Master bedroom completed with French door entrance, walk-in closet and a spacious bathroom with double sinks and separate toilet area. Finished basement with an additional bedroom and a spacious recreation room. Super convenient location, close to Mount Joy GO Station, shopping center, supermarkets, parks, Markham Museum. Top ranking schools: Mount Joy PS (8.5/10), Bur Oak Secondary School (9.3/10, top 11th), Sam Chapman PS (French Immersion). (id:60626)
Homelife Landmark Realty Inc.
425 Canterbury Crescent
Oakville, Ontario
Discover this bright bungalow tucked away on a serene crescent in one of Oakville's most desirable neighbourhoods. Set on a generous 60 x 100 ft lot, the home is surrounded by mature trees in a private, park-like setting. Inside, the open-concept living, dining, and kitchen area is bathed in natural light, featuring soaring 10-ft cathedral ceilings, skylights and a cozy fireplace perfect for entertaining or quiet evenings at home. The main level includes a spacious primary bedroom complete with a private seating area and direct walkout to the tranquil garden, an ideal place to unwind. A versatile second bedroom or home office is also located on this level. The fully finished walkout lower level offers exceptional additional living space, highlighted by a large family room with a second gas fireplace and wide walkout patio doors that bring the outdoors in. A generously sized bedroom with a walk-in closet and en suite bathroom completes this level, offering comfort and privacy for guests or family members. Other highlights include an updated roof shingles (2017), and an unbeatable location close to top-rated schools, parks, and Lake Ontario. Exceptionally well priced property with great potential for improvements. (id:60626)
RE/MAX Professionals Inc.
11 1735 Spring Creek Drive, Cultus Lake South
Lindell Beach, British Columbia
Once in a lifetime opportunity to own a beautifully renovated home, on .42 of an acre in Lindell Beach, w/ only a 3 minute walk to Cultus Lake!!! In the last few years this home has seen a complete renovation including a new roof, furnace, tankless hw tank, all windows, gutters, siding, composite decking, fencing, new kitchen, vinyl plank flooring throughout, window coverings, gas fireplaces, lighting, the list goes on!!! Lots of room for the whole family over the 2,506sqft, w/ 4 bedrooms and 4 bathrooms. Stunning kitchen w/ all new appliances, shaker style cabinets, gas range, quartz counters, under mount sink and a coffee bar. HUGE wrap around patio with swimming pool & hot tub. RV parking w/ hookup. 1/14th ownership of neighbouring park. This property is truly a one of one!!!! * PREC - Personal Real Estate Corporation (id:60626)
Century 21 Creekside Realty (Luckakuck)

