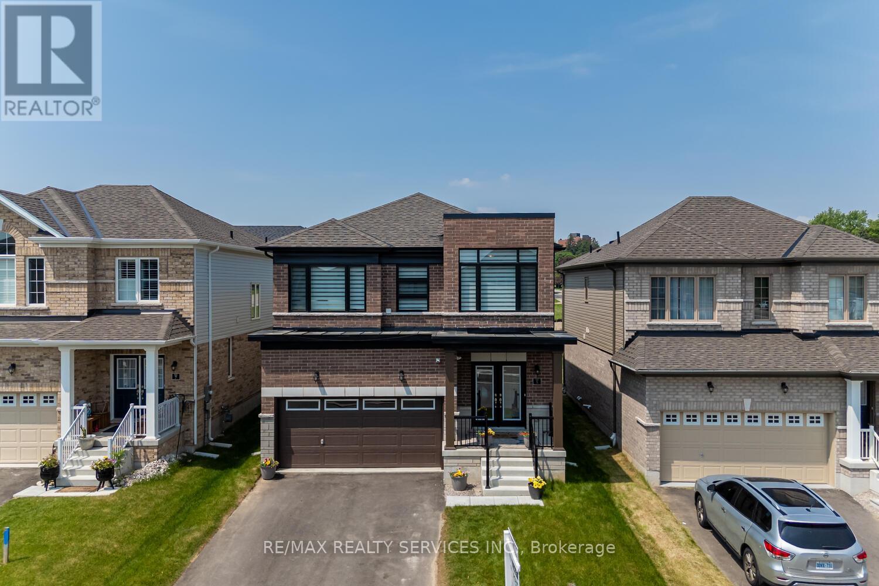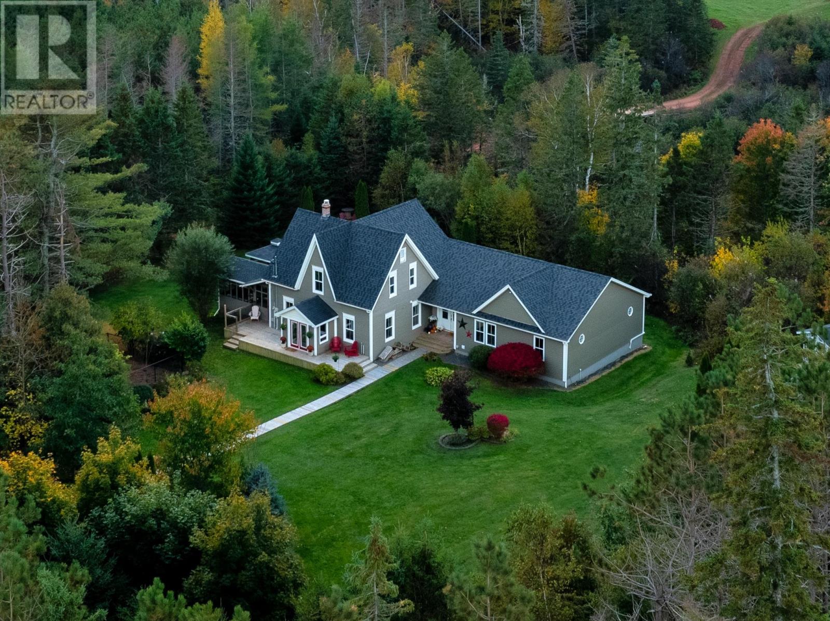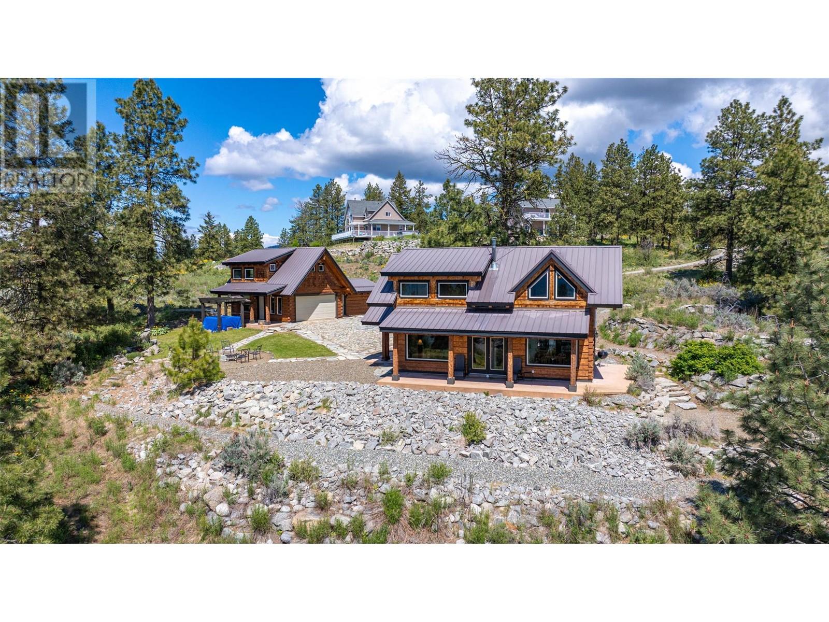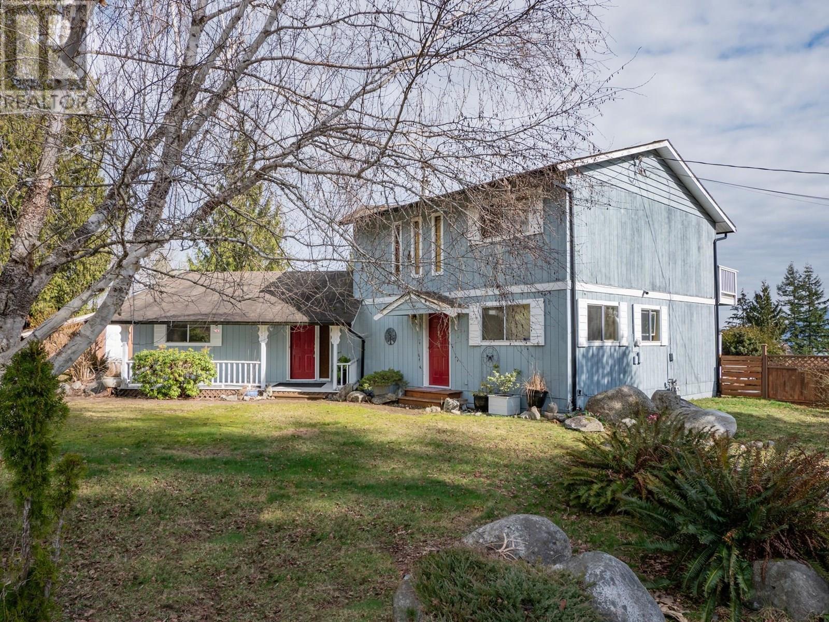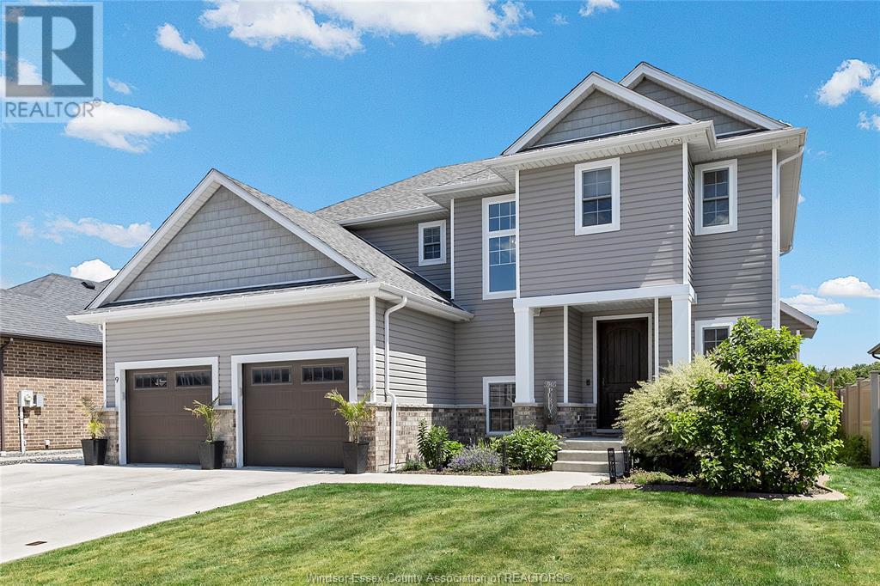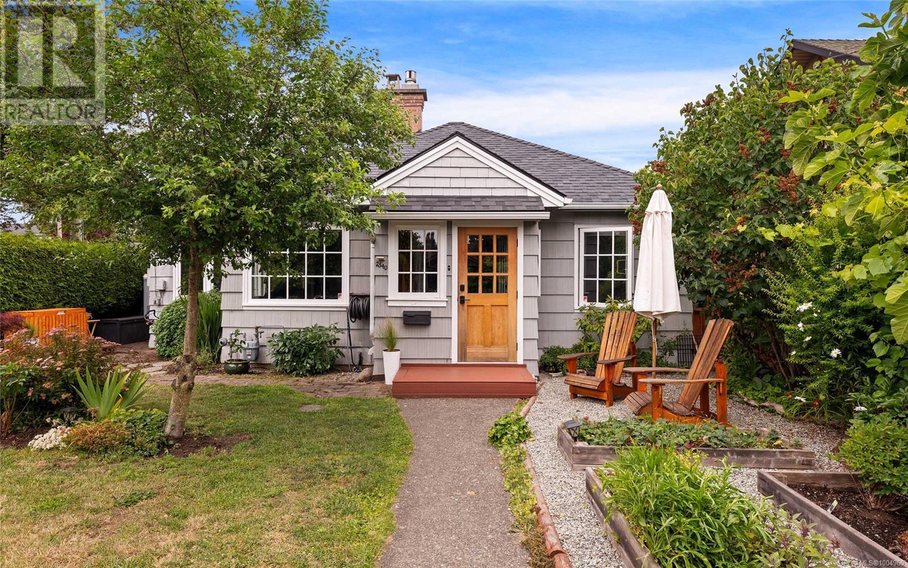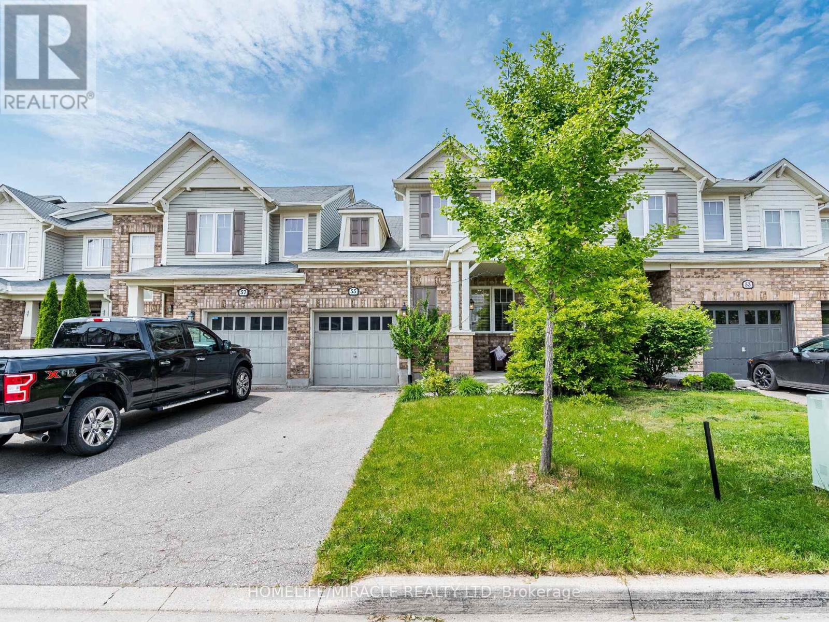5 Heming Street
Brant, Ontario
Welcome To This Stunning Modern Home In Paris! This 3+1 Bedroom Home Featuring Striking Modern Elevation And A Spacious Double Car Garage. The Main Floor Boasts A Bright, Open-Concept Layout Perfect For Entertaining, Including A Large Dining Area, A Cozy Great Room, And A Chefs Delight Kitchen Equipped With Stainless Steel Appliances And Ample Cabinetry. Upstairs, Unwind In The Expansive Media Room Perfect For Movie Nights Or A Second Lounge. The Luxurious Primary Bedroom Offers Not One, But Two Walk-in Closets And A Spa-Like 4-Piece Ensuite. Two Additional Generously Sized Bedrooms Provide Space For Family Or Guests. Conveniently Located On The Second Floor, The Laundry Room Adds To The Practicality Of This Home. Located In One Of Paris Most Sought-After Communities, This Home Blends Comfort, Functionality, And Style. (id:60626)
RE/MAX Realty Services Inc.
27 Sage Valley Court Nw
Calgary, Alberta
Nestled on a pie-shaped lot in a peaceful cul-de-sac, this stunning 4-bedroom, 2.5-bathroom home offers over 2,730 sq. ft. of beautifully designed living space, a heated garage, and with even more potential in the undeveloped basement. With a serene west-facing backyard that backs onto Liam Field Park, this home offers rare privacy, scenic views, and a family-friendly location in one of NW Calgary’s most desirable communities.Step inside to an inviting open foyer and formal dining area, perfect for hosting special gatherings. The heart of the home is the chef-inspired kitchen, featuring elegant granite countertops, a walk-through pantry and mudroom, a built-in desk for extra workspace, and plenty of storage.The cozy living room centers around a beautiful gas fireplace, creating a warm and welcoming atmosphere for relaxing or entertaining. From here, step out to your landscaped backyard oasis, complete with a spacious deck, hot tub, and BBQ gas line—ideal for summer BBQs and family get-togethers.Upstairs, the primary suite is a true retreat, offering a spa-like ensuite with a massive custom shower, soaker tub, dual vanities, and a generous walk-in closet. The upper level also includes a large bonus room, perfect for a play area or media room, and three additional bedrooms—two of which feature walk-in closets—providing ample space for a growing family or guests.This home also includes beautiful hardwood floors throughout the main level, a brand-new roof, gutters, and siding installed in January 2025, and a newer hot water tank. The property sits on a spacious 5,984 sq. ft. lot and includes an attached double garage, and irrigation for easy maintenance landscaping. The unfinished basement offers room to grow and personalize as needed.Set in the quiet, scenic enclave of Sage Hill Court, this home combines the beauty and privacy of backing onto a green space with the convenience of quick access to shopping, dining, schools, playgrounds, parks, and transit.Surro unded by other young families, it's an ideal setting for modern city life with a warm suburban feel.Don’t miss your chance to call this exceptional property home, a perfect place to raise your family and invest in your future. (id:60626)
Century 21 Bamber Realty Ltd.
3693 Dixon Road
Breadalbane, Prince Edward Island
When Viewing This Property On Realtor.ca Please Click On The Multimedia or Virtual Tour Link For More Property Info. Experience peaceful, private country living in a central PEI location close to amenities. Set on park-like acreage bordering a tranquil brook, this estate offers serenity and accessibility, on a well-maintained school bus route. The fully-updated 1864 home and adjoining self-contained guest house built in 2004 includes 6+2 bedrooms, 3 baths, and 2 kitchens; ideal for single-family living, extended family arrangements, or income-generating opportunities. Outdoor features include lush gardens, an expansive deck, gazebos, campfire area, screened porch, pool, & hot tub; perfect for entertaining or unwinding. Stay connected with fibre-op internet. A 560sqft outbuilding has an insulated space for studio or workshop. This property seamlessly blends historic charm with modern comforts. Don't miss this rare opportunity with endless possibilities. (id:60626)
Pg Direct Realty Ltd.
87 16233 83 Avenue
Surrey, British Columbia
LOCATION! Nestled in Fleetwood's well sought-after neighbourhood. This beautiful well kept 3 bedroom + 4th bedroom/den has a great layout. Bright, completely refreshed, wood flooring & carpet, a gorgeous renovated kitchen with stainless steel appliances, upgraded quartz countertop and cabinets w/ soft close feature. Master bedroom boasts high ceilings and double sink ensuite. The fenced backyard is perfect for entertaining. Pets and rentals allowed w/ restrictions. Low Maintenance fees. School catchment: highly rated Fleetwood Park Secondary & Walnut Road Elementary. Close to Transit, Fleetwood Rec Centre & Public Library and future skytrain. Act fast! (id:60626)
Optim Pacific Realty
137 Caribou Point
Osoyoos, British Columbia
Welcome to Anarchist Mountain where natural beauty and architectural craftsmanship meet in a peaceful and quiet atmosphere. Just 15 km from the charming town of Osoyoos, this rare European-style custom dovetail log home is set on 2.5 South facing private acres with breathtaking meadow and mountain views. Designed with timeless appeal and quality in mind, this unique residence features vaulted ceilings, exposed beams, and large picture windows that flood the interior with natural light and warmth. Front covered porch helps keep cooler in the summer. The open-concept layout is anchored by a stunning double-sided wood-burning fireplace, and radiant in-floor heating ensures year-round comfort. A potential primary bedroom on the main floor adds flexibility to the thoughtful layout. A spacious, heated three-car garage includes a fully self-contained 450 sq ft carriage suite above with kitchenette, ideal for guests, a private office space or rental income. Outside, enjoy a hot tub overlooking a professionally landscaped yard complete with a fire pit, stonework, and native wildflowers. Additional features include a high-producing well, underground power, and proximity to Mt. Baldy, perfect for hiking, cycling, snowshoeing, and cross-country skiing. This one-of-a-kind mountain retreat offers peace, privacy, and endless opportunities for outdoor living. A true must-see. (id:60626)
Macdonald Realty Interior
170 Pike Road
Gibsons, British Columbia
Charming 3-Bedroom Home with Ocean Views in Langdale. Enjoy stunning ocean, island, and mountain views from this spacious 3-bedroom, 3-bathroom home located on a quiet cul-de-sac in the desirable Langdale neighborhood. Just minutes from the ferry, this 2,664 square ft residence features vaulted ceilings, a cozy gas fireplace, and a bright, open layout. The primary bedroom is conveniently situated on the main floor. Set on a 0.27-acre corner lot, the property boasts mature landscaping, a fenced yard, a detached sleeping bunkie, two garden sheds, and a large laundry room. A lofted family room offers additional living space. Close to an elementary school and numerous hiking and biking trails, this home is perfect for families seeking comfort and convenience. (id:60626)
RE/MAX City Realty
9 Joaney Lane
Cottam, Ontario
WELCOME TO 9 JOANEY LANE - AN IMMACULATELY MAINTAINED TWO STORY HOME IN CHARMING COTTAM, OFFERING PRIVACY WITH NO REAR NEIGHBOURS! STEP ASIDE TO DISCOVER SOARING CEILINGS, A COZY GAS FIREPLACE, AND A MODERN OPEN CONCEPT LAYOUT PERFECT FOR EVERYDAY LIVING AND ENTERTAINING. THE GOURMET KITCHEN IS A CHEF'S DREAM, FEATURING QUARTZ COUNTERTOPS AND A SPACIOUS WALK-IN PANTRY. RETREAT TO THE LUXURIOUS PRIMARY SUITE WITH ITS OWN WALK-IN CLOSET AND SPA-LIKE ENSUITE. EVERY BEDROOM IN THIS HOME INCLUDES A WALK-IN CLOSET, PROVIDING EXCEPTIONAL COMFORT AND STORAGE FOR THE WHOLE FAMILY. AND FOR THE SHOE LOVER - A CUSTOM WALK-IN SHOE CLOSET ADDS A TOUCH OF BOUTIQUE LUXURY. WITH A DOUBLE CAR GARAGE, A BEAUTIFULLY LANDSCAPED YARD, AND AN INVITING POOL, THIS HOME TRULY HAS IT ALL. SCHEDULE YOUR PRIVATE SHOWING TODAY! (id:60626)
Century 21 Local Home Team Realty Inc.
2540 Empire St
Victoria, British Columbia
Charming Character Cottage in the heart of the sought-after Oaklands community! This exciting opportunity will surely impress w/pride of ownership evident throughout. Boasting a beautiful Southern exposed private green urban oasis, this exclusive ONE-LEVEL 851 sq/ft home is perfect for all buyers. Recently refinished HW floors guide you through the space boasting a generous sized LR w/new cozy Gas FP. The open & updated kitchen has seamless access to the newly re-built private patio! A large primary suite, second bed & dining room provide options while the list of updates create worry free living: newer roof, 200 amp service, electrical, fully encapsulated crawlspace, tankless hot water, secured outdoor workshop/storage shed, dishwasher, washer/dryer & fully fenced! The yard is a gardener's dream w/figs, grapes, blackberries, strawberries, rhubarb & more! This is a free-standing home that shares a strata title & fence with the neighbouring house at the back of the property. A must see! (id:60626)
Pemberton Holmes Ltd.
444 Hillside Drive
Trent Hills, Ontario
NOW COMPLETED - MOVE IN READY and all new appliances included! Welcome to your dream home oasis nestled on Meyers Island, a unique community offering the perfect blend of tranquility and convenience. Located in Campbellford with easy access to schools, a hospital, and recreational facilities. Situated on a 4 acre estate lot adorned with mature trees. Our Loon model boasts 3 bedrooms and 2 bathrooms, an open layout with a great room, dining area, and kitchen featuring beautiful quartz countertops, a large island, and ample counter space. Vaulted ceiling in the great room. 9 ft. smooth ceilings throughout, quality craftsman details and large windows. Covered front porch and a spacious back deck, perfect for enjoying the serene surroundings and entertaining guests. Explore the natural beauty of the area with access to several conservation parks and a local boat launch for those who enjoy water activities. Built by Fidelity Homes, a prestigious local builder, offering 7 Year TARION New Home Warranty. Move in Ready. (id:60626)
Royal LePage Proalliance Realty
217 Tahoe Ave
Nanaimo, British Columbia
This impressive 3,100 sqft family home offers an exceptional blend of space, functionality, and modern elegance, making it ideal for multi-generational families or those seeking a mortgage helper. Nestled near Westwood Lake Park, this home features 5 bedrooms + 1 den and 4 bathrooms, with a fully legal 1-bedroom + den suite and an additional in-law suite downstairs. The open-concept main floor flows effortlessly from the gourmet kitchen—featuring granite counters, a gas range, and a sunlit breakfast nook—into the great room and formal dining area, all enhanced by hardwood floors, vaulted ceilings, and a cozy gas fireplace. Step outside to enjoy the front patio facing to the valley or a covered back deck, ideal for relaxing or entertaining. The lower level features a legal one-bedroom plus a den suite with private entry and laundry, generating rental income as mortgage helper, while an additional bedroom, bath and living room near the entry offer flexible in-law or teen suite. A short driving or walking distance to Nanaimo Christian School — a key factor for families who value education. Walking distance to Cathers Lake Beach and Westwood lake— ideal for families who enjoy outdoor activities and an active lifestyle. Also it’s next to the Nanaimo Ice Centre and Aquatic Centre — perfect for families who enjoy ice sports and water activities. (id:60626)
Sutton Group-West Coast Realty (Nan)
16 - 1393 Royal York Road
Toronto, Ontario
Unbeatable Location & Incredible Value! Situated in a highly sought-after west Etobicoke neighbourhood, this spacious 3-bedroom, 2.5-bath end-unit townhome offers exceptional value for its size and setting. Well-maintained with a smart, functional layout, it features bright principal rooms, generous living space, and a private patio backing onto a peaceful, park-like green space.Two bedrooms offer ensuite baths for added privacy, and the primary includes a walk-out balcony perfect for quiet mornings. With a private garage, access to a residents-only pool, and close proximity to transit, top-rated schools, shopping, James Gardens, and everyday essentials, this is a rare opportunity to secure space and location in one. Don't miss your chance to make it yours! OPEN HOUSE SUNDAY JULY 27th from 2-4PM. (id:60626)
Royal LePage Real Estate Associates
55 Mccandless Court
Milton, Ontario
This stunning 3 bedroom, 3-bathroom townhome is tucked away on a quiet, family-friendly street in one of the best neighborhood of Milton and offers the perfect blend of comfort, style, and function. Step inside to a beautifully kitchen with SS appliances (New Stove & Microwave), Quartz Countertops with breakfast area, open-concept living and dining area is ideal for entertaining or enjoying cozy nights in. The living room features a warm fireplace and California shutters. Upstairs, you'll find a spacious primary bedroom with his/her closets and hardwood floors, along with two generous bedrooms, built in office space on upper floor, customs closets organizers in all rooms. The finished basement offers fantastic bonus space use it as an additional bedroom, rec room, or guest/In law suite, complete with a stylish 3-piece bath and more storage. Enjoy privacy and peace in the fully fenced backyard Backyard Oasis, Multi-Tiered Deck W Pergola perfect for relaxing and hosting friends and family. This townhome checks all the boxes with modern updates, thoughtful finishes, and a prime location close to parks, Walking distance to school, and all the amenities you need. 3 car parking(2 on driveway and 1 in garage), No sidewalk a the front. (id:60626)
Homelife/miracle Realty Ltd

