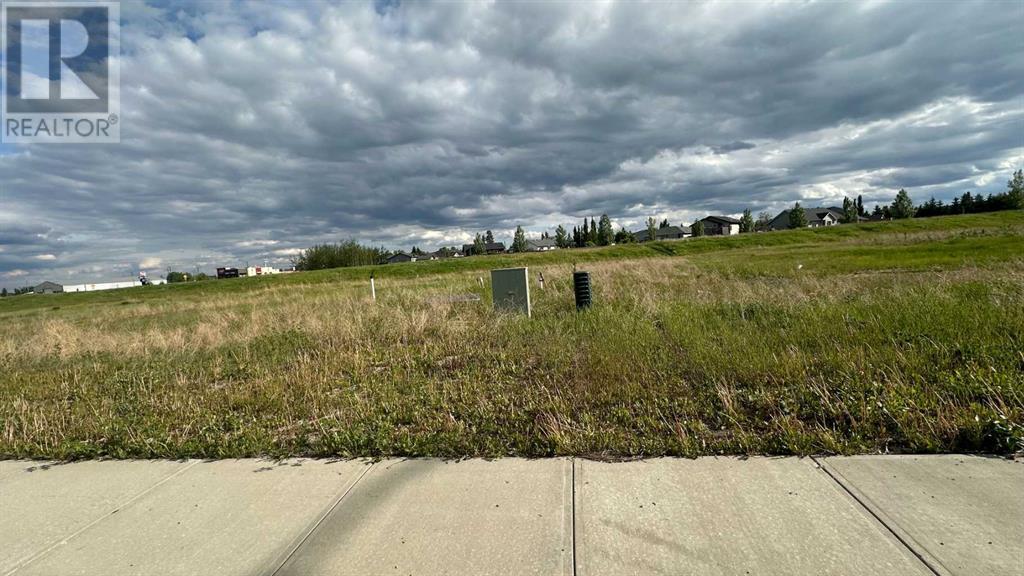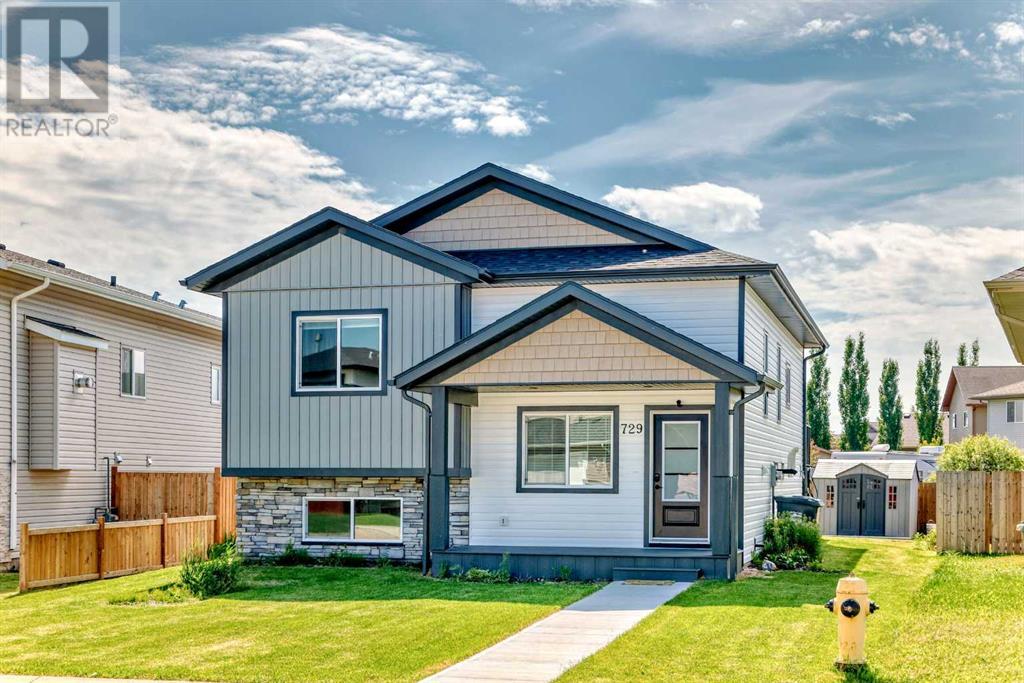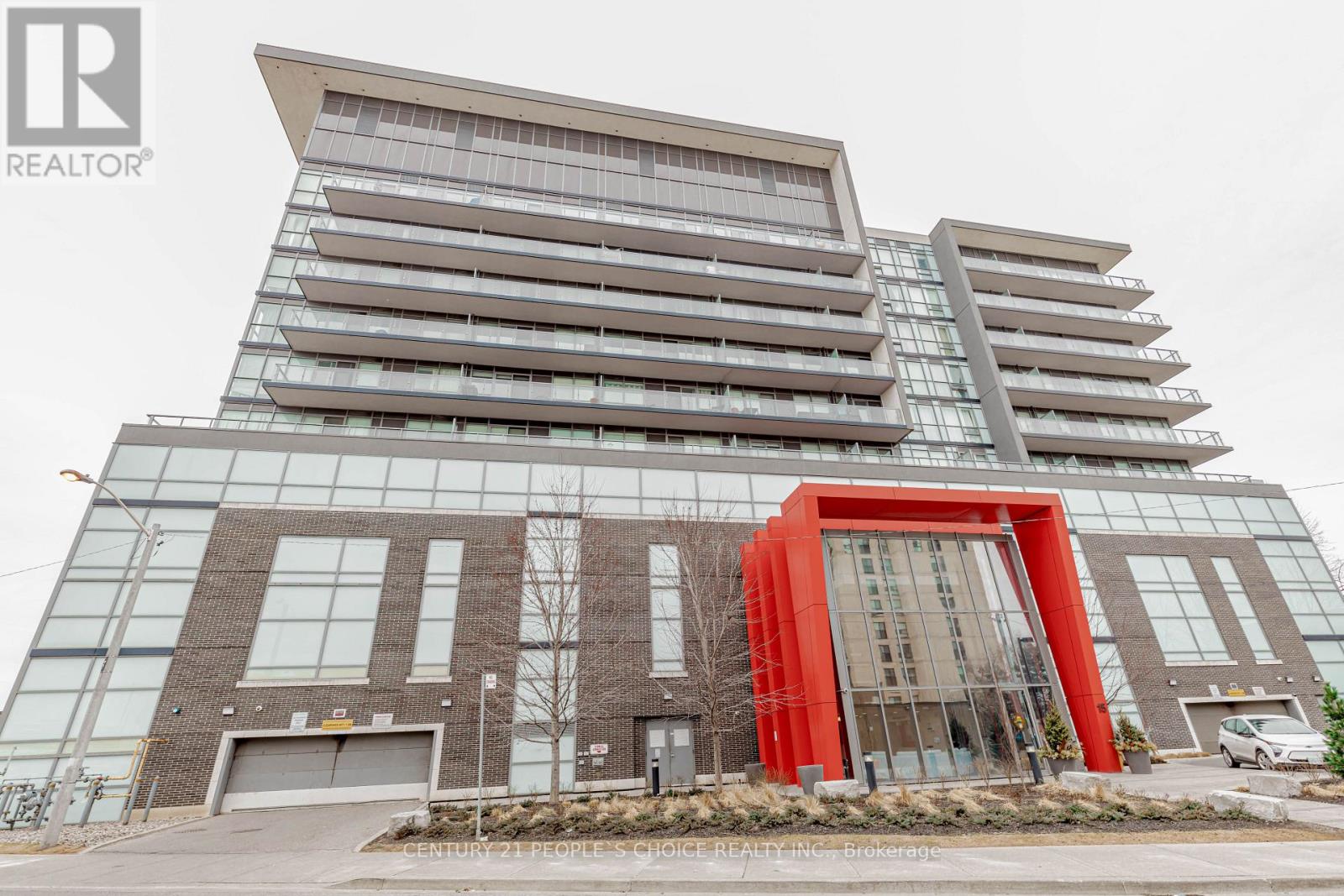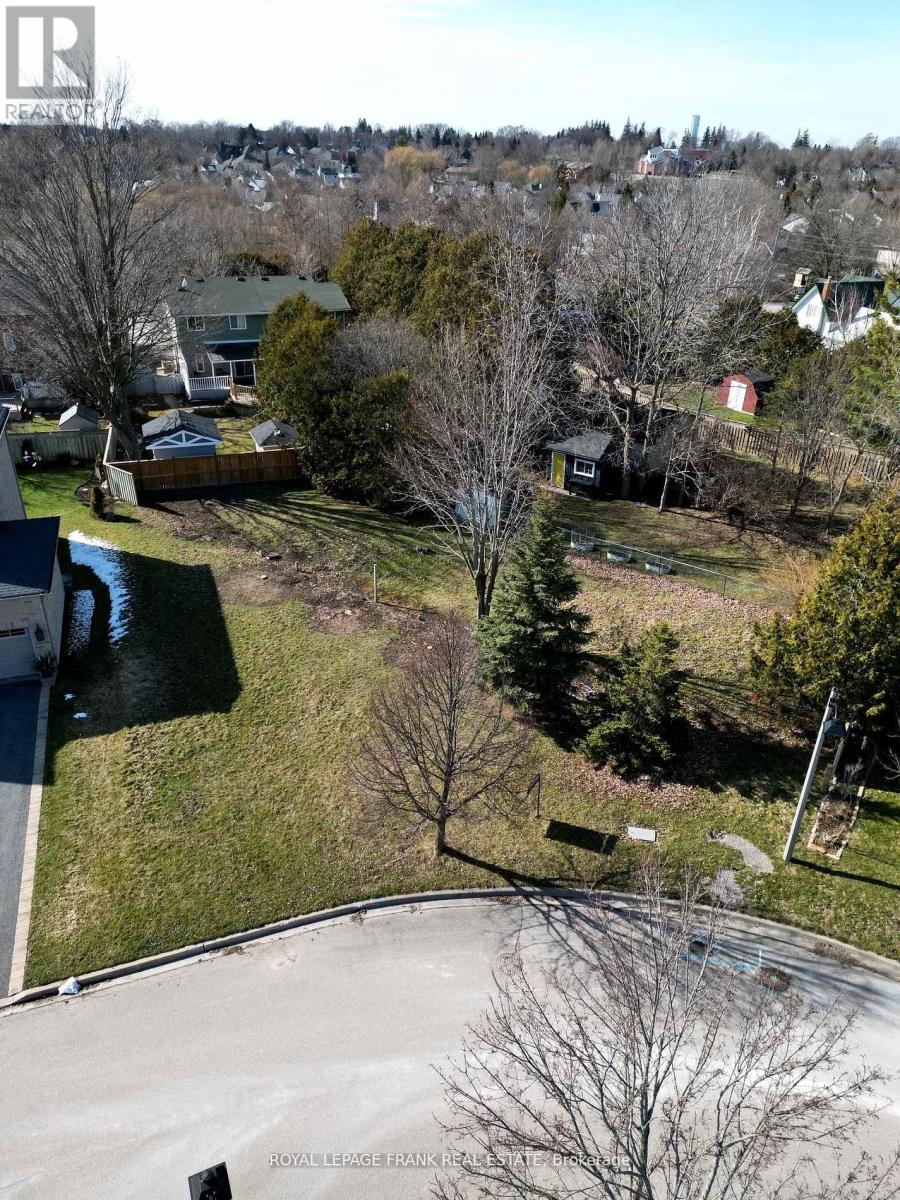16 - 414 Hillsboro Private
Ottawa, Ontario
Welcome to this beautifully maintained, sun-filled upper end unit with 2 spacious bedrooms and 3 bath rooms nestled in the heart of sought-after Emerald Meadows. Bright and spacious, this home boasts full living and dining areas featuring a stunning south-facing picture window that frames tranquil views of open green space perfect for relaxing or entertaining in comfort. The stylish, upgraded eat-in kitchen offers ample cabinetry, modern appliances, and a cozy breakfast nook that opens onto a private balcony an ideal spot for morning coffee. Upstairs, discover what truly sets this home apart: two generously sized bedrooms, each with its own private en-suite bath. The primary bedroom is enhanced with a second balcony, providing a peaceful outdoor retreat. Thoughtful upgrades include new luxury vinyl plank flooring throughout (no carpet!), A/C (2020), stove (2019), washer/dryer and dishwasher (2018). One dedicated parking space is included, along with plenty of visitor parking in this well-managed, amenity-rich development. Conveniently located near shopping, transit, schools, and parks this is an ideal blend of style, comfort, and location. Flexible possession is available. (id:60626)
Royal LePage Team Realty
600 Shantz Drive
Didsbury, Alberta
Three commercial lots for sale in Shantz Village Phase 2 totalling 5.98 Acres. Asking price is $299,000 per Acre. Lot 4 (400 Shantz Village 2024 tax: $8,340.00 | Size: 3.010 AC | LINC: 0035569277). Lot 5 (500 Shantz Village 2024 tax: $4,239.44 | Size: 1.530 AC | LINC: 0035569285) Lot 6 (600 Shantz Village 2024 tax: $3,990.09 | Size: 1.440 AC | LINC: 0035569293). Land Use: C-1 General Commercial. Anchored By Buy-Low Foods, Dollarama & Pet Valu. Retail stores, walking paths, mixed use commercial. Proposed LIquor store and Cannabis outlet. Didsbury is located just off of QEII Highway, approx 70 km from the Calgary International Airport, or 47 minutes drive. There is a 9-hole golf course, aquatic centre, two ice rinks, softball/baseball diamonds, parks and playgrounds. There is also a hospital, an RCMP detachment as well as the Olds-Didsbury Airport, primarily for small aircraft, general aviation, and a helipad for STARS air ambulance to land. (id:60626)
Century 21 Masters
9410 88 Street
Grande Prairie, Alberta
Here is the perfect investment property. This quality legal up down duplex was built in 2014 by Dirham Homes. The upper unit features an open concept kitchen, dining and living room with vaulted ceiling. 3 bedrooms and one bath. The lower unit was originally 2 bedrooms and 1 bath but it now only has 1 bedroom to create a larger living area (could easily be converted back to 2 bedrooms if one desired). The pictures of the lower unit are prior to opening up the living space and the existing tenant. The lower unit shows amazing!! Each unit has separate utilities, high E furnaces, separate laundry rooms, hot water on demand and 2 paved parking stalls per unit. The upper tenant has been in the property for 7 years and is currently month to month The lower tenant is in a lease until end of September. Both tenants are great and would be interested in staying. If you are looking for a great revenue property you will want to see this one. (id:60626)
RE/MAX Grande Prairie
9464 92 Street
Wembley, Alberta
Welcome to this incredible modified bi-level home in Wembley that is ready for you to move in and enjoy ! Boasting an attached garage and situated on a large lot, this property features a spacious backyard. The lot is wide enough that it can have an RV parking pad in the front. As you step inside, you'll be greeted by a lovely entryway complete with ample storage space. The main level offers a fantastic kitchen area featuring stunning cabinetry and Quartz countertops, a generous dining area, and a comfortable family room. The upper level is home to a generously sized master bedroom with a walk-in closet and an ensuite featuring a tiled shower. The basement level is open and waiting for your creative touch to develop into additional living space. Located just a short 12-minute drive west of Grande Prairie, this home is situated in a fantastic area, offering numerous advantages. Come see for yourself what this remarkable property has to offer! (id:60626)
RE/MAX Grande Prairie
906, 400 Belmont Street Sw
Calgary, Alberta
WELCOME to SONOMA in BELMONT! This BRAND NEW 2 BEDROOM + 2 BATHROOM townhome has a California inspired design that will tick all your boxes. A bright & spacious home that is a perfect blend of modern & classic elegance wrapped up in 1,051.25 (RMS) of living space. The main level offers a spacious living room with large windows that look onto your large outdoor patio. Adjacent dining area flows into your chef's kitchen, featuring ample cupboard space, QUARTZ COUNTERTOPS, MODERN SHAKER STYLE CABINETRY, ENERGY EFFICIENT STAINLESS STEEL APPLIANCES, WIDE-PLANK LVP FLOORING, and DESIGNER LIGHTING-Perfect for entertaining! Located in Belmont, and built by 16X builder of the year Morrison Homes! You'll find yourself in a community full of the essentials like connected pathways that lead you to parks, playgrounds, shopping and more. Major thoroughfares like Stoney and Macleod trail make it easy for getting around the city. Spend your weekends catching events nearby like the Spruce Meadows Nationals, or even cheer on our very own premier soccer team the "Cavalry FC"over at the ATCO stadium...all minutes away from home. We mean it when we say "You'll LOVE living here". PET + RENTAL FRIENDLY! Taxes to be assessed. (id:60626)
Exp Realty
729 Cypress
Springbrook, Alberta
Wow! It truly does start at the curb!! You are sure to enjoy your Covered Front Veranda with trex decking the perfect spot for a bistro table and a couple of chairs. Pride of ownership and upgrades thru-out really do make this home stand apart from the rest. As you enter you will appreciate the oversized entrance with a closet that can host all the coats, backpacks, foot wear and spacious enough for all of the hello's and good-byes. Heading up to the main floor you come into the living room which is decorated in warm neutral tones that are found thru-out the home. Kitchen with upgraded kitchen cabinets, stunning quartz countertops, pantry, island and room to host a table large enough for family and/or entertaining. Primary bedroom with 3 pce ensuite, 2 more bedrooms and a 4pce bathroom are found on this level. Downstairs has seen most of the development completed including a laundry room, family room, 2 bedrooms (mostly done but needs a bit of finishing) and a another 4 pce bathroom. There is what has potential to be another bedroom on this level however it is open for whatever suits your needs. This home has upgraded insulation in the walls (R22) and (R50) in the attic. Outside you will enjoy your sunny deck perfect for gatherings and BBQ's, partially fenced yard and graveled parking pad that easily accommodates two vehicles or the ideal spot for the RV. Come take a look....you will be happy you did! (id:60626)
RE/MAX Aca Realty
628 - 15 James Finlay Way
Toronto, Ontario
*** MOTIVATED SELLER**** Location Location Location...........Stunning Studio Condo Suite .....Located Walking Distance To Almost Everything** This Beauty Has All You Need To Enjoy In Your New Home. Open Concept Kitchen, Livingroom and Dining*** Kitchen Comes With All Stainless Steel Appliances, Granite Countertop , Over-The-Range Microwave, Undermount Double Sink. Walk Out To The Terrace From The Livingroom.... Where You Can Create Wonderful Summer Memories While Enjoying Great BBQs. Large Closet With Full Length Mirror Doors. Full Washroom With Stand Up Shower *** In-Suite Laundry***** Locker **** 1 Parking Spot***** Come And Fall In Love**** The interior unit pictures are prior to the tenant moving in and are not current.** (id:60626)
Century 21 People's Choice Realty Inc.
0 Sadler Crescent
Scugog, Ontario
Very Rare Opportunity To Build Your Dream Home In The Heart Of Port Perry! Located In One Of Port Perry's Most Desired Neighbourhoods On A Quiet Crescent Surrounded By Beautiful Homes, Close To Downtown And The Waterfront. RM3 Zoning Allows For Many Potential Uses. (id:60626)
Royal LePage Frank Real Estate
7209 96 Street
Peace River, Alberta
The wait is over and you have a motivated seller! The perfect combination when you are looking to buy! Your dream home with the amazing views is ready and waiting. Immerse yourself in the tranquil ambiance, where you can enjoy the gentle flow of the mighty Peace River right outside your windows. Expansive views of the lush valley and beautiful river greet you everywhere you look. This custom home was designed around the views and does not disappoint. Every window along the front of the house showcases the scenery. The wrap around deck gives you outdoor space to also be able to take it all in. This home is completely finished up and down and hosts some updates and renovations like paint, fixtures, and bathroom fresh-ups. The upper level hosts 2 bedrooms and 2 bathrooms plus the roomy kitchen and dining room with patio doors off to the deck plus the large living room with soaring wood vaulted ceilings. The lower level is all above grade giving you big windows and lots of light and provides you with two more bedrooms, a bathroom, laundry/utility room and then a big family room with cozy fireplace and extra space for a games room or pool table! The landscaped yard is beautiful front and back and there is a 24x24 detached garage offering up plenty of parking. Speaking of parking, there is a long, paved driveway- perfect for an RV or boat and there is a covered carport in the front of the house to keep your vehicle protected from the elements. Location matters most and this home offers up a desirable location with breathtaking views! Book a private showing today! (id:60626)
RE/MAX Northern Realty
11 Ian Way
Sylvan Lake, Alberta
Welcome to the new community of Iron Gate in Sylvan Lake! This contemporary 3 bedroom, 2 bathroom bi-level is the perfect place to call home. Where style meets functionality, this fabulous home is thoughtfully designed for both entertaining and everyday life. A bright and spacious front entrance leads to the open concept floor plan. The modern kitchen boasts a granite island, stainless steel appliances, and a large dining area with plenty of natural light. The main level includes a primary bedroom with a walk in closet and 4 piece ensuite, as well as 2 additional bedrooms and 4 piece bathroom. The lower level features include laundry, roughed in in-floor heat, roughed in central vac, and 9’ ceilings with plenty of room to build 2 additional lower level bedrooms and a full bathroom. This home is situated on a deep enough lot to add a double car detached garage. It currently includes 2 rear gravel parking pads off of the paved back alley. With clean modern lines and plenty of curb appeal, this property does not disappoint! Located in the growing community of Iron Gate Sylvan Lake, this home delivers both lifestyle and long-term potential. Conveniently located in close proximity to many amenities including shopping and restaurants and a short distance to the lake! 11 Ian Way is the perfect place to call home! (id:60626)
Kic Realty
79 St Catharine Street
St. Thomas, Ontario
Investor Alert! This well-maintained duplex presents an excellent opportunity with projected annual rental income of $34,000+ and a solid 7.0% cap rate. Ideally located steps away from downtown, a short drive to London, The 401 Highway and the sandy shores of Port Stanley. The main floor unit features 1 bedroom, a 3-piece bathroom, and is currently rented at $1,486/month + utilities. The upper unit is a freshly renovated 2-bedroom with its own 3-piece bath and is currently vacant, perfect for setting market rent or moving in and letting the other unit cover part of your mortgage. Recent upgrades include: updated electrical and plumbing, waterproofing membrane installed around the interior foundation, sump pump, 100-amp electrical panel for the upper unit. Whether you're looking to owner-occupy or expand your income property portfolio with a high-yield investment, this turnkey duplex checks all the boxes. (id:60626)
Saker Realty Corporation
46 Owaissa Street
St. Thomas, Ontario
Welcome to your peaceful haven in the heart of St. Thomas! Nestled on a quiet street and backing onto serene greenspace, this delightful 2+1 bedroom home is the perfect blend of charm, comfort, and convenience. As you step inside, you'll immediately feel the warmth of a lovingly maintained home. The main floor boasts a bright and inviting living space, perfect for relaxing or entertaining. The open-concept layout flows into the kitchen with modern finishes and ample natural light or enjoy the sunroom looking over the gardens. Retreat at the end of the day to your spa-like bathroom, recently updated with contemporary touches that evoke the feel of a private wellness escape complete with luxurious fixtures, calming tones, and a deep soaking tub. The two main bedrooms are nicely sized, while the additional lower-level bedroom (or flex space) offers versatility for a guest room, home office, or cozy den. Recent updates throughout the home provide peace of mind and include flooring, paint, lighting, etc, ensuring you can simply move in and enjoy. Step outside and fall in love with the lush backyard oasis, perfect for morning coffee or summer barbecues. With greenspace directly behind and Athletic Park just steps away, you'll have the best of nature and recreation right at your doorstep. Whether you're starting out, settling down, or somewhere in between, this lovely home offers the lifestyle you've been searching for. (id:60626)
Sutton Group Preferred Realty Inc.














