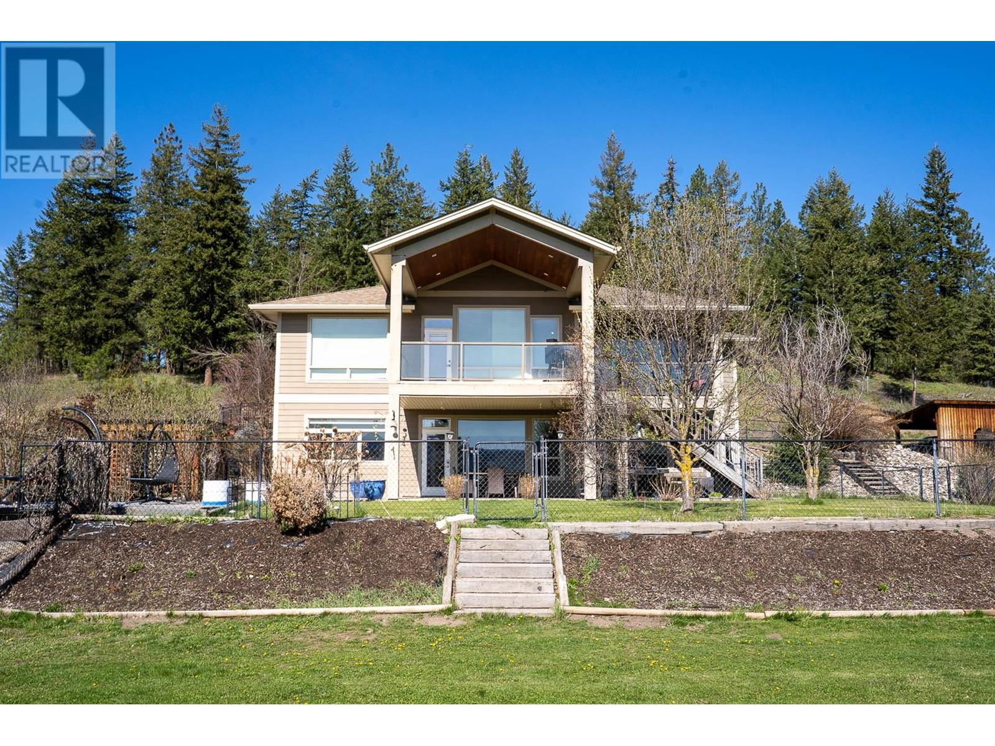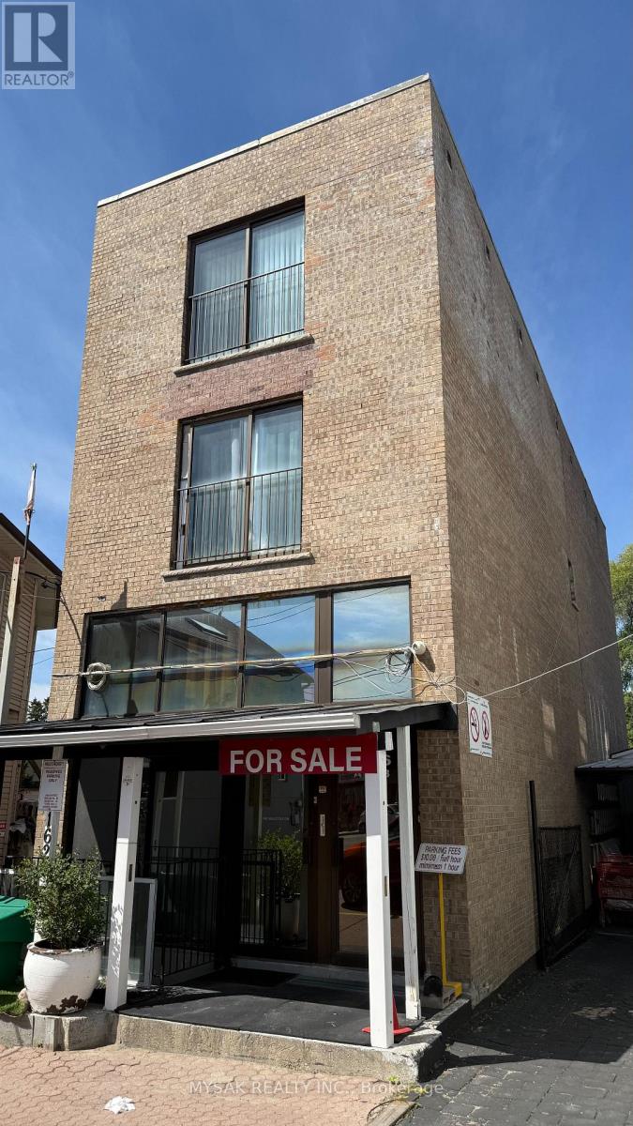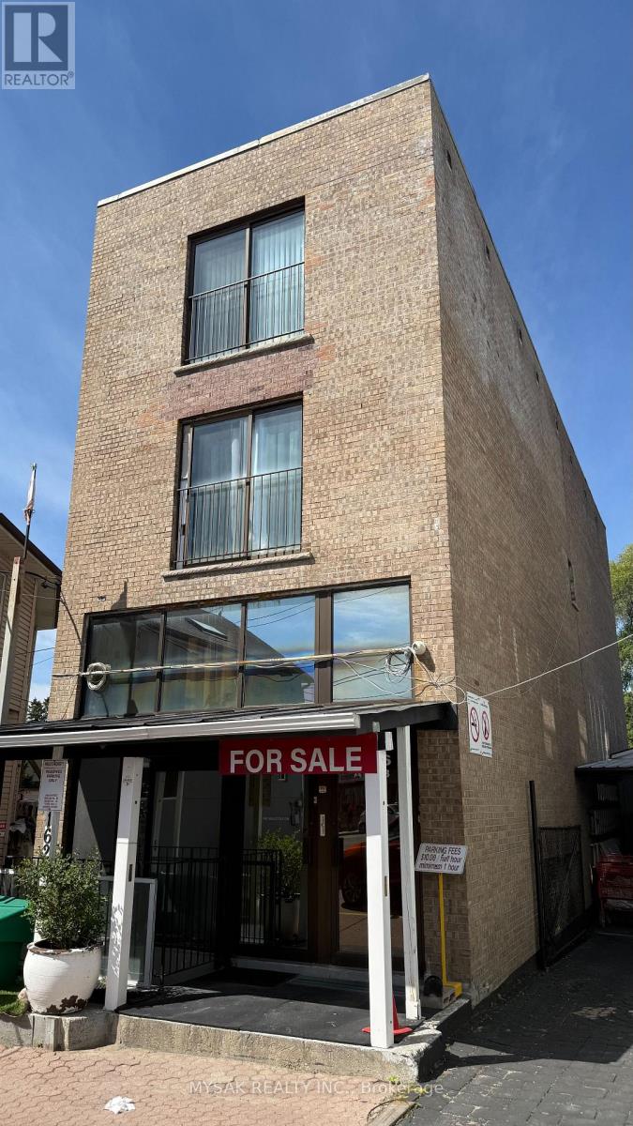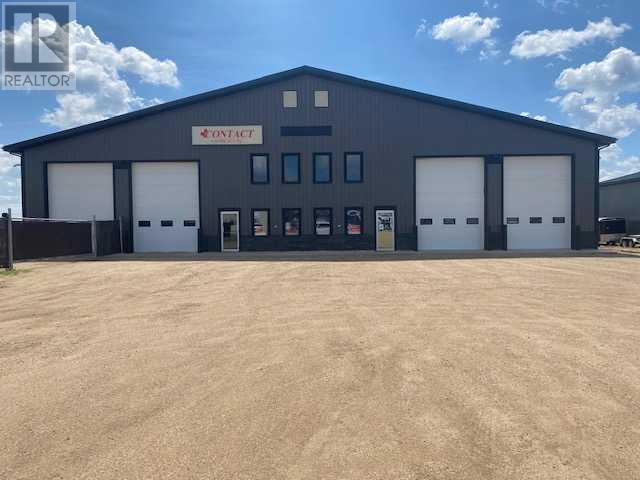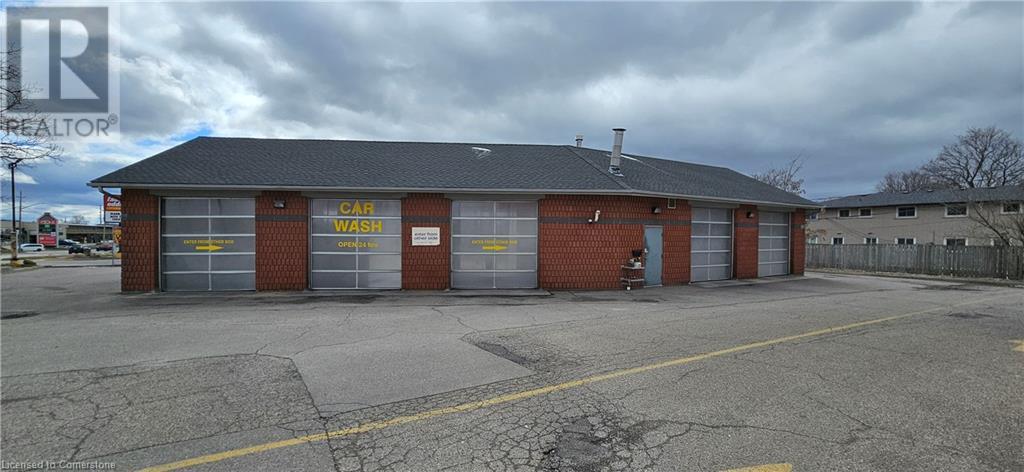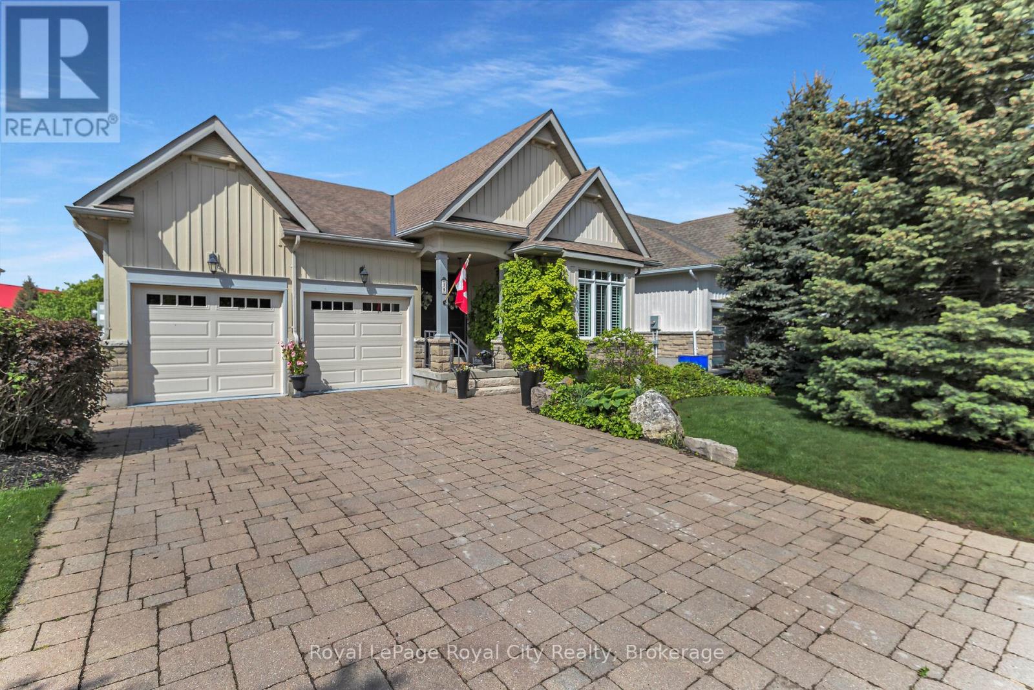3888 Salmon River Road
Falkland, British Columbia
Nestled on a sprawling 14+acre lot on the corner of Salmon River Road in Armstrong and Highway 97, this spacious 2008, 5-bedroom rancher with a walk-out basement offers the perfect blend of privacy, comfort, and convenience. Enjoy the serenity of the sweeping views of the valley from your private deck. Take in the sweet aromas from the mature fruit trees, kiwi trees & grapes vines. The home is open and thoughtfully designed, featuring your large primary bedroom conveniently located on the main floor, ensuring easy accessibility. Your main living space is oversized, with plenty of room for hosting! The oversized garage provides ample space for vehicles, tools, and storage. Currently, the garage is being used as a dog breeding space. Additionally, there is plenty of outside parking, perfect for RVs, boats, and guests. As you venture outside, you can relax by your large swimming pool, work on some projects in your outdoor, detached 24’x32’ shop, or feed the horses at the well-built barn with tack room. This property is fenced and cross-fenced and invites you to embrace the true meaning of Okanagan living. This property has a 2 bedroom modular home for a mortgage helper (with great renters who are willing to stay) and a massive storage shed (large enough to store toys, boats and RVs—conveniently located on the corner of Highway 97 and Salmon River Road—only 15 minutes to Vernon, 10 minutes to Armstrong. Don’t miss this incredible opportunity to own a slice of paradise. (id:60626)
Royal LePage Downtown Realty
1626 Weston Road
Toronto, Ontario
VTB AVAILABLE! 5.5% cap rate. Five units total, including 1 bachelor, 2 one-bedroom, 1 two-bedroom, and 1 three-bedroom (1 unit vacant). Located directly on the TTC transit line and just 1 km from Weston GO Station, UP Express, and Hwy 401. 6 parking spots. Hydro is separately metered. On-site laundry. Roof (2015). (id:60626)
Mysak Realty Inc.
1626 Weston Road
Toronto, Ontario
VTB AVAILABLE!! 5.5% cap rate. Five units total, including 1 bachelor, 2 one-bedroom, 1 two-bedroom, and 1 three-bedroom (1 unit vacant). Located directly on the TTC transit line and just 1 km from Weston GO Station, UP Express, and Hwy 401. 6 parking spots. Hydro is separately metered. On-site laundry. Roof (2015). (id:60626)
Mysak Realty Inc.
3055 Richmond Road
Ottawa, Ontario
Exceptional investment opportunity in the heart of Ottawa's Britannia Heights! This centrally located property comes with Site Plan Approval for 21 residential units and 9 parking spaces, and will be rezoned to R4 on closing. Building permits are expected within 30-60 days, with a construction timeline of just 12-18 months. Situated near the upcoming LRT station and just seconds from the highway, this location offers unmatched convenience. Walking distance to shops, a movie theatre, and Bayshore Shopping Centre Ottawa's second-largest mall - this is a high-demand area ideal for attracting quality tenants. The property currently includes a home rented at $1,000/month, providing holding income. Significant soft costs have already been covered, including rezoning, engineering reports, ESA, and urban planning, etc. Flexible options available: purchase the land and build yourself, or the vendor can deliver the completed project. With a strong location, transit access, and approvals in place, this is a turnkey development opportunity poised for success. CHMC Financing available - buyer to verify. Don't miss out on securing your future in Ottawas thriving real estate market! (id:60626)
RE/MAX Hallmark Realty Group
1909, 1911 19 Avenue
Wainwright, Alberta
.8000 sq. ft. commercial, mixed-use building on the north side of Wainwright in the industrial area. The 3 separate rentals units use radiant heat, have 2 pce. washrooms c/w drains, finish shop cement flooring, shop end to end floor drains and 16 ft. high X 12 wide, electrically operated shop doors, LED T-5 light fixtures, separate gas and power services on each half of building, alarm system, Special features: RENTAL UNIT 1: is 2000 sq ft. includes a good sized office area, kitchenette, 2 lg bays (33’ X 36’) with 2 overhead shop doors, a set of auxiliary taps, a mezzanine, plus approx. 42 ft X 120 ft chain link, with inserts, fenced, compound accessible from one shop door and exterior roller gates. RENTAL UNIT 2: is 2000 sq ft and backs onto unit 1. This area includes 3 bay areas with 3 shop overhead doors, an upper exhaust portal and a man door. RENTAL UNIT 3: 4000 sq ft This unit includes a 15’ X20’ front office, laundry room c/w hook ups. The shop area includes 2-80 ft long bays with shop doors on either end (1 shop door has an exhaust portal), and an additional 46 ft bay area with a shop door on the south side. This unit has 1-man door, a mezzanine, an exhaust fan portal, ceiling fans, 2 sets of hot/cold taps and a functioning vanity in shop area.This property faces north with a large parking area in front and on the south side with access from back alley. (id:60626)
Coldwellbanker Hometown Realty
150 Dundas Street S
Cambridge, Ontario
HIGH-EXPOSURE CAR WASH WITH FUTURE DEVELOPMENT POTENTIAL! This five-bay car wash is a fantastic investment opportunity, perfectly situated on a high-traffic street with incredible exposure. Whether you're looking to expand your business or step into a new industry, this location ensures a steady flow of customers. Currently zoned C2, the property also offers exciting potential for future development, making it a smart choice for investors and entrepreneurs alike. With its prime location, strong income potential, and room for growth, this is a rare opportunity you won’t want to miss. (id:60626)
RE/MAX Twin City Faisal Susiwala Realty
54 Aberfoyle Mill Crescent
Puslinch, Ontario
Exquisite Former Model Home in the Prestigious Meadows of Aberfoyle. Fox Hollow Model with 1954+ Sq. Ft. 2+1 bedroom, 3 baths and a walkout Basement Welcome to luxury living in the sought-after private community of the Meadows of Aberfoyle, where tranquility meets convenience just minutes from major transportation routes and everyday amenities. Tucked away on over 20 acres of private, beautifully landscaped grounds, this exclusive enclave of just 55 executive bungalows offers an unmatched lifestyle with walking trails, a putting green, scenic forest views, and a charming gazebo. This spectacular bungalow, originally showcased as the builders model home, boasts superior craftsmanship, premium upgrades, and timeless design throughout. No detail was overlooked from 9-foot ceilings, 8-foot solid-core doors, and designer hardware, to a gourmet kitchen with high-end appliances, custom cabinetry, and a large center island that flows effortlessly into a sun-drenched family room featuring a bespoke fireplace and stunning built-ins. The main level offers a thoughtfully designed layout, anchored by the Fox Hollow models signature open-concept elegance. Highlights include a spacious primary suite with a beautifully appointed spa-inspired ensuite, second bedroom and versatile den (ideal for home office or guest space), additional full 3pc bath and a formal dining room with coffered ceiling and a seamless view into the heart of the home. The bright walkout basement expands your living space with an additional ~600 sq. ft. finished area, including a large recreation room, 3pc bath, and ample storage with endless possibilities for customization. AC and furnace replaced 2024. Enjoy a worry-free lifestyle with a monthly condo fee that covers your water usage, annual septic inspection, and the meticulous maintenance of all common grounds. Don't miss your chance to own this exceptional home in one of the areas most desirable communities. (id:60626)
Royal LePage Royal City Realty
2115 Adullam Avenue
Innisfil, Ontario
Vacant land being sold under power of sale. As per Geowarehouse Property Description is "Townhouse block - freehold units". Property has site plan approval for 9 Freehold Towns. Listing Brokerage & Mortgagees give no representations or warranties and are selling "AS IS". Buyer to do their own due diligence (id:60626)
RE/MAX Premier Inc.
23 Mcneil Street
Renous, New Brunswick
Located in Renous on approximately 2.82 acres, this well-maintained commercial property offers a total of 7,144 sq ft of space, comprising 2,720 sq ft of office space and 4,424 sq ft of warehouse/garage area. The warehouse features two 15-ft electric doors and includes approximately 25% heated bay space, ideal for year-round use. The office section is bright and spacious, complete with accessible washrooms with showers, a locker room, lunchroom, and additional support areas to suit a variety of operational needs. New Roof Shingles 2018. Currently Leased by the Federal Government with Six Years Remaining on the Lease, making this a rare and secure investment opportunity. Ample parking is available with 25 designated spaces. Viewing is by Appointment Only - allow 48 hours to book showing: Monday to Friday between 4:30pm & 8:00pm and anytime on Saturday and Sunday. For security reasons, the Vendor must be present at all showings. Sale is HST applicable. Don't miss your chance to own this turnkey commercial space with a stable long-term tenant already in place. (id:60626)
Exit Realty Advantage
8037 Springwater Road
Central Elgin, Ontario
Dreams do come True & here you have it. Welcome to 8037 Springwater Rd, a stunning property that offers the perfect blend of luxury, comfort, and modern living. Nestled in a serene neighborhood, this meticulously maintained home boasts 3 + 2 spacious bedrooms and 4 bathrooms, making it ideal for families of all sizes. As you step inside, you'll be greeted by a grand foyer that leads to an open concept living area, featuring high ceilings, large windows, and abundant natural light. The gourmet kitchen is a chefs dream, equipped with top-of-the-line stainless steel appliances, granite countertops, a large center island, and ample cabinet space. The expansive master suite is a private oasis, complete with a walk-in closet and a spa-like ensuite bathroom with a soaking tub, dual vanities, and a separate glass-enclosed shower. The additional bedrooms are generously sized and offer plenty of closet space. In-Law suite basement boosting with natural light & a great size kitchen, feels like a bungalow not a basement. Entertain guests in the beautifully landscaped backyard, which includes a spacious patio, perfect for outdoor dining, saltwater pool and relaxation. Other highlights of this home include a cozy fireplace in the living room, a formal dining area, a home office, and a two-car +hobby garage. Located in a family-friendly community, this home is just minutes away from top-rated schools, parks, shopping centers, and dining options. Don't miss the opportunity to make 3087 Springwater Rd your new home schedule a showing today and experience all that this exceptional property has to offer. WATCH the virtual tour!!!!! 3D tour available as well. (id:60626)
Royal LePage Real Estate Associates
5329 King Street
Lincoln, Ontario
If you are seeking a property with popular features, this could be the one. Imagine living in a peaceful country setting while still being conveniently close to town and the highway. The properties' zoning gives the owner several business opportunities. Immaculate raised bungalow home features 2 kitchens that could be ideal for in-law set up. Gleaming hardwood throughout the main level. Relax in the lower level with thermostat controlled fireplace. Newer upgraded Anderson windows and patio door giving amazing views across your 1.6 acre yard include Toronto skyline and Lake Ontario. New septic tank installed May 2025, patios will be restored. This property includes a spacious 35x64ft shop, offering 2,240 sqft of versatile space. The shop is equipped with an office area and two bathrooms for added convenience. You'll appreciate the high ceilings, providing ample storage options and the possibility of installing a car hoist. The shop also features 3 pole hydro with 600 amps, efficient in-floor heating and a split air heating and cooling system specifically for the office space. Parking will never be an issue with enough room for 6-8 vehicles. Furthermore, the shop has it's own dedicated water supply and septic system, complete with 2 bathrooms. (id:60626)
Royal LePage NRC Realty Inc.
0 Portia Drive
Hamilton, Ontario
Rarely offered 56 acre parcel in Ancaster. Property is abutting existing, big box retail (Rona, Petsmart, Giant Tiger) and local commercial developments (Walmart, Canadian Tire, Longos, and more). Approximately 20 acres farmed annually. Close proximity to Highway 403 and all Ancaster amenities. (id:60626)
RE/MAX Escarpment Realty Inc.

