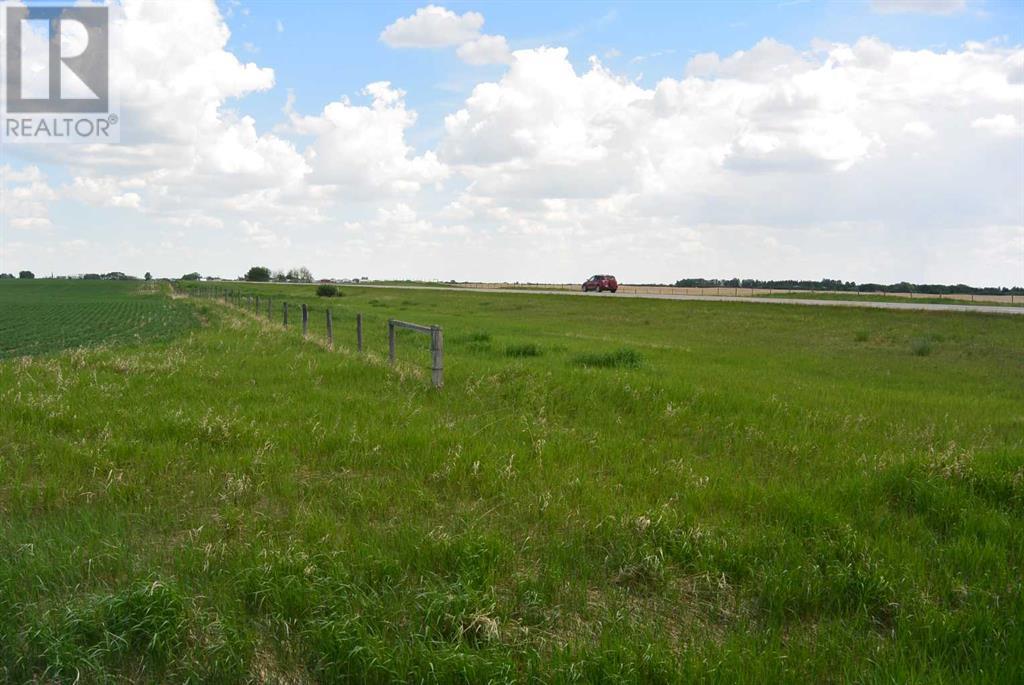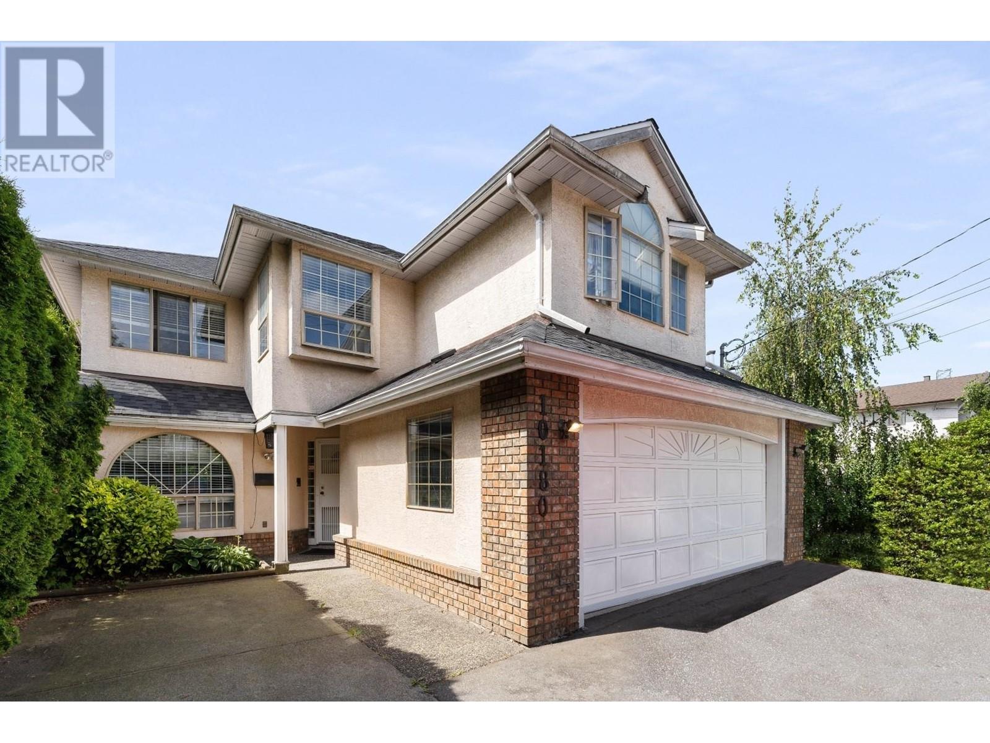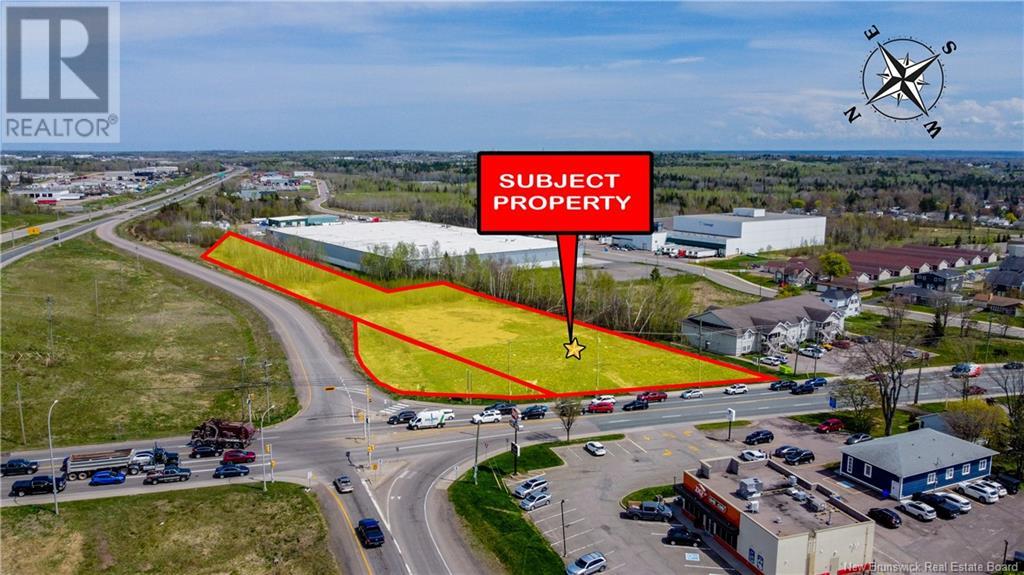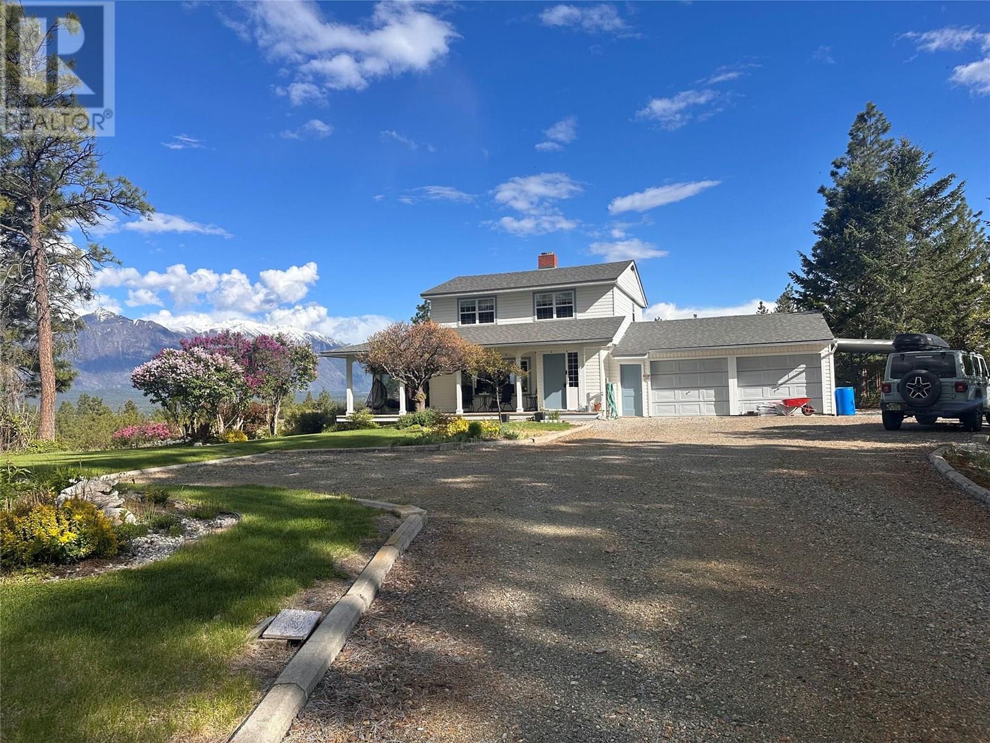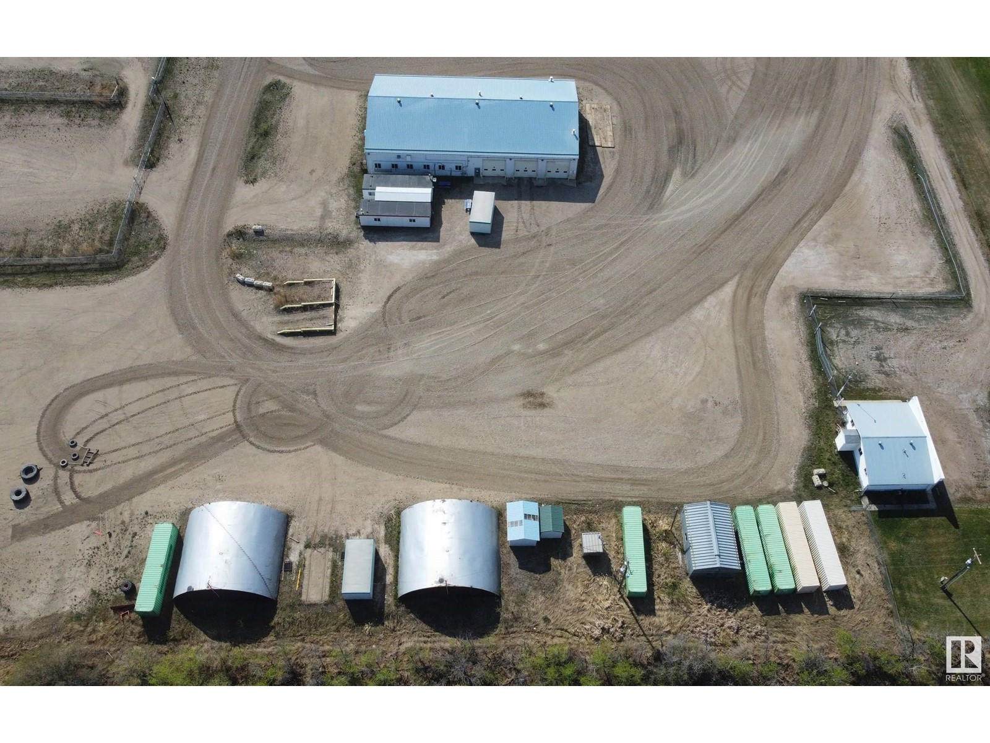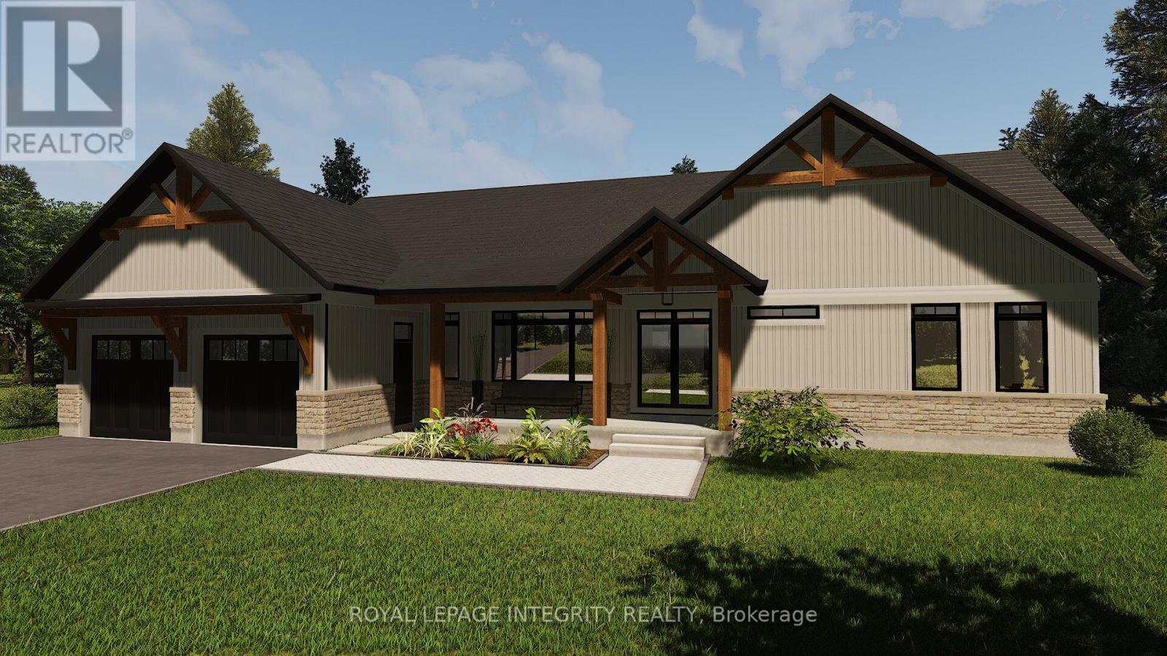Township Road 240
Rural Wheatland County, Alberta
51 acres zoned Direct Control.....located 3 miles southwest of Strathmore on Township Road 240....lots of room to start your business with room to grow.....( Wheatland county reference DC- 13) (id:60626)
Cir Realty
54 Centre Avenue
Toronto, Ontario
Welcome to this beautifully upgraded 3+1 bedroom home, set on a prime 50' x 146' lot in a prestigious neighborhood. The home offers a sunlit living room with large windows, filling the space with natural light, and a private, spacious backyard featuring a serene water fountain and pond. The main floor includes an updated kitchen with a breakfast area and a bathroom with heated marble floors. Upstairs, you'll find a 20x20 ft shaded patio with great views. The completely renovated basement adds extra living space, finished with marble and carpet flooring. With a peaceful setting, this home is a perfect retreat. **EXTRAS** Steps To YongeSt, Finch Subway, Mall, Schools, 401, 407. (id:60626)
RE/MAX Excel Realty Ltd.
6679 Fourth Line Road
Ottawa, Ontario
Approximately 1.26 acres, Gas station and convenience store currently leased. Owner currently occupies the balance of the building including a 1 br apartment, approx 3600sf of warehouse space and approx 1542sf of office space, but will give vacant possession. Room for potential expansion. (id:60626)
Homelife/dlk Real Estate Ltd
3161 Wascana St
Saanich, British Columbia
Spacious & Versatile Family Home Near w/ Room for Everyone! Built in 2011, this well-maintained 7-bed, 5-bath home offers a flexible layout perfect for large or extended families. Thoughtfully designed with space and comfort in mind, the main level features 9-ft ceilings, granite countertops, hardwood floors, crown moldings, and a cozy gas fireplace. The generous primary suite includes coffered ceilings, a walk-in closet, and private ensuite. Two additional bedrooms feature built-in organizers, perfect for kids, guests, or home offices. Downstairs offers more bedrooms and flexible living spaces—ideal for teens, visitors, or media rooms, gyms, or hobbies. Highlights include HW on demand, dbl garage, and ample parking. Set on an easy-care lot in a family-friendly, established area steps to malls, schools, parks, transit, and the scenic Gorge Waterway. A rare chance to own a large, move-in ready home with room to grow in one of the most convenient locations in town! (id:60626)
RE/MAX Generation
10180 River Drive
Richmond, British Columbia
Discover exceptional value in this 4-bedroom, 3-bath single-family home in Central Richmond! This great starter home features a remodeled kitchen, laminate flooring, a new roof (2021), and an upgraded on-demand tankless water heater. Each bedroom is generously sized, perfect for families or those needing extra space. Enjoy a sunny, south-facing fenced yard, a double garage, and additional front parking. Walk to Tait Elementary, Neighbourhood Park, River Rock Casino, Bridgeport Station, Costco, and more! Quick access to Hwy 99 & 91. Photos are virtually staged-book your showing today! (id:60626)
RE/MAX Crest Realty
12807-12815 Lakeshore Road
Wainfleet, Ontario
Contact your family and friends and get here fast - Properties like this do not come up very often! Unique opportunity to own 5 cottages across the road from the sandy shores of beautiful Lake Erie. Each cottage individually owned sitting on a huge 251.67 foot x 102.00 foot lot. Each cottage has their own parking, septic/sewage system, separate hydro and gas meters and share a 3000 gallon cistern. Deeded beach access is right across the road! Ideal for a family/friend compound or use as a single building lot for your dream water view home. Enjoy all that Niagara has to offer including multiple golf courses, amazing wineries and craft beer destinations, serene trails and unique eateries and boutiques a short drive away! (id:60626)
RE/MAX Niagara Realty Ltd
673-677 Elmwood Drive
Moncton, New Brunswick
Located at 673-677 Elmwood Drive, this property is strategically situated directly across from Dairy Queen and within close proximity of Costco, Shoppers, and McDonald's. It offers convenient access to the Trans-Canada Highway (TCH) and is adjacent to Caledonia Industrial Park. The site has been cleared and is mostly compacted, making it ready for development. A traffic study and environmental have already been completed, ensuring a smooth transition for potential buyers. Note that the property assessment and taxes are combined for both PID numbers. This location is ideal for commercial development, capitalizing on high visibility and foot traffic. (id:60626)
RE/MAX Quality Real Estate Inc.
Rapley Arena
Val Marie Rm No. 17, Saskatchewan
One Quarter Section of Farmland approx. 40 km south of Shaunavon SK and just 8 km north of Climax. This property is situated on #37 Hwy. The property boasts a 80 x 300 x 20 Indoor Riding Arena. This building is metal clad inside and out, R40 insulation in ceiling and R24 in walls, sand floor, two tack rooms, a 2pc washroom, and a heated 10 x 40 mezzanine above the box stalls used as a viewing area which includes a cooler, stove, freezer, a bar, flat screen TV and a sink for clean up. There are stand up tables and chairs for more comfort. Ideal Facility for weekly roping, horse and or dog clinics. The Arena has 3 - 14' x 18' overhead doors for moving cattle,horses and a drive through unloading area. Included in sale is the round pen, priefert remote control roping chute and the remote control mechanical cutting sled. There are 4 water bowls and 3 dugouts. The Arena, the house and the water bowls are all on R.O. water. The 1000 sq. ft. 3 bedroom home has had some recent updates. Included in the house are fridge, stove, washer, dryer and 1 deep freeze. The steel quonset is 44' x 70' with power and about 3/4 of the floor is wood. There are approximately 130 acres of crop land being rented to a neighbor. There are approx. 120 corral panels, some with gates, 12 High Hog framed in gate panels and numerous other panels and equipment which are Negotiable. Conveniently located Only 1 hour south of #1 Hwy at Gull Lake, 1 & 1/2 hours from Swift Current (id:60626)
Davidson Realty Group
25728 Mcmurchy Line
West Elgin, Ontario
Escape to the country with this breathtaking 40 acre riverfront property. The charming home offers peace, privacy, and a lifestyle close to nature. Equestrians will appreciate the 5-stall insulated barn with water, hydro, and hay storage that will hold approximately 300 small square bales. On the exterior of the barn you will find a dedicated 50 amp RV outlet, and a halogen floodlight. With 27 acres of workable land- approximately 23 acres of which is sown in hay, while the remainder is unfenced pasture- this property offers both beauty and utility, as well as the potential for rental income. Spend your days canoeing or fishing on the river, and enjoy the surrounding hardwood forest that attracts deer, eagles, foxes, and more. Whether you're dreaming of a quiet rural retreat, a hobby farm, or a nature lovers paradise, this picture-perfect setting is ready to welcome you home. Unwind with quiet evenings by the cozy wood-burning fireplace, or settle in by the campfire and watch the night sky come alive with stars. With hydro access by the treed area, you can light up evening gatherings, or plug in seasonal decorations. Enjoy your morning coffee in the screened-in front porch or relax on the cedar back deck, complete with a peaceful fish pond. A unique property with endless possibilities. Make the most of the full basement, perfect for extra living space, storage, or hobbies. The property is connected to municipal water, septic, and propane, with fibre optic internet installation coming soon, offering both comfort and modern convenience in a breathtaking country setting. (id:60626)
Keller Williams Lifestyles
4152 Elk Drive
Ta Ta Creek, British Columbia
4152 Elk Drive, Ta Ta Creek – Exceptional Acreage with Stunning Mountain Views This charming 3-bedroom, 1.5-bath residence is perfectly situated on 2.33 acres in the picturesque community of Ta Ta Creek. Boasting postcard-worthy views of the Rocky and Purcell Mountains, this home offers the perfect blend of rural tranquility and modern convenience. Inside, you’ll find a thoughtfully designed layout featuring a cozy wood stove and a bright sunroom, providing panoramic views from every window. The property includes a double garage, attached carport, four separate driveways, and ground-level basement access, offering versatility to suit your lifestyle needs. The meticulously landscaped grounds feature underground sprinklers in both the front and backyard, a fenced yard and garden protected by elk fencing, and a 30x30 detached shop with 12-foot-high sliding lockable doors, ideal for storage, workshop, or potential barn conversion. A newly installed gate on the rear end of the property provides additional access and highlights potential subdivision opportunities. Outdoor enthusiasts will appreciate direct access to Crown land across the highway, along with nearby back road trails perfect for hiking, quadding, or horseback riding. The property benefits from a deep 195-ft well tapping into a reliable aquifer, ensuring delicious, clean water year-round. This unique property combines privacy, practicality, and breathtaking scenery. Contact your REALTOR®; today to schedule a private viewing of 4152 Elk Drive. (id:60626)
RE/MAX Blue Sky Realty
7402 50 Av
Bonnyville Town, Alberta
FOR SALE OR LEASE! Prime location, it doesn't get any better than this for exposure with Highway 28 frontage! Situated on FIVE ACRES all cleared and graveled & serviced with municipal water. This industrial shop is 70x125 for a total of 8750 sq.ft with six 14x14 overhead doors and in-floor heat throughout. Approximately 2000sq.ft of upper mezzanine space houses staff change/break rooms, parts rooms and laundry facilities. Fully equipped with compressors, welders, gantry crane, ventilation system and Hotsy pressure washer all included. Detached modular office space adjacent to the shop houses 4 offices with breezeway. Main office is 1200 sq.ft with two offices, two bathrooms and a spacious meeting/training room. Lots of additional cold storage buildings, including two 1600 sq.ft quonsets and a multitude of skid shacks & sheds to keep your equipment and parts organized. Outdoor loading dock with two different heights makes loading and unloading equipment a breeze. Opportunity is knocking! (id:60626)
RE/MAX Bonnyville Realty
119 Maplestone Drive
North Grenville, Ontario
Stonewalk Estates welcomes GOHBA Award-winning builder Sunter Homes to complete this highly sought-after community. Offering Craftsman style home with low-pitched roofs, natural materials & exposed beam features for your pride of ownership every time you pull into your driveway. Our Evergreen model (designed by Bell & Associate Architects) offers 1850 sf of main-level living space featuring three spacious bedrooms with large windows and closest, spa-like ensuite, large chef-style kitchen, dining room, and central great room. Guests enter a large foyer with lines of sight to the kitchen, a great room, and large windows to the backyard. Convenient daily entrance into the mudroom with plenty of space for coats, boots, and those large lacrosse or hockey bags. Customization is available with selections of kitchen, flooring, and interior design supported by award-winning designer, Tanya Collins Interior Designs. Ask Team Big Guys to secure your lot and build with Sunter Homes., Flooring: Ceramic, Flooring: Laminate (id:60626)
Royal LePage Integrity Realty

