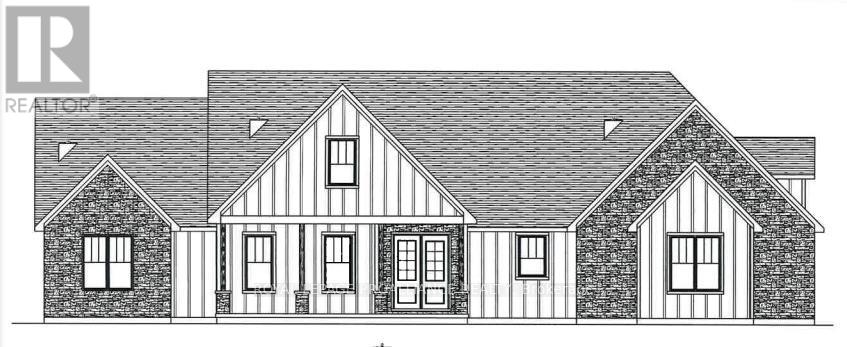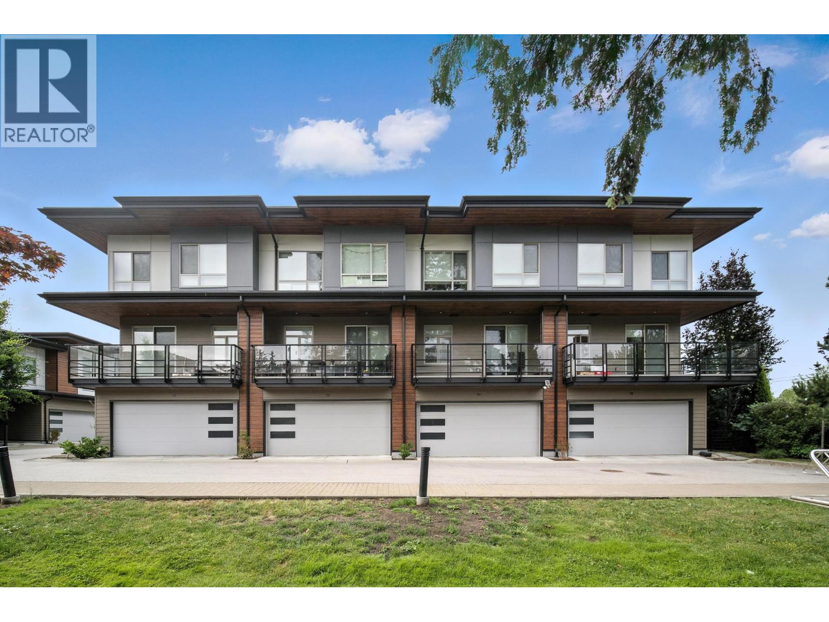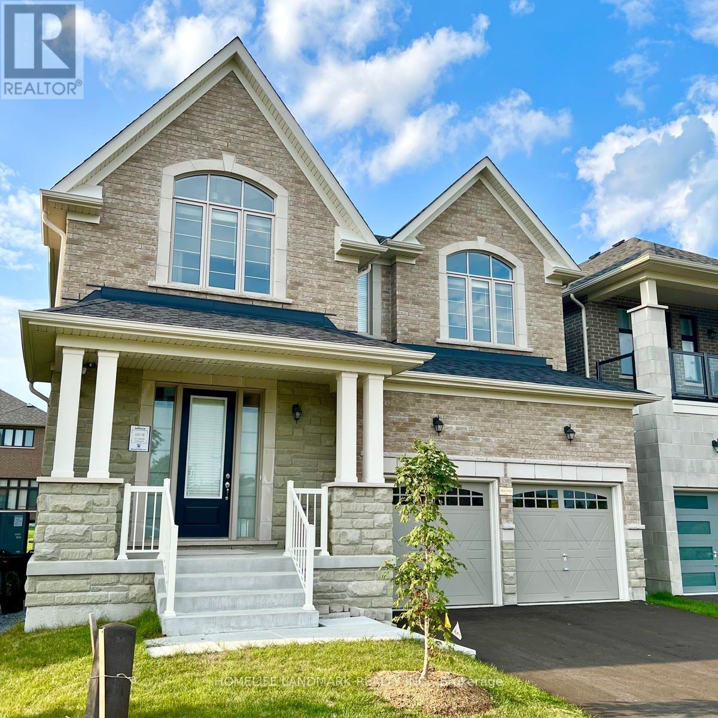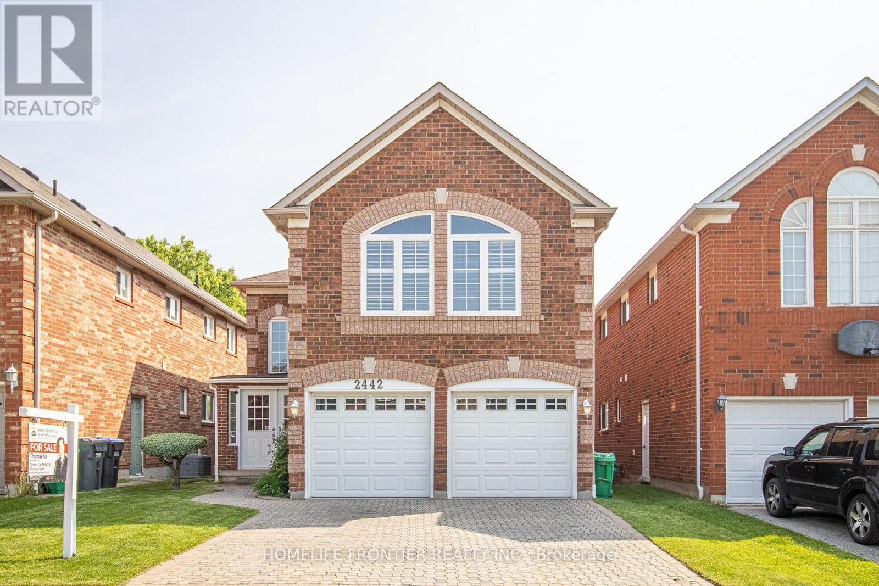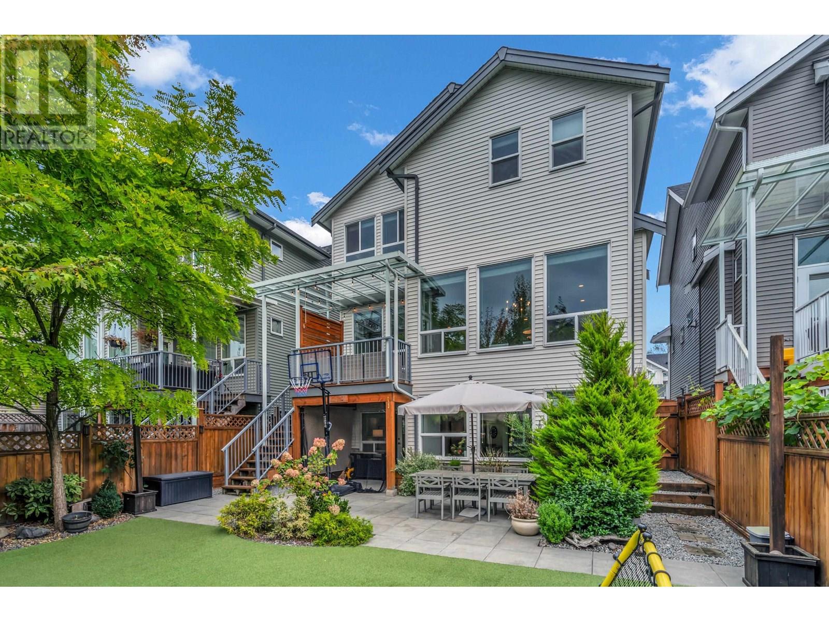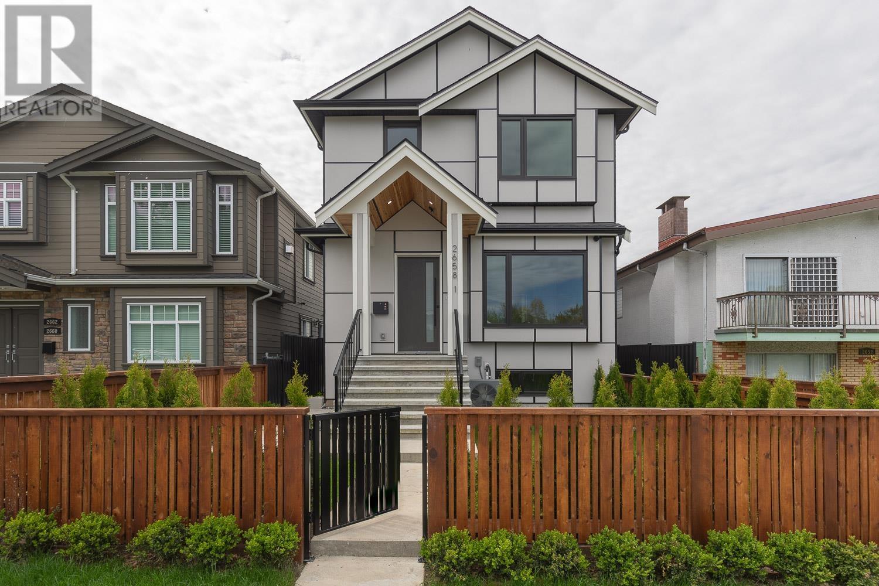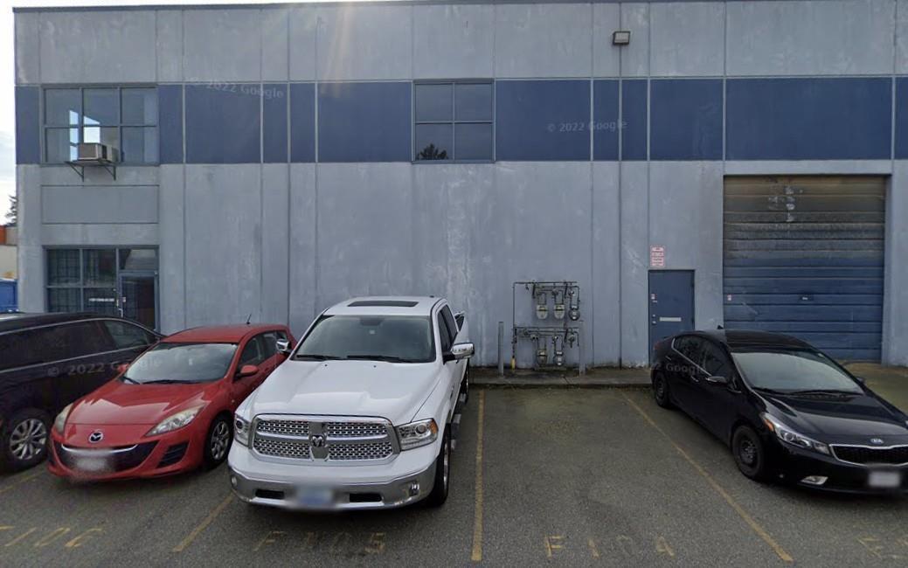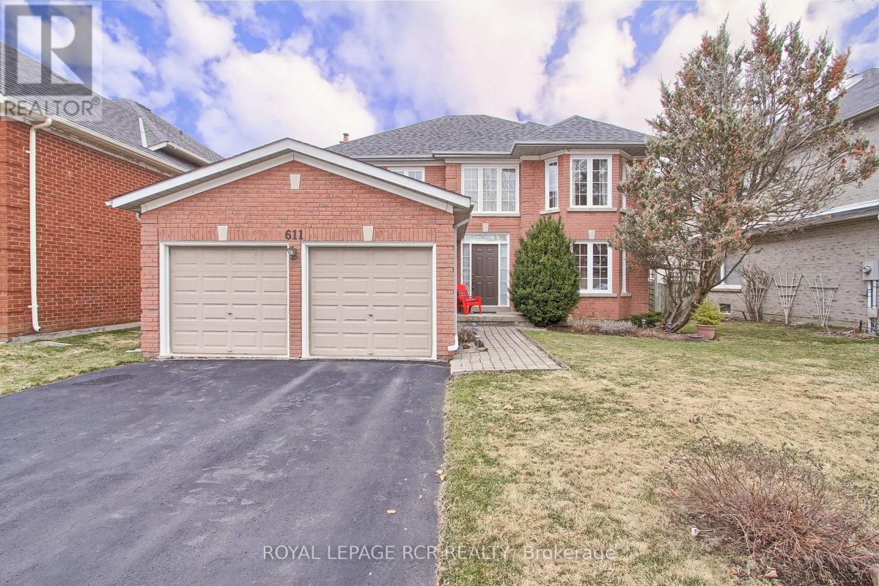2 Berend Court
Quinte West, Ontario
At home in the Hampton: a home offering all the space a family could want. But consider this your place holder, because in Frankford Estates, all home plans can be customized to your heart's desire. This exclusive estate subdivision features fully custom homes on large country lots by Van Huizen Homes. All the features you want in your family home, along with the outdoor space you crave. Frankford is known for its friendly, laid back vibe. Surround yourself in the scenery and enjoy the convenience of small town life, with easy access to larger towns in the Bay of Quinte region. 16 lots range in size from 1.9 acres to 4.7 acres. Rest easy knowing that you're dealing with a reputable local builder for whom top quality finishes come standard. Expect 9 foot ceilings, high end windows, quartz countertops and luxury flooring choices. The builder's Tarion warranty provides another layer of assurance. And while you'll certainly enjoy country living in Frankford Estates, you'll also enjoy natural gas service and the connectivity of Bell FIBE. (id:60626)
Royal LePage Proalliance Realty
43 10511 No. 5 Road
Richmond, British Columbia
Introducing "Five Road" by renowned developer Anthem, This spacious, quiet, inside, corner unit boasts a rare south-west-north exposure. Loads of big window throughout the unit allowing more natural lighting come inside. Featuring 4 bedrooms and 3 full bathrooms, with one of the bedroom on the first floor, and the home includes a spacious main kitchen with a large island, plus a windowed wok kitchen, which is rarely find in Townhouses. Side-by-side 2-car garage equipped for EV charging, a fenced front yard with a private patio. High ceilings on the main and upper floor. The south-facing living room and a nice deck off the family room add to the appeal. Ideally situated near Ironwood Mall with quick access to Hwy 99. Do Not miss this popular property. (id:60626)
RE/MAX City Realty
12 Carlinds Crescent
Whitchurch-Stouffville, Ontario
Don't Miss Out This Newly Built Property Nestled in Ballantrae Boasts 5 beds, 4 baths and 3300+ sqft with lots of upgrades! 10' Ceiling on Main Floor and 9' Ceiling On 2nd Floor. Cozy Loft On the 2nd Floor Overlooks Green Space Offering Tranquility. First Floor Washroom Upgraded to Full Bath with Frameless Shower Glass. Upgraded Kitchen Countertop and Backsplash. Extra Wide (8.5") Hardwood Flooring. Outside, a spacious backyard offers entertainment space & expansion opportunities. Top-notch amenities, schools, & sports facilities nearby, 10 minutes from downtown Stouffville, it's surrounded by wineries, golf courses, & hiking trails perfect for outdoor enthusiasts. Please Note: photos and video were taken when the home was professionally staged. The property is no longer staged but remains in excellent condition. (id:60626)
Homelife Landmark Realty Inc.
1293 Stouffville Road
Richmond Hill, Ontario
Rare opportunity to own an expansive and private ~1-acre lot in a highly desirable pocket of Richmond Hill. Surrounded by luxury estate homes, this property offers excellent long-term potential in a fast-developing corridor. Situated along Stouffville Road near Leslie Street, the location combines peaceful rural living with urban convenience just minutes to Hwy 404, Gormley GO Station, Costco, schools, restaurants, and other amenities. The existing detached bungalow offers 2+3 bedrooms, 2 bathrooms, an open-concept main floor with vaulted ceilings, and hardwood flooring. Enjoy tranquil views of mature trees, a pond, and a ravine at the rear of the lot, offering privacy and a connection to nature. Driveway accommodates multiple vehicles and leads to a spacious front yard. An exceptional opportunity for builders, investors, or families seeking land value with future potential. This is a rare offering do not miss this opportunity! (id:60626)
Century 21 Atria Realty Inc.
7 Whitaker Avenue
Toronto, Ontario
Experience the perfect blend of King/Queen West vibrancy with serene, dead end street living at 7 Whitaker Avenue. This beautifully renovated 2.5 storey home features hardwood floors, spacious open-concept living/dining, a sleek kitchen with island (eat-in option) and pot lights, and a walk out to a private, fenced patio/garden oasis. Upstairs, the primary suite and second bedroom offer generous proportions, while a loft-style third floor bathed in skylight makes a superb home office/3rd bedroom/family or bonus room. The lower level includes a renovated laundry 3-piece bathroom. Complete with detached garage parking/access off the Lane. Steps from transit, parks, cafes, and top schools in the Niagara/KW district welcome to elevated, convenient city living. Highlights: Fabulous Location: Quiet, dead-end street, steps from King West & Queen West. Excellent transit options: streetcars/buses nearby. Walkable to parks, trendy cafés, restaurants, boutique shopping. Top-rated local schools, including Niagara Street Jr. PS and St. Mary Catholic School within a few blocks. Beautifully Renovated. A backyard patio style garden Oasis. Perfect for entertaining. (id:60626)
Real Estate Homeward
2442 Yorktown Circle
Mississauga, Ontario
Welcome to 2442 Yorktown Circle. Nestled on a quiet & quaint street, just a short walk to Streetsville GO and Charming downtown. This home has been meticulously Maintained and updated. Well proportioned bedrooms on 2nd Level. Featuring a walk-out basement and fully fenced in yard. Recently Renovated 2 Washrooms on the 2nd level. Luxury Gourmet Kitchen With Granite Countertop & Combined With Breakfast Area w/ desirable Island. Walk Out to Huge Deck. Spacious Family Room With 2 Way Gas Fireplace Overlooking The Living. Separate Dining Room. Laundry On Main Floor. Sun Filled Primary Bedroom With Custom Closet, sitting area And Recently Upgraded Ensuite With Tub & Separate Shower. Fully Finished Bsmt W/3Pc Bath, Cedar Sauna, Gas Fireplace, B/In Oak Wet Bar & B/In Oak Entertainment Unit with Another Bedroom. Freshly painted on Main Floor. Weather protected Entrance Porch w/Double Entry Main Door. True 2-car Garage & Additional Parking Space for 4 Cars on the driveway. Updated Floor Vent Cover, 2 Baths on the 2nd Level, Painting, Electric Light Fixtures, Electric Outlet & Switch Covers, Entrance Door Lock,...... (id:60626)
Homelife Frontier Realty Inc.
10293 Wynnyk Way
Maple Ridge, British Columbia
Bright, Beautiful, and Spacious! Stunning 4-bed, 4-bath family home with one of the largest manicured backyards in the area perfect for kids and pets! Gourmet kitchen, large island, elegant cabinetry, stainless-steel appliances, flows into cozy family room with striking feature wall and gas fireplace. Versatile flex space with French doors ideal for a home office or formal living room opens to patio. Upstairs master retreat with vaulted ceilings, sitting area, spa-like ensuite, double sinks, two-person shower, and walk-in closet. Fully finished walkout lower level with rec room, bedroom, full bath, and separate entrance with suite potential. Steps from Albion Sports Complex, schools, and amenities, easy access to Lougheed Hwy. Inc built-in vacuum, air conditioning, and more. Call today! (id:60626)
Royal LePage Elite West
1 2658 Dundas Street
Vancouver, British Columbia
Welcome to this beautiful front 1/2 duplex in the heart of Hastings Sunrise! Offering almost 1,500sqft with 3 bdrms & 4 baths across 3 levels. Step inside to an open-concept main floor, where the spacious living, dining & kitchen areas flow seamlessly together. The chefs kitchen features Fish & Paykel appliances, quartz countertops & custom cabinetry. Upstairs, you'll find 3 bdrms, including a gorgeous primary suite with 9ft ceilings & a luxurious ensuite. The lower level offers a versatile flex space, ideal as a kids´ playroom, home gym, or home office. Additional highlights include in-floor radiant heat, air conditioning, a security system with cameras, single car garage and a 328 sqft crawl space. (id:60626)
RE/MAX Select Properties
107 13045 84 Avenue
Surrey, British Columbia
Opportunity to buy a warehouse in a prime industrial area of Queen Mary Park, Surrey. Great for manufacturing, warehousing, dance studio, recreation, distribution, vehicle storage, industrial equipment rentals, some office uses, general service uses and many other uses as per "IL" zoning. (Please confirm from City and Strata for your specific use). The 2482 sq ft built area includes a warehouse space of 1100 sq ft with 22' clear ceiling, 600V, 100A 3-phase power supply. Hot water tank and natural gas heating available. 12'x14' Grade-level loading door. The main floor office area of 691 sq ft and the 2nd floor office area of 691 sq ft includes 2 washrooms, a pantry, board room, and other offices. Can be purchased along with the adjacent Unit 108, for a total of 4484 sq feet of usable space. Currently there's no wall between the two. Tenanted property. Please allow 24 hours for viewing. (id:60626)
Exp Realty Of Canada
611 Gagnon Place
Newmarket, Ontario
Prestigious Stonehaven-Wyndham Village! First time on the Market! This beautiful home was meticulously maintained by the original owner. Facing south - east, this family home is filled with sunshine. From the moment you step into the bright and charming foyer, you feel the quality of the design and warmth of the place . A genuine circular oak staircase embraces all the rooms in the house. The kitchen and breakfst area are in the centre of the main floor, surrounded by the famiy room, dining, and living room, which makes it ideal for family gatherings and entertaining friends. The primary bedroom has lots of space with seating area and features upgraded 5 pc ensuite and new shower . The powder room has also been upgraded. Recent upgrades includes: roof, extra attic unsulation, new garage doors.Cooling and heating systems are Trane quality. Security system is owned. Wonderful community to raise family, located in the district of high rating schools, close to HWY 404, public transportation, shops, restaurants, and all amenities. Don't miss this opportunity to live in the subdivision of your dream! (id:60626)
Royal LePage Rcr Realty
109 Centre Street
Vaughan, Ontario
Location!! This lovely home is situated in the prestigious village of Olde Thornhill. Right next to the Thoreau Macdonald Estate (owned by one of the Group of Seven Artists). The area is known for its high performing schools, parks, tennis, pools, restaurants, cafes, banks, and stores, all walking distance! Transit is right at your doorstep! Easy access to Yonge street and 407. The Thornhill Golf and Country Club is steps away! This absolute gem has endless opportunities. Live in it as is, remodel, renovate, or rebuild. The home is surrounded by mature trees, nature, and a backyard with a deck, gardens, and multi-million dollar homes! (id:60626)
Engel & Volkers Niagara
180 Gordon Street Unit# 7
Guelph, Ontario
*SECOND PARKING SPACE AVAILABLE* An unprecedented and exclusive luxury offering in an unparalleled location. Welcome to elevated sophistication at 180 On The River - where every day offers breathtaking views and unforgettable moments. Wake up to sunlight spilling across your rooftop terrace while sipping your morning coffee, or go for a walk along the riverfront and pop into your favourite café just around the corner. Life here flows with ease, whether working from home in your spacious, light-filled interior or heading just minutes into the heart of downtown. Step into over 2,050sqft of refined space across four beautifully designed levels - complete with 3 spacious bedrooms, 3 luxury bathrooms, and a private elevator for effortless living. Inside, you’ll find thoughtfully designed interiors featuring natural oak stairs with coordinating oak handrails, elegant 5.5 baseboards, and 2.5 casing throughout. Shaker-style doors with satin-nickel hardware and premium off-white paint create a sophisticated ambiance in every room. The open-concept kitchen is a chef’s dream, boasting Shaker-style cabinetry with extended uppers, quartz countertops, ceramic subway tile backsplash, under-cabinet lighting, generous island with breakfast bar, premium Bosch stainless-steel appliances including a 36” French door fridge, slide-in range, dishwasher and microwave. Retreat to the luxurious primary suite, complete with a walk-through closet and spa-inspired 5-pc ensuite featuring a soaker tub, double vanity, private water closet, and oversized glass shower with floor-to-ceiling tile and recessed lighting. All bathrooms offer quartz countertops and Moen fixtures. A full laundry area with washer and dryer adds everyday convenience. Nestled within the exclusive enclave of Old University, this idyllic neighbourhood epitomizes luxury living and natural beauty, offering an unparalleled lifestyle in Guelph - truly a once-in-a-lifetime opportunity. (id:60626)
Royal LePage Wolle Realty
Trilliumwest Real Estate Brokerage Ltd.

