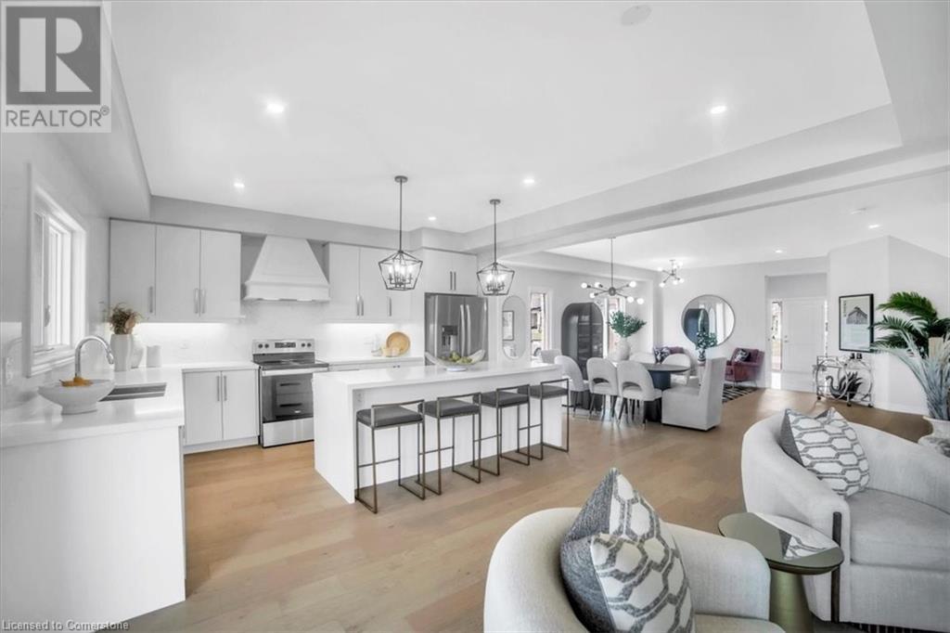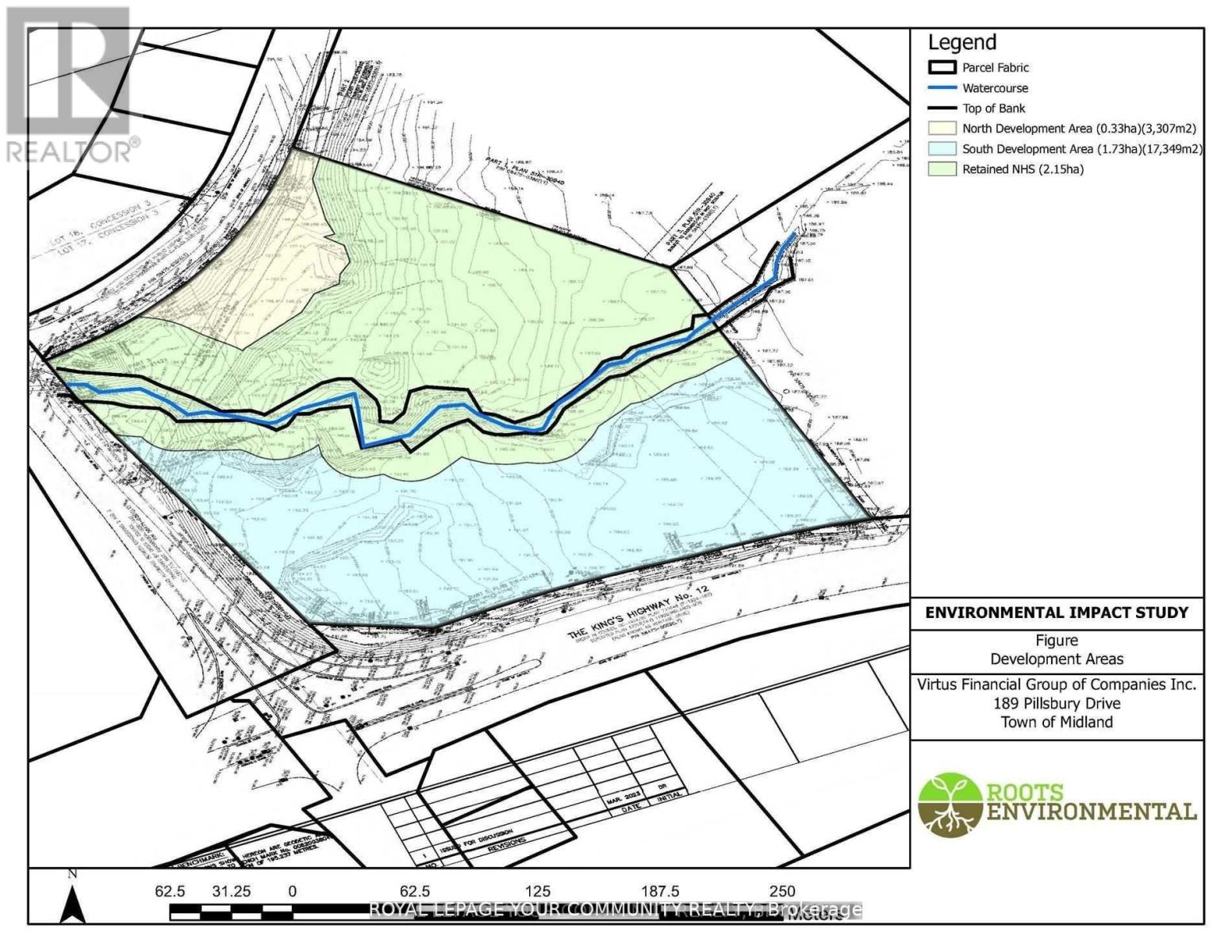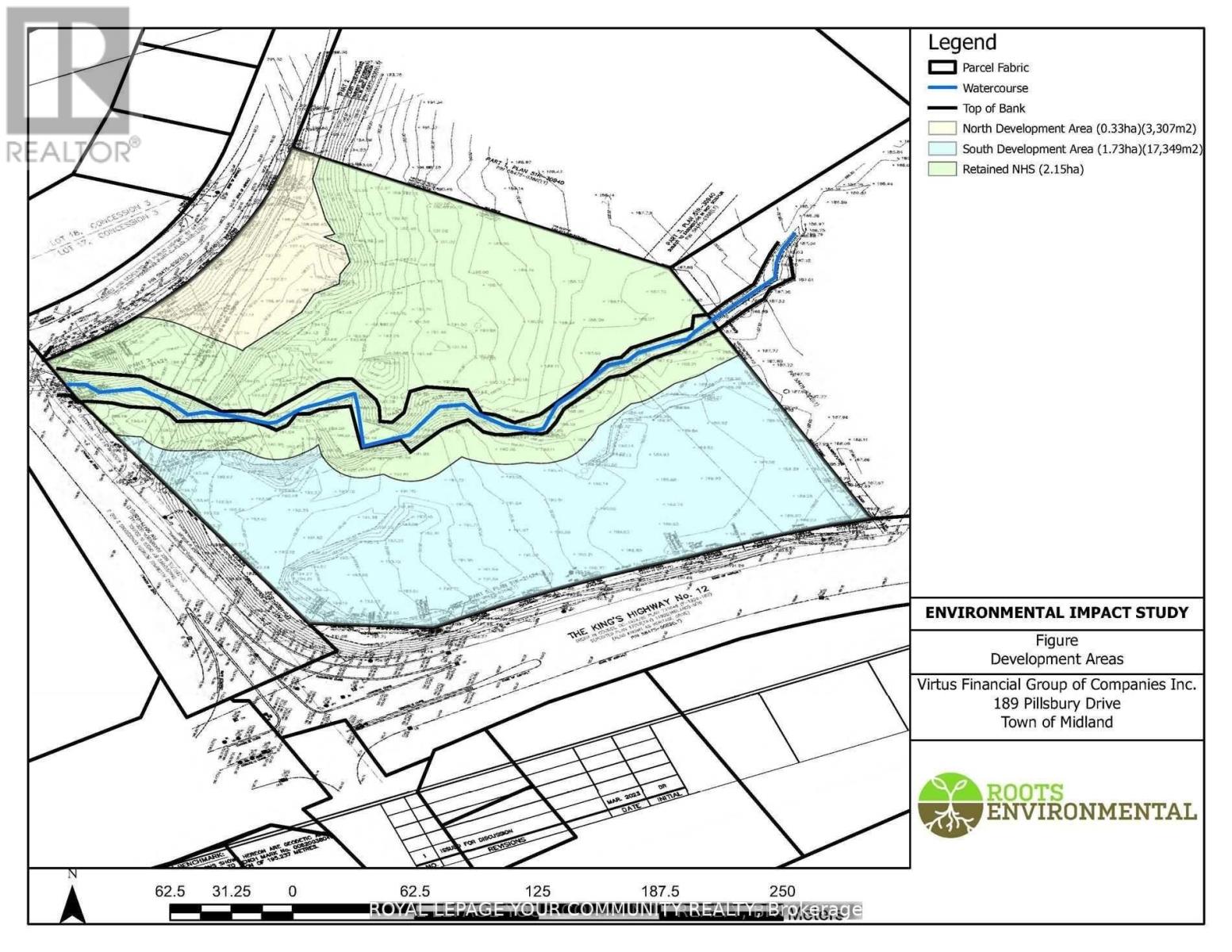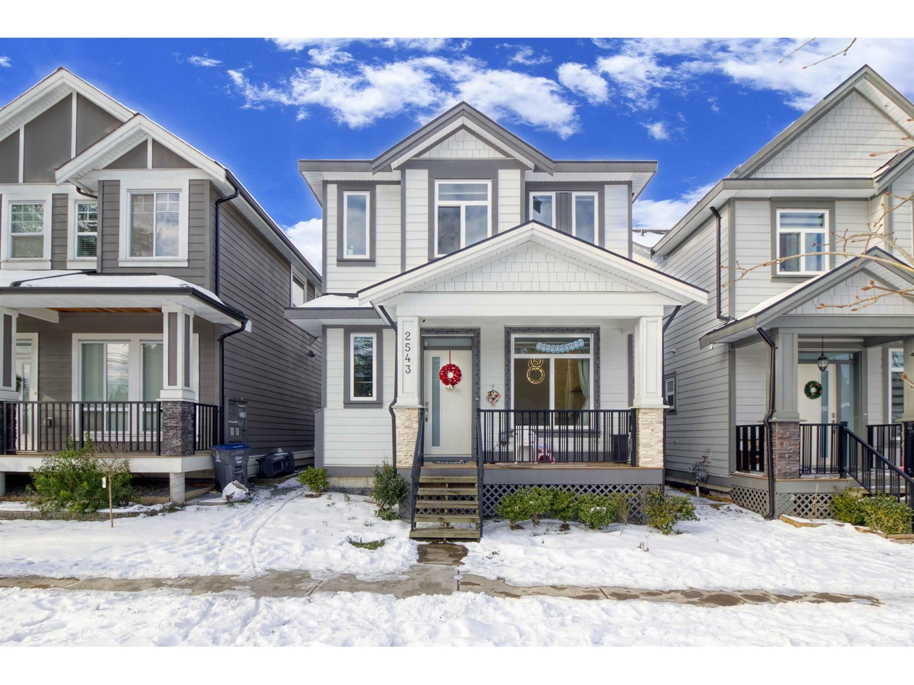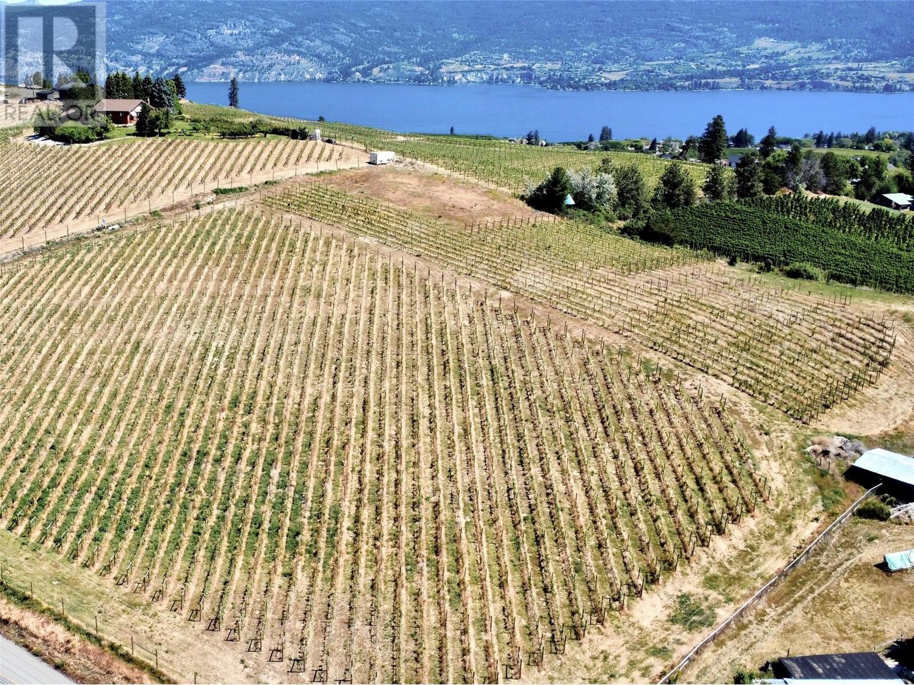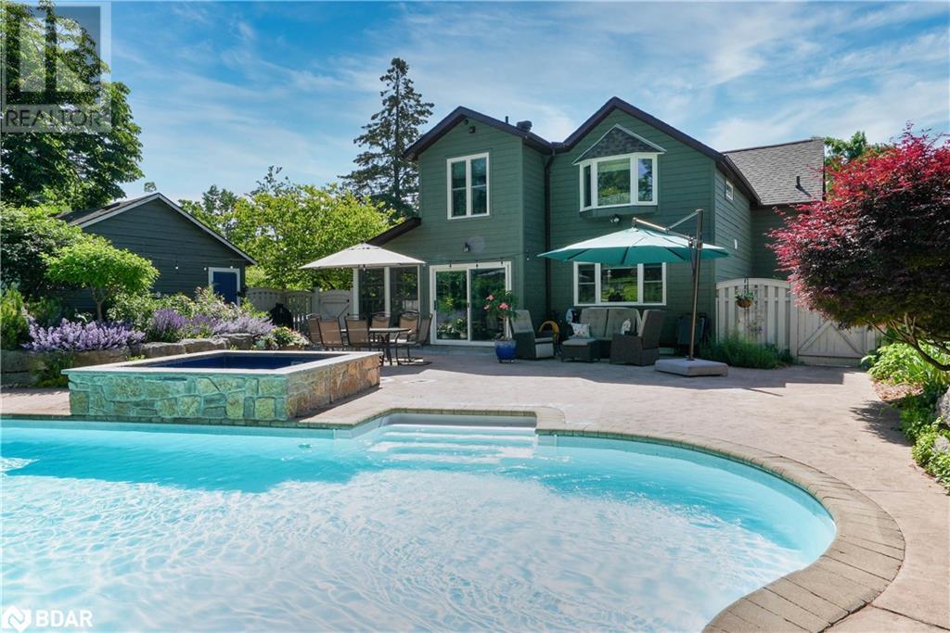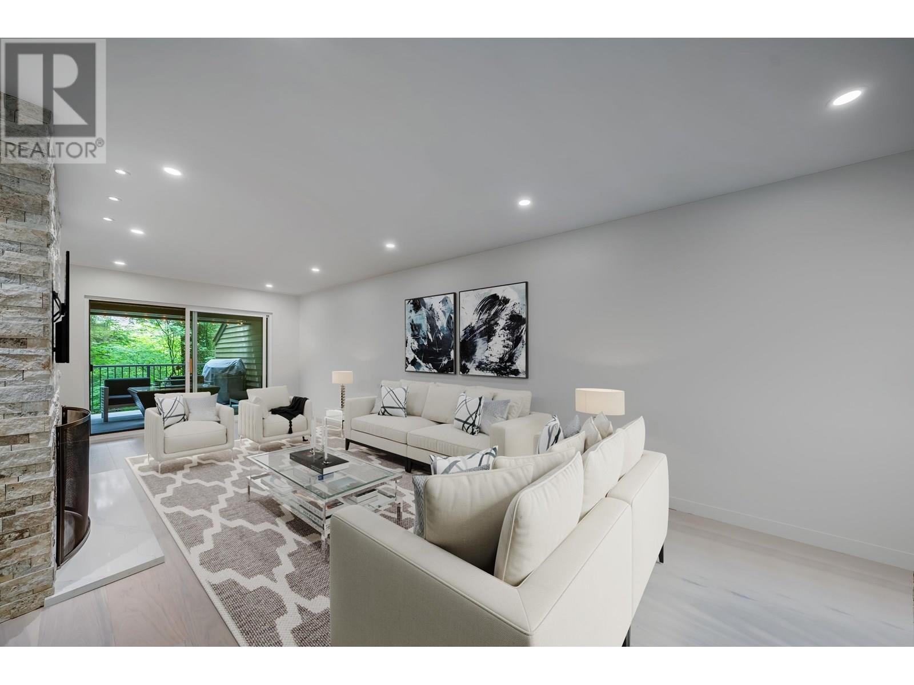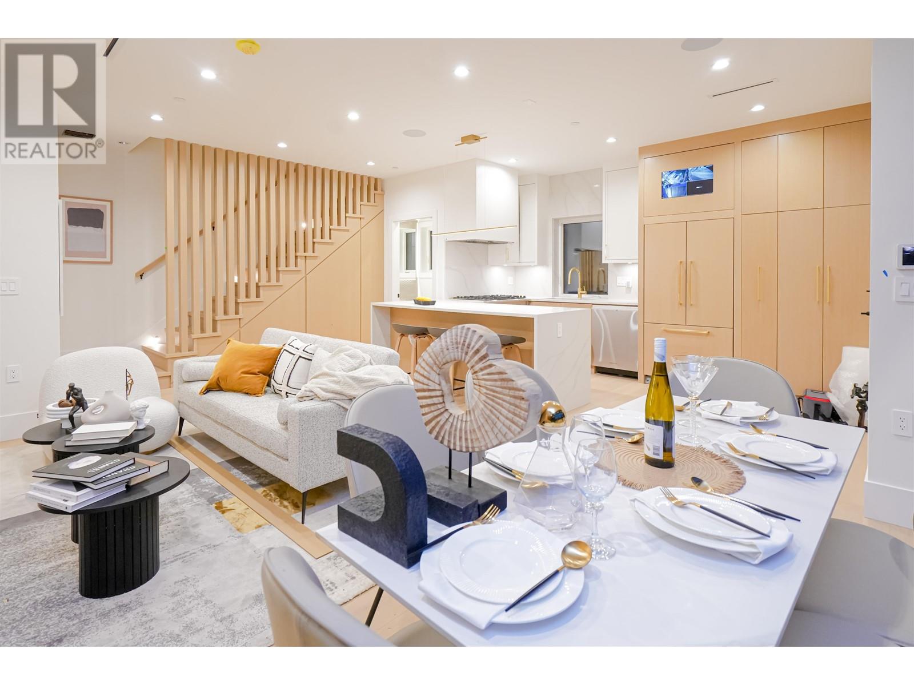91 Aquasanta Crescent
Hamilton, Ontario
Saving the best for last… DiCenzo Homes is proud to unveil the Amalfi — the final luxury release in their coveted Stonegate Park community on Hamilton’s West Mountain. Set on a widened premium lot with no rear neighbours, this residence backs directly onto protected natural green space, offering sweeping views and true privacy rarely found in the city. The home’s exterior pairs timeless elegance with architectural presence, combining smooth stucco, stone, and brick. Inside, nearly 3,000 square feet of meticulously designed living space await. The main floor is completely open concept, ideal for both entertaining and daily living. Expansive windows invite sunlight and showcase the unobstructed views, while wide-plank hardwood flows throughout. At the heart of the home is a chef’s kitchen, featuring custom painted maple cabinetry, taller uppers, deep pots and pans drawers, a built-in microwave drawer, and a striking stone slab backsplash that extends seamlessly into the waterfall island. A wood canopy hood anchors the space with a bespoke feel.Upstairs, the primary suite is a true retreat, complete with a private glass-panel balcony overlooking the ravine and a spa-inspired ensuite with dual vanities, a freestanding tub, glass-enclosed shower, and water closet — all designed to capture the serenity of the setting. Three additional bedrooms offer hardwood flooring and functional layouts; two share a jack-and-jill ensuite while one enjoys a private bath, making it ideal for guests or teens. The unfinished basement offers a rare 9-foot ceiling height, opening the door to future living space such as a home gym, theatre, or in-law suite. Fully complete and ready for occupancy in as little as 30 days, 91 Aquasanta Crescent delivers an exceptional opportunity to own a statement home in a serene, established neighbourhood. (id:60626)
Coldwell Banker Community Professionals
3573 Fiorina Street
Windsor, Ontario
Build your dream home on this vacant lot in LaSalle's prestigious Seven Lakes community. HADI CUSTOM HOMES proudly presents this massive 2 storey, to be built home that you can personalize with your own selections. The main floor boasts a bright living room with 17 ft. ceilings and gas fireplace, an inviting dining room with access to a covered patio, a functional kitchen with quartz counter tops, a bedroom, and a 4 PC bath. The second story offers two suites: a Master Suite and Mother-In-Law Suite each with a private ensuite bath. The Master Suite also features a spacious W/I closet and has access to a large private balcony. 2 additional bedrooms, a 4 PC bath and laundry room complete the second floor of this gorgeous home. With a 3 car garage, additional basement space, and side entrance this is truly the home you deserve. Pictures are from a previous model and have been virtually staged. (id:60626)
Realty One Group Flagship
189 Pillsbury Drive
Midland, Ontario
10.32 Acres Of Vacant Land With Close To 650 Feet Of Frontage On Highway 12. Proposed Development of 4 self-storage buildings; two single-storey, 10,118 sqft buildings, one two-storey, 21,000 sqft building and one three-storey 15,000 sqft building. Beautiful And Scenic Setting. Highway Commercial Zoning Allows For Many Uses Including Animal Hospital, Car Wash, Gas Bar, Auto Garage, Campground, Childcare Centre, Commercial Entertainment Establishment, Commercial School, Dry Cleaning, Fitness Centre, Funeral Home, Garden & Nursery, Motel & Hotel, Medical Use, Microbrewery, Pharmacy, Professional Office, Retail Store, Theater & More! (id:60626)
Royal LePage Your Community Realty
189 Pillsbury Drive
Midland, Ontario
10.32 Acres Of Vacant Land With Close To 650 Feet Of Frontage On Highway 12. Proposed Development of 4 self-storage buildings; two single-storey, 10,118 sqft buildings, one two-storey, 21,000 sqft building and one three-storey 15,000 sqft building. Beautiful And Scenic Setting. Highway Commercial Zoning Allows For Many Uses Including Animal Hospital, Car Wash, Gas Bar, Auto Garage, Campground, Childcare Centre, Commercial Entertainment Establishment, Commercial School, Dry Cleaning, Fitness Centre, Funeral Home, Garden & Nursery, Motel & Hotel, Medical Use, Microbrewery, Pharmacy, Professional Office, Retail Store, Theater & More! (id:60626)
Royal LePage Your Community Realty
2543 168 Street
Surrey, British Columbia
Experience luxury living in this stunning 3-level home featuring 5 bedrooms, and 5 bathrooms across 3,100 sq. ft. The main floor boasts a designer kitchen, 10 FEET ceilings, and a cozy fireplace. Upstairs, the master suite offers a walk-in closet and spa-inspired ensuite, while the fully finished basement includes a 2 bedroom Suite, family room, and rec room with full washroom. Located near Grandview Corners, Grandview Heights Aquatic Centre, Orchard Grove Park, and Grandview Heights Secondary, this is modern living at its best! (id:60626)
Nationwide Realty Corp.
6007 Giants Head Road
Summerland, British Columbia
Imagine waking up to panoramic lake and mountain views on your very own vibrant organic vineyard stretching across 5 pristine acres. This is your opportunity to craft your ultimate Okanagan lifestyle legacy on the legendary Bottleneck Drive Winery Trail. Nestled on the coveted East route of the winery trail, this exceptional organic vineyard is a true gem, with maturing vines poised for success. Whether your heart yearns to produce your own award-winning wines, design a custom home amidst the vines, or become a premium supplier to the Okanagan’s most celebrated wineries, the possibilities are as expansive as the views! With over 4 acres of meticulously cultivated Gewrztraminer, Pinot Noir, Chardonnay, and Pinot Gris, this 5th-year vineyard is fully fenced and primed for abundant, expanded harvests. An expertly designed sloping terrain ensures optimal sun exposure, while a state-of-the-art irrigation system guarantees a truly turnkey operation. Surrounded by icons like Dirty Laundry, Lightning Rock, Lunessence, and Heaven's Gate, you'll be immersed in wine country magic, yet just minutes from the quaint charm of downtown Summerland. This is more than land; it's your invitation to own a piece of British Columbia's most coveted and picturesque wine regions. Seize this moment to create, cultivate, and truly live the Okanagan dream. Don't just imagine it. Experience it. (id:60626)
Realty One Real Estate Ltd
Royal LePage Kelowna
762 Springbank Drive
London South, Ontario
When "great" just isn't enough, and extraordinary will only do. Welcome to 762 Springbank Drive, a jaw-dropping 4+1 bedroom, 5 bath custom built executive home. Featuring just under 5,000sqft of beautiful finished living space. Where sleek contemporary design meets resort-style living - right across from the picturesque trails of Springbank Park, Thames Valley Golf Course and the Thames River. This architectural showpiece stuns with dramatic lines, massive windows, and soaring ceilings, all anchored by a statement floating 2nd level walkway and sophisticated smart-home tech throughout. The open-concept main floor is made for entertaining, featuring a double-sided fireplace, a chef-inspired kitchen with a waterfall quartz island, custom cabinetry, and a dining space that flows effortlessly into your outdoor backyard retreat. A stylish home office with its own private powder room adds the perfect balance of function and flair.Upstairs, a glass-railed catwalk connects both wings. Upstairs consists of 4 large bedrooms and a full bathroom. The 2nd floor laundry suite is a bonus. Just wait until you see the show-stopping primary suitecomplete with a cozy fireplace, spa-like ensuite, and walk-in closet. Step out to the covered balcony overlooking your private pool oasis. The professionally landscaped, terraced backyard is pure magic: heated saltwater pool, natural stone retaining walls, multiple lounging areas, and direct access to greenspace and walking paths. Parking is a breeze with an exposed aggregate drive that fits six, plus an oversized double garage including a car lift. This one is more than a home, it's a lifestyle. Book your private showing today. (id:60626)
Sutton Group Preferred Realty Inc.
6566 Concession Rd 4 Road
Puslinch, Ontario
Welcome to 6566 Concession Rd 4, a beautifully updated country retreat offering the perfect blend of modern comfort and rural charm. This 3-bedroom, 3-bathroom home sits on a private, landscaped lot in the heart of Puslinch - just 5 minutes to Guelph, less than 5 minutes to Cambridge, and with quick access to the 401 for commuters. Families will appreciate being in the Kortright Hills Public School catchment (JKGrade 8), offering excellent education within reach. Inside, the heart of the home is the bright, open-concept kitchen, featuring quartz countertops, a large island, custom cabinetry, and stainless steel appliances. The adjoining living area is equally inviting, with exposed wood beams and a cozy fireplace that makes it perfect for gathering. Extensive renovations over time include a fully finished basement, a luxurious new ensuite bathroom, and heated floors in the kitchen, basement, ensuite, and kid's bathroom - ensuring comfort throughout the seasons. Step outside to your own private oasis. The fenced, fully landscaped backyard includes a covered patio, outdoor kitchen, and hot tub - perfect for entertaining or relaxing in peace. A standout feature of the property is the detached garage with both front and rear garage doors, offering added functionality, storage, and easy access for yard equipment or recreational vehicles. Additional highlights include a drilled well (approx. 120+ ft deep with excellent water quality), a septic system installed around 2015, and the rare benefit of natural gas on a country property. With modern conveniences, scenic surroundings, and an unbeatable location close to top schools, trails, and amenities, this move-in ready home offers an exceptional lifestyle opportunity in one of Wellington County's most desirable rural communities. (id:60626)
Real Broker Ontario Ltd.
42 Dalton Street
Barrie, Ontario
This rare, updated century home in the heart of Barrie offers the perfect blend of historic charm and modern luxury on a private 0.62-acre lot. Tucked away on a quiet, tree-lined street, the home is surrounded by mature trees, perennial gardens, and flagstone walkways, with outstanding curb appeal and a welcoming traditional front porch. Inside, the newly renovated kitchen features engineered laminate floors, a 9-foot island, farmhouse sink, built-in coffee station, and views of the backyard oasis. The main floor includes a family room, separate office, laundry area, and a screened three-season porch with an infrared heater—ideal for relaxing in any weather. The home has been freshly painted and fitted with custom California shutters and blinds throughout. Upstairs, there are three bedrooms, including a grand primary suite with walk-in closet and a spa-style ensuite offering an oversized glass shower, his-and-hers sinks, Roman tub, makeup vanity, and large windows for natural light. A total of 3.5 bathrooms ensures comfort and convenience for the entire household. The finished basement provides a second family room with gas fireplace, a full in-law kitchen, and a flex room perfect for guests or a gym. The backyard is a true retreat featuring a 60-foot inground pool with swim lane and waterfall, an 8-person hot tub, and a cedar-lined pool house with a changeroom and bathroom. Poured and stamped concrete surrounds the outdoor space, along with two custom wood sheds and vibrant perennial landscaping framed by armour stone. Additional highlights include a double car garage, Generac 20kW natural gas generator, and whole-home water filtration system. This is a rare chance to own a character-filled home that delivers on privacy, space, and lifestyle—right in the heart of Barrie. (id:60626)
Revel Realty Inc.
867 Frederick Road
North Vancouver, British Columbia
Stunning 3-level, 4-bed, 4-bath end-unit townhome in Lynn Valley´s coveted and family-friendly Laura Lynn complex. Surrounded by forest, this fully renovated home offers elegant West Coast living with over 2,430 SF of bright, functional space. Features include new triple-pane windows, gourmet kitchen, wine cooler, quartz countertops, large island, two gas & two electric fireplaces, double carport plus hardwood floors, and custom built-ins add refined touches throughout. Enjoy indoor-outdoor living with a covered deck, and serene green space. Lower level has media room, kitchenette, full bath ideal for guests, rental, home stay or entertaining. Steps to top-rated schools, parks, and trails, and access to new pool, tennis & basketball courts, clubhouse, and world class hiking & biking trails (id:60626)
Heller Murch Realty
4858 Dumfries Street
Vancouver, British Columbia
Welcome to this luxurious front-unit duplex crafted by Encore Collection in vibrant East Vancouver. Offering stunning downtown views, this home showcases high-end exterior finishes, blending Hardie, Brick, & Norwegian Fluted siding for a sophisticated design. This thoughtfully designed 3-bed, 3.5-bath home features an open-concept main floor that seamlessly connects the gourmet kitchen, living, dining, & outdoor spaces-perfect for both relaxing and entertaining. The kitchen is equipped with premium Fisher & Paykel appliances & sleek stone countertops. The second floor includes two primary beds, each w/its own luxurious ensuite. The top floor offers a spacious third bedroom with a private ensuite, providing the ultimate retreat for comfort & tranquility. Additional highlights include air conditioning, white oak hardwood floors, custom cabinetry, CCTV security, an alarm system, a 12' accordion patio door, & a private garage. (id:60626)
RE/MAX City Realty
2412 26a Street Sw
Calgary, Alberta
Situated on a beautiful, canopy-lined street in the heart of KILLARNEY, this thoughtfully designed estate home offers refined living on a rare 38' x 125' lot with a TRIPLE GARAGE and a backyard PUTTING GREEN for relaxed outdoor enjoyment. Boasting OVER 4,176 SQ. FT. OF TOTAL FINISHED LIVING SPACE, this residence balances sophistication with everyday practicality. The ENCLOSED FRONT OFFICE opens to a covered front deck—ideal for quiet mornings or remote work. The FORMAL DINING ROOM features a striking COFFERED CEILING and direct access to the BUTLER’S PANTRY, creating a seamless transition to the chef-inspired kitchen. Complete with a GAS COOKTOP, BUILT-IN WALL OVEN, and an oversized island, the kitchen flows into the LIVING ROOM where a STONE FEATURE WALL, LINEAR FIREPLACE, and CONTEMPORARY BOX-BEAM CEILING detail add warmth and dimension. Large patio sliders lead to the backyard with a FULL-WIDTH DECK framed by a glass railing. A main floor 3PC BATHROOM with a stand-up shower adds rare flexibility for multigenerational households or visiting guests. Open-riser stairs with a GLASS RAILING lead to the upper level, where a BONUS ROOM with custom millwork separates the secondary bedrooms from the PRIVATE PRIMARY SUITE. BEDROOMS 2 AND 3 each feature WALK-IN CLOSETS and access to a SHARED BALCONY with leafy treetop views. The LAUNDRY ROOM is outfitted with CABINETRY and a UTILITY SINK for added convenience. Double French doors open to the generous primary retreat complete with a TWO-SIDED FIREPLACE, LARGE WALK-IN CLOSET, and a luxurious 5PC ENSUITE showcasing HEATED FLOORS, a JETTED TUB, DUAL VANITIES, and a fully tiled STAND-UP STEAM SHOWER. The FULLY DEVELOPED BASEMENT is warmed by HYDRONIC IN-FLOOR HEATING and offers a spacious REC ROOM with a stylish WET BAR including a dishwasher and beverage fridge. Movie nights await in the dedicated THEATRE ROOM, fully equipped with a projector, screen, built-in ceiling and wall speakers. A fourth bedroom with a WALK-IN CLOSET an d a full 4PC BATH complete this level. Additional highlights include CEILING SPEAKERS, MOTORIZED BLINDS, HUNTER DOUGLAS WINDOW COVERINGS, DUAL FURNACES, and CENTRAL AIR CONDITIONING. The TRIPLE GARAGE is insulated, EV-CHARGER READY, and roughed-in for a gas heater, with convenient access to a PAVED BACK LANE. Just minutes from parks, playgrounds, schools, the Westbrook LRT, and all the shops, dining, and services of 17TH AVENUE and MARDA LOOP—this is polished inner-city living with every detail considered. (id:60626)
Exp Realty

