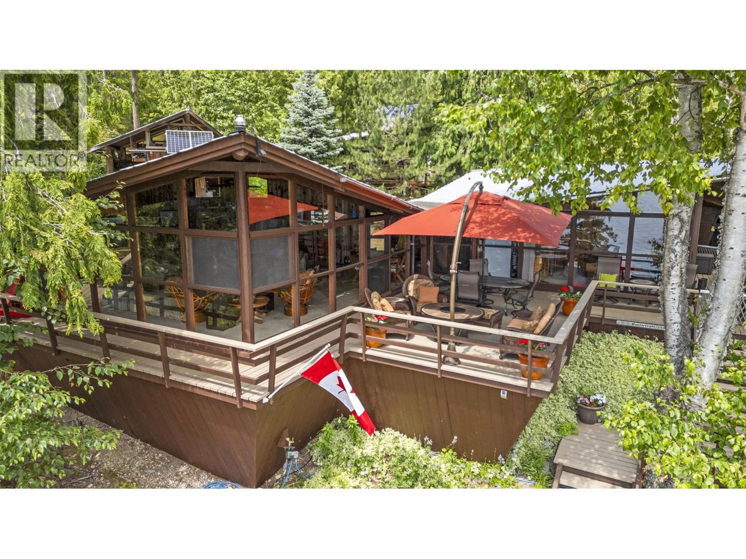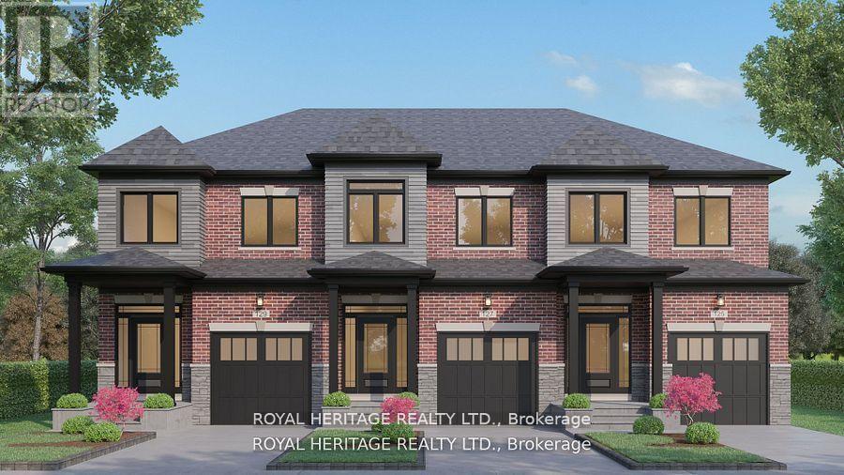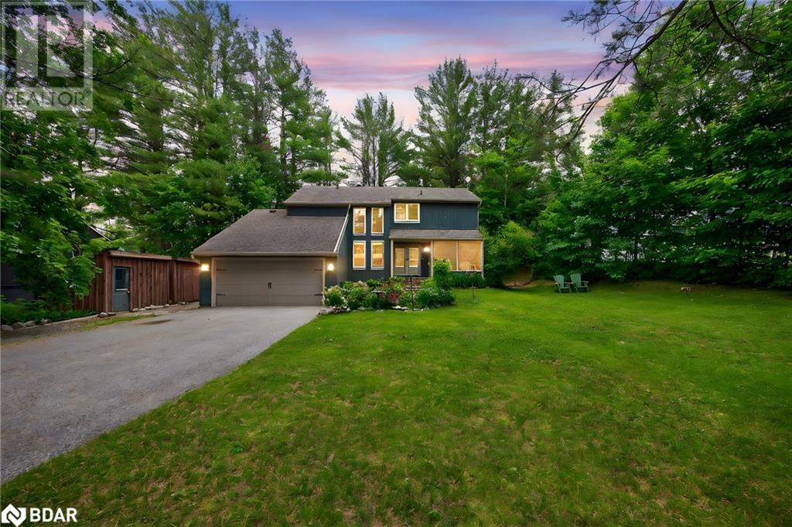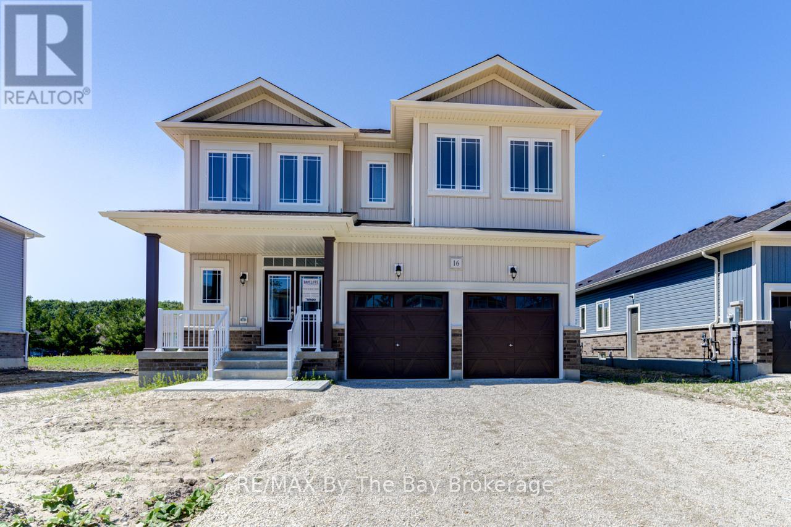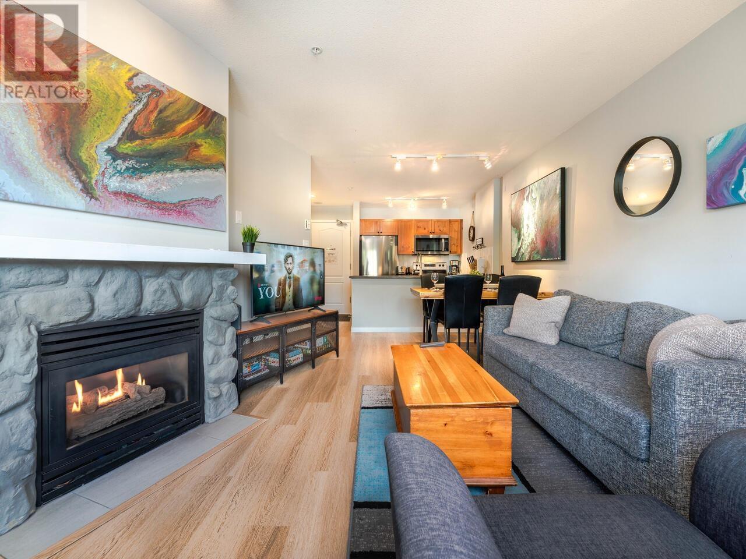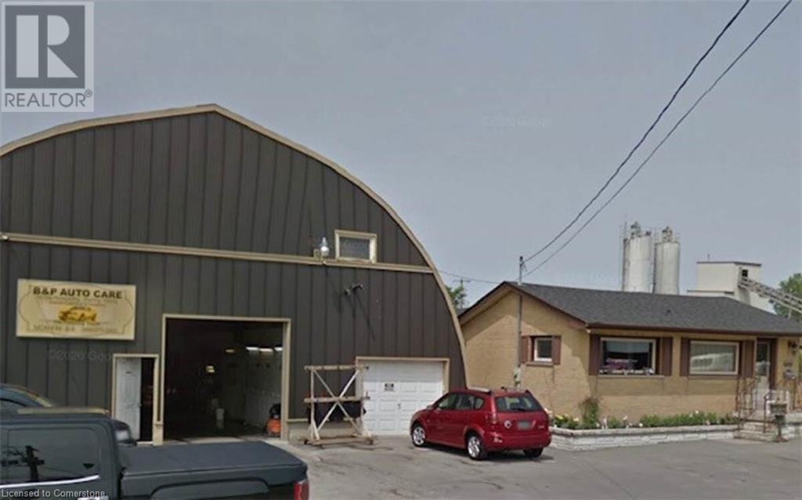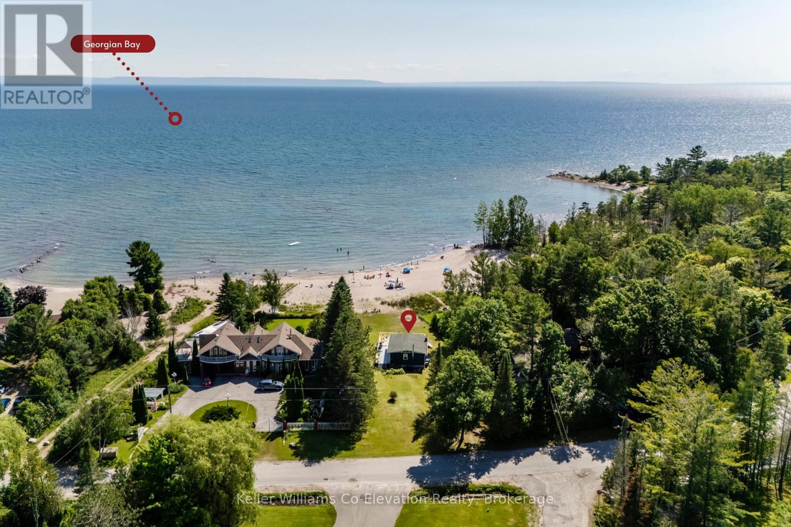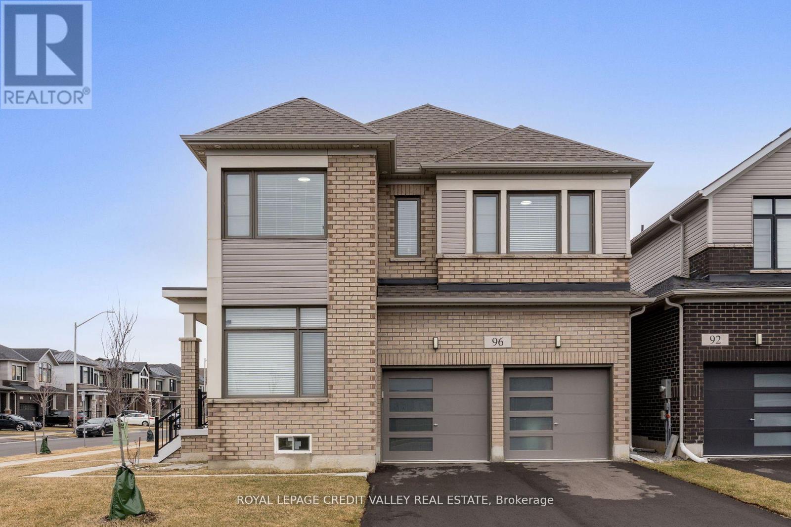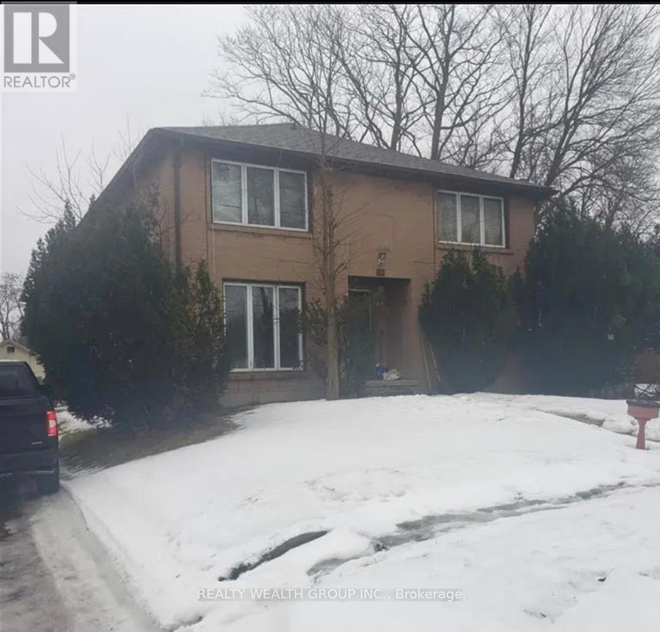Block C Anstey Arm Unit# 1
Anstey Arm, British Columbia
Shuswap Lake WATERFRONT CABIN on West Anstey Arm! This boat access fully furnished 3 Bedrm cabin is totally off the grid with all the luxuries that a remote cabin can offer. 1.5 Acres with 100'x600' lot & great location just 4 Kms North of the Shuswap Narrows with easy access to the floating store & famous Shark Shack for all amenities. Stunning cabin offers wood on wood with vaulted ceilings, wall to wall windows, rock fireplace with local quarry stone & wood burning insert. Power supplied by solar power & hydro generator for batteries to the inverter with back up gas generator. Propane lights & fridges, wood burning antique style stove, propane stove top burners, Weber BBQ, W/D. Lakeside deck w/high end Beachcomber patio furniture. Custom built wood dock built to last 50+ years. This is the middle lot legally called Block C and divided into 2 parcels with a duplex design whereby they are barely touching with one small devising wall. Substantially upgraded in 2003 and meticulously cared for that you'll appreciate the pride of ownership here. Selling turnkey with all furniture, appliances, kitchenware, linens & decor. Also includes a small fishing boat. There is a remote, unmaintained forestry road access through Seymour Town that can be managed by a side by side or snowmobile. Sellers moore their access boat in Sicamous & its a 20 minute boat ride from there. Check out the virtual tour! Thanks. (id:60626)
Homelife Salmon Arm Realty.com
127 Hickory Street N
Whitby, Ontario
NOW UNDER CONSTRUCTION! AVAILABLE LATE SUMMER. Don't miss this pre-construction opportunity with Whitbys trusted builder, DeNoble Homes! Nestled in historic downtown Whitby, this freehold townhome offers convenience with nearby grocery stores, coffee shops, restaurants, and boutiques. Features include 3 bedrooms, 3 bathrooms, 9-foot ceilings, second-floor laundry, a spacious primary bedroom with a 4-piece ensuite, and a large walk-in closet, all on a deep lot. Easy access to public transit, go train, 407/412/401! (id:60626)
Royal Heritage Realty Ltd.
11 Sumac Crescent
Oro-Medonte, Ontario
Welcome to 11 Sumac Crescent – A Comfortable & Character-Filled Family Home in Sugarbush, Oro-Medonte, this charming chalet-style home offers space, warmth, and versatility for the whole family. The main family room features soaring cathedral ceilings, a cozy electric fireplace, and a full wall of windows that flood the space with natural light. The main floor includes a spacious bedroom, a convenient two-piece bath, and a stylish kitchen with polished concrete countertops, stainless steel appliances, and hardwood floors that flow into the dining area. Step into the bright sunroom addition (2018) at the rear of the home or unwind in the hot tub on the expansive back deck, surrounded by mature trees. At the front, a cozy screened-in sunroom provides a quiet retreat for bug-free relaxation. Upstairs, two large bedrooms each have their own private ensuite—ideal for older children, guests, or multi-generational living. The finished lower level offers even more space with a large rec room, sauna, additional bedroom, and laundry area—perfect for everyday living or weekend visitors. The detached two-car garage includes a loft for additional storage, giving you plenty of room for tools, toys, and seasonal gear. Recent updates include a new furnace (2021) and the rear roof re-shingled in 2021, offering added peace of mind. As an added bonus, a brand-new elementary school is set to open nearby this fall, making this an ideal location for families seeking top-tier education in a peaceful setting. Just a short drive to Horseshoe Resort, trails, skiing, and golf, this well-maintained home blends comfort, location, and lifestyle in one of Oro-Medonte’s most desirable communities. (id:60626)
RE/MAX Hallmark Chay Realty Brokerage
16 Misty Ridge Road
Wasaga Beach, Ontario
Set in a quiet community of Wasaga Sands surrounded by nature, this 3,029 sq. ft. Aspen Model (Elevation B) by Baycliffe Communities offers a spacious and functional layout on a premium lot with brick and vinyl exterior. Featuring 4 bedrooms, 4 bathrooms, and upgrades throughout including hardwood floors, wrought iron staircase spindles, and a white kitchen with upgraded cabinetry and pantry. The main floor has 9ft ceilings, large kitchen with open concept to the living room and formal dining room, dedicated office, laundry room with garage access, and interior man door. Upstairs, all bedrooms have walk-in closets. One bedroom includes a Jack & Jill bathroom, another features a double vanity, and the large primary suite offers two walk-in closets and a beautifully upgraded ensuite with glass shower and double vanity with drawer bank.A beautifully finished home in a natural setting, close to trails, amenities and Wasaga's best lifestyle features. (id:60626)
RE/MAX By The Bay Brokerage
249 4314 Main Street
Whistler, British Columbia
Welcome to Deer Lodge, one of Whistler's most sought-after PHASE 1 buildings for NIGHTLY RENTALS. This elegant & spacious 1 bed, 1 bath home facing the park & library with lots of natural light is SOLD FULLY FURNISHED w/stainless steel appliances, vinyl flooring, AC, gas fireplace & memory foam sofa bed. The strata fee covers ALL utilities, including a year-round front desk concierge service akin to that of a luxury hotel. Residents have the option to generate additional income through yearly parking revenue or secure their own parking stall. With unlimited rental opportunities & flexible owner usage, this property offers both an ideal residence & a lucrative investment opportunity. Experience the perfect blend of comfort and convenience at Deer Lodge. Newly renovated hot tub & fitness area complete soon!! Schedule your private viewing today! (id:60626)
Oakwyn Realty Ltd.
3601 Arbutus Dr N
Cobble Hill, British Columbia
This lovely rancher with full basement is situated on a rare corner lot and offering partial ocean & mountain views. This delightful home is bright and spacious and has been tastefully updated up and down. Some of the main floor features include an entertainment-sized deck, den/office, second bedroom, master bedroom c/w an updated 5-piece ensuite. The brand new kitchen takes advantage of the new open concept design new flooring, freshly painted throughout and spacious sitting areas c/w fireplace for those long winter nights. Lower level features another bedroom another bathroom and sitting area plus loads of storage workshop area and a golf cart garage. The oppoutunities that Arbutus Ridge offers are an active 50+ lifestyle, heated seasonal pool, tennis, gym, golf, fully equipped workshop, library, kayak & RV storage, a seaside path and many walking trails (id:60626)
Pemberton Holmes Ltd.
455 Campbell Street
Cobourg, Ontario
For more information, please click the Brochure button. Rare Rind! Zoned Light Commercial providing multiple options for usage! Property is almost half an acre, 69 ' frontage and 90' deep. Close to major Hwy and public transit. 50'x55' Quonset(siding/roof redone in 2020) with 3 bay doors(2 in rear, 1 in front), single car garage at front, office, washroom. Fully insulated and heated, massive attic space for storage. 1375 sq. ft. home with 2 bedrooms, 2 ensuite baths on main, L/R with HW floors. Basement partially finished with 1 bedroom, bathroom, plenty of storage. Roof and windows 2020. Plenty of parking for all size vehicles. Excellent opportunity!! (id:60626)
Easy List Realty Ltd.
1486 Tiny Beaches Road N
Tiny, Ontario
Welcome to this charming 3-season cottage, an idyllic waterfront paradise with 70 feet of sandy beach frontage on the serene shores of Georgian Bay. This renovated 3 bedroom, 1 bath bungalow features an open-concept design, offering breathtaking panoramic views of Ishpiming Beach. Picture yourself soaking up stunning sunsets from the comfort of your living room or unwind on the expansive wrap-around deck. Nestled on a large private lot, this property is an entertainer's paradise, perfect for creating cherished memories with family and friends. Walk out your door and set up for a day of sun and fun on the beach. Whether you're swimming, kayaking, or simply lounging by the water, this tranquil escape offers the ultimate outdoor lifestyle. Don't miss this rare opportunity to own a slice of waterfront heaven! (id:60626)
Keller Williams Co-Elevation Realty
2784 King George Highway
Miramichi, New Brunswick
Nestled on the banks of the Miramichi River, this waterfront home epitomizes luxury living. With southward views and a captivating morning sunrise, every detail is crafted to offer tranquility and comfort. The property leads down a paved driveway adorned with red maple trees to a spacious two-level home. With over 3800 square feet of living space, including a 3-bay garage, the home offers ample room for living and storage needs. The property gently slopes to the riverside, where a beach area awaits, along with potential space for docks and a boat, ideal for enjoying waterfront living and recreational activities. The grounds feature greenhouse gardens bursting with fruits and vegetables providing a bounty of fresh produce. Recent updates include siding, roofing, and garage doors, ensuring both curb appeal and durability. The thoughtfully designed interior boasts hardwood, ceramic and heated flooring in the basement. The main floor is adorned with large windows, flooding the space with natural light, complemented by an electric fireplace and high ceilings with crown moldings. The kitchen is a chef's dream, featuring dark cabinetry, quartz countertops, and stainless-steel appliances, with patio doors leading to a river side balcony. The primary bedroom features river views, an accent wall, a walk-through closet, and an ensuite bathroom, while the lower level offers additional bedrooms and rustic style recreational space. This home offers a true ""Miramichi River Lifestyle!"" (id:60626)
Keller Williams Capital Realty (M)
340 Tartan Circle W
Lethbridge, Alberta
Big FAMILY - BIG Dreams - Big HOUSE! This is your family’s must have next home! Enjoy your own POOL PARADISE in this backyard oasis. This is the first time this custom-built home is coming to market – ready to be loved all over again by its next family. Not only is there plenty of room for everyone and guests to be welcomed – the outside is a dream space and even has a spectacular back yard pool. Surrounding that pool is privacy in every corner from a custom masonry outdoor fireplace, a large pergola space, a hot tub retreat, multi-levels of sprawling decks, spectacular gardens to enjoy all around the property and more. Every big family, or sports enthusiasts will enjoy the dedicated space for all your year-round sports equipment with large walk in separate storage rooms in both the garages. While the growing family enjoys the ease of plenty of parking and an oversize front attached heated garage – the other half of the family will equally enjoy the rear ally access oversize detached also heated garage and workshop space. Even a shed for storage or potting while you tend to the thriving gardens. This house really does have everything … and that is just the outside! Welcome inside to the perfect layout for your crowd. With over 4200 sq ft of finished space (yes you read that right!) there is always somewhere for your family to be spending time together. The main floor features a cook’s dream kitchen, beautiful cabinets, granite, a large island for entertaining and even an additional vegetable sink prep corner. The sunny eating area is just steps away from the sprawling deck overlooking the pool. The unique great room layout boasts a stunning living room and dining room entrance and also a large family room with a cozy wood stove and a main floor office close by. Mud room closet, a guest bath and main floor large laundry all practically placed where you step in from the front attached garage. Upstairs along with three large bedrooms, two with walk in closets, is a fl ex room perfect for crafts, a second office or a study room for the kids, sharing a large main bathroom. The secluded over the garage primary suite retreat offers 800 sq ft of loaded luxury including a stunning fireplace, spa ensuite with dual sinks, soaker tub, steam shower and an oversize walk-in closet. Downstairs the bright sunny lower-level walks out to the pool deck and features the same level of quality throughout the home. This massive 600 sq ft family room has it all with a wet bar, perfect space for the pool table plus a great TV/games end, two large bedrooms, another bathroom, and additional washer and dryer for all those pool towels. This custom builder family thought of everything when designing this perfect large family space now ready for the next family to love it as much as they all did.Check out the 3D TOUR link! (id:60626)
Cir Realty
96 Yale Drive
Hamilton, Ontario
Welcome to this Absolute Showstopper Corner Detached Home.3-year-Old, Park Facing Beauty with Wide Curb Appeal with no sidewalk on the front. Featuring 4Bdr, 4 Bath, DD Entrance, 9ft Ceiling & Hardwood Flooring on main. Beautiful Custom Designed Kitchen with Extended Height Upper Cabinets, Pots and Pans Drawers, Movable Extended Breakfast Bar, Double Sink, Quartz Countertops, Backsplash tiles, SS Range Hood/Appliances, Gas Stove & Fridge Waterline. Elegantly Designed Upstairs Layout with 3 Bedrooms Featuring Separate Attached Bathrooms for Large Families. Spacious Master Bedroom with His and Her Closets. Custom Designed Closet Organizers Throughout the House with Pantry & Laundry on Main. Modern Light Fixtures/Chandeliers, Exterior Pot Lights, Cold Storage, 200AMPS Electrical Panel & 3-Pc Basement Bathroom R/I. Central AC, Smart Garage Door Openers w/ Remote, Gold Warranty on all Smart SS Appliances (except Stove). Close to HWY 6/HWY 403, Schools, Grocery & All Amenities. School bus at the doorstep and a newly Fenced yard (id:60626)
Royal LePage Credit Valley Real Estate
176 Highbury Avenue N
London East, Ontario
Well-maintained 2-storey all-brick investment property in a highly sought-after location. This fully tenanted fourplex features: Unit #1: Spacious 3-bedroom unit spanning the main and upper level. Unit #2: 1-bedroom unit on the second floor. Unit #3: 2-bedroom unit across the main and lower level. Unit #4: Lower-level unit. All units accessible for viewing with 24 hours' notice to tenants. Two units include in-suite, apartment-sized washer and dryer, Remaining two units share landlord-owned laundry appliances. Ample rear parking, plus a detached 2-car garage. All utilities included in current rents. Rents are currently below market value strong potential for rent increases. Long-term, reliable tenants in place. Located directly on a main bus route, with easy access to Fanshawe College and numerous amenities. Don't miss this opportunity .Book your showings today!! (id:60626)
Realty Wealth Group Inc.

