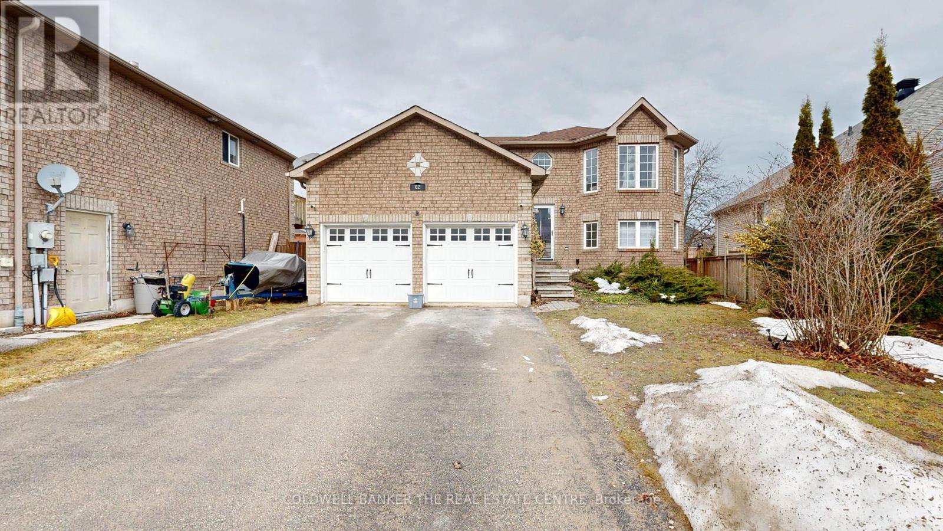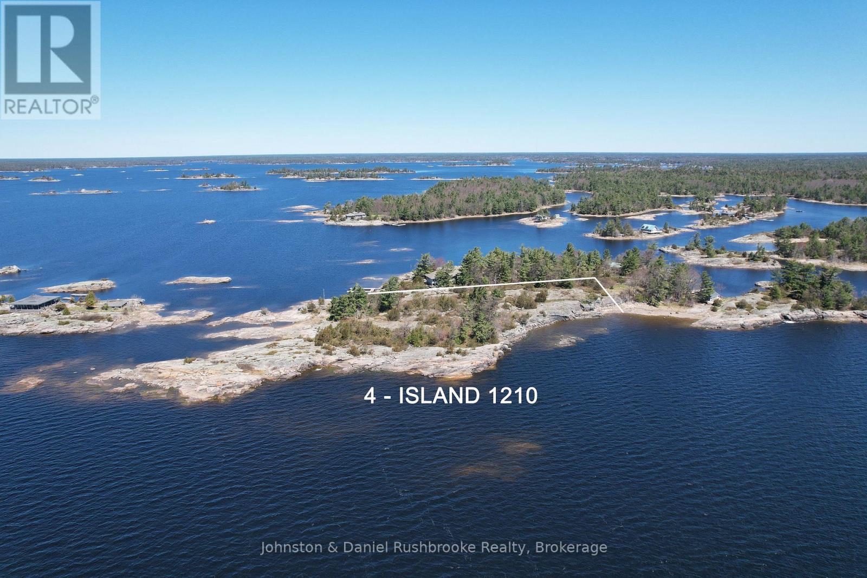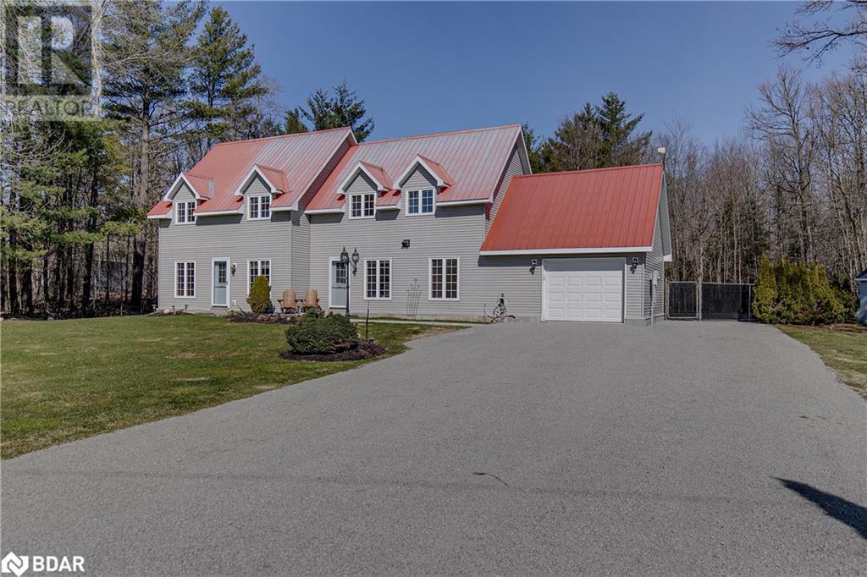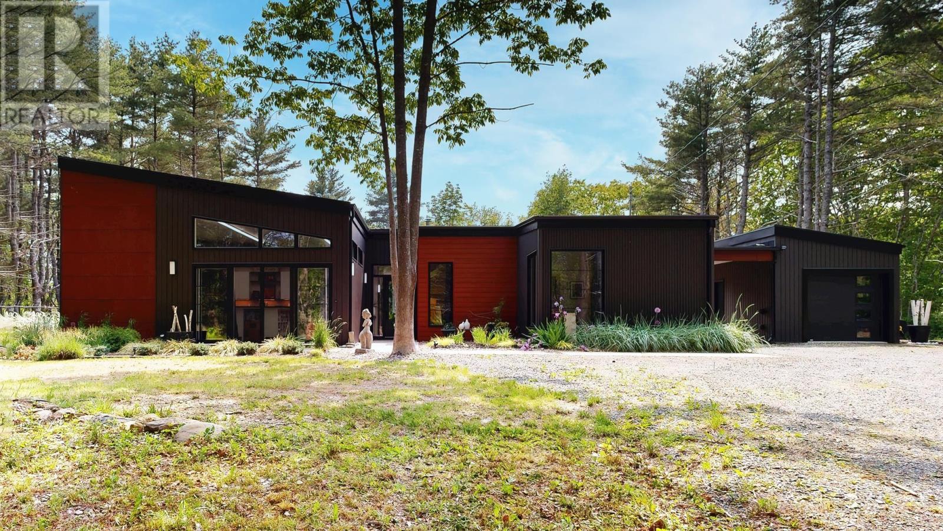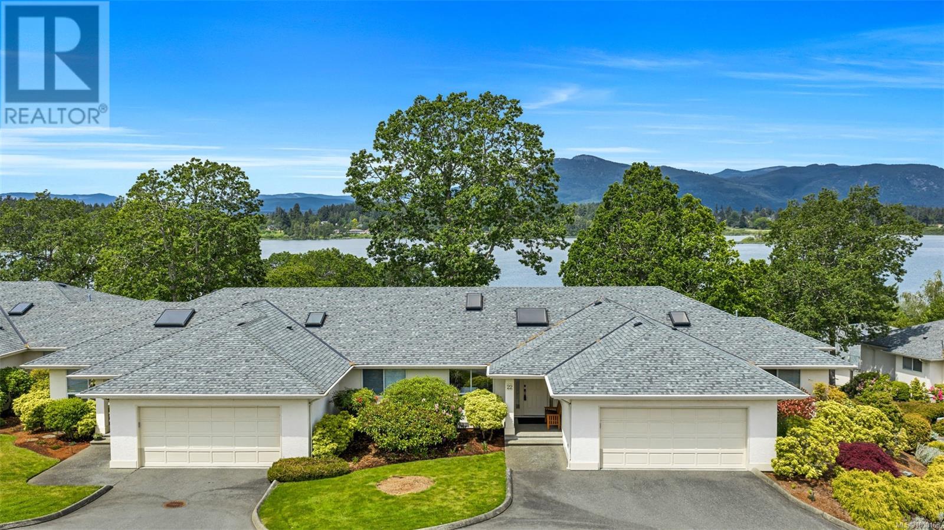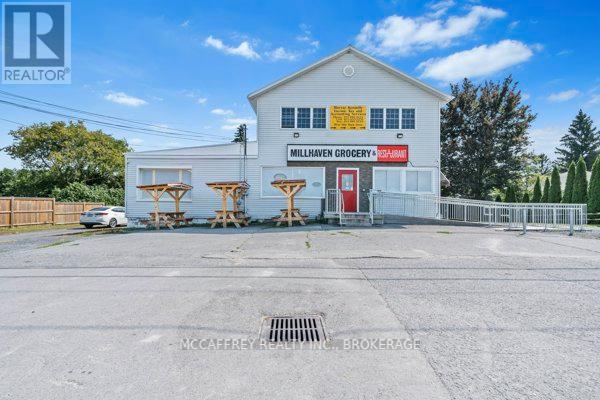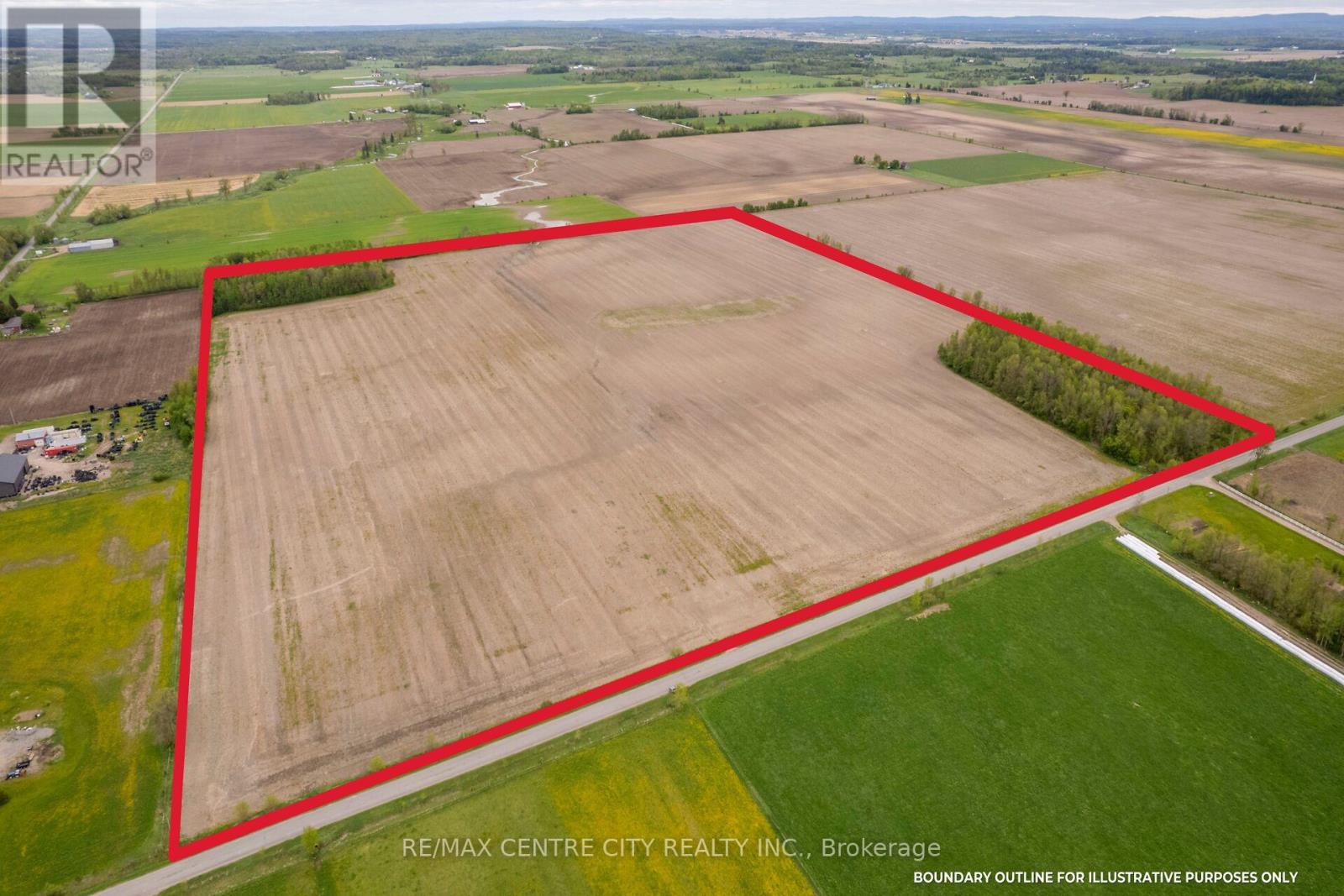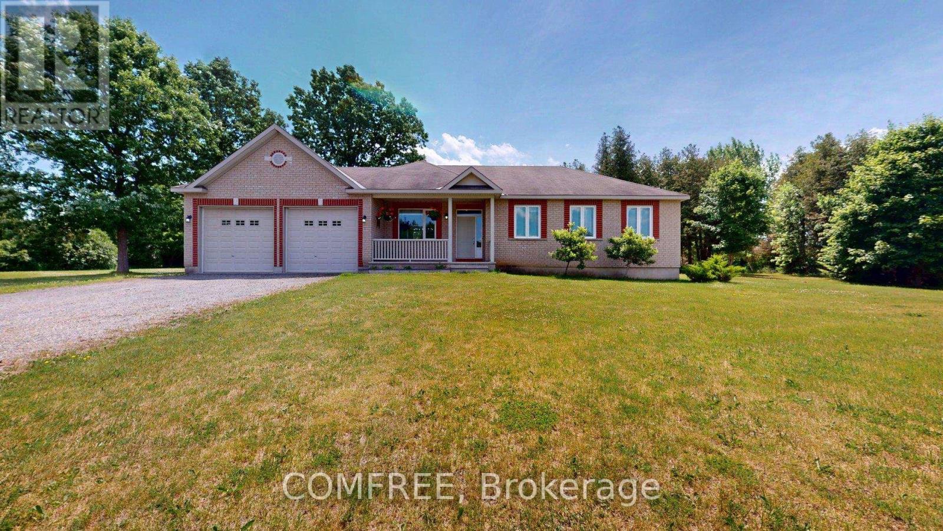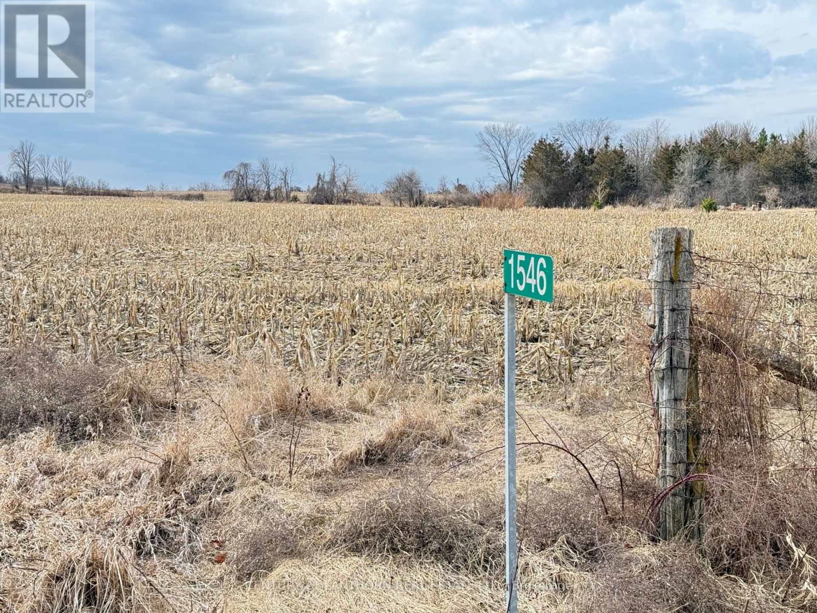62 Ambler Bay
Barrie, Ontario
LAGAL DUPLEX in great location! Minutes to Georgian College, Royal Victoria Hospital and HWY 400 with a short drive to GO station for easy commute. 5 minutes drive to Groceries, Shops, Restaurants and all amenities. Upper unit: 3 Bed 1 Bath with nice Deck overlooking the huge fully fenced backyard, Lower unit: 2 Bed 1 Bath feels like ground floor with big above-grade windows throughout and walkout to extra-large deck facing the backyard. Separate entrances and private laundry in each unit. Both units renovated in last 3 years. Laminate flooring throughout. Roof shingles 2019. Newer appliances. Keep it as an Income-generating investment or live in one unit and rent out the other to help pay the mortgage! Extra large Pie-shaped lot + R3 zoning + 8 parking spots = potential for 3rd unit in the backyard for extra income or multi-generation living. Construction plans completed and ready for a building permit included! (id:60626)
Coldwell Banker The Real Estate Centre
4 Island 1210
Georgian Bay, Ontario
Set in the heart of Georgian Bays prestigious Cognashene area, this rare, unspoiled 3.61-acre landholding boasts an extraordinary 1,643 feet of captivating shoreline, offering a once-in-a-generation opportunity for the discerning buyer. Oriented to the south and west, the property basks in sunlight all day, culminating in fiery, unobstructed sunsets that stretch across the open water toward iconic Giants Tomb and south to the charming lighthouse of Brebeuf Island. Sparkling granite outcrops, windswept pines, and crystalline waters define the landscape, evoking the timeless beauty of the Canadian Shield. The gentle slope of the terrain offers natural building sites that seamlessly blend into the topography, ideal for crafting an architectural masterpiece, a multi-generational family compound, or a private retreat unlike any other. With a separately deeded parcel nearby at 2 Island 1210 - featuring a cottage and bunkie for extended family or guests - this acquisition unlocks a wealth of possibilities: expand the compound, preserve privacy while enjoying nearby comforts, or simply hold the land as a legacy asset in a region where opportunities of this calibre are increasingly rare. Whether you envision a dramatic modernist escape or a classic Bay cottage, this remarkable canvas is ready for transformation. (id:60626)
Johnston & Daniel Rushbrooke Realty
105 Montague Street
Saint Andrews, New Brunswick
Conveniently situated in the heart of St. Andrews by-the-Sea, this exceptional 4-bedroom home is where luxury meets functionality. With new windows and 3 heat pumps, efficiency, and comfort are ensured year-round. Equipped with smart thermostats and locks bringing you comfort at home and control from anywhere. Entering, youll be captivated by the front living room with a cozy propane stove setting the perfect ambiance. The hub of the home is the expansive kitchen, showcasing, a generous walk-in pantry, and ample counter space for culinary enthusiasts. The kitchen and pantry feature completely renovated cabinetry, offering a fresh, modern look with ample storage space. High-end appliances including a smart refrigerator with an innovative app, youll always know whats insideno more leaving your grocery list at home! Impressive family room with cathedral ceilings & floor-to-ceiling windows, flood the space with natural light and offer stunning views of the lush grounds. A spacious primary bedroom with an ensuite bath on the main level provides the perfect retreat after a long day. Upstairs, three well-appointed bedrooms share a full bath. A fully finished basement offers a complete turn-key furnished suite with a separate entrance, perfect for rental income or multigenerational living. Surrounded by mature trees, this private outdoor space is an entertainer's dream, featuring a large deck and 20x40 ft pool, perfect for summer fun or tranquil evenings under the stars. (id:60626)
Coldwell Banker Select Realty
1572 Laughlin Falls Road
Coldwater, Ontario
NEW PRICE! POOL! Discover the perfect blend of modern comfort and country charm in this stunning 3-bedroom home, nestled on a serene 1-acre lot just minutes from Coldwater. From the moment you arrive, you'll be drawn in by the peaceful rural setting and the home's timeless curb appeal, complete with a durable and stylish metal roof that ensures low maintenance for years to come. Step inside to a bright, open-concept main floor where natural light pours through large windows, creating a warm and inviting atmosphere. The heart of the home is the beautifully renovated modern kitchen, featuring sleek cabinetry, stainless steel appliances, and a spacious center island perfect for entertaining or enjoying casual meals with family. The seamless flow between the kitchen, dining area, and living area makes this space ideal for both everyday living and hosting guests. Upstairs, cathedral ceilings elevate the space and add a touch of grandeur to the second floor. The generous primary suite is your personal retreat, offering a luxurious 5-piece ensuite with a soaker tub, glass-enclosed shower, double vanity, and premium finishes throughout. Step outside and enjoy your own private oasis - a beautifully landscaped yard with an in-ground pool, perfect for summer days spent lounging or entertaining. Surrounded by mature trees and open space, the property offers the tranquillity of country living while still being just a short drive from the shops, restaurants, and amenities of charming Coldwater. Additional features include ample parking, plenty of outdoor space for gardens or recreation, and potential for future expansion or customization. Whether you're looking to escape the city or settle into your forever home, this property offers the best of both worlds: modern living in a peaceful, rural setting. (id:60626)
Century 21 B.j. Roth Realty Ltd. Brokerage
75 Wilkies Cove Road
Middle Lahave, Nova Scotia
Imagine driving home along the serene Lahave River, arriving at your contemporary haven. This 2021 modern home offers effortless living with no renovations needed. Perfectly located within 15 minutes of Lunenburg, Bridgewater, the Lahave Ferry, stunning beaches, and more, this property is both a peaceful escape and a convenient hub. With its striking metal siding with Corten steel accents, industrial asphalt roof and clean architectural lines, the home makes a bold statement while requiring minimal maintenance. Inside, the open-concept kitchen, living, and dining area flows beautifully for everyday life or entertaining, with expansive windows and patio doors that frame breathtaking views of the 1.57-acre property and the Lahave River. Step out onto the custom patio with pergola, gather around the fire-pit, and enjoy the landscaping. In winter months the wood stove adds warmth and charm, complemented by concrete floors with in-slab heating, custom Venetian finishes, and bespoke design features throughout. The primary suite also boasts patio doors and river views, a walk-in closet, and a spa-like ensuite featuring a soaker tub. The second and third bedrooms and full bath are located on the opposite wing of the home for privacy. One of the home's most versatile features is the stunning 23' x 24' north-facing studio space with soaring 12-ft ceilings, ventilation, and sinkcurrently an art studio, but equally suited as a theatre, recreation room, or guest suite. Across the road lies your second 8,500 sq ft PID with its own 150 feet of LaHave River frontage, potential to create a private water access point as many have along the river. This is contemporary coastal living at its finest: artful, functional, and ready for your next chapter. (id:60626)
Engel & Volkers (Lunenburg)
22 6038 Sterling Dr
Duncan, British Columbia
This 2718 SF, main level entry townhome, with walk out lower level is perfect for those looking to downsize from a single-family home but still wanting space for visiting friends & family & hobbies. This elegant home is an end unit with beautiful Quamichan Lake/Mount Prevost views, set in a premium lakefront development. The home has been very well maintained by the current owner & has a great floor plan with large, bright kitchen with eating nook, formal dining & entertainment sized living room with vaulted ceiling & propane FP. The large primary bedroom has a door to the large, redone, view deck & a 5 piece ensuite with soaker tub & separate shower. There is a generous second bedroom on the main floor with 2 closets plus a 3 piece main bathroom with a walk in shower. The lower level features a recreation room, third bedroom, den & full bathroom plus storage. The common property enjoys a gazebo & dock. Recent updates include 3 ductless heat pump heads and new kitchen appliances. (id:60626)
Royal LePage Duncan Realty
5532 Bath Road
Loyalist, Ontario
Dream of owning your own restaurant? Seize the opportunity with this well-established, turn-key restaurant business in the charming town of Bath, nestled on the tranquil shores of Lake Ontario. This prime piece of real estate offers not only a flourishing dining venue but also an unparalleled chance for a live-and-work lifestyle or lucrative rental income. The property spans 25 feet of serene waterfront, framed by mature trees that lend a scenic backdrop and natural shade. Imagine the potential of expanding with a garden patio, enhancing the already enchanting ambiance and drawing in even more customers eager to enjoy outdoor meals. Above the restaurant, a residential unit awaits your personal touch. Picture your morning coffee with a view of the lake, and then walking downstairs to seamlessly manage your burgeoning business. Alternatively, capitalize on the rental market by leasing this unit for additional income. A second unit offers even more flexibility rent it out to maximize revenue or consider converting it into a cozy vacation rental to attract tourists year-round. This versatile property is not just a place to eat; it's an investment in a dream lifestyle. Whether you envision yourself as an on-site owner-operator or prefer a hands-off approach while reaping rental benefits, this gem in Bath is a canvas for your culinary and entrepreneurial dreams to flourish. The town's vibrant community and picturesque setting on Lake Ontario are the perfect complements to this unique opportunity. Act now and turn this exceptional restaurant property into your dream come true. (id:60626)
Mccaffrey Realty Inc.
Pt Lt 21 Conc 1 Burwell Road
Admaston/bromley, Ontario
Beautiful parcel of farm land located only 5 minutes South-West of the town of Cobden, 1hour West of Ottawa. With a total of 81 acres offering approximately 73 workable acres and 7+ acres of bush it makes for a great parcel to add to your existing operation, start a new farm operation, build a country estate, or as a long term investment. Situated on a quiet paved road this makes for a great spot to build! Located in a region that has a good agricultural support system with crop input suppliers and grain elevators allows you or a tenant farmer to efficiently farm the land. With the price of farmland in other parts of the province being 2x or 3x as high, this land has plenty of room to appreciate in price. This parcel would make for a great investment with good rental income or a nice addition to your existing farm operation! Don't miss the video presentation! (id:60626)
RE/MAX Centre City Realty Inc.
928 Mapledale Place Se
Calgary, Alberta
Uncompromised pride of ownership is evident throughout this beautifully appointed home offering 2,446 SF of living space and a detached double garage. Situated on a quiet cul-de-sac while only a paved back lane separates you from tennis and pickle ball courts, soccer fields, baseball diamond as well as RT Alderman and Maple Ridge School. From the charming curb appeal, you are welcomed inside to hardwood flooring throughout most of the main floor, large windows allowing in an abundance of natural light, a front living room with cozy gas fireplace and adjacent spacious dining area. The kitchen is well equipped with an abundance of counter and cabinet space, stainless steel appliances (including a gas stove) and opens to the breakfast nook giving access to the expansive deck and private yard. A family room, powder room and laundry/mud room with loads of custom built-ins complete this level. Upstairs you will find the primary bedroom with a large walk-in closet and spa-like 5 piece ensuite with dual vanities and soaker tub with separate glass encased shower. Two additional bedrooms which share a 4 piece bathroom are also found here. The basement is finished with a recreation room, den and a storage room. There is no shortage of shopping and dining options with Southcentre Mall within minutes and this location provides easy access to major thoroughfares including Southland Drive, Anderson Road and Deerfoot Trail, ensuring a smooth commute to anywhere in the city. A true gem! Book your showing today! (id:60626)
RE/MAX First
6959 Viola Street
Ottawa, Ontario
Welcome to 6959 Viola Street. A rare opportunity to own in prestigious Spring Lake Estates, this charming bungalow offering a quiet, neighborhood known for its large estate lots, natural surroundings, and strong community atmosphere all while being just minutes from city amenities. Set on a beautifully landscaped 1.72-acre lot within Ottawa city limits, this well-maintained, bungalow combines comfort, functionality, and timeless appeal. With approximately 1,820 sq. ft. of living space on the main floor, the home features 9-foot ceilings, a bright open-concept layout, and expansive windows that flood the interior with natural light. The main level includes a formal dining room, a warm and inviting living room, a well-equipped kitchen featuring extended maple cabinetry and a cozy breakfast nook. Maple hardwood floors flow throughout the principal rooms, enhancing the homes elegant and welcoming ambiance. You'll find three bedrooms plus a den on the main floor. The master bedroom includes a 3-piece ensuite and a walk-in closet. The main bathroom is spacious and has ample counter space. A main floor laundry room with direct access to the garage adds everyday convenience. The basement offers a large, finished family room, perfect for movie nights, or kids activities. An additional semi-finished area provides flexibility for a home gym, or future development. The oversized 24 x 24 double garage features two 10 x 9 doors, easily accommodating trucks. There is high-efficiency geothermal heating and cooling system with average monthly utility costs of just $200, a GenerLink for backup power compatibility. Step outside to enjoy a private, park-like backyard with mature apple and pear trees, scenic pond views, and direct access to shared parkland. A spring-fed pond offers year-round fun swimming in summer and skating in winter. A shed with hydro and water connections. Families will appreciate school bus service to both public and Catholic schools. (id:60626)
Comfree
1335 Rudlin St
Victoria, British Columbia
*OH Sun July 27 1-3*. Come view this charming townhouse nestled in a peaceful, garden-wrapped corner of Victoria, this spacious 4-level townhome offers 2,337 sq ft of well-designed living space, including two upper-level bedrooms with their own bath and natural light from beautiful skylights, this home is ideal for families or those seeking extra room to grow. Step inside to discover elegant bamboo flooring, a wood burning fireplace, and a large master bedroom with well-maintained carpet. Surrounded on three sides by a gorgeous and relaxing shared garden space along with friendly neighbors who have the greenest of thumbs. Whether you are enjoying the bright and airy ambiance inside or the comfort of your deck, this home is ready to be lived in and loved. Walking distance from schools for all ages as well as the ever-quaint neighborhood of Fernwood and close to downtown, you can comfortably live here car free, though it comes with two parking spaces. Book your showing today. (id:60626)
Sotheby's International Realty Canada
1546 County Road 7 Road W
Prince Edward County, Ontario
Discover an exceptional opportunity in Prince Edward County with this approximately 89-acre property in North Marysburgh, just 10 minutes from Picton. Nestled amidst rolling land, this versatile parcel includes aproximately 28 acres of hardwood bush, a creek flowing through the eastern portion, and a mix of open fields once grazed by cattle. A barn and storage sheds add practical value, while a local neighbour has recently rotated cash crops like corn and soybeans, showcasing its agricultural potential.Zoned RU3, this property offers flexible development options, including a single detached dwelling, home business, bed and breakfast, agricultural uses, equestrian centre, forestry, farm produce outlet, garden nursery, kennel, or conservation area with low-impact recreation. Whether you envision a private rural retreat, a working farm, or a nature-inspired escape, this land is ready for your dreams to take root. Highlights: 1) Vast ~89 acres of rolling terrain. 2) Scenic hardwood bush and creek. 3) RU3 zoning for residential, agricultural, or recreational pursuits. 4) Existing barn and sheds for storage or farm use. 5) Prime location near Picton, in the heart of Prince Edward Countys renowned wineries and charm. Buyer to verify zoning and development details. Seize this rare chance to own a piece of the County's countryside! (id:60626)
Century 21 Lanthorn Real Estate Ltd.

