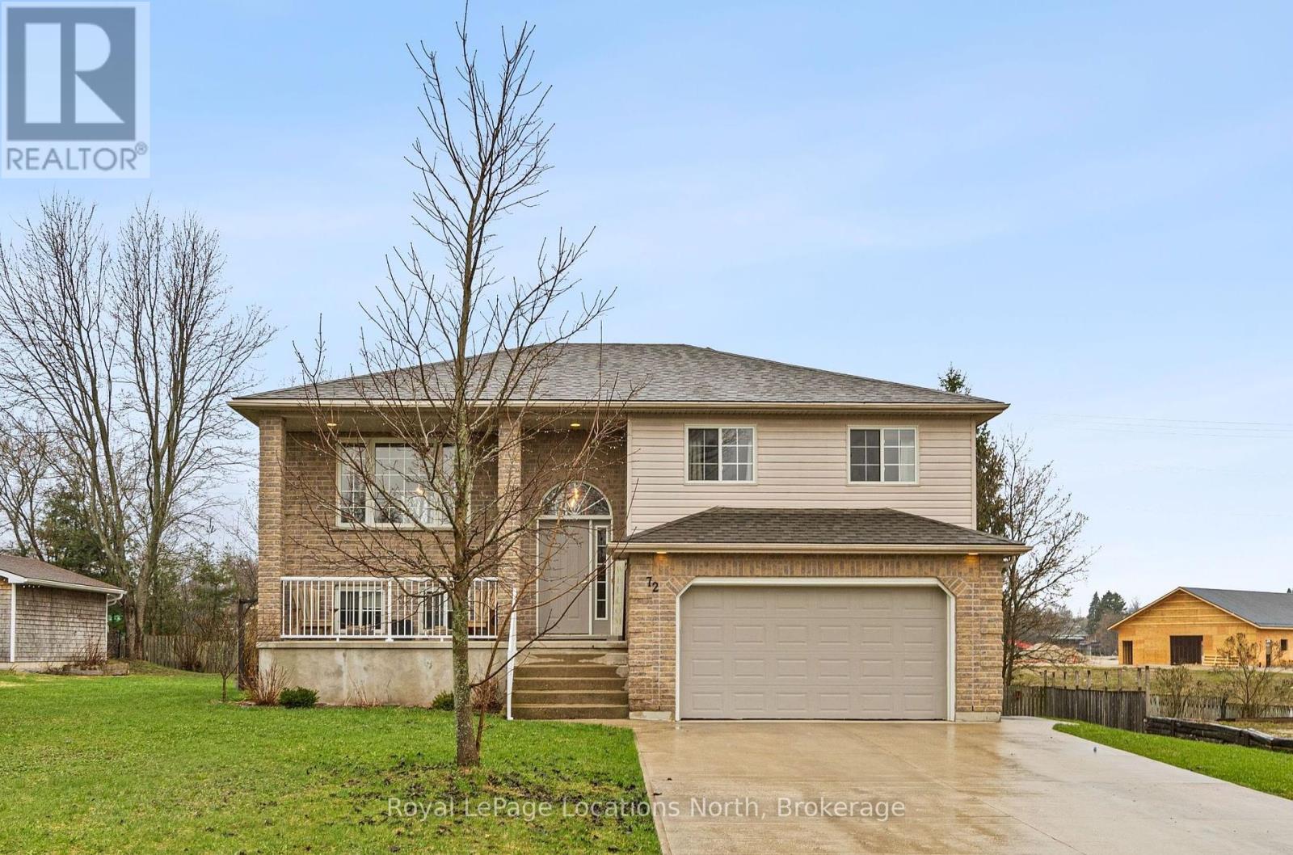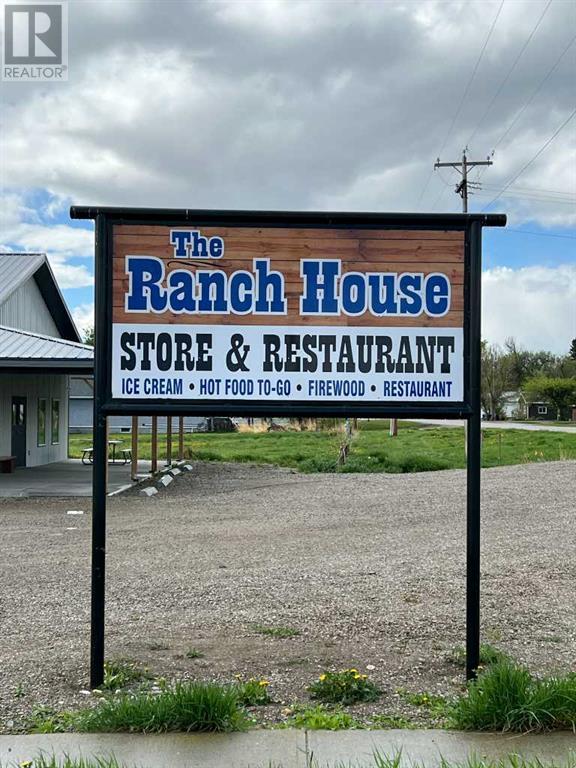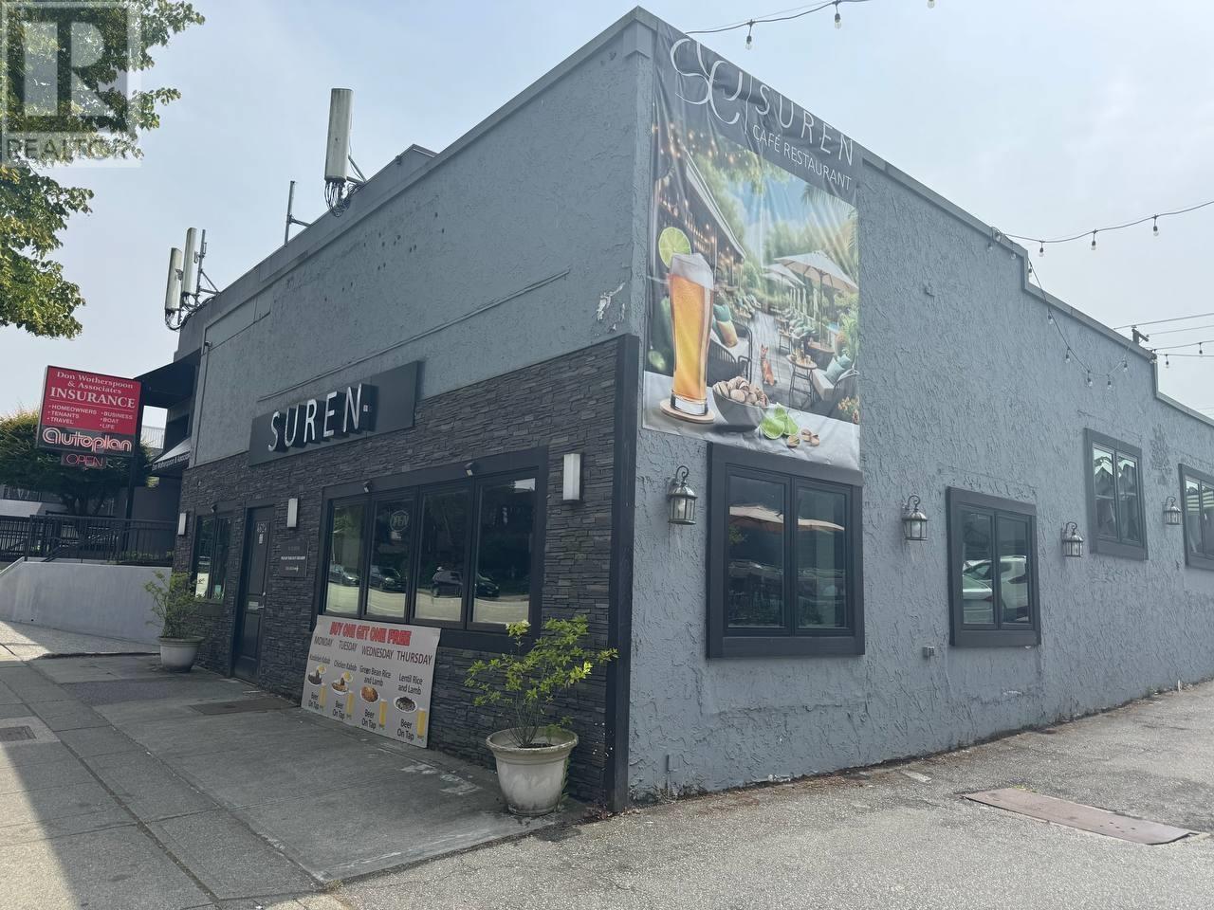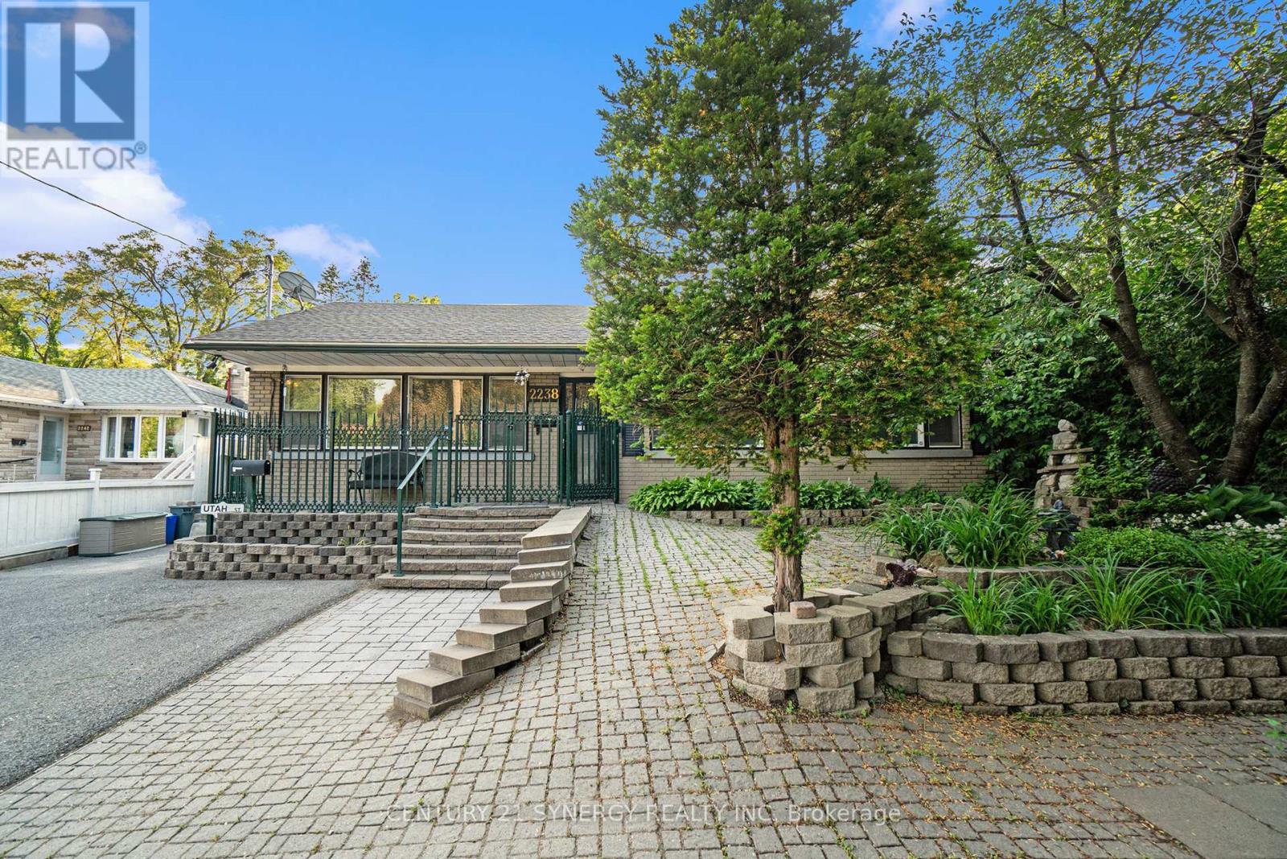87 Mount Pleasant Road
West Lahave, Nova Scotia
Fully renovated, this beautiful 3-bedroom, 2.5-bath side-split in West LaHave offers modern comfort with classic South Shore charm, perfect for family living. Just minutes from Bridgewater, the LaHave Ferry, Bakery, and stunning coastal beaches, its an ideal spot to enjoy Nova Scotias South Shore lifestyle. The property is a true Gardeners Paradise with mature perennial gardens, a backyard fish pond, a spacious deck for BBQs and family gatherings, a brand new wood shed, siding updates, and a large 2-car garage. Inside, youll find a refreshed interior with brand new flooring throughout and fresh neutral paint. The main living area features vaulted shiplap ceilings with exposed rafters for an airy, upscale feel, plus a brand new wood stove for cozy nights. The bright, updated kitchen offers quartz countertops, new backsplash, modern fixtures, new appliances, and an island overlooking the dining area, ideal for family meals or entertaining. Upstairs, retreat to your brand new ensuite in the spacious primary suite, while two additional generous bedrooms with ample closets and an updated main bath provide plenty of space for kids or guests. The finished lower level offers even more room with a large family room that doubles as a media space for movie nights. The massive laundry area with convenient powder room also features quartz counters, adding style and storage. Designed for worry-free living with electrical and plumbing upgrades throughout, on-demand hot water, brand new central heating and cooling with ducted heat pump, propane hookup, Generac generator for backup power, new septic system and well, and a water softener system installed. This truly turn-key family home offers space to grow, play, and relax in a beautiful South Shore setting. Dont miss your chance to make this stunning, fully renovated retreat your new family home, book your showing today! (id:60626)
The Agency Real Estate Brokerage
4229 53 Street
Red Deer, Alberta
WELCOME to the DESIRABLE mature neighbourhood of Woodlea, backing onto a peaceful treed reserve. This two-storey home was built in 1955 and 2004 extensive Renovation. This home offers a perfect balance of COMFORT, STYLE & FUNCTIONALLY! Step inside and be greeted by an open concept main floor featuring hardwood flooring. A functional kitchen with built-in appliances, a LARGE pantry, CENTER island, and lots of warm oak cabinetry. The NEWLY UPGRADED granite countertops & lighing COMPLIMENTS THE SOUTH FACING kitchen with access to a large patio. There’s also a DINING ROOM & LIVING ROOM for entertaining. To complete the main floor there is a BIG bedroom and FULL 4-piece bathroom. UPSTAIRS enjoy a BRIGHT and inviting OVERSIZED FAMILY ROOM with access to a PRIVATE BALCONY perfect for relaxing. The spacious PRIMARY BEDROOM offers a walk-in closet and a luxurious ensuite with double sinks, a soaker tub, and a separate shower. The finished basement adds even more living space with a large REC ROOM, an additional bedroom with WALK-IN CLOSET, and another FULL 4-piece bathroom. LET’S STEP OUTSIDE and be ready to fall in love! Featuring a well cared for yard with a WATER feature, LAVA ROCKS, professional LANDSCAPING & CURBING. SURPRISE.. This property has an OVER SIZED heated shop FEATURING its own 2-piece bathroom with an over head door PLUS a SEPARATE 24’ x 24’ HEATED detached garage. SO MUCH MORE TO SEE… This UNIQUE home has character and style all its own. IT TRUELY IS A GEM THAT SHOULD BE SEEN TO BE APPRECIATED! (id:60626)
RE/MAX Real Estate Central Alberta
72 Jane Street
Chatsworth, Ontario
Nestled at the end of a quiet cul-de-sac in Chatsworth, this beautifully maintained 3-bedroom, 2-bath raised bungalow offers a serene lifestyle just minutes from Owen Sound, scenic trails, and everyday conveniences. Thoughtfully updated and tastefully appointed, the home exudes warmth and timeless charm.The main floor features a bright and airy living room with eastern views, an inviting kitchen with a casual breakfast counter, and a dining area that opens to a private deck perfect for al fresco dining with a built-in gas line for effortless entertaining. Overlooking the backyard, the deck leads down to a newly poured concrete patio, and a peaceful, tree-lined yard complete with a garden shed.The spacious primary suite offers dual closets and ensuite privileges to a luxurious 4-piece bath with a soaker tub and separate shower. A second bedroom completes the main level. Downstairs, the walkout lower level features a cozy family room anchored by a gas fireplace, a third bedroom, full bath, laundry room, and interior access to the garage.With new appliances and roof (2020), new patio doors and deck (2021), and custom window coverings included, every detail has been carefully considered. Gas forced-air heating and a rented hot water tank add.A perfect blend of quiet sophisticated, relaxed town and country living..SCHEDULE B TO ACCOMPANY ALL OFFERS. (id:60626)
Royal LePage Locations North
50 N Main Street
Hill Spring, Alberta
FOR SALE: Great Local Restaurant in Hill Spring, Alberta. A Family Run Business with Big Potential!A Chance to Own a Great Small Town Restaurant with the Building, Located In One of Southern Alberta’s Most Peaceful and Scenic Villages.This isn’t just a business opportunity, it’s a lifestyle move. Located in the welcoming community of Hill Spring, this family run restaurant has earned a strong reputation for great food, friendly service, and a genuine local feel. The business comes with ownership of the building, which is modern and recently built, giving you long term security and room to grow.Just minutes from Waterton Lakes National Park and right on the well traveled highway from Calgary, this restaurant draws loyal locals year round and plenty of summer tourists, despite doing zero advertising.Here’s What You’ll Love:* Own the Building: The sale includes a newer, well maintained restaurant building no leasing, no uncertainty. A rare find in this price range.* Honest, Homemade Food: Everything is made in house from hand cut fries and fresh burger patties, to smoked brisket and pulled pork. It’s simple, hearty, and always fresh.* Strong Local Support: Reliable year round business from nearby farms and ranches, plus summer tourist traffic with over 3,000 campsites within a 15-minute drive.* Liquor License Approved (2025): Recently granted and already boosting business, especially during the dinner and event hours.* Prime Highway Location: Positioned on a busy route from northern Alberta to Waterton, offering high visibility and convenient access.* Lifestyle Potential: Hill Spring is a peaceful place to live and work, offering incredible views, space to grow, and a slower, more fulfilling pace of life.* High Demand for Catering: Regular bookings for weddings, company events, Christmas parties, and more. Several corporate clients return each year.* Optional Food Truck: The owner’s personal food truck (available separately) is regularly invited to maj or events like the Fort Macleod Midnight Rodeo and Ranch Masters Classic.* Big Expansion Opportunity: The location is ideal for a gas station addition, which would be the only one in a 30-minute radius. Huge potential for added revenue and traffic.About Hill Spring:Set in the rolling foothills of Southern Alberta,The Village of Hill Spring is a quiet and welcoming with a strong sense of community. The backdrop of stunning views of the Rockies and quick access to some of Alberta’s most beautiful natural landscapes, makes it the perfect place to raise a family or retire. Whether you're raising that family, planning a slower lifestyle, or growing a business, this is a place where life feels more grounded and meaningful.Contact us today for full financials, equipment list, and a private tour of the property. This is your chance to own a fully operational restaurant, a quality building, and a piece of small town Alberta charm all in one. (id:60626)
Cir Realty
35 Watercress Court
Kitchener, Ontario
This fully finished and beautifully updated semi offers a rare blend of style, privacy, and location. Backing onto protected wetland that can’t be developed, this 150+ foot deep lot gives you a true backyard retreat—lush, private, and peaceful. Whether it’s mornings under the Virginia Creeper-covered pergola, afternoons in the pool, or evenings by the firepit, the space feels more like a weekend getaway than a city backyard. With no rear neighbours and mature trees all around, it’s a slice of nature in the middle of Kitchener. The curb appeal is sharp, with a newer concrete driveway and a welcoming front porch perfect for morning coffee. Inside, the home has a warm, moody vibe—rich wood tones, soft contrast, and thoughtful finishes throughout. The entryway features a custom wooden bench that sets the tone as soon as you walk in: clean, inviting, and effortlessly stylish. The main floor is open and bright, with a functional flow that makes entertaining easy. The updated kitchen includes granite counters, newer stainless steel appliances, and a layout that opens directly into the dining and living areas. A large patio door frames your view to the backyard oasis—bringing the outdoors in and giving the whole main level a connected, calming feel. Upstairs you’ll find three generous bedrooms, including a primary suite with vaulted ceilings and double closets. The lower level has been fully finished with rustic charm—a gas fireplace, wood shelving, and a cozy 2-piece bath create the perfect space for movie nights or relaxing evenings in. The neighbourhood is just as appealing, with friendly neighbours the current owners will genuinely miss. You’re close to schools, shopping, trails, and the Expressway—yet it feels like you’ve escaped the noise. This home is the full package. Stylish, welcoming, and one-of-a-kind. Book your showing today! (id:60626)
RE/MAX Solid Gold Realty (Ii) Ltd.
6 Rannie Court
Thorold, Ontario
This inviting 3+2 bedroom, 2.5 bathroom, two-storey home is situated in Thorold's desirable Confederation Heights neighbourhood. Featuring a private double-wide driveway and a single attached garage with convenient inside entry, this home offers comfort and practicality. The main level features a bright foyer with a spacious walk-in coat closet and a convenient two-piece powder room. The kitchen is thoughtfully designed with floor-to-ceiling cabinetry, built-in stainless-steel appliances, ample counter space, and a cozy coffee station. The open-concept living and dining areas include sliding glass doors leading to a deck overlooking the fully fenced backyard ideal for entertaining or relaxing with family. Upstairs, you'll find three spacious bedrooms and a full four-piece bathroom, perfect for family living. The lower level offers versatility with two additional rooms, currently used as a playroom and office, which could easily convert into extra bedrooms or be combined into one open rec room with a minor renovation. This level also includes a three-piece bathroom, laundry area, utility space, and a cold storage cellar. Additional features of the home include a double-wide driveway with extra street parking. Parks, convenience stores, community mailboxes, and Lake Gibson are all just a short walk away. Shopping, dining, Highway 406, QEW, local colleges, universities, and major amenities are just minutes by car. Recent updates include 40-year roof shingles (2016), windows throughout the home (2016), upper-level French shutters (2017), fencing and gate (2023), storage shed and hot water heater (2024), and an updated bathroom faucet (2025).If you're looking for a move-in ready family home awaiting your personal touch, this is it! Book your showing today. (id:60626)
Coldwell Banker Momentum Realty
4097 Line 61 Line
Poole, Ontario
Located on a paved road this property has plenty of outdoor space for family and or gardening. It also features a very nice newer (24' x 40') barn/additional garage that is currently set up to keep a horse and a few chickens and would be ideal for any type of handyman. SPECIAL NOTE: The zoning will only allow the keeping of a horse if it is your principal mode of transportation. This home is 1850 sq. ft. and offers 4 bedrooms and 2 baths. (id:60626)
RE/MAX Twin City Realty Inc.
224 Wiltom Drive
Madawaska Valley, Ontario
Trout Lake - Barry's Bay. Beautiful unique year round waterfront property. Over 120' sandy waterfront, good privacy with additional guest bunkie and waterfront gazebo. Completely renovated in 2016. Fully furnished main dwelling and separate bunkie. Open concept, 1 bedroom (a second bedroom could be added). Ready for you this summer! (id:60626)
RE/MAX Country Classics Ltd.
13815 Theed Crescent
Summerland, British Columbia
Welcome to your new home in the heart of Summerland’s Main Town—perfectly nestled on a quiet, family-friendly cul-de-sac where kids still play outside and neighbours know each other by name. This 3-bedroom, 2-bathroom single-family home offers 1,555 square feet of space with a layout ideal for growing families or first-time buyers looking to build equity. Enjoy fresh fruit right from your yard with a cherry tree, peach tree, and Italian prune plum. The massive, fully fenced yard is ready for all your family fun—think summer BBQS, a trampoline, or even your dream garden. Need RV parking? You've got it. Plus, underground irrigation keeps your outdoor space green and low-maintenance. Inside, you’ll find 2 bedrooms and a full bath upstairs, with 1 bedroom and a 2-piece bath down. Three closets have been cleverly converted into pantries for extra storage. The large bay window, front windows, and impressive 12-foot window have all been updated, bringing in tons of natural light. Cozy up to the electric fireplace or explore the easily suitable basement with a separate entrance. All of this, just minutes from everything Summerland has to offer—shops, cafes, restaurants, groceries, and more. Bring your Pinterest board and turn this into your dream home! (id:60626)
Exp Realty (Kelowna)
4624 Hastings Street
Burnaby, British Columbia
Outstanding location in Burnaby on Hastings street with great visibility. Currently operating as a Persian restaurant, continue with the same concept of bring a new food & beverage idea to this busy neighborhood. The room has been fully renovated and outfitted with a commercial kitchen & venting. And licensed for 73. The lease is $10,000 per month. Do not disturb staff. Contact listing agent for details. (id:60626)
RE/MAX Real Estate Services
2238 Utah Street
Ottawa, Ontario
Client RemarksExperience True Urban Living in Family-Friendly Alta Vista. Located in one of Ottawas most established and welcoming communities, this spacious 3+1 bedrooms, 2-bathroom bungalow offers both charm and opportunity. Alta Vista, originally developed in the 1960s as the citys premier family neighbourhood, continues to be a top choice for those seeking tree-lined streets, abundant parks, and excellent schools.This home places you in the heart of it all. You're just an 11-minute walk to the Billings Bridge Transitway, 7 minutes to the Blue Heron Mall with its array of convenient shops, and only a short stroll to nearby schools and green spaces. The property sits on a generous lot and features a finished basement with excellent potential for an in-law suite ideal for extended family or added flexibility. While the home does require some updates, it's full of potential and ready for your creativity and personal touch. This is your chance to make a home truly your own in one of Ottawas most loved neighbourhoods. (id:60626)
Century 21 Synergy Realty Inc
315 - 676 Sheppard Avenue E
Toronto, Ontario
Low Rise Elegant Condo Boutique In The Heart Of North York At Bayview Village. All The Luxury Finishes By Master Builder Shane Baghai. Bus At Your Doorsteps, Walk To Subway, Minutes From 401, Close To The Hospital. Furniture Is In Mint Condition, Can Be Negotiated As Part Of The Sale. Rents easily. (id:60626)
Homelife Excelsior Realty Inc.














