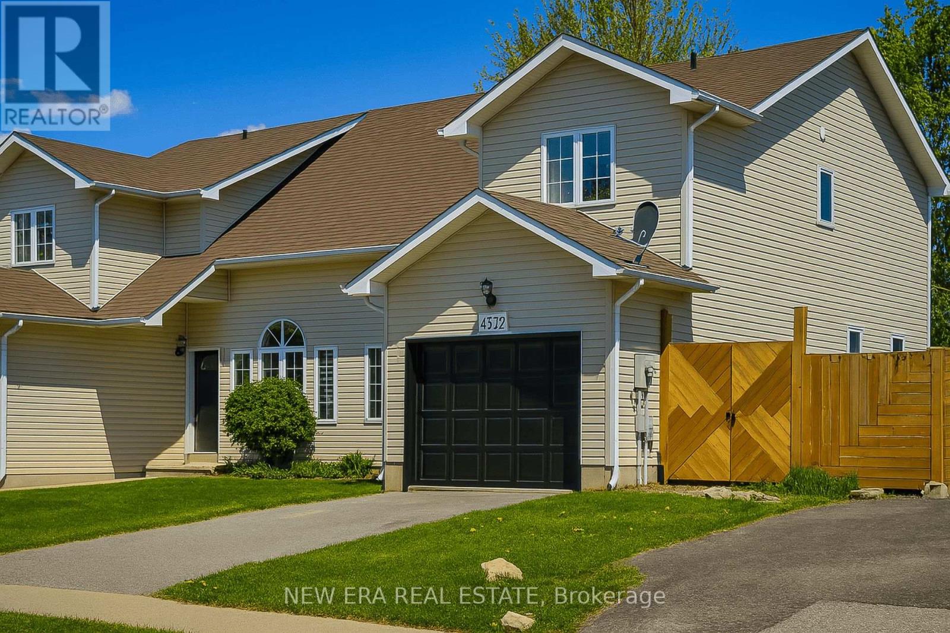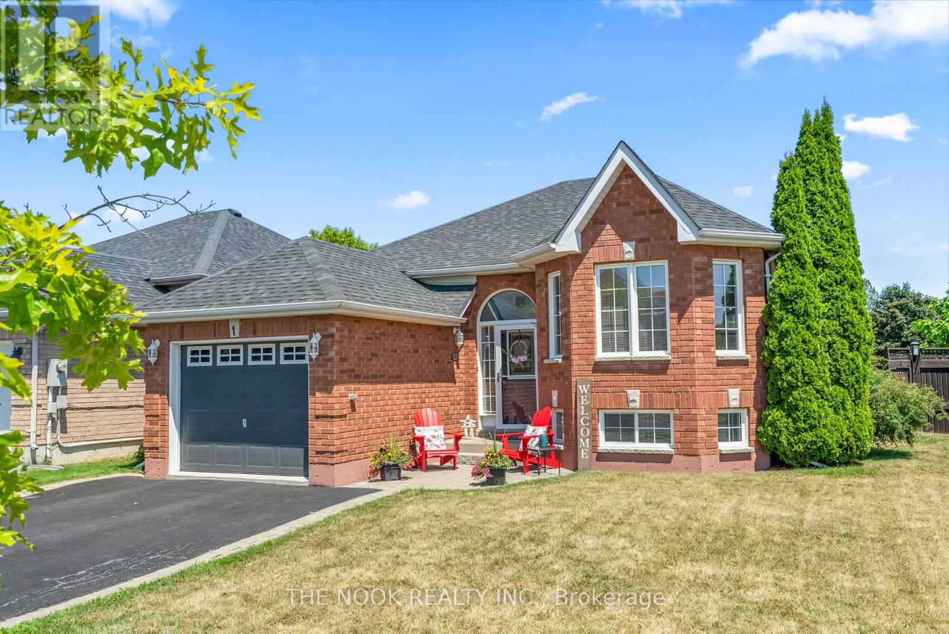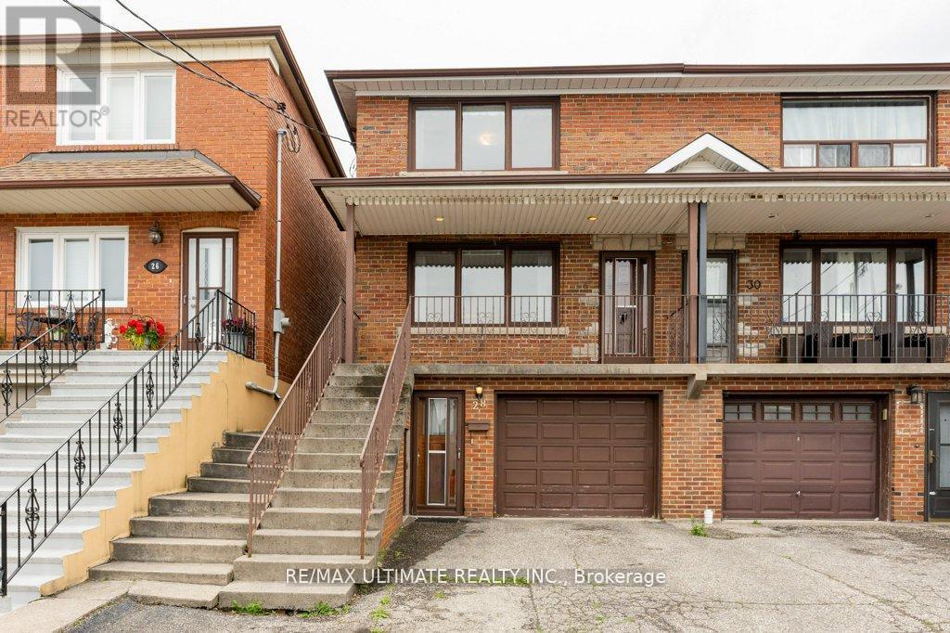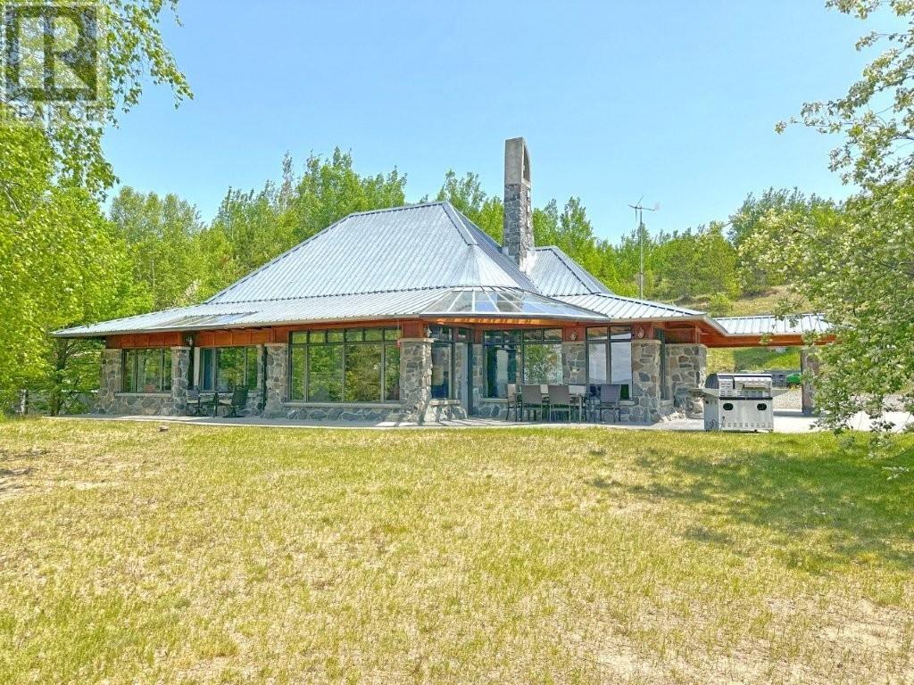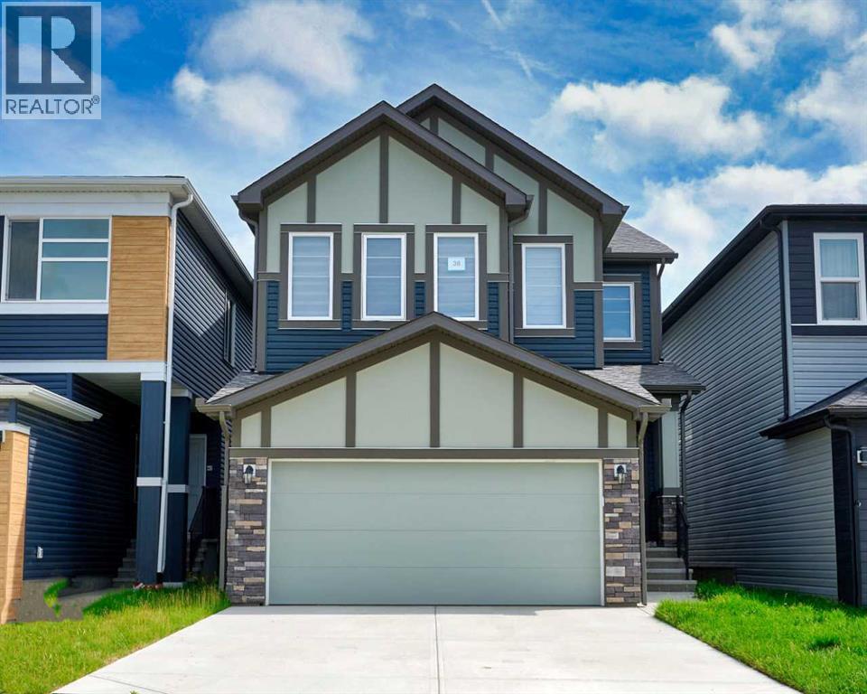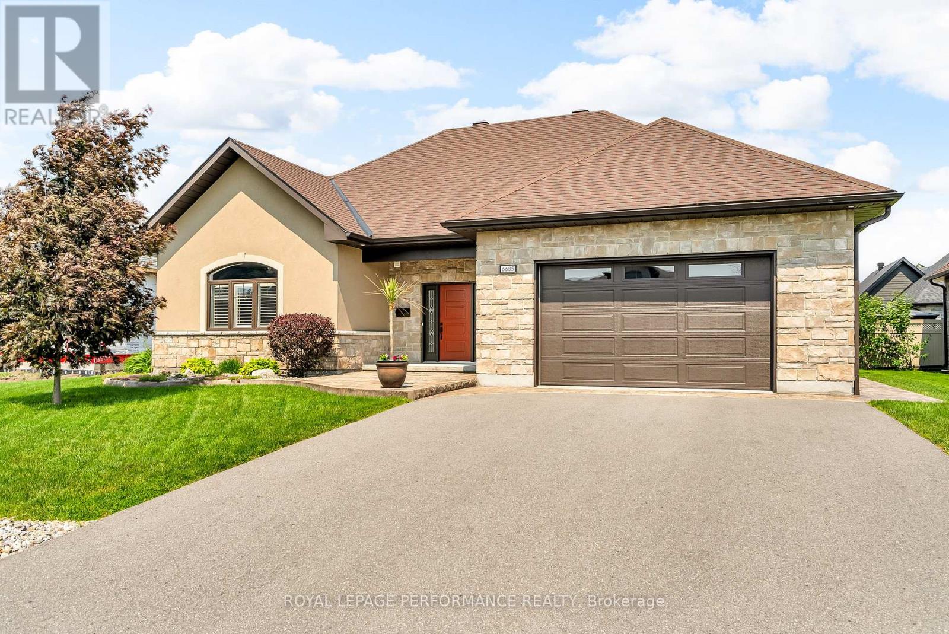906 11 Street Se
High River, Alberta
This exceptional bungalow is located on a premium cul-de-sac only steps from Emerson Lake. It is on a rare 10,000 sq. ft. beautifully landscaped and private lot with RV parking and a back lane. The home has an open floorplan and has been extensively renovated with a deluxe kitchen and bathrooms, engineered hardwood throughout the main floor and a central staircase leading to an open and sunlit lower level. The main floor includes a big primary bedroom with lots of closet space and a 3 piece ensuite, a laundry room, and a spacious second bedroom or office. Downstairs there are extra large daylight windows and a comfortable family room with a cozy gas fireplace, two bedrooms with walk-in closets, another full bathroom, a hobby room, and lots of storage space including a secure storage room. The attached 25’ x 25’ garage is heated and has access direct to the lower level and the main floor of the home, and a door to the back yard. Landscaping on this property has made the backyard a beautiful oasis. It has two decks and a patio and includes a covered BBQ area. There are many mature perennials and trees, and a solid stucco fence for privacy. Extras in this home include a stucco exterior, triple pane windows, granite counters throughout, a bluestar range, trex decking and air conditioning. Click the multimedia tab for an interactive virtual 3D tour, additional photos and floor plans. (id:60626)
RE/MAX Southern Realty
2141 1 Avenue Nw
Calgary, Alberta
Experience elevated urban living in this showstopping unicorn end unit townhouse featuring a fully legal, professionally finished basement suite. Every inch of this home has been masterfully curated with high end materials, sophisticated design, and meticulous craftsmanship built by boutique builder RNDSQR. Step onto the expansive, private front patio where you can enjoy dining al fresco or elegant outdoor entertaining. Inside, two levels of refined living space are adorned with unparalleled designer touches, culminating in a rooftop oasis offering vistas of the downtown skyline, Bow Valley, COP, and the majestic Rocky Mountains. The main level stuns with hickory hardwood flooring, high ceilings, and an abundance of natural light filtered through custom Hunter Douglas window coverings. The galley kitchen is a culinary dream, anchored by a generous eat-up island crowned with designer pendant lighting. Outfitted with premium Bertazzoni appliances, including a dual fuel range, refrigerator, integrated hood fan, and dishwasher, plus a Fisher & Paykel convection microwave oven, and filtered hot/cold water tap, this kitchen marries form and function with effortless elegance. Striking quartz countertops and a custom mosaic tile backsplash complete the space. The adjacent dining and living areas are equally captivating, presenting motorized blinds, oversized windows, a concealed TV niche, a sculptural custom metal feature screen, and a Scandinavian Jotul gas stove, a bold yet refined statement piece! A skylit staircase ascends to the upper level, where you’ll find a convenient laundry room and two bedrooms, each with its own ensuite. The primary retreat is an indulgent haven featuring a 6pc ensuite adorned with Mutina Azulej tilework, dual vanities with Brizo SmartTouch faucets, a deep soaker tub, and an oversized frameless steam shower with dual rainfall heads. The rooftop patio is a tranquil sanctuary with interlocking floor tiles, sleek outdoor storage, and breathtaking views that are made for sunset cocktails or peaceful mornings. The fully legal basement suite offers heated polished concrete floors, a complete kitchen with gas range, a full bathroom, laundry hook-up, large windows, and a private entrance; an ideal setup for rental income, a creative studio, office, or guest quarters. Additional features include central air, a water softener, smart thermostats, Ring doorbell systems, Lutron Pico smart lighting, and CAT5 wiring throughout, ensuring the home is as intelligent as it is elegant. Perfectly positioned on a premium corner lot directly across from Madeleine d’Houet School and just steps from the boutiques and cafés of 19th Street and local community garden. This residence is also minutes to vibrant Kensington and downtown Calgary. A home of this calibre is a rare opportunity, don’t miss your chance to make it yours. (id:60626)
RE/MAX House Of Real Estate
1647 County Road 10
Prince Edward County, Ontario
DREAM KITCHEN!! This exquisitely renovated home was built in 1870 and retains the charm of the era - with wood floors and immaculately maintained tin ceilings and trim work, but the WOW factor is the kitchen. With a cathedral vaulted area, wood beams and tongue-and-groove ceiling you have the feeling of a grand room upon entry. This kitchen is the hub of the home and the envy of any cook or entertainer - with baker's-height extra large island, complete with electrical outlets, and plenty of standard-height counters and cabinetry. Modern appliances and large windows round out the space. The walk-in pantry is a dream - this kitchen boasts immense storage. The combined dining room offers an extra large eat-in space - perfect for dinner parties, with the cozy propane fireplace and walk out to the magnificently appointed patio space and access to the storage cellar. This wonderful family home features large living spaces, including family room with French doors, which could be a potential fourth bedroom, family washroom with heated floors, main floor laundry, large living room with propane fireplace, renovated enclosed porch, which doubles as an office and guest room with Murphy Bed, and generous entrance foyer with double closet. The upstairs is cozy and convenient, with 2-piece washroom, 2 bedrooms plus a luxurious Primary bedroom, with built-in closets and ensuite with heated floors. Outdoors, the nearly-acre lot is brimming with established perennials and a variety of trees. The patio is tucked in, providing privacy, a place to entertain and BBQ, and a panoramic view of the wonderful lawn and gardens, above-ground pool, play structure and post-and-beam barn (which could be renovated into a more traditional garage). This property currently holds a whole-home STA (AirBnB) license; however, it has been a primary residence and is therefore HST exempt. Enjoy the beauty of nature in the heart of Cherry Valley, less than 15 minutes to the Sandbanks Outlet Beach. (id:60626)
Century 21 Lanthorn Real Estate Ltd.
25 Alba Street
Hamilton, Ontario
Discover this beautifully updated and spacious bungalow nestled at the base of the escarpment, offering complete privacy with no rear neighbours & access to the Bruce Trail right from your backyard. Featuring 3+1 bedrooms, 2 full bathrooms, and in-law potential with a separate entrance, this move-in-ready home is perfect for young families, downsizers or first time buyers. Enjoy a fully landscaped backyard oasis with an on-ground pool, perfect for relaxing or entertaining. Ideally located within walking distance to downtown Stoney Creek, schools, parks, and recreation centers, with easy access to Centennial Parkway and major highways this property truly has it all. (id:60626)
RE/MAX Escarpment Realty Inc.
4532 Garden Gate Terrace
Lincoln, Ontario
Spacious and well-maintained 2-storey semi-detached home offering just over 2,000 sq ft of finished living space in a family-friendly neighbourhood. The main floor features a bright and open Great Room, a separate dining area, and an eat-in kitchen equipped with stainless steel appliances, tiled backsplash, island, and walk-out to the backyard. Convenient main floor laundry. Upstairs, the primary bedroom offers dual closets, along with two additional bedrooms and a 4pc main bathroom. The finished basement adds valuable living space with a large rec room, additional bedroom, 3pc bathroom, and a versatile den/office that could be used as a fifth bedroom. Enjoy the fully fenced backyard with a spacious deck, patio area with fire pit, and a large shed for added storage. Walking distance to the park and just minutes from schools, shopping, restaurants, and easy highway access. Ideal for growing families or multigenerational living! (id:60626)
New Era Real Estate
1 William Jose Court
Clarington, Ontario
Meticulously Maintained Bungalow In One Of Newcastles Most Sought-After Neighbourhoods- Just A Short Stroll To The Charming Historic Downtown, Where You'll Find Fabulous Shops, Restaurants, Cafs, And Amenities. Situated On A Beautifully Landscaped And Private Corner Lot, This Home Offers Exceptional Curb Appeal And A Move-In-Ready Interior Thats Been Thoughtfully Updated From Top To Bottom. Step Inside To A Bright And Inviting Main Floor Featuring An Open-Concept Living And Dining Area. The Renovated Kitchen Features A Custom Island, Quartz Countertops, And New Quality Appliances, With A Walkout To A Private Backyard Complete With A Patio- Ideal For Relaxing Or Hosting Friends. The Main Level Offers Two Spacious Bedrooms And A Fully Renovated 3-Piece Bath With A Stunning Custom Glass Shower. Downstairs, The Fully Finished Basement Expands Your Living Space With Two Additional Bedrooms, A Large Family Room, And Another Beautifully Renovated Bathroom, Also Featuring A Walk-In Glass Shower- Perfect For Guests, Extended Family, Or Even An In-Law Suite Setup. This Home Is Truly A Gem- Lovingly Cared For And Move-In Ready, With Stylish Updates And Functional Space Throughout. Located In A Quiet, Family-Friendly Community With Easy Access To Hwy 401, Scenic Waterfront Trails, This Property Combines Small-Town Charm With Commuter Convenience. A Rare Opportunity To Own A Turn-Key Home In A Prime Location! (id:60626)
The Nook Realty Inc.
14 Federal Street
Hamilton, Ontario
This impressive 3 bedroom home is perfectly located in a vibrant, central area, seamlessly blending convenience with modern style. As you approach, the inviting covered front porch sets the tone for a warm welcome. Step inside to a grand foyer with large tiled floors and a striking hardwood staircase accented by upgraded wrought-iron spindles, creating an immediate sense of elegance. The heart of the home is the stunning 2-toned kitchen, masterfully designed with contrasting light and dark cabinetry that extends to the ceiling and is finished with refined crown moulding. Granite countertops, a custom stove range, and an oversized double sink bring a luxurious feel, while the spacious center island with seating for four and a built-in mini fridge make it both functional and stylish. An adjoining dinette area features a generous 4x7 pantry, providing even more storage for all your needs. The family room offers a cozy focal point fireplace, recessed lighting, and elegant wainscoting and seamlessly flows to the fully fenced backyard through walk-out access, perfect for gatherings or quiet relaxation. A convenient 2 pc bathroom and direct garage entry complete the main floor. Upstairs, the primary bedroom welcomes you and guides you through the double doors into a luxurious ensuite. Beautifully done with a standalone tub, double vanity, and a glass-enclosed shower, providing a spa-like experience. Two additional, well sized bedrooms share a stylishly finished 5 pc bathroom, ensuring plenty of space for family or guests. The lower level boasts a spacious and versatile rec room, ready to be transformed into a media room, play area, or customized to suit your lifestyle. Brand new 2025 hot water tank - owned. Outside, the yard is a summer haven, featuring a large deck, an above ground pool for endless fun, a concrete patio, and a pathway leading to a garden shed. This home truly has it all and is ready to check every box on your list! (id:60626)
Real Broker Ontario Ltd.
28 Lacey Avenue
Toronto, Ontario
Charming semi-detached home with a fantastic layout, featuring a large concrete deck and an amazing backyard, complete with a private driveway and garage. The main floor boasts an open-concept living and dining room with molded ceilings and crown molding, as well as a walkout to the front veranda. The eat-in kitchen includes a ceramic backsplash and also has access to the concrete deck.On the second floor, you'll find three spacious bedrooms with hardwood floors and large closets. The primary bedroom includes his and her closets and a sizable window. The finished basement has a separate front entrance and includes a kitchen, living area, bedroom, cantina, and a three-piece washroom with high ceilings. This property is conveniently located near the new Eglinton West subway line. (id:60626)
RE/MAX Ultimate Realty Inc.
11 Peter Drive
Beardmore, Ontario
Nestled on the pristine shores of Lake Nipigon with over 125 feet of sandy beachfront, this one-of-a-kind 4-bedroom, 2-bathroom lake house is a true masterpiece of design, craftsmanship, and comfort. Showcasing a stunning stone and cedar exterior, the home is crowned with a custom metal roof featuring skylights and deep overhangs that create inviting covered patios. Inside, the architectural focal point is a breathtaking floor-to-ceiling stone fireplace that separates the open-concept kitchen and living room, both adorned with rich hardwood and slate flooring. The lake-facing formal dining room boasts panoramic views, so you never miss a wave—or a spectacular sunset. The luxurious primary suite is tucked away in its own private wing with a generous walk-in closet, spa-like ensuite featuring a glass block walk-in shower, corner lakeview jacuzzi, and access to a secluded patio. Three additional bedrooms offer plenty of space for family or guests, along with a beautifully appointed 4-piece bath. Thoughtfully designed for efficiency, the home features in-floor radiant heating, an updated solar system with backup generator (no hydro bills), built-in entertainment system, accent lighting, and a gourmet kitchen with maple cabinetry, a gas-fired professional range with griddle, built-in oven, and dishwasher. The detached garage houses the solar power system, boiler, generator, and provides ample workshop and storage space. Enjoy the serenity of a lakeside cedar wood-fired sauna with outdoor shower and deck, and multiple concrete patio areas to relax and entertain. With a drilled well, concrete pad for carport, and beautifully manicured grounds, this rare offering is a custom-built lakefront retreat like no other—designed to blend luxury, sustainability, and nature in perfect harmony. Lake Nipigon is amazing with sand bottom, plenty of fish & crystal clear water making kayaking magical revealing the mesmerizing world below. Call Quick!! Visit www.century21superior.com (id:60626)
Century 21 Superior Realty Inc.
38 Setonstone Green Se
Calgary, Alberta
BETTER THAN NEW! This Oxford 2 model home built by popular Trico Homes makes for the perfect family home and comes with a completed legal basement suite. This stunning home has an open concept floor plan with generous sized living room, dining room and gourmet kitchen full of delectable upgrades and designer colors. White cabinets, quartz countertops, sleek stainless steel appliances, and luxury vinyl plank flooring on the main floor make this bright and stylish home an ideal space for entertaining your guests. Upstairs you will find a large bonus room, Master bedroom with full 5-piece ensuite, 2 additional bedrooms, laundry and secondary bathroom. All spaces are bright, open and ready for your personal touches. The lower level has a LEGAL 2 bedroom suite, completed to a high standard and can be ideal for visitors like extended family, friends,or guests or CAN BE RENTED TO GENERATE INCOME. This is PRICED EXTREMELY WELL, and you must come to see this property and be delighted by its design. House is very well kept, landscaping is completed, and home is ready for new owners to enjoy! (id:60626)
RE/MAX Complete Realty
6685 Yacht Boulevard
South Glengarry, Ontario
Executive style 2+1 bedroom bungalow home situated in the desirable Place. St Laurent subdivision. Boasting an open concept layout. The home was constructed with accessibility in mind. Main level ease of access through doorways/hallways. Tiled entrance with coat closet and 2pc guest bathroom. Gourmet kitchen with breakfast island, backsplash and built in appliances. Dining area leads to the living room with corner gas fireplace surrounded by ledge stone. Rear patio door access to the back yard with a stamped concrete patio and gazebo. Generous size 5 pc cheater style bathroom features soaker tub and tiled shower with glass door. Primary bedroom with coffered ceiling and double closets. Guest bedroom/office with ample closet space. Convenient main floor laundry room. Finished basement includes large rec room with stylish electric fireplace, wet bar beverage station with custom cabinetry, 3rd bedroom, 3pc bathroom with shower. Other notables: Right of way access to the St. Lawrence River and dock. (Exclusive to the residents of Place St. Laurent), double attached garage, hardwood/tile flooring, California shutters, all major appliances, Natural gas furnace, central A/C, HWT on demand, paved driveway. *Some photos have been virtually staged. ** This is a linked property.** (id:60626)
Royal LePage Performance Realty
17 Mourning Dove Crescent
Toronto, Ontario
Excellent 3-Bedroom Semi in High Demand Location! Perfect starter home for first-time buyers or a great investment opportunity. Features spacious Living and Dining areas with classic parquet flooring, a family-sized kitchen with a bright breakfast area, and generous-sized bedrooms. The primary bedroom includes a semi-ensuite and ample closet space. Finished basement with a full washroom offers additional living space. Updated furnace, A/C, and roof shingles. Convenient garage access into the home. Fantastic location, show and sell! (id:60626)
RE/MAX Gold Realty Inc.





