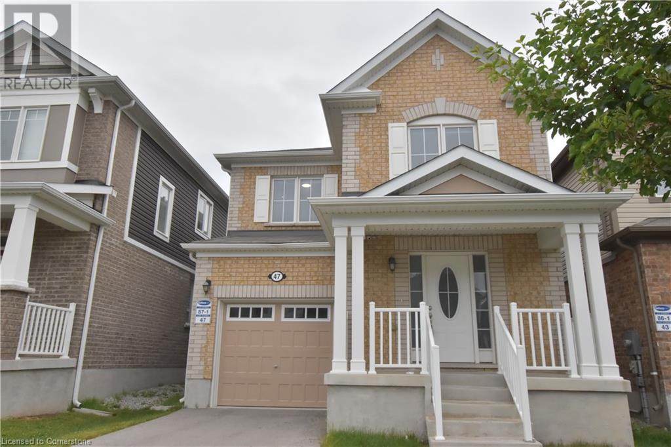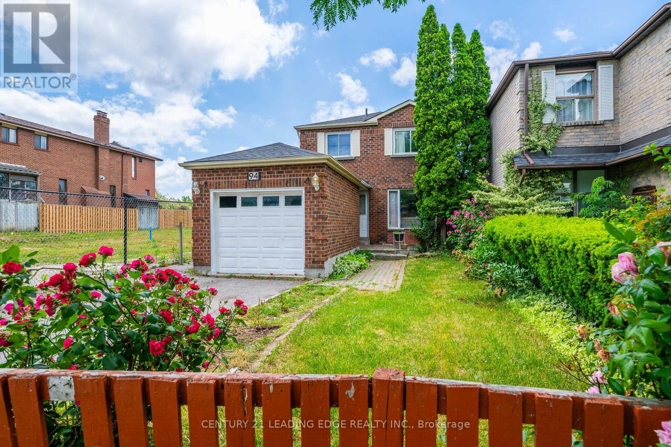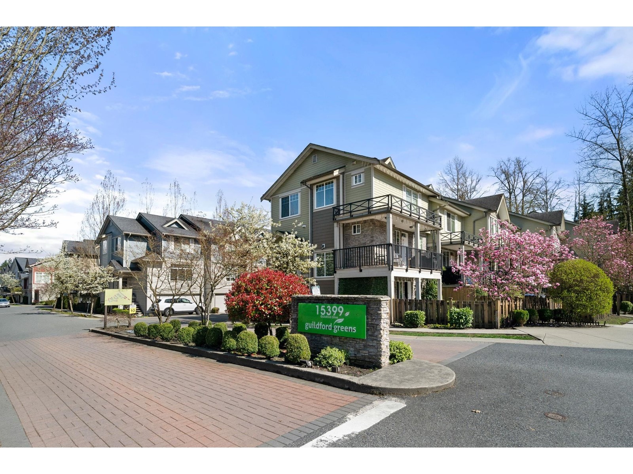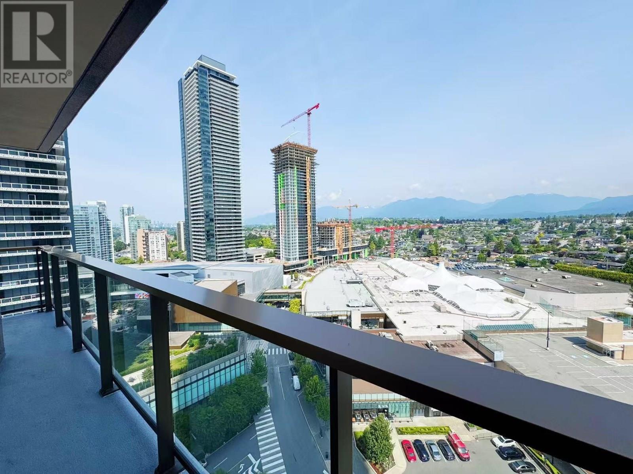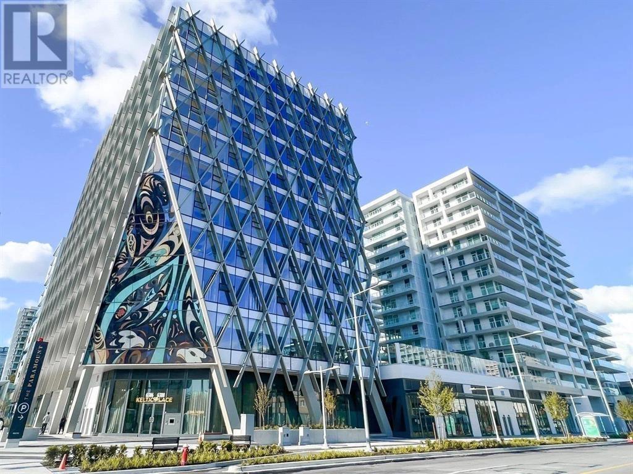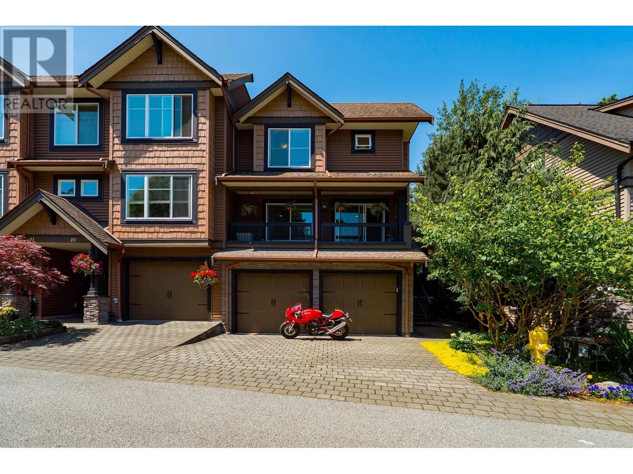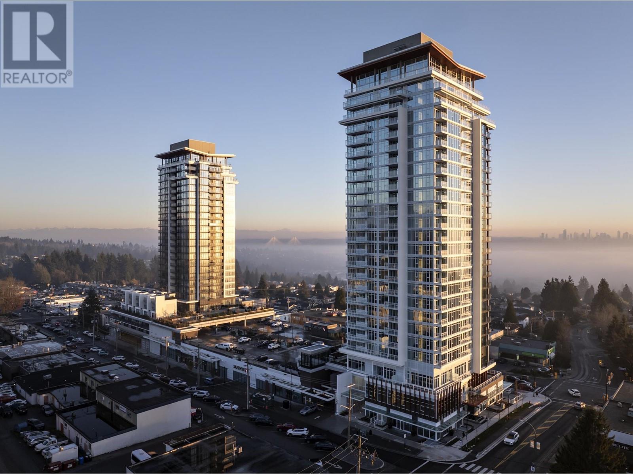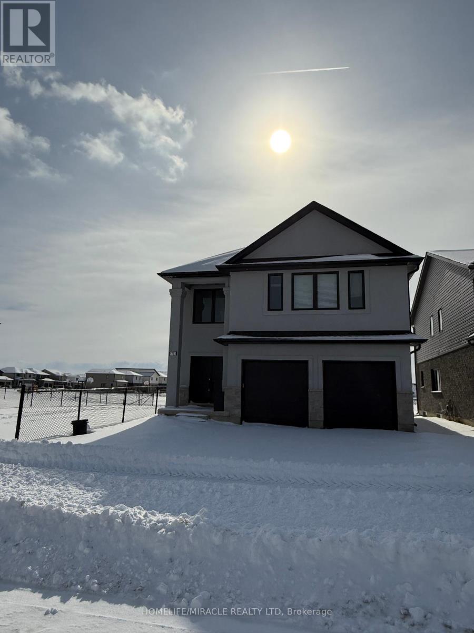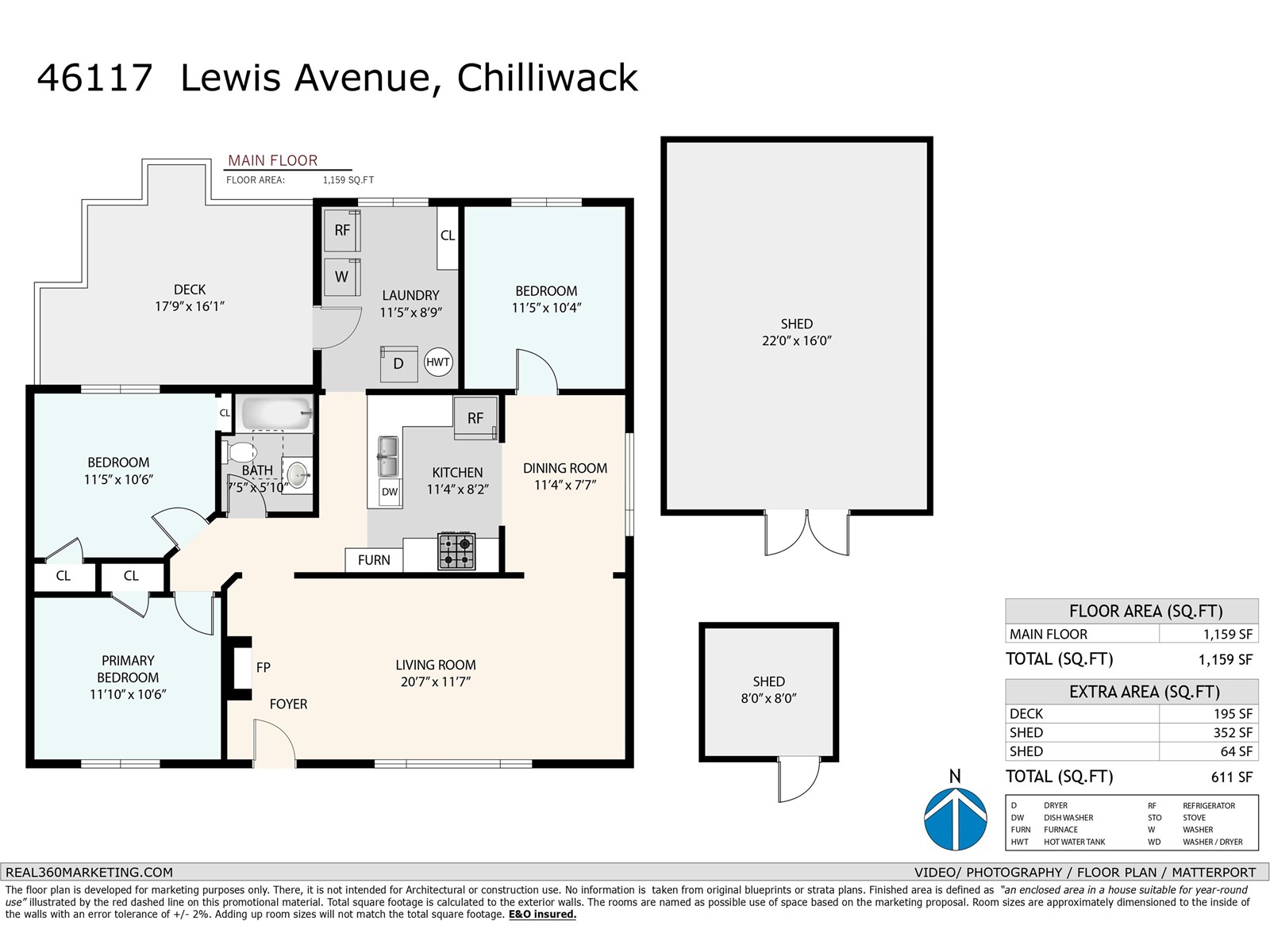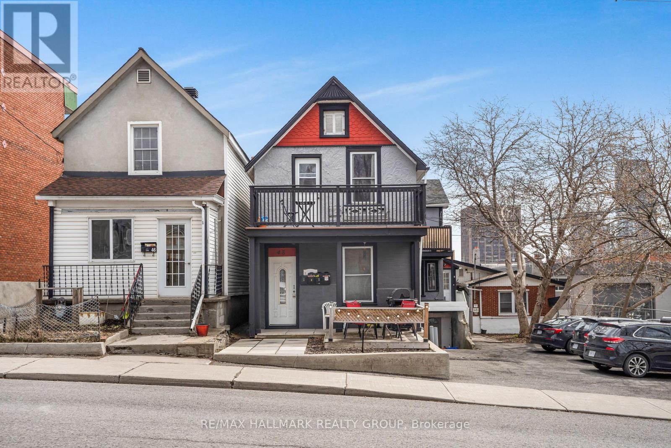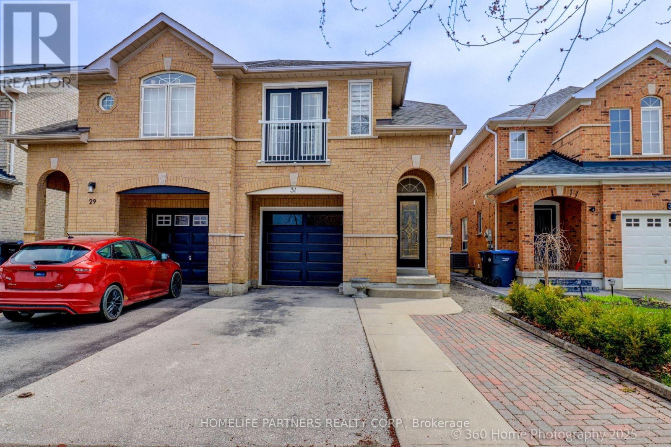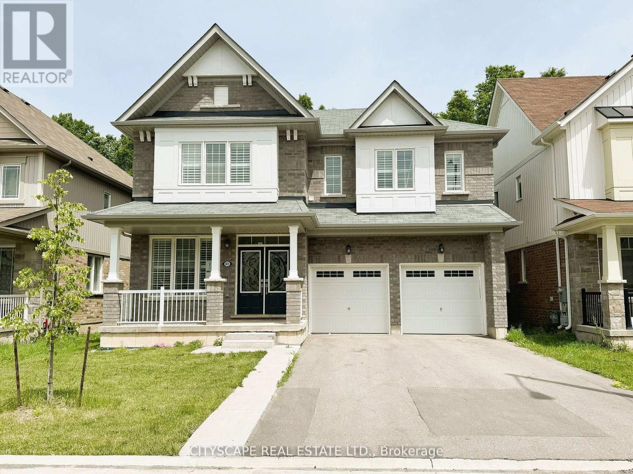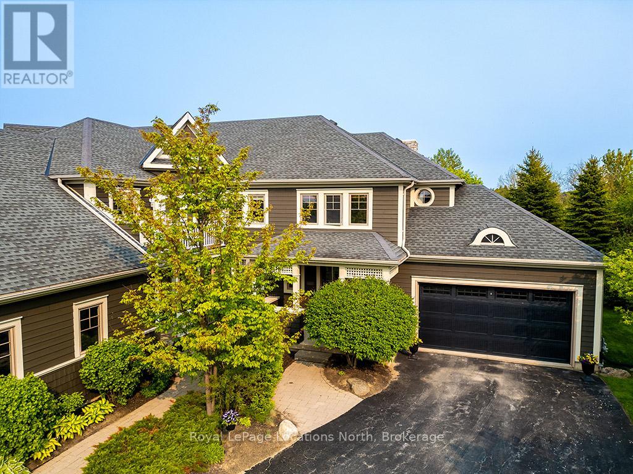47 Pickett Place
Cambridge, Ontario
Breathe deeply in your River Flats sanctuary, a stunning 3+ bedroom, 3-bathroom Mattamy home cradled by whispering forests and the gentle Speed River. This peaceful, family-oriented community offers wooded trails, a nearby park, and effortless access to modern life – just 5 minutes to Hwy 401, moments to Costco, diverse eateries, shops, and cinemas. Step inside to warmth and light. Sun spills across 9-foot ceilings and rich oak hardwood floors flowing like a sunlit path throughout both main and second levels. Fresh, earthy-toned paints and new LED lighting create an airy calm. Thoughtful touches include an HRV for fresh forest-filtered air, a new hot water heater, and an owned water softener, with comfort easily managed via smart Ecobee4. The heart of the home beats in its open-concept main floor. Gather in the gourmet kitchen where white cabinetry and granite counters, reminiscent of river-smoothed stone, surround a welcoming oak island. A full suite of Samsung stainless appliances stands ready for shared meals, with views stretching to your private backyard. Modern pendant lights cast a soft glow over dining and conversation areas. Flow seamlessly from the bright foyer through the spacious dining room to the sunlit family room, where large windows and double patio doors frame the greenery outside. A convenient powder room and double-door closet complete this harmonious level. Ascend to your private retreat. The versatile loft space awaits as a sun-drenched office or potential fourth bedroom. Your primary suite is a true haven, featuring a walk-in closet and an ensuite bathroom with a refreshing glass-door shower. A second full bathroom serves the other bedrooms. Discover the exceptional second-floor laundry room – a spacious, functional haven with new Samsung washer/dryer, a deep stainless sink perfect for garden blooms, ample storage, and lustrous quartz counters. New quartz vanities grace all bathrooms, echoing the home’s natural elegance. (id:60626)
Smart From Home Realty Limited
94 Brimley Road
Toronto, Ontario
A Gorgeous , Modern Cliffcrest Beauty !!! Loads of Upgrades. A Picturesque Lot. Parking for many cars. A Wonderful Self Contained In-Law Suite, ideal for In -Laws or Rent It Out To Help Pay For The Mortgage !!! (id:60626)
Century 21 Leading Edge Realty Inc.
25 Secroft Crescent N
Toronto, Ontario
Fully renovated top to bottom, this beautifully updated 3-level side split sits on a unique irregular lot in a quiet, family-friendly neighbourhood. Offering 3 bedrooms upstairs and a 2-bedroom finished basement with a separate kitchen, this home is ideal for multi-generational living or rental income. A big sunroom is an addition to the house. Featuring 2 full bathrooms, modern finishes throughout and plenty of parking, it's move in ready with income potential. Close to schools, parks, TTC, shopping, York University and major highways. A great investment or family home! (id:60626)
RE/MAX Premier Inc.
55 15399 Guildford Drive
Surrey, British Columbia
This well-maintained 4-bedroom, 4-bathroom townhouse at Guildford Green offers 1,754 sq. ft. of thoughtfully designed space perfect for families or those needing extra room. The bright and spacious main living area flows seamlessly into a large kitchen and dining space, while the downstairs rec room-with its own full bathroom-offers the flexibility of a guest suite, home office, or fourth bedroom. Enjoy the convenience of a full-size side-by-side double garage and easy access to the complex amenities, including a gym, meeting room, and playground. Located just minutes from schools, shopping, and transit, this is a fantastic opportunity to own in one of Guildford's most connected communities. (id:60626)
Oakwyn Realty Ltd.
33 Repton Avenue
London North, Ontario
Location, Location, a scarce opportunity to own a property backed by a park! Welcome to the amazing 4+1-bedroom 3.5 baths with a generous living space and fully finished basement property in Stoney Brook Heights, London. Top-Ranked Elementary school Jack Chambers PS and Secondary school,AB Lucas SS. Spacious and bright living room, formal dining room with hardwood floor, open concept kitchen with rich espresso-colored cabinetry, marble countertops, stainless steel appliances, a separate breakfast area to the beautiful, professionally landscaped backyard. The second level boasts a huge master bedroom with an en-suite 5-piece bathroom. 3 big size beautiful bedrooms and a second full bathroom. The whole house has done extensive renovation and upgrades: Furnace 2023/Air Conditioning 2024/ Range Hood 2024/ Brand New Dishwasher 2024/ Brand New Toilets 2024/ Hot Water Tank Buyout 2023/ Whole House Brand New Wooden Doors Replacement 2024/ Whole House Brand New Ceiling Lights Replacement 2024/ Whole House Wall, Door, Window, Stair, Balustrade Professionally Painted 2024/ New Basement Renovation with extra Bathroom 2024/ New Painted Deck 2024/ Professional Landscape Back Yard 2024/Second floors 2025/Window Covers 2025/Garage Door Painted 2025 etc. Prime location close to parks, playground, schools, Masonville Shopping Mall, Western University, and a short drive to all of your shopping needs. Beautiful environment, convenient transportation, don't miss this rare opportunity and it wont last long! (id:60626)
Bay Street Group Inc.
Century 21 First Canadian Corp
1607 4650 Brentwood Boulevard
Burnaby, British Columbia
Welcome to AMAZING BRENTWOOD - TOWER 3, a signature home by SHAPE Properties in the vibrant heart of Brentwood Town Centre. This stunning 2 Bed + 2 Bath + Den high-rise residence offers 926 SF of thoughtfully designed living space, featuring an open-concept layout flooded with natural light, a sleek gourmet kitchen with premium Bosch appliances, quartz countertops, and custom cabinetry. Enjoy breathtaking panoramic views of Downtown Vancouver and the North Shore Mountains from the northwest-facing wrap-around balcony - perfect for relaxing or entertaining. The spacious primary bedroom includes a spa-inspired ensuite, while a bonus laundry room adds everyday convenience. The versatile den can serve as a home office or a junior third bedroom. This home includes 1 parking stall with 1 storage locker, and access to 5 high-speed elevators. Residents enjoy over 25,000 SF of world-class amenities, including 24/7 concierge. VR: https://realsee.ai/KlNNkd3Z (id:60626)
Sutton Group Showplace Realty
314 8133 Cook Road
Richmond, British Columbia
Welcome to this rarely available 950sf home in The Paramount, ideally located in the heart of Richmond. Just steps from the Canada Line and across from Richmond Centre. The functional layout features 2 well-separated bedrooms, 2 bathrooms, and an OVERSIZED DEN that works perfectly as a third bedroom or office. Floor-to-ceiling windows bring in lots of natural lights, Modern kitchen is equipped with premium Miele appliances, sleek European cabinetry, generous storage, and a spacious laundry room. Enjoy year-round comfort with central A/C and access to over 12,000sf of amenities: gym, yoga studio, steam & sauna, guest suite, lounges, children´s playroom, and more. A perfect blend of comfort, space, and location. Book your private showing today! (id:60626)
RE/MAX Crest Realty
9 22206 124 Avenue
Maple Ridge, British Columbia
WELCOME TO COPPERSTONE RIDGE! This sought after well built complex surrounded by nature and built green on LEED principles for environmentally sustainable construction. This elegant 4 bed, 4 bath end unit townhouse, designed with timeless finishes and updates offering comfort and functionality at every turn. Features include A/C throughout and tankless hot water on demand. Brand new hardwood flooring spans the entire main floor, while the gourmet kitchen boasts SS appliances, granite countertops & gas range. Enjoy the private balcony from the kitchen with gas line hookup for BBQ while overlooking the serene greenbelt. The downstairs bedroom also offers direct access to the private backyard for peaceful outdoor space. While upstairs features 3 beds and 2 full baths with ensuite & heated floors. Complete with a 2 car side by side garage with Level 2 Tesla Charger and room for 2 more vehicles in the driveway. Pet friendly building. Don't miss out on the opportunity to own this home. Call for a private viewing! (id:60626)
Oakwyn Realty Ltd.
8 9893 Francis Road
Richmond, British Columbia
Exclusive Opportunity! This spacious two-level, three-bed, three-bath townhouse with a double side-by-side garage beckons condo up-sizers and visionaries alike. Nestled in Richmond´s sought-after Garden City neighbourhood, it´s mere steps to McNair Secondary, Debeck Elementary, Dolphin Park, diverse shops, eateries and transit options. Soaring 17-ft ceilings greet you upon entry, offering dramatic flair and renovation potential. The main floor features durable laminate flooring, a gas fireplace, and efficient radiant in-floor heating. A north-facing backyard awaits summer BBQs and morning sun. Sold as-is, where-is-bring your TLC ideas and unveil its true brilliance. Visitor and street parking are included. Schedule your private showing (id:60626)
RE/MAX Westcoast
225 - 86 Woodbridge Avenue
Vaughan, Ontario
Demand Newer Condo Complex In The Heart of Woodbridge. Convenient Walk To All Amenities *European Flair! large Eat-In Family Size Kitchen*2 Bedroom *2 Bath*Open Concept Design. Fabulous South/West Exposure*Bright Sunfilled Large Picture Windows, Large Patio Size 119 Sq Balcony With Natural BBQ Hook! Must Be Seen !!!! (id:60626)
Sutton Group-Admiral Realty Inc.
2102 505 Nelson Street
Coquitlam, British Columbia
Welcome to West by Beedie, Coq's Newest Gem ! This 2 bdrm & 2 bath almost 800sq. ft home has breathtaking, water views of the Fraser River, Port Mann Bridge, city clear to Mount Baker from 2 BALCONIES ( 164 SQ. FT AND 167 SQ. FT !) to enjoy the summer views !! Floor-to-ceiling windows, natural light floods the space, very modern interior including a chef´s kitchen with Fisher & Paykel appliances. Residents enjoy access to a range of amenities, including a well-equipped gym, sports center, party room, guest suite, and a serene outdoor lounge with BBQ facilities. Shop at the connected to Safeway, shops, and cafes in Austin Heights, this building has access to everything you need. 1 parking stall and 1 storage locker included. Fantastic option for both investment or living. EASY TO SHOW !! (id:60626)
Sutton Centre Realty
3793 Somerston Crescent
London, Ontario
Stunning 4+1-Bedroom Home with a Fully Finished Basement with Seperate Entrance! Located in one of London's most sought-after neighborhoods, this beautifully designed home showcases a sleek, modern aesthetic with high-end finishes throughout. Laminate floors add warmth and elegance, while the gourmet kitchen features quartz countertops, a spacious pantry, and premium stainless steel appliances. Designed for ultimate convenience, this home offers laundry facilities on both the upper and basement levels. The fully finished basement apartment, complete with a separate entrance, provides an excellent opportunity for rental income or multi-generational living. A rare find in a prime location, don't miss your chance to call this exceptional property home! (id:60626)
Homelife/miracle Realty Ltd
14 Brewis Street
Paris, Ontario
Modern design creates fantastic curb appeal You don't want to miss out on this incredible opportunity to be the first to live in this stunning 4-level side split. With its fantastic layout and design, it's a home your family will truly enjoy. Experience the elegance with this welcoming entry and two-car garage, with impressive aesthetics, you'll be proud to call your home. Indulge in the luxury of space with a formal dining room, living room with beautiful fireplace, dinette and kitchen that seamlessly blend together under high ceilings. This inviting layout creates an atmosphere that is perfect for entertaining and relaxation and the great room is simply stunning! Hello 12 foot Christmas Tree! Prepare to be amazed by the expansive size of the great room, complete with magnificent glass doors that lead to the balcony overlooking the lovely homes on the street. Discover the upper level of this splendid residence, where you'll uncover three spacious secondary bedrooms and generous primary bedroom, complete with en-suite bathroom and a walk-in closet that is sure to impress. No more carrying heavy laundry up and down the stairs with the bedroom level laundry conveniently tucked in a spacious closet. This is a beautifully designed home waiting for your family, call now to view. (id:60626)
Real Broker Ontario Ltd.
46117 Lewis Avenue, Chilliwack Proper East
Chilliwack, British Columbia
8304 sq. Feet Lot , Your one level No stair dream Ends Here, This well kept 3 bedroom Rancher , with 1 full bath , rancher sits on generous size lot with future potential close Shopping Centre .Both Levels of school Easy access to highway one , Recreation Centre, Library .Very quiet Street , Home have Separate Garage Can be used As Workshop. It's also Garden Lovers Delite in the Backyard Grow your Fresh Vegetables .Huge patio to sit outside and relax, BBQ. wheel Chair Accessible , close to variety of Restaurant. Book your appointment for personal TOUR. (id:60626)
Sutton Group-West Coast Realty (Surrey/120)
603 1471 Hunter Street
North Vancouver, British Columbia
Welcome to Hunter at Lynn Creek by award-winning Intergulf, This bright, southeast corner unit with beautiful views offers a spacious 936 square ft 2 bed + den home. The primary bedroom has its own walk-in closet & ensuite bath. Open concept space includes modern wide plank flooring, quartz countertops, porcelain tile, and gourmet kitchen with stainless steel appliances & European-inspired cabinetry. Enjoy the courtyard, gym, sauna/steam room & lounge. Pedestrian bridge to connect to Bridgman Park, Spirit Trail & shops. New Community Centre next door. Short walk to Phibbs Exchange transit (id:60626)
Oakwyn Realty Ltd.
3309b - 38 Gandhi Lane
Markham, Ontario
Rarely Offered 2 Br Corner Unit on 33 floor with breathtaking panoramic Unobstructed South/westViews Of CN Tower, Parks and Towns. This Immaculate Light Filled Unit Is Gorgeous With Spacious and Functional Layout. Features Includes: Modern and upgraded Kitchen With Quartz Countertops & Caesarstone frosty carina Backsplash, Upgraded Centre Island, Premium Appliances, Engineered Vinyl Flooring Throughout, Custom Blinds, Stunning Main And Ensuite Bath. EV parking Spots Located Close To Elevator, One Locker. Incredible Amenities Include: Indoor Pool, State Of The Art Gym, Party Room, Guest Suites, Roof Top Garden, And Much More. Super Convenient Location To Public Transit, Shopping, Restaurants, Grocery, Hwy 407/404/7, Parks. 905 Sq Ft Of Interior Space + 279 Sq Ft Balcony. Ideal for families, couples, or investors, this contemporary space is fully equipped for a comfortable and relaxing stay. (id:60626)
Royal LePage Your Community Realty
403 - 8 Gladstone Avenue
Toronto, Ontario
UNICORN ALERT! Looking for a condo that gives you space to spread your wings? Say hello to suite 403 @ 8G. Tucked into a community-driven, loft-style boutique building in the heart of West Queen West, this oversized 2+1 bedroom condo is waiting for you. This suite spans over 1000 sq ft and feels more like a home than a cookie-cutter unit. Enter into a true foyer with front closet, and a spacious open-concept kitchen that flows into the light and bright living space... there's room to breathe here. Did we say den? Lets call it your zen den - make it your dining room, make it your home office or separate it and make it whatever you need! The choice is yours. Both bedrooms have walk-in closets, there are 2 full bathrooms and let's not forget that the balcony allows for gas BBQs. And thanks to upgraded soundproofing on the party wall, it's extra quiet inside. Live steps from West Queen West's best - where creativity, culture and convenience collide. Nearby Trinity Bellwoods Park, the Ossington Strip, Gladstone House, Drake Hotel, and the pizza at Badiali (you're welcome). The neighbourhoods (and neighbouring neighbourhoods) are non-stop-top amenities, cafes and restaurants to choose from. Our favourites - Bar Poet, Pizzeria Badiali & Bernhardt's. Trust us, you'll have your favourites, too. Need groceries? Metro is in your building complex and FreshCo is across the street. Need to get downtown fast? The Queen streetcar is ready when you are. Neighbourhood. Community. Square footage like this... Almost impossible to find. *EXTRAS* Original owners, the first time this beauty has been on the market! (id:60626)
Bosley Real Estate Ltd.
48 Louisa Street
Ottawa, Ontario
Welcome to 48 Louisa. Investment opportunity; four plex in West Centre town zoned R4T. Located on an oversize lot (49.93ft x 91.84ft) in a thriving neighbourhood perfect for young professionals. Walking distance to Little Italy. Large home that houses 3 units & separate bungalow, four units in total. APT. 1 - Featuring 2 bedrooms, oversized family room, modern bathroom & front yard patio area -> Rented at $2,200/monthly (12 month lease converting month to month Dec. 1st 2025 / electricity, heat, water included). APT. 2 - Bachelor with convenient balcony access & bathroom -> Rented at $1,148/monthly (Rent going up to 1,177 June 1st, 2025 / electricity, heat, water included). APT. 3 - Featuring 1 bedroom + den/office & 1 bathroom -> Rented at $1,486/monthly (Rent going up to $1,523 Jan. 1st, 2025 / electricity, heat, water included). APT. 4 - Featuring 2 bedrooms, 1 bathroom & private exclusive yard -> Rented at $1,164/monthly (Rent going up to $1,193 Nov. 1st, 2025 / hydro paid by tenant). Shared pay per use laundry in the basement adding approx. $800 in yearly income. 5 surface outdoor parking. Great current & future value. BOOK YOUR PRIVATE SHOWING TODAY!!! (id:60626)
RE/MAX Hallmark Realty Group
30 Herkley Drive
Brampton, Ontario
Welcome to this unique and fully renovated home located on a quiet, family-friendly street directly across from a park and within walking distance to two schools. This versatile property features two separate living spaces, offering excellent rental income potential. The garage has been converted into a private one-bedroom apartment with a full kitchen, bathroom, and separate entrance ideal for extended family, tenants, or as an income suite. The spacious rear room can be transformed into a fully equipped two-bedroom garden unit, estimated to generate up to $2,600 per month. Inside the main home, you'll find stylish updates throughout, including hardwood flooring, modern tiles, fresh paint, pot lights, and granite kitchen countertops. The flat roof includes a sunny rooftop deck, perfect for entertaining or relaxing. Conveniently located close to FreshCo, No Frills, Loblaws, and a variety of local grocery stores, cafes, and shops. This is a rare opportunity to own a move-in-ready home with strong investment potential in a sought-after neighborhood. Don't miss it! (id:60626)
Real One Realty Inc.
17 Primo Road
Brampton, Ontario
Absolutely Stunning! Beautifully Maintained & Nicely Upgraded 4 Bed, 3 Bath Townhome in One of Northwest Brampton's Most Desirable Neighborhoods. Featuring 9-Ft Ceilings, Fresh Paint, and One of the Largest Floorplans Offered by the Builder. Bright & Airy Main Level Offers a Spacious Foyer, Open-Concept Living/Dining Area, and a Stylish Kitchen With Stainless Steel Appliances, Backsplash, Centre Island, Granite Counters, and a Breakfast Area That Walks Out to a Beautiful, Low-Maintenance Concrete Backyard. Elegant Solid Oak Staircase Leads to a Generous Primary Suite With Coffered Ceiling, His & Her Closets, and an Ensuite. Three Additional Spacious Bedrooms With Double Closets. California Shutters, Garage Access to Home, No Sidewalk, and a Prime Location Close to Mount Pleasant GO, Schools, Parks, Grocery, Banks & Shopping. (id:60626)
RE/MAX Realty Services Inc.
31 Knoll Haven Circle
Caledon, Ontario
Welcome to this lovely home nestled in the highly sought-after North End of Bolton! This rare 4-bedroom semi offers generous principal rooms and a layout that perfectly blends comfort and functionality. The main floor features a bright, open-concept living and dining area, ideal for family gatherings and entertaining. The updated eat-in kitchen boasts modern finishes and a convenient walk-out to the patio, perfect for enjoying summer BBQs. Enjoy the added bonus of direct access to the home from the garage. You'll find a spacious, open-concept finished basement complete with a wet bar/kitchenette, 3-piece bath and a cold cellar offering potential for extended family living or added versatility. Situated close to schools, shops, restaurants, and a variety of amenities, this home checks all the boxes for growing families or savvy buyers. Don't miss your chance to own this gem in a fantastic location! (id:60626)
Homelife Partners Realty Corp.
40 Pietrowski Drive
Georgina, Ontario
Beautiful 3 Bed, 3 Bath Freehold Home for Sale in Keswick, ON Located in a family-friendly neighbourhood, this spacious and well-maintained freehold home offers 3 bedrooms, 3 bathrooms, and a bright, open-concept layout. Featuring a modern kitchen, a cozy living area, and a private backyard, its perfect for families or first-time buyers. Just minutes from Lake Simcoe, schools, parks, and all local amenities. Move-in ready dont miss this opportunity! (id:60626)
Royal LePage Terrequity Realty
8659 Chickory Trail
Niagara Falls, Ontario
Welcome to a warm and inviting home, designed for family living. Step into the main floor and be greeted by a welcoming foyer, with a cozy den perfect for a home office or quiet retreat. An elegant formal dining room also on this level.The heart of the home features a family room with a fireplace, adjoining an open-concept kitchen with an island, perfect for family and entertaining. The kitchen opens to a rear deck, extending your living space outdoors. A walk-in pantry leads to a mudroom, offering garage access and a gateway to the basement.The primary bedroom is a true sanctuary with a spacious walk-in closet, a sitting area, and a 5pc bathroom. Another bedroom boasts its own walk-in closet and 4pc ensuite bathroom, while two additional bedrooms share a 4pc bathroom with ensuite privilege. The 2nd floor laundry room with a sink adds convenience. A little TLC & this home offers great potential for personal touches. Embrace the opportunity to make this house your forever home! (id:60626)
Cityscape Real Estate Ltd.
1 - 108 Landry Lane
Blue Mountains, Ontario
Beautiful, updated end-unit Villa in the prestigious Lora Bay community offering low-maintenance, four-season living just minutes from downtown Thornbury.Step inside to discover a bright and welcoming open-concept main floor, featuring hardwood floors throughout and a stylishly refreshed kitchen (2024) with LG Studio appliances, sleek countertops, modern backsplash and freshly painted cabinets. The kitchen flows effortlessly into the dining area and generous living room, highlighted by a striking stone-surround gas fireplace and a walkout to a private stone patio framed by mature trees and gardens ideal for quiet mornings or outdoor entertaining. A 2pc powder room completes the main level.Upstairs, you'll find two spacious bedrooms, each with its own private ensuite bathroom. The primary suite also has a walk in closet. A laundry area and additional storage are located just off the landing for convenience.The fully finished lower level has a large rec space/bedroom perfect for guests, along with a stylish 3pc bathroom.An attached 2-car garage offers ample storage for vehicles, bikes, and recreational gear, enhancing the homes functionality.Located in the coveted Lora Bay waterfront community, residents enjoy access to golf, two beaches, a members-only lodge, restaurant, and more. All this, just 5 minutes to downtown Thornbury, where you'll find award-winning restaurants, coffee shops, boutiques, and close proximity to the areas private ski and golf clubs. (id:60626)
Royal LePage Locations North

