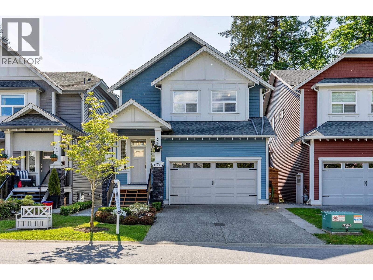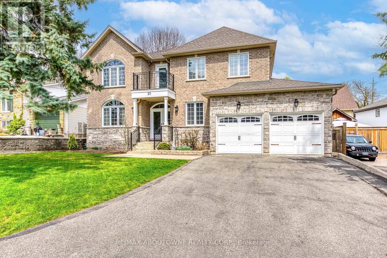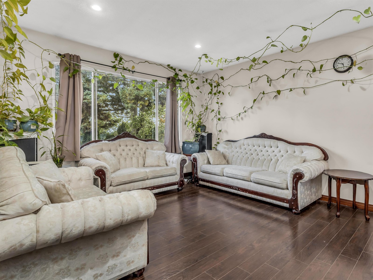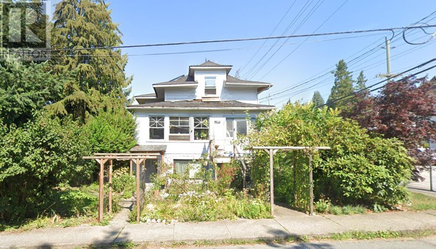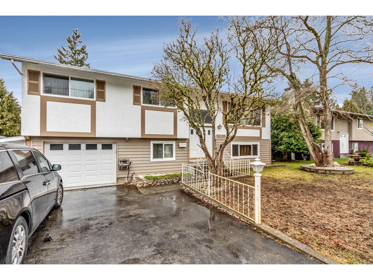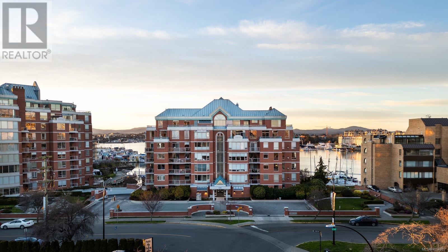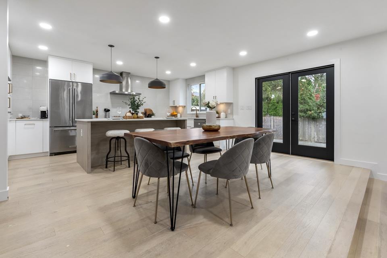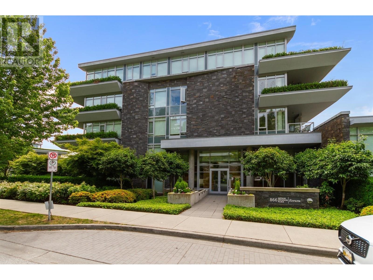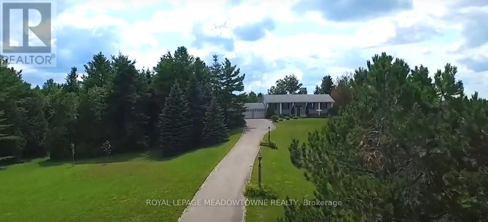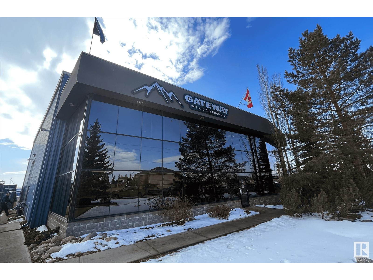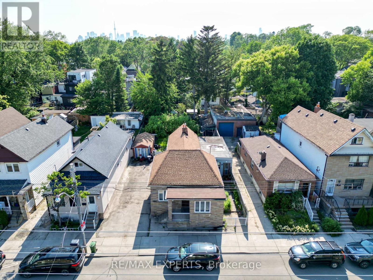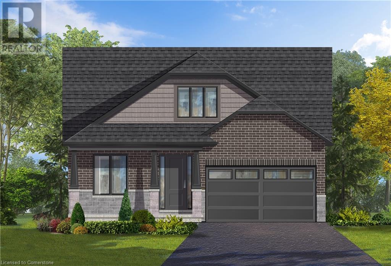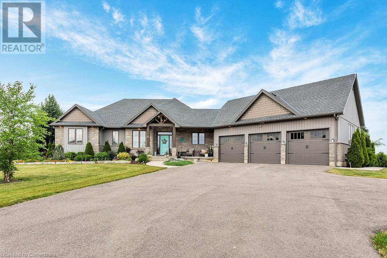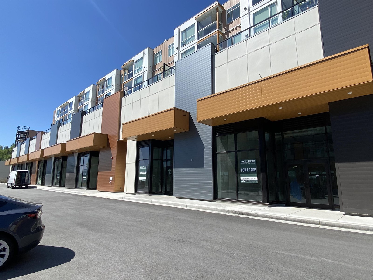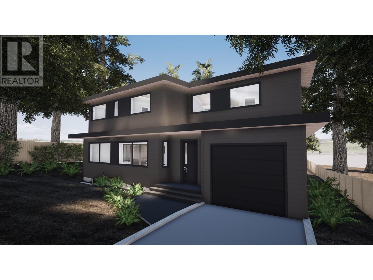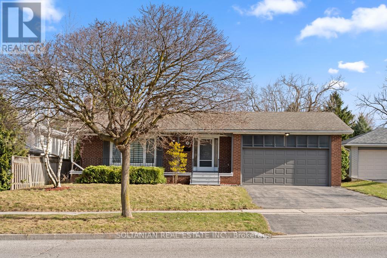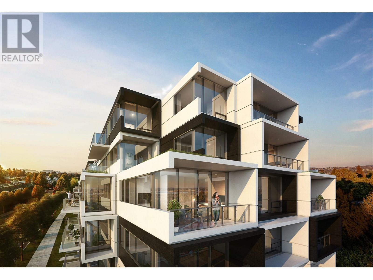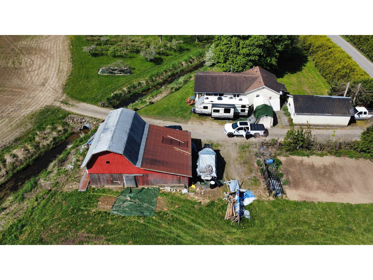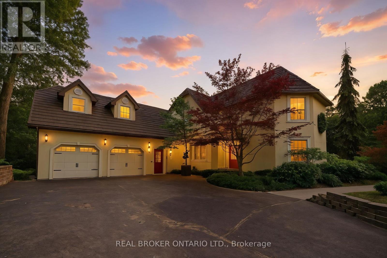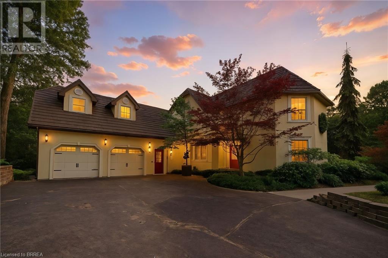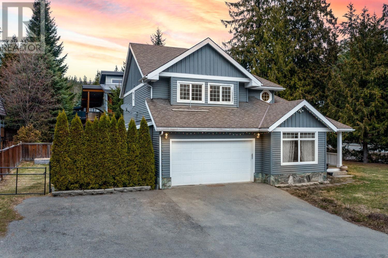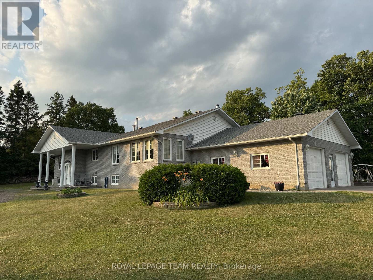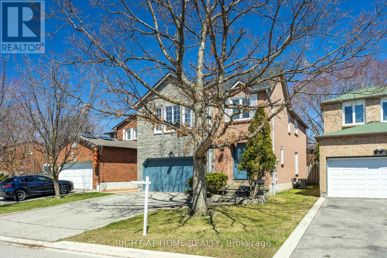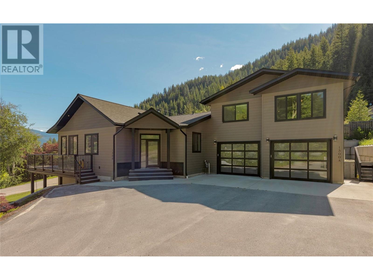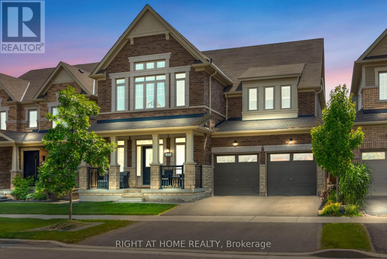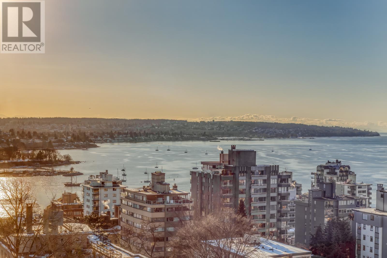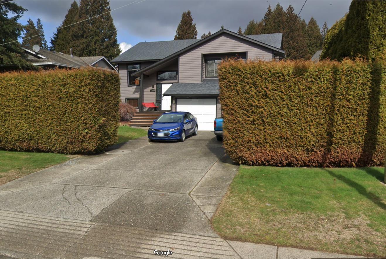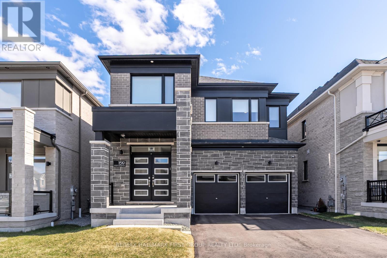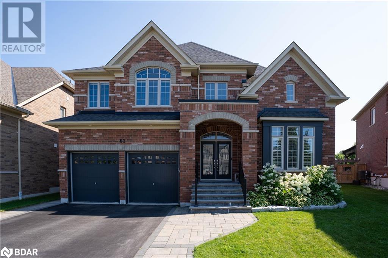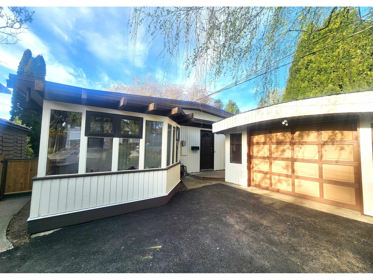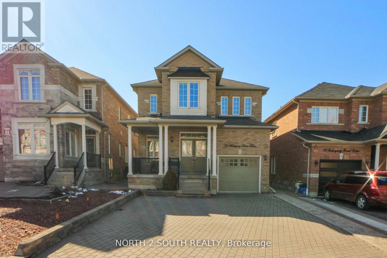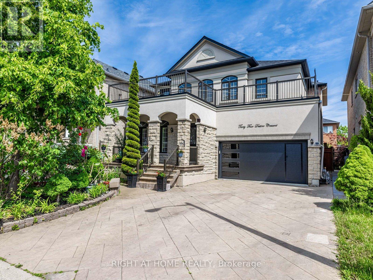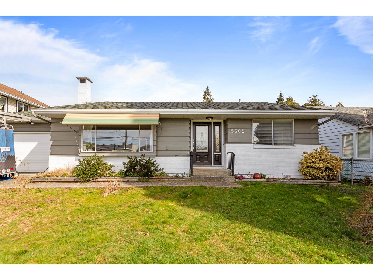12933 240a Street
Maple Ridge, British Columbia
Welcome home to Fern Grove in most desirable Silver Valley area. This 5 year old home is an ideal place to lay down some roots. There are 4 bedrooms plus a family room upstairs that could easily be converted to an additional bedroom if needed. The open concept main floor is warm and inviting with soaring 10' ceilings, island kitchen, cozy gas fireplace and opens to a large covered deck overlooking the private fully fenced yard and greenspace beyond. The primary bedrooms enjoys vaulted ceilings a walk in closet and a well appointed 5 piece en-suite. The basement has a fully self contained legal TRU one bedroom suite. This home also enjoys the cool comfort of central AC, and the balance of the 10 year new home warranty. All this and more on a quiet family friendly street. This is it! (id:60626)
Royal LePage Elite West
20 Vinegar Hill Street
Hamilton, Ontario
One-of-a-Kind Custom Home in the Heart of Waterdown!! Over 3,000 Sq Ft of Thoughtful Design & Craftsmanship Set on an impressive 60-foot wide lot in one of Waterdowns most desirable neighbourhoods, this exceptional custom-built residence stands apart from standard subdivision homes in both quality and character. With over 3,000 square feet of living space, a double garage, and a four-car driveway, this is a rare offering that blends timeless design with true functionality. From the moment you arrive, you will notice the attention to detail and thoughtful layout that defines this home. The main floor offers a spacious formal living and dining room combination, a dedicated den/home office, and a large, light-filled eat-in kitchen with high-end appliances, perfectly open to a generous family room for effortless everyday living. Upstairs, you will find four oversized bedrooms, including a luxurious primary suite with walk-in closet and a beautifully finished five-piece ensuite. The second bedroom is exceptionally large and features its own private four-piece ensuite, ideal as a second primary suite for multi-generational living. Two additional well-sized bedrooms share a stylish main bath. A skylit upper landing floods the space with natural light and leads out to a charming balcony - a rare and welcome surprise. This home is as versatile as it is elegant, offering two staircases to the basement and a separate entrance, an ideal setup for an in-law suite, teenager retreat, or potential income-generating unit. Enjoy the charm of Waterdowns historic village and downtown, just a short walk away, with immediate access to the picturesque Bruce Trail, Smokey Hollow Waterfall, and nearby parks and ravine trails. With easy access to major highways and Aldershot GO Station, 20 Vinegar Hill is a truly unique opportunity on a street where homes seldom come to market. (id:60626)
RE/MAX Aboutowne Realty Corp.
3860 Henrietta Way
Mississauga, Ontario
Welcome to 3860 Henrietta Way, an exceptional detached home in the sought-after Churchill Meadows community of Mississauga. Lovingly maintained by its original owner, this property offers over 3,100+ sq.ft. and 4,400+ sq.ft. of total living space, including a finished basement with a separate entrance, kitchen, three rooms, bathroom and laundry. The main floor features a grand foyer with a striking staircase, a large living and dining space, a bright family room with large windows, and a spacious kitchen with an island and breakfast area, perfect for gatherings. There is an additional bonus room, ideal as a bedroom or office, is conveniently located next to a powder room, along with a mudroom and laundry area. Upstairs, the oversized primary bedroom boasts two walk-in closets and a large ensuite. There are three additional large bedrooms with large closets and a huge family room to provide plenty of more space. The basement includes three bedrooms, a stunning kitchen, a separate laundry area, and its own entrance, offering endless potential. Additional upgrades: 9-ft ceilings, hardwood flooring, a gorgeous hardwood staircase, and extensive landscaping in the front and backyard. Situated in a family-friendly neighbourhood, this home is a true gem. (id:60626)
Ipro Realty Ltd.
12665 88 Avenue
Surrey, British Columbia
WONDERFUL FAMILY HOME WITH REDEVELOPMENT POTENTIAL ON HUGE FLAT LOT - close to amenities, transit, and scho0ls. Create a family home here; or rent and hold for future redevelopment. New provincial changes to zoning could equal multi-family potential. (id:60626)
Dexter Realty
1001 Fifth Avenue
New Westminster, British Columbia
Land Assembly steps from Moody Park. More than ½ an acre (~23,000 square feet) with potential for RGO (Residential Ground Oriented Infill) per OCP. Currently zoned RS-1. Within 400m of a FTN (Frequent Transit Network). FSR negotiable. Amazing central New West location at "The Brow of the Hill", steps to Moody Park, shopping and transit. Great possibilities await in this fabulous neighbourhood. Opportunity to use preliminary plans and work with architect familiar with the property. Buyers to do their own due diligence with the City of New Westminster for all matters relating to the subject homes. Please do not walk on property. (id:60626)
RE/MAX Real Estate Services
11731 71a Avenue
Delta, British Columbia
Welcome to this lovely split entry home located in the heart of N. Delta Sunshine Hills that is perfect for a growing family or investment. With its beautiful updated kitchen cabinets & stainless steel appliances, newer roof, hot water tank & tons of storage this house is ready to move in. Its huge deck on the main and fully fenced yard below is perfect to entertain your guests/ for the kids to play. Everything is 10/10 with easy access to Highway 10 & Alex Fraser Bridge, walking distance to Shopping & transit close to proximity to Seaquam Secondary School. Huge Rental potential with 3 Bedrooms at the main floor and 2 suites (2 & 1 Bedroom) below. Great family home or holding property with potential for future development. Open House on Saturday & Sunday 01:00 - 04:00 PM (id:60626)
Century 21 Coastal Realty Ltd.
Ne 9-68-13-W4m Twp Rd 681 Range Rd 133
Lac La Biche, Alberta
This expansive nearly 140-acre lakefront property on Lac La Biche Lake offers the best of both worlds: serene natural beauty and development potential. Located just 20 minutes from the town of Lac La Biche, this property is ideally situated between the Mystic Beach and Golden Sands subdivisions, with convenient access from Highway 881. Boasting not only lakefront views but also a private sand beach, the property features a mix of clear open land and treed areas. With power already on-site, this land is perfect for creating a retreat, building a cabin, or even pursuing larger development opportunities. Enjoy the tranquility of lakefront living with endless possibilities for outdoor activities and relaxation. Property is subject to GST. (id:60626)
RE/MAX La Biche Realty
34 Cady Court
Aurora, Ontario
Location, location, location! Situated at the end of a dead end court this home, property and area have it all. Featuring 4 large bedrooms and 3 bathrooms with over 3000 square feet above grade. A fantastic layout with a grand foyer and main floor office. Lovingly maintained and cared for inside and out. The expansive pie shaped lot is 139 feet deep on the North side and over 102 feet wide at the rear. With no rear neighbours to be seen making the pool sized backyard very private and serene. Imagine entertaining or relaxing with the backdrop of greenery and your very own magnolia tree. Located in desirable Aurora Highlands. Steps to William Kennedy park with a children's playground. A hub for this warm and welcoming community. Close to excellent schools. Walking distance to the shops and restaurants on Yonge St. Easy access to the 400, 404 and GO. This is your chance to live in this fantastic neighbourhood! (id:60626)
Royal LePage Rcr Realty
301 636 Montreal St
Victoria, British Columbia
Prepare to fall in love with this stunning 1,720 sq.ft., 3bd, 2bth condo in prestigious ''Harbourside''. Offering breathtaking ocean & mountain views, this home is perfectly positioned to capture stunning sunsets over Victoria’s Inner Harbour. Take in the scenery through expansive windows or from your southwest-facing balcony, ideal for BBQs & entertaining. Fully updated & move-in ready, this condo presents gorgeous white-oak floors throughout, a functional kitchen w/timeless white cabinetry, SS appliances w/chic backsplash, combining luxury & style. The thoughtful layout includes a primary retreat w/walk-in closet & 3pc ensuite, spacious living room, a versatile space for guests or a home office (3rd bdrm) & a large laundry/storage room. Steps from Dallas Rd waterfront, Downtown, Fisherman’s Wharf, & nearby amenities, this home offers the ultimate West Coast lifestyle. With secure underground parking, separate storage, & well-managed building, this property is a true gem. Don’t miss your chance! (id:60626)
The Agency
4543 220 Street
Langley, British Columbia
Live the Murrayville dream! CORNER, CUL-DE-SAC lot, beautifully-landscaped w/ privacy hedges & gorgeous mature trees. The manicured lawns & new rubber driveway will make you want to walk around barefoot all day! Inside is drenched w/ natural light from the many NEW windows. Main flr feat: formal living/dining rm w/ gas FP, gleaming dark laminate flrs, powder rm, & reno'd kitchen w/ granite counters, eating bar, & pantry. Family rm w/ wood FP leads to your DREAM BACKYARD w/ weather-proof sundeck & metal gazebo w/ TV & lighting, & storage shed. Upstairs is 4 beds, incl. large primary w/ WI closet & Ensuite, & a HUGE recroom. Other feat: New HE furnace/ Central AC, 220amp EV charger in dbl garage, & endless storage in the crawlspace. (id:60626)
RE/MAX Blueprint (Abbotsford)
29 Batson Drive
Aurora, Ontario
Welcome to the vibrant sought after Aurora Village! This beautiful 4-bedroom detached home is perfectly situated on a desirable corner lot backing onto Craddock Park. The property offers both privacy and an abundance of natural light, creating a warm and inviting atmosphere from the moment you step inside. The spacious layout is one of the largest offered by the original builder and is ideal for entertaining and everyday living. The close to 13 foot vaulted kitchen is equipped with stainless steel appliances, quartz countertops, an eat-in area large enough for six and a breakfast bar overlooking your living room - perfect for preparing gourmet meals. Four oversized bedrooms each with a double closet offer a serene retreat, including a primary suite with a large en-suite bathroom and walk-in closet. A finished basement equipped with multiple rec areas, an additional bedroom and walk-in, and a two-way fireplace extends the living space of the home with style and functionality. In addition, the storage room provides an opportunity to create even more living area. This corner lot provides a large yard perfect for family get-togethers or relaxation. Don't miss the opportunity to own this exceptional home in a prime location. Schedule a viewing today and experience the perfect blend of comfort, style, and convenience! (id:60626)
Exp Realty
14041 88a Avenue
Surrey, British Columbia
Beautifully refreshed 3BR 2.5BTH Bear Creek residence. Situated within a quiet, tree-lined neighbourhood, this 3 level split home sits atop a spacious 6000+ sqft corner lot. Large windows illuminate a refined, sunken living room surrounded by warm wood tones & chic gold accents that embody modern sophistication. The exquisite, gourmet kitchen will ignite your culinary passions w/ its sleek stainless steel appliances, ample storage & generous island ideal for casual meals or entertaining. Relax in sizable, tranquil bedrooms found alongside tastefully updated, hotel-inspired bathrooms. Fabulously located steps to Bear Creek Park & a few short blocks from schools, grocery stores, shopping & restaurants. Easily commute to neighbouring cities via nearby skytrain stations or several major routes (id:60626)
Exp Realty Of Canada Inc.
200 866 Arthur Erickson Place
West Vancouver, British Columbia
http://tours.suttonconcierge.com/182909 (id:60626)
Sutton Group-West Coast Realty
5084 Erin Third Line
Erin, Ontario
Looking for a home where the green grass grows? Look no further than this ideal raised bungalow with walk-out basement nestled in the middle of a picturesque 10 acre property surrounded by trees and beautiful landscapes. Scenic views from every window in the home. Your family will enjoy the in-ground swimming pool in the summer! The large barn/workshop behind the home has water and hydro. No need for a cottage when you can own this slice of heaven. What more can you ask for? Long winding paved driveway to home surrounded by woods, large 28X18 ft workshop/barn with dirt floor (as is)", 200 ft drilled well, 200 AMP in home, Metal roof (2018), swimming pool liner approx 2012 (id:60626)
Royal LePage Meadowtowne Realty
175 Predator Ridge Drive Unit# 3
Vernon, British Columbia
Enjoy fabulous views from this private patio and be part of the vibrant, coveted lifestyle at the world class Predator Ridge Golf Course & Resort. This luxury Affinity home is sure to impress as the perfect investment or a place to live and enjoy the Okanagan lifestyle and all it has to offer. Affinity homes can be lived in year-round, however generate the highest rental incomes when offered to the extremely well run Predator rental pool (70-30% split: owner/pred). This home is 100% move in ready. Featuring a Chef’s dream gourmet kitchen with an entertainers size center island & a walk in butler pantry. The expansive walls of windows take in views for every golfers dream by overlooking rolling golf course greens. Oversized sliding doors give quick and easy access to patio space and fire pit to enjoy early morning coffee or afternoon cocktails. Two master suites with full views, each with a walk in closet and spa inspired ensuites, heated floors and walk in showers. Large office/den on spacious main floor, 2 car garage. Located in the Hub of Predator & steps away to Club house and many amenities including world class golf courses, tennis, pickle ball, hiking biking trails, fitness center with pool, hot tub, yoga platforms, and playground for the kids. Bonus power blinds approx. $20,000, custom bar $20,000, wine fridge $3000. Not included in the list price but negotiable - Golf membership & hot tub. (id:60626)
Real Broker B.c. Ltd
1412 Reef Rd
Nanoose Bay, British Columbia
Nestled along the serene shores of the desirable Beachcomber neighborhood. This charming oceanfront cottage offers a delightful blend of timeless character and modern comforts. Perched above the waters of the Straight of Georgia, where Local sea life abounds, this home provides a secluded retreat with a meandering path leading to the beach below. Lovingly updated, the residence features warm oak hardwood floors as well as a radiant heated bathroom. The kitchen has been updated with solid wood cabinets, porcelain countertops, and stainless-steel appliances. A modern heat pump, installed in 2022, ensures the cottage remains a comfortable haven throughout the seasons. A newly installed septic system will support three bedrooms. The yard is beautifully landscaped with mature fruit trees. Sit and enjoy the crashing waves of a storm with the unobstructed view of the Ballenas Islands and the coastal mountains beyond. Come experience the simple pleasures of seaside living. (id:60626)
RE/MAX Check Realty
6707 46 Av
Ponoka, Alberta
Freestanding Industrial building! Welcome to this 2002 built free standing industrial building featuring, 2,972 square feet of attractive office area spread out over two floors,5,625 square feet of warehouse space, 5 Over head doors, 10-ton Crane,2 acres of expansive parking and easy access to the QE II Highway. (id:60626)
Square 1 Realty Ltd
5275 Camaro Drive
Delta, British Columbia
Welcome to this lovely 4 bed +den, 2.5 bath family home set on a generous 8,396 sqft lot. With spacious rooms & a unique layout spread over 2,804 sqft of living space, there is room for everyone. The large kitchen is the heart of this home, offering excellent sightlines to the living, dining & family rooms - perfect for everyday living or entertaining. The XL rec room provides a flexible space for a playroom, media room, extra bedroom or other. Solid oak floors, fresh paint in several rooms and 2 cozy fireplaces add comfort & warmth. The sunny yard is perfect for play, gardening or relaxing and the charming book exchange out front adds a sweet sense of community. Close to schools, the town centre, and easy commuter routes. Move in and create lasting memories in this fantastic home! (id:60626)
Oakwyn Realty Ltd.
184 Coxwell Avenue
Toronto, Ontario
Redevelopment Opportunity of a Fifty Foot Wide Lot in a Flourishing Neighbourhood Going Through a Renaissance, Just West of The Beaches. Zoned Residential, But with its Fifty Feet (50.07) Frontage Presents an Opportunity to Create Immense Value Through Creative Redevelopment of the Lot. Many Projects on the Street Provide Precedence to the Possibilities. Home Being Sold As-Is Without Warranties. (id:60626)
RE/MAX Experts
Lot 32 Klein Circle
Ancaster, Ontario
Oakwood! Ancaster Executive! New home to be built! See LB for builders form + potential closing dates. Top quality, luxury spoke homes - loaded w/extras + quality. Nine foot ceilings, quartz or granite tops - oak stairs, pot lights. See appendix A for list of standard specs! Many additional upgrades available. - includes full Tarion Warranty. (id:60626)
Michael St. Jean Realty Inc.
954 Ernest Allen Boulevard
Cobourg, Ontario
The Lakeport Estate is a 3-bedroom, 2.5-bathroom [to-be-built] brick home that perfectly blends classic design with modern living in the prestigious neighbourhood of New Amherst. This 2,640 sq ft estate showcases contemporary finishes, including 8-ft and 9-ft smooth ceilings and luxury vinyl plank flooring throughout. The open-concept kitchen, complete with sleek quartz countertops, flows seamlessly into the expansive great room and breakfast nook creating a bright and inviting space perfect for entertaining. The spacious principal bedroom is a dream come true offering a walk-out to a covered balcony, a large walk-in closet and a luxurious five-piece ensuite. The second floor also features a convenient laundry room and generously sized secondary bedrooms that have a semi-ensuite ideally situated between them. Practicality meets style with inside access to the attached 2-car garage, as well as private laneway access to the garage and driveway at back of estate. New Amherst's thoughtfully designed community features uninterrupted sidewalks on both sides of the street, complemented by visually appealing, environmentally friendly, tree-lined boulevards making it as accessible as it is beautiful. **Additional next-level standard features from New Amherst include: Benjamin Moore paint, custom colour exterior windows, high-eff gas furnace, central air conditioning, Moen Align Faucets, smooth 9' ceilings on the main-floor, 8' ceilings on 2nd floor and basement, 200amp panel, a fully sodded property & asphalt driveway** Sign on property noting Lot 52. (id:60626)
Royal LePage Proalliance Realty
6 Macneil Court
Brantford, Ontario
Discover the home of your dreams at 6 MacNeil Court, where stunning design meets unparalleled comfort. This beautiful bungalow invites you in with its open-concept kitchen, dining, and great room, perfect for entertaining and family gatherings. The impressive 16 ft vaulted ceilings in the great room create an airy, spacious feel that will leave you in awe. Retreat to the primary bedroom, a tranquil escape complete with a spa-like ensuite featuring a luxurious soaker tub ideal for unwinding after a long day. With two additional bedrooms on the main floor and an extra bedroom plus bonus room in the basement, there's ample space for everyone or even the option to welcome guests with an in-law suite through its private walk-up entrance. Enjoy bright natural light flowing through every corner of this home, enhancing its welcoming ambiance. The expansive 1.24-acre lot at the end of a quiet cul-de-sac offers serenity while providing easy access to major routes like Highway 403 for commuters. Explore nearby trails and bask in breathtaking sunsets from your own backyard. With a generous three-car garage and plenty of recreational space including a rec room and games area, 6 MacNeil Court is not just a house; its your new lifestyle waiting to unfold. Don't miss out on this incredible opportunity to make this dream home yours! (id:60626)
Hewitt Jancsar Realty Ltd.
16 31945 Lougheed Highway
Mission, British Columbia
1,555 Sq.Ft. retail / office space for sale in the New Outlook Village Mall of Mission. Featuring shell units ready for your ideas, with multiple units available. CD41 Zoning. Perfect space for personal care services, professional office, and more! Join COOP Grocery Store, Wendys, Blenz Coffee, Mucho Burrito, Popeyes Chicken, Pizza Pizza, and more. Projected to be one of the busiest shopping centres in Mission, don't miss out on this opportunity! Contact for details! (id:60626)
Advantage Property Management
6912 Marine Drive
West Vancouver, British Columbia
Unleash Your Imagination on One of West Vancouver's Most Coveted Streets! This fantastic property comes with everything you need to bring your dream home to life. The price includes all plans, permits and demolition of the existing home and clearing trees to make way for your dream home. Nestled on one of the most sought-after streets, this prime lot is just steps away from the breathtaking Batchelor Bay - a local gem where adventure awaits. Dive into summer fun with swimming, paddle boarding & soaking up the sun with friends. Just a short stroll away lies Whytecliff Park, one of the North Shore's most picturesque parks, offering stunning views and a perfect escape into nature. Only 25 mins. to Downtown & just over an hour to Whistler! (id:60626)
Engel & Volkers Vancouver
35 Brookland Avenue
Aurora, Ontario
Exceptional Property In Prime 60' Lot, Backing Onto Beautiful Ravine , Fully Renovated Home And Conveniently Located Close To Yonge Street Easy Access To All Amenities And Public Transportation. Separate Entrance For The Spacious Two Bedrooms Basement, Providing Excellent Opportunity For Potential Rental. (id:60626)
Soltanian Real Estate Inc.
202 8030 Oak Street
Vancouver, British Columbia
Oku by Ulmus - Concrete Westside living in South Oak. Unit 202 is a spacious 3 Bed + Flex, home with a quiet south-facing outlook. Thoughtfully designed with VRF air conditioning, wide plank flooring, floor-to-ceiling windows, and premium Gaggenau appliances. Quartz counters, LED lighting, EV-ready parking, and LEED Gold+ energy performance. Excellent amenities: gym, co-working lounge, party room. Steps to Oak Park, minutes to Marine Gateway, Oakridge, and YVR. School catchment: Laurier Elementary & Churchill Secondary (IB). Estimated completion: October 2025. 10% deposit only! (id:60626)
Nu Stream Realty Inc.
5970 Mccallum Road, Agassiz
Agassiz, British Columbia
Come see this exciting 9.88 Acre Property in Agassiz. Premium Farmable soil with great drainage and excellent access. Approx. 335Ft X 1295Ft gives this property and excellent shape with easy road access and exceptional sun exposure. The Main House is 1440Sqft and is stripped down and ready for your ideas to refinish and will make a fine home in the future. Add in a detached garage and barn and you're all set for farming, horses, hobby farm or a fantastic build site for your future family home. Call today for your Private tour. (id:60626)
Century 21 Creekside Realty (Luckakuck)
17 Lee Arn Court
Norfolk, Ontario
Welcome to this beautifully updated estate home on over half an acre in the quiet community of Lynedoch, just minutes from Delhi. Set on a private cul-de-sac and perched on a hill, this 3,265 sq.ft. residence offers exceptional living space along with a detached 740 sq.ft. guest house and a stunning in-ground pool (2022). Built in 1992, the home has been extensively upgraded and meticulously maintained. The grand foyer with a circular staircase sets an elegant tone. The formal living room features hardwood flooring, a custom colonial mantel, and gas fireplace. A chefs kitchen includes JennAir appliances, granite counters, and a bright breakfast area with patio walk-out. The spacious family room boasts cathedral ceilings and skylights, while a main floor office offers high-speed internet access, perfect for working from home. A powder room and main floor laundry complete the level. Upstairs, the octagonal master suite is a private retreat with high ceilings, a gas fireplace, and a renovated five-piece ensuite with a double vanity, large glass shower, and whirlpool tub. A private guest wing above the garage includes two additional bedrooms. The detached guest house is fully equipped with its own furnace, A/C, and a three-piece bathideal as an in-law suite, Airbnb, or home office. The gated property features mature gardens, patios, a pergola, and a large driveway with extra parking beside the oversized double garage. Major updates include a steel roof (2010), stucco exterior (2017), windows (2015, 2017), hardwood floors (2022), epoxy garage flooring (2013), and updated fireplace and mantel (2014). Additional features: Miele washer/dryer (2013), fridge (2017), dishwasher (2017), microwave/convection oven (2014), water softener (2013), UV light and filter (2018), cistern (2013), well pump (2019), irrigation (2017, 2019), central vac (2021), and water heater (2019). A truly move-in-ready home with luxurious features in a peaceful setting. (id:60626)
Real Broker Ontario Ltd.
17 Lee Arn Court
Lynedoch, Ontario
Welcome to this beautifully updated estate home on over half an acre in the quiet community of Lynedoch, just minutes from Delhi. Set on a private cul-de-sac and perched on a hill, this 3,265 sq.ft. residence offers exceptional living space along with a detached 740 sq.ft. guest house and a stunning in-ground pool (2022). Built in 1992, the home has been extensively upgraded and meticulously maintained. The grand foyer with a circular staircase sets an elegant tone. The formal living room features hardwood flooring, a custom colonial mantel, and gas fireplace. A chef’s kitchen includes JennAir appliances, granite counters, and a bright breakfast area with patio walk-out. The spacious family room boasts cathedral ceilings and skylights, while a main floor office offers high-speed internet access, perfect for working from home. A powder room and main floor laundry complete the level. Upstairs, the octagonal master suite is a private retreat with high ceilings, a gas fireplace, and a renovated five-piece ensuite with a double vanity, large glass shower, and whirlpool tub. A private guest wing above the garage includes two additional bedrooms. The detached guest house is fully equipped with its own furnace, A/C, and a three-piece bath—ideal as an in-law suite, Airbnb, or home office. The gated property features mature gardens, patios, a pergola, and a large driveway with extra parking beside the oversized double garage. Major updates include a steel roof (2010), stucco exterior (2017), windows (2015, 2017), hardwood floors (2022), epoxy garage flooring (2013), and updated fireplace and mantel (2014). Additional features: Miele washer/dryer (2013), fridge (2017), dishwasher (2017), microwave/convection oven (2014), water softener (2013), UV light and filter (2018), cistern (2013), well pump (2019), irrigation (2017, 2019), central vac (2021), and water heater (2019). A truly move-in-ready home with luxurious features in a peaceful setting. (id:60626)
Real Broker Ontario Ltd
7443 Dogwood Street
Pemberton, British Columbia
Amazing quality-built home in the highly sought-after location of the Benchlands! This 3.5 bedroom home is ideal for families with bedrooms on second floor and plenty of room for entertaining on the main level. A rare-find in Pemberton with the entry on the main living space, this layout is spacious and welcoming and immaculately kept. The huge master bedroom features a walk-in closet and an ensuite bathroom. Outside, you'll find a lovely yard with a covered patio, perfect for relaxing or playing. The 2-car garage provides plenty of space for your vehicles and toys. This is a fantastic opportunity to own a beautiful home in a desirable location with plenty of space and all of the amenities you will need within walking distance. (id:60626)
Whistler Real Estate Company Limited
789 3rd St
Courtenay, British Columbia
Nestled in the sought-after Old Orchard neighbourhood on a quiet street, this beautifully maintained 6-bedroom, 4-bathroom home blends the surrounding natural environment with modern comfort. Just steps from downtown Courtenay, you'll enjoy an exceptional walkability score (83) – cafés, shops, and parks are all nearby. The nearby Puntledge River creates your very own naturescape soundtrack. From the back deck, you can hear the gentle flow of water – providing continual serenity. The .4 acre yard is a gardener’s paradise with its mature fruit trees and ample space to make it your own. Inside, the home features fir flooring, a gas fireplace, on-demand hot water, and a high-end heat pump. The kitchen has ample storage and natural light. The primary suite has a 4-piece ensuite, walk-in closet, and direct access to the back deck. A finished back yard studio provides a versatile space. The lower floor provides potential for an income suite with its convenient separate entrance. (id:60626)
Exp Realty (Cx)
1961 Manotick Station Road
Ottawa, Ontario
Situated on a private 10.15 acre property, this raised bungalow, originally designed to accommodate in-law or extended family possibilities, will attract those who appreciate nature, personal space and convenient proximity to shops and services. Following a wooded drive, the home emerges sitting high and stately. Beautiful outdoor spaces are abundant and ever changing . A welcoming foyer opens to the formal living room with hardwood floors. A large and well appointed kitchen with island will easily host family and friends. The kitchen boasts a generous eating area. Take your morning coffee or afternoon tea into the sunroom. Main floor laundry, powder room, walk in pantry and a bonus 3 season sunroom complete this area of the home. Family entrance leads to an oversized two car garage with basement entry. The primary bedroom has a luxurious ensuite bath and large walk in closet. In the lower level the open concept family room and well equipped kitchen are punctuated with a lovely propane stove. Private entry to the garage from this level. There is an oversized bedroom and full bath as well as a flex room for possible home office. Notable cold storage for all the food you will grow and preserve on your new estate! Idyllic yard with gazebo. Too many wonderful things to appreciate, discover and explore with this property. Roof 2023, Generator 2020, A/C 2015. House floor plans in attachments. As per Form 244 24 HR Irrevocable on any offer. (id:60626)
Royal LePage Team Realty
1329 Sweetbirch Court
Mississauga, Ontario
Welcome to this well maintained, ideally located 4+2 bedrooms, 4 bathrooms house situated in desirable Creditview area of Mississauga only minutes away from Erindale Go Train Station, Golden Square Centre, UofT Campus and major highways. Modern open-concept kitchen with a stainless-steel appliances overlooking the open concept family room with a wooden fireplace and hardwood flooring throughout. Large master bedroom has walk-in closet and an ensuite bathroom. Professionally finished basement contains a large great room, separate laundry room, two bedrooms and could be easily converted into In-Law Suite. The house has an attached two-car garage, central vacuum cleaner, recently replaced roof (2025) and central air conditioner (2023). (id:60626)
Right At Home Realty
1500 Holland Street
Nelson, British Columbia
Discover beautiful lake views and comfortable living in this modern 4-bedroom + den/office, 3-bathroom home built in 2018 with a separate 2-bedroom, 1-bathroom fully equipped suite, offering breathtaking views of Kootenay lake and the mountain ranges. Nestled in a coveted location, this 3433 sqft residence boasts a covered wrap around deck, a hot tub area, a spacious 2-car garage with additional storage rooms and EV charging accessible. Modern elegance defines the interior, featuring a custom-built wine room, a gym area, and a wood-burning fireplace adorned with cultured stone. The kitchen opens up to the dining and living room that both offer remarkable views of the beautiful lake and Kootenay mountains, Ideal for families or professional couples, the property is conveniently situated near schools, walking and biking trails, waterfront access, parks, and the renowned L&C Bakery. With its blend of upscale amenities and picturesque surroundings, this home provides a perfect blend of comfort and sophistication. Whether you're seeking a spacious family retreat or an investment opportunity with a lucrative rental suite, this property promises an unparalleled lifestyle in a desirable community. (id:60626)
Fair Realty (Nelson)
226235 22 Street W
Rural Foothills County, Alberta
Open House: Sunday July 13, 2025 from 1:00 to 4:00 pm. Stunning, would describe this beautiful acreage with over 3400 sq ft of developed living space, only a 5-minute drive from Calgary. Amazing City views, outstanding mountain views, in a beautiful Cul de Sac of homes with mature landscaping, a perfect place to call home. Walk into this executive home and you will love the ambiance. Every room in this house has a view. This home was designed for entertaining, starting with the gourmet kitchen to exercise your culinary skills, top of the line appliances, a beautiful kitchen nook with 5 windows, to take in the view, plus a gorgeous dining room designed for entertaining a larger group. A beautiful great room/ living space, with a gas FP to relax and in the winter months a beautiful room to cozy up in. Main floor den, again with amazing views: 2 picture windows, a powder room that makes a statement, and main floor laundry. This home has been renovated, with the stunning refinished onsite hardwood floors on all 3 levels, ( no carpets) new triple pane windows (2019), 2 HE Furnaces, 2 AC. 2 hot water tanks, NO poly B in house, completely redone with copper piping. All LED lighting thru out, Metal roof. Brand new hot tub, driveway was just resealed, entire home was recently repainted. 2 gas fireplaces, Flat painted ceilings, no popcorn ceilings. Composite deck off the kitchen, triple car garage with tons of built ins. Upstairs you have a stunning master bedroom and 5 piece ensuite with sperate free standing tub and steam shower with rain shower head, amazing views, private balcony, his and her walk-in closets. Plus two other very good size bedrooms, and a gorgeous 3-piece bathroom. Going downstairs to the walk out basement, you have a huge family room, a wet bar, with a door that opens to the outside patio, where you can sit on a beautiful evening and enjoy the city lights. There is a full bath down, with a guest bedroom/den (no egress window) another beautiful offi ce with built in cabinets. Lots of storage. Great tasting well water, many fruit trees, pear, apple and cherry plus berry patches around the home. No Chemicals/Pesticides have been sprayed on the property for at least 8 years. This house has to be seen, it is gorgeous; you will want to book your appointment today. Just down the road is Strathcona Tweedsmuir School, literally 10 minutes from the house is shopping, 10 minutes to Stoney Trail going west or east, this is an amazing location! (id:60626)
RE/MAX Landan Real Estate
37 Jenkins Avenue
New Tecumseth, Ontario
This Remarkable 4 Bedroom, 5 Bathroom Home Offers 3,235 Square Feet Of Meticulously Designed Living Space And Features A Rare 3-Car Garage, Making It One Of The Largest Homes On One Of The Most Desirable And Family-Friendly Streets In All Of Tottenham. As The Only Builder Model In The Area With Full Triple-Car Parking, It Offers A Unique Advantage For Families In Need Of Extra Space, Both Indoors And Out. This Home Boasts An Extremely Functional Layout Designed With Families In Mind. From The Moment You Step Inside, You Are Greeted With High-End Finishes, Crown Moulding Throughout, Stunning Feature Walls, Coffered Ceilings And Wainscotting. Boasting An Abundance Of Natural Light That Flows Seamlessly Through The Entire Home. The Main Floor Is Perfectly Suited For Both Everyday Living And Entertaining Guests. Step Into Your Private Backyard Oasis, Featuring A Beautiful Inground Saltwater Pool With Integrated Smart System, An Oversized Professionally Designed Gazebo With 20 Foot Tall Soaring Maples For Privacy And A Convenient Two-Piece Outdoor Bathroom To Ensure Guests Can Enjoy The Backyard Without Interrupting The Flow Of Outdoor Living. The Gazebo Is A True Showpiece, Offering A Fully Equipped Wet Bar And A Massive Eat-On Island That's Perfect For Family Gatherings, Summer Barbecues, Or Relaxed Evenings By The Pool. The Second Floor Offers A Well-Designed Office Nook, Ideal For Homework Or Working Remotely, And Each Bedroom Has Access To Its Own Bathroom, An Essential Feature For Growing Families. The Oversized Primary Bedroom Includes A Spacious 5-Piece Ensuite With A Free-Standing Soaker Tub, Adding A Touch Of Luxury To Your Daily Routine. Situated In The Rapidly Growing Community Of Tottenham, This Home Is Just Steps Away From A New Elementary School Currently Under Construction, Making It A Truly Ideal Location For Families Looking To Plant Roots And Grow. This Property Is A Must-See And Will Surely Impress Even The Most Discerning Buyers. (id:60626)
Right At Home Realty
1401 1365 Davie Street
Vancouver, British Columbia
Ideally located just steps from the ocean and the mesmerizing sunsets of English Bay, Mirabel, designed by acclaimed Vancouver architect Richard Henriquez, offers a seamless fusion of indoor and outdoor living in the vibrant heart of downtown Vancouver. This remarkable residence features a spacious north-facing balcony with breathtaking city views. It includes two generously sized bedrooms, each with its own ensuite bathroom. The interiors, designed by Alda Pereira, exude sophistication with a neutral, timeless palette. The gourmet kitchen is outfitted with custom Miton Cucine cabinetry and high-end appliances from Wolf, Sub-Zero, and Bosch. 2 side-by-side parking spaces. (id:60626)
Royal Pacific Lions Gate Realty Ltd.
11811 64 Avenue
Delta, British Columbia
SUNSHINE HILLS - Best Value - Walk to Everything! Location: In the heart of Sunshine Hills, Seaquam School Catchment. Features: Renovated for Modern Living; Hardwood floors, updated fixtures, fresh interior decor. Perfect for families, with schools & shops a short walk away. 5 Bedrooms + secondary Suite Potential; Convert the lower level into a suite with private entry. Convenience: Public Transit: Only 1 block away. Vancouver Commute: Easy access to Hwy 99. Extras: Oversized Garage: A haven for car enthusiasts and hobbyists. Private Yard: Your own space for relaxation or play. Boasting Updates and Upgrades Ready for you to move in and enjoy the location & Lifestyle you want, right at your doorstep. Seize this opportunity for your dream home in SUNSHINE HILLS!!! (id:60626)
RE/MAX Colonial Pacific Realty
1519 Honey Locust Place
Pickering, Ontario
OUT OF A MAGAZINE *** This home is an absolute show stopper!!! Fully Upgraded Over $300k In Upgrades. Design Inspired By The Robinson Model Home. All 3 Levels Boast 9Ft Ceilings, The Double Door Entrance Opens To Lrg Foyer With Marble Style Tiles and Custom Built In Nook, Hardwood Floors Thru Out. Main Floor Features Large Principal Rooms - Combined Living/Dining Perfect Open Concept Layout Built For Entertaining. The Chefs Kitchen Offers Upgraded Dbl Cabinets, Water Fall Quartz Counter and Backsplash, High End S/S Appliances, Extended Centre Island & Eat In W/Custom Bench B/I and Walk Out To Yard. Impressive Full Floor To Ceiling Fireplace Wall In Family Room. Entrance From Home To Garage W/Lrg Mudroom and W/I Closet. Electric Car Plug In Garage. Upgraded Powder Room. Oak Staircase Leads To 2nd Floor With 4 lrg Bedrooms Each With W/I Closets. Convenient 2nd Floor Laundry. Primary Retreat Boast Tray Ceiling, Huge W/I and Spa Like 5 Pc Ensuite Bath. Lower Level Awaits Your Personalized Touches - Has Separate Entrance. 200 AMP. HWT (tankless) Owned, EV Car Ready** Conveniently Located Just Minutes To All Town Amenities Hospital, Shopping Mall, Restaurant, Schools, Parks & Lots More, Easy Access In Minutes To Highway 407 & 401, Close to Hwy 7 & 412 the community is the newest upcoming in Pickering with a new school set to open in September 2025, along with a brand-new recreation center and shopping complex within walking distance. This is a rare opportunity to own a luxurious home in a prime location don't miss out!!! (id:60626)
RE/MAX Hallmark First Group Realty Ltd.
61 Oliver's Mill Road
Springwater, Ontario
This impeccably maintained residence in the prestigious Stonemanor Woods community offers an unparalleled living experience. The Clearwater model, renowned for its ideal open-concept layout, abundant natural light, and expansive custom office, is a rare find. Boasting over 4,500 square feet of meticulously finished interior space, this home features a wealth of upgrades including enhanced lighting, vaulted ceilings, custom closets throughout, built-in shelving, ample storage, a butler’s pantry, two fireplaces, California shutters, and a fully finished basement complete with a bedroom, a 3-piece bathroom, and a home gym. The home has been freshly painted and is ready for immediate enjoyment. Situated on a premium pie-shaped lot, the exterior amenities are equally impressive, featuring an all-season swim spa pool, inground sprinkler system, exquisite stonework, a large composite deck with privacy screening and glass railings, a gazebo, children's playhouse, shed, and raised garden beds. The exceptionally manicured backyard is an oasis of tranquility and functionality. Conveniently located just minutes from top-tier schools, shopping malls, fine dining, ski hills, and mere steps from parks and trails, this home epitomizes luxury and convenience. (id:60626)
Engel & Volkers Barrie Brokerage
3073 Bentley Drive N
Mississauga, Ontario
Gorgeous Detached Executive Home In Sought After Churchill Meadows. Corner Lot, with Amazing layout, 5+2 Bdrms.It Features 9Ft Ceilings On The Main Level, Separate Dining, and a Spacious Family Room with a Gas Fireplace and Large Windows Offering an Abundance of Natural Light. Adjacent to the Family Room is a Stylish Kitchen Featuring Quartz Countertops, Stainless Steel Appliances. Upstairs, the original 4-bedroom Layout has Been Thoughtfully Customized to Feature an Open-Concept Office/2nd-Floor Family Room in Place of the 5th Bedroom Offering Versatility for Work, Study, or Additional Living Space. Master Bedroom Offer Huge Space with 2 Walk In Closets. The Professionally Finished Basement with 2 Bedrooms and Kitchen, Ideal for an In-Law Suite or Potential Rental Income. This Lower-Level Space also Features a Modern 3-Piece Bathroom and a Larg Recreation Room that Offers Flexibility to Accommodate a Spacious Living and Dining Area, Along with Ample Storage. The Outdoor Space is Ideal for Family Fun, Lots of Grassy Area for the Kids to Play. Perfectly Located within Walking Distance to Parks, Schools, Shops, and Everyday Amenities, with Quick Access to Major Highways for Seamless Commuting. There is Absolutely Nothing to Do Other Than Move In and enjoy! (id:60626)
King Realty Inc.
11631 98 Avenue
Surrey, British Columbia
Downsizer Delight! COMPLETELY REMODELED open floor plan rancher, New kitchen, counters, appliances, W/D all new flooring, paint, carpet, wiring, plumbing, newer A/C system. A bright Living & Fam room with skylights floor-to-ceiling windows for loads on natural light. Perfect space to relax or entertain with garden views. The spacious primary bedroom includes a new large ensuite, with all Bdrms a generous size. Outside, enjoy a private backyard with a beautifully landscaped garden and generous patio. The exterior has also been freshly repainted, with brand new roof, perimeter drains & new driveway. Tucked on a quiet dead-end street central neighborhood close to restaurants, transit and schools. Not a thing to do but move in, this is a true rare find!!!! (id:60626)
RE/MAX 2000 Realty
77 Mahogany Forest Drive
Vaughan, Ontario
Welcome to 77 Mahogany Forest Drive, an exceptional detached home offering over 3,500 sq ft of beautifully finished living space (2,461 sq ft above grade), nestled on a quiet street in the prestigious Patterson community. Designed for comfort, function, and style, this 4-bedroom, 3- bathroom home has an ideal layout for modern family living. Step into a warm and inviting main floor featuring custom plaster crown mouldings, pot lights throughout, 9 ft ceilings, and hardwood flooring. The elegant kitchen boasts granite countertops, stainless steel appliances, and an eat-in breakfast area with a walk-out to a spacious backyard complete with stamped concrete patio perfect for relaxing or entertaining. The spacious family room is bright and cozy with a gas fireplace and large windows, while the formal dining area is ideal for hosting gatherings. Upstairs, the primary bedroom features a 6-piece spa-like ensuite and walk-in closet, and the second bedroom is just as large a rare and versatile layout for families. Two additional generously sized bedrooms and a second full bathroom complete the second level. The 90% finished basement offers even more space with a large recreation room, an additional bedroom, pot lights throughout, and rough-ins for a wet bar and bathroom perfect for future customization or an in-law suite. Enjoy the extended interlock driveway with stamped concrete detailing and single-car garage. Located within walking distance to top-rated schools, beautiful parks, a serene pond, and scenic walking trails, this home delivers the full package of family living, lifestyle, and location. (id:60626)
North 2 South Realty
8 Moss Way
Brampton, Ontario
Premium Corner Lot** Fully Upgraded 4 Bedroom Detached Home With 2 Bedroom Legal Basement Apartment, Located In A Family-Friendly Neighborhood, Double Door Entry. Double Garage 9' Ceiling On M/Floor 2 Master Bedroom 3 Full Washroom On 2nd Floor Upgraded Stained Hardwood Floor On Main Floor & 2nd Floor Hallway Gas Fireplace Beautiful Kitchen With Underneath Valance Lights & Upgraded Cabinets With Quartz Countertop, Oak Staircase With Metal Pickets, Main Floor Laundry Entry From House To Garage, Close To Schools,Park,Plaza & Transit. (id:60626)
RE/MAX Gold Realty Inc.
34 Destino Crescent
Vaughan, Ontario
Spacious 4+3 Bedrooms Home in Prime Vellore Village! With plenty of room for everyone, this property features large Bedrooms, Ample Balcony, Enjoyable Backyard, Generous Parking & a finished basement with separate entrance (Walkthrough Garage Door) + full kitchen + 3 additional bedrooms or Offices, and generous living space ideal for in-laws, extended family, or older kids needing privacy. Enjoy an inviting layout with a main floor laundry room, bright principal rooms, and a spacious kitchen ready for family meals and gatherings. Outside offers a driveway for 2 cars with no sidewalk + 2-car garage, and lush landscaping provide curb appeal and convenience. The backyard oasis features a gazebo, and plenty of perennials, perfect for outdoor entertaining. Located just steps from top schools, parks, shopping, Wonderland, Hwy 400, and Cortellucci Vaughan Hospital this is the perfect home for large or multigenerational families looking for comfort, space, and a AAA+ location. Please visit our virtual tour link with Matterport 3D/Dollhouse View! (id:60626)
Right At Home Realty
43 East Avenue
Brantford, Ontario
**ATTENTION INVESTORS!** This is a **forward sale opportunity** brought to you by an established builder with a proven track record in multi-family developments. Take advantage of this **city-approved** project, with permits in hand, for the construction of a 4-plex -- two semi-detached homes with **separate utility meters** for each unit. As it is a forward sale you only pay once it is built and given occupancy! The builder will handle the turn-key construction, including fully finished basements and separated property PINs, offering unmatched flexibility: retain it as a legal 4-plex for maximum cash flow or sell each side as individual duplexes. This property is eligible for maximum financing through CMHC, subject to buyer qualification, with minimal down payment requirements, making it an accessible and attractive investment. Located in the heart of beautiful and booming Brantford, this investment promises **cash flow from day one**, whether you're starting your portfolio or scaling up. Dont miss outcontact us today to secure this incredible deal! (id:62611)
Royal LePage Real Estate Associates
15365 Pacific Avenue
White Rock, British Columbia
Great opportunity for the future to build or investment! Original owners since 1976, well maintained 1474 sq.ft rancher, 2 bedroom & den ( potential for a 3rd bedroom). Freshly painted thru-out, laminate floors, updated 4pce bath, updated fixtures, 2yr. old HW tank, baseboard hot water heat, on crawlspace. Desirable, convenient, quiet neighbourhood location in White Rock, just a few blocks from the beach, a short walk to bus stop, shops & amenities! Lane access, fenced yard with fruit trees & shed. Super home for starting out or for the retirees or a great investment property, or build your dream home, CURRENT ZONING PERMITS 4PLEX ( can be confirmed with the city). Potential water view on a 2 storey build Close to elementary school, firehall, hospital, city hall & St. John Paul II Academy. (id:60626)
RE/MAX Lifestyles Realty
1153 Pioneer Road Unit# B1
Burlington, Ontario
GE-1 zoning allows a wide variety of uses. This end unit is located in a prime location in Burlington.3 parking lots included, shared dock available.Roof/2024, AC/600V (id:60626)
1st Sunshine Realty Inc.

