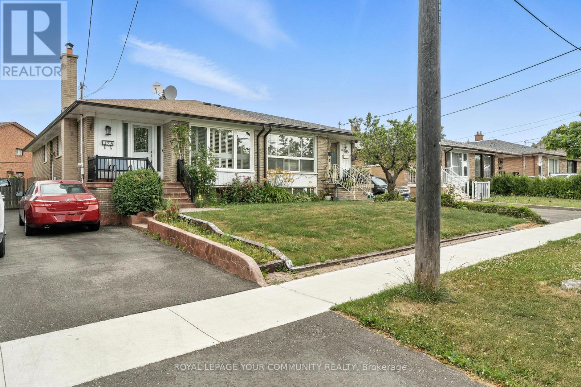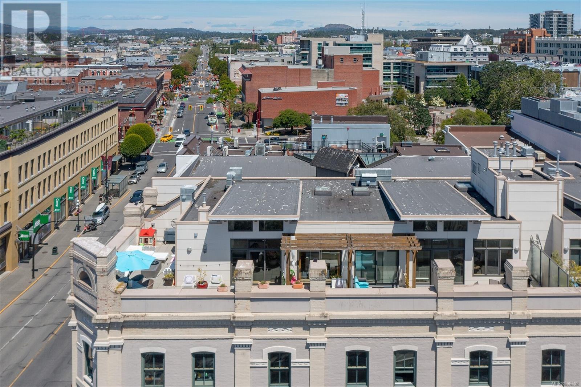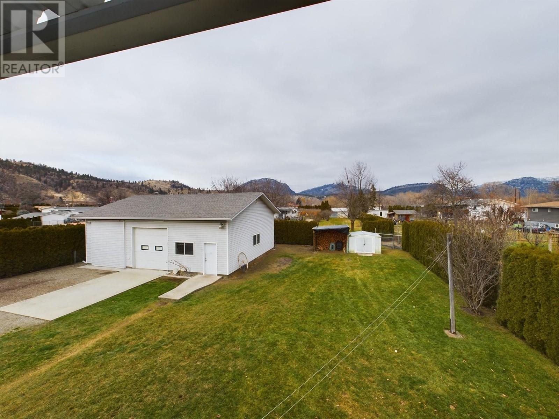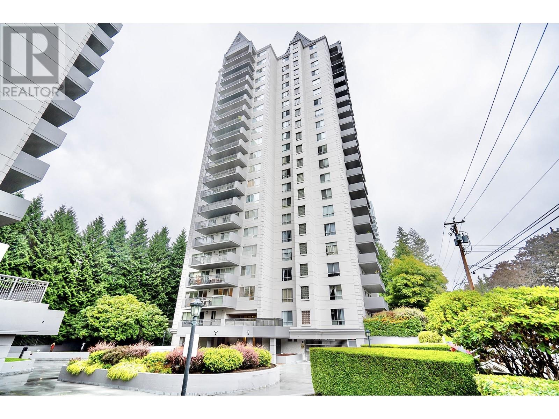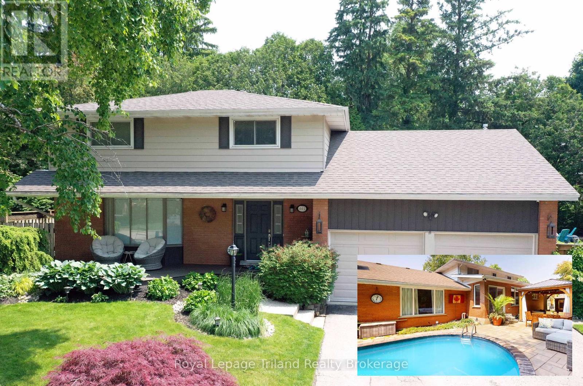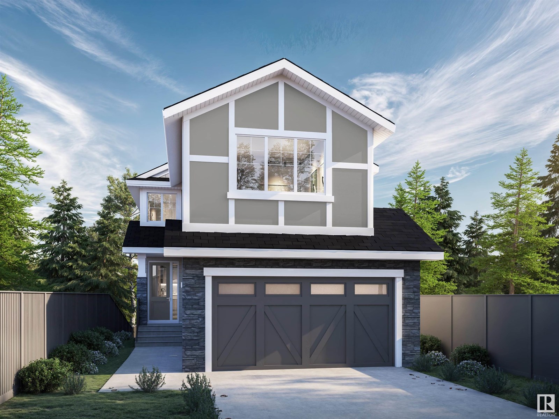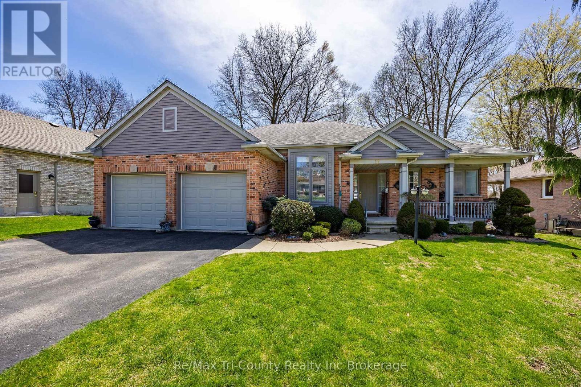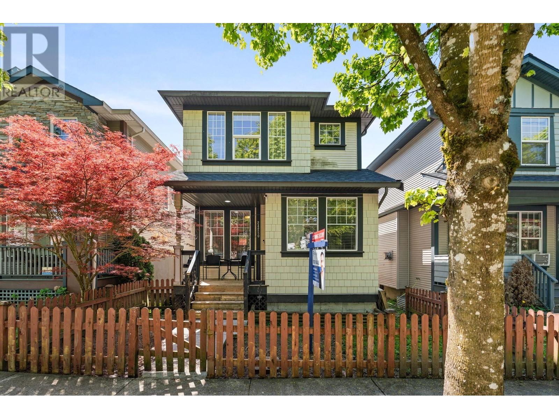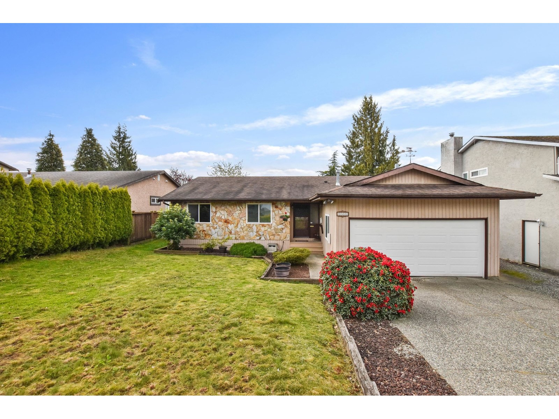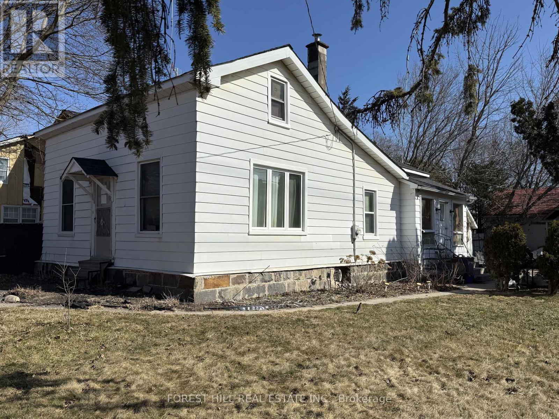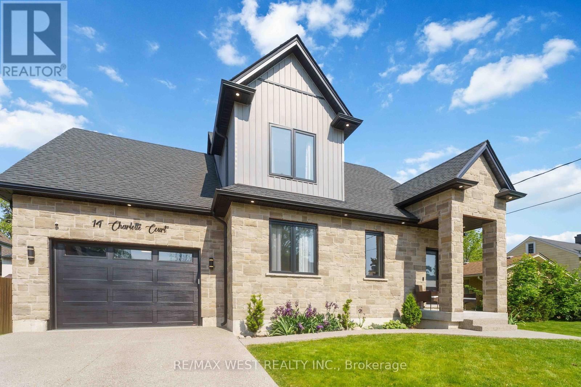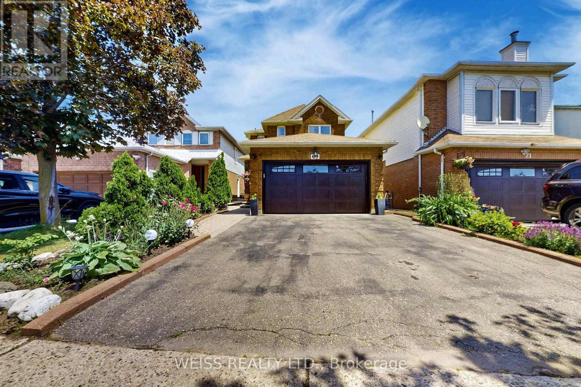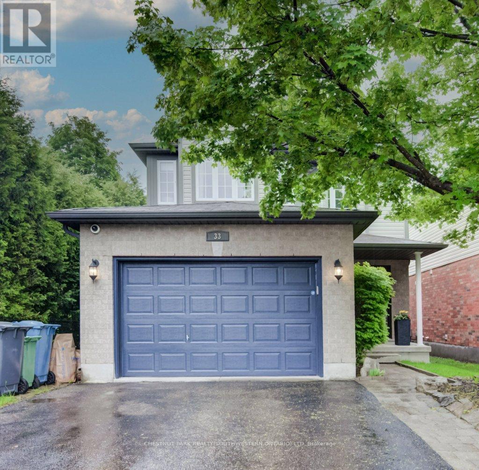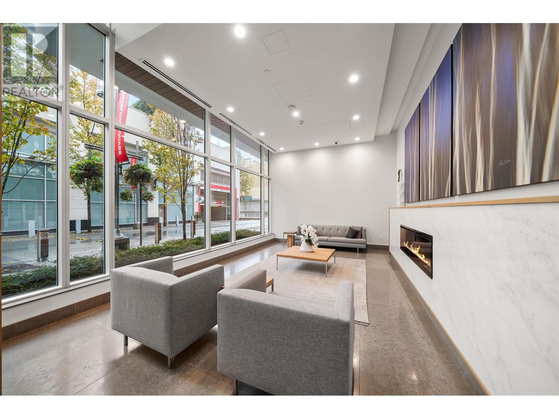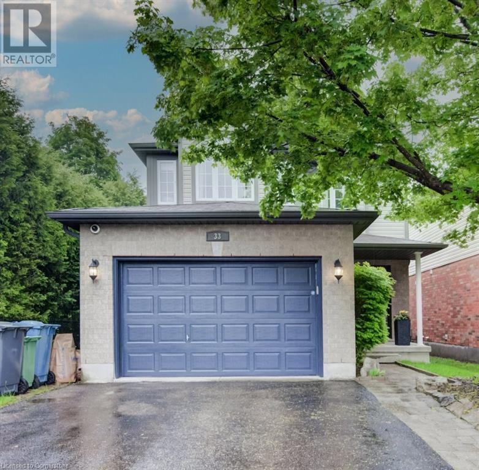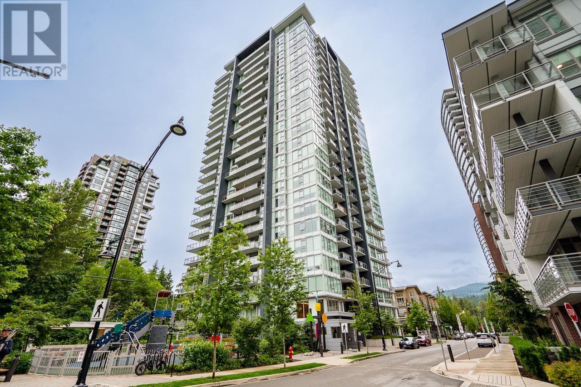175 Lindylou Road
Toronto, Ontario
Welcome to 175 Lindylou Rd - a well-maintained and inviting semi-detached bungalow nestled in a family-friendly and sough-after area. This delightful home offers comfort, charm; and convenience with a functional layout ideal for first-time buyers, downsizers, or investors. Featuring spacious principal rooms, a sun-filled living and dining area, and a cozy kitchen with plenty of storage, this home is full of potential. Enjoy a generously sized backyard perfect for outdoor gatherings or relaxing evenings. Located close to schools, parks, transit, and amenities, this is a great opportunity to own in a vibrant and well-established community (id:60626)
Royal LePage Your Community Realty
401 610 Johnson St
Victoria, British Columbia
Live Elevated in the Heart of Downtown Victoria Experience the very best of urban living in this stunning 2-bedroom, 2-bathroom Penthouse corner unit, perfectly situated in the historic Monaco building. Boasting 1,475 sq.ft. of total living space—including an incredible 710 sq.ft. wraparound rooftop patio—this home offers a rare blend of heritage charm and modern luxury. Step inside and feel the difference: soaring 13-foot wood ceilings, floor-to-ceiling windows, and oak hardwood floors create a bright, airy, and sophisticated atmosphere. The open-concept layout flows effortlessly from kitchen to dining to living area—ideal for entertaining or relaxing in style. A fully renovated oversized powder room, brand-new high-end smart appliances, and newly installed air conditioning system add a fresh, modern touch. But the showstopper? That patio. One of the most enviable in downtown, it’s your own private rooftop retreat—perfect for morning coffee, sunset dinners, or hosting under the stars with panoramic city views. Located in the very center of Victoria’s vibrant downtown core, you’re just steps from acclaimed restaurants, boutique shops, theatres, parks, and the waterfront. Everything you need is truly within a 15-minute walk—the essence of the urban lifestyle. Whether you're a young professional, empty nester, or retiree ready to embrace city living, this unique home offers flexibility, style, and an unbeatable location. Parking available. (id:60626)
Macdonald Realty Victoria
238 Park Rill Road
Oliver, British Columbia
You don’t want to miss out on this expansive 3,800 sq ft home, nestled on a peaceful 1/3-acre lot. Offering the perfect balance of privacy and comfort, this property is ideal for large families, multi-generational living, or anyone in need of extra space to grow and thrive. Step inside to find an open-concept layout with 5 spacious bedrooms and 2.5 bathrooms. The main living area seamlessly flows from the living room to the dining area and a well-appointed kitchen, creating a welcoming space for family gatherings and entertaining. A unique feature of this home is the second kitchen downstairs — a perfect setup for extended family, guests, or an independent living space for teens or in-laws. One of the standout features of this property is the incredible detached garage/shop. Spanning an impressive 1,220 sq ft, this versatile space is equipped with a high overhead door, RV-sized sliding door, and 220v wiring. Whether you're a hobbyist, car enthusiast, or need extra storage, this shop has everything you need to organize tools, equipment, and projects. The home itself offers year-round comfort, with a heat pump, baseboard heaters, and a cozy wood stove to keep you warm during cooler months. Step outside to the large, partially covered deck — a perfect spot to relax, host friends, or simply enjoy the peaceful views of your private surroundings. For families with children or pets, the fully fenced yard provides a safe and spacious area for outdoor play. The property also includes a potential 1-bedroom suite, ideal for additional family members, guests, or even as a rental opportunity. Updated in 2008 with major improvements to the home, shop, and roof, this property blends modern conveniences with a warm, inviting atmosphere that feels like home. Sellers had a home inspection done in July 2024. Don’t miss your chance to own this exceptional family property — schedule a viewing today! (id:60626)
Royal LePage South Country
2001 555 Austin Avenue
Coquitlam, British Columbia
This subpenthouse unit at the coveted Brookmere Tower offers stunning panoramic views of Mt. Baker, the Fraser River, and the valley. The spacious layout features 2 bedrooms and ample indoor storage space. Enjoy a huge kitchen with a separate family area, plenty of cabinets, and Engineering hardwood flooring throughout. The stainless steel fridge adds a modern touch. With convenient access to a shopping mall and SkyTrain, you'll appreciate the prime location. Amenities include an indoor swimming pool and exercise center. The unit also comes with 2 side-by-side parking spaces and a storage locker. (id:60626)
Evergreen West Realty
Th 108 - 3 Rosewater Street
Richmond Hill, Ontario
Gorgeous Condo Town-House in Richmond Hills Prestigious Neighborhood. Modern finishes, open - concept layout, and move- In ready. Don't miss this gem! With Tons of Natural Lights, Pet friendly, This Bright and Spacious Unit Features 3 Bedrooms Plus Den And 3 full Baths. Parking And Locker Included with Easy Access. Located Close To Schools, Parks, Langstaff GO Station, Public Transit, Highway 407/404, Grocery Stores, Mall, Restaurants, And Many More Amenities. (id:60626)
Century 21 Percy Fulton Ltd.
444 Lee Avenue
Woodstock, Ontario
Soak up summer fun & sunshine in your own private oasis! Welcome to tree-lined Lee Avenue, where this 2,500 sq.ft., 4-bedroom, 4-bathroom home with a double car garage offers the perfect blend of comfort and outdoor enjoyment. The fully fenced, private backyard is designed for unforgettable gatherings with family and friends, featuring a heated inground pool with trendy wooden cabana, a built-in outdoor gas fireplace, textured stone patio, and still plenty of green space for kids and pets to run free. For bigger adventures, Roth Park and scenic conservation trails are just steps away at the end of the road. Inside, the main floor features two inviting living areas, including a cozy family room with a gas fireplace overlooking the stunning backyard. The spacious dining room comfortably seats twelve, while terrace doors off the kitchen lead directly to the pool and patio for seamless indoor-outdoor living. The kitchen offers a panoramic view of the backyard, keeping you connected to all the action. Second living room on the main floor provides the ideal space for hobbies and hosting extra family. Upstairs, youll find four good-sized bedrooms, including a generous primary suite complete with a walk-in shower ensuite.The fully finished basement adds even more living space with a large family room, a cozy den, a fourth bathroom, and abundant storage throughout. Stop by and explore this welcoming neighbourhood, just moments from parks, conservation trails, and with convenient access to KW-Cambridge & London. Come see this showstopper for yourself! (id:60626)
Royal LePage Triland Realty Brokerage
79 Lynx Lane
Rural Rocky View County, Alberta
Nestled on the scenic fairways of Springbank Links Golf Course, this beautifully maintained walkout bungalow offers an exceptional lifestyle in one of Springbank’s most sought-after communities. With sweeping views and thoughtfully designed spaces, this home seamlessly blends elegance, functionality, and the serenity of golf course living. Step inside to find rich hardwood floors and expansive windows that flood the main level with natural light and frame the picturesque surroundings. The heart of the home features an open concept layout with a formal dining room, an eat-in kitchen with high end appliances, and a spacious living area all perfect for both daily living and entertaining. The primary bedroom suite is located on the main level and offers a private retreat complete with generous proportions and beautiful views. The convenient main floor laundry room adds to the homes practical appeal. The fully finished walkout basement offers incredible versatility with in-floor radiant heating, a large recreation room, a second bedroom, a private office which can easily be used as a third bedroom, and ample storage space. New carpet throughout the lower level adds warmth and comfort. Outside, enjoy the professionally landscaped yard with mature perennial garden beds and an irrigation system. The large upper deck off the kitchen provides a stunning outdoor space to relax or entertain while enjoying unobstructed views of the golf course. Additional features include a heated double garage with access to both the main and lower levels perfect for flexible use of the lower space. This is your opportunity to own a rare walkout bungalow in an unbeatable location with privacy, views, and a high-quality finish throughout. (id:60626)
RE/MAX First
15 Coldwater Road
Severn, Ontario
Excellent 7-unit mixed-use investment in the heart of Coldwater, Ontario. The property comprises 4 residential units, primarily two-bedrooms and 3 established commercial tenants, offering strong in-place income with minimal vacancy history. Currently generating a 5.75% cap rate with significant rental upside over 50% and priced at just $134,000 per unit. Tenants pay hydro, and all units are heated with electric baseboard systems, keeping owner expenses low. The building is in good structural condition with some recent capital upgrades completed.This asset is part of a larger portfolio offering, with 29 additional residential and commercial units all located on the same block. Ideal for investors seeking scale, upside, and long-term stability in a growing town. (id:60626)
Exp Realty
3290 Chernowski Way Sw Sw
Edmonton, Alberta
Welcome to the FLORENCE II Detached Single family house 2382 sq ft features 3 MASTER BEDROOMS & TOTAL 5 BEDROOMS 4 FULL BATHROOMS.FULLY LOADED WITH PLATINUM FINISHES SITTING ON A RAVINE BACKING REGULAR LOT for extra privacy built by the custom builder Happy Planet Homes located in the vibrant community of Krupa Chappelle . Upon entrance you will find a MAIN FLOOR BEDROOM,FULL BATH ON THE MAIN FLOOR Huge OPEN TO BELOW living room, CUSTOM FIREPLACE FEATURE WALL and a DINING NOOK. Custom-designed Kitchen for Built -in Microwave and Oven and a SPICE KITCHEN. Upstairs you'll find a HUGE BONUS ROOM across living room opens up the entire area. The MASTER BEDROOs showcases a lavish ensuite comprising a stand-up shower with niche, soaker tub and a huge walk-in closet. 2nd master bedroom with 3-piece ensuite and third master bedroom with an attached bath can be used as a common bath along 4th bedroom and laundry room finishes the Upper Floor. **PLEASE NOTE** Pictures from different layout, similar spec. (id:60626)
RE/MAX Excellence
11 Woodside Drive
Tillsonburg, Ontario
Welcome to Woodland Estates. Upon entering this home, you are welcomed by high ceilings, crown molding, and open concept living. The great room and kitchen provide loads of natural light and a stunning view of the treed backyard. The dining room has plenty of room for large gatherings and also has a butler nook for easy entertaining. This 3+1 bedroom home was designed with an incredible layout for privacy. The family/guest bedrooms are set apart from the primary suite! Lets not forget the ideal basement! Its a walkout! This could allow for independent living capabilities with a separate entrance. Or a very large entertainment area with a amazing amount of natural light. Also found in the basement is a workshop, a large storage room and the powder room has the capability to be changed into a full bathroom with a shower. This home really does have something in mind for everyone. (id:60626)
RE/MAX Tri-County Realty Inc Brokerage
24280 102a Avenue
Maple Ridge, British Columbia
Welcome to Country Lane in the heart of Maple Ridge! The perfect starter home to plant roots & grow your family, it checks all the boxes! Situated on a picturesque tree lined street, this 4 bed, 3.5 bath home offers a functional layout with all the space your growing family needs. The main floor features the living room, kitchen, dining & family rooms. Upstairs you will find 3 lrg bedrooms, including the master suite. On the lower level is another lrg bedroom, full bath, laundry & rec room. The sunny back yard has a lrg deck for summer living! You are walking distance to both the high school and elementary schools, a playground down the street & local coffee shop, pizzeria & daycare around the corner! Lane access offers 2 parking spaces and storage shed. (id:60626)
Real Broker B.c. Ltd.
5991 Edgewater South Approach Road
Edgewater, British Columbia
Discover your dream home nestled on an expansive 10.27-acre plot, ready for you to move in and create lasting memories! Ideal for those envisioning a quaint hobby farm or simply craving more room for family life, this exceptional 5-bedroom residence, featuring a master loft, is everything you've been looking for. Situated just a short distance from the vibrant community of Edgewater, BC, you'll enjoy proximity to an elementary school, outdoor arena, welcoming neighbors, and even a handy local gas station. This remarkable home boasts a fully finished in-law suite adorned with high-quality finishes, perfect for accommodating extended family. Experience the comfort of in-floor heating provided by both an outdoor wood boiler and an electric furnace override, ensuring your warmth throughout the seasons. Built on an ICF block foundation and shielded by durable composite siding, this home is designed to last. The property comes complete with a fully fenced pasture, a spacious detached workshop, and several outbuildings, all set to exceed your expectations. But what truly sets this estate apart are the breathtaking views that promise to leave an indelible mark on your heart. Don't miss out on this extraordinary opportunity. Reach out to your REALTOR? today and make the first step towards making this stunning property your own before it's too late! Check out the U-Tour. (id:60626)
Greater Property Group
1986 Sapphire Court
Kamloops, British Columbia
Extensively renovated Upper Sahali Coach Hills home located in a cul-de-sac with solar panels. This home is beautifully finished, when you walk in you are greeted with an open floor plan featuring engineered hardwood flooring running through the main living space. The living room is bright with tons of windows (all windows updated) to take in the views of Peterson Creek park and Knutsford. The dining room flows through to the gorgeous, updated kitchen with stone counters, white shaker cabinets with grey feature island & upgraded stainless steel appliances. There is a fireplace & room for the kids or an additional sitting space. Walk off the kitchen to the yard where you will find a large stone patio, great for entertaining. There is a good sized grassy area, garden space & a storage shed. To finish off the main floor there is an updated mud room off of the 2 car garage, 3 good sized bedrooms, the primary suite includes an updated 3 piece ensuite and walk in closet plus there is an additional 4 piece main bathroom. The basement level includes an additional bedroom, large family room with lots of windows, a 3 piece bathroom, office, laundry & tons of storage. Large recent upgrades include blow in insulation, solar panels, all windows, paint, kitchen, furnace & heat pump/ a/c (2024), flooring, Hunter Douglas window coverings, Energuide rating & much more. Just move right into this home and enjoy all the beautiful renovations that have been done! Day before notice for showings. (id:60626)
Century 21 Assurance Realty Ltd.
32438 Badger Avenue
Mission, British Columbia
Well maintained immaculate home with large covered sundeck. Large level lot 7500 sq. ft. Great neighbourhood.2 full baths, double car garage - 3 good sized bdrms and a family room with a gas f/p. View of Mt. Baker in the winter when the leaves are off the trees. Great backyard fully fenced. Located a half block away from Ogle Park. Close to schools and transit. (id:60626)
Homelife Advantage Realty (Central Valley) Ltd.
1 Queen Street
Whitby, Ontario
Investors, Builders, First-Time Homebuyers & Developers This is your opportunity! Own a prime detached home in the heart of Brooklin, situated on a rare and expansive 70 ft x 90 ft lot right off Hwy 7 (Winchester Road E). Whether you are looking to renovate, invest, or bring your custom dream home to life, this property offers endless potential in a highly desirable location. Walk to shops, parks, and top-rated schools, the lifestyle and convenience you have been waiting for is right here. Do not miss out on this exceptional chance to build or invest in one of Whitby's most sought-after neighborhoods! (id:60626)
Forest Hill Real Estate Inc.
14 Charlotte Court
Welland, Ontario
Feast your eyes on this exceptional custom-built bungaloft in a prestige and mature neighbourhood of Welland. This 3+1 bedroom, 4 bathroom home was built in 2022 and features over 2,700 square feet of living space with high end finishes. Exterior precast stone finish and exposed aggregate driveway which also leads to the front entrance gives this home a true custom curb appeal. Upon entering the home you will be welcomed by a stylish two tone modern kitchen with gold handles, huge island and gleaming white quartz counter tops. Make your way to the elegant open staircase which guides you to the loft which offers a large bedroom, extra living area to enjoy some relaxation surrounded by glass railings overlooking the main level and cathedral ceiling. The primary suite offers an stylish ensuite with a glass encounter shower, granite counter vanity and functional walk in closet with a sliding barn door. The basement is fully finished offering a massive recreation room/living area, 3 piece washroom and spacious bedroom. No details have been missed on this luxurious, sleek and remarkable custom beauty!! (id:60626)
RE/MAX West Realty Inc.
22 Montgomery Boulevard
Kingston, Ontario
Come check out this beautifully updated home in sought-after Point Pleasant neighbourhood! Featuring a double-wide drive, 2.5-car garage, and a newer covered porch, this home offers great curb appeal upon first arriving. Inside, enjoy a spacious foyer with two closets, hardwood flooring, formal dining with wood fireplace, and a semi open-concept kitchen with Quartz counters, large island, modern tile backsplash, new cabinetry and pantry. The sunken family room addition boasts high ceilings, built-in shelving, and a gas fireplace. Upstairs features 4 bright bedrooms, including a large primary, 4pc bathroom and fully renovated 3pc bathroom with rain shower. As you head to the lower level, you will appreciate the fully finished space offering a bright family room and 5th bedroom. The fully fenced backyard is every family's dream with two patios, gazebo and loads of green space. This home is situated in a family-friendly neighbourhood, only a short walk to Lake Ontario, Jorene Park and R.G. Sinclair Public School. Recent updates include the paved drive (2025), shingles (2021), furnace (2022), A/C (2015), hot water tank (2024) and the majority of windows have been done in last 10 years. This home shows even better in person - come take a tour for yourself! (id:60626)
Sutton Group-Masters Realty Inc.
69 Wooliston Crescent
Brampton, Ontario
Gorgeous Home in Wonderful Sought-After Neighbourhood. Walking Distance to Many Amenities. Close to Schools, 401 Hwy, Shoppers World Mall and Bus Terminal. Potential for In-Law Suite With Approved License from the City. Newly Updated Kitchen With New Countertops, New Stove, New Dishwasher, Backsplash, Freshly Painted And Updated Flooring. Family Room With Fireplace And Walk Out to Patio, Lovely Garden, And Much, Much More. Must Be Seen!!! Easy Showings!!! (id:60626)
Weiss Realty Ltd.
13 Stable Gate
Brampton, Ontario
Your search is over! This stunning property offers an impressive array of features that will captivate even the most critical of buyers. Wow -Location-Location-Location!!!! Absolute Amazing Semi Detached House In A Family Friendly Neighbourhood And Very Close To Highway 410). Parking For 3+ Vehicles and W/ Finishes & Features Including A Spacious Beautifully Kitchen W/ Large Centre Island, Breakfast Area & Walk-Out To A Large Professionally Backyard, Fully Fenced & Great For Entertaining On This Large Lot. Finished High-Ceiling & Lots Of Natural Lighting Throughout The House!! Perfect Home & Area For FIRST TIME BUYER or Anyone looking to Upgrade-NEAR TO SCHOOL / Parks/ Worship Temple (id:60626)
RE/MAX Experts
33 Henderson Drive
Guelph, Ontario
Welcome to your newly renovated home in a wonderful family neighbourhood! Simply move in and start enjoying this stunning 3-bedroom residence, featuring all-new flooring throughout and a brand-new kitchen with ample storage and generous counter space. The open-concept main floor boasts a spacious living room with a beautifully updated fireplace, perfect for cozy nights in. Upstairs, you'll find an oversized primary suite with a private ensuite, along with two additional spacious bedrooms and the convenience of a second-floor laundry room. All bathrooms have been fully renovated with modern finishes, adding to the homes luxurious feel. The unspoiled basement offers endless possibilities for customization. Step outside to a fully fenced backyard with a charming composite deckideal for outdoor gatherings. This is the one you've been waiting for! (id:60626)
Chestnut Park Realty(Southwestern Ontario) Ltd
3810 4670 Assembly Way
Burnaby, British Columbia
Great Location in the Heart of Metrotown, Burnaby! Welcome to Station Square Tower 2 by Beedie Living & Anthem Properties. This prime location is just steps away from Burnaby Public Library, Community Centre, Crystal Mall, Metrotown Shopping Centre, Price Smart Foods, and the Skytrain station! This bright and spacious 2-bedroom unit features a generous living and dining area with an open kitchen, complete with stainless steel appliances and granite countertops. The unit faces North-East, offering stunning views of the mountains, city, and Deer Lake. Enjoy exceptional amenities including a 24-hour concierge, guest suite, fully-equipped gym, party room, a large courtyard, and a luxurious lobby. Don't miss this opportunity! (id:60626)
RE/MAX Heights Realty
33 Henderson Drive
Guelph, Ontario
Welcome to your newly renovated home in a wonderful family neighbourhood! Simply move in and start enjoying this stunning 3-bedroom residence, featuring all-new flooring throughout and a brand-new kitchen with ample storage and generous counter space. The open-concept main floor boasts a spacious living room with a beautifully updated fireplace, perfect for cozy nights in. Upstairs, you'll find an oversized primary suite with a private ensuite, along with two additional spacious bedrooms and the convenience of a second-floor laundry room. All bathrooms have been fully renovated with modern finishes, adding to the home’s luxurious feel. The unspoiled basement offers endless possibilities for customization. Step outside to a fully fenced backyard with a charming composite deck—ideal for outdoor gatherings. This is the one you've been waiting for! (id:60626)
Chestnut Park Realty Southwestern Ontario Limited
Chestnut Park Realty Southwestern Ontario Ltd.
20-28 Carraway Crescent
South Dundas, Ontario
RESIDENTIAL 5-PLEX with below market rents creating lots of potential upside for the patient investor. Each of the 5 townhomes have a separate PIN identifications (see Document section) with the required R-Plan legal survey, but the Estate's listing condition(s) state that the property will only be sold as a block of 5-three bedroom residential units; the buyer/investor must assume all tenants; the Estate will not serve any Notices on behalf of a buyer under any circumstance under RTA; once the potential buyer has reviewed the I/E statement provided by the Estate it will be possible to inspect just one of the townhomes (all units have same typical layouts); and finally once a conditional offer is accepted by the Estate all units will be made available for inspection provided the RTA guidelines are respected for additional showings. The estimated net cash flow for the 5 units before any debt service or depreciation in 2024 is estimated to be approximately $20,700 based on current rents and expenses (see your agent for further details). Seller requires "As Is" SPIS signed & submitted with all offer(s) and requires 3 full business days irrevocable to review any/all offer(s). (id:60626)
Cameron Real Estate Brokerage
901 305 Morrissey Road
Port Moody, British Columbia
Welcome to resort-style living in the heart of Suter Brook Village! This beautifully appointed 2-bedroom home offers 925 square ft of open-concept design with soaring ceilings, air conditioning, and floor-to-ceiling windows. Enjoy a sleek kitchen with stone counters and premium appliances, plus a private balcony with mountain views. Unmatched amenities include concierge, fitness centre, pool, hot tub, sauna, kids' room, guest suites, and more-over 40,000 square ft of indoor/outdoor space. Steps to SkyTrain, groceries, cafés, trails & the oceanfront. Live elevated in Port Moody´s most sought-after address! (id:60626)
RE/MAX Crest Realty

