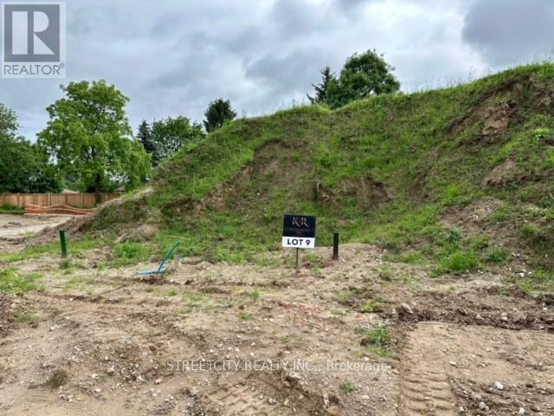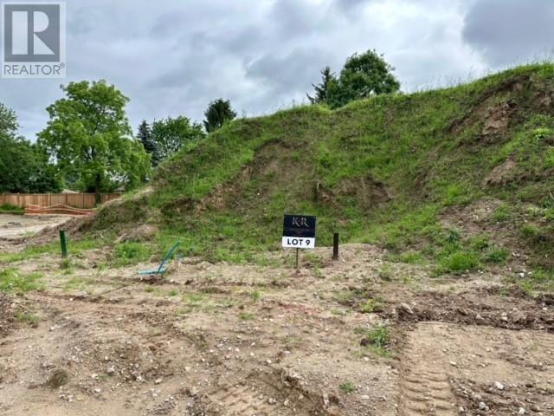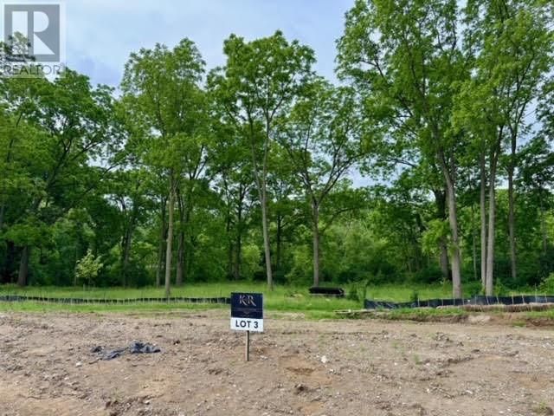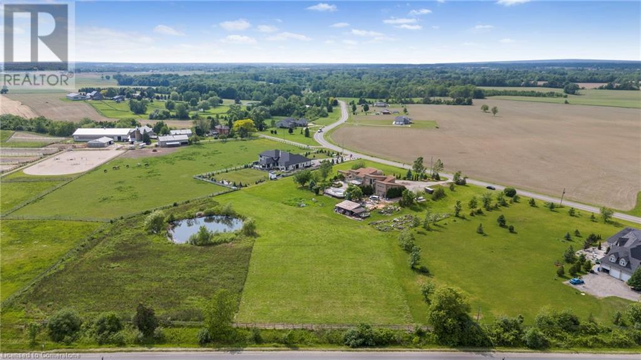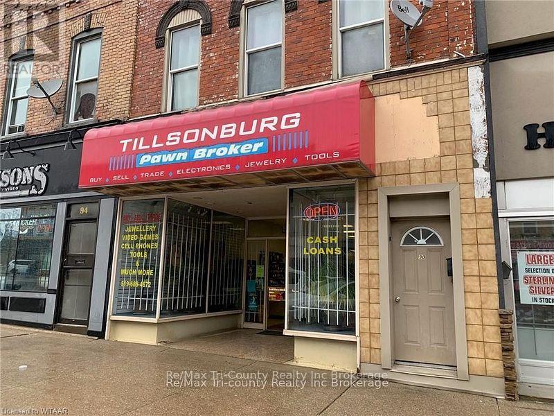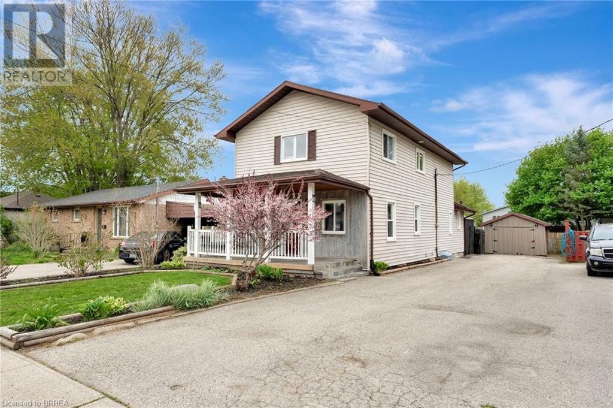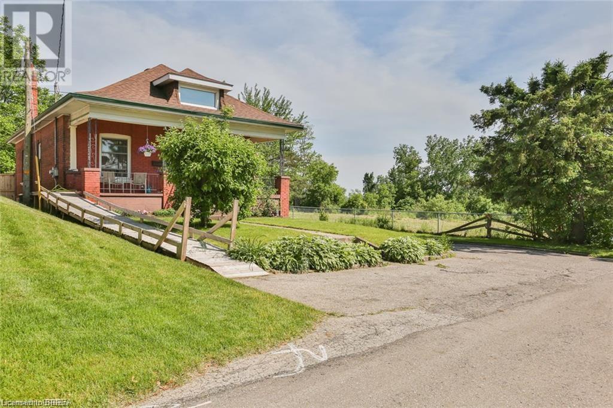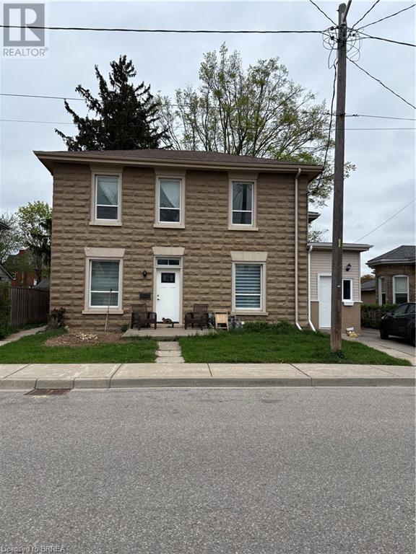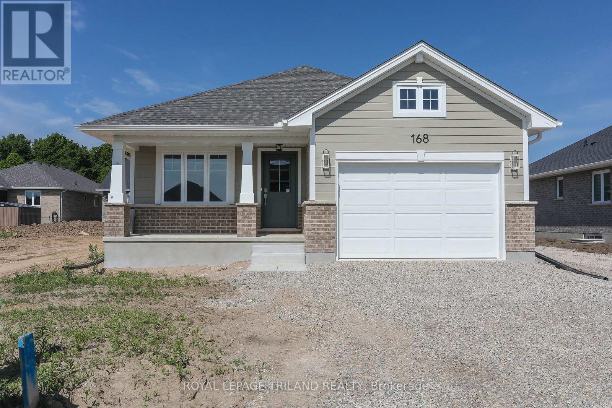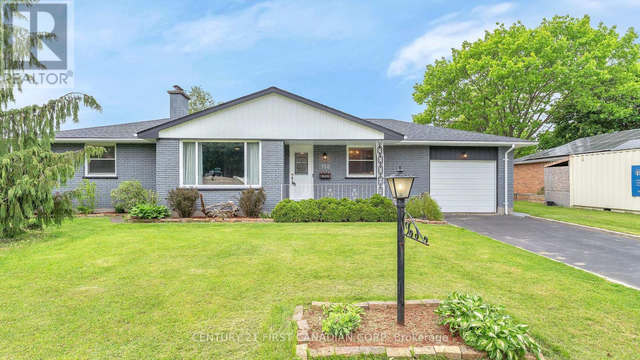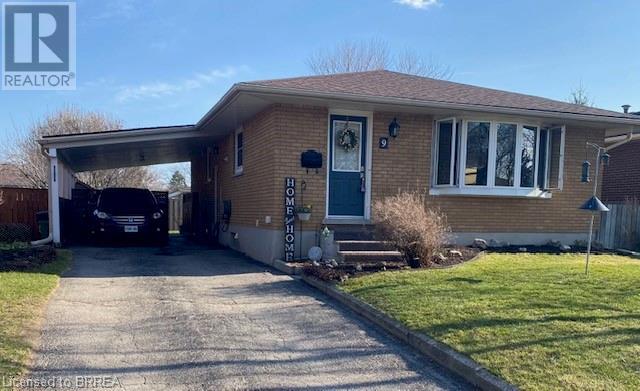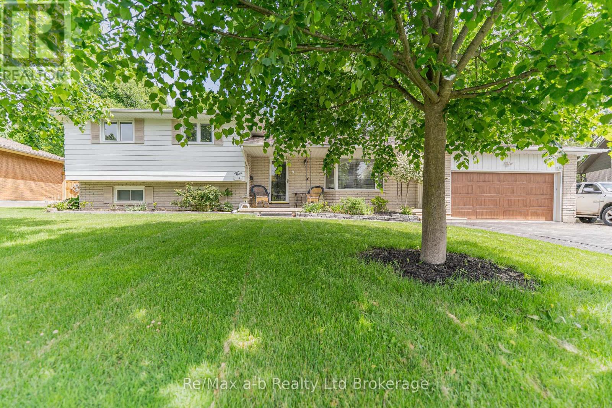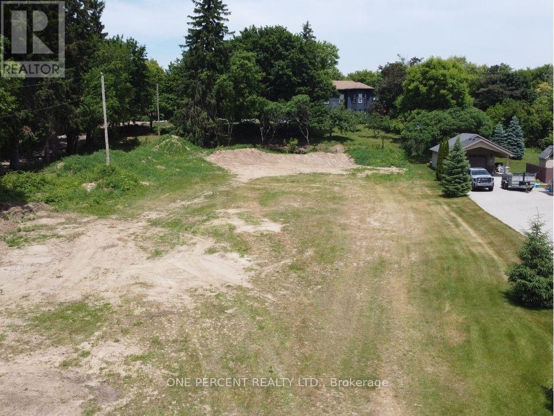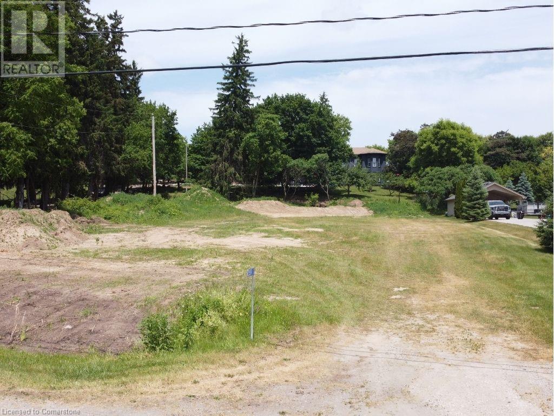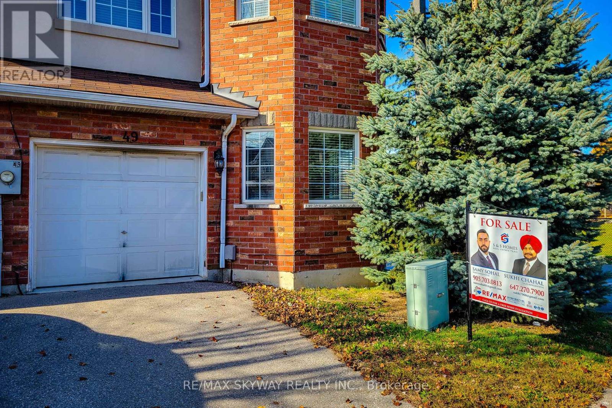9 - 7100 Kilbourne Road
London, Ontario
KILBOURNE RIDGE ESTATES - Peaceful, Private, and Perfect - Your Dream Home AwaitsWelcome to an opportunity to build your dream home in a serene, private, low-density haven, adjacent to Dingman Creek in lovely Lambeth Ontario.An unparalleled lifestyle choice inviting you to design your perfect home in an environment that values tranquility, privacy, and elegance. A Modern Country European aesthetic combined with the convenience of being less than 5 minutes to shopping, restaurants, highways, and other great amenities. Designed as a vacant land condominium, KilbourneRidge service providers maintain the common elements providing all residents with consistent standards and property values. Don't miss this opportunity to create a home that mirrors your taste and style in a community intentionally designed to be peaceful, private, and perfect! (id:60626)
Streetcity Realty Inc.
3 - 7100 Kilbourne Road
London, Ontario
KILBOURNE RIDGE ESTATES - Peaceful, Private and Perfect - Your Dream Home AwaitsWelcome to an opportunity to build your dream home in a serene, private, low-density haven, adjacent to Dingman Creek in lovely Lambeth Ontario.An unparalleled lifestyle choice inviting you to design your perfect home in an environment that values tranquility, privacy, and elegance. A Modern Country European aesthetic combined with the convenience of being less than 5 minutes to shopping, restaurants, highways, and other great amenities. Designed as a vacant land condominium, Kilbourne Ridge service providers maintain the common elements providing all residents with consistent standards and property values. Don't miss this opportunity to create a home that mirrors your taste and style in a community intentionally designed to be peaceful, private, and perfect! (id:60626)
Streetcity Realty Inc.
34 Phair Crescent
London, Ontario
Detached 3 BR home in a most desirable neighbourhood and on a quite Crescent available for sale. Well maintained, updated and freshly painted walls trough out. Foyer with a wealth of natural light and a chandelier. Bright and well ventilated home with lots of living space. Large kitchen with movable centre island for eat-in breakfast and a pantry for extra storage. Primary bedroom has an ensuite bath and walk-in closet. Enjoy a large backyard and a deck with trees for privacy. Furnace replaced in 2024 with various other updates throughout the house. Rough-in for bath in basement. Close to most amenities, public transit and minutes to 401. (id:60626)
Century 21 People's Choice Realty Inc. Brokerage
6 Berkley Crescent
Simcoe, Ontario
Welcome to 6 Berkley Crescent — a charming raised bungalow nestled on a spacious corner lot in the town of Simcoe. This inviting home features 3+1 bedrooms, 2.5 bathrooms, a single-car garage, and your very own backyard oasis complete with an inground pool. Step inside to a freshly painted interior (2022–2025) showcasing neutral finishes that create a warm and welcoming atmosphere. The cozy living room is filled with natural light thanks to a large bay window, while the kitchen offers ample cabinetry and counter space for all your culinary needs. The dining room comfortably seats up to 10 and features patio doors leading to the upper deck — the perfect spot to enjoy your morning coffee while overlooking the fully fenced backyard. Outside, you'll find a well-maintained inground pool with a brand-new sand filter and liner (2024), ideal for making the most of summer days. Back inside, the main floor offers a spacious primary bedroom with a 2-piece ensuite, two additional bedrooms, and a beautifully renovated 3-piece bathroom. Need more room? The fully finished lower level provides a fourth bedroom, a bonus room (perfect as a home office or playroom), a cozy recreation room, a den, and an updated 3-piece bathroom. Recent updates include the roof (2017), furnace and A/C (2024), and many more — be sure to check the feature sheet for the full list! (id:60626)
Revel Realty Inc
7100 Kilbourne Road Unit# Lot 9
London, Ontario
KILBOURNE RIDGE ESTATES, PEACEFUL, PRIVATE & PERFECT; YOUR DREAM HOME AWAITS! WELCOME TO AN OPPORTUNITY TO BUILD YOUR DREAM HOME IN A SERENE, PRIVATE, LOW-DENSITY HAVEN, ADJACENT TO DINGMAN CREEK IN LAMBETH, ONT. KILBOURNE RIDGE ESTATES IS MORE THAN JUST A PLACE TO LIVE; IT'S AN UNPARALLELED LIFESTYLE CHOICE, INVITING YOU TO DESIGN YOUR PERFECT HOME IN AN ENVIRONMENT THAT VALUES TRANQUILITY, PRIVACY & ELEGANCE. A SMALL EXCLUSIVE SETTING THAT EMBODIES THE CHARM OF OLD EUROPEAN COUNTRY AESTHETIC COMBINED WITH CONVENIENCE OF BEING LESS THAN 5 MIN.TO SHOPPING RESTAURANTS, HIGHWAYS & OTHER AMENITIES. EACH BUYER RECEIVES A PROFESSIONALLY-CURATED SET OF ARCHITECTURAL & LANDSCAPE DESIGN GUIDELINES TO HELP GUIDE YOUR BUILD & ENSURE ALL OWNERS ENJOY AN OVERALL COHESIVE NEIGHBOURHOOD. DESIGNS CAN BE PERSONALIZED TO REFLECT YOUR PREFERENCES, ALLOWING FOR MODIFICATIONS THAT SUIT YOUR SPECIFIC NEEDS WHILE MAINTAINING THE COMMUNITY'S OVERALL ELEGANCE. PRICE + HST. PROPERTY TAX & ASSESSMENT NOT SET. (id:60626)
Streetcity Realty Inc. (Sarnia)
7100 Kilbourne Road Unit# Lot 3
London, Ontario
KILBOURNE RIDGE ESTATES, PEACEFUL, PRIVATE & PERFECT; YOUR DREAM HOME AWAITS! WELCOME TO AN OPPORTUNITY TO BUILD YOUR DREAM HOME IN A SERENE, PRIVATE, LOW-DENSITY HAVEN, ADJACENT TO DINGMAN CREEK IN LAMBETH, ONT. KILBOURNE RIDGE ESTATES IS MORE THAN JUST A PLACE TO LIVE; IT'S AN UNPARALLELED LIFESTYLE CHOICE, INVITING YOU TO DESIGN YOUR PERFECT HOME IN AN ENVIRONMENT THAT VALUES TRANQUILITY, PRIVACY & ELEGANCE. A SMALL EXCLUSIVE SETTING THAT EMBODIES THE CHARM OF OLD EUROPEAN COUNTRY AESTHETIC COMBINED WITH CONVENIENCE OF BEING LESS THAN 5 MIN.TO SHOPPING RESTAURANTS, HIGHWAYS & OTHER AMENITIES. EACH BUYER RECEIVES A PROFESSIONALLY-CURATED SET OF ARCHITECTURAL & LANDSCAPE DESIGN GUIDELINES TO HELP GUIDE YOUR BUILD & ENSURE ALL OWNERS ENJOY AN OVERALL COHESIVE NEIGHBOURHOOD. DESIGNS CAN BE PERSONALIZED TO REFLECT YOUR PREFERENCES, ALLOWING FOR MODIFICATIONS THAT SUIT YOUR SPECIFIC NEEDS WHILE MAINTAINING THE COMMUNITY'S OVERALL ELEGANCE. PRICE + HST. PROPERTY TAX & ASSESSMENT NOT SET. (id:60626)
Streetcity Realty Inc. (Sarnia)
241 Langford Church Road
Brantford, Ontario
Approximately 1 full acre build lot with Rural Residential Zoning. Slightly irregular shape on the back end. Enjoy planning and building your dream rural home in the country. Property is large enough for detached garages. Surrounded by rolling estates and equestrian riders this lot allows you to build what you have been dreaming of while still being close enough to the city that you have access to all amenities. Quick access to the airport. This is a vacant lot zoned for residential building. Fiber Optic Cables are on lot. (id:60626)
Right At Home Realty
92 Broadway Street
Tillsonburg, Ontario
Located in the heart of a bustling retail district, this unique downtown property offers high foot traffic and visibility for any retail business, while also providing a 2 bedroom apartment upstairs, making it an ideal investment or a business owner's dream. The ground floor features a spacious commercial retail store, ideal for a variety of businesses. Tenant is long term and very quiet. (id:60626)
RE/MAX Tri-County Realty Inc Brokerage
126 Silver Street
Paris, Ontario
Welcome to this spacious and well-maintained 2-storey home, ideally located close to the fairgrounds, schools, parks, downtown, and all amenities. The property features an extra-large driveway, spacious enough to fit a full transport truck with trailer or up to eight vehicles—perfect for hobbyists, contractors, or families with multiple cars. The fully fenced backyard provides both privacy and room to enjoy the outdoors, complemented by a storage shed and a detached single-car garage with hydro, currently set up as a workshop. Featuring a covered front porch perfect for relaxing evenings or morning coffee, this home offers exceptional curb appeal and functionality. Step inside to find a bright and inviting living room with laminate flooring, crown moulding and California knockdown ceilings, a versatile main floor bedroom, (currently being used as an office, or could be converted back to a main floor laundry room), and a 5-piece bathroom with double sinks. The dining room features beautiful, refinished hardwood floors, leading to a brand new kitchen with dark cabinetry, tile backsplash, laminate flooring and convenient sliding doors to a large deck—perfect for entertaining in your private backyard. Upstairs, you'll find three large bedrooms with brand new carpet and large windows that flood the rooms with natural light, along with a modern 3-piece bathroom featuring a tiled shower and flooring. With plenty of room to spread out, modern touches, and a great location, this home has everything you need to settle in with ease. Don’t miss your chance to make it yours! (id:60626)
Peak Realty Ltd.
31 Gaitwin Street
Brantford, Ontario
Welcome to 31 Gaitwin Street, a charming and well-maintained 2-storey detached home located in the desirable Brantwood Park neighbourhood. This 3-bedroom, 1.5-bathroom home offers over 1,500 square feet of finished living space and sits on a 43 x 110-foot lot, perfect for outdoor enjoyment.The spacious main floor features a bright living and dining area with a large bay window and luxury vinyl flooring throughout. The galley-style kitchen offers ample cabinet and counter space, stainless steel appliancesincluding a new Maytag dishwasherand direct access to the backyard.Upstairs, youll find three generously sized bedrooms, all with updated ceiling light fixtures and spacious closets. The 4-piece bathroom includes updated plumbing fixtures (2025), a stone-top vanity with storage, and modern tile above the vanity.The finished basement includes a large rec room perfect for a playroom, office, or additional living space, a 2-piece bathroom with updated plumbing and fixtures, and a laundry area.The private backyard is a true retreat, featuring a 12x24 fibreglass in-ground pool with a natural gas heater, built-in bench seating and stairs, and a hot tub with enclosure (2015). Other updates include a new roof (2023), a repaved driveway (2024), updated basement windows (2021), and smart home features such as smart switches, thermostats, and doorbell.Whether entertaining, relaxing, or working from home, this property combines comfort, convenience, and style in one of Brantfords most popular neighbourhoods. (id:60626)
Revel Realty Inc.
5 Cloverdale Avenue
Brantford, Ontario
This beautiful cottage-style home in Brantford is located on a quiet, dead-end street, offering a serene atmosphere that feels almost like country living. The property is full of character, featuring 3+1 bedrooms and two bathrooms, and it could easily be converted back into a duplex if desired. New IC zoning (Intensification Corridor) allows for virtually endless possibilities!! The home boasts a convenient walk-out basement that leads to a spacious five-car driveway. Original hardwood floors grace the main level, complementing the large and bright eat-in kitchen. The windows and doors have been updated for added efficiency, and the house is wheelchair accessible, with a removable wheelchair ramp for convenience. Don’t miss out on the generous size of the lot! (id:60626)
RE/MAX Twin City Realty Inc
54 Victoria Street
Brantford, Ontario
East Ward centrally located Triplex. Unit #1-3 bedroom; Unit #2-2 bedroom, Unit #3-1 bedroom. Tenants pay their own utilities; owner pays water. Ideal for investors or live in one unit and rent out the other two. All water heaters owned. 3 bedroom unit is vacant. (id:60626)
Royal LePage Action Realty
168 Renaissance Drive
St. Thomas, Ontario
Located in Harvest Run is the Glenwood model. Built by Doug Tarry Homes with a 1.5 car garage and covered porch has 1276 square feet of finished living space planned with you in mind. This home features all main floor living with 2 bedrooms, 2 baths, vaulted ceilings in the great room, open concept kitchen with quartz countertop, island breakfast bar, walk-in pantry, laundry closet, luxury vinyl plank flooring throughout, and carpeted bedrooms. The primary bedroom features a walk-in closet, linen closet and 4pc ensuite. The spacious lower level awaits your creative touch for potential expansion. Not only are Doug Tarry Homes Energy Star Certified, High Performance and Net Zero Ready but Doug Tarry is making it even easier to own your first home. Reach out for more informations on the First Time Home Buyer Promotion! Welcome Home! (id:60626)
Royal LePage Triland Realty
150 Rutherford Avenue
Aylmer, Ontario
Welcome to your dream home nestled in the vibrant, family-friendly Aylmer! Newly listed and ready for its next owner, this bungalow has so much to offer including in-law suite potential in the lower level and a very generous lot featuring 90-foot frontage!! As you step inside, embrace the ambiance of the spacious family room which flows seamlessly into the updated kitchen/dining area. The main level also features three generously sized bedrooms, highlighted by the primary bedroom with dual closets. For those requiring additional space, the lower level presents a world of possibilities with its separate entrance through the attached garage. This level houses a secondary kitchen, a cozy family room, another full bathroom, a dedicated office space, potential bedrooms and plenty of storage solutions. Considering an in-law suite? This layout ensures privacy and independence for multi-generational living. From the kitchen, walk out the sliding doors to the sprawling backyard, once outdoors, you will revel in leisure and entertainment with a new hot tub and a fantastic seating area shaded under a picturesque gazebo. This is the backyard that dreams are made of! Centrally located, your new home is within walking distance to highly recommended elementary and high schools, Lions Park, and all of the daily conveniences to make life easy. Envision your life here, where every box is checked, ensuring a blend of comfort, convenience, and charm. (id:60626)
Century 21 First Canadian Corp
9 Blueridge Crescent
Brantford, Ontario
Welcome to this beautifully updated, move-in-ready bungalow located in one of Brantford's most convenient neighborhoods. With easy access to Highway 403, this home is ideal for commuters while also offering proximity to everything you need. Located within walking distance to grocery stores, shops, and local amenities, you'll enjoy the ultimate in convenience. Plus, you’re just minutes away from both public and Catholic schools, as well as two daycares—making it a great choice for families. This home is perfect for multigenerational living, featuring a spacious basement with kitchen cupboards already installed, making it ideal for conversion into a granny suite. The main level features 3 bedrooms and 1.5 baths, with a well-laid-out and versatile living and dining room that is flooded with natural light thanks to newer windows and doors, and features laminate wood flooring. The upgraded Maple eat-in kitchen offers newer appliances and functional space for everyday family meals. The fully finished basement includes a 4th bedroom and a large rec room with a corner gas fireplace, perfect for cozy family nights or additional living space. Step outside to your gorgeous, private backyard, an oasis for relaxation or outdoor entertaining. The newer roof (with a transferable 50-year warranty) provides peace of mind, while the attached carport offers convenient parking for your family. This all-brick bungalow is situated on a 50'x100' lot, offering both comfort and privacy in a highly sought-after location. Whether you're looking for a family home or a place to downsize, this property offers the perfect combination of convenience, updates, and charm. Don’t miss your chance to make this lovely home yours! Book a showing today. (id:60626)
Century 21 Heritage House Ltd
147 Sydenham Street
Woodstock, Ontario
Excellent opportunity for those looking to get into the market. Fantastic duplex on large 66ft x 131ft lot located in central Woodstock within walking distance of parks, schools and more. Unit 147 (left) is a one-floor layout with air conditioning and shows extremely well. The unit features a nice kitchen and living room with two bedrooms and bathroom and a den. Additionally, the unit also includes dedicated laundry and a fenced backyard with large deck. Unit 147 1/2 (right) is a 1 1/2 storey unit with access to the back yard, a large living room and two bedrooms upstairs. Both units have dedicated parking, separate backyards, and separate utilities and both tenants are in good standing. (id:60626)
Century 21 Heritage House Ltd Brokerage
98 Grand River Avenue
Brantford, Ontario
Take a look at this fantastic opportunity to own a spacious and versatile home with a self-contained accessory suite — ideal for extended family, guests, or rental income. This property offers 4 bedrooms in total, with 2 bedrooms on the main floor and 2 upstairs. The main floor kitchen boasts elegant granite countertops, while the upper-level kitchen features sleek Corian countertops — both equipped with their own appliances, including fridge, stove, dishwasher, and stackable washer/dryer sets. Each level has its own entrance, offering privacy and independence — making this home perfect for an in-law suite or multi-generational living. A cozy gas fireplace enhances the main floor, while an electric fireplace adds charm to the upper level. Both bathrooms feature ceramic tile floors, tub enclosures, luxurious soaker jet tubs, and water softener systems. A cozy gas fireplace enhances the main floor, while an electric fireplace adds charm to the upper level. Each unit has separate water meters, heat, and hydro. The backyard is truly a highlight — it backs directly onto scenic trails, with nature just steps from your door. Don’t miss out on this great opportunity to own a truly unique and well-appointed home (id:60626)
Advantage Realty Group (Brantford) Inc.
4 Burdock Court
Tillsonburg, Ontario
Spacious 4-Level Side Split with Stunning Ravine Views! Tucked away on a quiet cul-de-sac in a sought-after, family-friendly neighborhood, this beautifully maintained 4-level side split is larger than it appears! Located just minutes from parks and Westfield School, this home offers the perfect blend of comfort and convenience. Step inside to discover a thoughtfully designed layout featuring a two-level living room at the back of the home, where you can take in breathtaking ravine views year-round. The original living room has been converted into a spacious dining area, perfect for entertaining. The bright and functional kitchen boasts ample storage and connects seamlessly to a mudroom with access to the double-car garage.Upstairs, you'll find three generously sized bedrooms and a beautifully updated 5-piece bathroomideal for families! The lower level offers even more space with a large L-shaped recreation room, a cozy wood-burning fireplace, a convenient 2-piece bath, and a walkout to the private backyard patio. Step outside to your serene backyard retreat, where the stunning ravine views create a peaceful escape. This home is a rare find in a prime locationdont miss your chance to make it yours! (id:60626)
RE/MAX A-B Realty Ltd Brokerage
259 Oakhill Drive
Brantford, Ontario
SPECTACULAR COUNTRY BUILDING LOT... IN THE CITY! Welcome to 259 Oakhill Drive. This amazing building lot is the last of its kind in the area, offering a .84 acre country sized lot, in the city. Located in one of the most desired areas in Brantford, on Oakhill Drive, this exceptional lot is close to everything including schools, parks, trails, shopping... and its just 10 minutes from the 403 and downtown Brantford! All the heavy lifting is done! Sellers have literally everything in place, including stamped approved drawings, to build a 2,250 square foot main floor modern home design and 1,500 square foot workshop with potential garden suite also driveway and culvert are already installed. A full site plan with lot grading has also been completed along with preliminary onsite land work to facilitate the building process (Seller even has all trade contacts in place if needed.) Dont miss out on this opportunity to build your dream! (id:60626)
One Percent Realty Ltd.
259 Oakhill Drive
Brantford, Ontario
SPECTACULAR COUNTRY BUILDING LOT... IN THE CITY! Welcome to 259 Oakhill Drive. This amazing building lot is the last of it’s kind in the area, offering a .84 acre country sized lot, in the city. Located in one of the most desired areas in Brantford, on Oakhill Drive, this exceptional lot is close to everything including schools, parks, trails, shopping... and its just 10 minutes from the 403 and downtown Brantford! All the heavy lifting is done! Sellers have literally everything in place, including stamped approved drawings, to build a 2,250 square foot main floor modern home design and 1,500 square foot workshop with potential garden suite also driveway and culvert are already installed. A full site plan with lot grading has also been completed along with preliminary onsite land work to facilitate the building process (Seller even has all trade contacts in place if needed.) Don’t miss out on this opportunity to build your dream! (id:60626)
One Percent Realty Ltd.
747 Garden Court Crescent
Woodstock, Ontario
Welcome to 747 Garden Court Cres. This model home replica is a spacious and well kept 2 bedroom bungalow end unit! It's really a semi! Located in the Sally Creek Adult Lifestyle Community. Walking distance to the popular Brickhouse Brewpub. Numerous walking trails near bye. Walking distance to the local library. Maple hardwood flooring throughout the living room and dining room. Gorgeous cathedral ceilings with pot lights and tons of natural light. Upgraded kitchen with quartz counters. The back yard has an oversized deck great for watching sunsets. The primary bedroom has a 3 piece ensuite with double sinks and a walk-in closet. The second bedroom has a full 4 piece bath right around the corner, great for guests. The newly finished basement offers loads of additional entertainment space with another roughed in bath. There is already a room perfect for a third bedroom, it just needs a door to complete. No rear neighbors. An annual association fee gives you access to the Sally Creek Recreational Centre. This home shows the pride of ownership. You also have a double car garage with inside access. (id:60626)
RE/MAX Real Estate Centre Inc.
207 - 1975 Fountain Grass Drive
London, Ontario
Experience the best of maintenance-free living in this beautifully designed 2-bedroom + den condominium, offering a spacious open-concept layout and generous living spaces. The gourmet kitchen impresses with stainless steel appliances, quartz countertops, and a walk-in pantry crafted for ample storage. The bright and airy living and dining areas flow effortlessly onto a large balcony with serene views perfect for relaxing or entertaining. The expansive primary suite offers a walk-in closet and a spa-inspired ensuite, providing a peaceful retreat. The versatile den makes an ideal home office or creative space. Nestled on the edge of the sought-after Warbler Woods neighbourhood, you're just moments from parks, shopping, dining, and London's extensive trail network. Enjoy premium building amenities including a fitness center, resident lounge, pickleball courts, and an outdoor terrace. With a perfect blend of luxury, location, and low-maintenance living, this condo offers everything you've been looking for. (id:60626)
Sutton Group - Select Realty
49 - 20 Mcconkey Crescent
Brantford, Ontario
THIS CENTERALLY LOCATED CORNER FREEHOLD TOWNHOUSE (POTL) WITH WALK IN BASEMENT. OFFERING 3 BEDROOMS & 3.5 BATHROOMS, THE HOME BOASTS A BRIGHT, OPEN CONCEPT MAIN FLOOR WITH NEUTRAL COLOUR SCHEME FEATURES LAMINATE FLOORING IN LIVING ROOM, ALONG WITH A SPACIOUS KITCHEN EQUIPPED WITH STAINLESS STEEL APPLIANCES. THE BASEMENT SLIDING DOOR LEAD TO FULLY FENCED WALKOUT DOOR TO LOW-MAINTENANCE BACKYARD. UPSTAIRS, THE PRIMARY BEDROOM INCLUDES A PRIVATE ENSUITE WALK IN CLOSET WITH A PICTURE WINDOW. THE FINISHED BASEMENT PROVIDES EXTRA LIVING SPACE, STORAGE & A 3-PIECE BATHROOM. PERFECT FOR FIRST-TIME BUYERS, COMMUTERS NEEDING EASY 403 ACCESS, OR INVESTORS. BUYER & BUYER AGENT TO DO DUE DILIGENCE. (id:60626)
RE/MAX Skyway Realty Inc.
175 Quarter Town Line
Tillsonburg, Ontario
Welcome to your next home sweet home 175 Quarter Town Line! This charming bungalow in Tillsonburg offers an enticing blend of comfort, convenience, and potential that is hard to match. Featuring four bedrooms, including a spacious primary bedroom, with an ensuite bathroom that has an accessible walk in tub, this house is perfect for those who appreciate a touch of privacy paired with effortless, one-floor living. Freshly painted and awaiting your personal touches, this home invites you to dream big! The sizeable unfinished basement screams potential, whether you're looking to create a home theatre, a workout space, or an extra play area for the kids, the possibilities are endless. Step outside onto the generous lot that provides ample room for gardening, entertaining, or simply soaking up the sun on a lazy afternoon. The large driveway ensures hassle-free parking. Nestled in a friendly neighbourhood, you're not just buying a house but also a lifestyle. With Glendale High School, Westfield Public School and Tillsonburg District Memorial Hospital just a stones throw away, this location makes daily commutes a breeze. For leisure, you can splash around at Lake Lisgar Waterpark or jump on the Highway for a quick getaway. Ideal for anyone looking to maximize their quality of life without breaking the bank, this home presents a splendid opportunity to live conveniently and comfortably. (id:60626)
Century 21 First Canadian Corp

