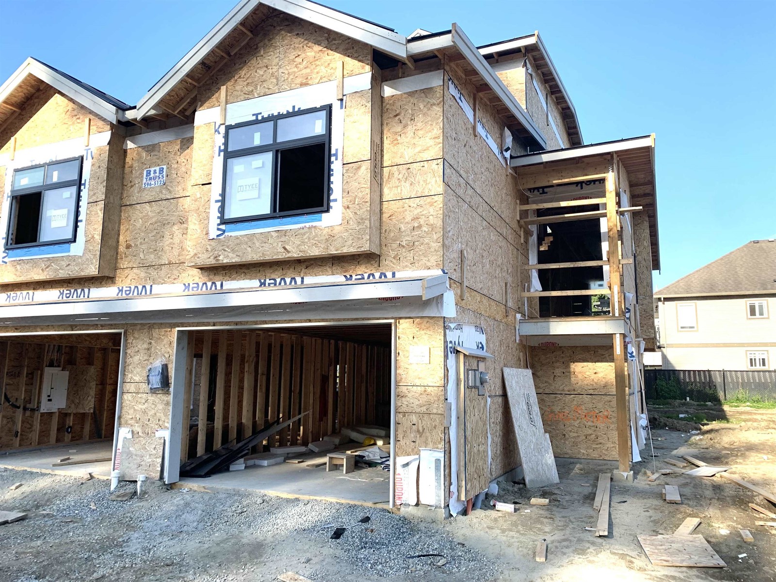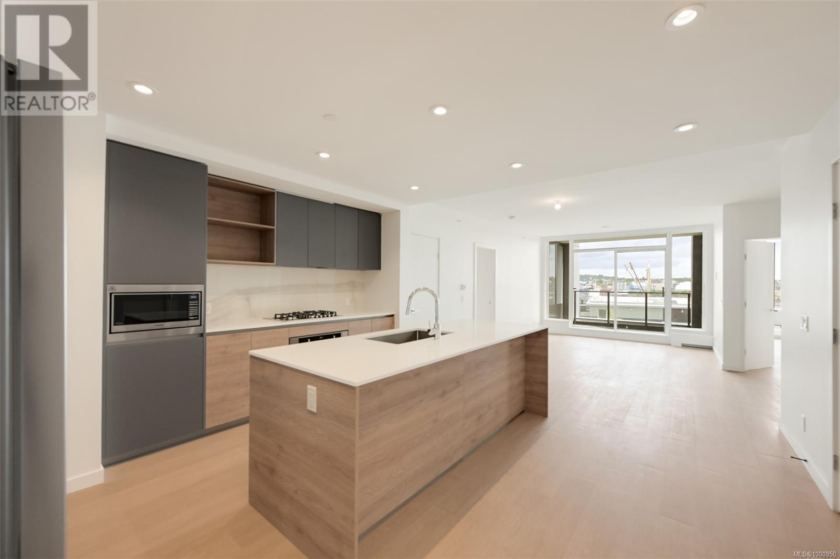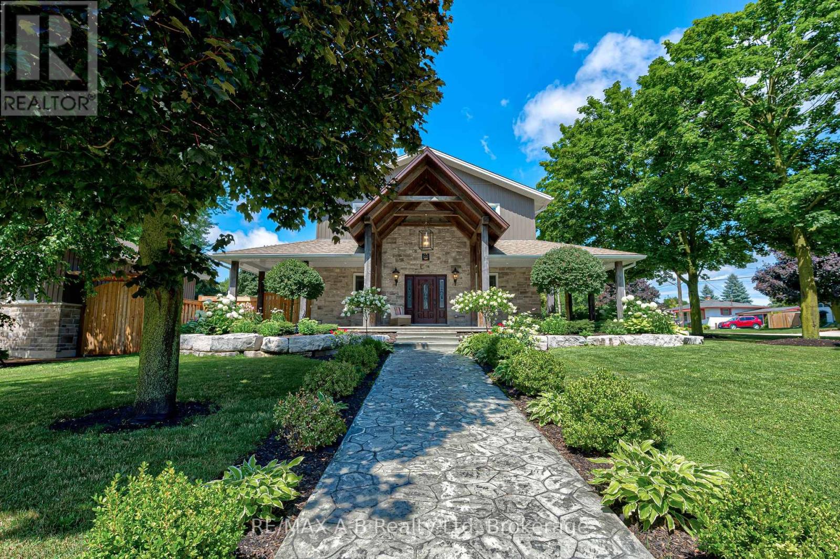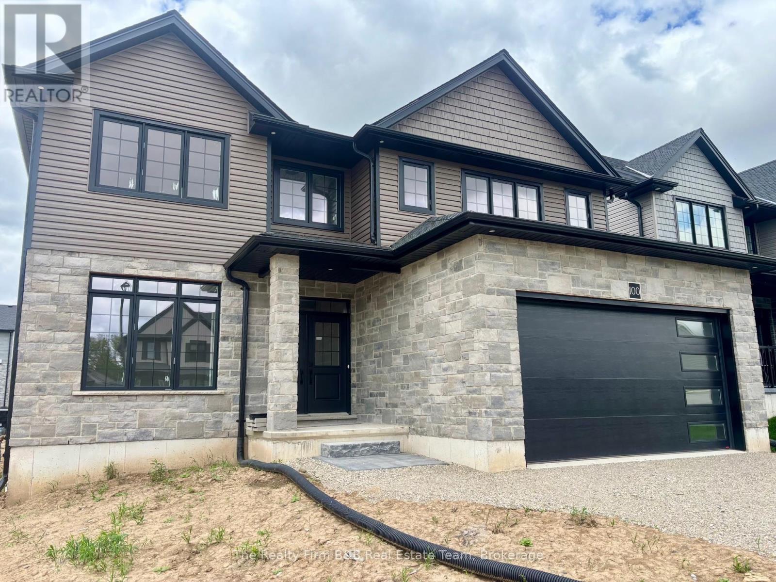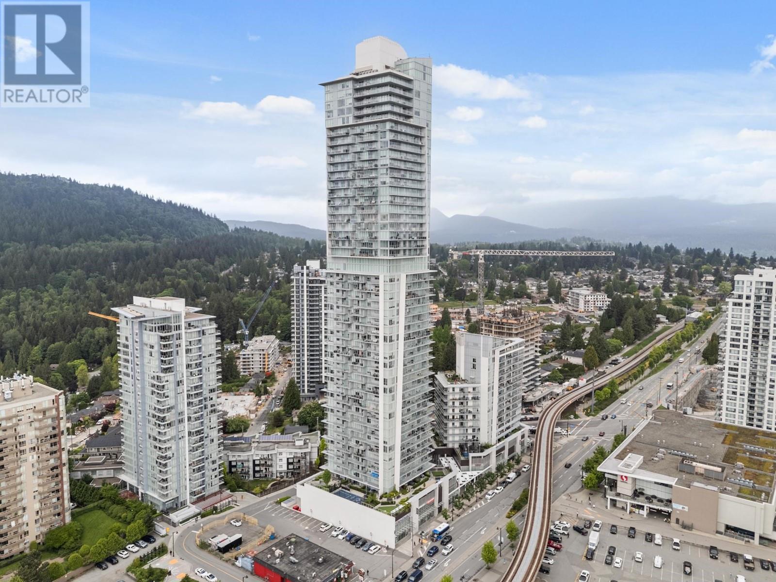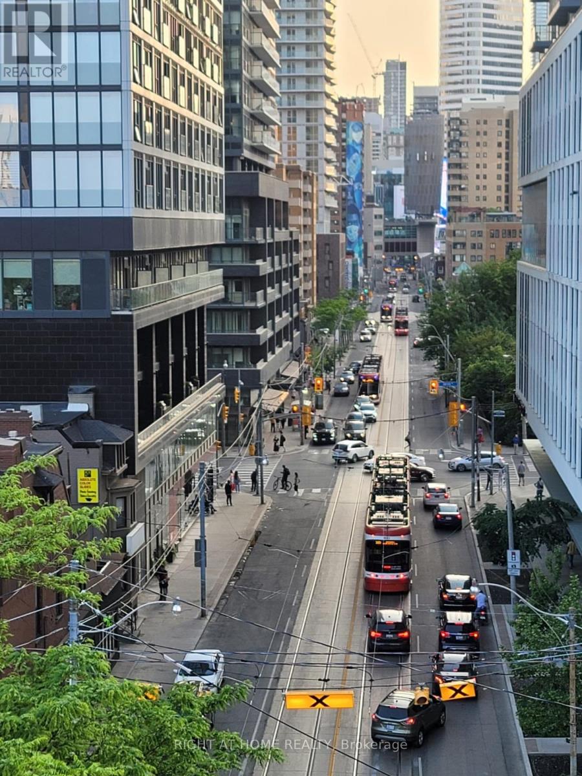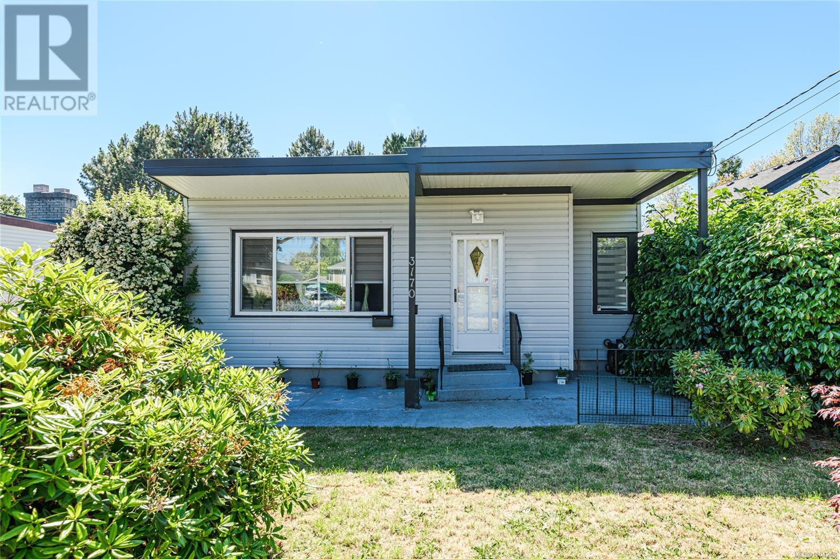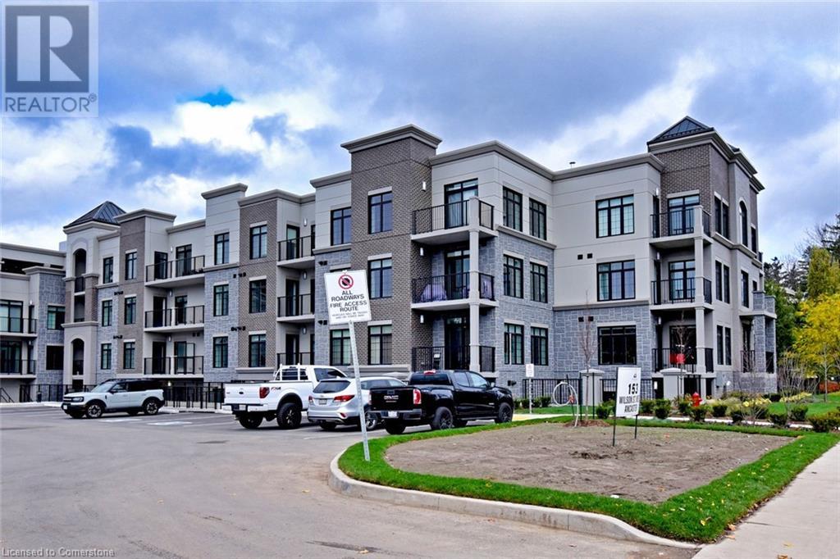8546 Dunbar Way
Mission, British Columbia
Spacious new half duplex in superb location! Unique floorplan offers 3 levels of living space all above ground! Entry level enjoys 2 car garage, bedroom, bathroom and rec room with separate entry and roughed in plumbing! 2nd level provides great room entertaining area with gourmet kitchen PLUS primary bedroom with walk-in closet and full ensuite! 3rd level provides 2 bedrooms and full bathroom! Under construction so there is still time to choose your own colours, call today! (id:60626)
Homelife Advantage Realty (Central Valley) Ltd.
103 369 Tyee Rd
Victoria, British Columbia
BRAND NEW. Price INCLUDES GST. Welcome to 369 Tyee, a 12-storey, concrete building recently completed and built by Bosa Development. Designed with livability in mind, this 2 Bed + 2 Bath + open DEN offers 1,182 sq.ft of living space. The entertainment sized kitchen features Stosa Italian Cabinetry, Quartz Counters, and single slab backsplash. Pair it with high-end appliances: Blomberg Fridge, Dishwasher, Fulgor Milano Oven and Gas Cooktop. This home has separated bedrooms, offering a spacious main bedroom with a walk in closet and 4 piece ensuite. An abundance of storage, including full height pantries, pantry closet, and storage closet. Resident exclusive amenities include a rooftop patio with BBQ's, dining and gas fire pit, an equipped fitness facility, social lounge, pet wash room, and bike tuning station. Spanning 15 acres along the Upper Harbour, where Vic West meets downtown Victoria. (id:60626)
Engel & Volkers Vancouver Island
183 13898 64 Avenue
Surrey, British Columbia
Very Clean Corner Town home! 4 Bed & 4 Bath approx. 1,758 SQ FT 3 Storey Town-home in the most demanding area of Sullivan Station. 1 Bedroom on ground floor with ensuite. This Clean and Spacious unit comes with Separate Living and Dining Area, Open Concept Kitchen with Stainless Steel Appliances, Hardwood Flooring on main floor and Heavy Duty Carpet in rooms, In en-suite Laundry, Patio Space for family fun, Huge Balconies, Fully Fenced Yard, double side by side Garage and much more. You will love to own this place! Close to both level Schools, YMCA, Parks, Shopping Centre, Restaurants and all other Amenities. Very Easy access to All Major Routes. OPEN HOUSE Saturday July 12th & Sunday July 13th from 1:00-3:00pm. (id:60626)
Century 21 Coastal Realty Ltd.
197 Trafalgar Street N
West Perth, Ontario
Welcome to 197 Trafalgar Street, Micthell, where elegance meets comfort in this stunning 4-bedroom, 3-bathroom home. Situated on a spacious 0.33 acre corner lot, this residence offers luxurious upgraes and thoughtful amenities, making it a haven for modern living. Completley renovated in 2016. Step into the heart of the home, where an open concept kitchen and living area awaits. Perfect for everyday living and entertaining, the kitchen features modern appliances, hard surface countertops, and ample cabinet space. The living area integrates with the dining space, creating a warm and inviting atmosphere for gatherings with family and friends. Upstairs, the primary suite excludes luxury with its jet soaker tub, seperate shower, and elegant finishes. Three additional well-appointed bedrooms provide comfort and privacy for all family members or guests. Each room is designed with style and functionality in mind, offering ample space and natural light. Outside, indulge in the ultimate relaxation with a new in-ground salt water heated pool featuring smart controls and a serene lighted fountain. The expansive wrap-around covered porch offers a perfect retreat for enjoying the outdoors, rain or shine. Gemstone lighting on the house enhances its curb appeal, creating a welcoming ambiance day and night. This home is equipped with a Generator for uninterrupted power supply, ensuring peace of mind during any weather conditions. An added bonus is a stunning 25 x 27 garage with in-floor heating, two overhead doors, and a convenient washroom perfect for hobbyists or additonal storage needs. Conveniently located near shopping, schools, and a golf course, this property offers the perfect balance of luxury, functionallity, and prime location. Schedule your visit today to experience firsthand the allure and sophistication of this exceptional home! (id:60626)
RE/MAX A-B Realty Ltd
100 Graydon Drive
South-West Oxford, Ontario
Welcome to 100 Graydon Dr in Mt. Elgin Meadowlands! Introducing the Chelsea II model by Mount View Homes, this beautiful home offers great curb appeal with stone accents on the main level, brick sides and back, and an upper level finished in vinyl siding and shakes. Interior finishing will be completed in time for possession before the school year. Enjoy your morning coffee on the covered front porch or family dinners on the included back deck. This spacious plan boasts approximately 2847 sq ft of living space, featuring 4 bedrooms all with walk-in closets, a convenient 2-piece bathroom on the main floor, and 3 full baths upstairs. The luxurious primary ensuite includes double sinks, a freestanding tub, and a tiled shower. Designed with families in mind, the main floor offers a spacious kitchen with a walk-in pantry, a huge island with a breakfast bar, and a family-sized dinette with patio doors leading to a covered wood deck. The open-concept living room features large windows and a gas fireplace with stone detailing. Hardwood floors flow throughout the main floor, including a front room that can serve as a dining area or office. A solid oak staircase leads to the second floor. Additional features include main floor laundry and a mudroom with cubbies, conveniently located upon entering from the double garage. These numerous features would cost thousands extra elsewhere. The home offers easy highway access and is just around the corner from Oxford Hills Golf. Come see the quality and finishes your family will appreciate for years to come! Virtual link is for illustration purposes from builders previous model while the interior gets finished here.. Purchase today and experience all that 100 Graydon Dr has to offer. (id:60626)
The Realty Firm B&b Real Estate Team
110 2950 Constellation Ave
Langford, British Columbia
Welcome to the Cornerstone Bespoke Townhomes at Westhills! This unique enclave of exclusive townhomes showcases a sophisticated Scandinavian influence, seamlessly blending modern design with timeless elegance. Each residence features four spacious bedrooms and two and a half luxurious bathrooms, providing ample space for comfortable living. The homes include both a carport and a garage, offering convenience and security for your vehicles. The gourmet kitchens are a chef's dream, boasting islands with waterfall quartz countertops, wall ovens, and gas cooktops and a full KitchenAid appliance package. These thoughtfully designed spaces are perfect for culinary enthusiasts and entertainers alike. The low maintenance rear yards come with beautifully designed paver patios, ideal for relaxation and outdoor gatherings. These townhomes present a rare opportunity to own a piece of this exquisite development at Westhills. Experience luxury living in a community that offers both outdoor adventure and urban convenience. New Elementary & Middle schools are right around the corner, and Belmont Secondary is just down the road. Easy and quick access to Hwy #1 will have you on the road in minutes. Schedule your viewing today and step into your future home! (id:60626)
Breakwater Realty Inc
2835 Canyon Crest Drive Unit# 7
West Kelowna, British Columbia
Edge View at Tallus Ridge - West Kelowna's best selling brand new townhome community. Featured Walk-Out Rancher with $13,500 in upgrades included. Plus, move in NOW! Brand New build. Save the PTT (savings of approx $16,398 - conditions apply). Welcome to Edge View at Tallus Ridge, the best value townhome community in West Kelowna. Home #7 is an ideal floorplan with primary bedroom on the main floor, a spacious deck off the living room with views of Shannon Lake. Downstairs offers plenty of options with a family room, bedroom, den and flex space. Plus enjoy the convenience of a side-by-side garage. Advanced noise-canceling Logix ICF Blocks built into the party wall for superior durability and insulation. 1-2-5-10 Year New Home Warranty, meets Step 4 of BC's Energy Step Code. Shannon Lake is a 5-minute drive to West Kelowna shopping, restaurants, entertainment, and close to top-rated schools. Escape to nature with a small fishing lake, family-friendly golf course & plenty of hiking/biking trails. Onsite showhome open Sat & Sun 12-3pm (id:60626)
RE/MAX Kelowna
363 Kislingbury Lane
View Royal, British Columbia
Attention First Time Buyers and Investors!! This recently renovated half duplex has three bedrooms and two bathrooms upstairs, and a two bedroom, one bathroom mortgage helper downstairs. Located on a cul-de-sac in beautiful View Royal, this centrally located home is minutes to Langford and to Downtown. Access to the Galloping Goose trail is just a few homes away. Thetis Lake Park is a nice stroll as well. Not only is it close to Victoria General Hospital, there are several schools in the area and it is a mere five-minute drive to Royal Roads University. Arguably better than a townhome because there are no strata fees - allowing you to keep more of your hard earned money in your pocket each month. Quick possession is available. (id:60626)
Royal LePage Coast Capital - Chatterton
4102 567 Clarke Road
Coquitlam, British Columbia
Welcome to the stunning 567 Clarke & Como by Marcon!! This incredible 2 bedroom, 2 full bath + OFFICE condo home features a HUGE BALCONY with GORGEOUS UNOBSTRUCTED North & West PANORAMIC VIEWS!! Enjoy an ideal floor plan, separated bedrooms for privacy, both with en-suite bathrooms, AIR CONDITIONING for comfortable living, 9 ft ceilings, in-suite laundry and a gourmet inspired kitchen equipped with Bosch/F&P stainless steel appliances and quartz counters. 20,000sqft + of indoor/outdoor resort style amenities including Sky lounge, Guest Suites, complete Fitness Facility, Sauna, Basketball Court, Music Room, Karaoke Room, Kids playroom & CONCIERGE. Steps to Burquitlam SkyTrain stn, Safeway, Parks, Schools, YMCA Rec Center & more. Includes 1 parking & 1 LARGE storage locker!! (id:60626)
Royal LePage Sterling Realty
707 - 219 Dundas Street E
Toronto, Ontario
Stunning 3 Bedroom, 2 Bath Suite with 2 parking and a locker, in a Prime Downtown Location by Menkes! Welcome to this brand new, never-lived-in unit with a highly functional layout, featuring 3 spacious bedrooms with 2 bathrooms and 846 sq ft of open-concept living space. Enjoy floor-to-ceiling windows with bright and breathtaking city views from the 7th-floor. Modern kitchen with brand new built-in stainless steel appliances, sleek cabinetry, and ample storage. Stylish laminate flooring throughout enhances the contemporary feel. Exceptional building amenities include a 24-hour concierge, gym, yoga/boxing studio, party/media rooms, outdoor terrace, and more. Designed to reflect the vibrant and social downtown lifestyle. Located steps to TTC, Eaton Centre, Dundas Square, and top institutions like Ryerson, UofT, OCAD, and George Brown. A perfect blend of comfort, convenience, and urban living! (id:60626)
Right At Home Realty
3170 Alder St
Victoria, British Columbia
Charming 5BD/2BA Home in Prime Mayfair Location! This well-maintained, versatile family home offers incredible flexibility and income potential in one of Victoria’s most central neighbourhoods. Spread over two levels, the main floor features a bright, updated kitchen, spacious living room with fireplace, dining area, full bathroom, and two generous bedrooms. The lower level includes three additional bedrooms, a 2-piece bath, large utility room, and ample storage—perfect for hosting international students or extended family. Updates throughout, including gas furnace and newer carpet. Enjoy the fully fenced front yard with patio, plus a great backyard space. The single-car garage offers excellent potential as a studio or workshop, and there’s a large crawl space for added convenience. Just steps to Mayfair Mall, parks, schools, shops, cafes, and transit—this is an ideal opportunity for families or investors alike. Don’t miss the potential in this centrally located gem! (id:60626)
Exp Realty
Exp Realty Of Canada
153 Wilson Street W Unit# 103
Ancaster, Ontario
Welcome to this stunning 2-bedroom + den, 2-bath Clearview model condo, offering 1,146 sq. ft. of modern elegance. Situated on the main level, this unit boasts both a 50 sq. ft. balcony and a spacious 190 sq. ft. terrace, perfect for outdoor relaxation or entertaining. Designed with high-end finishes and $51,000 in structural upgrades, this home features an open-concept layout, a 10 LED potlight package, and sleek contemporary details throughout. The versatile den provides extra space for a home office or guest area. Enjoy premium building amenities, including gorgeous rooftop terraces, a fully equipped fitness space, and an elegant party room. A storage locker adds extra convenience. Located in a sought-after community, this luxurious condo offers the perfect blend of style and functionality. Don’t miss your chance to call this exceptional space home! (id:60626)
The Effort Trust Company

