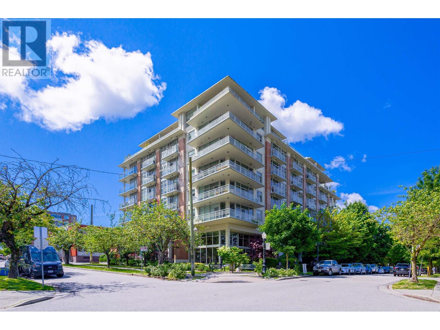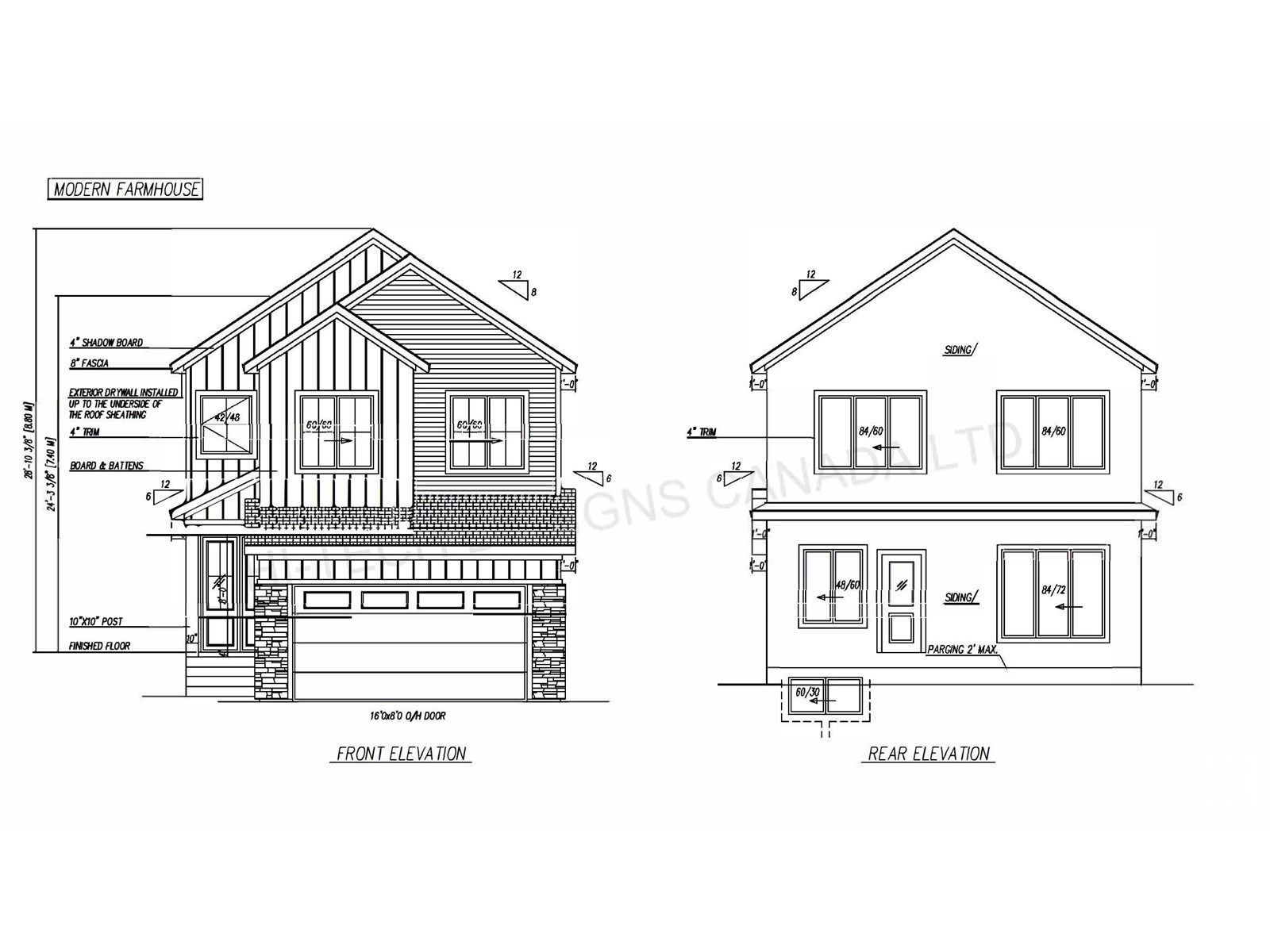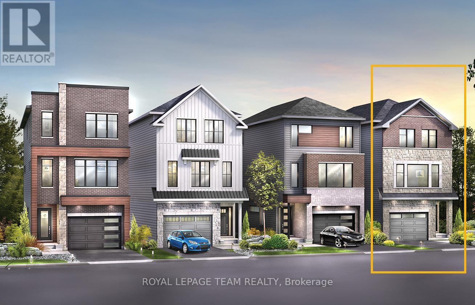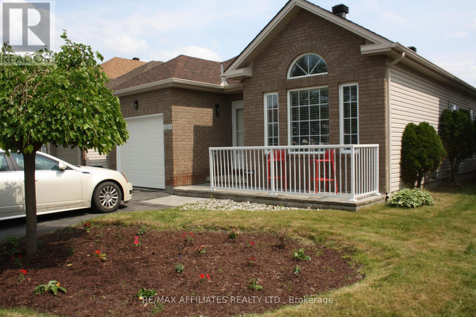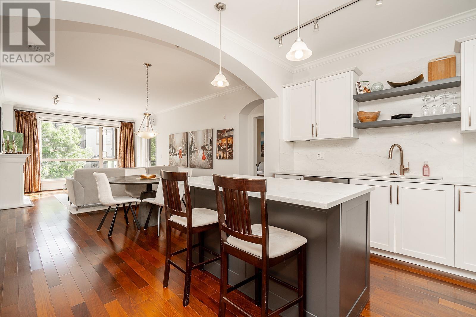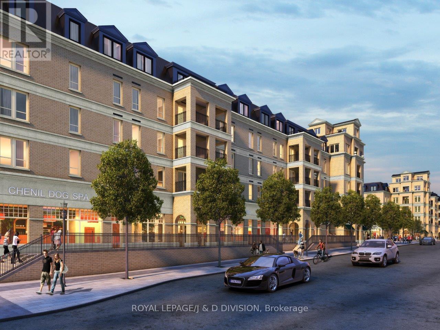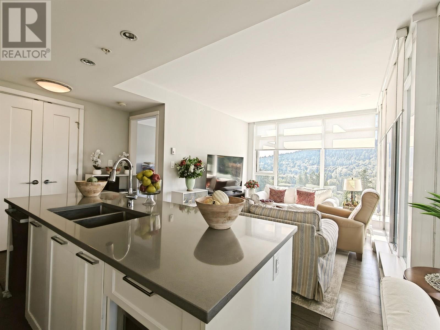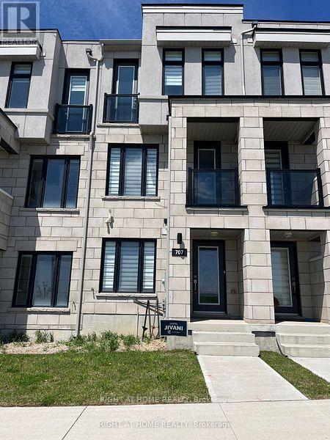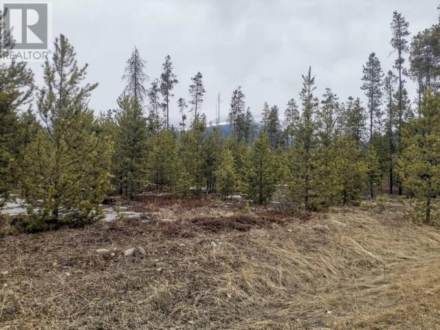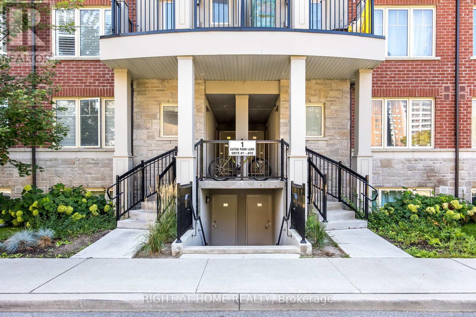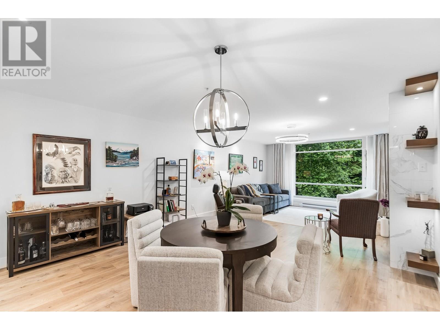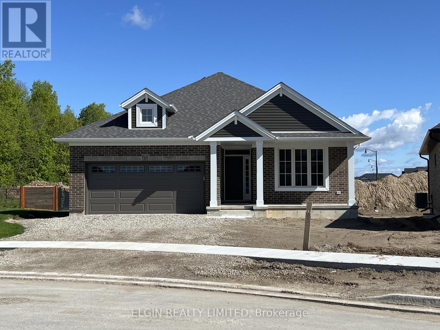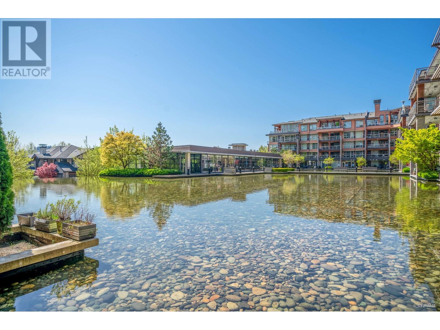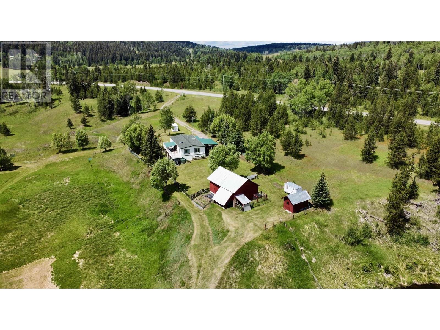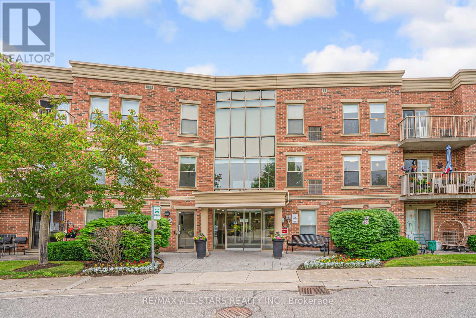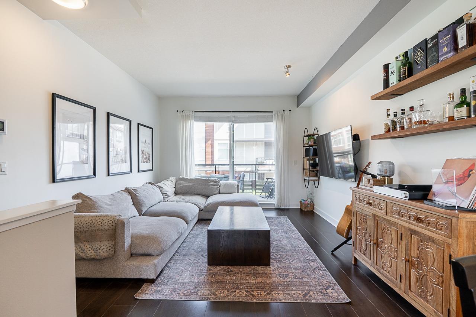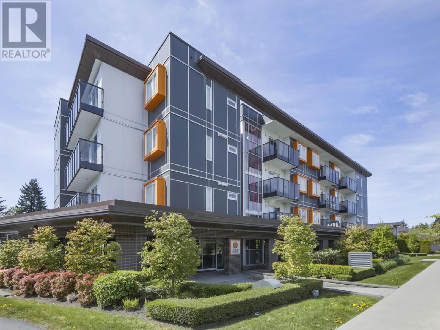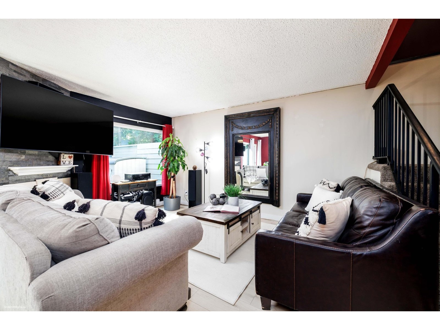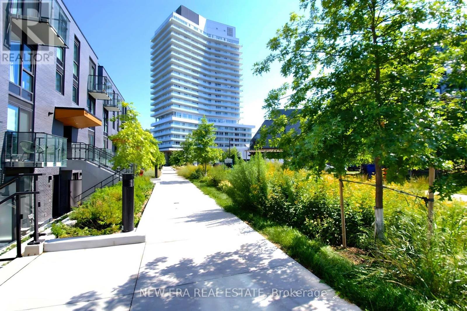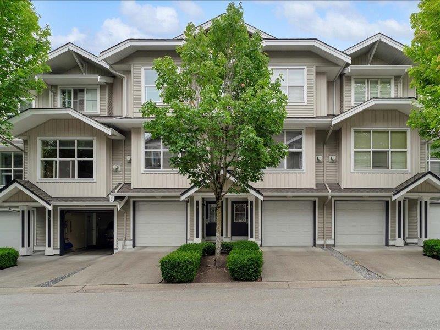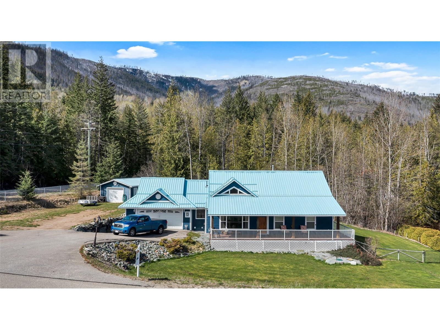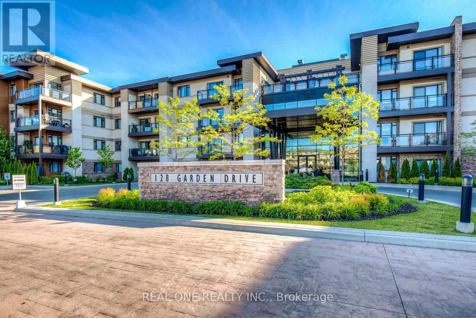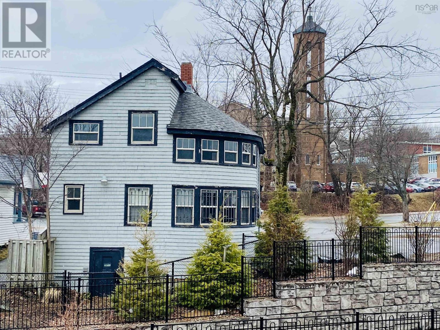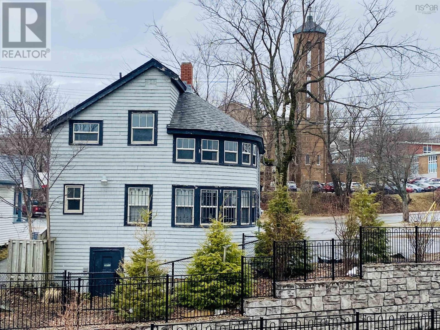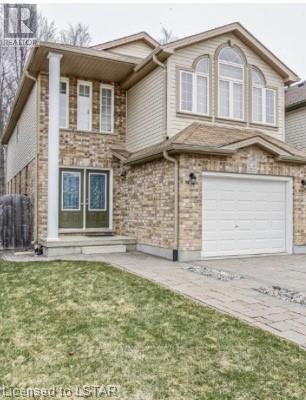26 Kyle Crescent
Georgina, Ontario
You'll love how effortlessly life flows here at 26 Kyle Cres. The kids can practically skip to school, and those weekend playground adventures are just around the corner. Need groceries or a movie night? You're mere minutes from shopping and entertainment, with Highway 404 putting the entire GTA at your fingertips. Step inside this 3 bedroom full detached home that practically glows with natural light and welcoming vibes. Enjoy a fully finished basement that is your blank canvas! Transform it into the ultimate family hangout, your personal work sanctuary, or that extra space you never knew you needed until now. With a large backyard that is fully fenced, where summer barbecues, children's laughter, and four-legged family members can all be together. This isn't just a house; it's the walls to hang countless memories on, with room to grow and space to breathe. (id:60626)
Exp Realty
94 Chase Road
Christina Lake, British Columbia
Exact. Precise. Immaculate. Just a few words to describe this incredibly well built, executive style home! From beginning to completion this home was built with amazing precision! Engineered hardwood throughout! Clean neat trim! Travertine Tumbled marble tile in kitchen and bath! High end Birch Kitchen Cabinets! Mountain views off covered 8'6X33' back deck! Spacious 2nd floor bedrooms with 9' ceilings! Smart board siding! Owner is one of the most respected stone masons in the region! Check out the attention to detail! 23X25 double garage! Paving stone decks and driveway! Direct access to back of property off next street. Room to build a workshop! Call your REALTOR® today! (id:60626)
Royal LePage Little Oak Realty
2811 - 33 Shore Breeze Drive
Toronto, Ontario
Upscale Luxurious "Jade Waterfront" Condo. Located on 28th Floor w/ Southwest view of Ontario Lake and Marina ; 2-Bed / 2-Bath + study area unit; over 800 sqft Living Space plus 110 sqft huge lake facing balcony. 9 feet ceiling w/ Blinds. Newly renovated condo with several aesthetics added in the unit: New soft push sturdy cabinets w/ extra storage added in Kitchen; new waterproof flooring throughout the unit. Renovated shelvings in all closets. Renovated balcony flooring w/ modular cedar wood decking showcasing beautiful countryside vibes. S/S Appliances, Ensuite Laundry (id:60626)
Century 21 Green Realty Inc.
611 298 E 11th Avenue
Vancouver, British Columbia
This bright 690 SF high-floor residence in a concrete building offers an efficient layout with modern upgrades, including granite countertops, stainless steel appliances, and laminate flooring. Floor-to-ceiling windows and high ceilings create an airy ambiance, while practical features like in-suite storage, a separate locker, and secure underground parking add convenience. Perfect for investors or owner-occupiers, the unit is pet-friendly and rental-friendly. Located in the heart of Mount Pleasant, steps from Main Street´s shops, restaurants, and transit, this move-in-ready home blends urban living with comfort. (id:60626)
Panda Luxury Homes
50 15152 62a Avenue
Surrey, British Columbia
Step into comfort and style with this meticulously maintained 3-bedroom, 3-bathroom townhouse nestled in the heart of Sullivan Station. Thoughtfully updated with recent upgrades-including a new fridge, water heater, and hood fan-this home also features efficient forced air heating to keep you cozy year-round. Enjoy an active and vibrant lifestyle with resort-style amenities right at your doorstep: an outdoor pool, jacuzzi, two fully equipped gyms, a hockey arena, party room, two movie theatres, guest suites for overnight visitors, and a playground the kids will love. Located in one of Surrey's most desirable neighbourhoods, known for its warm community vibe and easy access to local shops, schools, and parks. (id:60626)
Century 21 In Town Realty
101 Chipmunk Crescent
Brampton, Ontario
OMG! Move in Ready ! Everything -re-done! Move into this upgraded , tastefully , professionally finished townhouse in excellent Brampton Location . Perfect starter Home with brand new kitchen cabinets + brand new stainless steel appliances , granite counter tops . Good sized living room with pot lights , Brand new stairs . Upstairs brand new Washroom . Beautifully big basement Rec room with full washroom perfect for entertainment (id:60626)
Royal LePage Flower City Realty
103 28 St Sw Sw
Edmonton, Alberta
Welcome to this beautiful custom home on a corner lot. This stunning home offers 5 BED 3 BATH. The main floor features a family area, a main floor bedroom and bathroom, a spacious living area that opens to below, a beautifully designed kitchen with a spice kitchen, and a dining area. The second floor features a luxurious master bedroom with a five-piece ensuite. Three additional spacious bedrooms share a three-piece common washroom. The floor also includes a versatile bonus room and convenient upstairs laundry facilities. (id:60626)
RE/MAX Excellence
718 Jennie Trout Terrace
Ottawa, Ontario
A new kind of detached home for new and growing families. The Brighton Single Family Home delivers more interior square footage with a spacious 3-storey floorplan. The tiled foyer leads to an impressive family room on the first floor, and the main living area is found on the open-concept second floor. The dining room is centered in the space, with the living room to one side with a fireplace, the kitchen, dining room, and den on the other. The third floor features 3 bedrooms, 2 bathrooms and the laundry room, with the primary and third bedrooms offering walk-in closets. An ensuite is included in the primary bedroom, and an unfinished basement gives you more space when you need it! Brookline is the perfect pairing of peace of mind and progress. Offering a wealth of parks and pathways in a new, modern community neighbouring one of Canada's most progressive economic epicenters. The property's prime location provides easy access to schools, parks, shopping centers, and major transportation routes. November 25th 2025 occupancy! (id:60626)
Royal LePage Team Realty
210 Sedum Wy
Sherwood Park, Alberta
SHOW HOME FOR SALE!!!!! Welcome to the Louise built by the award-winning builder Pacesetter homes and is located in the heart of Summerwood and just steps to the neighborhood park and walking trails. As you enter the home you are greeted by luxury vinyl plank flooring throughout the great room, kitchen, and the breakfast nook. Your large kitchen features tile back splash, an island a flush eating bar, quartz counter tops and an undermount sink. Just off of the kitchen and tucked away by the front entry is a 2 piece powder room. Upstairs is the master's retreat with a large walk in closet and a 4-piece en-suite. The second level also include 2 additional bedrooms with a conveniently placed main 4-piece bathroom and a good sized bonus room. Close to all amenities and easy access to Yellowhead Trail. This Show home has tons of upgrades and also includes all the furniture, AC , window coverings and so much more! (id:60626)
Royal LePage Arteam Realty
411 - 105 George Street
Toronto, Ontario
This Newly Renovated Ultra-Chic West Facing Corner Unit In The High Demand Dt Core. Offers An Incredible Split 2 Bedroom Layout,9' Smooth Ceilings, Sunshade Roller Blinds On All Windows, Hardwood Flooring Throughout. Master With A Four Piece Ensuite, Large Windows, Modern Kitchen With Custom Island/Dining Table, Oversized Sun Drenched West Facing Balcony, Amazing Amenities, Underground Parking & Large Locker. Steps Walk To St Lawrence Market and George Brown College.10 Min Walk To Financial District. **EXTRAS** 718 Sqft+105 Sq ft Balcony. Built-In S/S Fridge, Stove, Microwave, Dishwasher. Washer/Dryer, All Existing Light Fixtures, and Window Coverings. Gym, Party/Game Room, BBq Terrace, Visitor Parking (id:60626)
Rc Best Choice Realty Corp
1980 Scully Way S
Ottawa, Ontario
Legal in-law suite with separate entrance, separate washer/dryer, 1 bedroom + 1 Den for apartment. Main floor offers 2 generous sized bedrooms and main floor laundry. Fantastic location near all amenities (only a walk away), immediate occupancy, no back neighbors, double driveway, front verandah, freshly repainted throughout main floor and lower level, hardwood flooring re sanded, new flooring on the lower level, new furnace, new roof, some new windows, and much more. Included in purchase price are appliances in apartment (5), hot water tank, central air, garage door opener, shed, dishwasher on main floor, all light fixtures as seen. As per form 244: All submitted offers must have 24 hours irrevocable. (id:60626)
RE/MAX Affiliates Realty Ltd.
204 2628 Maple Street
Port Coquitlam, British Columbia
Welcome home to 'Villagio 2' in the heart of Downtown Port Coquitlam. This updated 2 bedroom boasts 9´ ceilings, hardwood floors, oversized windows, beautifully updated gourmet kitchen with new modern cabinets, sink, quartz counters, plus s/s appliances w/1 year new fridge + large island with breakfast bar & new carpets in both bedrooms. Bright living with cozy fireplace, natural light, access to your spacious covered balcony, perfect for relaxing & A/C on hot days. Primary with 2 closets, one walk-in, plus 4 pc ensuite with double sinks & walk-in spa shower. 2nd bedroom on opposite side for extra privacy. Steps from Traboulay trail & Coq. River with walking distance to all amenities: Westcoast Express, Gates Park, shops, restaurants & grocers. (id:60626)
Royal LePage Elite West
10511 76 St Nw
Edmonton, Alberta
Highly sought after River Valley location with income potential in Forest Heights. This tastefully built over 2100 s.f. 2-storey has 3 bedrms up & a 1000 s.f. LEGAL 2-bedrm income potential basement suite with private side entry. The main floor is striking with 10’ ceilings, impressive crown moldings fireplace & open floor plan. The kitchen sizzles w/ granite counters, walk in pantry, wine fridge & large island. Upstairs features vaulted ceilings & has a fabulous primary bedrm with walk-in closet & 5-piece ensuite. Completing the upstairs are 2 more bedrms & laundry rm. The fully finished basement is impressive w/ 9’ ceilings,large windows,2 bedrms,laundry rm,full bathrm,open concept kitchen/living rm & has received $1400/month as a rental income helper. Smaller yard recently landscaped w/ many fruit trees & bushes thru-out. O.S. double garage. Exceptional home located minutes to downtown, River Valley trail systems, schools & parks. All appliances & basement furnishings included except table & chairs! (id:60626)
Digger Real Estate Inc.
224 - 101 Cathedral High Street
Markham, Ontario
Live In The Elegant Architecture Of The Courtyards I At Cathedraltown! European Inspired Boutique Style Condo-5 Storey Building, Unique Distinctive Designs/Landscaped Interior Courtyard with Glassed in Loggia. This Suite is 947 Sq.Ft. of Gracious Living With 2 Bedrooms/2 Bathrooms and a Juliette Balcony Overlooking the Beautiful Courtyard Garden. Close to Cathedral, Shopping, Public Transit & Great Schools in a Very Unique One-Of-A-Kind Community. **EXTRAS** Amenities Include: Concierge, Visitor Parking, BBQs Allowed, Exercise Room, Party/Meeting Room, and much more! (id:60626)
Royal LePage/j & D Division
1005 520 Como Lake Avenue
Coquitlam, British Columbia
Bright and spacious 2 bed, 2 bath corner unit at The Crown by Beedie. Floor-to-ceiling windows fill the space with natural light and offer incredible panoramic views. Thoughtful layout with bedrooms on opposite sides for added privacy. The kitchen features quartz counters, stainless steel appliances, and a gas cooktop- great for everyday living or hosting. Large covered balcony for year-round enjoyment. Well-kept and move-in ready. Building amenities include a gym, lounge, and more. Unbeatable location just steps to SkyTrain, shops, restaurants, and minutes to SFU and Lougheed Centre. Includes parking and storage. (id:60626)
Royal Pacific Realty (Kingsway) Ltd.
Royal Pacific Realty Corp.
707 Port Darlington Road
Clarington, Ontario
Welcome to one of the best lake view communities in Ontario, about 2 years new lake front , modern built Townhome, breathtaking views of the Lake, walking trail in front of the unit, small beaches, cliff, water front park, must see, life enjoying community, marina club nearby, and much more.... (id:60626)
Right At Home Realty
995 S Cranberry Lake Road
Valemount, British Columbia
Motivated seller! Good investment! Measurement to be verified by the buyer! Rare find C4 zoning, could build Commercial Lodging, Campground, Restaurant, Retail Store, etc. Close to the Highway but a quiet location. (id:60626)
Laboutique Realty
1201 2959 Glen Drive
Coquitlam, British Columbia
Welcome to The Parc! This quiet, corner 2 Bedroom 2 bath unit, offers panoramic views of the mountains with privacy. Offers huge living space of 1023 sqft, Open concept layout with everything nearby! The Parc is located in the heart of Coquitlam' s vibrant Town Center, a short walk to restaurants, shops, Coquitlam Center, Skytrain, Douglas Centre college, Coquitlam library, Aquatic Centre and more. perfect starter home for young professionals or investment. Unit comes with 1 Parking stall, 1 Storage locker and 1 wine storage in the wine tasting room! (id:60626)
Royal Pacific Riverside Realty Ltd.
20 - 1 Eaton Park Lane
Toronto, Ontario
Welcome to Eaton on the Park, a modern stacked townhouse in the heart of Toronto's vibrant L'Amoreaux neighborhood. This unit offers a stylish and functional living experience with 2 bedrooms, a spacious den, 2 bathrooms, parking, and 2 additional storage lockers for your convenience. The open-concept main floor is filled with natural light, enhanced by large windows and high 9-foot ceilings throughout. It seamlessly flows into a contemporary kitchen with oversized countertops, stainless steel appliances, and ample storage, offering the perfect combination of form and function for everyday living and entertaining. On the upper level, you'll find two well-sized bedrooms with built-in closets, plus a versatile den that can easily be transformed into an extra bedroom or home office to suit your needs. The true gem of this property is the private rooftop terrace, providing panoramic views of Toronto's skyline ideal for relaxing, gardening, or hosting gatherings. With built-in hookups for a water hose and gas BBQ, outdoor living is effortless and enjoyable. Enjoy all the amenities the area has to offer, including top-rated schools, parks, grocery stores, restaurants, shopping and library, all just steps away. Commuting is a breeze with quick access to TTC & GO Transit, as well as the 404 and 401 Highways. Plus, with the upcoming $66.9M Bridletowne Neighbourhood Centre within walking distance, this growing community offers tremendous potential for future growth and investment. (id:60626)
Right At Home Realty
210 19142 122 Avenue
Pitt Meadows, British Columbia
Beautifully updated and move-in ready, this 3-bedroom corner unit in the heart of Pitt Meadows is sure to impress. Renovated by Westcoast Dream Homes, it features a modern kitchen with plenty of new cabinets, stone counters, breakfast bar, tiled backsplash and high-end Fisher & Paykel appliances. The spacious open layout includes a bright living/dining area with floor-to-ceiling windows perfect for entertaining, custom built-ins and a gas fireplace with tile surround. Enjoy time on the large covered private balcony overlooking green space. Additional updates include wide-plank flooring, barn door, new lighting, blinds, new door/window frames and fresh paint. The primary bedroom has a walk-in closet and a spa-like ensuite with heated floors and oversized shower. Comes with 2 parking spots and a storage locker. Walking distance to the West Coast Express, parks, recreation, schools, microbrewery and restaurants! (id:60626)
RE/MAX All Points Realty
603 Fletcher Avenue
Slocan, British Columbia
Welcome to 603 Fletcher Avenue, a thoughtfully designed home with exceptional build quality and attention to detail. The north/south orientation provides excellent natural light and year-round comfort, while the dual wood/electric furnace keeps the home cozy in every season. Upstairs, a bright and open living space welcomes you with vaulted ceilings. The kitchen features quartz countertops, a glass-tile backsplash, a large pantry, and direct access from the dining area to a covered, sunlit deck which is perfect for morning coffee or evening gatherings. The primary bedroom includes a walk-in closet and an ensuite with a walk-in shower. You'll also find a second bedroom, a full bathroom, and a laundry room on this level. The lower level offers a spacious family room with a built-in bookcase, decorative fireplace, two bright bedrooms, and a full bathroom. You’ll also find the dual wood/electric furnace with a convenient wood chute, a large furnace room, a cold room, and plenty of storage. Outside, the convenience of a double attached garage with utility plumbing and 220V outlets, carport, separate workshop, firewood shed, and utility outbuilding. Relax and spend your time in the gardens or on your private patio. Enjoy the area and the outdoors by swimming, kayaking, and fishing on Slocan Lake, scenic hikes, biking trails, and a vibrant local scene with cozy cafes, artisan shops, and community events surrounded by stunning mountain views. Book your showing today! (id:60626)
RE/MAX Four Seasons (Nelson)
11 Dunning Way
St. Thomas, Ontario
Move-In Ready! The 'Sharpton' bungalow by Hayhoe Homes offers 2 bedrooms, 2 bathrooms, including a primary ensuite with custom tile shower and double sinks. The open-concept design features a designer kitchen with quartz countertops, tile backsplash, and a central island, flowing seamlessly into the dining area and great room with soaring cathedral ceilings and a fireplace. Enjoy a rear covered deck perfect for BBQing, plus a partially finished basement with a large family room and potential for additional bedrooms and a bathroom. Additional features include 9' main floor ceilings, hardwood and ceramic flooring, main floor laundry, a gas line for BBQ, a two-car garage, and Tarion New Home Warranty. Located in Southeast St. Thomas, just minutes to the beaches of Port Stanley and about 25 minutes to London. Taxes to be assessed. (id:60626)
Elgin Realty Limited
41 Cash Crescent
Ingersoll, Ontario
The Whitworth is almost ready.....by BW Conn Homes on Cash Crescent, in Phase III of Golf Estates. There is simply no better location than minutes to the 401, close to Ingersoll's Golf course, schools, hospitals & Community Centre. This impressive 2 Story Home has 3 spacious bedrooms & 2 1/2 bathrooms including a primary ensuite. The exterior with fantastic curb appeal of stone sets the tone for the uncompromising quality and finish. Features include 1 1/2 car garage, central air, fully sodded lot, ERV system, paved drive & an open concept layout. All measurements are approximate until final plans, Illustrations are Artist Concept only. (id:60626)
RE/MAX A-B Realty Ltd Brokerage
29385 Dewdney Trunk Road
Mission, British Columbia
Handyman special!! Old time farm house in need of extensive renovations. Located on 3 very heavily over-grown acres -some outbuildings- nice acreage located on the mission - Maple Ridge border - home is solid but old and has 3 floors - 4 bdrms - call to show. Sign on!! (id:60626)
Royal LePage Little Oak Realty
626 - 138 Bonis Avenue
Toronto, Ontario
Tridel Luxury Tam O'shanter Condo. Freshly Painted With Approximatly 1903 Sq.Ft. + Balcony Area. locker and 2 side-by-side parking spots. Bright & Immaculate Unobstructed Views. Excellent Ammenities, Indoor/Outdoor Pool, Guest Suite, Exercise/Recreation Rm, Sauna, Squash Court, Party/Meeting Rm. 24 Hr Security Guard. Prime Location Close To Agincourt Mall, Library, Supermarkets, Hwy 401, School & Ttc. Pets Allowed with Restrictions. (id:60626)
Real Estate Homeward
930 Copper Point Way
Windermere, British Columbia
Brand New 4 Bed, 3 Bath Home with attached double garage. Located in the Cottages at Copper Point community, this stunning home by Ironwood Builders is thoughtfully designed with BC Energy Step Code 4 standards. Built for efficiency and durability, it features an 8” core ICF foundation, R24 2x6 exterior walls, R60 ceiling insulation, Lux triple-pane windows & doors, a high-efficiency heat pump and HRV system. The exterior includes maintenance-free LP Smartside siding and IKO Cambridge shingles with a limited lifetime warranty. Inside, you’ll find Hanstone quartz countertops and quality vinyl plank flooring throughout. The main floor is bathed in natural light with vaulted ceilings and an open-concept design perfect for modern living. The kitchen features a large island with breakfast bar and stainless steel appliances. The spacious primary bedroom includes a beautifully finished ensuite with walk-in shower, custom tilework, heated floor and walk-in closet. A second bedroom, 4-piece bath and a convenient laundry room leading to the double garage complete the main floor. The bright walkout basement has 9' ceilings, large windows, a family room, 2 bedrooms, 4-piece bath and a storage/utility room plus easy access to the backyard patio. Enjoy Rocky Mountain views from the back deck and Purcell Mountain views from the front porch. Whether you want a primary residence, vacation home, or investment property, this home offers incredible value in the heart of the Columbia Valley. (id:60626)
Maxwell Rockies Realty
2 Mcdonald Avenue
London North, Ontario
Nestled in the sought-after University Heights neighbourhood on a peaceful cul-de-sac, this beautifully renovated century home is a prime investment opportunity. A welcoming covered front porch leads into a spacious foyer where character and charm immediately shine through. The inviting living and dining areas ideal for studying,relaxing, or entertaining are bathed in natural light thanks to high ceilings and large windows. The fully updated kitchen stands out with sleek quartz countertops, a subway tile backsplash, brand-new cabinetry, and stainless steel appliances, offering both elegance and functionality. Upstairs, three bright bedrooms and a generous full bathroom provide comfort and practicality, complete with an in-suite washer and dryer. The finished basement adds exceptional versatility with two additional bedrooms and a second full bathroom perfect for rental income, guests, or extra living space. Just a short walk from Western University, with a nearby bus stop offering easy access to Fanshawe College and downtown London, this home is ideally positioned for students, faculty, or savvy investors. With shopping, dining, and entertainment all close by, this is a rare opportunity to own a piece of University Heights charm don't miss your chance! (id:60626)
Royal LePage Signature Realty
Revel Realty Inc.
111 3606 Aldercrest Drive
North Vancouver, British Columbia
2 BEDROOOM SIZED @ ONE & DEN PRICE WITH 2 BATHROOMS! This gorgeous southside home faces directly on to the Ponds! Feels like living on a Lake! Spacious patio with lots of Summer to enjoy with drinks, friends & relaxing. Inside you have the oversized den for an office/guests. The living & kitchen are open concept with center island perfect for gatherings & food prep! Upscale finishings with stone counter tops, stainless steel appliances, gas stove top. The living area features linear fireplace with TV niche above & direct access to your dream patio! What a bonus to have 2 bathrooms for guests or just to make everybody happy! Destiny @ Raven Woods has Kayak, bike storage & so close to Ocean & Forest activities! 3 mins drive to Deep Cove, Cates Park & Parkgate shopping. See this one now! (id:60626)
Babych Group Realty Vancouver Ltd.
5307 Canim Hendrix Lake Road
100 Mile House, British Columbia
* PREC - Personal Real Estate Corporation. This 5 bed, 3 full bath home sits on 20.73 acres and is zoned RR1 allowing for a second dwelling. Updates include new appliances and toilets on the main floor in 2024, a new HWT and water softener in 2023, and Dura Decking on the 58'x10' sun deck in 2025. The home features an ICF concrete perimeter foundation and a 2017 roof. The lower level has suite potential with a separate entry. Bridge Creek runs through the peaceful property, which offers open grassland, a low-bank area with a cabin and camping setup by the creek, and a barn ideal for hobby farm use. Ample space for gardens, livestock, or simply enjoying the quiet rural lifestyle. A well-maintained home offering flexibility, privacy, and water frontage just minutes from town. A unique opportunity. It's definitely worth having a look! (id:60626)
RE/MAX 100
210 - 22 James Hill Court
Uxbridge, Ontario
Spacious & bright east-facing Bridgewater condo offering 1,223 sq.ft of open-concept living with 2 bedrooms, 2 full baths, 1 underground parking space & a walk-in storage locker located directly behind it. The beautifully updated custom kitchen features quartz countertops, stainless steel appliances, a walk-in pantry and eat-in area overlooking the generous living and dining space, perfect for gathering with family or friends. Premium double-glazed windows and a triple-glazed patio door (2016) bring in abundant natural light, provide added soundproofing, and lead to a private balcony.The spacious primary suite features two closets, a lovely sitting area, and a 4-piece ensuite with walk-in shower and separate tub. The second bedroom offers flexibility for guests, a den or office, plus a second full bath with walk-in shower. Additional features include in-unit laundry, new washer & dryer (2025). This well-managed building includes a secure entrance, updated common areas, a grand lobby, party room with kitchen, car wash station, workshop, garbage chutes on every floor, visitor parking, and a beautiful outdoor patio with gazebo and BBQ. Located in the heart of Uxbridge, you're just a short walk to groceries, pharmacy, the hospital, medical centre, and public transit. (id:60626)
RE/MAX All-Stars Realty Inc.
303 15357 17a Avenue
Surrey, British Columbia
Coastal-inspired comfort meets modern convenience in this bright, inviting 2 bed, 2 bath condo with a warm, refined aesthetic. The Madison, built by respected local builder Genex and recently renovated, this spacious home offers quality construction and excellent natural light. The flexible layout includes an open office or pantry space off the kitchen. Large windows frame leafy, seasonal views that bring a touch of nature indoors. Sophisticated yet relaxed, this home is ideal for both everyday living and entertaining. Centrally located, just steps to shopping, restaurants, and more. (id:60626)
Macdonald Realty
3582 Route 134
Shediac Cape, New Brunswick
Experience breathtaking ocean views from this meticulously maintained 3-bedroom home in Shediac Cape, designed for both comfort and energy efficiency. Built to Canadian R-2000 standards, this property features natural wood Cape Cod siding, radiant floor heating, and a mini-split heat pump for year-round efficiency. The open-concept main floor boasts tray ceilings, a custom kitchen with stainless steel appliances, a large island, and stunning cabinetry, all overlooking the water. The living room features a stone fireplace, while the sunroom, with its vaulted wood ceiling, offers access to the spacious patio with panoramic ocean views. The primary suite includes a walk in closet with built ins, and a large ensuite bathroom with custom finishes. The second bedroom has a built in murphy bed and versatile bonus room above the heated 3-door attached garage serves as a third bedroom or additional living space. Enjoy a second large living room with vaulted ceilings. Outside, enjoy a raised stone patio with a built-in garden beds, a storage shed, and direct access to the water, perfect for kayaking and coastal adventures. A boaters dream property with opportunities to have a mouring right infront of your home and minutes from a local boat launch. Located close to beaches, restaurants, golf courses, schools, and just 20 minutes from Moncton this home is turnkey ready, with most furniture included and a 14,000-watt Generac generator for added convenience. (id:60626)
Keller Williams Capital Realty
81 16222 23a Avenue
Surrey, British Columbia
Most affordable townhouse in South Surrey. This clean townhouse is in an excellent location, south-facing with lots of sunlight. It has two bedrooms and a den with a closet, which can easily be converted into a room with a door. There's also a full bathroom with a shower next to it. The neighborhood is beautiful, and it's just a short walk to Superstore/Walmart/shopping center and Edgewood Elementary School. Don't miss out! Video: https://youtu.be/akwf1nsFRQY?si=SLW47oJqY-mjYjbL (id:60626)
Sutton Group - 1st West Realty
205 5288 Beresford Street
Burnaby, British Columbia
Steps away from Royal Oak station. Only 1 stop to Metropolis Metrotown and Downtown within 20 minutes. Access to shops and restaurants by foot. This south facing two bedroom and two bathroom unit has open layout, modern kitchen. Act now. (id:60626)
Royal Pacific Realty (Kingsway) Ltd.
113 6622 Baker Road
Delta, British Columbia
Welcome to a beautifully updated 3-bedroom, 2-bathroom townhome, located in the highly sought-after Sunshine Hills community near Seaquam Highschool. Nestled in a desirable neighbourhood, this home offers the perfect blend of modern updates and comfortable family living.The main level features a stylish, updated kitchen with a separate eating area, updated bathrooms, and brand new laminate flooring throughout the main. You'll love the dedicated laundry and storage room, complete with a brand new washer and dryer for added convenience. Upstairs, you'll find three spacious bedrooms, offering plenty of room for the whole family. Additionally, it boasts under-stair storage and a private, south-facing fenced backyard with a shed-ideal for BBQs, gardening, or simply relaxing outdoors. (id:60626)
RE/MAX Performance Realty
1904 - 20 Brin Drive
Toronto, Ontario
Welcome to Kingsway by the River where city living meets nature. This bright and spacious 2-bedroom, 2-bathroom condo offers stunning views of the Humber River and Lambton Golf Course from your oversized 175 sqft balcony, finished with high-quality composite decking perfect for quiet mornings or sunset unwinds. Enjoy a smart, open-concept layout with floor-to-ceiling windows, 9 smooth ceilings, wide plank flooring, and a breakfast bar with extra storage. The kitchen features sleek quartz countertops and built-in stainless steel appliances. The primary bedroom includes ensuite bath, and walkout to the balcony. Immaculately maintained and move-in ready. Residents have access to resort-style amenities including a fitness centre, party room, 7th-floor rooftop terrace with BBQs, guest suite, and more. Located in a prime pocket of Etobicoke, surrounded by top-rated schools, scenic trails, shops, dining, and steps from the new Marche Leos Market. A fantastic unit in a coveted community this ones not to be missed! (id:60626)
New Era Real Estate
121 Vantage Drive
Cochrane, Alberta
Welcome to 121 Vantage Drive, an exceptional new build by Prominent Homes, located in the exciting and vibrant new community of Greystone. This thoughtfully designed 2-storey home offers 2,098 sq. ft. of upgraded living space, blending modern elegance with everyday functionality—perfect for families looking to grow in comfort and style.Featuring 3 spacious bedrooms, 2.5 bathrooms, and a grand open-to-below living room with soaring 20' ceilings, this home is filled with natural light. The open-concept main floor includes a gourmet kitchen with gas line rough-in, ideal for home chefs, and an adjacent 8’x12’ wood deck complete with BBQ gas line—perfect for outdoor entertaining.Upstairs, enjoy the added flexibility of a bonus room, while the basement side entry offers future suite potential ((subject to approval and permitting by the city). The 20’x20’ double attached garage boasts 12' ceilings, providing incredible overhead storage.Greystone is one of Cochrane’s most promising new communities, nestled near the Bow River and offering walkable access to parks, playgrounds, nature trails, and the SLS Rec Center. With future amenities planned, Greystone is designed to offer a balanced lifestyle where everything you need is just steps from your front door.Additional highlights include a bright, versatile layout designed for modern family living, a short distance to Cochrane’s best schools, shops, and services, and future-ready design with quality upgrades throughoutThis is your opportunity to own a stunning home in one of Cochrane’s most walkable and connected communities. Possession available in early 2026. (id:60626)
Cir Realty
8 20460 66 Avenue
Langley, British Columbia
Welcome to Willow Edge - a beautifully updated farmhouse-style townhouse offering 3 bdrms, 3 bathrooms. The stylish kitchen features stone countertops, open shelving, and an oversized sink, complemented by a convenient main-floor powder room. Recent updates include new laminate flooring, modern light fixtures, fresh paint throughout, and a cozy gas fireplace. Upstairs, you'll find three spacious bedrooms. The primary suite boasts dual closets & private ensuite w/classic subway-tiled tub/shower. Enjoy a landscaped front yard with a private gate. Located in a well-maintained complex close to parks, transit, and shopping. (id:60626)
Sutton Premier Realty
2104 Country Woods Road
Sorrento, British Columbia
Custom built rancher nestled on nearly one acre of privacy. Just minutes from Shuswap Lake, Blind Bay, shopping services is this spacious1400 sqft home offering 3 bedrooms and 2 full baths upon a full 5 foot crawl space, a true rancher! Features include soaring vaulted ceilings, gas fireplace, open layout with beautiful kitchen and an abundance of light from the use of large windows. A full length covered composite deck (16X48 w/gas bbq hook-up) will provide wonderful outdoor living in the summer months, enjoy a morning coffee on the covered east facing veranda. Built perfectly for empty nesters or a small family this property boasts a 16X48 heated shop, attached double garage, fully fenced irrigated rear yard for the pooch and children and several upgrades over the years to this original owner home. Full RV hook-up to boot ( in-laws can stay outside!). If you are looking for the life of just kicking back and taking in the views this could be the one. Located on paved roads to your door, fully serviced with a community water system, maintained roads, natural gas heating, it's one to put on the list, enjoy the Shuswap lifestyle. (id:60626)
RE/MAX Vernon
2262 High Country Rise Nw
High River, Alberta
Discover Executive living in this custom built two-storey home; on sought-after High Country Rise! An inviting slate foyer opens to a bright main-floor den; while the chef’s kitchen impresses with solid-wood cabinetry, huge island with eating bar, walk-in pantry and expansive counter space. The adjoining dining nook and living room showcase picture-perfect Rocky Mountain views, custom built-in cabinetry and gas fireplace. Step outside to an extraordinary covered patio, complete with built-in hot tub - overlooking a fully fenced, irrigated yard with raised perennial beds and garden shed. Up the graceful wood staircase, the upper level offers a spacious family/bonus room, convenient laundry, two generous secondary bedrooms and a 4-piece bathroom. The sun-kissed primary retreat spans east-to-west, boasting a 4-piece spa ensuite (make-up station, soaker tub, walk-in shower) and walk-in closet. The in-floor-heated basement is entertainer-ready with a large recreation area, additional bedroom and 4-piece bathroom. Extras you’ll love: air conditioning, water softener, oversized double garage with heated epoxy floor, gemstone lighting, high efficiency hydronic heating system, custom coat storage in the mud-room and abundant windows throughout. All this is minutes to schools, parks, pathways, golf course and Highway 2 for an easy Calgary/Okotoks commute. Stylish, meticulously maintained and move-in ready - this High River gem is the whole package! (id:60626)
RE/MAX Real Estate (Mountain View)
321 - 128 Garden Drive
Oakville, Ontario
5 Elite Picks! Here Are 5 Reasons to Make This Condo Your Own: 1. Stunning 2 Bedroom & 2 Bath Condo Suite in Luxurious Wyndham Place Condo in Old Oakville within Walking Distance to Downtown Oakville & Kerr Village! 2. Upgraded Kitchen Boasting Breakfast Bar, Quartz Countertops, Modern Tile Backsplash & Stainless Steel Appliances. 3. Open Concept Kitchen, Living & Dining Area Featuring W/O to Balcony with Beautiful Views! 4. Bright, Generous Primary Bedroom Boasting Large Window, Walk-in Closet & 3pc Ensuite. 5. 2nd Bedroom, Modern 4pc Bath & Convenient Ensuite Laundry Closet Complete the Suite. All This & More... Includes 1 Underground Parking Space & 1 Storage Locker. Fabulous Building Amenities Including Rooftop Terrace, Well-Equipped Gym, Party Room (with Kitchen), Media Room, Lounge, Bright & Modern Lobby & More! Well Laid Out Suite with Great Space (900 Sq.Ft.) & 9' Ceilings. Laminate Flooring Thruout. Porcelain Flooring in Both Baths. Beautiful Old Oakville Location Just Minutes from the Lake, Downtown Shopping & Restaurants, Parks & Trails, Community Centre & Many More Amenities! (id:60626)
Real One Realty Inc.
2111 - 2 Anndale Drive
Toronto, Ontario
Luxury/Prestige Yonge & Sheppard Desirable Hullmark Centre By Tridel, 2 Bedroom & 2 Full Baths(Split Bedrooms), Large Balcony, High End Finishes, Integrated Appliances, Granite Counter & Backsplash, 9 Ft Ceilings & Laminate Flooring Throughout. Definitely Needs To Be Seen In Person To Appreciate The Layout. Direct Access To Both Yonge & Sheppard Subway Lines. Wholefoods Under The Building! 24 Hrs Concierge, Fitness Centre, Outdoor Pool/Indoor Whirl Pool/Sauna/Steam Room, Billiard Room, Rooftop Garden and More! Steps To Restaurant, Banks, Shopping & Parks. Easy Access To Hwy 401. (id:60626)
Century 21 King's Quay Real Estate Inc.
690 Elgin Street
Newmarket, Ontario
Welcome to 690 Elgin Street, a fantastic opportunity in Newmarkets Huron Heights-Leslie Valley community. This solid, 3-bed, 2-bath freehold semi offers exceptional value ideal for first-time buyers, downsizers, or investors. Why settle for a condo when you can own a freehold home with a private yard and no maintenance fees? The main floor features a bright living room with bow window, an eat-in kitchen with ceramic floors and backsplash, and a walk-out to a spacious covered deck. Upstairs, the original 4-bedroom layout has been converted into a large primary bedroom retreat, plus two additional bedrooms and a full bath. The finished basement offers a rec room, 4th bedroom, and 3-piece bath perfect for guests, office, or rental potential. Private driveway parks 3. Backyard includes a detached garden shed with power great for storage or hobby use. Conveniently located near parks, schools, Southlake Hospital, transit, and amenities. A move-in-ready, freehold alternative to condo living in a mature, family-friendly area! (id:60626)
Zolo Realty
170 Ochterloney Street
Dartmouth, Nova Scotia
Live and work downtown Dartmouth in an absolute perfect location near Sullivans pond. Either you have an existing business or would you like to start a new venture, this building is a great option for a business or a personal use. Listen to the sound of the historic Shubenacadie Canal or walk to all the beautiful parks, lakes, ferry terminal, restaurants, pubs and other great downtown amenities. This commercial/residential 1500sqft building with DD zoning would be a perfect property for your own business with high traffic and it's own parking spaces. This building features an upstairs apartment, bright with a full kitchen, full bathroom and 3 rooms PLUS a dining nook overlooking a canal. Downstairs is an office area with a waiting room, 2pc bathroom and 4 offices that can be converted to bedrooms if desired or can be open to a retail business. The basement area is large, unfinished area and used for a storage. (id:60626)
Sutton Group Professional Realty
170 Ochterloney Street
Dartmouth, Nova Scotia
Live and work downtown Dartmouth in an absolute perfect location near Sullivans pond. Either you have an existing business or would you like to start a new venture, this building is a great option for a business or a personal use. Listen to the sound of the historic Shubenacadie Canal or walk to all the beautiful parks, lakes, ferry terminal, restaurants, pubs and other great downtown amenities. This commercial/residential 1500sqft building with DD zoning would be a perfect property for your own business with high traffic and it's own parking spaces. This building features an upstairs apartment, bright with a full kitchen, full bathroom and 3 rooms PLUS a dining nook overlooking a canal. Downstairs is an office area with a waiting room, 2pc bathroom and 4 offices that can be converted to bedrooms if desired or can be open to a retail business. The basement area is large, unfinished area and used for a storage. (id:60626)
Sutton Group Professional Realty
709 Big Eddy Road
Revelstoke, British Columbia
Welcome to your future home, thoughtfully crafted with growing families in mind. This pre-construction gem blends energy efficiency, generous space, and everyday comfort—all just steps from nature. You’ll have the choice between two flexible floorplans: a spacious three-bedroom with 1.5 or 2 bathrooms, or a two-bedroom plus den with 1.5 or 2 bathrooms—perfect for a home office, or guest space. Designed to meet Step Code 4 energy efficiency standards, these homes offer lower utility costs with a heat pump combined with A/c and a healthier living environment for your family. Each home includes a private, fully fenced yard—ideal for safe outdoor play and family time. A large mudroom offers practical storage for skis, bikes, and outdoor gear, keeping your living space tidy and organized. Home comes complete with all appliances included washer and dryer and window coverings. Upstairs, a private rooftop patio with hot tub hookups creates the perfect setting for relaxing evenings or weekend BBQs with family and friends. If you need additional storage, don't worry, the home has a conditioned 4.5' crawlspace. With ample parking and a location just a short walk to the greenbelt and river, your family will love the easy access to outdoor adventures, peaceful trails, and the natural beauty of the area. This is more than just a home—it’s a place for your family to grow, connect, and thrive. Take advantage of pre-construction pricing. (id:60626)
RE/MAX Revelstoke Realty
2020 Denview Avenue
London North, Ontario
Welcome to this gorgeous two storey 4 bedroom, 3 bathroom family home located in the Fox Field subdivision. Well kept & maintained by original owner. Built by fusion homes in 2009. This home has a lot to offer the growing family. Main floor open concept with a lovely oak kitchen, lots of counter space & updated backsplash living room has gleaming hardwood with French Doors onto secluded deck with a view of the forest behind. Second floor has four bedrooms, 2 bathrooms & a laundry room. The primary bedroom is spacious, with a walk-in closet and full ensuite. Family room is converted to a spacious bedroom. The lower level has another fully finished family room. Interlocking brick drive Lots of space for the family. This home is in a desirable school district with parks and shopping close by.Extras: Central Vac, Dishwasher, Dryer, Garage Door Opener, Hot Water Tank Owned, Range Hood, Refrigerator, Stove, Washer, Window Coverings (id:60626)
Century 21 Paramount Realty Inc.
23 Sable Cr
St. Albert, Alberta
Beautiful 2,054 sq. ft. two-storey home on a quiet crescent with a large private pie-shaped yard. Open-concept main floor with Great Room, kitchen (Caesarstone countertops, wood cabinets), dining area, powder room, gas fireplace, and custom rear entry bench. Upstairs: 3 bedrooms, bonus room, full laundry with custom cabinets, 4-piece bath, and primary suite with walk-in closet and ensuite. Hardwood laminate on main, carpet up. Enjoy the 12' x 12' deck, stone-accented garage, vinyl siding, insulated double garage, framed basement, high-efficiency furnace, and New Home Warranty (1-2- 3 - 5 - 10 years). Neutral finishes. Move-in ready, close to amenities. (id:60626)
RE/MAX Professionals




