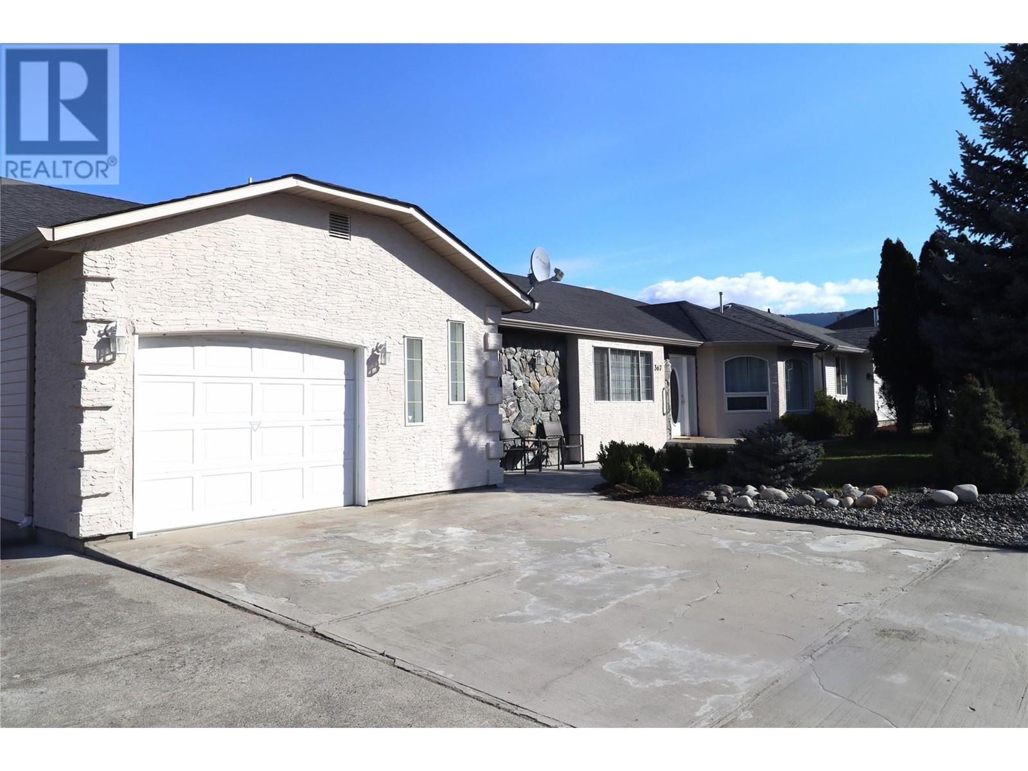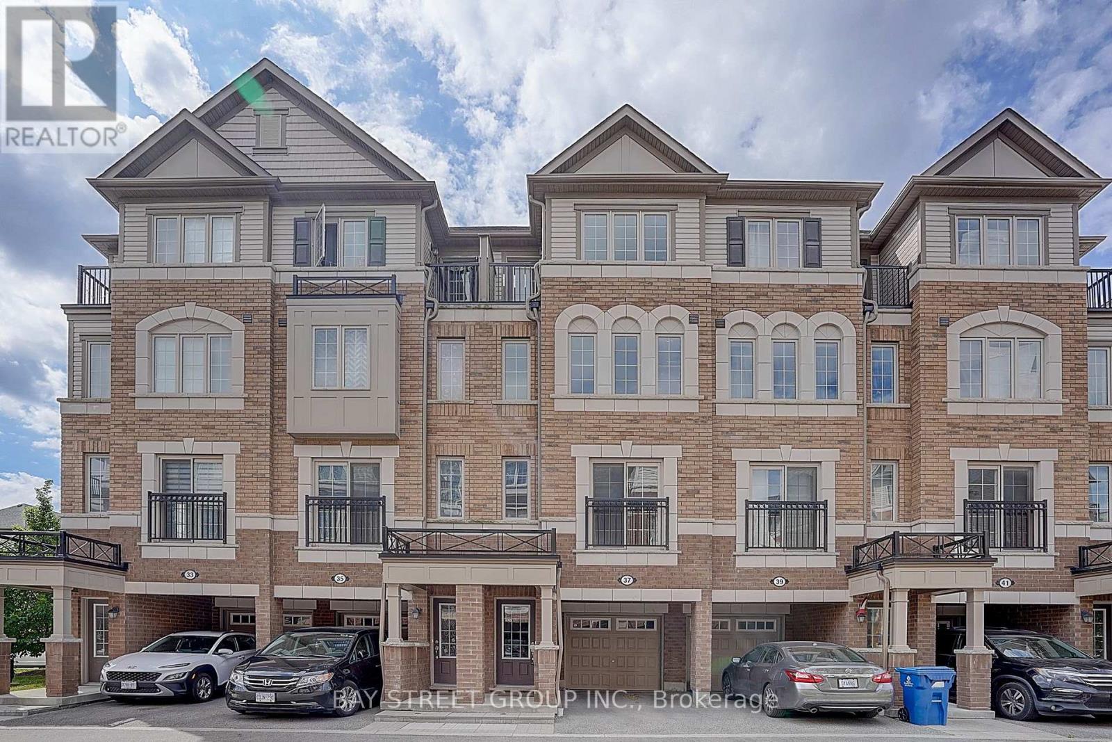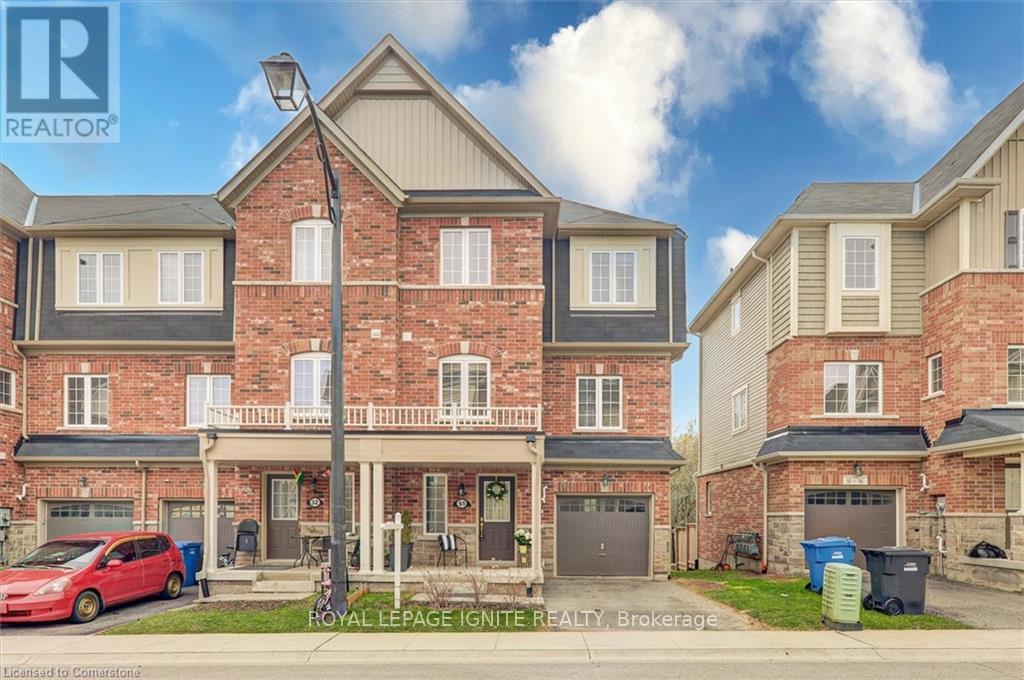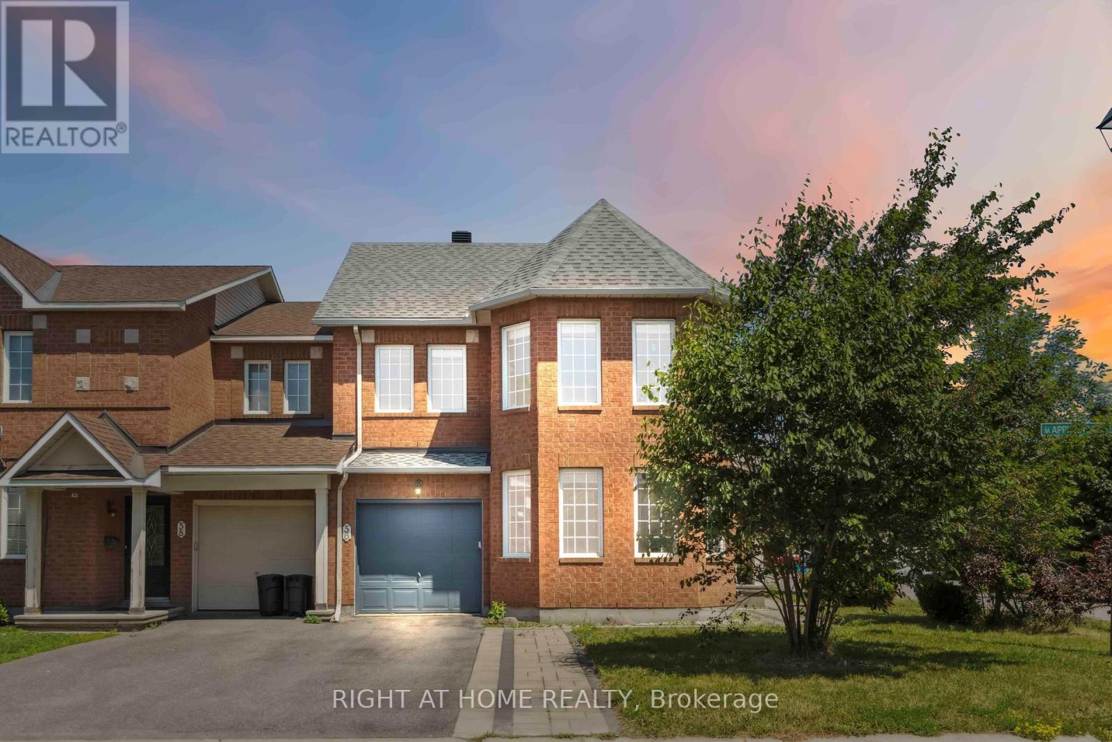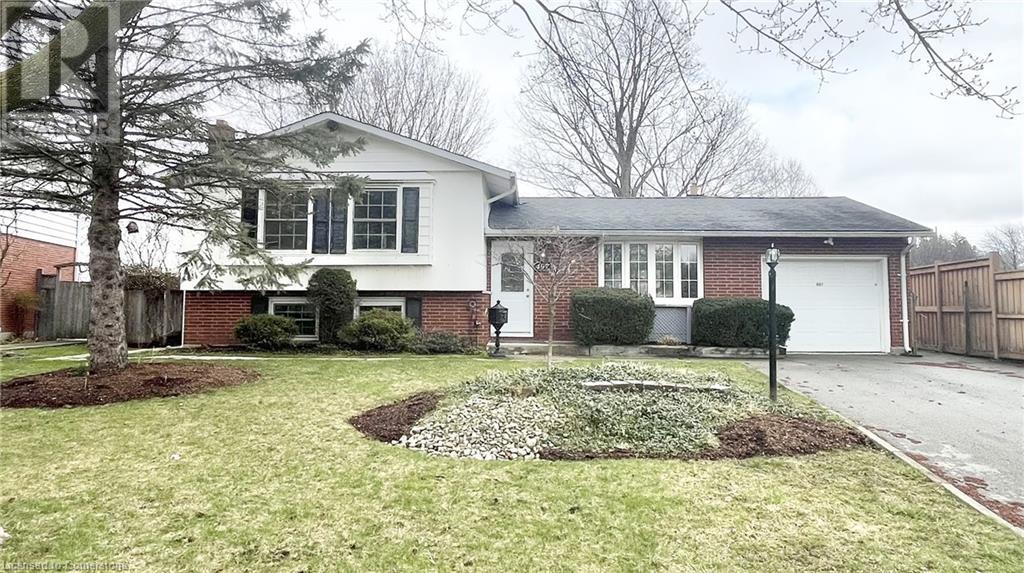1132 Lockie Drive
Oshawa, Ontario
Offers Welcome Anytime! Gorgeous Approx. 2 Years Old, 3 Storey No Condo Fees, FREEHOLD Townhouse! Located In The Highly Sought After Oshawa Neighbourhood Of Kedron! This Home Has A Lot Of Potentials. It Boasts A Welcoming, Spacious Foyer With Closet And Convenient Direct Access To Garage. Down The Hallway, Large Laundry/Storage Room And Spacious Powder Room. Walking Upstairs You Are Greeted By The 9-Foot Tall Ceilings, Open Concept And Modern Kitchen, Living And Dining Room. The Well-Equipped Kitchen Includes An Expansive Island And A Massive Walk-In Pantry! The Very Bright, Spacious Dining Room With Oversized Windows Can Be Converted Into A Third Bedroom. The Top Floor Of The House Has A Spacious Primary Room With Its Own Private Balcony, Two Separate Closets And Ensuite. Very Bright Second Bedroom With a Closet. Conveniently Located Close To Highway 407, Public Transit, Schools, Parks, Restaurants, Ontario Tech University, Durham College, Cineplex, Costco, Wal-Mart, Home Depot, Michaels and Community Centre. (id:60626)
Homelife Landmark Realty Inc.
1957 209a St Nw
Edmonton, Alberta
Welcome to the “Columbia” built by the award winning Pacesetter homes and is located on a quiet street in the heart of Stillwater. This unique property in the Uplands offers nearly 2155 sq ft of living space. The main floor features a large front entrance which has a large flex room next to it which can be used a bedroom/ office if needed it also has a full bathroom on this level, as well as an open kitchen with quartz counters, and a large walkthrough pantry that is leads through to the mudroom and garage. Large windows allow natural light to pour in throughout the house. Upstairs you’ll find 3 large bedrooms and a good sized bonus room. This is the perfect place to call home and the best part is this home is close to all amenities. This home has a side separate entrance perfect for a future legal suite or nanny suite. *** Home is under construction and almost complete the photos being used are from the same home recently built colors may vary, To be complete by February 2026 *** (id:60626)
Royal LePage Arteam Realty
22007 81 Av Nw
Edmonton, Alberta
Welcome to the all new Newcastle built by the award-winning builder Pacesetter homes located in the heart of Rosenthal and steps to the walking trails and Schools. As you enter the home you are greeted by luxury vinyl plank flooring throughout the great room ( with open to above ceilings) , kitchen, and the breakfast nook. Your large kitchen features tile back splash, an island a flush eating bar, quartz counter tops and an undermount sink. Just off of the kitchen and tucked away by the front entry is the flex room perfect for an office and a 2 piece powder room. Upstairs is the primary bedroom retreat with a large walk in closet and a 4-piece en-suite. The second level also include 2 additional bedrooms with a conveniently placed main 4-piece bathroom and a good sized bonus room. This home also has a side separate entrance perfect for future development. *** Under construction and the photos used from a previously built home same style buy colors may vary home will be complete in July of this year *** (id:60626)
Royal LePage Arteam Realty
367 Oriole Way
Barriere, British Columbia
Discover your dream home nestled in the family-friendly Greentree Estates. Step inside and instantly feel the warm, inviting atmosphere of this stunning, updated rancher. With 3 spacious bedrooms and 2 modern bathrooms spread across an impressive 2,600 square feet. This home is designed for both comfort and functionality, has seen many upgrades and offers quiet elegance at its finest. The bright country kitchen, featuring natural wood cabinetry and ample storage, offers a perfect space for culinary creativity. The large, comfortable living room, with its central propane fireplace, provides augmented warmth and a cozy ambiance. Recent updates include new bath fixtures, new flooring (2022-2023) new central air furnace w/ AC unit, new hot water tank (2021), ensuring that this home not only looks great but also performs at the highest level. The main suite is a true sanctuary, boasting a generous layout, walk-in closet, ensuite bathroom, and direct access to the serene covered back patio. All bedrooms are spacious and bright, with large windows that flood each room with natural light, complemented by tasteful window treatments. This home comes equipped with a Radon mitigation system, providing peace of mind for you and your family. The fenced and private yard is perfect for outdoor enthusiasts. The property includes underground sprinklers in the front and back, a detached 15x21 garage/shop, an attached garage, extra parking space, and an RV hookup. (id:60626)
Royal LePage Westwin (Barriere)
80 Hemingway Cr
Spruce Grove, Alberta
Welcome to this exquisite two-storyhome built by Homexx. The main floor features an open-concept layout ideal for entertaining. The chef-inspired kitchen boasts a large island, custom cabinetry, stainless steel appliances, and overlooks the dining area and the open to below great room. To complete the main floor there is a front enclosed office with built-in cabnitery. Upstairs, you'll find three spacious bedrooms, a bonus room, the laundry room, and two bathrooms. The primary bedroom is bright and airy, offering a 5-piece ensuite with a separate shower and tub, plus an impressive walk-in closet. Additional highlights include quartz countertops, elegant lighting, luxury vinyl plank, a gas fireplace, 8-foot interior doors, and stylish railings with wrought iron spindles. With excellent curb appeal, a double attached garage, backing green space and proximity to walking trails this home has it all. (id:60626)
Blackmore Real Estate
403 89 Nelson Avenue
Vancouver, British Columbia
The ARC built by Concord Pacific. Brand new Prestigious Iconic building at Downtown. This 1 Bed + Den unit has very functional layout with high quality finishing. It features central heating and cooling system, Miele appliances package, marble splashback, lots of storage area and so much more. The building features one and only glass bottom pool at the Sky Club, sauna, steam room, Lounge, fitness room, 24 hours concierge service etc. (id:60626)
Nu Stream Realty Inc.
37 Icy Note Path
Oshawa, Ontario
Stunning Townhouse In The Superb Location of North of Oshawa, Winfield Community. It Features 4Bedrooms & 3 Bathrooms. Spacious Open Concept Living With 2 Walkout Balconies, Two-Side Entrance, And Direct Access to Garage. Sufficient Visitor Parking Just In Front Of The Main Entrance. It's Minutes Away From University Of Ontario Institute Of Technology & Durham College, HWY 407, And All Mega Stores. Great Opportunity For Both First-Time Home Buyers & Investors. (id:60626)
Bay Street Group Inc.
2364 Windham West Quarterline Road W
Simcoe, Ontario
Don’t overlook this opportunity to own this country property with room to roam! This raised ranch offers three bedrooms on the main floor, along with a recently updated kitchen featuring plenty of space for family meals and gatherings. The lower level has additional living space with a convenient mudroom walk-out, a full bathroom, an additional bedroom, a den, storage, and a versatile bonus room—perfect for a playroom, home office, or workout space. Outside, the nearly one-acre lot is a true standout! Whether it’s space for kids and pets to play, or the pull-through driveway that’s ideal for trucks, trailers, and toys—you’ll love the flexibility this property offers. With updated flooring, windows, and a newer roof, the heavy lifting is done. Just move in and make it your own! (id:60626)
Royal LePage Burloak Real Estate Services
51 - 88 Decorso Drive
Guelph, Ontario
Welcome to this bright and spacious 4-bedroom, 3-bathroom end-unit townhome feels just like semi-nestled in one of Guelphs most desirable communities. Backing onto a ravine lot enjoy the view from any one of your 3 balcony/decks that directly looks out to the mature treed forest. This modern home features an open-concept main floor with a sun-filled living and dining area, a sleek kitchen with stainless steel appliances, and a private balcony perfect for enjoying your morning coffee or unwinding in the evening. Upstairs, the large primary bedroom includes a private ensuite, accompanied by two additional good-sized bedrooms and a second full bath. The ground-level flex space offers the perfect area for a home office, gym, or guest suite. Enjoy the convenience of an attached garage with inside entry, plus ample visitor parking. The full sized basement offers additional space waiting to be finished to your needs and liking. Located just minutes from the University of Guelph (7-minute drive), downtown Guelph (10-minutedrive), shopping centres, Cineplex, LCBO, restaurants, parks, and trails. Easy access to Highway 6 and the 401 makes commuting a breeze. Public bus service along Victoria Road provides direct transit to the University, and a brand-new 108,000 sqft high school is under construction right behind the woods slated to open Fall 2026.Ideal for families, professionals, investors, and commuters a like don't miss this exceptional opportunity to live in a vibrant, growing community. (id:60626)
Royal LePage Ignite Realty
56 Appledale Drive
Ottawa, Ontario
Welcome to this sought-after corner end-unit Minto Royalton, offering over 1700 sq. ft of beautifully designed living space plus a fully finished lower level. This 3-bedroom, 3.5-bath home features a thoughtfully laid out main floor with both formal living and family rooms, an eat-in kitchen, and numerous tasteful upgrades throughout. The primary bedroom offers a private retreat with a sitting area, walk-in closet, and a luxurious ensuite bath. Highlights include: Maple Hardwood flooring, Berber carpet on 2nd floor, Pot lights, Central A/C, Fully fenced yard with deck and patio, Gas-line hook-up for barbecue, No front or side neighbors for added privacy. Pride of ownership shows in this meticulously maintained home, move in and enjoy comfort, style, and space in a quiet, well-located setting. Walking distance to shopping, schools and public transportation. Freshly painted and professionally cleaned throughout (2025), Roof (2018), Hot Water tank (2025). Open House: Sunday 2-4 PM (id:60626)
Right At Home Realty
32 Marlborough Street
Brantford, Ontario
This 3,745 sq. ft. commercial property—formerly a theatre and music hall—presents a unique redevelopment opportunity within the designated Downtown Urban Growth Centre. Zoned C8-19, the building has been thoughtfully cleared and is ready for a new vision. Situated on a prime lot in a high-demand area, the location is well-positioned for future mixed-use development, with commercial and residential projects already emerging nearby. This is a rare opportunity for investors or developers to be part of the area's ongoing revitalization and urban growth. Please note: the building is not in usable condition and is being sold as is, where is. (id:60626)
Exp Realty
497 Regal Drive
London, Ontario
This charming 3+1 bedroom side split home comes with two full kitchens and bathrooms, a family room on both the main and lower levels, and sits on a large 7,696 sq ft lot with a 361 ft perimeter. The lower level has a separate entrance with a walk-up, offering the potential to create a second unit. You will also enjoy a spacious garden, a single-car garage, and room for 4 more cars in the driveway. Ideal for both homeowners and investors, this property offers plenty of potential! Whether you are looking for a place to call home or just want a space that feels warm and welcoming, this one has it all. Sunlight pours in through the large windows, filling every room with natural light and creating a bright, cheerful vibe all day long. The layout is spacious yet cozy, perfect for relaxing or spending time with loved ones. This home is in a great neighborhood that is close to everything you need like parks, schools, and shops. The backyard is a peaceful escape with lots of room to unwind or entertain. It is the kind of home that just feels good the moment you walk in. Come see it for yourself—you might just fall in love. (id:60626)
Peak Realty Ltd.




