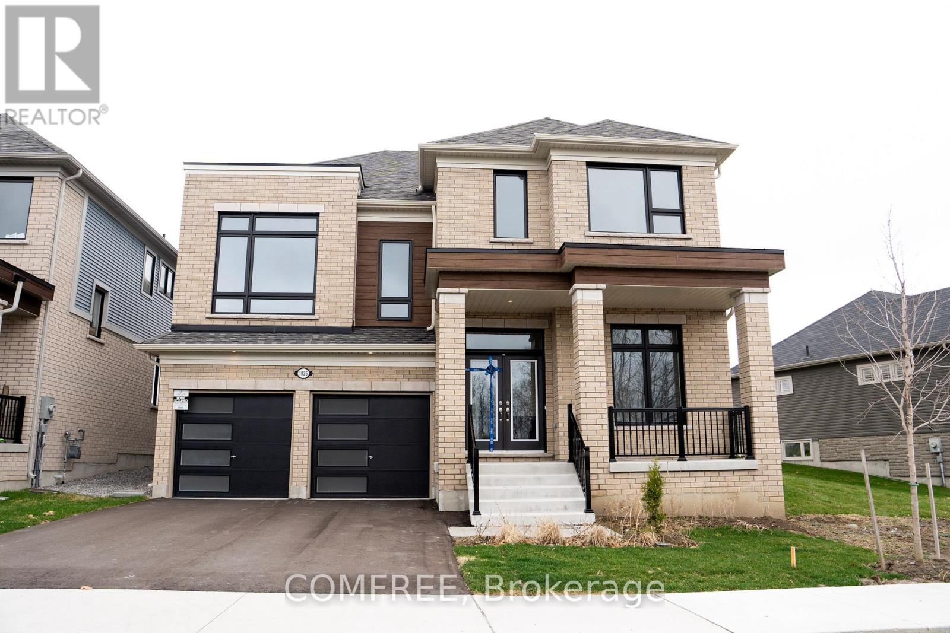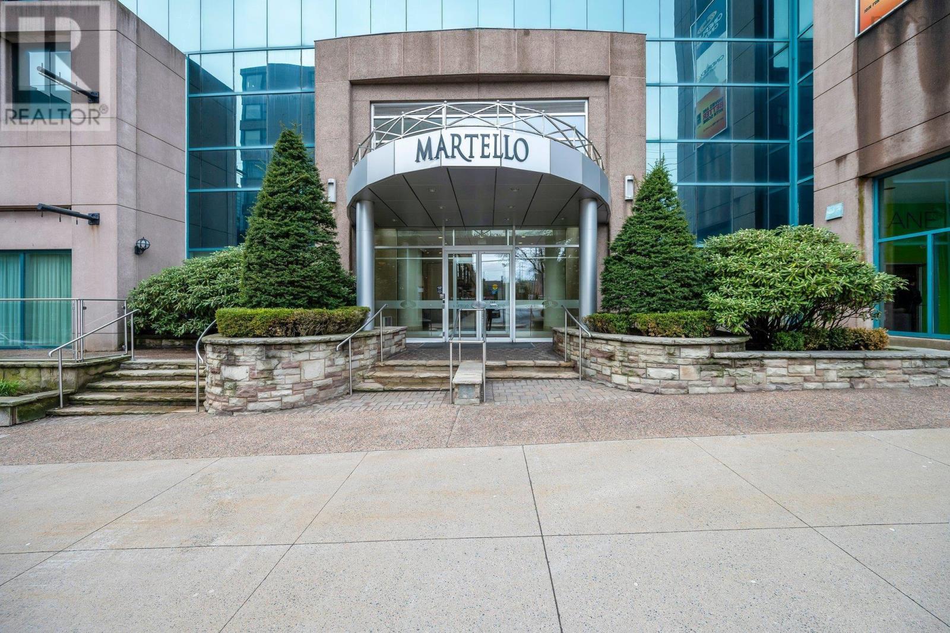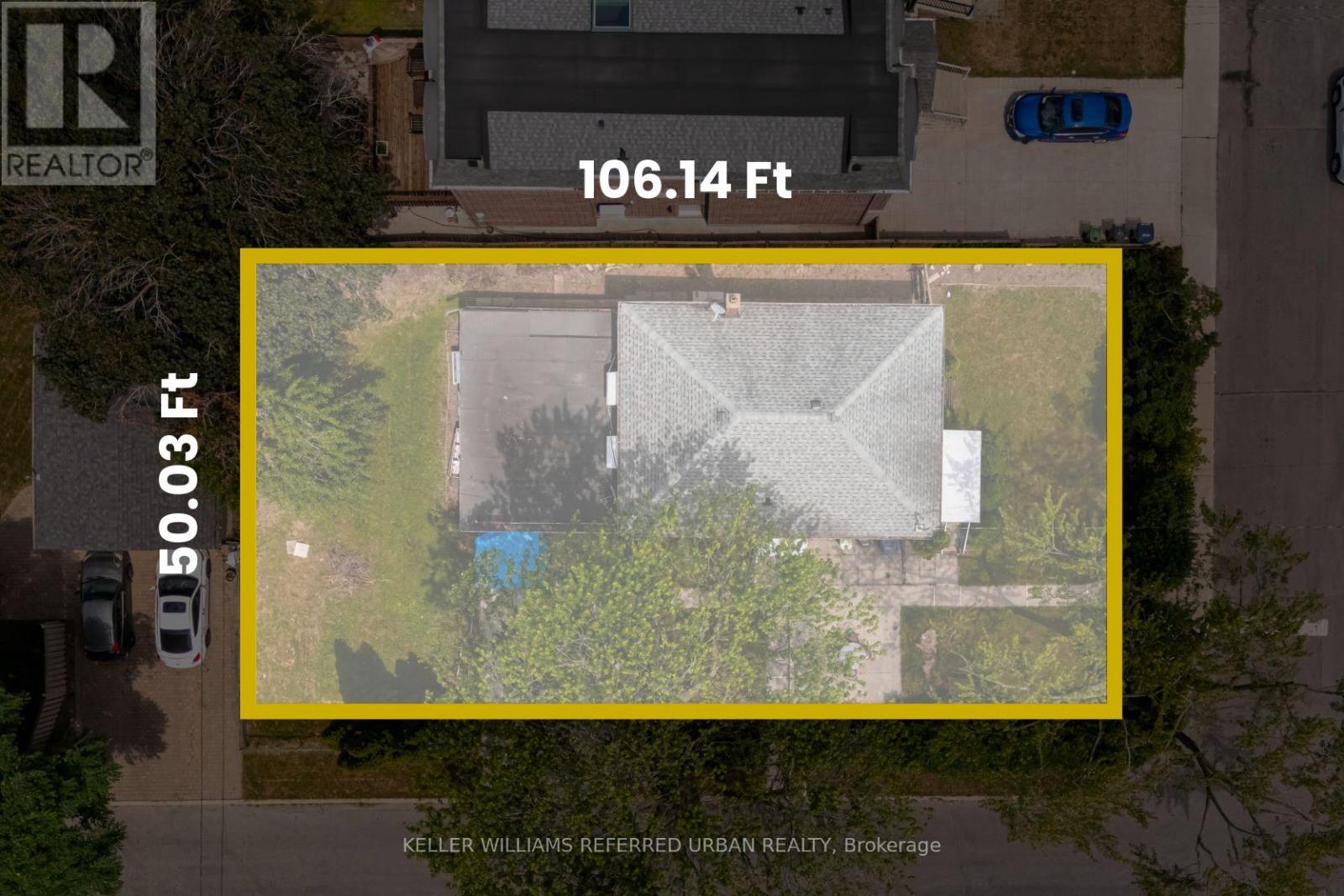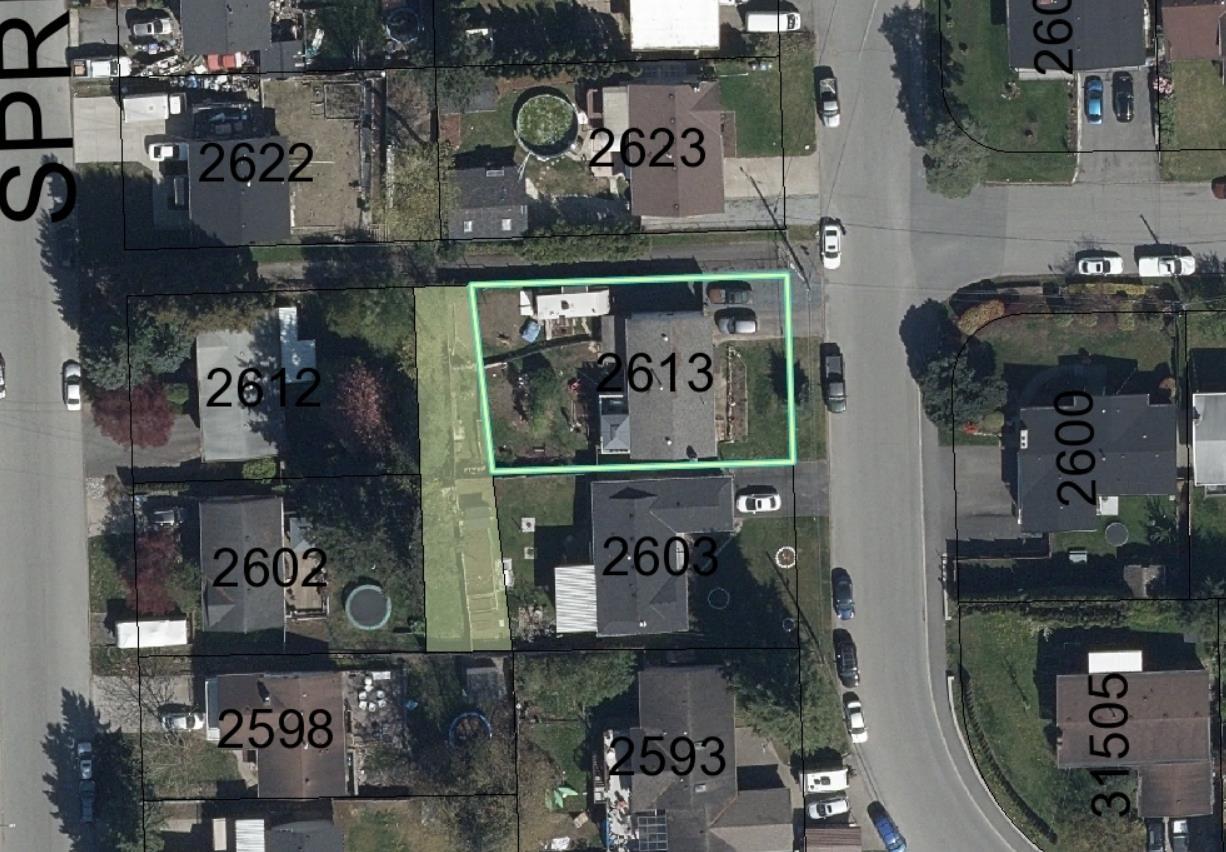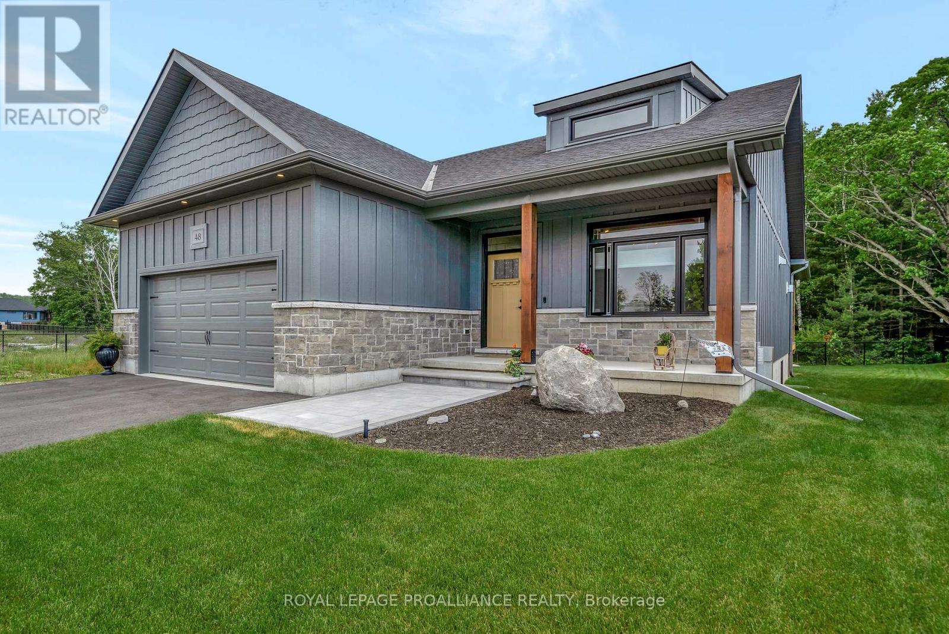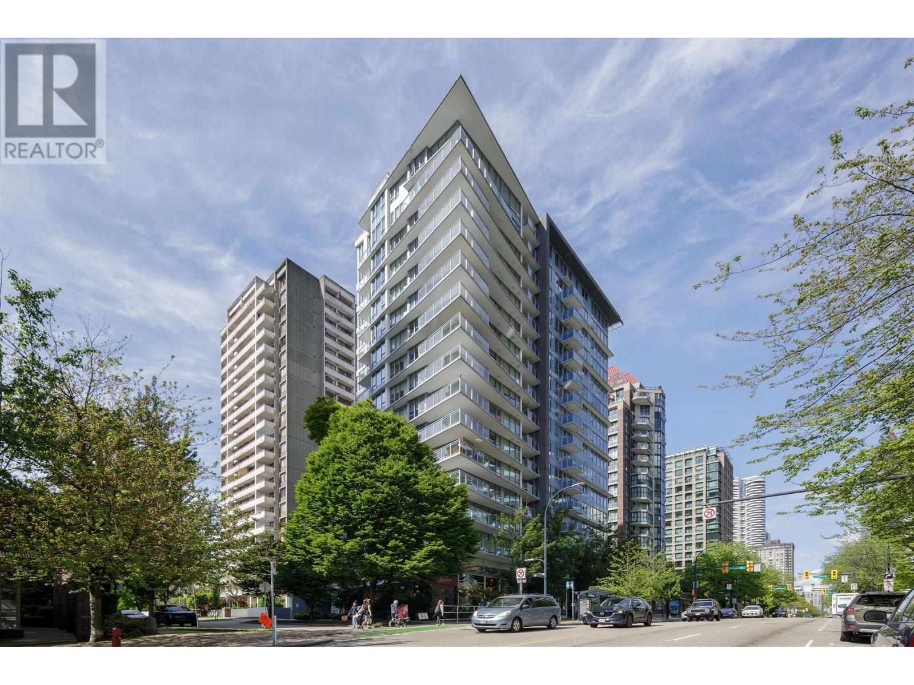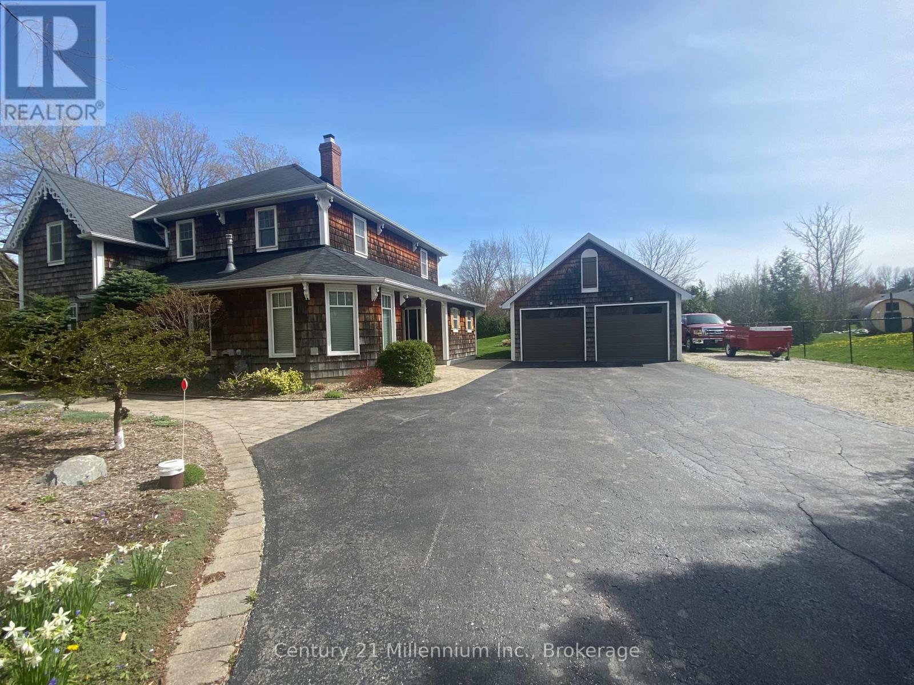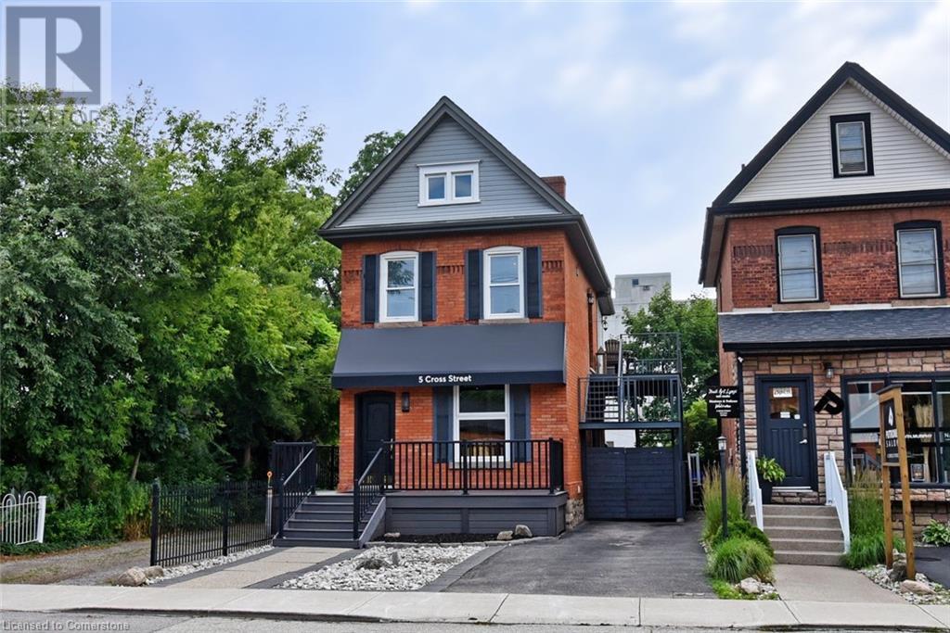1026 Denton Drive
Cobourg, Ontario
**Brand New, Never Lived-In, Detached Home | Over 3,000 Sqft | Premium Lot** Welcome to this elegant and expansive 4+1 bedroom, 3.5 bathroom detached home, beautifully situated on a premium north-facing lot (84ft x 111ft) atop a hill. Enjoy abundant natural sunlight, enhanced privacy from rear neighbors, and captivating views. Main Floor Highlights: Bright and airy Living Room with soaring open-to-above ceiling. Formal Dining Room with a dedicated Servery. Upgraded Kitchen with Breakfast Area, ideal for family gatherings Cozy yet spacious Family Room perfect for relaxing Private Den with high ceilings perfect for a home office Architectural touches such as Plant Ledge and Art Niche. Second Floor:4 generously sized Bedrooms and 3 Bathrooms, including a luxurious Primary Suite. Convenient Second-Floor Laundry Room. Basement: 9ft ceiling height Rough-in for a 3-piece bathroom Large window for natural light Ideal for customization and future living space. This home offers both timeless elegance and practical comfort perfect for families seeking space, privacy, and luxury. (id:60626)
Comfree
1407 1550 Dresden Row
Halifax, Nova Scotia
This is a unique chance for buyers to own an exceptional suite in the Martello, located in the vibrant Spring Garden Road Business District at the heart of Downtown Halifax. This condo is bathed in natural light and offers sweeping views of Citadel Hill, Downtown Halifax, and the picturesque Halifax Harbour. Professionally redesigned by Doucet Watts & Davis Interiors four years ago, the space combines sophistication and charm. Situated on the 14th signature floor, the master suite opens seamlessly to the second bedroom, which includes a built-in Murphy bed. An innovative room divider ensures privacy for your guests, while maintaining the versatility of the space. Enjoy the convenience of in-suite laundry, hot water, and ductless AC. Heat, water, parking, and a storage unit are also included in the condo fees. The master suite features a spacious vanity and a luxurious shower. The main bathroom is thoughtfully designed with a beautifully crafted tub, built-in shelves, and accent lighting under the vanity. The kitchen, dining, and living areas flow together effortlessly. An elegant wall fireplace adds warmth and ambiance, while surrounding windows provide breathtaking 180-degree views of greenery, downtown, and the harbour. Living in the Martello comes with a host of amenities, including 24/7 Concierge Service for your convenience and peace of mind. Party and conference rooms, a billiards room, and a rooftop barbeque with indoor and outdoor sitting areas on the 18th floor. Stay active in the well-equipped gym. Across the street, youll find Petes Frootique, perfect for fresh groceries. Additionally, the indoor access to Park Lane Mall offers unmatched convenience, with a theatre, food galley, spa, shopping, NSLC, and much more. For fitness enthusiasts, GoodLife Gym is conveniently located just outside the front door, making wellness easily accessible. (id:60626)
Royal LePage Atlantic
111 Granite Cove Drive
Hubley, Nova Scotia
Wood Floors Refinished! Spectacular lakeside Bungalow on pristine Five Island Lake with 176 feet waterfrontage! Pride of Craft throughout with this 2,500 sq ft Western Red Cedar Post & Beam Home. Central Great Room w/floor to ceiling stone fireplace & wood burning appliance. Soaring 20 foot ceilings throughout creates a sense of grandeur & openness. 3 bedrooms + office + Loft. Large Primary Bdrm w door to deck & 5 pc EnSuite w/4 person Sauna! 4 pc Main Bath w/tub & shower. 1,000 sq/ft wrap around back/side deck w/peaked overhang! Stunning lakeviews from Hot tub! Front deck w/peaked overhang. Concrete moored permanent dock! $180K recent updates include: roofing, exterior staining, fireplace insert, solid wood flooring refinished, basement entry & appliances! Ground Source A/C & Heating. Twin 375' wells + separate domestic well. 2500 sq ft lower walkout level. Double car garage. (id:60626)
Exp Realty Of Canada Inc.
44 Maybourne Avenue
Toronto, Ontario
Stylish Living with Future Potential in Toronto's Hottest Up-and-Coming Neighbourhood! Welcome to 44 Maybourne Ave, a beautifully renovated home on a quiet, tree-lined street in the heart of Clairlea-Birchmount. This family-friendly pocket is quickly becoming one of Toronto's most talked-about gentrifying neighbourhoods, where lot-splitting and redevelopment are already in motion. Set on a generous lot, this home is move-in ready and filled with opportunity. Upstairs features a bright, modern layout with an open-concept living/dining area, updated kitchen, and spacious bedrooms. Downstairs, a fully finished basement with a separate entrance offers flexible living, perfect for in-laws, rental income, or a private work-from-home space. Whether you're looking for a smart investment, a family home with income potential, or a future building opportunity, this property delivers on all fronts. Steps to the subway, schools, parks, and a growing hub of shops and restaurants along St. Clair East. Live in it, rent it, or build on it, this is a rare find in a rapidly evolving Toronto neighbourhood. (id:60626)
Keller Williams Referred Urban Realty
3833 Partition Road
Mississauga, Ontario
Absolutely stunning and spacious 4+2 bedroom semi-detached home located on a child-safe cul-de-sac, offering (1,905) sq. ft. (MPAC) plus a fully finished basement in-law suite with a separate entrance. Featuring a double-door entry, new roof, hardwood stairs, and new laminate flooring on the second floor, this house includes separate living, family, and breakfast areas with a walk-out to a new concrete patio extending to the backyard, side, and beside the driveway. The modern kitchen is equipped with a stylish backsplash and ample cabinetry. The basement in-law suite offers 2 additional bedrooms, a full bath, kitchen, and private access -ideal for extended family or rental income. Conveniently located just minutes from Highways 407, 401, 403, and QEW, as well as Lisgar GO Station, SmartCentres shopping plaza, and within walking distance to top-rated schools and parks. Situated in a highly desirable neighborhood, this move-in-ready home is a must-see - don't miss this incredible opportunity. (id:60626)
Royal LePage Signature Realty
2613 Moorland Street
Abbotsford, British Columbia
Great neighborhood that is slowly transforming many of the older homes into new. This property is a winner with its great location, lots of extra parking and BONUS city owned section in backyard adding additional few feet that you get to use for free giving you a big back yard. 3 bedrooms up, large living room and spacious kitchen that has had a few nicely finished updates, 1 bdrm down and small kitchen. Home built in 1979, ready for either a remodel or a fantastic opportunity to build your new home on this lot. Loads of parking along side of house for full sized RV, boat etc. Great property at a Great price! (id:60626)
Royal LePage Little Oak Realty
157 The Point Road
Blue Rocks, Nova Scotia
A former fishing village from a bygone era, Blue Rocks is quintessential, coastal Nova Scotia and is renowned as a kayakers paradise. "The Point", with its original fishing huts still standing, has attracted photographers from around the world. The property, 157 The Point, is the opportunity to own a bespoke home on 2.4 acres, one of largest properties on the peninsula. The elevated, panoramic views extend across Lunenburg Bay - from the Oven's Cliffs and to Cross Island. As one enters the rear of the home, one is presented with a large, light-filled, 4 piece bathroom/ laundry. Soak inn nature relaxing in the air-jet tub surrounded by large windows. Across the hallway, the third bedroom could also be a den /office space. The spacious open-concept kitchen/dining/living space offers spectacular, big ocean views crowning the perfect ocean-getaway. This large entertainment space offers large windows on 3 walls, and new patio doors open up to an sweeping, panoramic wrap-around deck. The living-room's gas fireplace provides warmth and ambience to the main living space. At the lower level, a large recreation room - with this home's second gas fireplace - walks out to a covered patio area beneath the upper deck. A large utility room, with ample space to support a studio/work area completes this lower level. As one moves to the third level in the eaves, one immediately appreciates the placement of the dual skylights filling the upstairs with natural light. The home's second full, 4 piece bath, with separate shower and soaker tub, is positioned beneath a skylight providing beautiful natural light. The primary bedroom's large windows frame the ever-changing, postcard views of the ocean. A second bedroom, also with large windows, overlooks the backyard and takes in the morning light completing this upper level. This property presents the rare opportunity to own an acreage with dramatic ocean views - just a 5 min drive to the UNESCO town of Lunenburg and only 1 hour to Halifax. (id:60626)
Engel & Volkers (Lunenburg)
48 Deerview Drive
Quinte West, Ontario
Designed for the discerning buyer, with ease of lifestyle at front of mind, this impressive 3 bed 2.5 bath, 1 year old luxury home, backing on to conservation green space, is ideally suited to uncompromising buyers looking for an impressive, low maintenance home with no rear neighbours. Constructed with high end materials like LP Smart siding, trex decking, and quartz counters,luxury home features such as heated ensuite bathroom floors and 2 gas fireplaces, and out of the ordinary architectural features that accentuate the gorgeous green views, this well located home on full municipal services is sure to impress. Stunning open concept main floor, with soaring vaulted ceilings, includes a gorgeous chef's kitchen with seated island, tiled backsplash, and plenty of custom cabinetry, well laid out adjacent to the ample dining area- the perfect open space for easy dinner party entertaining. Two main floor bedrooms include a primary suite with large walk-in closet and elegantly designed ensuite with heated floors, soaker tub, linen storage and tiled shower. Second main floor bedroom perfect for a home office or guest space. Perfectly placed 2 pc bath, laundry room and access to the double garage completes the main floor. Fully finished lower level offers a big, cosy rec room with gas fireplace and wet bar, plus additional room for a games table- ideal for entertaining a crowd or cosy movie nights in. Comfortable, bright 3rd bedroom is serviced by a well finished 3 pc bath. Fully immerse yourself in outdoor living on the stunning, vaulted covered deck. With trex decking, aluminum and glass railing, privacy screens and hot tub, this outdoor space will be your favourite place to take in cool evenings and enjoy the peaceful treed backdrop. Out of the ordinary and thoughtfully designed, located minutes to the 401 and Trenton amenities and at the doorstep of Prince Edward County, this impressive home is sure to make you Feel At Home on Deerview Dr. (id:60626)
Royal LePage Proalliance Realty
608 1009 Harwood Street
Vancouver, British Columbia
Welcome to Modern, located in Vancouver's vibrant West End! This corner unit offers a spacious two-bedroom & den layout with an open-concept design, perfect for both relaxation and entertaining. Floor-to-ceiling windows flood the space with natural light, seamlessly connecting to a generous 130 sqft balcony-ideal for indoor-outdoor living and hosting gatherings. Step outside and find yourself within walking distance to Davie Street´s lively dining and entertainment scene, the Seawall, Sunset Beach Park, and The Market, ensuring convenience at your doorstep. Experience the best of urban living in this sought-after neighbourhood. Book your private appointment today! Open house Saturday July 26 from 2:00-4:00 and Sunday July 27 from 12:00-2:00. (id:60626)
Rennie & Associates Realty Ltd.
680 Mountain Road
Collingwood, Ontario
Inspiring and meticulous custom built home by 'Rainmaker' on a beautiful landscaped 1/3 acre lot. If you've dreamt of having your own studio or workshop and a chance to get your creative side working, this could be it. It has a wonderful layout suitable for hosting friends and family with a living room and a toasty family room with a fireplace. Kitchen has granite counters & stainless steel appliances. There are 4 bedrooms on the 2nd floor and 2 full baths (including a 3pc ensuite with shower). The oversized double garage has an amazing workshop addition that will catch the eye of an artist, woodworker, mechanic or more. There are plenty of work spaces and natural lighting & storage spaces so it's easy to keep it organized. Both the house and garage are whistle-clean. Centrally located between Collingwood and Blue Mountain or Osler Bluff Ski Clubs. Nature trails and views are all around. (id:60626)
Century 21 Millennium Inc.
50 Hickory Drive
Guelph/eramosa, Ontario
A stunning bungaloft with double car garage and finished basement, built by Charleston Homes. Over 3600 square feet of living space provides tremendous value at this price point. The main floor consists of a beautifully equipped kitchen with stone counters, custom cabinetry, an island with a sink, Stainless Steel appliances, updated lighting, pot lights and a walk-in pantry; living room with a soaring vaulted ceiling and fireplace with stone surround that anchors the room and a formal dining room, all with hardwood flooring. The primary bedroom is on this main level with hardwood floors, large ensuite with jacuzzi tub, walk-in shower with glass doors, and a walk-in closet. There are also some very nice stone accents around the tub and vanity. To complete this level, you will love the convenience of the mudroom and laundry room from the garage entry. The loft has a versatile office or family room with new carpet, two bedrooms with luxury vinyl flooring, and a 4-piece bath. Downstairs is finished with a large family room, a fourth bedroom, gym/workout area, plus plenty of additional storage. The high-end updates continue down here with large windows, 9 ft ceilings, 6 baseboards, pot lights, and laminate flooring. The interior layout is sure to please any type of family at any stage of life! Outside, you have your own rear deck and common area to enjoy and a private front porch but zero maintenance as the low condo fees cover all summer landscaping and snow removal from your driveway up to your front door! This location is ideal for a slightly smaller town feel, but a short and scenic drive to Guelph, Halton, and Mississauga regions. (id:60626)
Exp Realty
5 Cross Street
Dundas, Ontario
Desirable Dundas! Mixed use zoning. Great live/work set up or investment opportunity. Located just steps away from vibrant downtown Dundas. Total square footage for the building is 1729 sq. ft., maintenance free exterior and single car driveway. The main floor commercial space measures approximately 654 sq. ft. and consists of 2 offices and a reception area. There is a 2 piece bath, small kitchen prep area (counter and sink) and storage in the basement ( approximately 654 sq. ft. below grade) The upper apartment with loft measures approximately 1075 sq. ft. and has a sharp, trendy vibe! The upgraded kitchen has SS appliances and subway tile. The 3 piece bath has a walk in shower with glass doors and there is in-suite laundry. There is a balcony off the sitting room. The present room layout can be easily re-arranged to accommodate a different floor plan. Amazing opportunity. (id:60626)
Chase Realty Inc.

