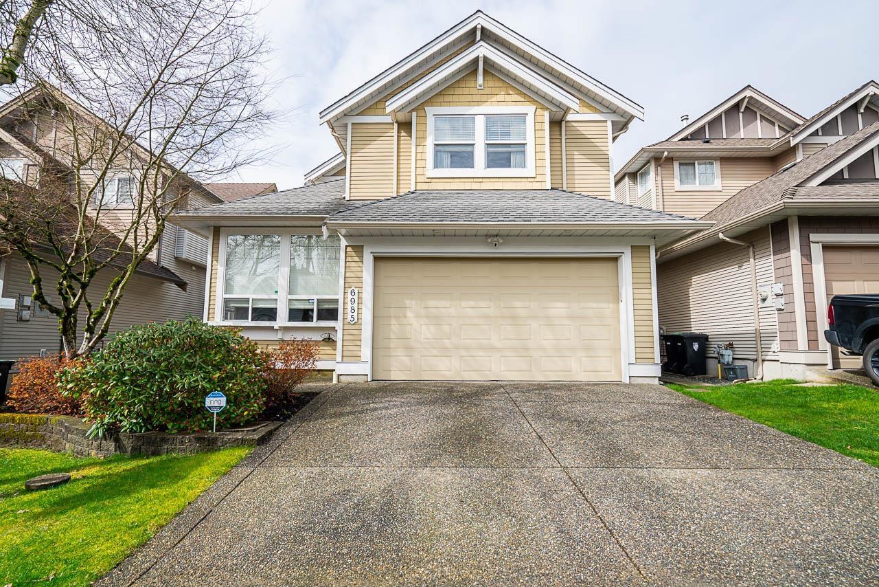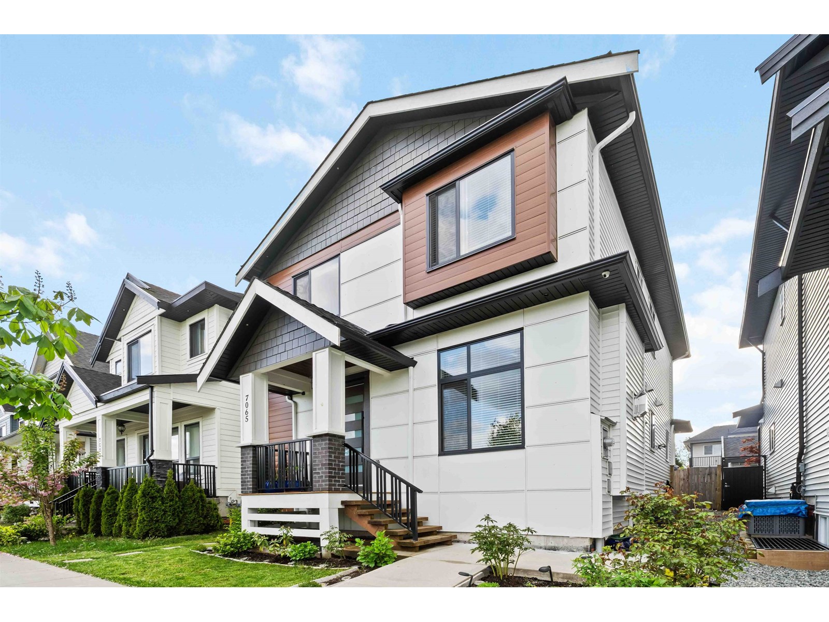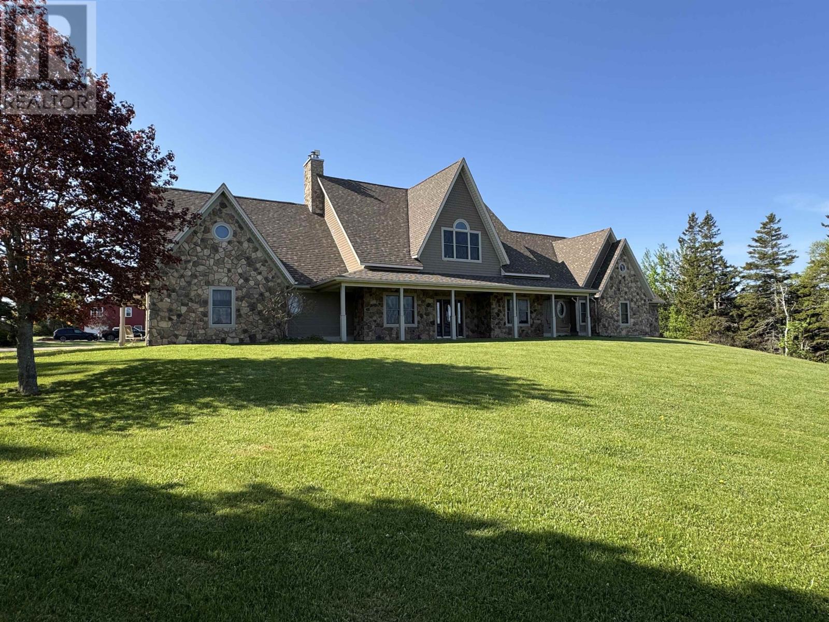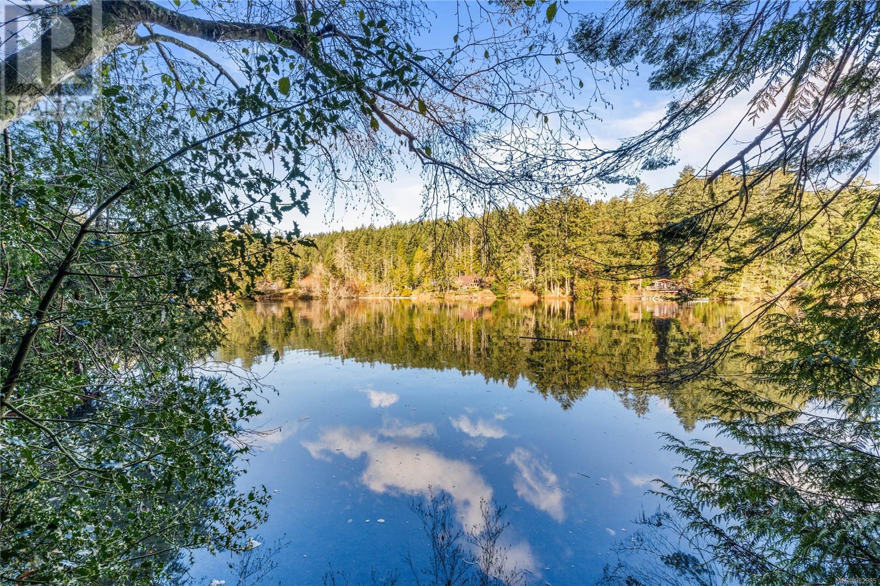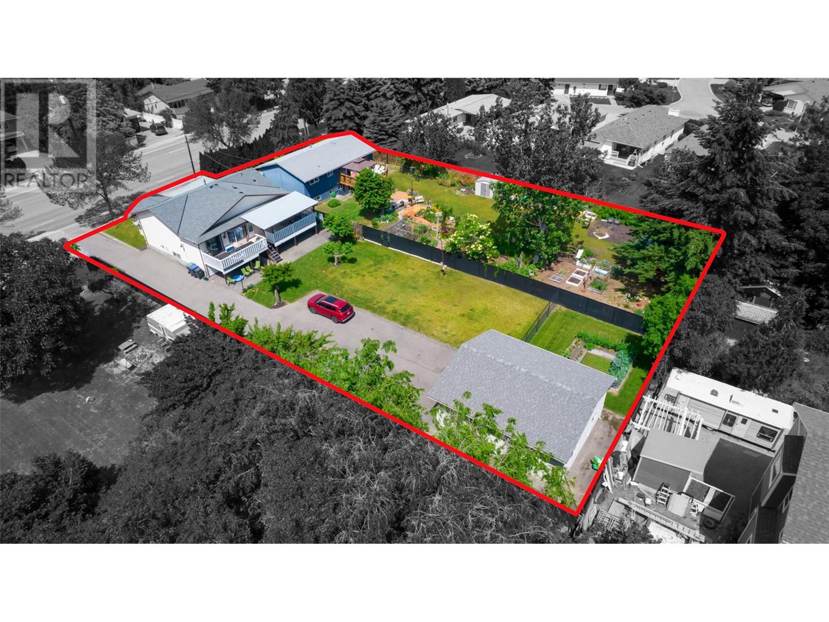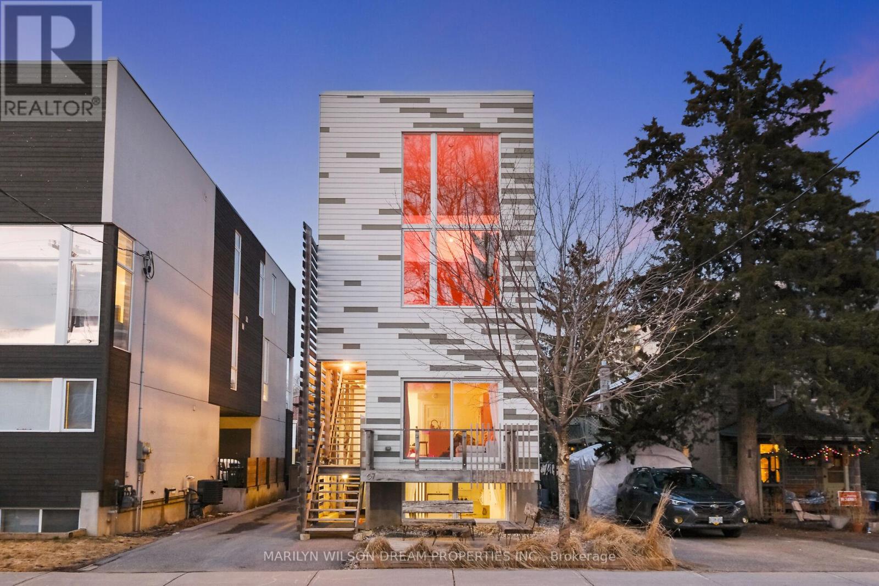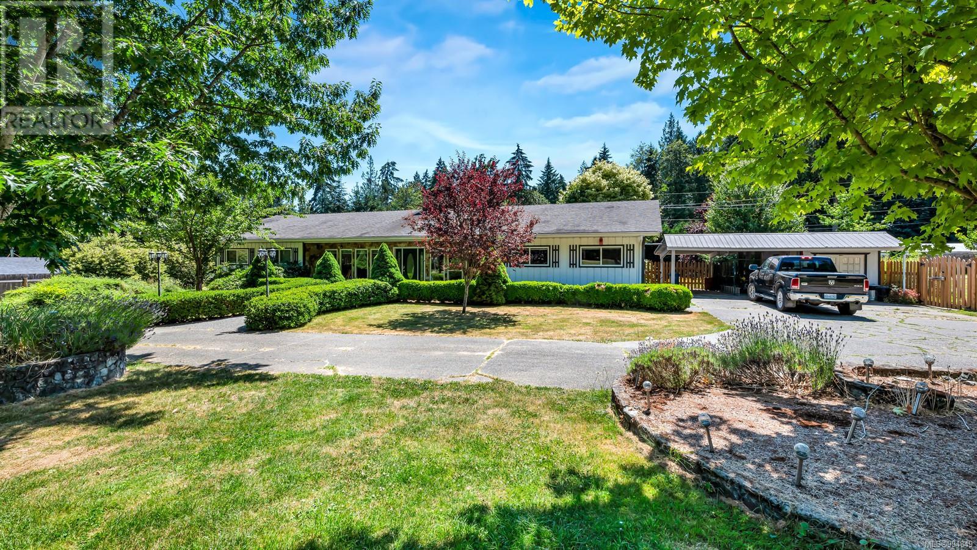6985 196a Street
Langley, British Columbia
This 3,556 sqft executive home is situated on a 3,832 sqft lot in the desirable Willoughby neighborhood. Upon entering, you're greeted by soaring ceilings and custom millwork. The open-concept great room is perfect for entertaining, offering expansive space, along with a convenient office tucked to the side. Kitchen has S/S appliances and granite counter tops. Upstairs, you'll find three generously sized bedrooms, including a primary suite with vaulted ceilings, a spacious walk-in closet, and a luxurious ensuite. Lower level features a newly finished, oversized two-bedroom suite. The whole entire house is smart ready and can be controlled by your phone. The professionally landscaped backyard includes a covered deck and low-maintenance pavers. Ideally located near shopping, schools & parks. (id:60626)
RE/MAX Treeland Realty
306 - 2180 Marine Drive
Oakville, Ontario
Welcome to a rare opportunity to live in the heart of Bronte Village one of Oakville's most sought-after waterfront communities. Set on five acres of meticulously landscaped grounds, this newly renovated suite is nestled within the prestigious Ennisclare II on the Lake, offering resort-style amenities and a sophisticated lifestyle. Be the first to call this beautifully reimagined condo home. Enjoy breathtaking lake views from your private balcony and a thoughtfully designed open-concept layout that seamlessly combines comfort and elegance. The spacious living and dining areas are perfect for entertaining, featuring custom built-in cabinetry, wide-plank flooring, and stylish pot lighting throughout. The stunning kitchen is a chefs dream, with quartz countertops and backsplash, under-cabinet lighting, and brand-new stainless-steel appliances all curated with impeccable attention to detail. The suite boasts two generous bedrooms and two luxurious full bathrooms, along with a convenient in-suite laundry area complete with new washer, dryer, and overhead storage. Residents of Ennisclare II enjoy exclusive access to an impressive array of amenities, including an indoor pool, state-of-the-art fitness centre, sauna, tennis and squash courts, party and billiards rooms, a golf driving range, art room and work shop and a welcoming residents lounge. All utilities are included in the condo fee heat, hydro, water, cable, and internet offering exceptional value and peace of mind. Only a phone is extra. This turnkey residence also includes one underground parking space and a private locker. (id:60626)
Royal LePage Real Estate Services Ltd.
7065 194a Street
Surrey, British Columbia
This stunning, like-new 3-level home in Clayton's most desirable area offers the perfect mix of style and function. With 4 spacious bedrooms and 3 full baths upstairs, plus a gourmet kitchen with a Wok Kitchen, it's designed for both luxury and everyday living. High ceilings and extra-large windows flood the space with natural light, while thoughtful touches like a gas and electric fireplace, security system, built-in vacuum, security systems and central air conditioning add comfort. A legal rental suite with in-suite laundry provides strong income potential. Private facing greenbelt with no houses directly in front! Conveniently located near top schools, skytrain development, major highways, and premier shopping. (id:60626)
Keller Williams Ocean Realty
14962 20a Avenue
Surrey, British Columbia
MERIDIAN BY THE SEA - Choice South Surrey Bungalow on a large lot in a prime quiet cul-de-sac location. Lovingly looked after & updated over the years, this 3-bed, 2-bath 1,732 sq ft home is super clean and move-in ready. Excellent floor plan with skylights, vaulted ceiling, separate living, dining & family room areas, gas f/p, and updated kitchen with large eating Nook. Spacious primary bedroom with huge walk-in closet and ensuite will delight you! New A/C, furnace, & hotwater on demand. Fully fenced SOUTH backyard with large stamped concrete patio & Garden Shed - perfect for the kids, entertaining, & pets. Just steps to parks, tennis courts, & short stroll to South Surrey Athletic Park, Semiahmoo Shopping Centre. Catchment schools Thrift Elementary & Semiahmoo Secondary (IB Program). (id:60626)
RE/MAX Westcoast
1982 Kings Rd
Saanich, British Columbia
Discover 1982 Kings, a charming Victoria home blending classic appeal with modern comforts. This inviting residence boasts bright, airy spaces with expansive windows and gleaming hardwood floors. A cozy fireplace and seamless flow from living to dining make it perfect for entertaining, with a renovated kitchen featuring contemporary appliances. Recent upgrades include a brand-new, fully enclosed cedar fence and a new, high-efficiency hybrid gas furnace with on-demand hot water. The comfortable bedrooms include a master with a stylish accent wall. The lower level offers incredible potential: the basement is ready for a 2-bedroom secondary suite, with all water, electrical, and sewer lines plumbed and capped. You'll find washer/dryer sets on both levels. Outside, a spacious deck overlooks a generous yard. Adding to the appeal is the 9,000sqft lot which provides potential for future development and having multi-family zoned properties on either side furthers development potential. 1982 Kings offers a balanced lifestyle close to urban conveniences yet surrounded by natural beauty (id:60626)
Rennie & Associates Realty Ltd.
11125 Route 6
Clinton, Prince Edward Island
This stunning, custom-built sprawling 8,000 sq.ft. home is situated on a beautifully cared-for mature 2.53 acre property in Clinton. From the moment you enter the paved driveway and begin your approach towards this beautiful home, you will begin to appreciate all that this property has to offer. Once inside this impressive home with it's covered veranda, you will enter the spacious main foyer, from which you will be greeted by the large open concept kitchen, dining and living room with cathedral ceiling and floor-to-ceiling stone fireplace featuring 3 separate propane inserts, a wooden mantle and lovely built-in shelving. The massive, fully-equipped chef's kitchen boasts granite counter tops, natural cherry cabinets and stainless steel appliances. The beautiful features found throughout this home are accentuated by numerous windows that capture the natural light, creating a bright and cozy atmosphere. Also on the main level you will find an office, a den/office, the primary bedroom with walk-through closet and full ensuite with soaker tub and separate shower, 4 additional bedrooms and 2 more full bathrooms, one featuring a 2nd ensuite. The beautifully crafted wooden stairway leads to a game's room with bar, a media room, a kid's play room, a sewing room, a 1/2 bathroom and a storage room. The lower level includes the gym area, a half bath and a storage room. This impressive home also features an attached 3 vehicle garage (one 2 bay and 1 single bay). This quality-crafted home and property is ideal for a large family that loves to entertain. Don't miss out! (id:60626)
RE/MAX Harbourside Realty
808 Rainbow Rd
Salt Spring, British Columbia
First time on market in over 50 years~! Rare opportunity to own this beautifully untouched 10 acres with Booth Canal waterfront access. Perfect for kayaking out to the ocean. This pristine and beautifully forested property is only minutes from town, level and has great building sites for your dream home and cottage. Zoned as subdividable~! Abundantly bearing plum and apple trees as well as a site where there was a vineyard for wine grapes. This property has been enjoyed by three generations as the idyllic island vacation home. Bonus is the super cute 600 square foot cabin with both power and water, a covered porch and woodstove. Surface spring well with a 600 gallon reservoir and a septic completes the picture. Book your viewing and come check it out~! (id:60626)
Pemberton Holmes - Salt Spring
3029 Gordon Drive
Kelowna, British Columbia
PRIME .66 ACRE DEVELOPMENT OPPORTUNITY ON THE TRANSIT CORRIDOR! 2 Lot Land Assembly (3029 + 3009 Gordon Dr) for a total of .66 Acre (28,749 sq.ft.) The total list price is $3,150,000. There is potential for up to a 6 story apartment building for MF3 Zoning with 1.8 FAR + Bonus Density of 0.25 FAR & 0.3 FAR available. This prime development opportunity represents a unique chance to capitalize on the high demand for rental properties in the direct vicinity of Okanagan College!! Its exceptional location, combined with the convenience and accessibility it offers, positions it as a standout investment in the vibrant Kelowna South area. Buyers to contact the City of Kelowna to confirm development options. (id:60626)
Royal LePage Kelowna
6710 & 6804 66 Street
Lloydminster, Alberta
13,100 sq.ft. shop area and 3650 sq.ft. office area 16,750 sq.ft. on 5.91 acres in Hill 7 subdivision, 10 ton crane ready. Great access in all directions. Building is sold as is. (id:60626)
RE/MAX Of Lloydminster
67 Pinhey Street
Ottawa, Ontario
This is no standard triplex! The homes exterior sets it apart from most other designs in the neighbourhood. This light-filled triplex was constructed in 2014. Massive garage is fully insulated, heated & can be used as a workshop year-round. The main portion of the building is a spectacular 1200 sq ft, two-level living space. Great for owner-occupier. There is also a separate one-bedroom unit on the ground floor, as well as another one bedroom basement suite. The 2 level unit is an elegant, refined space filled with pine floors, natural wood finishes & light colours. Open concept living/dining/kitchen is a sunny oasis with two-storey window facing west. Incredible outdoor yard/patio off the living room is a highlight. Built out over the expansive garage, featuring decks, astroturf area, greenery, etc. Upper level has the primary bedroom leading to a spacious deck. A cleverly designed wall cutout allows light to stream into the ensuite bathroom featuring freestanding tub, glass shower, concrete sink & powder room for privacy. Additional den/office bedroom overlooking the main level. Built-in speakers inside & out. Currently rented for $4200/month all inclusive until the end of July. First floor unit is a spacious 1 bedroom w/ full bath, white kitchen, office nook & oversized patio doors to front deck. Rented since 2018, currently $1875 + utilities. Lower level unit is a 1 bedroom with built-in desk, 3 piece bath & radiant floor heat. Rented for $1500 + utilities. Individual washer/dryer in each unit. Quartz counters. Separate heating, ventilating & air conditioning systems. Hot water on-demand. Landlord only pays water. 3 Washers, 3 Dryers, 3 Refrigerators, 2 Dishwashers, 2 Microwave/Hoodfans, 1 Microvave, 1 Hoodfan, 2 built-in Ovens, 2 cooktops, 1 Stove. Quality construction with pride of ownership. Walk to all that Hintonburg/Wellington Village has to offer! Minutes to downtown, Lebreton Flats, Little Italy & the Ottawa River. 24 hrs notice for showings/offers. (id:60626)
Marilyn Wilson Dream Properties Inc.
1938 Turkey Point Road
Simcoe, Ontario
Escape to your luxurious 10-acre retreat, just a stone's throw from Simcoe. This delightful 3-bedroom bungalow offers a unique chance to embrace a lifestyle filled with tranquillity and endless possibilities. Picture yourself enjoying your morning coffee on the expansive deck, gazing out at beautifully landscaped grounds and a soothing hot tub, all while being serenaded by the sounds of nature. Inside, the open-concept kitchen and dining area serve as the heart of the home, perfect for entertaining family and friends. The bright primary bedroom with a picturesque window provides a peaceful sanctuary. With the added convenience of main floor laundry, everything you need is at your fingertips. The partially finished basement boasts a recreational and family room, along with plenty of unfinished space just waiting for your personal touch, perhaps extra bedrooms or a dedicated hobby space to bring your dreams to life. Outside, a detached garage for two cars, a greenhouse, and several outbuildings to satisfy all your workshop and storage needs. One outbuilding is equipped with hydro and water. The diverse landscape of the 10 acres features a charming yard, a wooded area ripe for exploration, and an open field currently adorned with clover and wildflowers. Whether you dream of starting a thriving hobby farm or simply long for room to roam and reconnect with nature, this remarkable property has it all. Opportunities like this don’t come by often, schedule your showing today and see it for yourself! (id:60626)
Royal LePage Trius Realty Brokerage
1176 Shawnigan-Mill Bay Rd
Mill Bay, British Columbia
Welcome to this stunning acreage in sought after Mill Bay! This beautiful 4 bedroom, 3 bathroom rancher is the perfect blend of a tranquil countryside estate and a family home great for entertaining. Situated on 2.69 acres of flat, usable land the property offers ample space for outdoor activities, gardening or relaxing by the pool and enjoying the natural beauty around you. As you enter the home, you notice the brick surround with wood burning fireplaces, the formal dining room, and bright kitchen with solid wood cabinetry and warm granite. This sprawling home has large bedrooms on either side of the open concept living area, so it is perfect for multi-generational living. The zoning is RR3 allowing for a detached suite. The seller has done major updates spending over 200K including new septic system (2024), a well filtration system (2023), and an HVAC system complete with heat-pump (2024). This home is close to Mill Bay shopping, amenities, schools and a 25 minute drive to Victoria. (id:60626)
RE/MAX Island Properties

