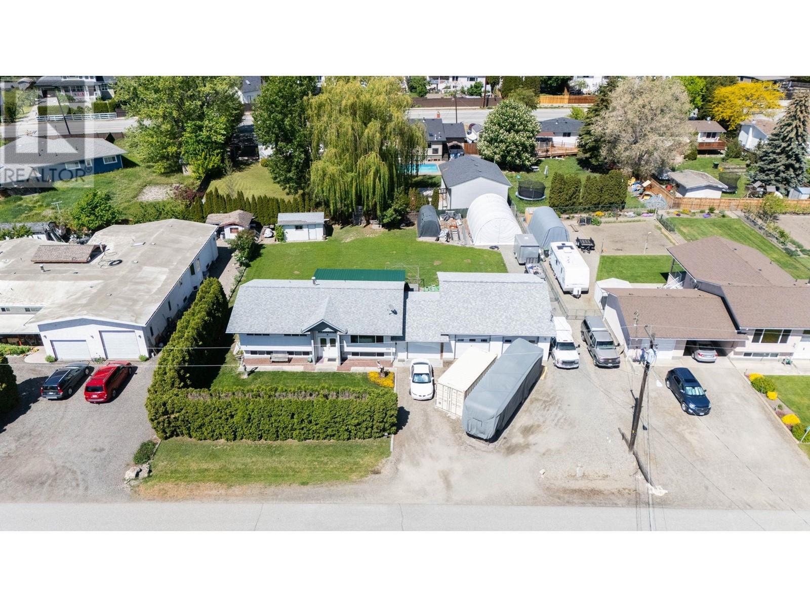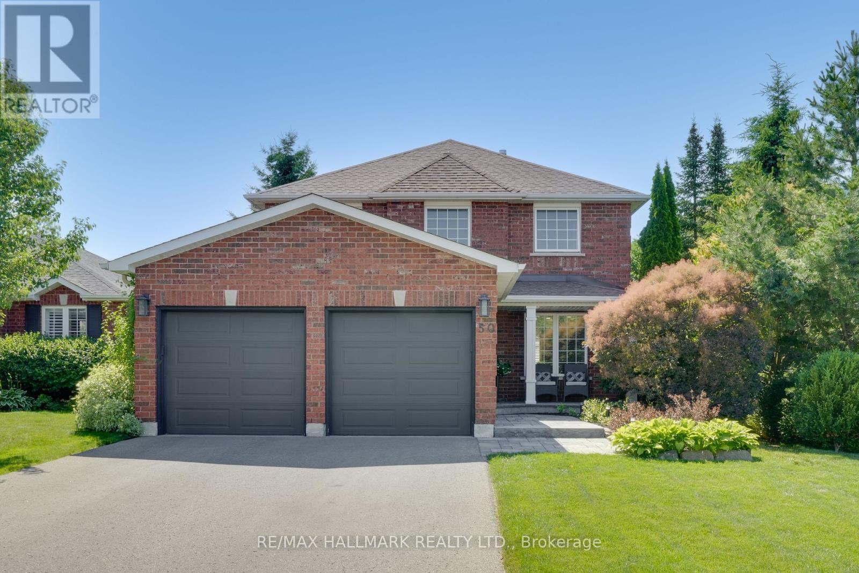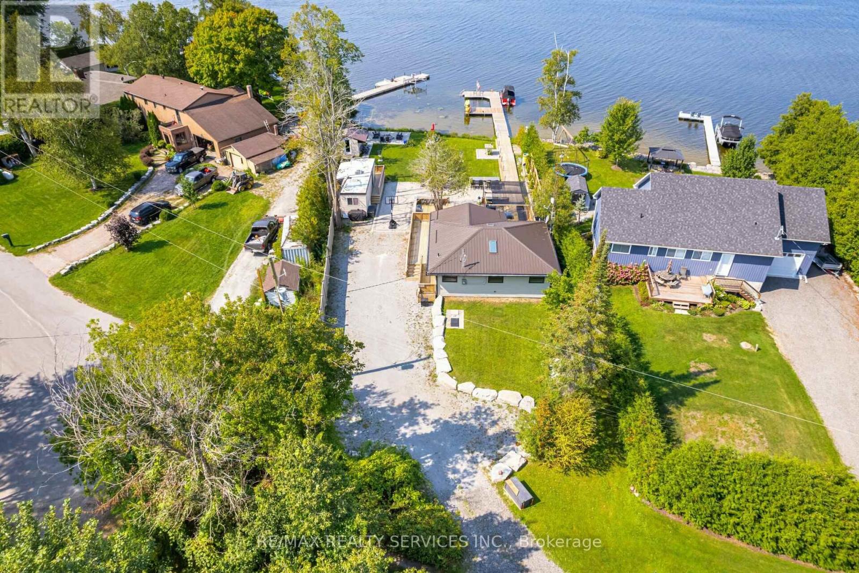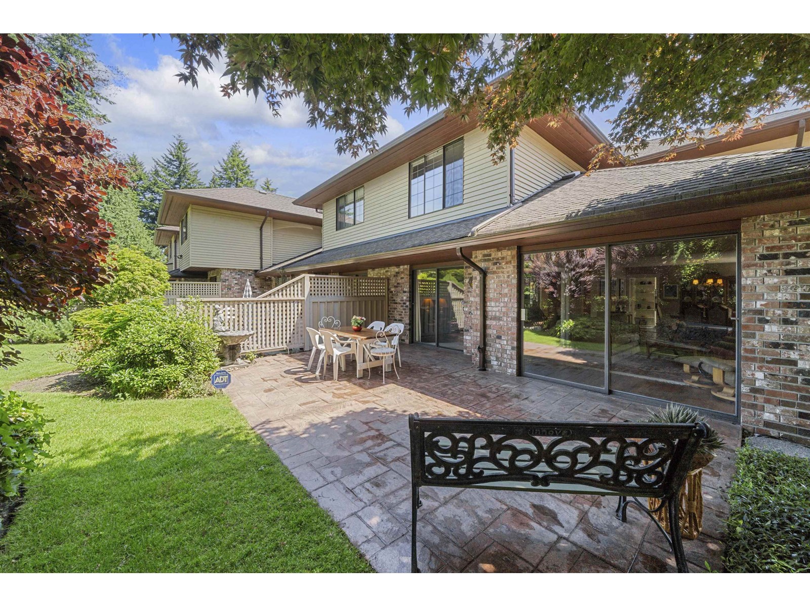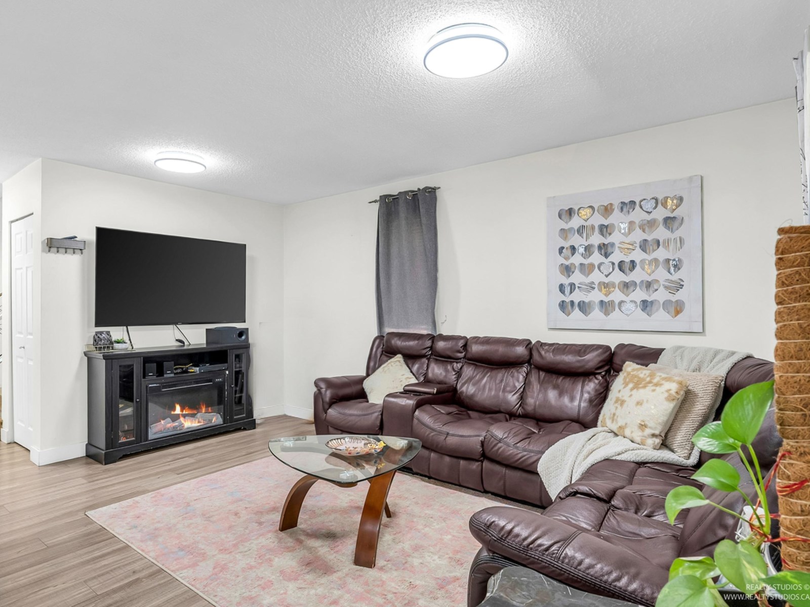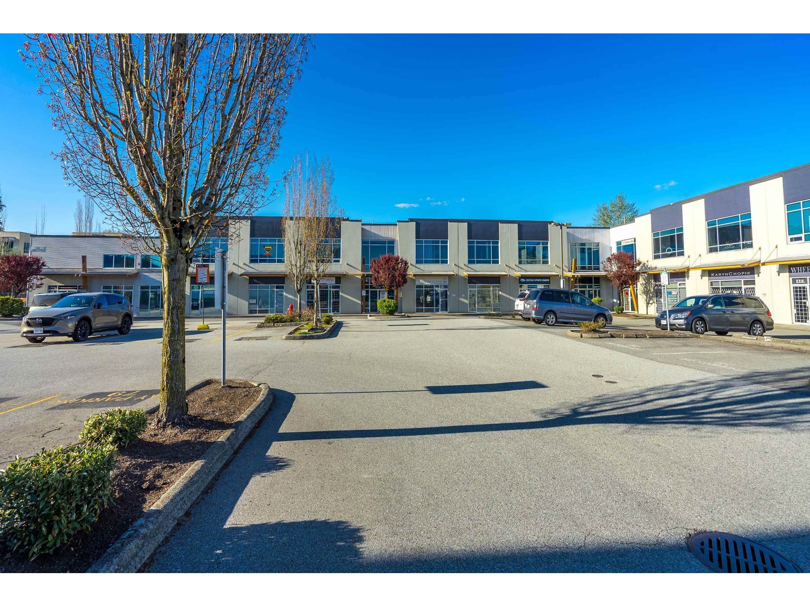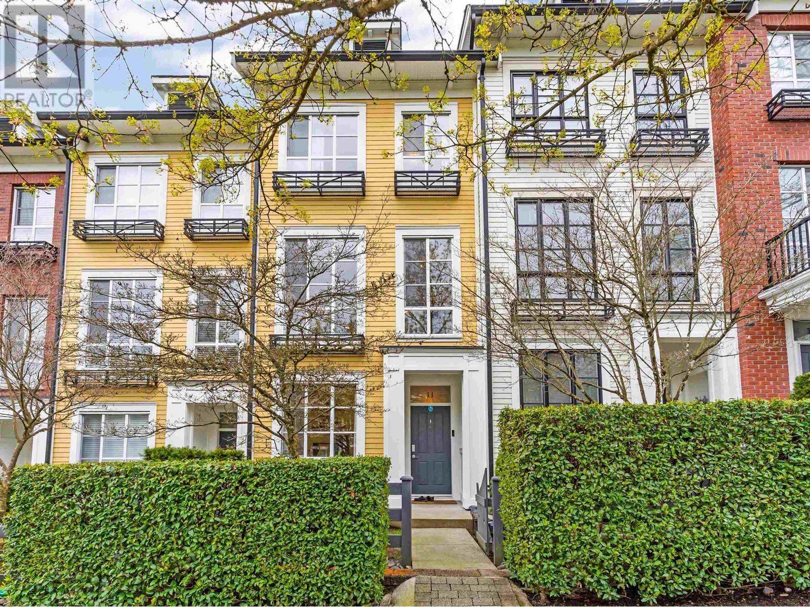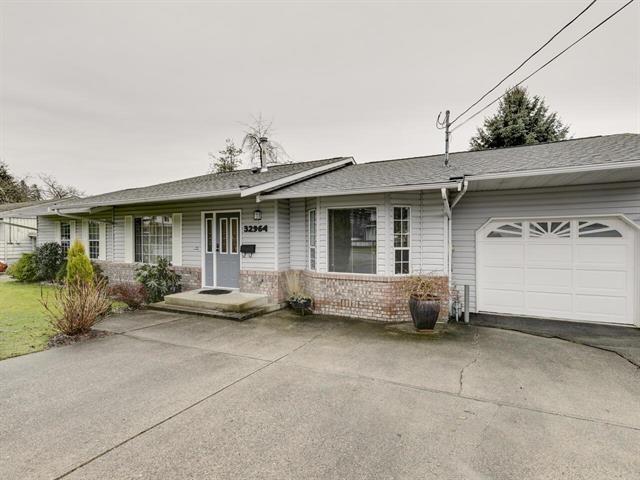184 Cariboo Road
Kelowna, British Columbia
Welcome to 184 Cariboo Road in the heart of Kelowna. This MF1-zoned lot boasts a massive 102 feet of frontage and spans over 16,000 square feet — over a third of an acre! Being a sub-dividable lot, each new lot can accommodate up to 6 units, offering amazing density in one of Canada’s fastest-growing markets. Located within walking distance of local parks and 1.5km to Glenmore shopping centre. With only a 10 minute drive to UBCO, Kelowna’s downtown core, and Orchard Park Mall, you can’t ask for a better location. Transit Route 6 and 18 make up 4 stops nearby all within a 2 min walk of the property. Route 6 takes you to UBCO and to Downtown. This is a must have investment in the fast growing city of Kelowna. Don’t hesitate to contact us today before this rare gem is gone. This is the kind of opportunity that doesn't wait. (id:60626)
Royal LePage Kelowna
50 Black Willow Drive
Barrie, Ontario
Experience a backyard oasis designed for entertaining and relaxation, with your own inground saltwater pool and inground landscaping system with full ambient lighting around the pool and entire home, brand new extensive interlock stonework and driveway, mature privacy trees with a tree sanctuary leading you to the pool, with a convenient pool house. This meticulously maintained home feels like a new Designer Model Home, brand new extra large solid front door made from wood and carbon, fully renovated from top to bottom, inside and out, offering true turnkey living, with neighbours on only one side of the property, no houses backing onto the rear of the house! This secluded 49 foot x 123 foot lot provides ample room for summer gatherings with friends and family, with large windows overlooking the backyard, from the dining room and kitchen area. Inside the modern kitchen boasts updated cabinetry and brand new appliances in the kitchen and large custom built-ins in the dining room, appliances, and a functional flowing floor plan, pot lights and upgraded LED lighting, not to mention the gas fireplace with stonework. Upstairs includes three generously sized bedrooms that each would fit king size beds in all of the bedrooms. The fully finished basement enhances living space with a sleek wet bar, full fridge, cozy gas fireplace, a fourth bedroom, modern bathroom and laundry area, perfect for an in law suite. Brand new garage door system! Move in and enjoy this updated, private home in a quiet location close to schools, shopping, and minutes from Highway 400. (id:60626)
RE/MAX Hallmark Realty Ltd.
28 Eldonia Road
Kawartha Lakes, Ontario
Stunning four-season waterfront cottage oasis with over 100ft of waterfront on Canal Lake (Kawartha Lakes)!! Gorgeous, detached bungalow fully renovated with high-end finishes over the last 3 years and has Westerly sunsets. This property is an absolute must see featuring incredible outdoor living space, 2000 sqft of interlock surrounding deck with hottub, multiple entertaining areas and multiple seating areas including bar tables/stools and separate interlock fire pit patio. Just sit back and relax!!! There is also a large dock to park your boat and plenty of storage. We also have engineered drawings to build a 16ft x 25ft garage. Truly a gem with bright open-concept, spacious floor plan with plenty of natural light, high cathedral ceilings and walk-outs to deck. All this and just 1.5hrs from GTA and close to amenities. (id:60626)
RE/MAX Realty Services Inc.
3844 Sutil Rd
Campbell River, British Columbia
Nestled on a sprawling 0.56-acre lot in the beautiful Mitlenatch area, this spacious West Coast-style home offers the perfect blend of comfort and functionality. With 4 bedrooms plus a den and more, there’s room for the whole family to spread out and enjoy. The thoughtful layout features a welcoming entry, bright skylights, vaulted ceilings, and a beautiful, functional kitchen that overlooks the expansive backyard. Step outside to a two-level deck, ideal for evening BBQs. The property also includes a double garage, an additional toy garage, a detached shed, and ample parking, with plenty of space to build the shop you’ve always dreamed of. Recent high-value upgrades include a new composite roof and vinyl windows, offering peace of mind for years to come. Surrounded by mature trees and established landscaping, this peaceful and private home is located in one of Campbell River’s most desirable neighbourhoods. (id:60626)
Real Broker
36 1725 Southmere Crescent
Surrey, British Columbia
Welcome to Englesea - perfectly located in one of South Surrey's most coveted communities. Surrounded by lush landscaping and known for its timeless layouts this duplex-style townhome feels more like a single family home. Step inside to over 2,200 sqft of airy, open living with vaulted ceilings, 2 bed plus a den (easily a 3rd), 2.5 baths, and a side-by-side garage. Your private yard backs onto Southmere Village Park with walking trails and a tranquil pond - perfect for early morning coffee or golden hour strolls. The complex is meticulously maintained, complete with an outdoor pool and mature greenery. All of this just minutes from Semiahmoo Mall, top schools, White Rock Beach, and more. Call today for your private showing. (id:60626)
Oakwyn Realty Encore
13504 79a Avenue
Surrey, British Columbia
INVESTORS + FIRST TIME HOME BUYERS ALERT! This DUPLEX boasts 5 BED +3 BATH with POTENTIAL FOR MORTGAGE HELPER/IN-LAW SUITE! MAIN FLOOR features FULLY UPDATED living, dining & family room with NEW LAMINATE Flooring, QUARTZ COUNTERS, SS Appliances, bright white cabinetry, FIREPLACE & updated 2pc bath. BED+FULL BATH on MAIN FLOOR perfect for elderly. UPSTAIRS features PRMBRM with ample closet space, 3 additional BEDS & 4pc BATH. LOVELY BACKYARD with STORAGE SHED, GARDEN & room for the kids to play! Tons of parking in driveway & on street. GREAT LOCATION - mins to KING GEROGE, SMU HOSPITAL, SKYTRAIN, within 2kms of Newton Elem & Princess Margaret Sec, mins walk to Dominion & Bear Creek Park, Transit, Shopping and more! (id:60626)
Exp Realty Of Canada Inc.
105 19289 Langley Bypass
Surrey, British Columbia
RARE FIND! Highway Commercial (CHI) Zoning in prime location near the border of Surrey & Langley. Sunrise Centre is on the Langley Bypass offering an outstanding high-traffic & central location. Lots of parking available. This 2,086 square foot office/retail unit features 3 phase power, lots of natural light, tall ceilings, two washrooms & one kitchenette. The six brand new office/retail desks can be included in the sale at no extra charge, if desired. Highway Commercial (CHI) Zoning allows for a wide range of uses, however; please note this property is not suitable for childcare centers or automotive uses. 3 designated parking spaces for staff. More parking available. Available for immediate occupancy. (id:60626)
Royal LePage - Wolstencroft
57 15778 85 Avenue
Surrey, British Columbia
Welcome to Fleetwood Village by Dawson and Sawyer. This bright and spacious 4 Bedroom 4 Bathroom Corner Unit offers plenty of space, Parking for 2 vehicles Side By Side Garage and walking distance to shops, grocery, restaurants, and more! This homes highlights a Bedroom on the lower level with a full bathroom. The main living area features multiple windows, a north facing patio with large sliding doors, an Island that is spacious for entertaining or doing homework with the kids. Upstairs features Primary Bedroom and ensuite, 2 generous rooms, and the final 4th bathroom. Laundry in conveniently located steps away from each room. For Schools, Walnut Road Elementary is located near by; Fleetwood Park Senior Secondary catchment. Call for your showing today! (id:60626)
Stonehaus Realty Corp.
11 1248 Holtby Street
Coquitlam, British Columbia
NEW LOWER PRICE! 3 bedroom 3 bathroom Georgian inspired townhouse at TATTON by MOSAIC. Spacious family-sized home in a great neighbourhood. 9ft ceilings with abundant NATURAL light that shines through the oversized windows, OPEN and SPACIOUS floor plan. Bright kitchen with island and stainless steel appliances. Two LARGE bedrooms upstairs plus a third on the ground floor, three FULL bathrooms and a garage with LOTS of storage. Upgrades including, vinyl plank flooring, updated bathrooms with hexagon tile & quarts countertops & level 2 EV charger in garage. Gated frontyard, balcony off the kitchen. This ideal family home is nestled on the base of Burke Mountain steps away from Victoria Park, transit, and Leigh Elementary. Pet & Rental Friendly. Open House Sat, July 5 2PM to 4PM. (id:60626)
Oakwyn Realty Ltd.
32964 10 Avenue
Mission, British Columbia
90 FT. FRONTAGE. Totally renovated, beautiful 3 bedroom, 3 bathroom custom rancher on large 7000+ sqft lot with RV parking!!! Everything has been redone, featuring gorgeous white kitchen with quartz counter tops & stainless steel appliances, all new stunning modern bathrooms & beautiful wide plank flooring throughout. Great plan with huge family room off the kitchen plus living room & dining room can easily be converted for flex-use to home office, media room or play room. Big over-sized windows for lots of light & large spacious rooms. Very nice entertaining deck off the kitchen + fantastic fully fenced yard & garden shed. Super central area, walk to Mission Leisure Center & all levels of schools + easy access to commuter routes, West Coast Express and shopping. (id:60626)
Sutton Group-West Coast Realty (Abbotsford)
219 Chelsea Park
Chestermere, Alberta
Welcome to this stunning Trico-built home in Chelsea, Chestermere—where luxury, comfort, and versatility come together with breathtaking views.Step inside to hardwood floors, expansive upgraded windows, and a thoughtful layout designed for modern family living. The gourmet kitchen features waterfall quartz counters, a gas range, built-in oven and microwave, bar fridge, and elegant cabinetry with glass uppers to showcase your favorite pieces. For culinary enthusiasts, a dedicated spice kitchen with an electric stove and hood fan makes meal prep a breeze and keeps your main kitchen pristine. The spacious island is perfect for casual meals or entertaining guests.A main floor bedroom with ensuite is ideal for multi-generational living, hosting guests, or working from home. Large 8-foot balcony doors open onto a full-width deck overlooking a tranquil walking path and park, perfect for morning coffees or evening sunsets.Upstairs, relax in the generous bonus room or retreat to the primary suite with peaceful green space views. The spa-inspired 5-piece ensuite and walk-in closet with direct laundry access offer daily convenience and luxury. Two more bedrooms, a full main bath, and a private suite with its own ensuite complete the upper level—ensuring everyone has space and privacy.Welcome to this stunning Trico-built home in Chelsea, Chestermere—where luxury, comfort, and versatility meet breathtaking views and unforgettable outdoor living.Step inside to rich hardwood floors, expansive upgraded windows, and a thoughtfully designed open layout for modern family living. The heart of the home is a chef-inspired kitchen featuring waterfall quartz counters, a gas range, built-in oven and microwave, bar fridge, and elegant cabinetry with glass uppers—perfect for displaying your favorite pieces. Culinary enthusiasts will love the dedicated spice kitchen with an electric stove and hood fan, making meal prep effortless and keeping your main kitchen immaculate. The spacious island is ideal for casual dining, family gatherings, or hosting friends.A main floor bedroom with its own ensuite is perfect for multi-generational living, accommodating guests, or a private office. Large 8-foot balcony doors open onto a full-width, open and airy deck—overlooking tEnjoy energy-efficient living with a tankless water heater, dual furnaces, a 200-amp panel, and rough-ins for A/C and soft water. This smart home is fully integrated with Alexa—control your lights, blinds, and temperature by voice or phone for seamless comfort.Entertain effortlessly with stunning deck views, lovely walks along the green path, and a serene park and water feature right behind your home. The backyard awaits your personal landscaping touch—a blank canvas for your dream outdoor oasis.With a triple garage, thoughtful upgrades throughout, and a family-friendly location, this is a rare opportunity to own an exceptional home in Chelsea. Don’t miss your chance—book a private tour today and imagine your life here! (id:60626)
RE/MAX Complete Realty
201 Avery Point Road
Sebright, Ontario
** WATCH LISTING VIDEO ** Welcome to 201 Avery Point Road Lakeside Living on Lake Dalrymple with Over 3,000 Sq.Ft. of OpportunityLocated on a year-round, municipally maintained public road on the shores of Lake Dalrymple, this stunning property offers the perfect blend of comfort, space, and waterfront charm. With 2,268 sq.ft. of finished living space plus an additional 820 sq.ft. of unfinished lower level, youll enjoy over 3,088 sq.ft. of total potential.Top 8 Reasons Youll Love This Property:Total Space 3,088+ sq.ft. of combined finished and unfinished space to make your own.Rebuilt in 2013 Full home rebuild (excluding garage exterior walls) with an ICF and concrete block foundation for lasting durability.Stunning Lake Views Enjoy scenic views of Lake Dalrymple from both the front and back of the property.High & Dry Basement Elevated lot offers a full-height basement that stays dry year-round.Modern Mechanical Upgrades Includes a new propane forced-air furnace and new sump pump for worry-free living.Expansive Lot Situated on a 100 x 294.68 ft lot with ample outdoor space and privacy.Open-Concept Living High ceilings and large windows fill the home with natural light, creating a bright and airy living space.Multi-Use Garage A 461 sq.ft. garage featuring a WETT-certified wood stove and loft areaideal for storage, hobbies, or a workspace.Whether you're looking for a year-round residence or a cottage getaway, this Lake Dalrymple gem checks all the boxes. (id:60626)
Exp Realty Brokerage

